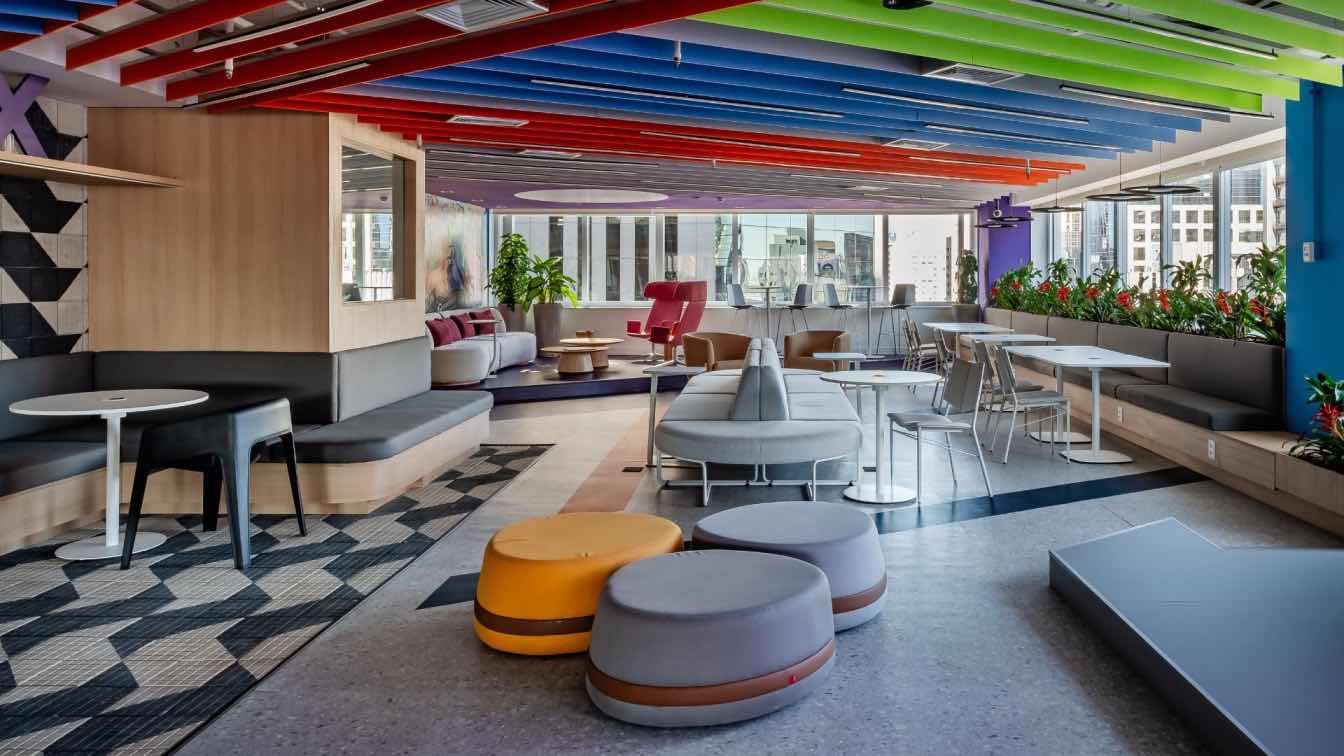
Alfa2 Arquitetura signs OLX Group's new headquarters on Paulista Avenue
Office Buildings | 1 year agoDeveloped by architects André Almagro and Gabriele Farias, from Alfa 2 Arquitetura, OLX’s new headquarters arrives in the financial and cultural heart of São Paulo with the aim of promoting greater connection and quality of life for the employees. The hybrid concept adopted by the company directly influenced the design decisions and the layout functionality.
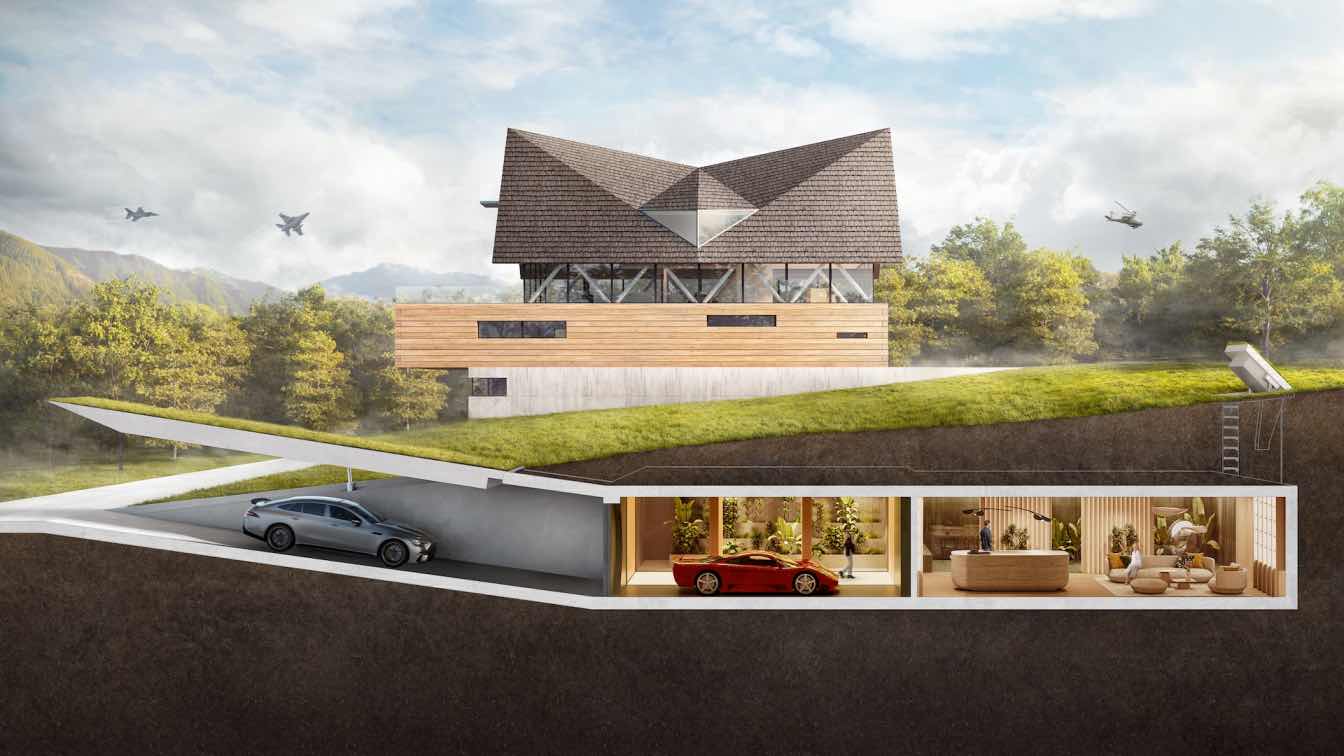
A new generation of Scorpio House shelters developed by architects and engineers from BXB studio
Visualization | 1 year agoScorpio House is a system developed in the BXB Studio for constructing shelters with atomic resilience. The uniqueness of our solution lies in redefining the concept of a shelter as more than just an investment made solely for times of threat.
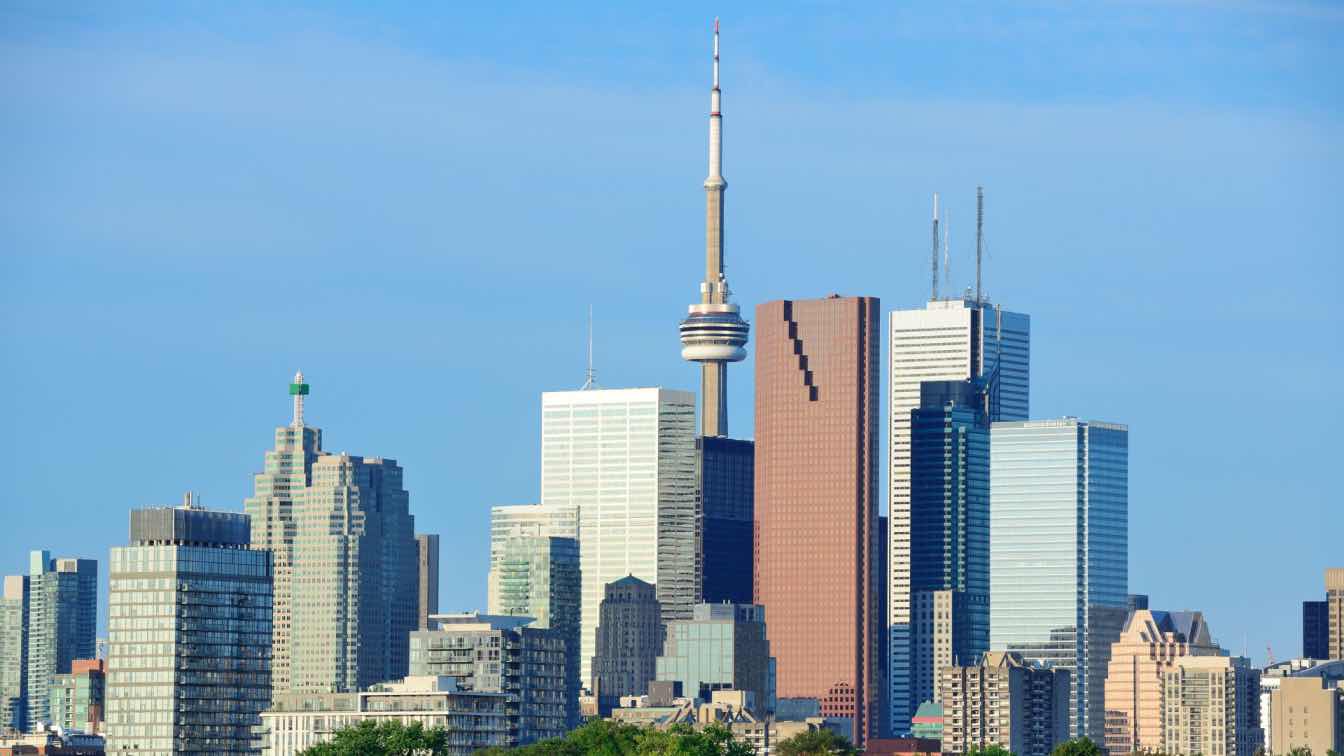
Moving to a Toronto high rise - why storage units are a vital part of the equation
Articles | 1 year agoLack of storage space can be the biggest deterrent. However, the availability of remote storage facilities across the city provides a practical, convenient and elegant solution, even for those who are reluctant to adopt a minimalist lifestyle just yet.
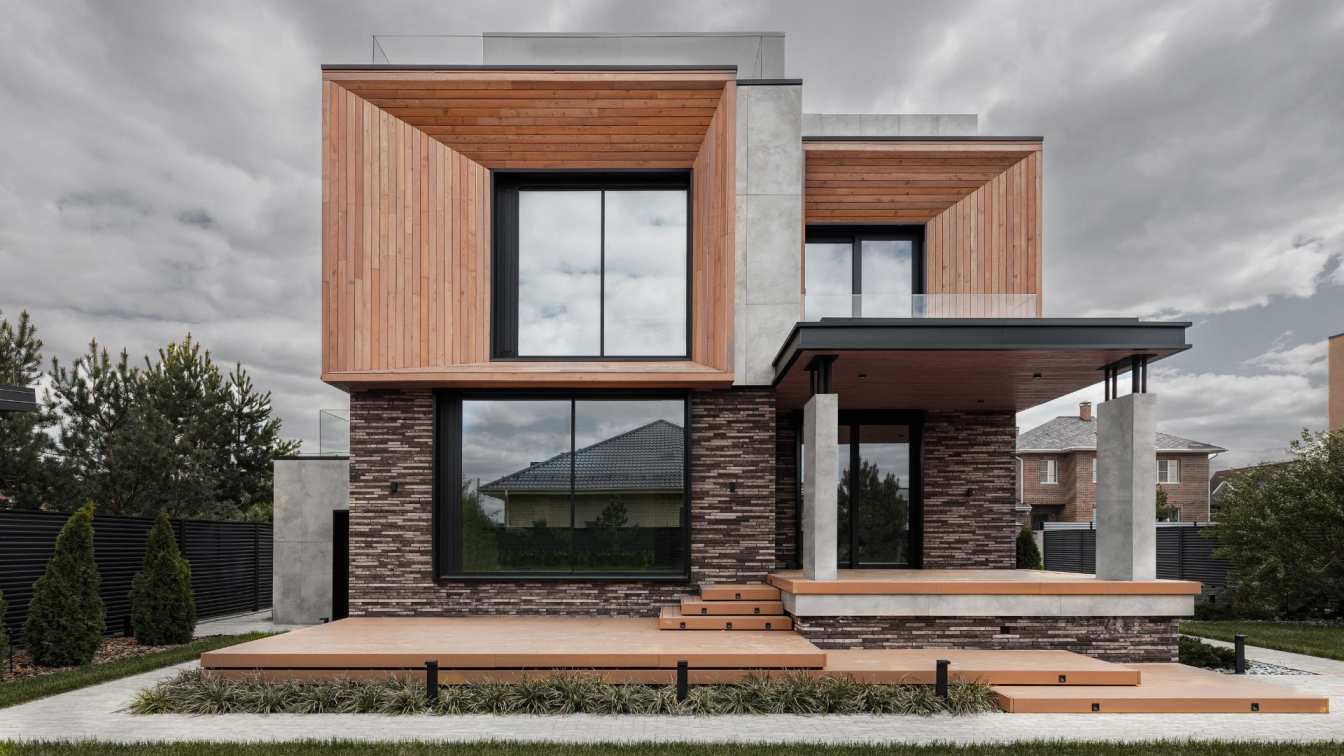
This house is the embodiment of modern minimalism and refined taste. Its facade is finished with planken and immediately attracts attention with its unusual and modern look. The project is all about geometry of forms. Among the special design elements are horizontal lines on the facade. This technique visually pulls the house along the plot and creates a feeling of spaciousness.
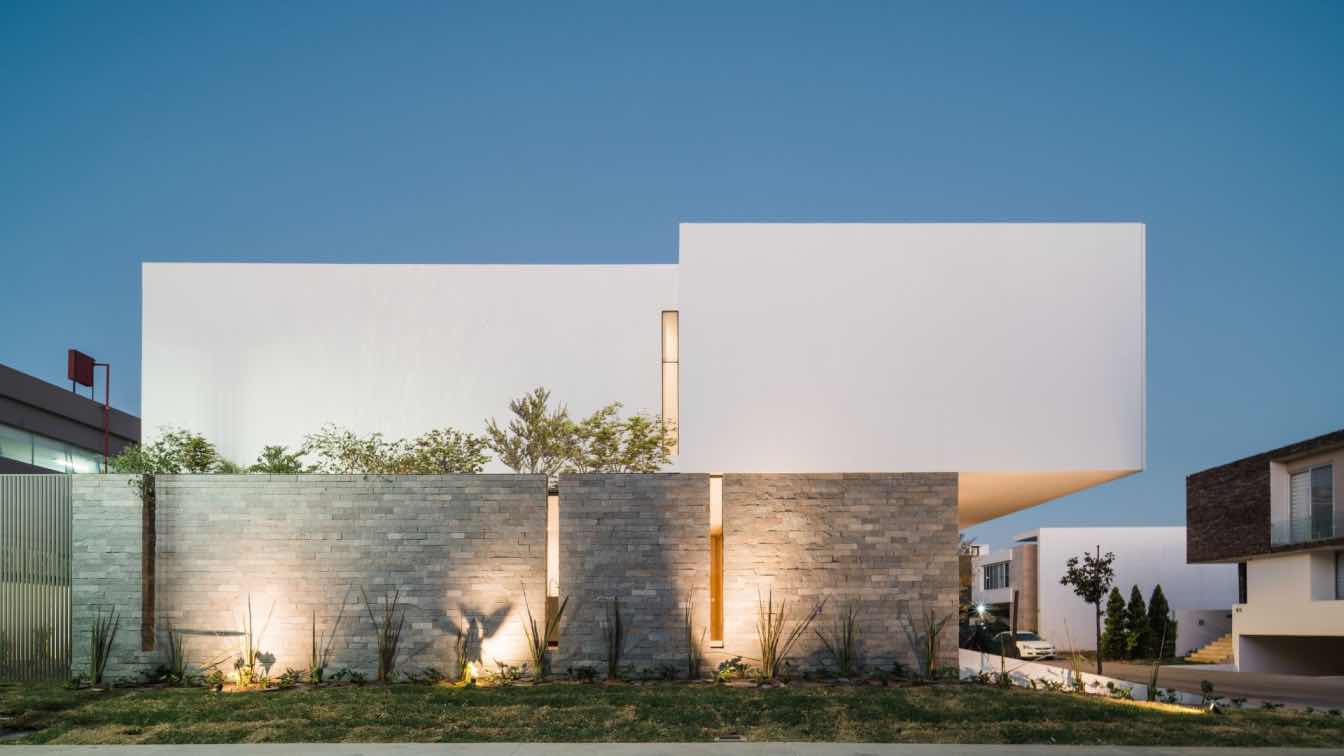
The project arises from the need to first provide privacy to the home and in secondly, to protect it from its unprivileged orientation (south – east) so that the architectural program revolves around these considerations.
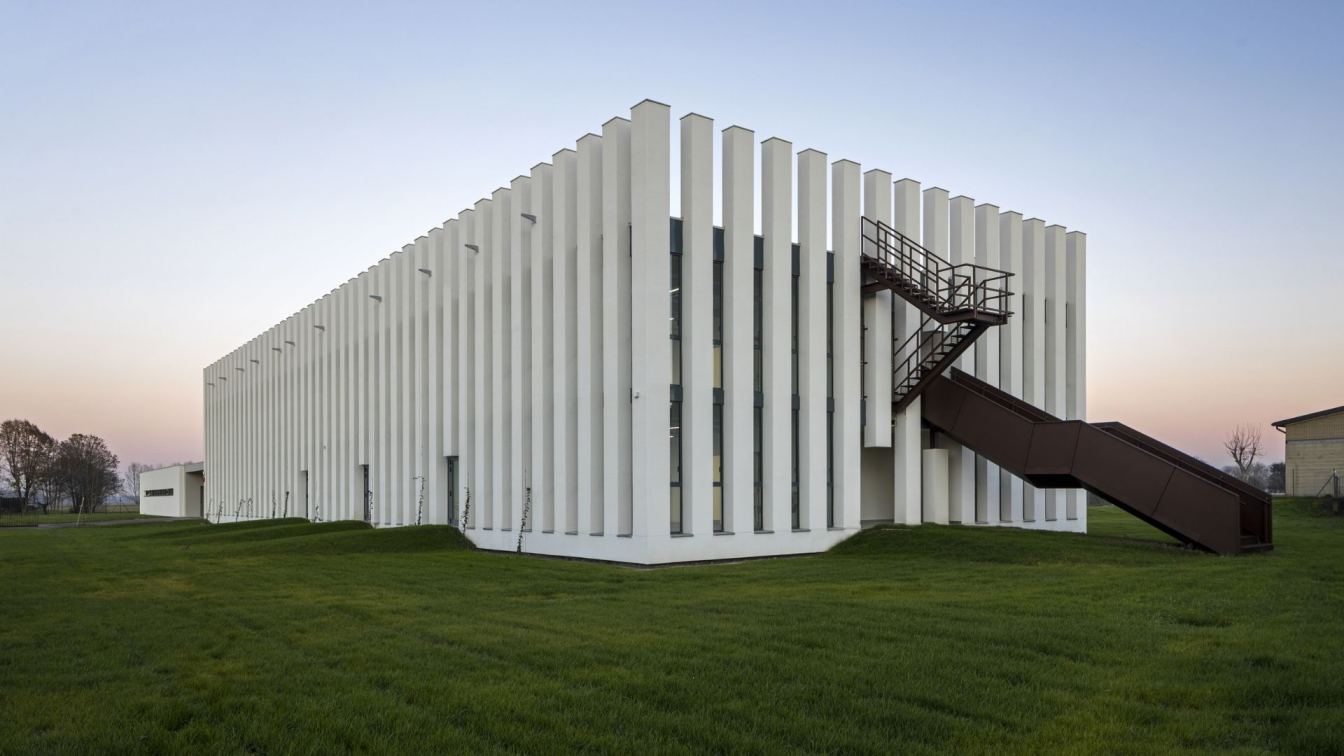
The construction of the new primary school complex in Sissa (Province of Parma) was completed in October 2023. The architects Lucio Serpagli and Alessandro Gattara - already first prize in 2017 at the National Ideas Competition of the Ministry of Education for the creation of Innovative Schools - drafted the project in its executive phase of development, modifying the project as requested by the tender notice previously approved final.
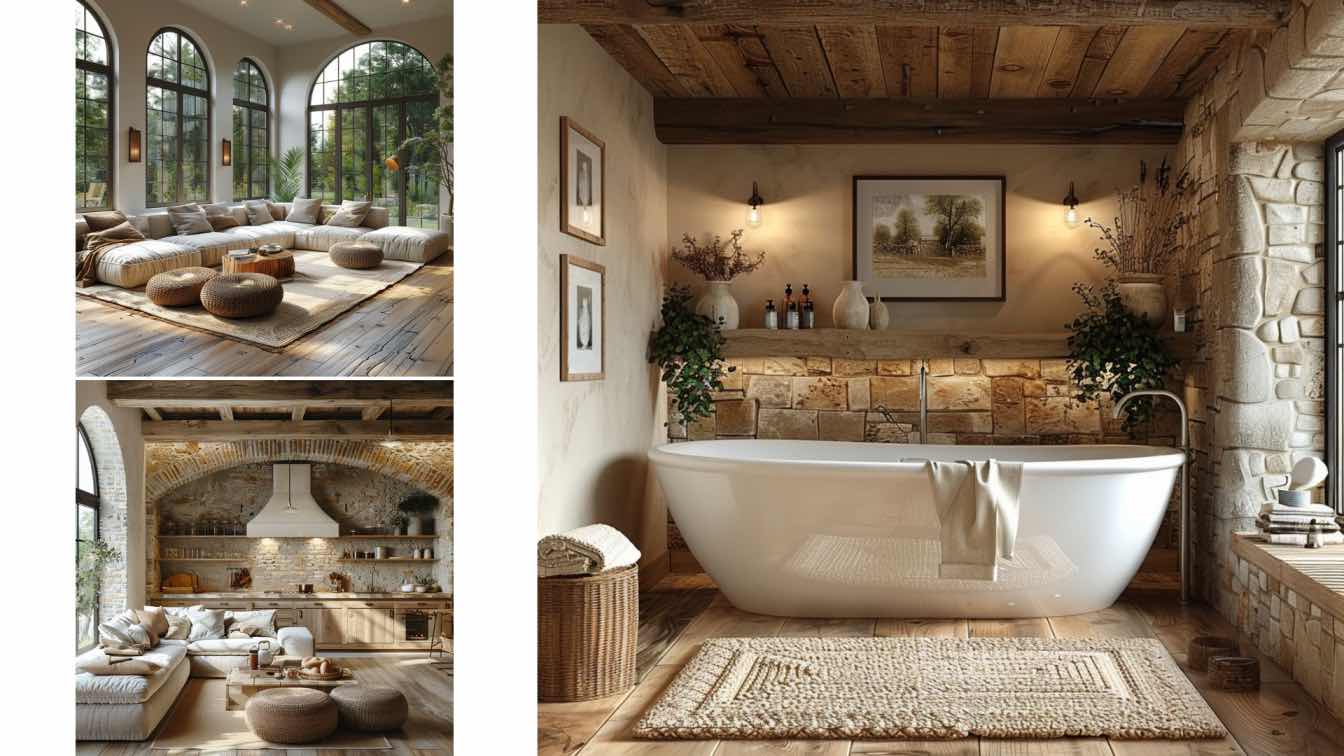
Green Clay Architecture: Step into the heart of comfort and elegance with our modern house featuring a stunning country interior design style. This home seamlessly blends contemporary elements with the warm, inviting aesthetics of the countryside, creating a space that feels both luxurious and homely.
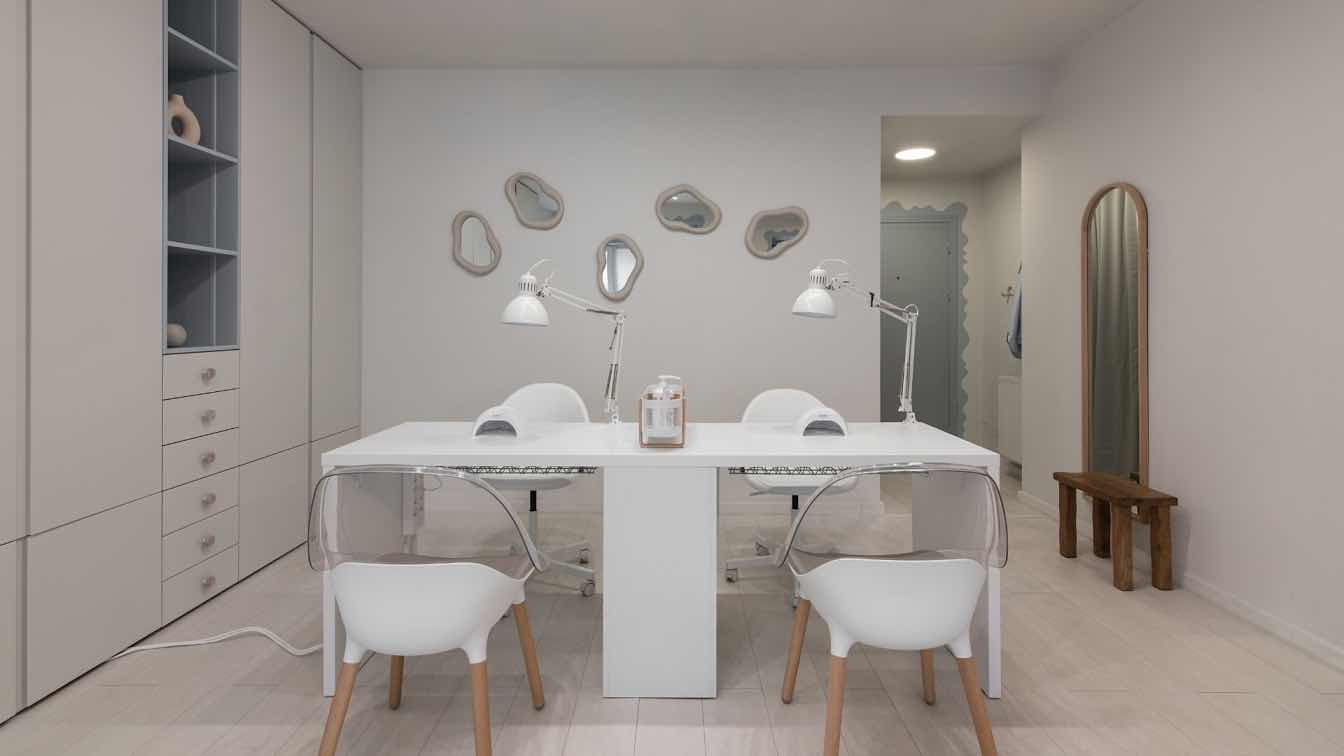
SKY, a small manicure studio in Bucharest, Romania by Aleksandra Tirnovschi
Interior Design | 1 year agoThe interior was created by Aleksandra Tirnovschi, interior designer of Home Zone by A.Tirnovschi, for a small manicure studio of 76 m². The studio is located in a 2000s building with some difficulties. The owner of the studio wanted to get an enveloping interior with maximum use of this space. The main task was to create comfortable workplaces for manicurists and a cosy atmosphere for visitors.