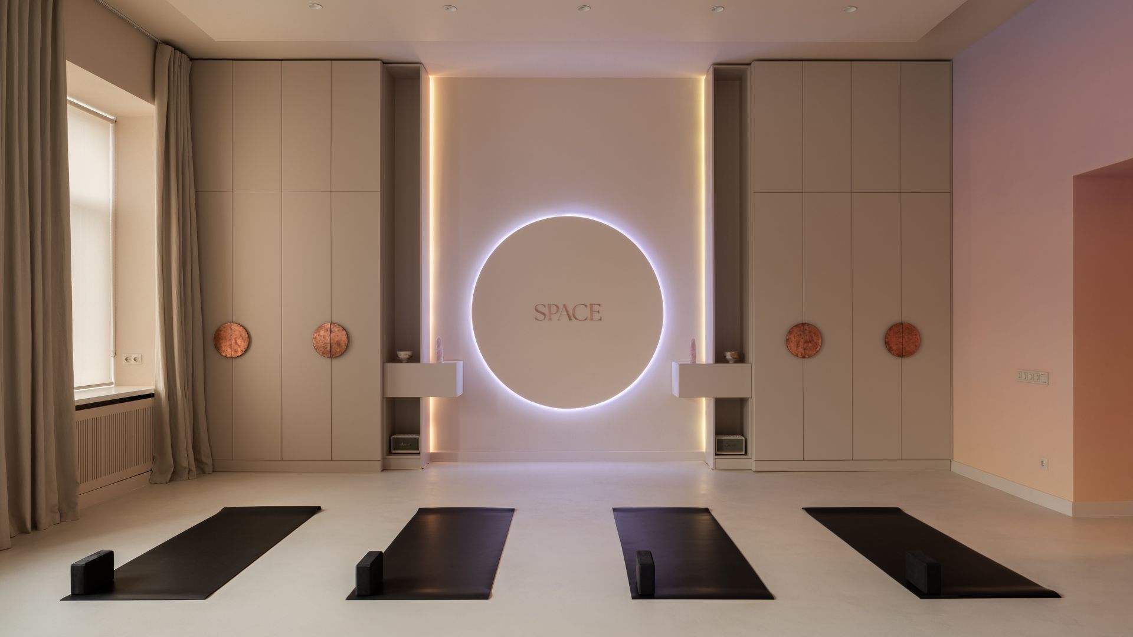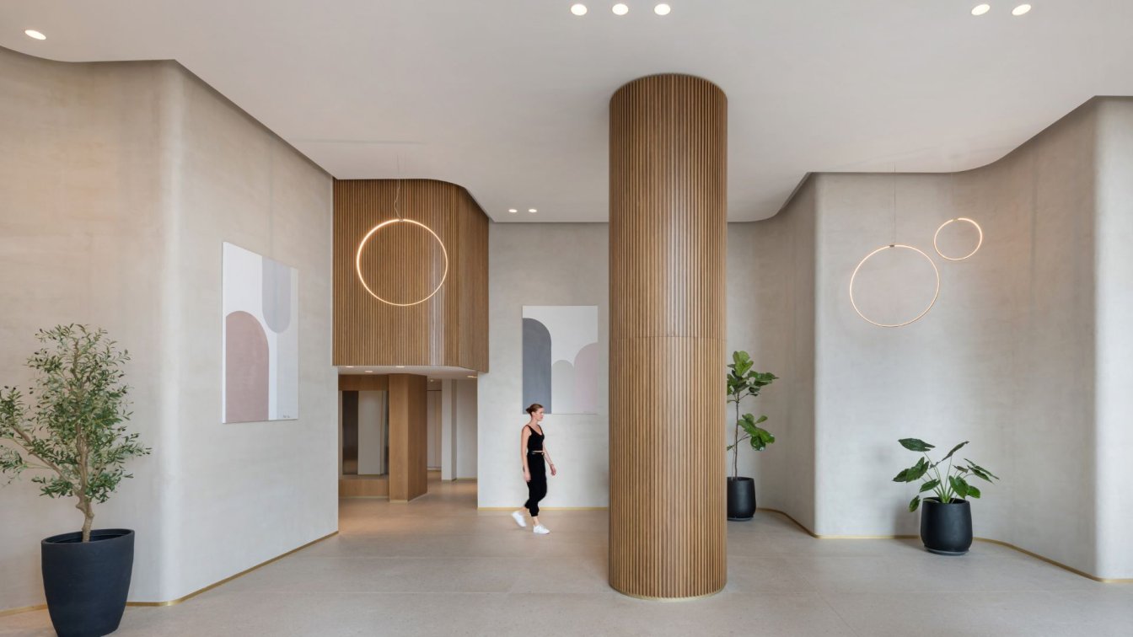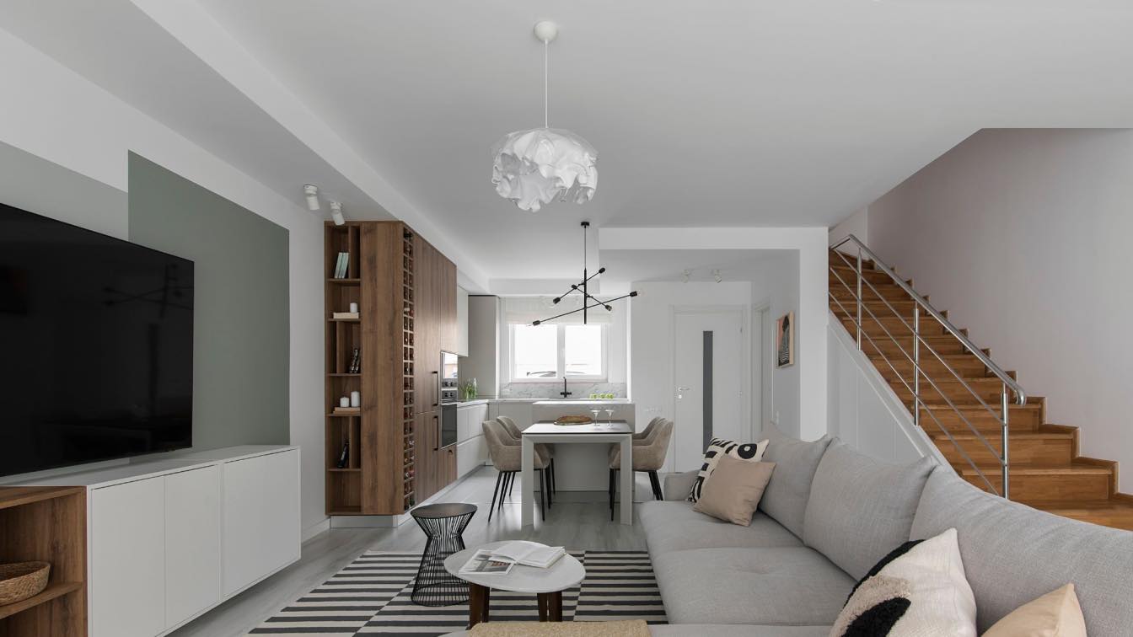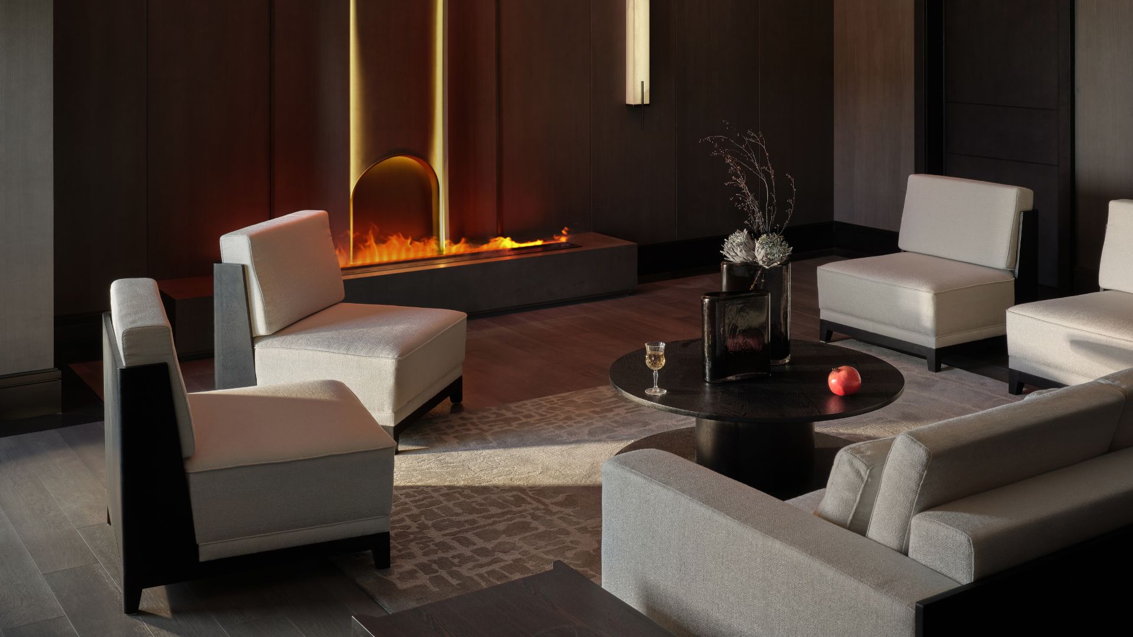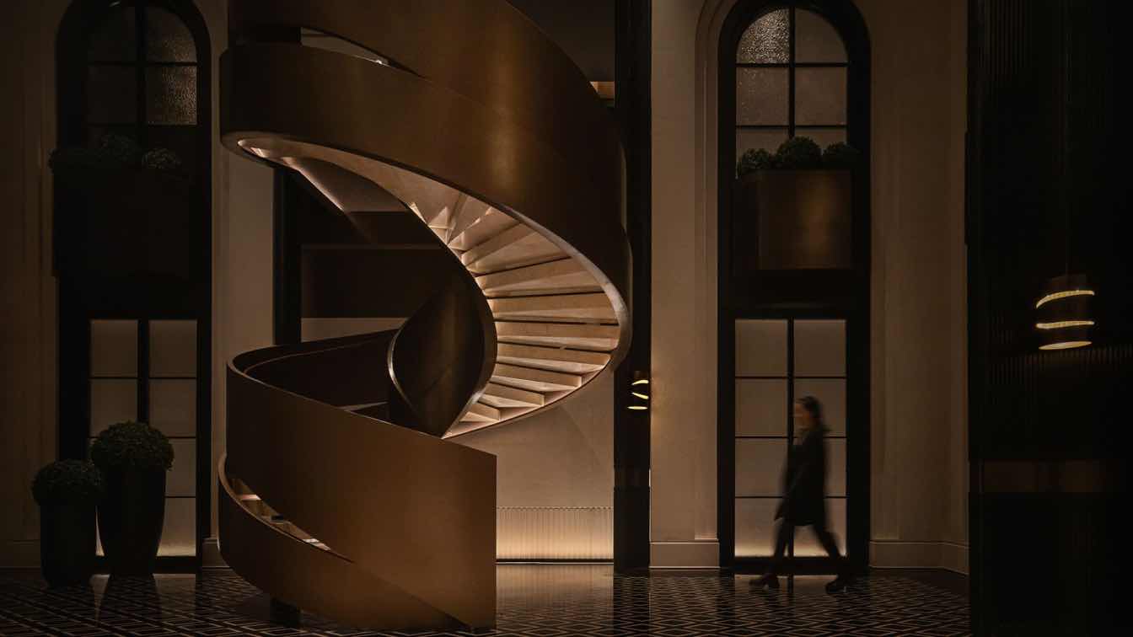Studio for healing practices
Space is a holistic center for physical and spiritual practices of healing and recovery. A community of people responsible for their lives and well-being is formed around that place. There is a place for practicing yoga, meditation, qigong, reiki, acupuncture, and other methods of cultivating their emotional balance. The Space has an enveloping, relaxing vibe that allows you to focus on internal states. The Space is located on the ground floor of a four-story building in Podil district of Kyiv. The building of the early 20th century housed a Kyiv church candle factory a long time ago. Then, the premises were divided into separate residential apartments. One of such apartments is now occupied by Space.
When the designer got here for the first time, the room was divided into many small rooms not only horizontally, but also vertically. The former owners added a mezzanine floor, dividing the 4-meter-high space into two levels. Work on the project began with the dismantling of all unnecessary walls and partitions. Only the supporting structures were left to create between them a new space as clean as possible, filled with light and air.
The Client
The client, Kateryna Bakhirka, is a multi-hyphen creative personality. She spent a long time traveling in South America and Asia, where she studied indigenous cultures. Kateryna is the founder of the Deep Forest Foundation, a support fund for the indigenous culture of the Amazon Forest. She has also launched her brand of herbal cosmetic products, Mani Community. A few years ago, designer Olga Fradina successfully created the interior of Kateryna's apartment, so Kateryna invited her to realize the new project.
The project had started just before the Russian full-scale invasion of Ukraine. After weeks of concerns and confusion, the client reached the designer to proceed with the work. She decided that the space for healing practices was even more relevant during the war in the country. It is always a good point to work on your mental and physical state to overcome anxiousness and find your inner peace during the global turbulence. Even though there were electricity cut-offs, multiple air-raid alerts, and logistics chains that didn't work as they used to, the remodeling process went on. Podil district in Kyiv almost wasn't hurt by shellings. Implementation of the project took more time and effort, but eventually, it worked. In the summer of 2023 the Space was opened.

The Space
The space is divided into several functional zones - a small entrance hall, a locker room, a room for group classes, two massage rooms, a tea lounge, and a bathroom with a bathtub that is needed for some healing practices. The main materials of the project are microcement, plaster, wood, copper, and vintage brick. A large hall for yoga, qigong, and other group practices is inscribed between two supporting walls. It is a light and airy room, where one of the walls is mirrored, and the other is painted in a way that the color gradient looks like the sunset glow. "The black rugs that stand out against the light space are a tribute to my graphic artist's background" - says designer Olga Fradina.
The massage rooms have a dark color palette and a deeply soothing ambiance. The niche on the brass background features a graphic by Ukrainian artist Nikita Vlasov. The abstract image, which resembles a hieroglyphic symbol, manifests the artist's pure energy. The rough metal worktop in the niche is a functional-driven solution. Containers with massage oils stand there, so the metal surface is the best in terms of practicality. The tree silhouettes on the upper part of the massage room walls, and a hallway are hand-painted as a reference to Japanese print tradition.
The tearoom is also decorated in muted shades. The large three-meter solid wood table was made by the Ukrainian workshop Staritska Maysternya. The facade of the bar wall is decorated with vintage bricks that used to be the wall of an old house. The tabletop is Cambrian Black granite. Eclectic items on the shelves were brought by the space's owner from her travels in South America and Asia.
- My favorite approach is working with accents and combining different textures in a monochrome space. The atmosphere envelops and immerses you due to shades, tactile contrasts, and different light scenarios. - says designer Olga Fradina.




































































