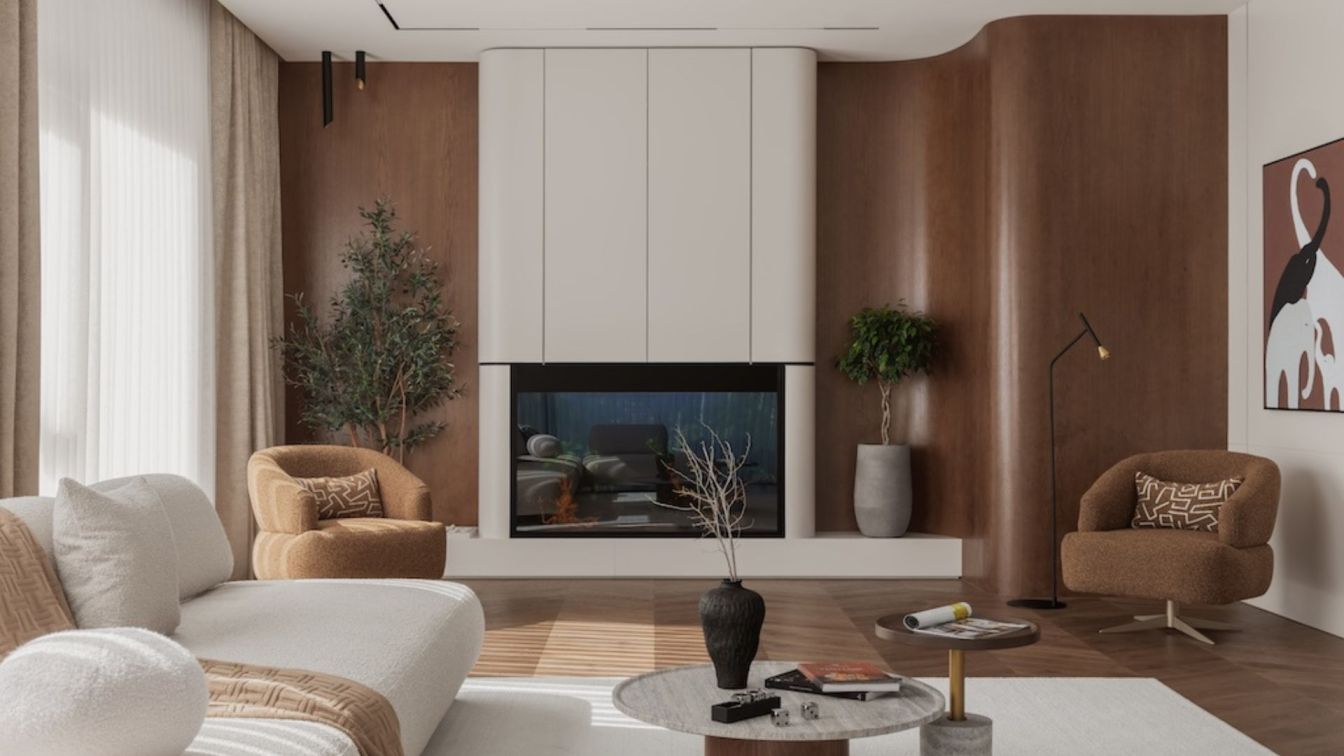
The idea for the interior was born during the designer’s very first visit to the residential complex where the house is located. Inspired by the clean, modern architecture and the surprisingly calm atmosphere — like a small oasis among the concrete jungle of the city — she envisioned an interior that would naturally extend that feeling indoors.
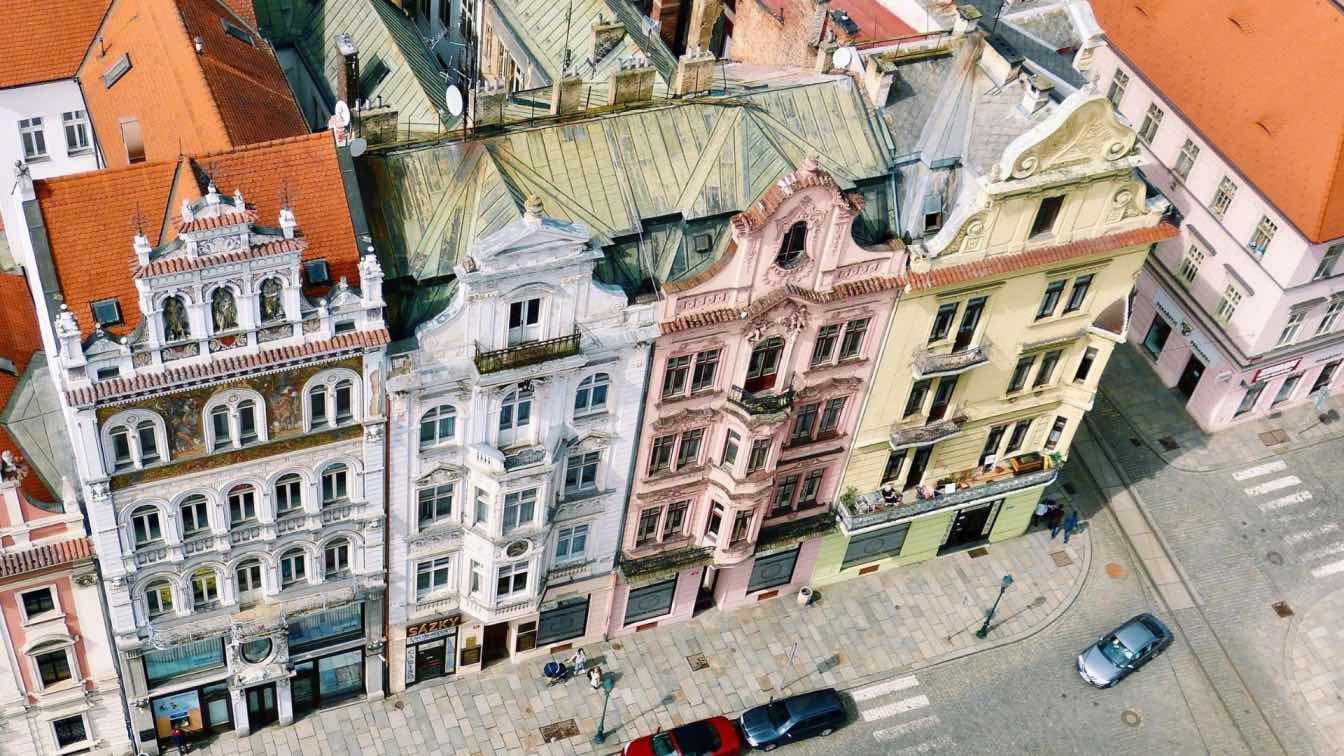
Architecture is a living expression of national identity, from the renowned Eiffel Tower to houses in small towns, reconstructed after years of existence. Ancient monuments, symbols of resilience, and historical buildings shape countries’ shared stories and let others touch the culture.
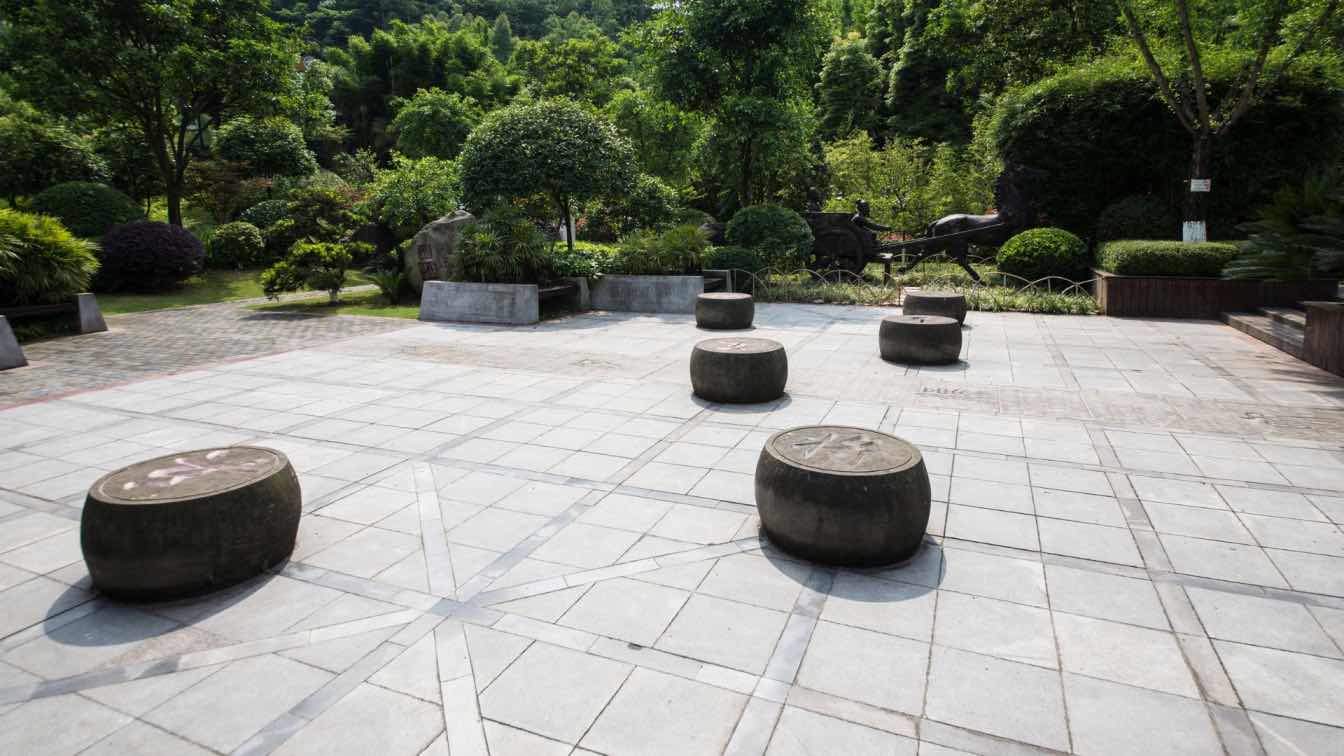
A great paving job is all about laying a solid foundation that stands the test of time. Avoiding the mistakes listed above gives you the best chance at a result that won’t need reworking after the first rainy season.
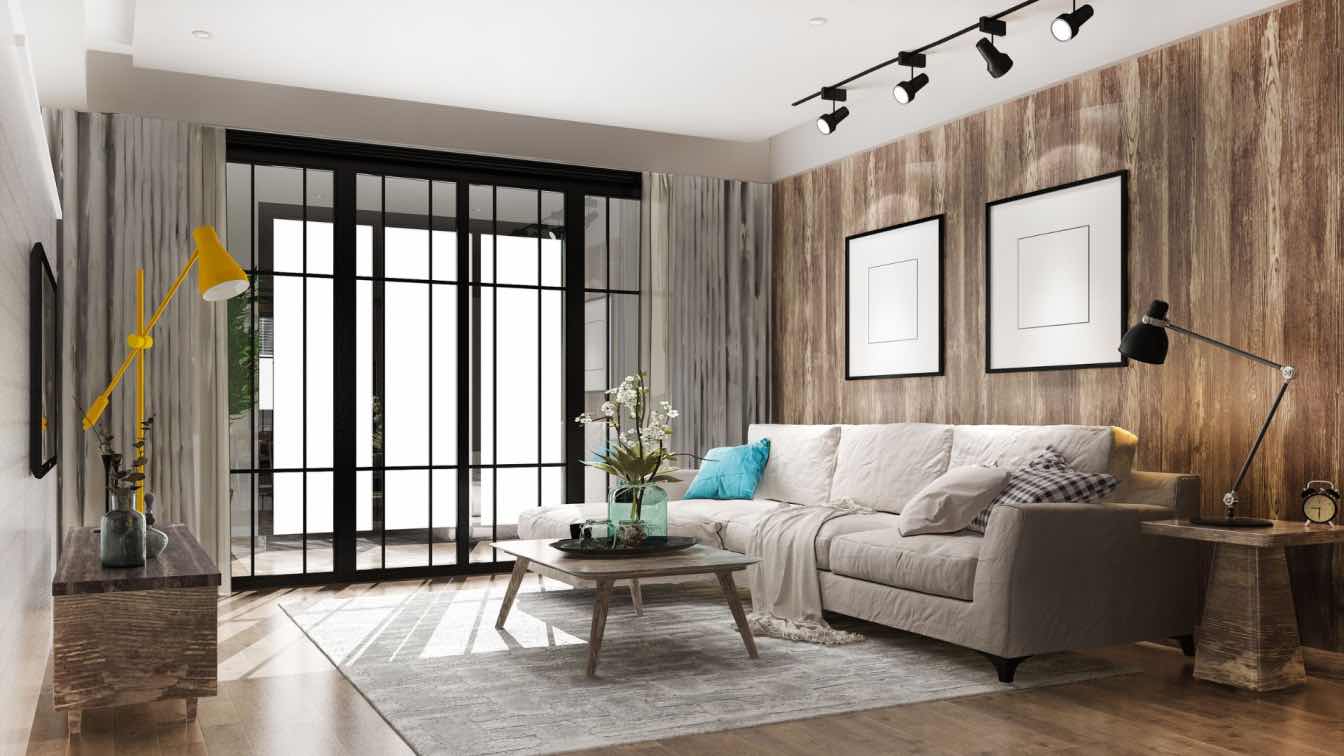
Geometric cleaning patterns represent more than efficient maintenance techniques—they're a form of design practice that honors the architectural intentions of our living spaces.

Service Ninjas is shaking up the world of home services by bringing vetted professionals under a national brand. At the same time, it enables the independent operation of each local expert.
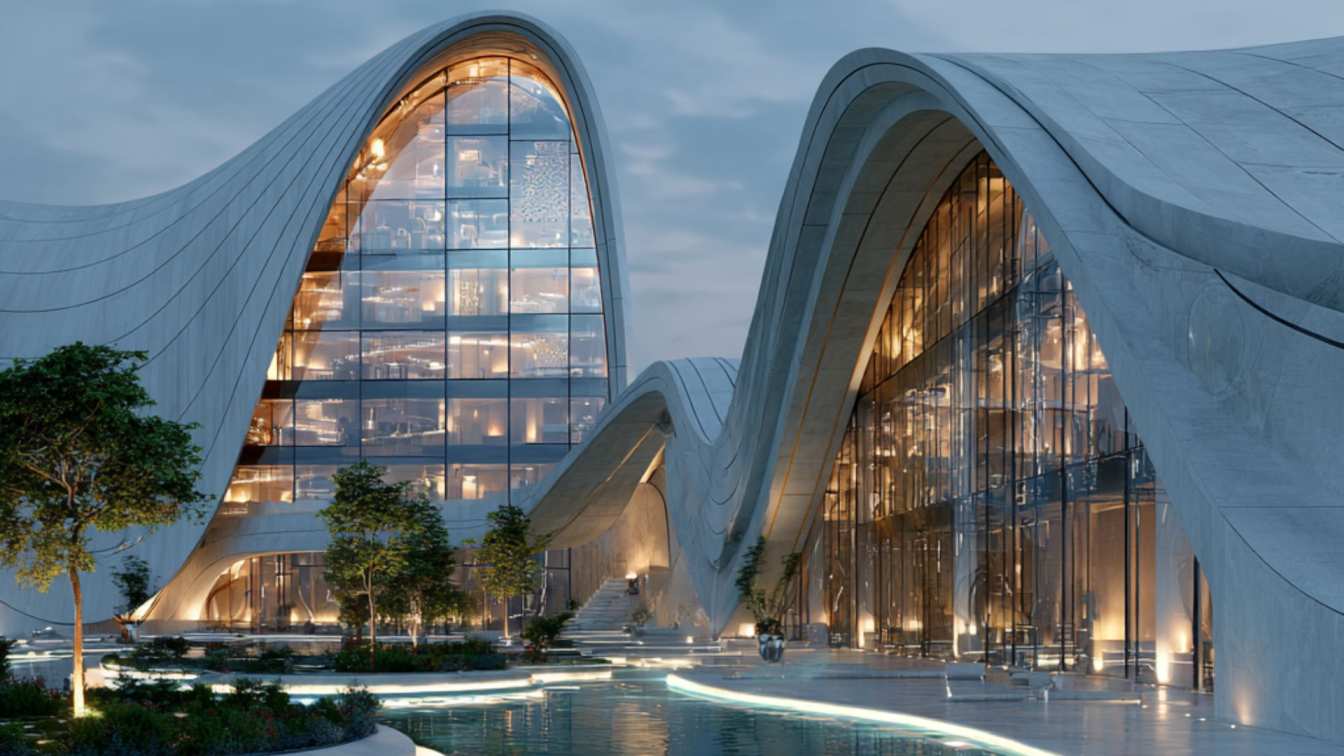
The hotel we designed, Imperial Flow, is more than just a destination — it’s an experience that brings together modern innovation and the timeless beauty of Persian heritage. From the very first moment you step into the lobby, you’re greeted with a blend of fluid, futuristic forms inspired by Zaha Hadid’s architecture.
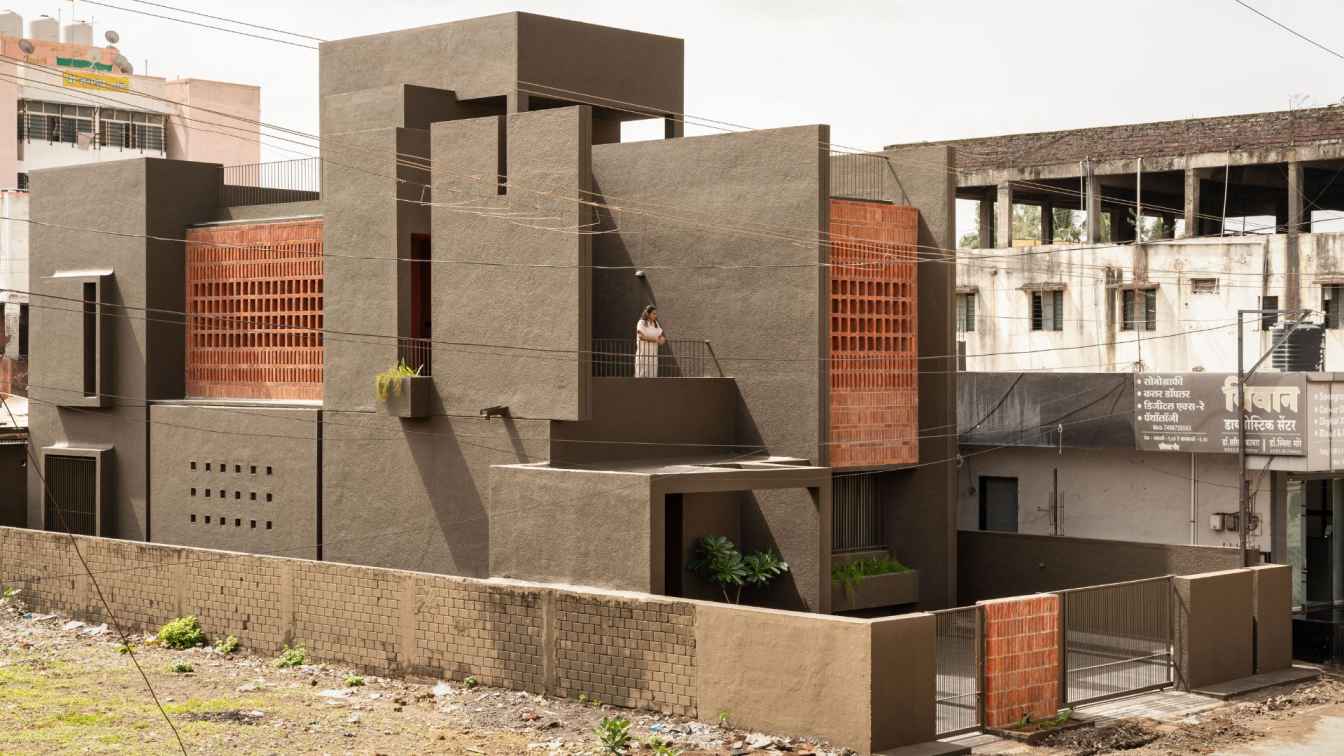
Tucked into the dense urban fabric of Koregaon in Satara, the H-House is a 2850 sq.ft. residence crafted on a constrained 33’ x 78’ site. The linear proportions of the site drove the architectural response, culminating in a plan organized around three longitudinal lines that run parallel across the site.
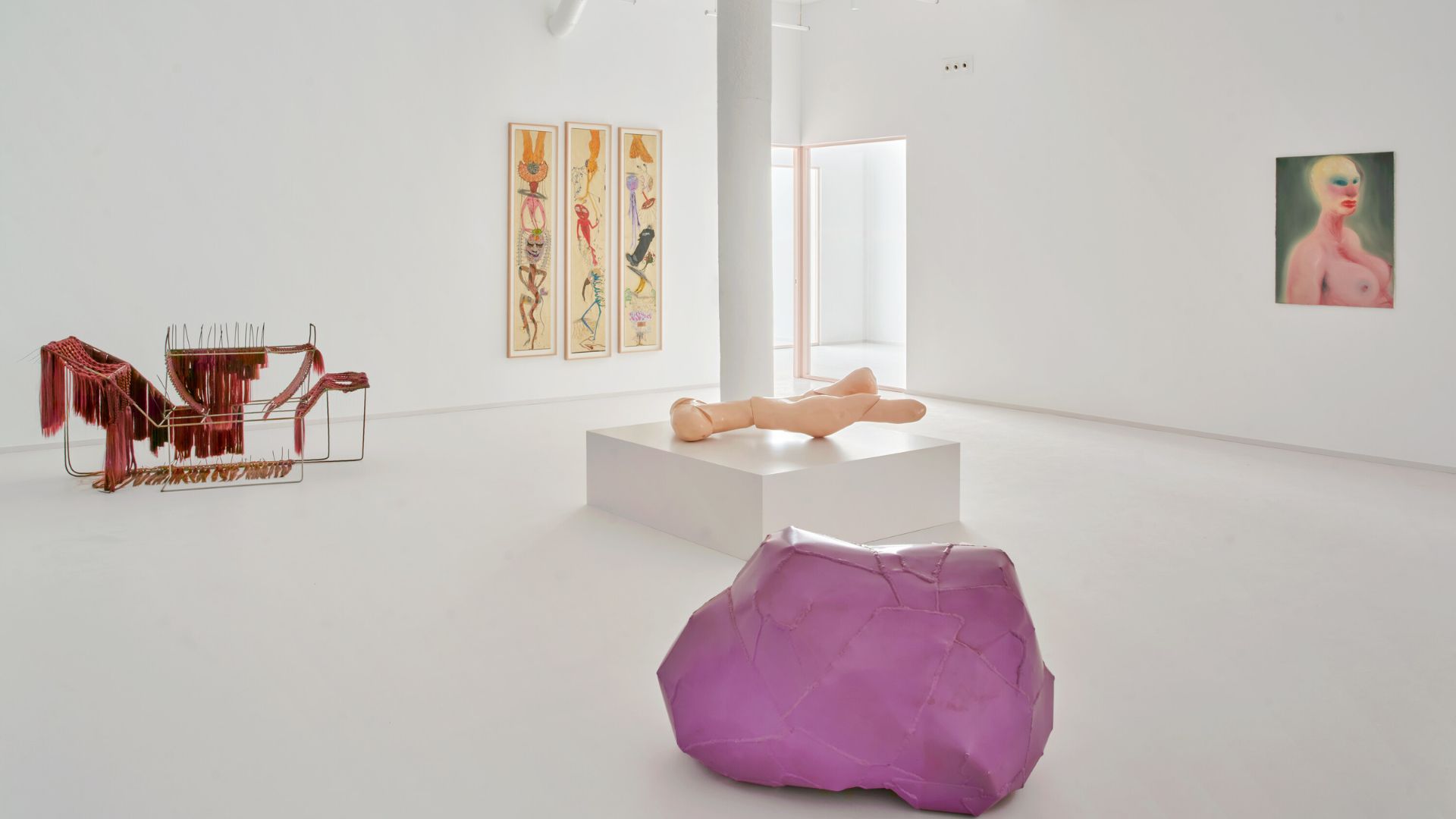
Renovation of a 600 m² space in Santander, Spain, to accommodate a private contemporary art collection, office space, and areas for social gatherings.