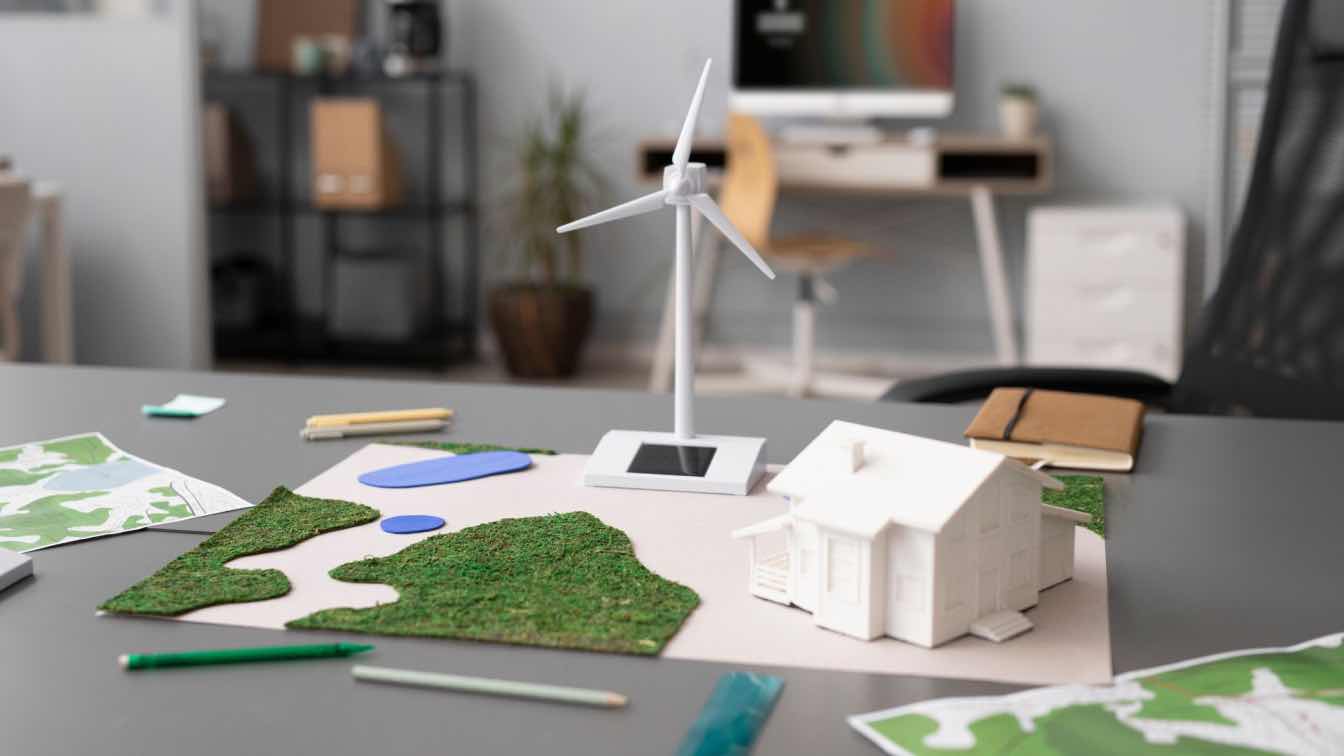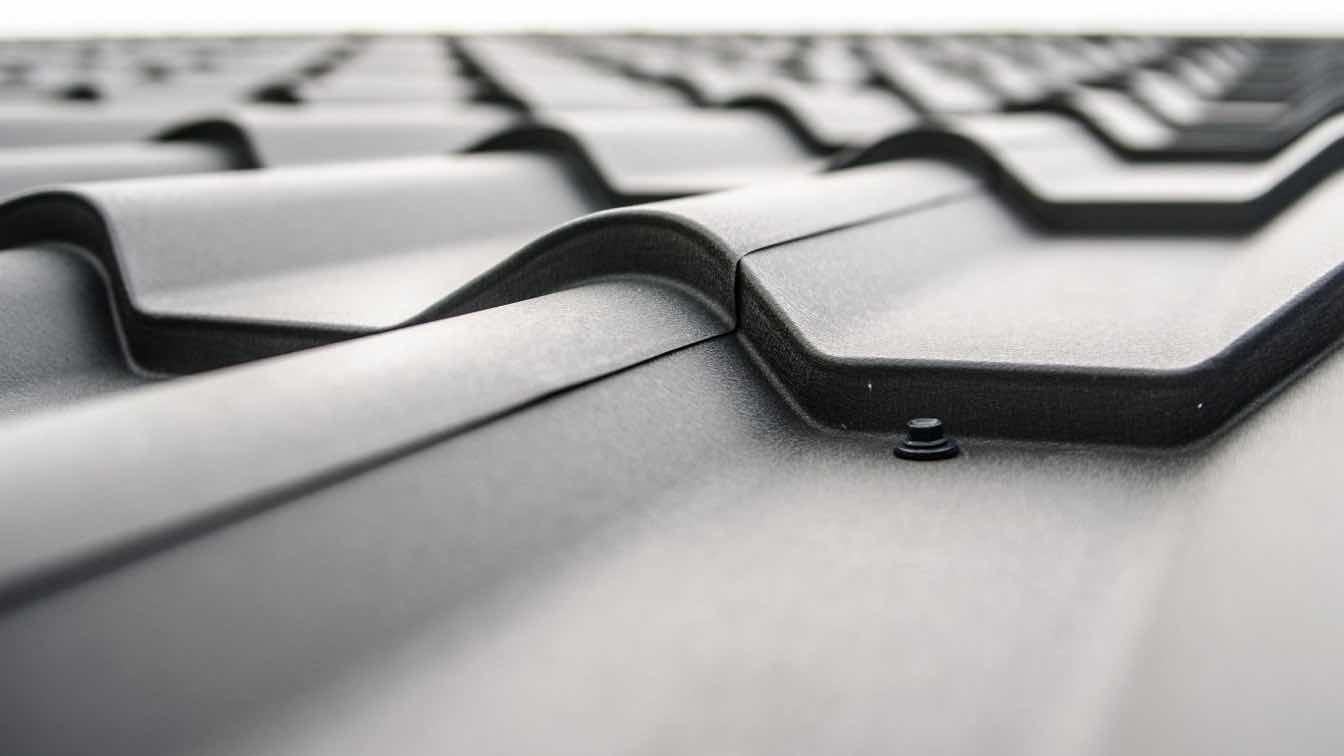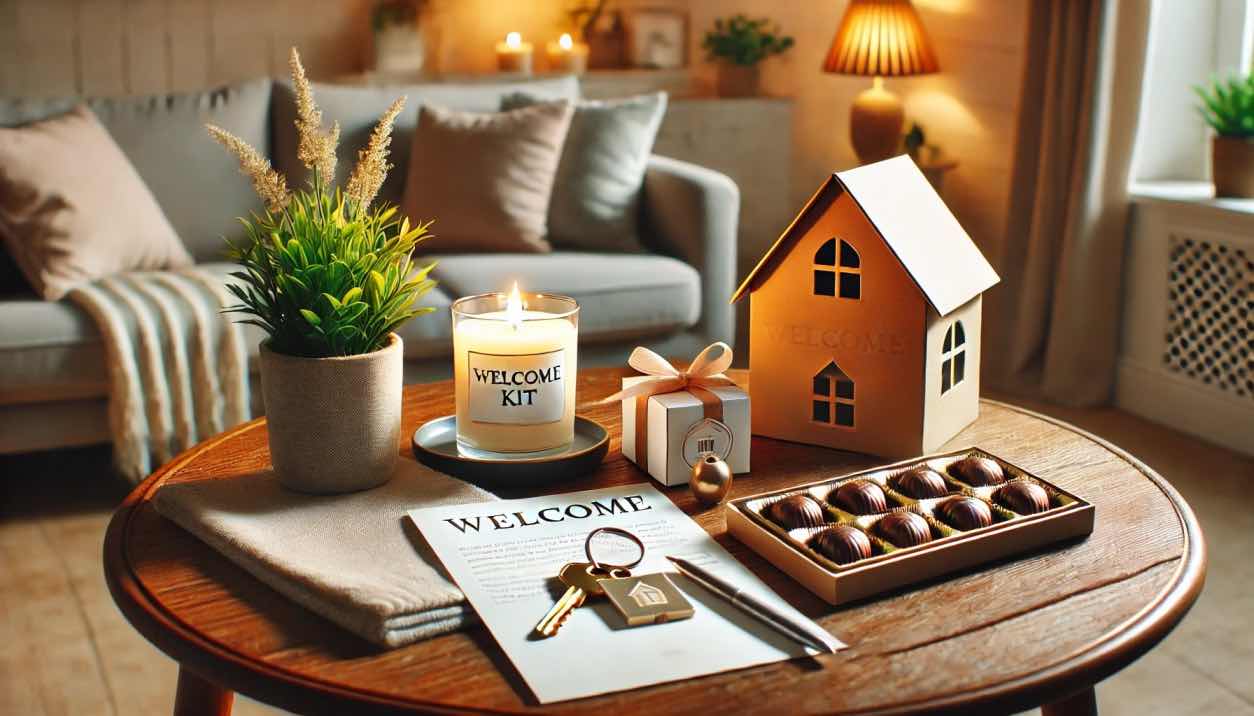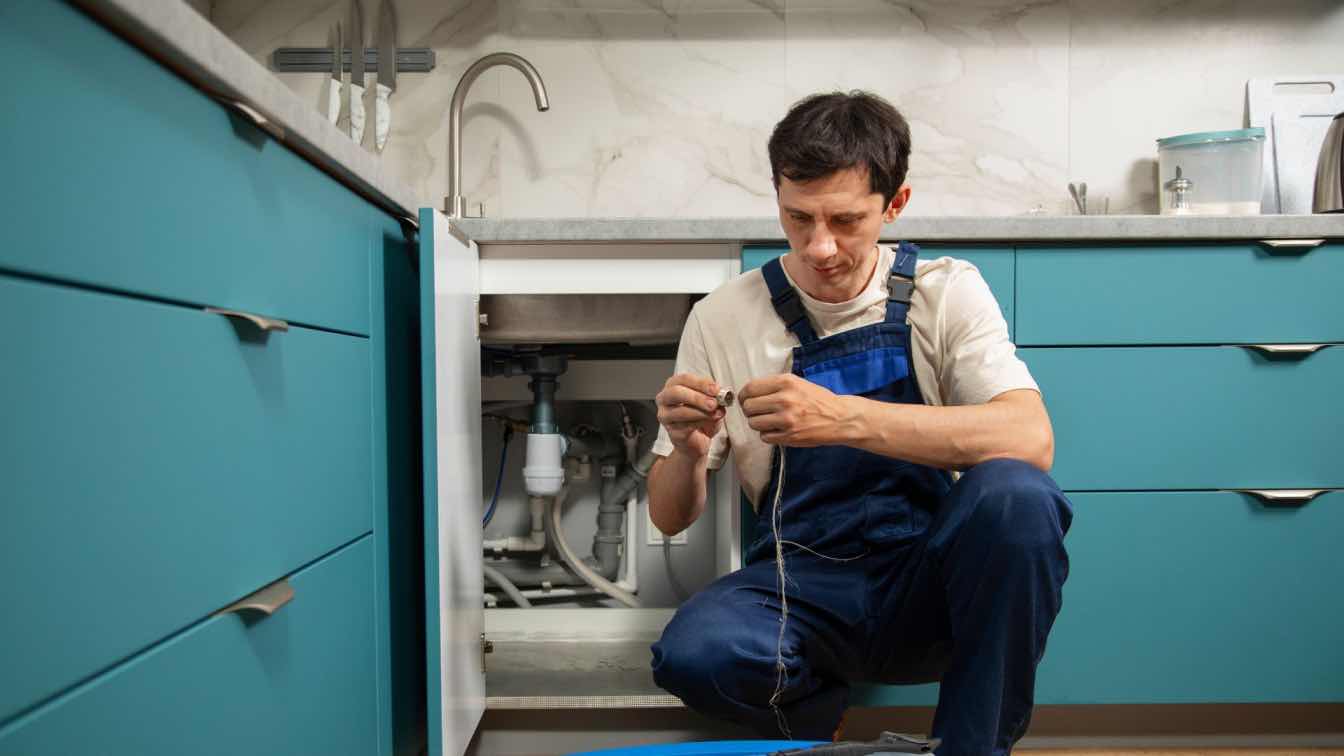Passive building design makes intelligent use of materials, building techniques, and external environmental conditions to ultimately minimise a property’s carbon emissions. Alongside keeping energy consumption rates to a minimum, investing in passive design principles can also provide the added benefit of cutting household utility bills over the long term.
With these cost savings and ecological considerations in mind, more and more property developers and home builders are incorporating passive design principles into their modern builds. But of course, the climate in which you build your home determines which materials and design principles are most appropriate. Learning which passive design practices are best suited to your property is the first step in mapping out any eco home build.
Today, we’ll be exploring some of the most popular passive design principles used today, and how you can determine which principles are best suited to your eco home build.
Solar Energy
Solar panels and thermal energy are the main elements of heating and cooling in eco homes. As the primary aim of passive design in most regions is to minimise the need for active heating and cooling through strategic planning, investing in solar panels for your home are naturally considered to be foundational in achieving this goal.
Solar photovoltaic systems work by capturing energy from the sun’s rays to generate electricity to power your home. Photovoltaic cells are installed as roof panels and an inverter is required to convert the energy into electricity. Systems can be self-contained by installing a home battery to store excess energy instead of sending it to the grid. Alternatively, if you connect your home to your local power grid, the managing network may actually give you credits for the energy you provide them with. In other words, you can attain a return on your investment in solar in more ways than just slashing your utility bills.
Thermal Mass
Another method of adapting to climate change is utilising thermal mass. To maximise the thermal performance of your home, using thermal mass appropriately reduces the need for powered heating and cooling. Use building materials appropriate to the thermal needs in your climate.
Materials like concrete, brick and stone have a high thermal mass as they effectively absorb and store heat from the sun and release the heat slowly. Establishing a ‘thermal envelope’ reduces the need for heating as warmth is trapped inside. Conversely, blocking the sun in hot weather maintains cooler internal temperatures.
Solar Orientation
And speaking of blocking the sun, solar orientation and your home’s solar exposure will naturally also impact how much heat your property will absorb during daylight hours. In a nutshell, solar orientation influences how much direct sunlight your property receives throughout the day. Naturally, your home’s orientation affects both heating and cooling needs, as more direct solar exposure equates to higher temperatures.
Thankfully, properties with excess exposure to direct sunlight can be made more comfortable with just a few exterior renovations, garden landscaping projects, or architectural additions.By installing overhangs, awnings, louvres and blinds, you can provide shade that cools the home and prevents excessive heat buildup. Strategically planting trees and shrubs creates windbreaks and pushes air flow to where it is needed.
Surrounding your home with greenery is another great method for addressing orientation concerns and reducing your property’s ambient temperature, diminishing unwanted heat. Green roofs and vertical gardens are also effective insulators whilst also providing beauty and contributing to your local biodiversity.
Insulation
Thermal mass is supported by insulation in the walls and ceiling. There are a variety of insulation materials and methods but at its core, insulation reduces the flow of heat between a building and the outside atmosphere.
Insulation is a key principle in passive builds as it reduces the need to actively heat or cool your home, thereby conserving energy. Thermal bridges occur when there are areas with minimal or no insulation, allowing heat to enter or escape.
Insulation alone will not maintain appropriate heat flow, other design principles, such as roof pitch and landscaping, are required to prevent your home becoming an oven in hot weather or an ice box in winter.
Glazing
Glazing, also called integrated glazed units (IGU) is the glass and frames in windows, external doors and skylights. The quality of IGUs has a significant impact on the thermal performance of a home. To avoid heat being lost in cold weather and heat entering the home in hot conditions, choose IGU options that align with passive design principles.
Most passive builds have double or triple glazed windows as single glazed windows do not provide enough protection from the sun unless they are specially treated to filter light. A typical IGU consists of at least two glass panes separated by a spacer with the gap between panes filled with argon.
There are many options for glass, frames, films, window openings, and external and internal shades which will change the performance of an IGU. As such, there is no ‘one size fits all’ solution, the IGU you select must be tailored to your unique conditions.
Ventilation
Without adequate ventilation condensation can build up and harmful mould can develop internally. Installing a Mechanical Ventilation with Heat Recovery (MVHR) unit is an essential part of a passive home as it enables control of thermal transmission. An MVHR ensures a home is ventilated without undermining its required airtight properties.
A MVHR system brings fresh air into a building, ‘treating’ it beforehand to maintain the internal temperature balance. The system recovers thermal energy from the air inside a building and uses this to treat the air flowing in.
By maintaining optimal humidity levels and preventing condensation, an MVHR system contributes to a healthier living environment and supports the overall energy efficiency of a passive home.
Passive building design is a sustainable approach to creating energy-efficient homes that align with their environment. By using appropriate materials and techniques, you can create the eco home of your dreams and significantly reduce your carbon footprint and energy costs.





