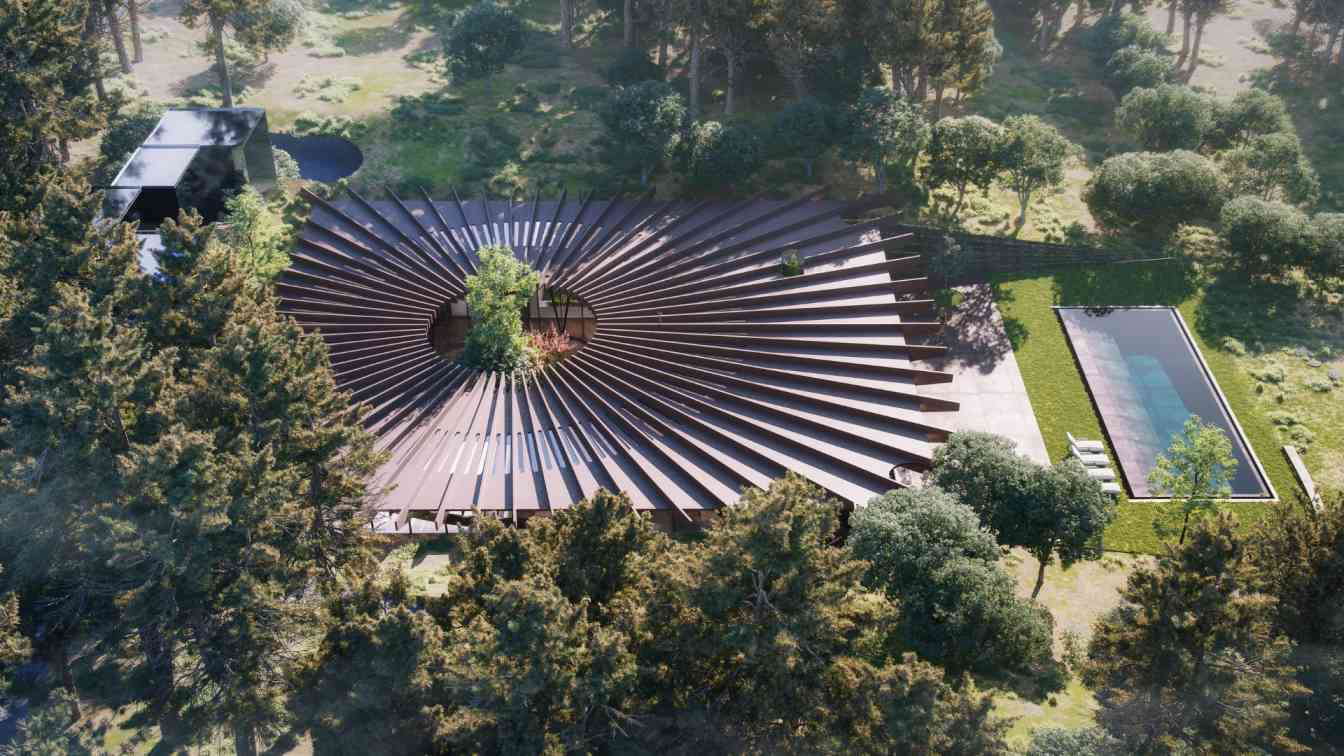
This house is placed in La Moraleja, Madrid, a suburban area of large luxury villas set in an environment full of trees and madrilenean undergrouth. The house is located on a privileged plot of 15,000 m² densely populated with pine and oak trees. The aim of the design is to integrate into the landscape and to promote, through architecture.
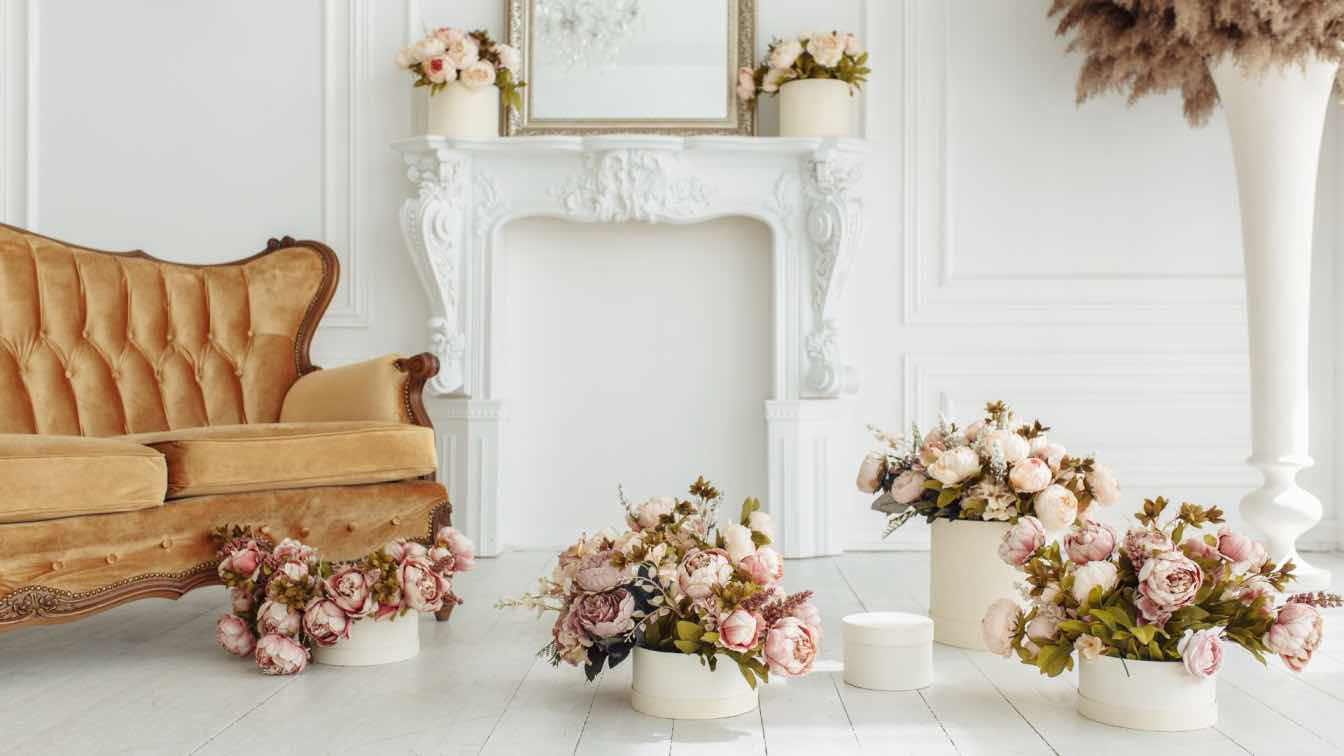
A beautifully designed home without cleanliness is like a gourmet meal on a dirty plate. The beauty is overshadowed, and the experience falls flat.
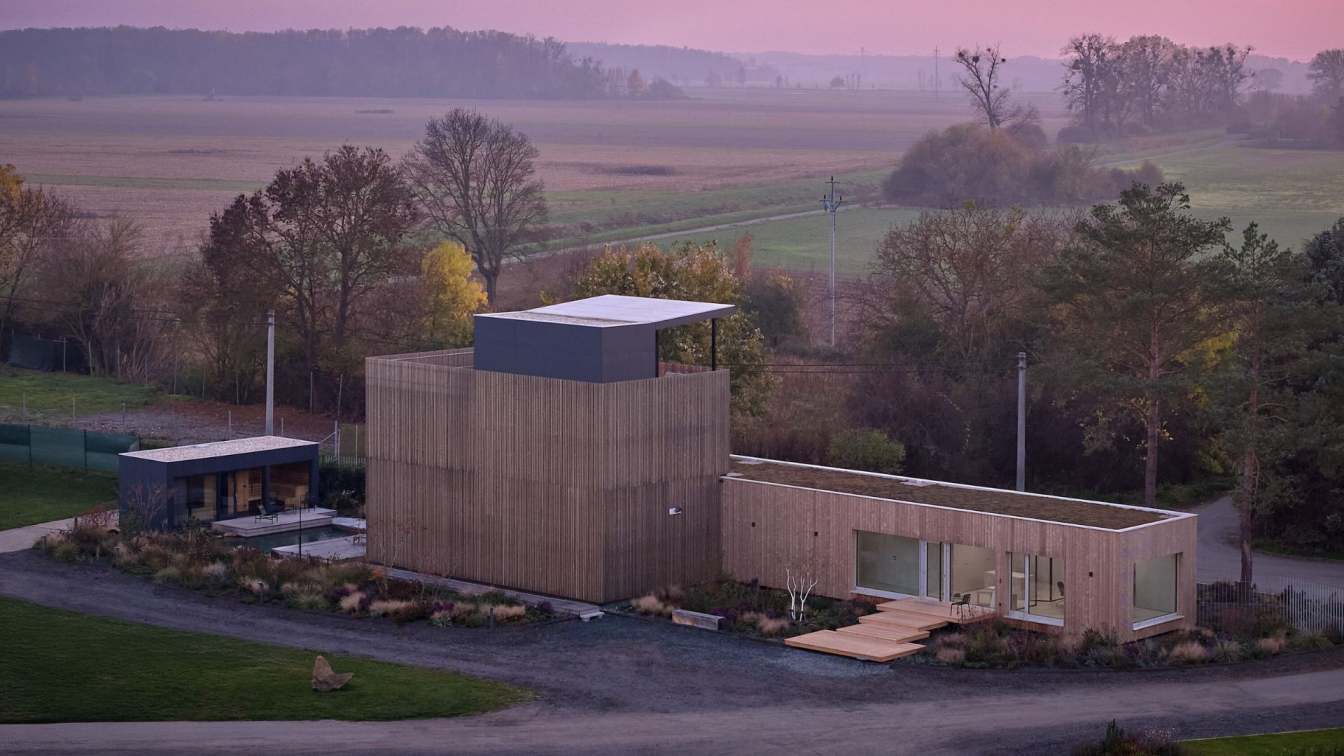
Eko modular showcases the possibilities and benefits of modular timber architecture at its family and corporate headquarters in Tvrdonice, Czech Republic. The buildings are timber structures built to passive house standards, equipped with advanced technologies that provide a high-quality environment for everyday living and work.
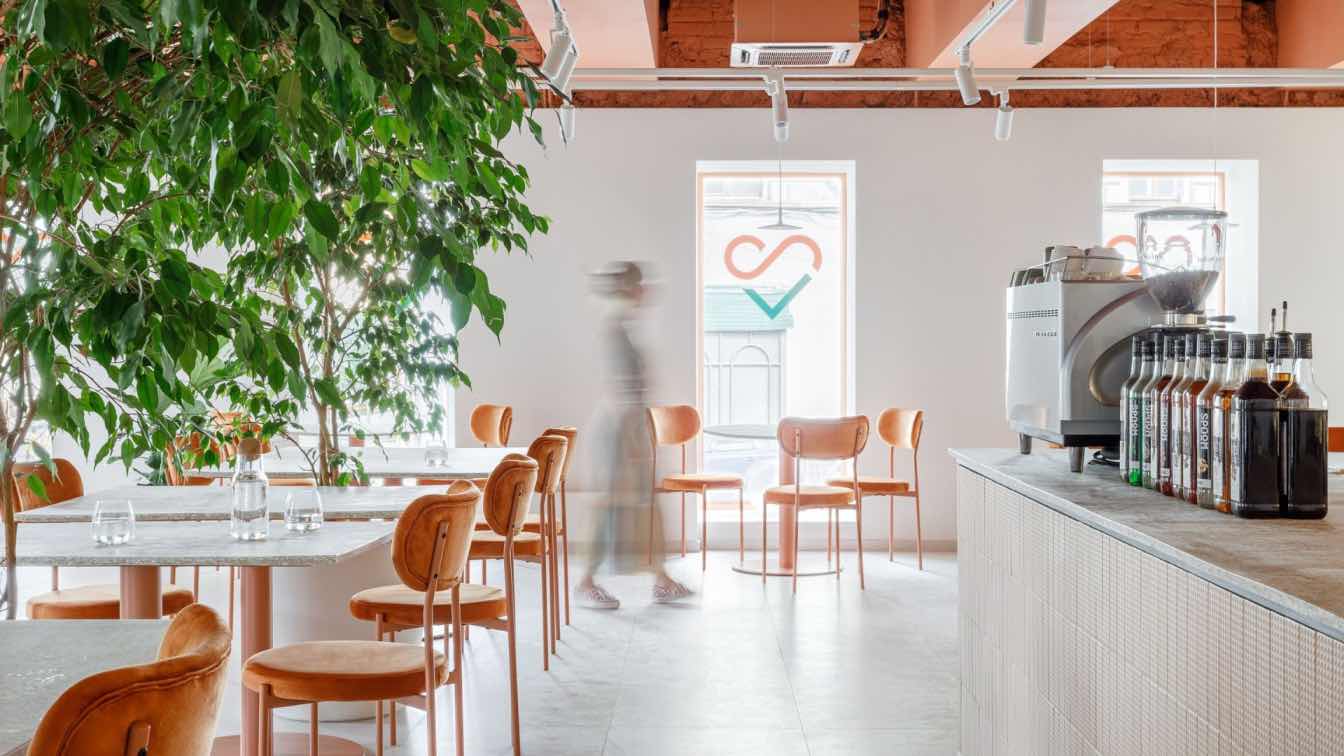
We are an architectural buro TYURIN+PARTNERS, we would like to introduce you to our project — cafe "Love" in Samara, Russia.We are an architectural buro TYURIN+PARTNERS, we would like to introduce you to our project — cafe "Love" in Samara, Russia. The cafe specializes in serving breakfast and brunch all day. In the interior concept, we tried to convey the main concept — to reflect love in all its bright manifestations. To do this, we used warm orange shades.
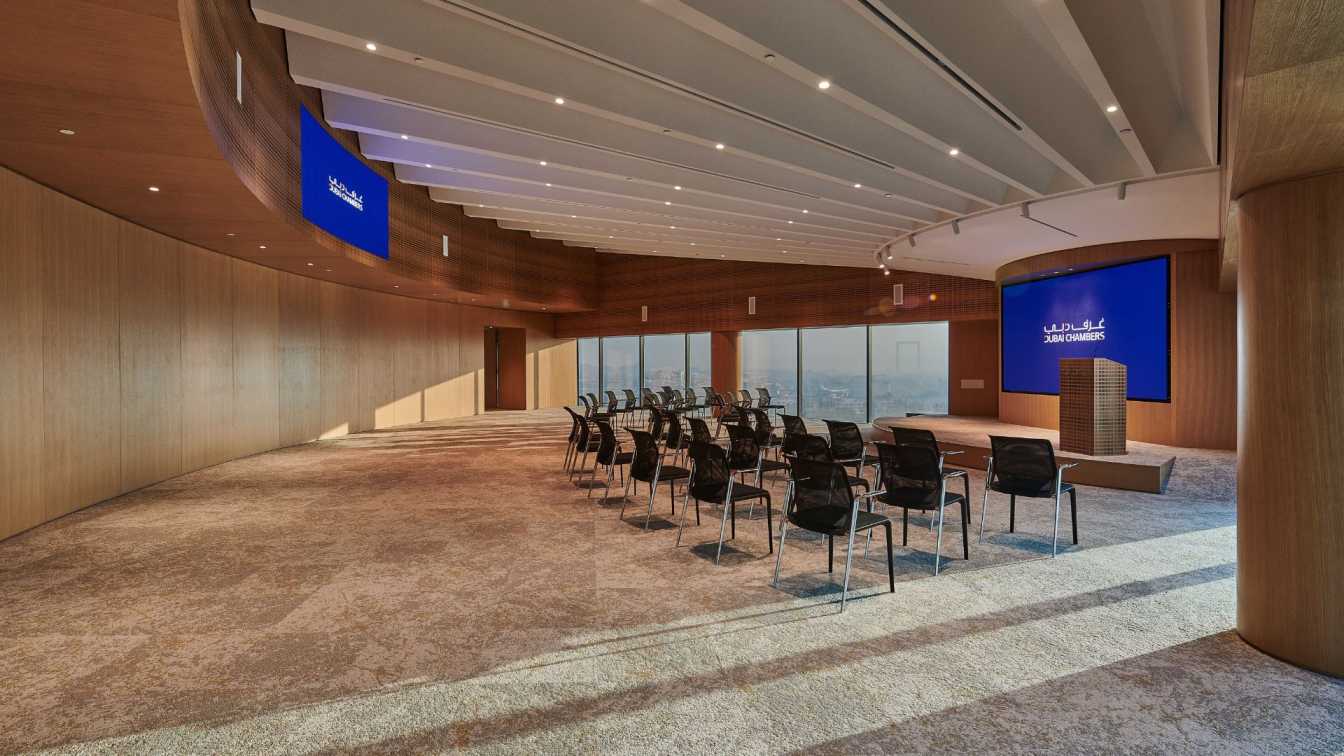
Dubai Chambers gets a new lease of life with a concept-driven renovation by Nakkash Design Studio
Office Buildings | 4 months agoRevamp brings fluidity and enhances collaborative culture at Dubai’s historic office of economic development. Award-winning, multi-disciplinary practice, Nakkash Design Studio unveiled the newly revamped interiors of Dubai Chambers, the Emirate’s iconic headquarters of commerce and industry located on the banks of the Dubai creek.
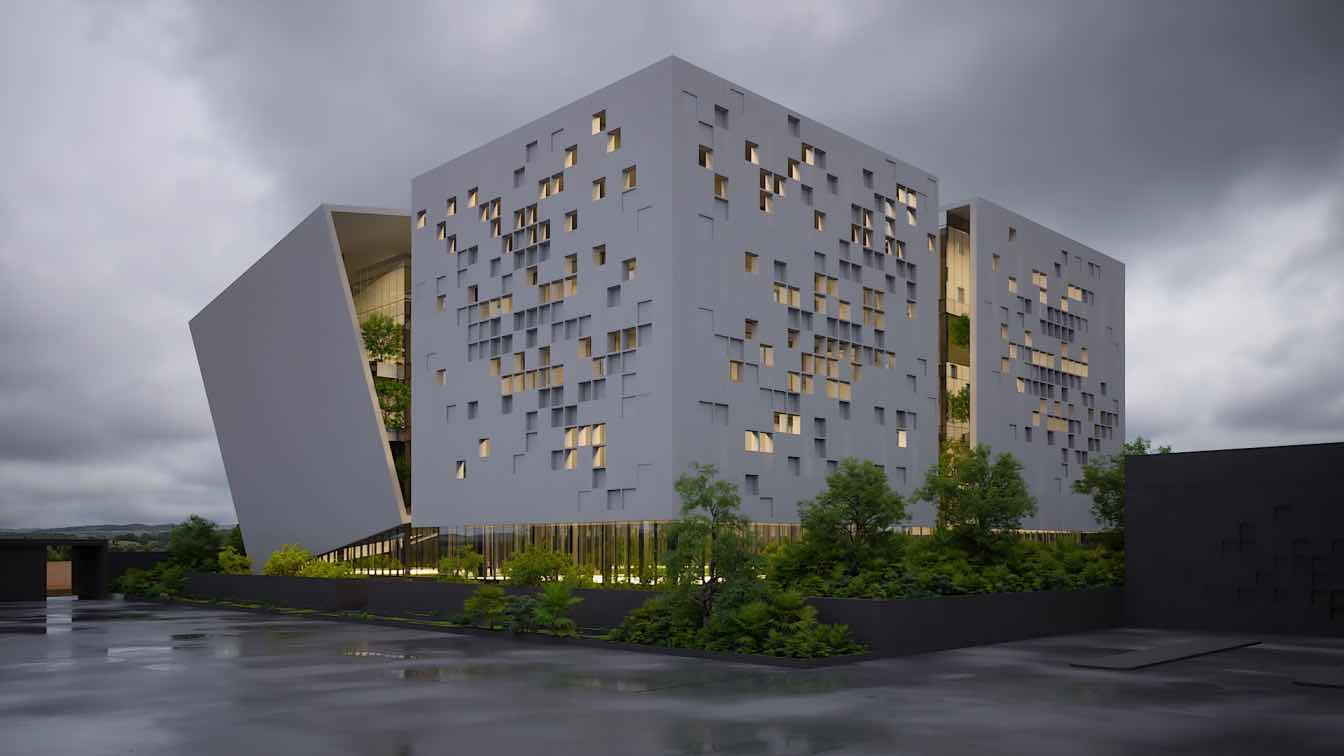
Zomorrodi and Associates: The Sakura Project is situated in Kamal Shahr, Karaj, Alborz Province, covering a large industrial area of 116,000 square meters. It consists of two warehouses and an office complex.
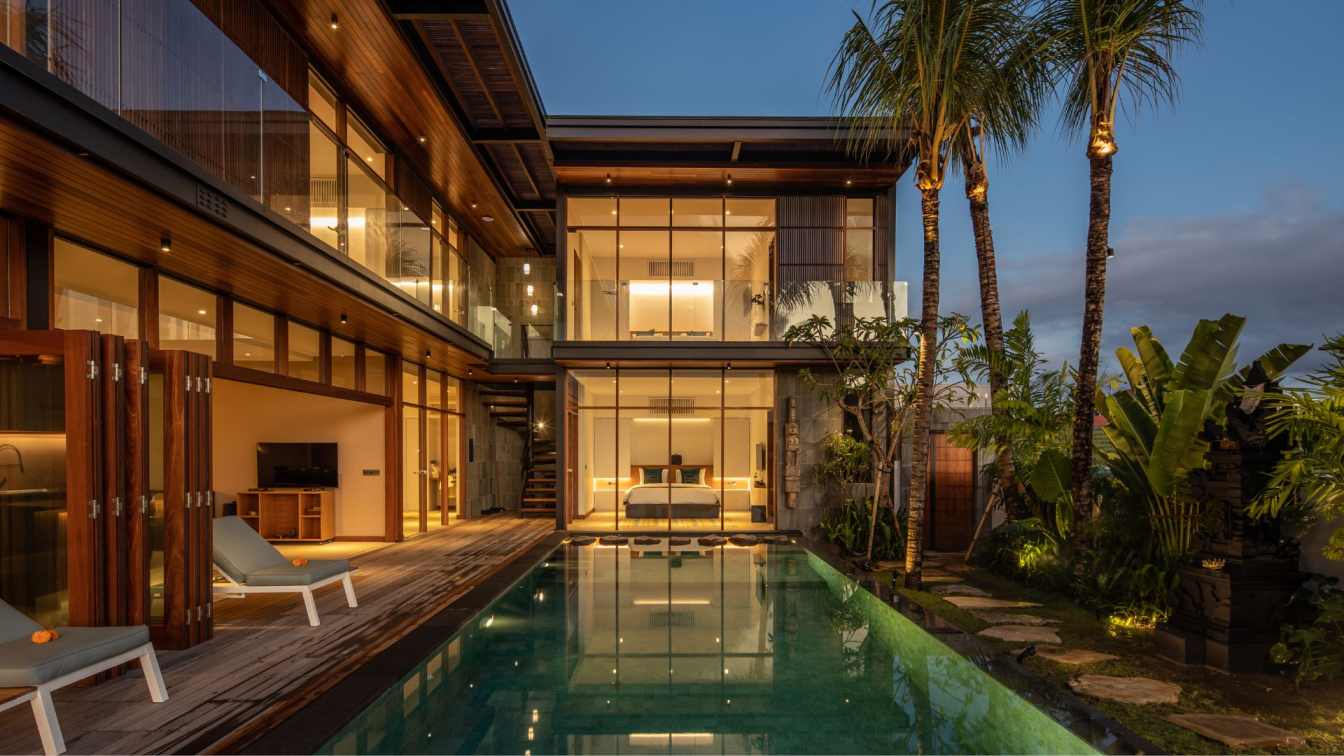
MOA Villa is a six-bedroom residence located in the vibrant neighborhood of Canggu, Bali. Completed in 2023, the villa was designed by Ilot Architects to create a seamless connection between modern architectural design and the lush tropical environment. The design reflects a clean and contemporary aesthetic while prioritizing functionality.
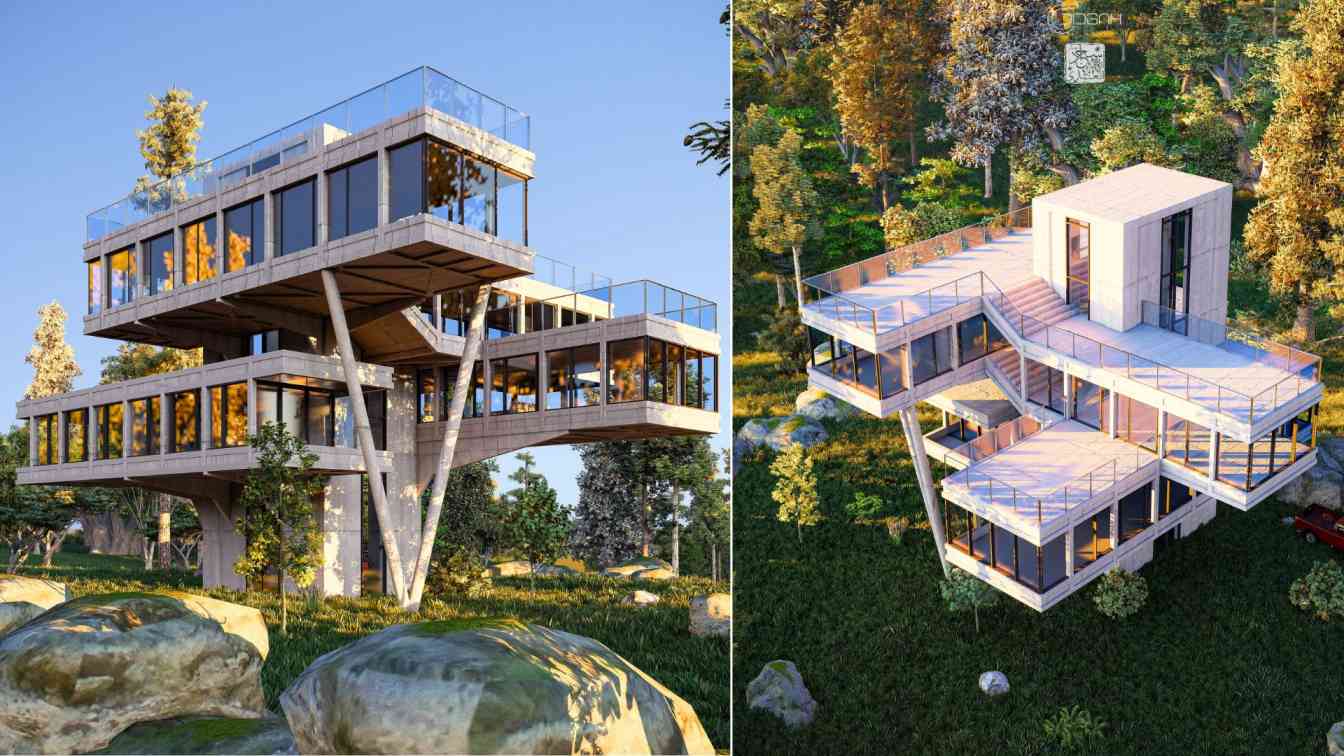
The design of the concrete box house was based on the idea of reducing the occupancy of houses in forested and pristine locations. To create this occupancy level, it was necessary to cantilever the living spaces into a volume connected to the ground so that they would be suspended in the air.