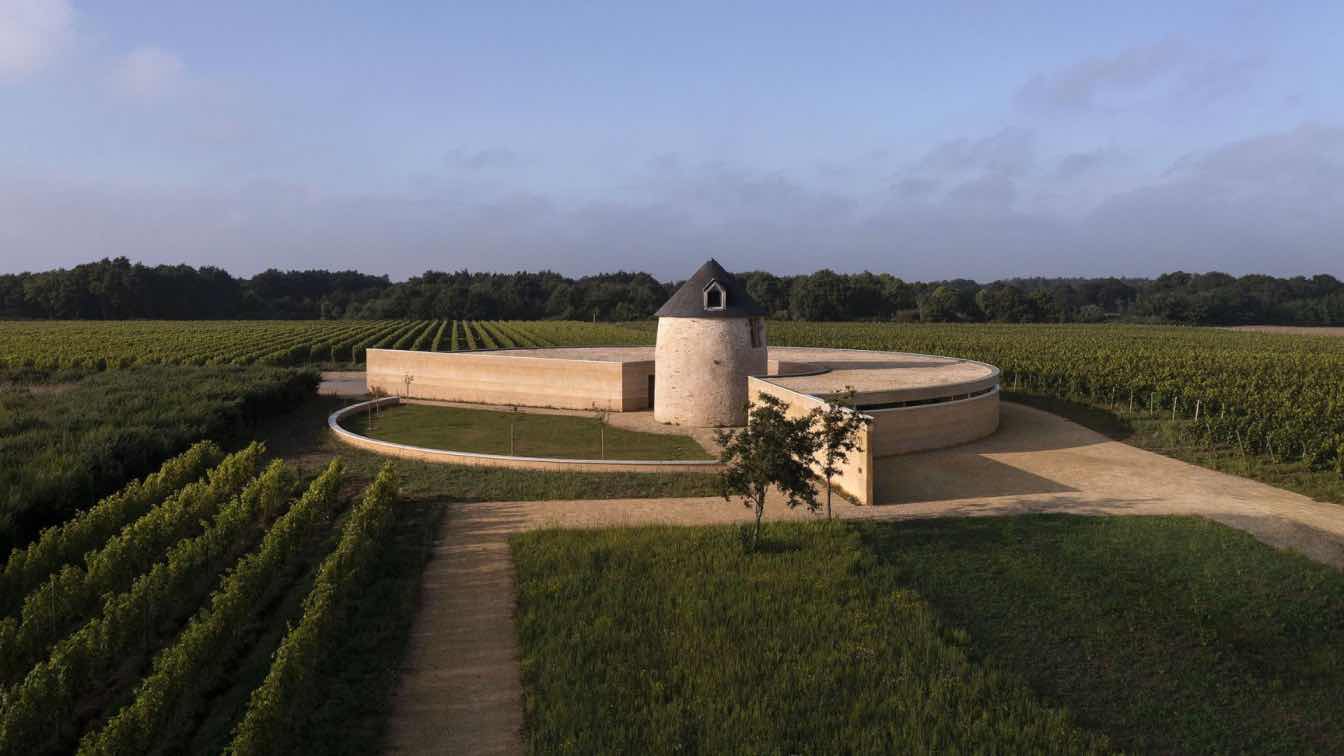
In Sarzeau, on the Rhuys peninsula, the municipality and the Parc Naturel Régional du Golfe du Morbihan (Gulf of Morbihan Regional Nature Park) have undertaken to relaunch wine production after a 70-year hiatus, an activity that had flourished for centuries until the 1950s. Guillaume Hagnier and Marie Devigne, selected following a call for applications from wine- growers, arrived at the Moulin de Poulhors in 2020, a site chosen by the town hall, and on which the couple are planting 25,000 vines after selecting three grape varieties : Chardonnay, Chenin, and Cabernet Franc.
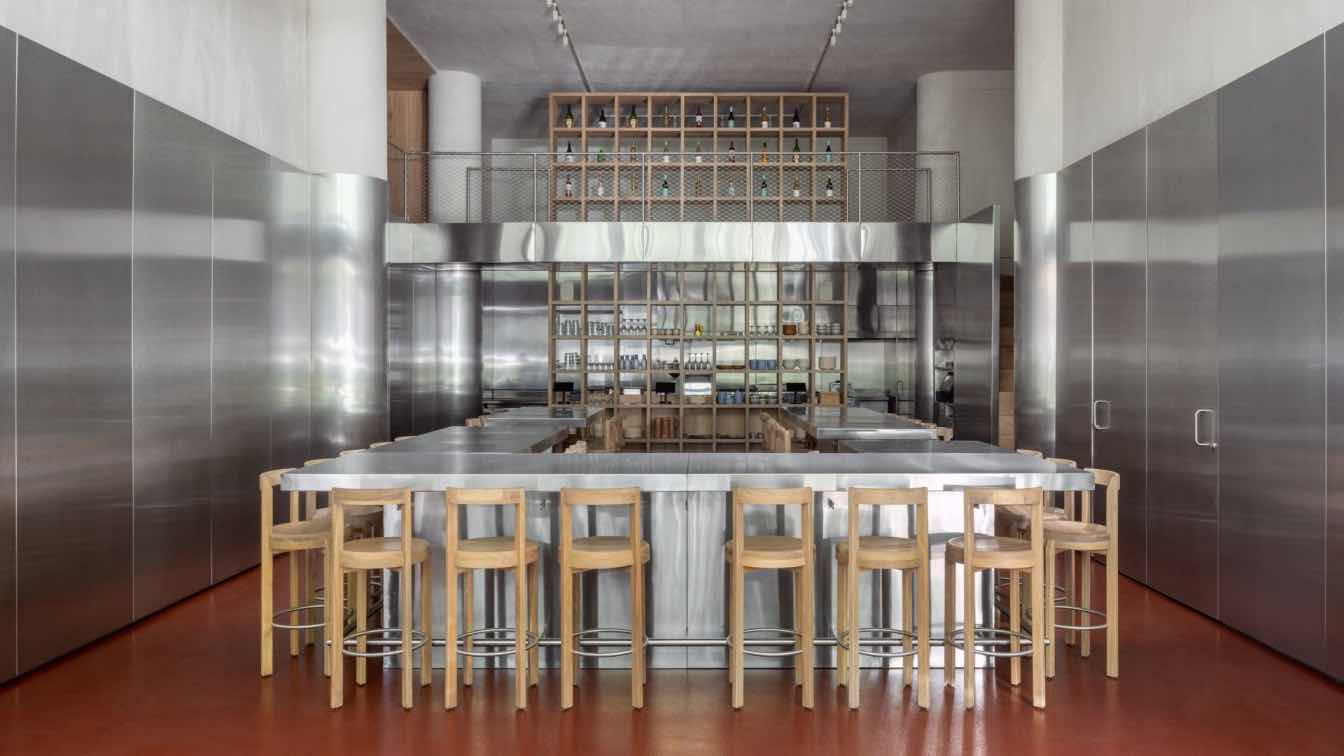
Ignacio Urquiza & Ana Paula de Alba: Located in the Juárez neighborhood of Mexico City, Ninyas is a small restaurant specializing in rib eye tacos served together with sake.
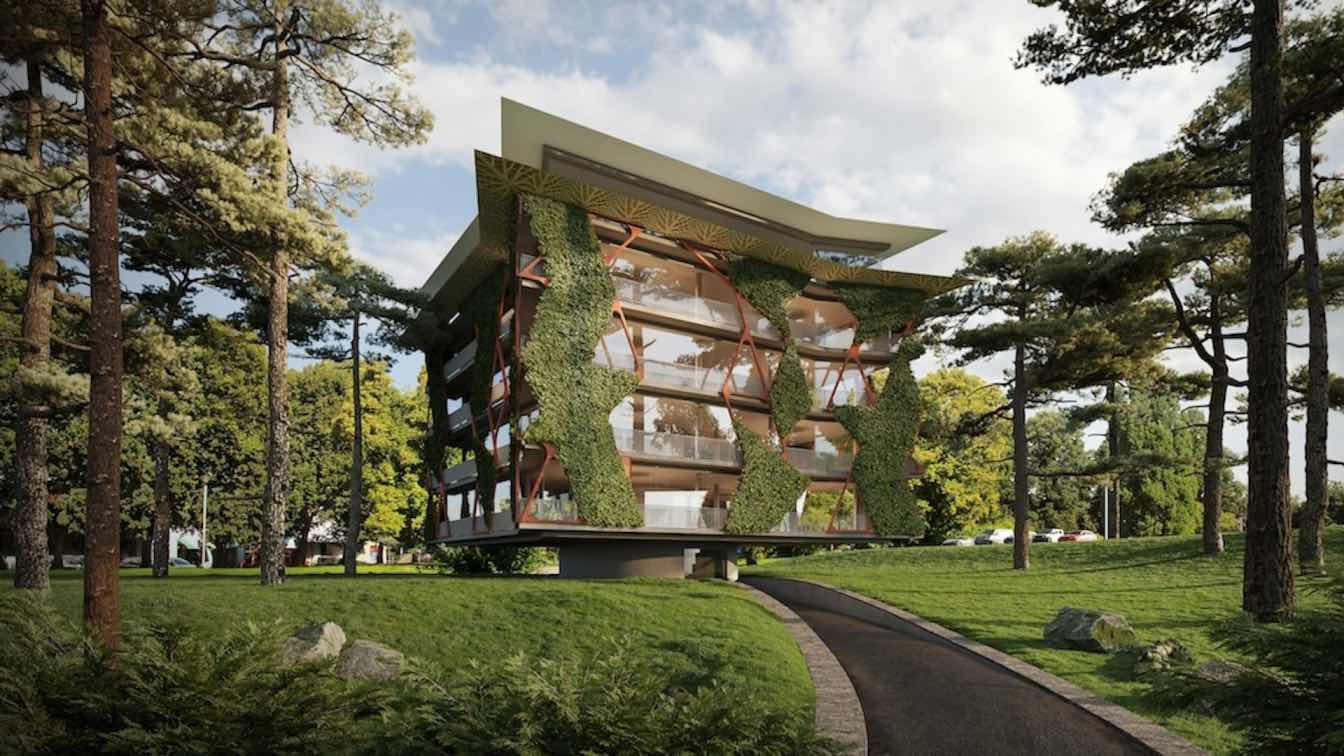
A “Genetic Polyclinic with biomimicry design” is a conceptual healthcare facility inspired by natural forms, systems, and processes to create a sustainable and innovative environment for genetic research, diagnostics, and treatment.

The increasing popularity of wood stoves in the United States reflects a blend of economic considerations, environmental awareness, and a desire for self-reliance. As more homeowners embrace this heating method, the importance of proper installation and maintenance cannot be overstated.
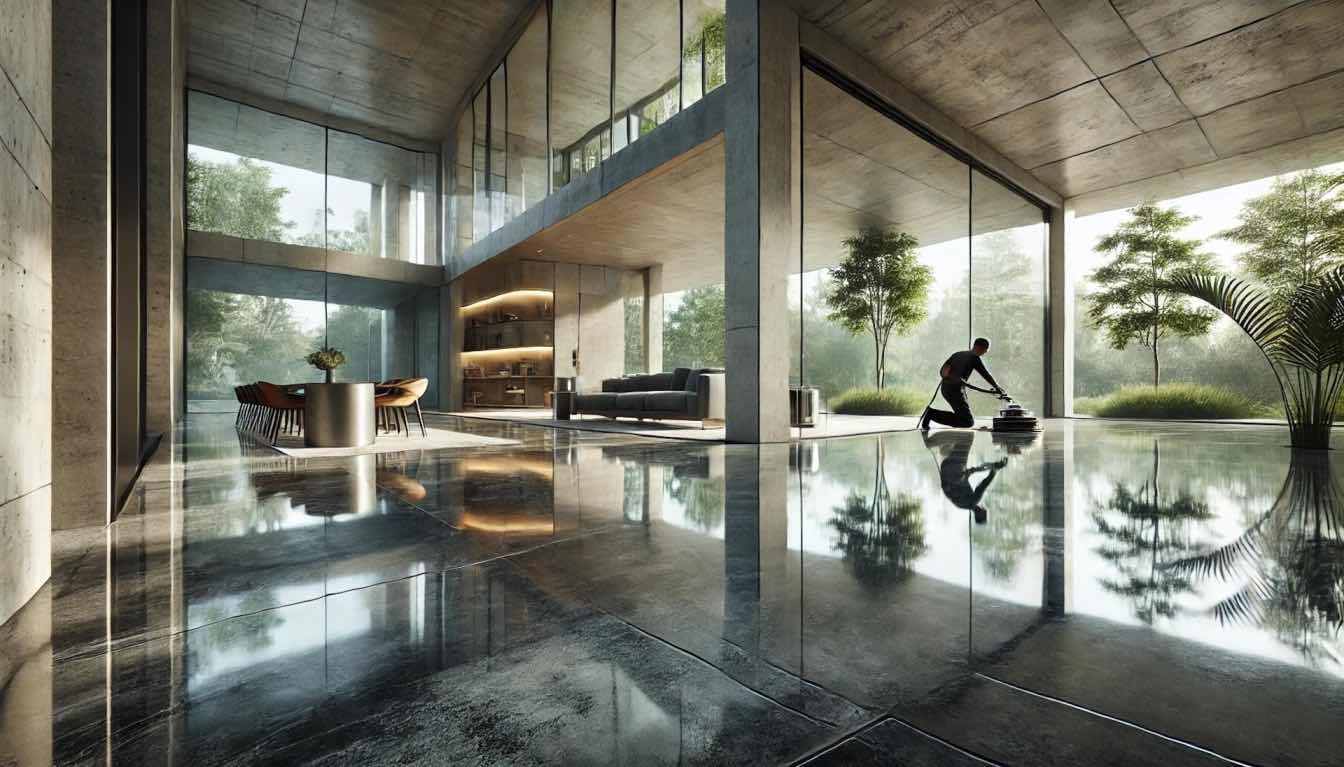
Concrete polishers have redefined the potential of concrete as an architectural finish, offering a blend of aesthetics, functionality, and sustainability. By using advanced tools and systems, professionals can transform ordinary concrete surfaces into stunning, long-lasting features that elevate any space.
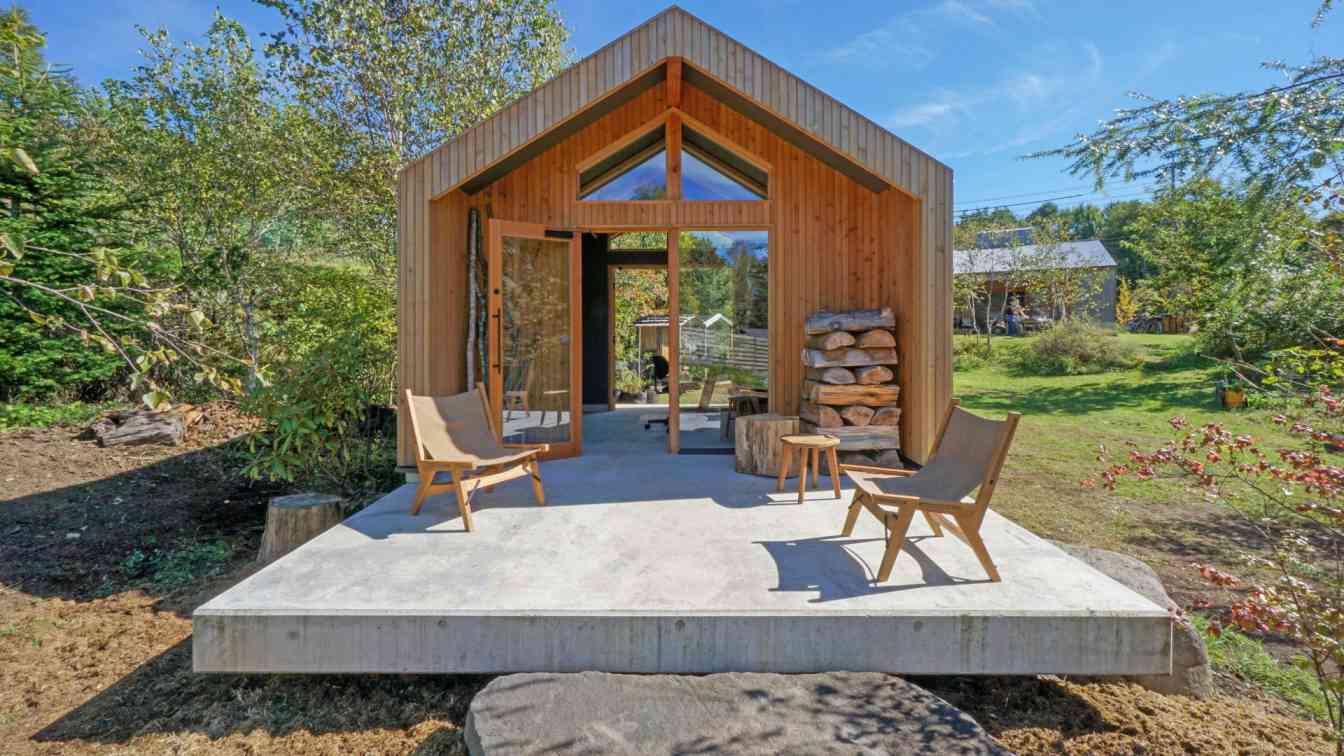
This "Hovering Cabin" is located at an altitude of 1300 meters in Nagano Prefecture, Japan. The site of "Hovering Cabin" is the garden of "Pettanco House 2", which was completed in 2018. The client is also a landscape designer, and the building is used as a "small local community center and his office".
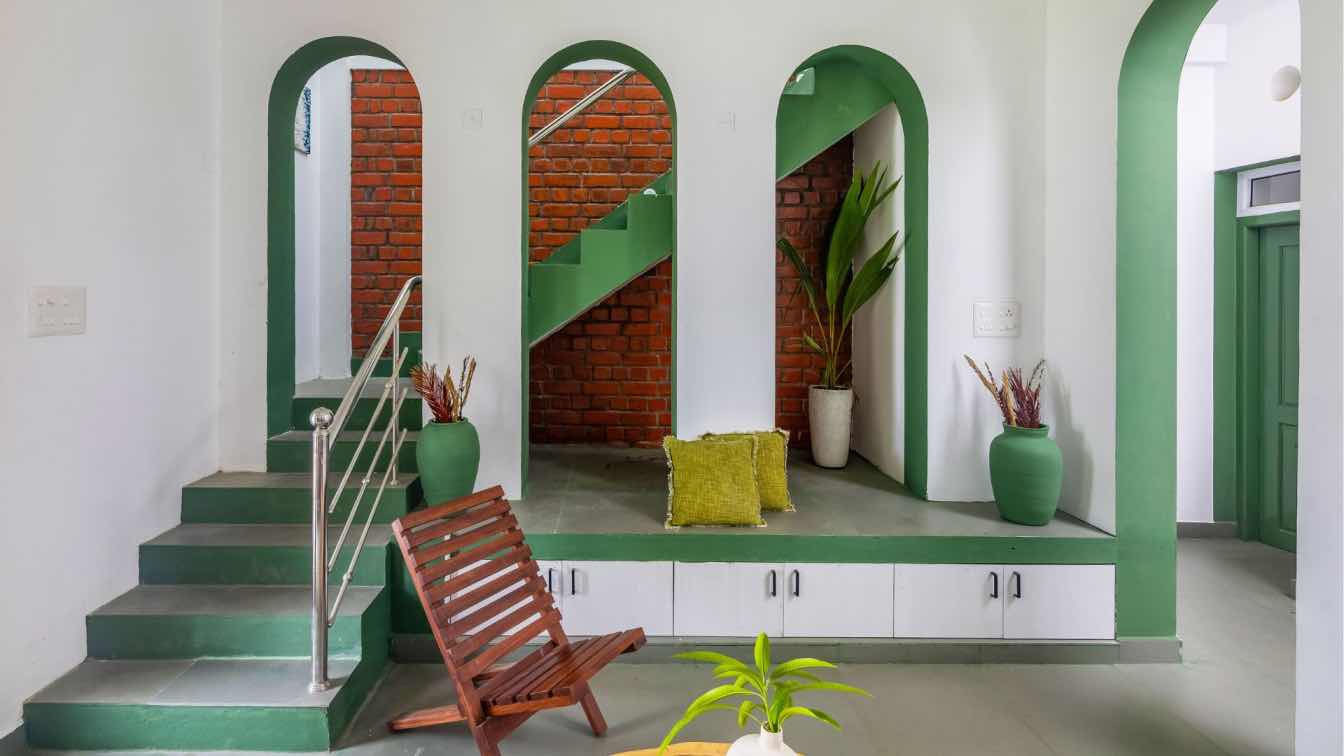
Nestled within a bustling urban landscape, this two-bedroom dwelling seamlessly merges modern design with sustainable living practices. Enclosed on three sides by neighboring structures, the primary challenge was to optimize light and airflow within the compact footprint.
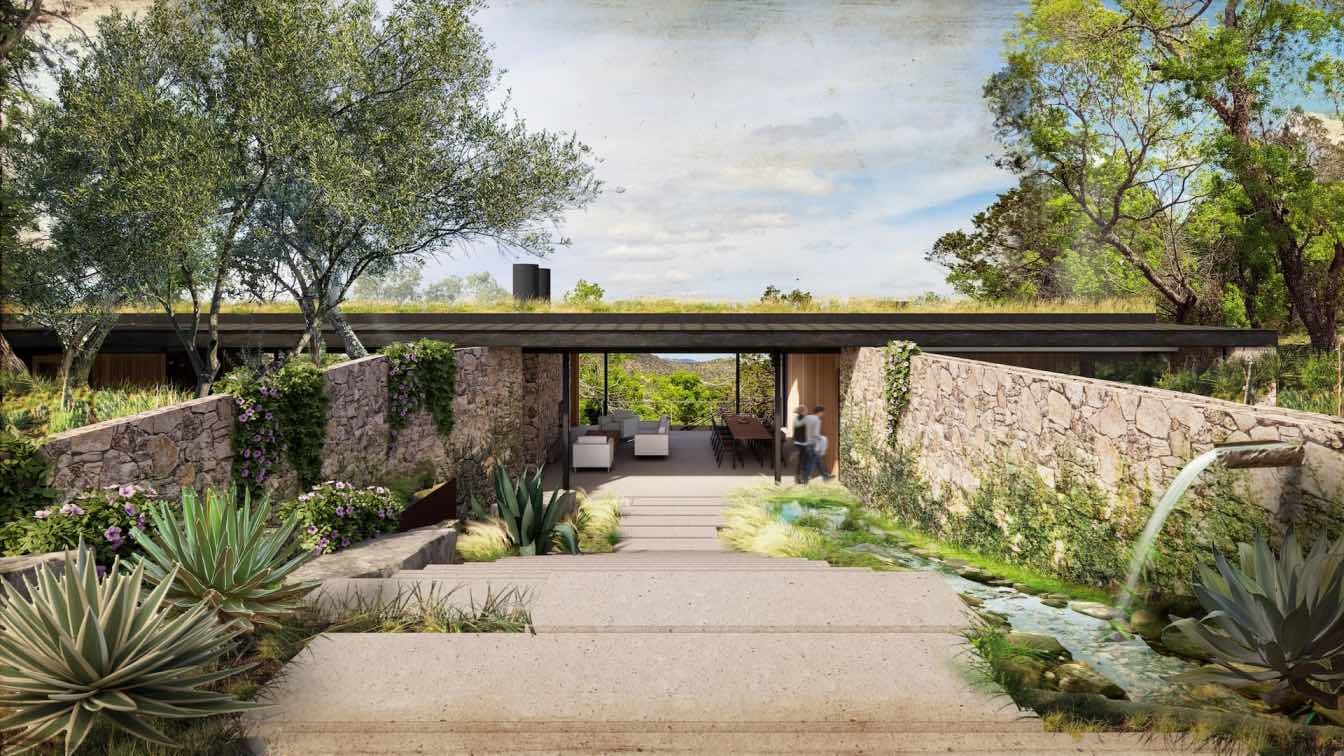
Clayton Korte reveals design for the Lariat Springs Residence in the Texas Hill Country
Visualization | 5 months agoNestled into a steep hillside overlooking the Texas Hill Country, the Lariat Springs Residence enjoys expansive views from its clandestine perch. The residence sits within the landscape along a cliff’s edge disturbing little of its surroundings and largely blending into the colors and textures of the limestone outcroppings dotted with oak and juniper trees.