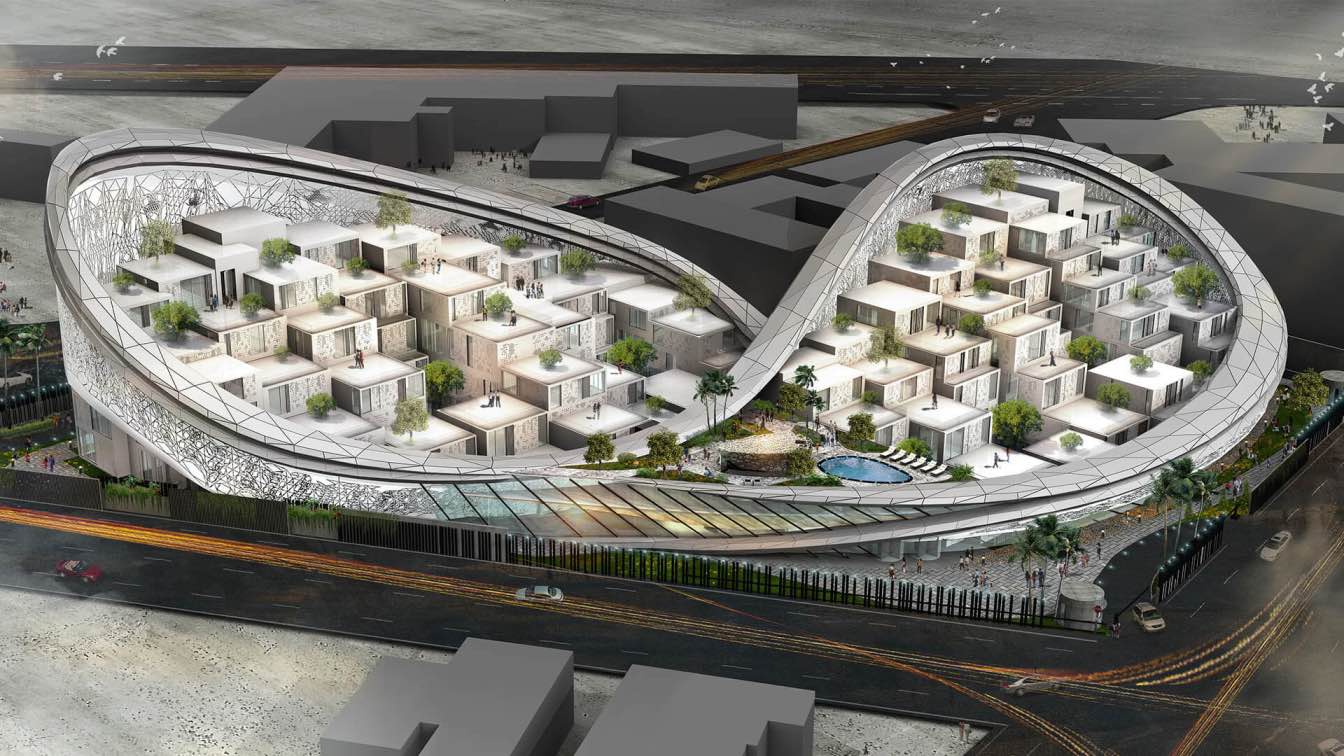
Zein Engineering: The project is based on a matrix in which the iteration of apartments acquires the same essential ingredients that embrace privacy and create a superior protected living experience (Protection from the intense hot climate of the district); hence, each unit acts as an organic cell that can change its morphology according to the tenant’s needs, synchronizing with real-time environments.
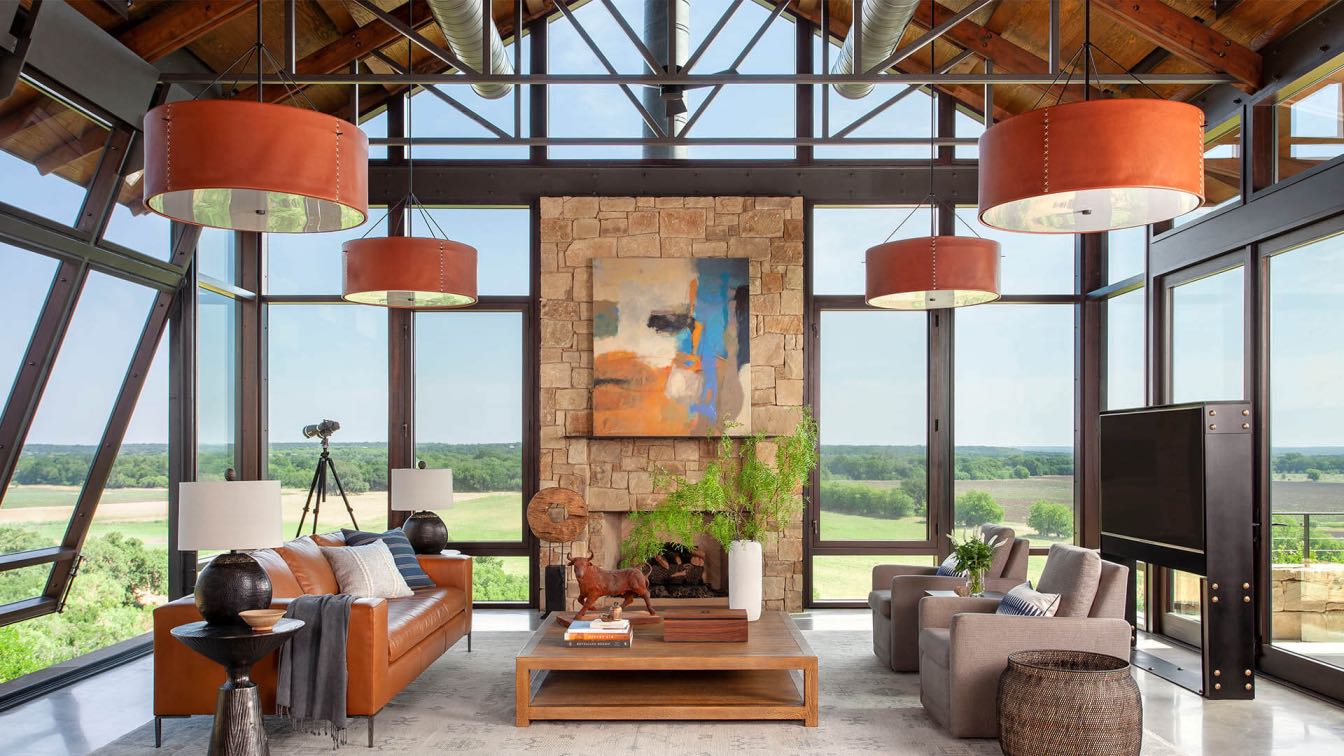
Rocking 8 Ranch: A Remote Home in Rustic West Texas Built Between Boulders and a Zen Rock by Sanders Architecture & Britt Design Group
Houses | 4 years agoThe architect and designer (Sanders Architecture and Britt Design Group) call this Texas ranch “Rocking 8” it is located on a remote 300,000 acre ranch, home was designed around stunning vistas and rock formations.
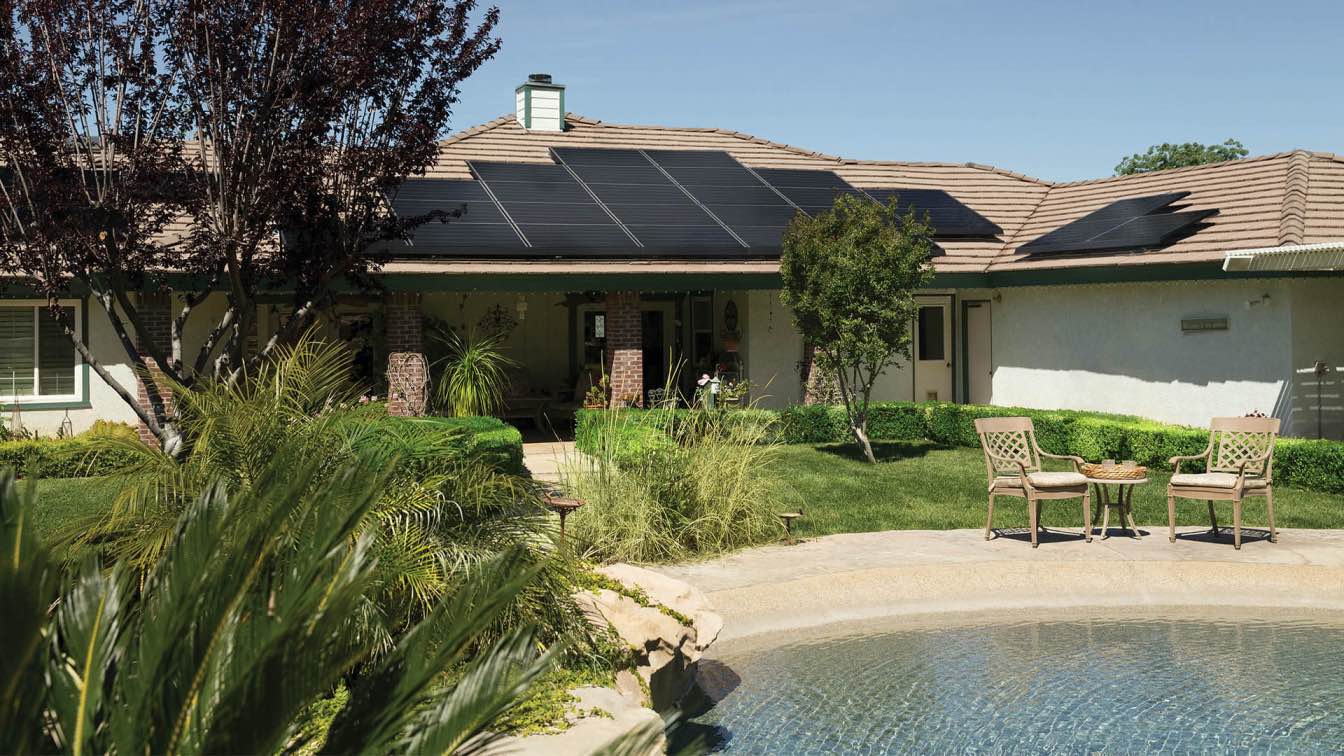
We need electricity to run almost everything in the house. It’s right to say that you can hardly survive a day without electricity. The electricity demand has resulted in many homes installing solar panels on their roofs. If you are out there and asking yourself if this is the right way to go, this article is tailor-made for you.
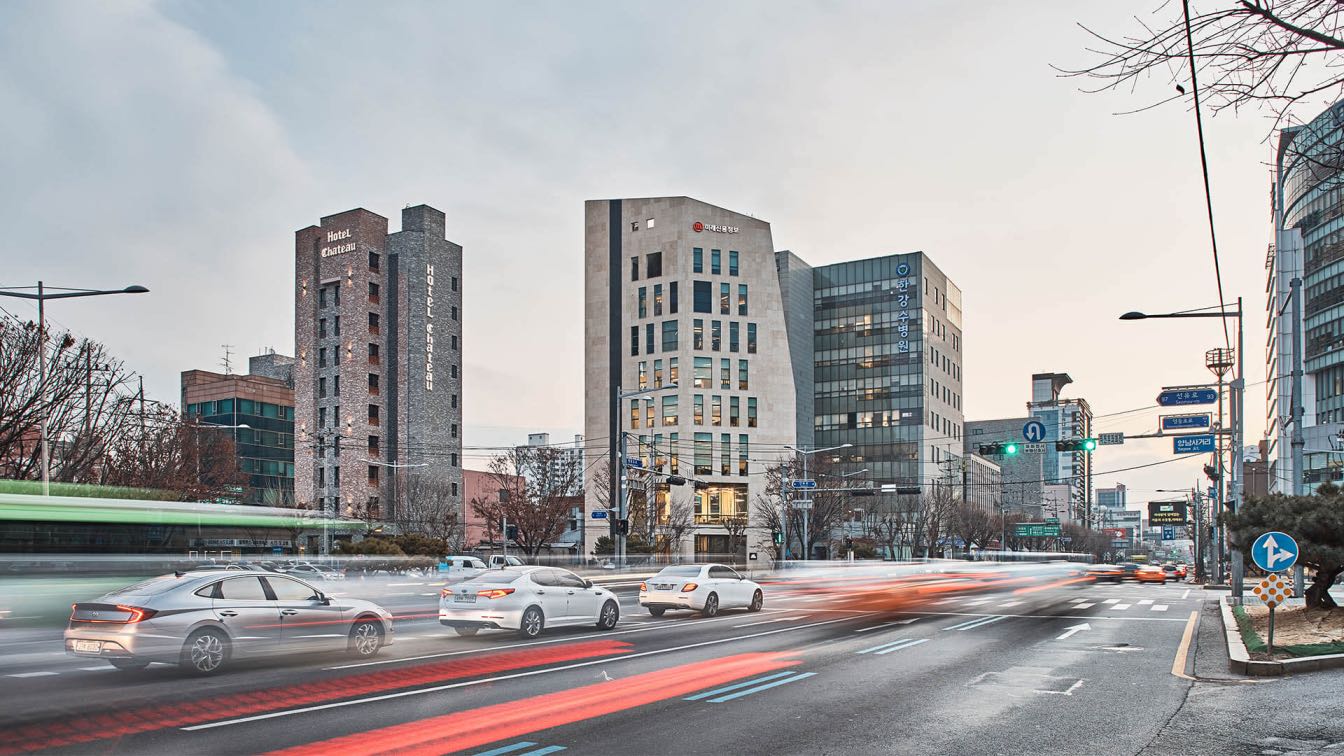
Located at Yangnam intersection, the 300m² site had a severely irregular shape as it had a strong corner of about 45 degrees to the roadside and five vertices. The physical scale within the legally permitted limits was reviewed, but it had a smaller height limit compared to the surrounding building
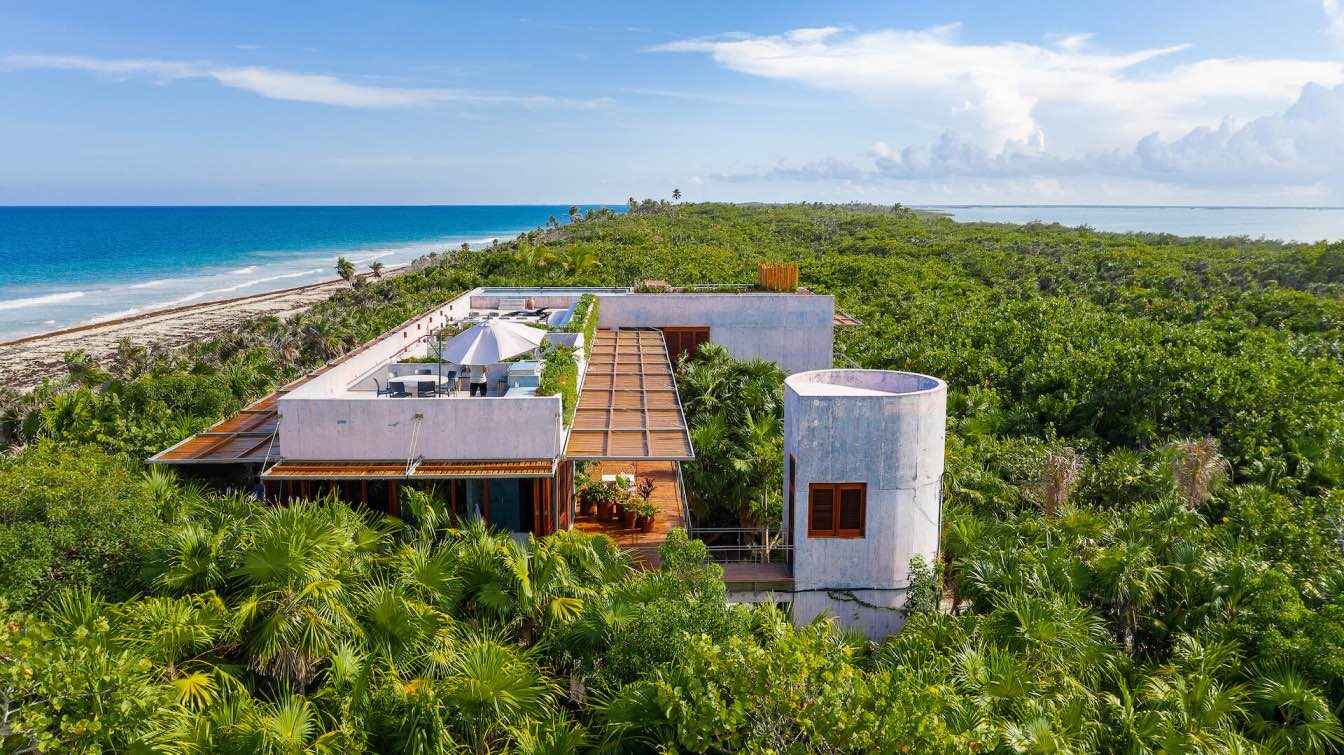
Bautista House, Sculptural Refuge: A private eco-villa in Tulum, Mexico by PRODUCTORA & Ezequiel Ayarza Sforza
Houses | 4 years agoConceived and designed by entrepreneur Ezequiel Ayarza Sforza, along with the Mexican architecture studio PRODUCTORA, the Casa Bautista project located in the heart of the Sian Ka’an Biosphere Reserve finds expression in a sculptural house that merges with its natural surroundings, seeming to emerge from the sea like a rock and float over the treetops.
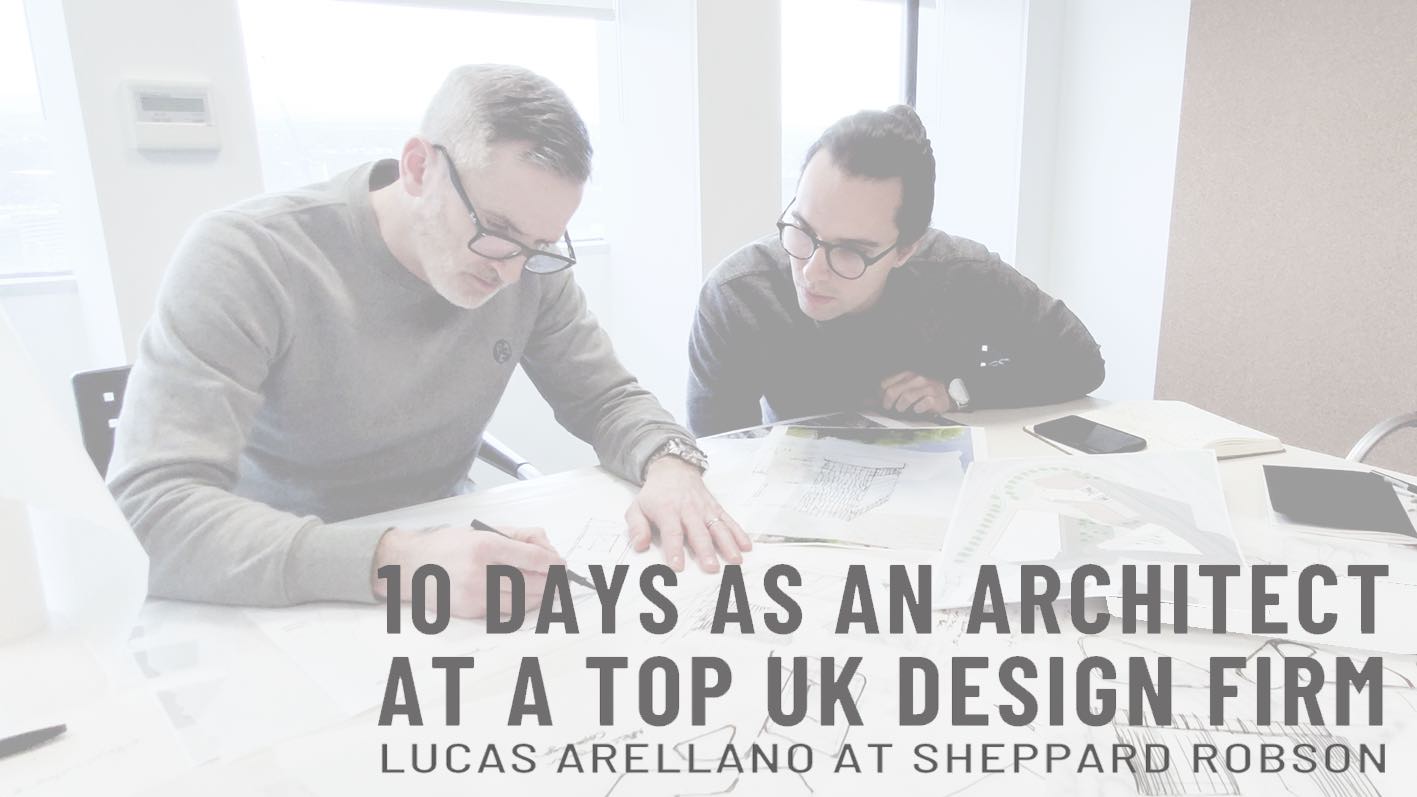
10 days as a young architect at a top UK design firm - Lucas Arellano at Sheppard Robson
Articles | 4 years agoThe Spaish architect Lucas Arellano spent 10 days filming the creative process during an architectural competition, to share the experience of working as a young architect at an international architecture office, Sheppard Robson, one of the most established practices in the UK.
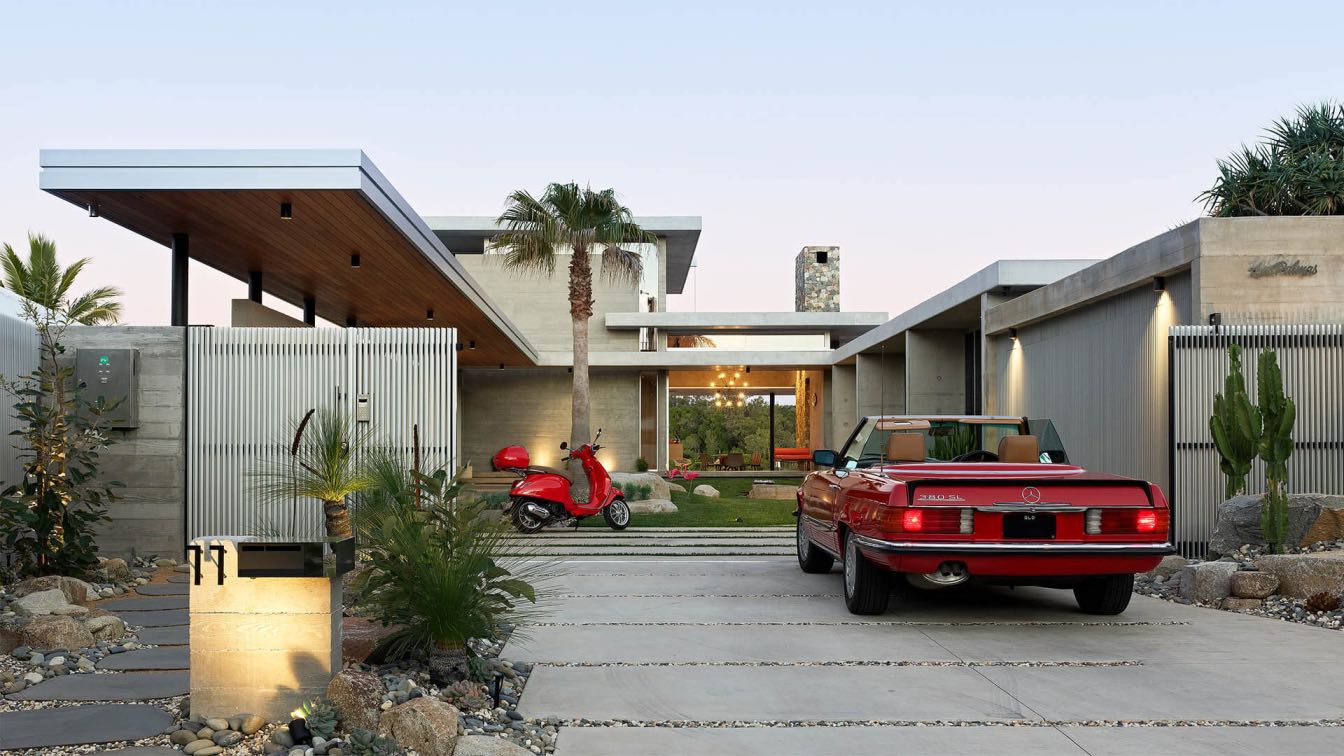
Tim Ditchfield Architects: Inspired by a journey to Palm Springs and the spirit of mid-century modernism, this project was a pilgrimage in design. An exercise in restraint, the floor plan seeks not to maximise built area, but create generous indoor-outdoor spaces throughout the site for any occasion or time of day and carefully curate a sequence of framed views.
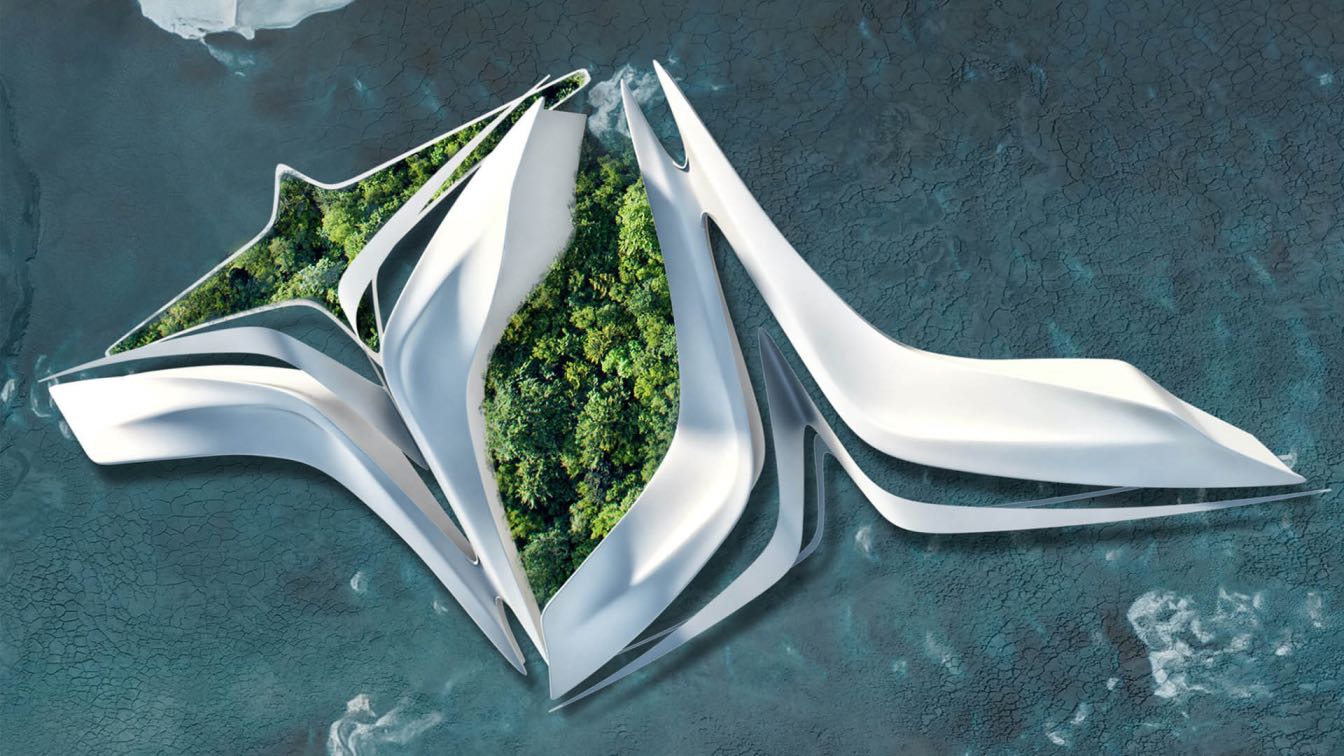
Miroslav Naskov / Mind Design: The Futuristic Garden is a concept design for a green community space on water. The form of the structure resonates with the interplay between soft and sharp edges.