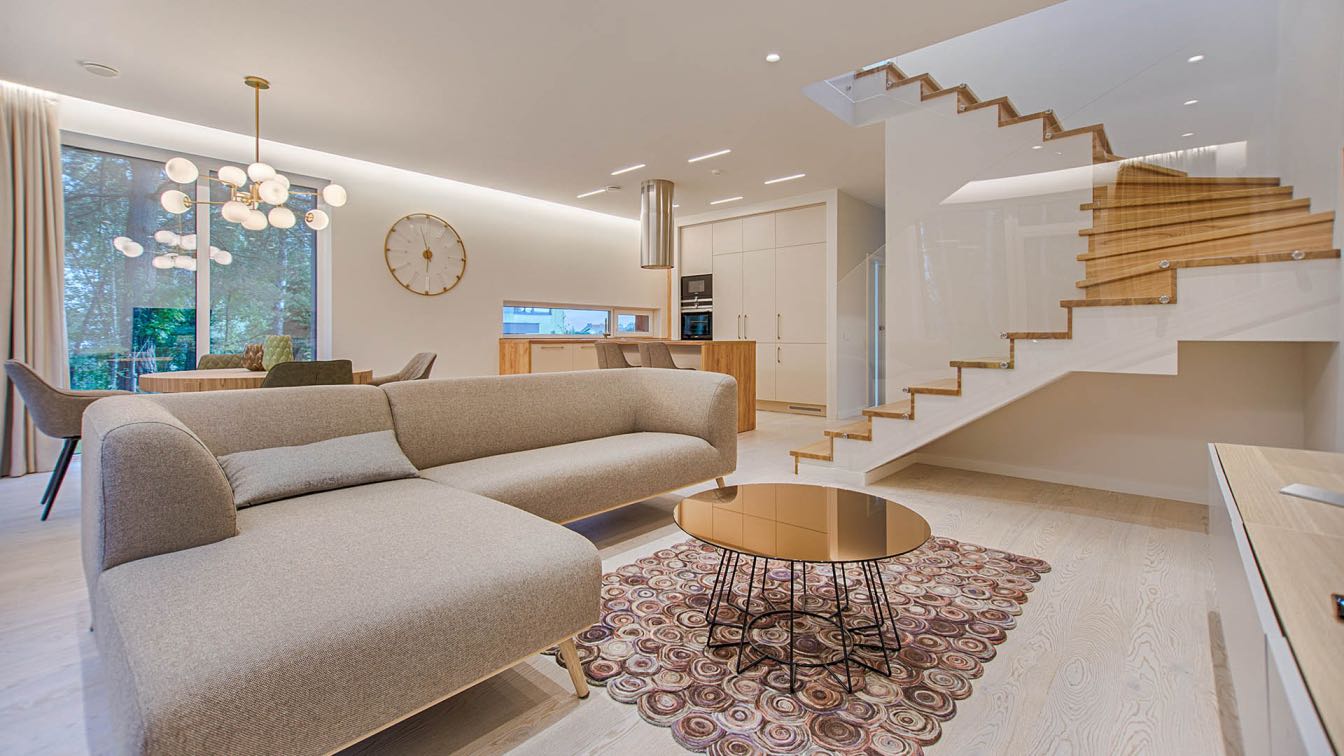
Having your own newly-constructed home can be a great milestone in your life. Instead of paying rent for a house you'll never own, a newly-built living space personalized for your needs can be an amazing option. This is especially true if you're looking to build a family and grow old with them there.
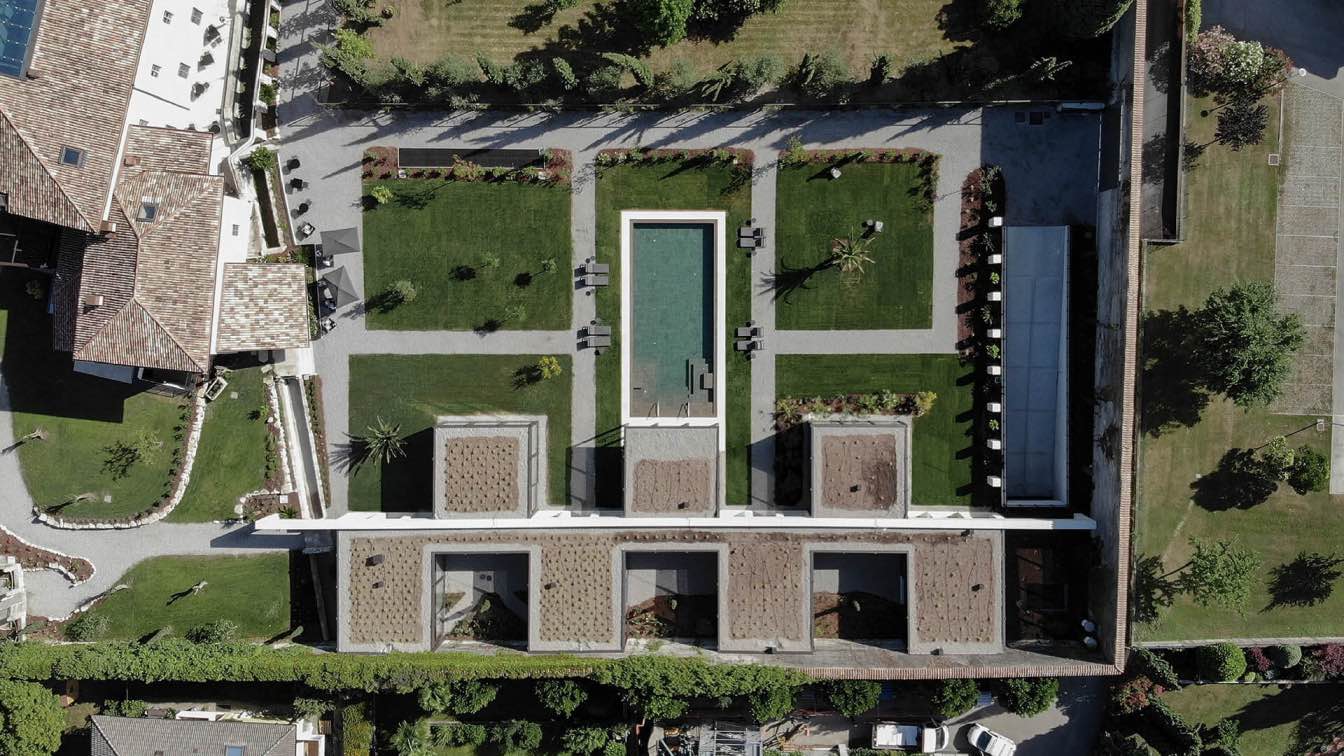
Monastero: noa* network of architecture transformed 17th century monastery into a unique hotel
Hotel | 3 years agoThe monumental spaces of a 17th century monastery are brought back to life in Arco, Alto Garda, where noa* network of architecture has transformed them into a unique hotel, while conserving the charm of the original architecture and its atmosphere of peace and meditation. In the garden, the spa is inspired by certain typical rural constructions, which can be found on the lakes shore.
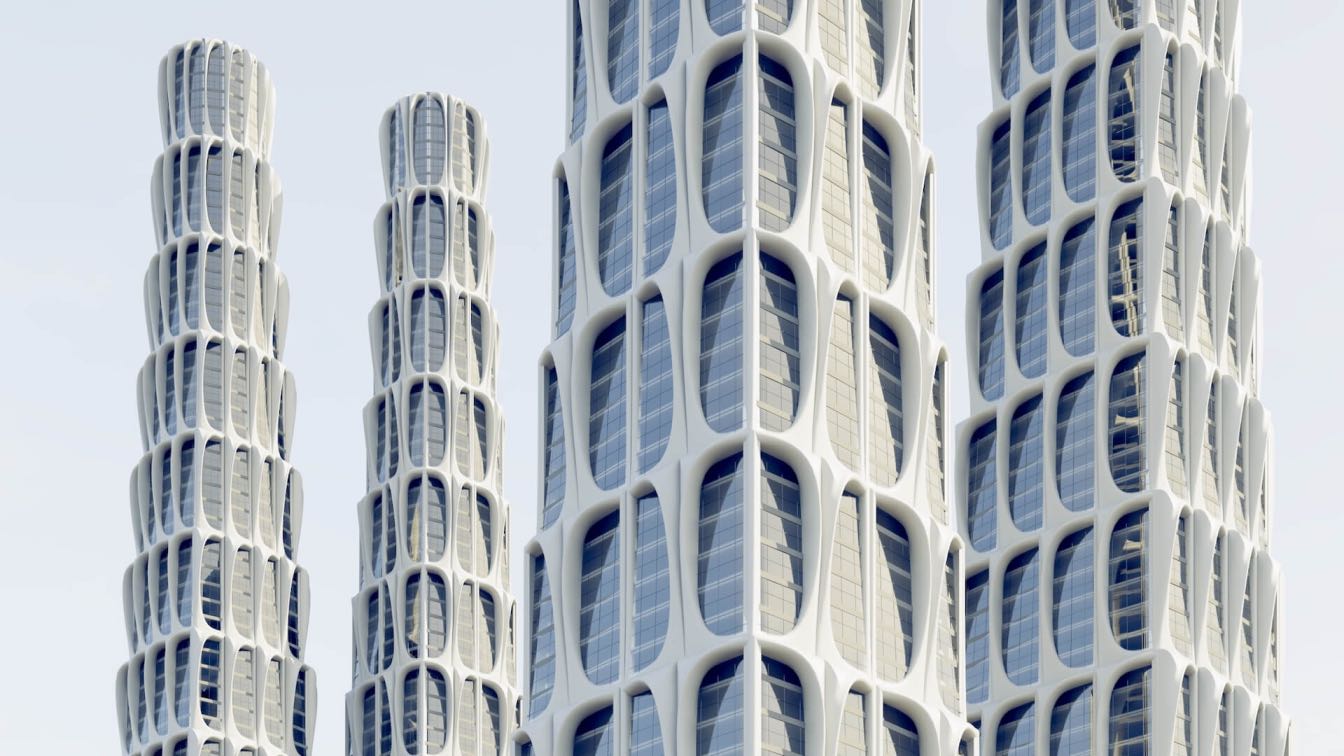
Concept 1806 Square to Circle Tower Design and Visualization by Ali Goshtasbi Rad / AGR Studio
Skyscrapers | 3 years agoAli Goshtasbi Rad: The idea here is to create a form whose base is a square and follows the lines of the surrounding streets and rises to a circular shape which is an ideal form for wind force resistance.
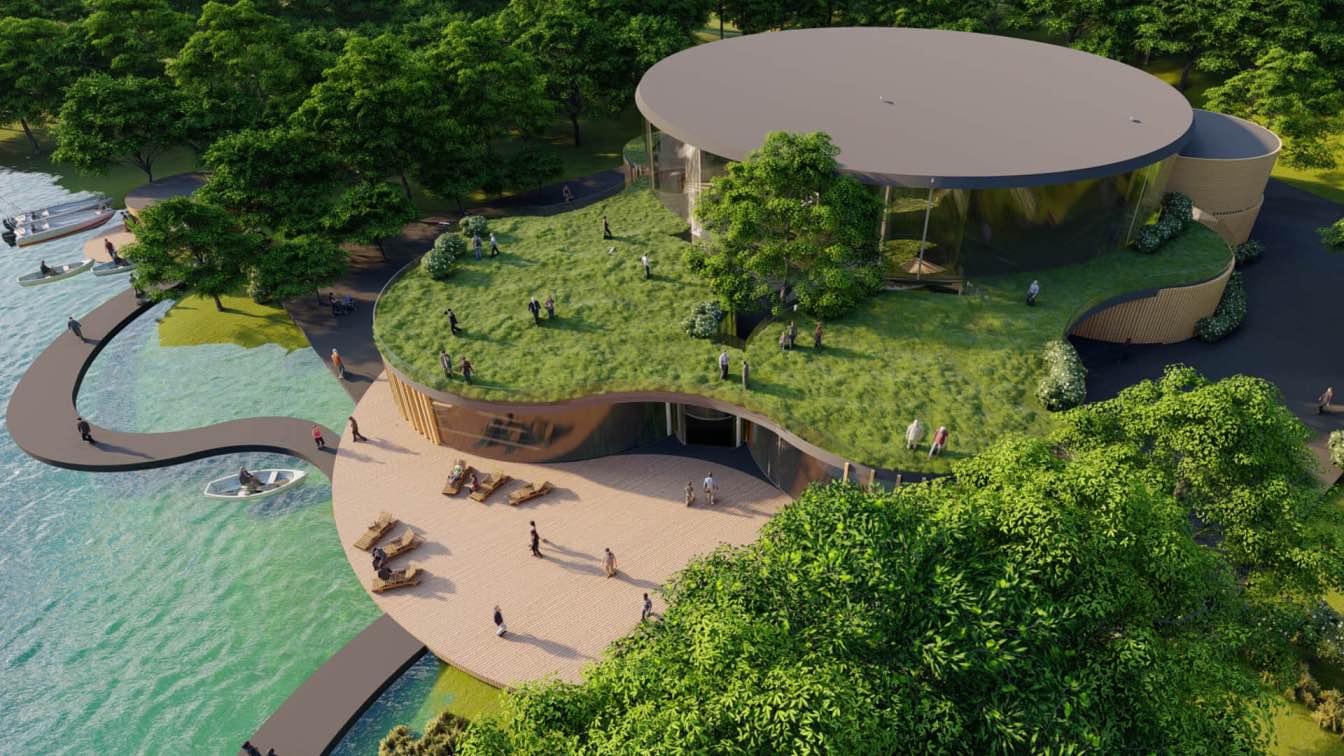
Concept project of a Sports Hall. The idea of the building is not only strictly related to its function but also to its place which is Dolina Trzech Stawów which can be translated to Three Lakes Valley in Katowice city in Poland.
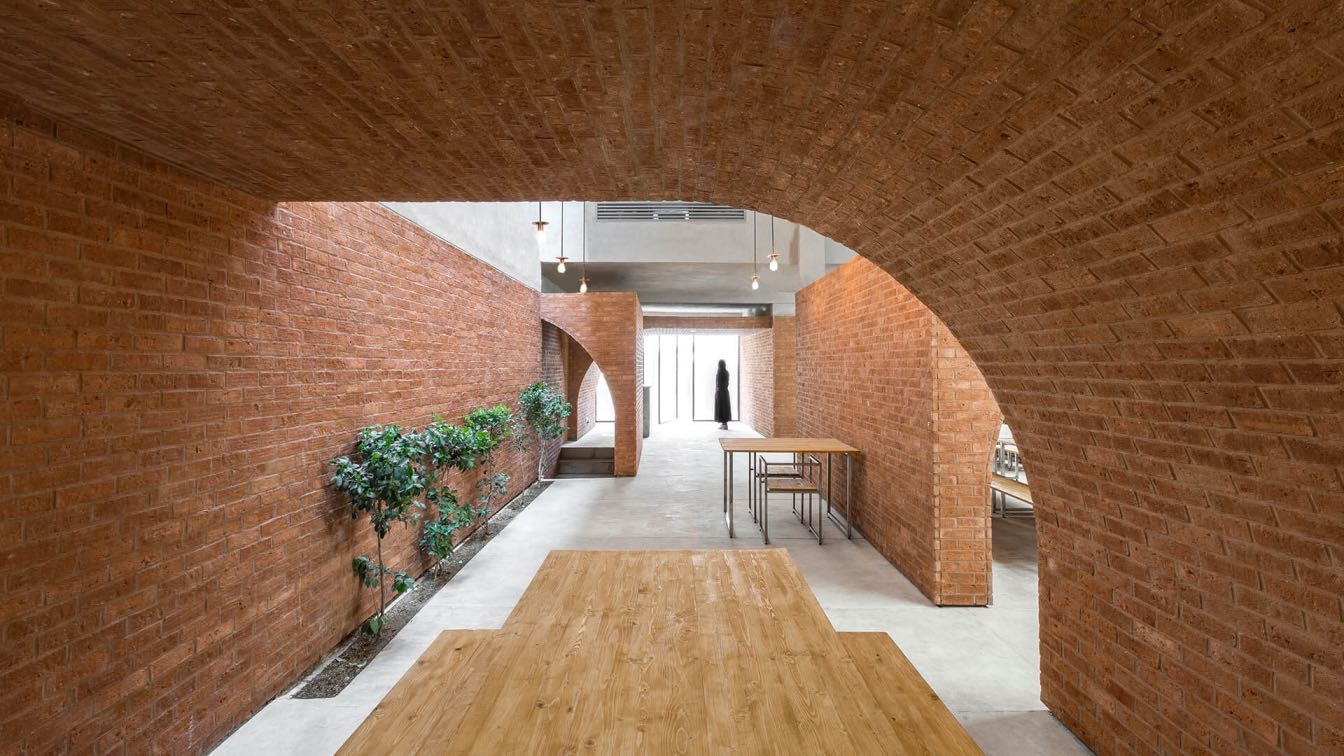
Previously a cloths boutique, the building is now turned into a restaurant. The building is located in an impassable alley in Tehran Grand Bazaar. In order to reach the building one must go through various bazaar pathways with numerous treasures of brickwork and ornamentations.
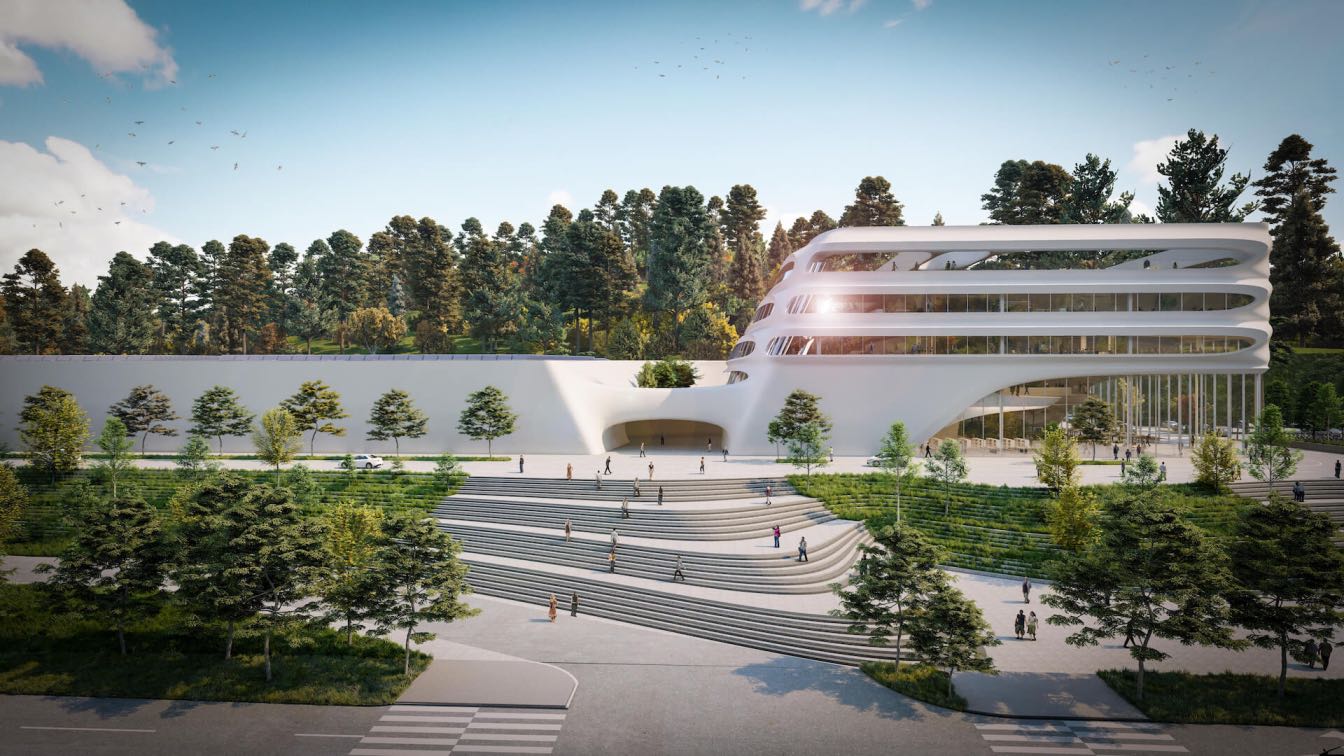
Pyeongchang Knowledge Hub, South Korea by AIDIA STUDIO in collaboration with ArchiWorkshop
Library | 3 years agoThe main objective has been to transform an inward-looking, utilitarian warehouse into a state-of-the-art, carbon neutral facility which places the user and the visitor at the centre of the operations and experience of the building.
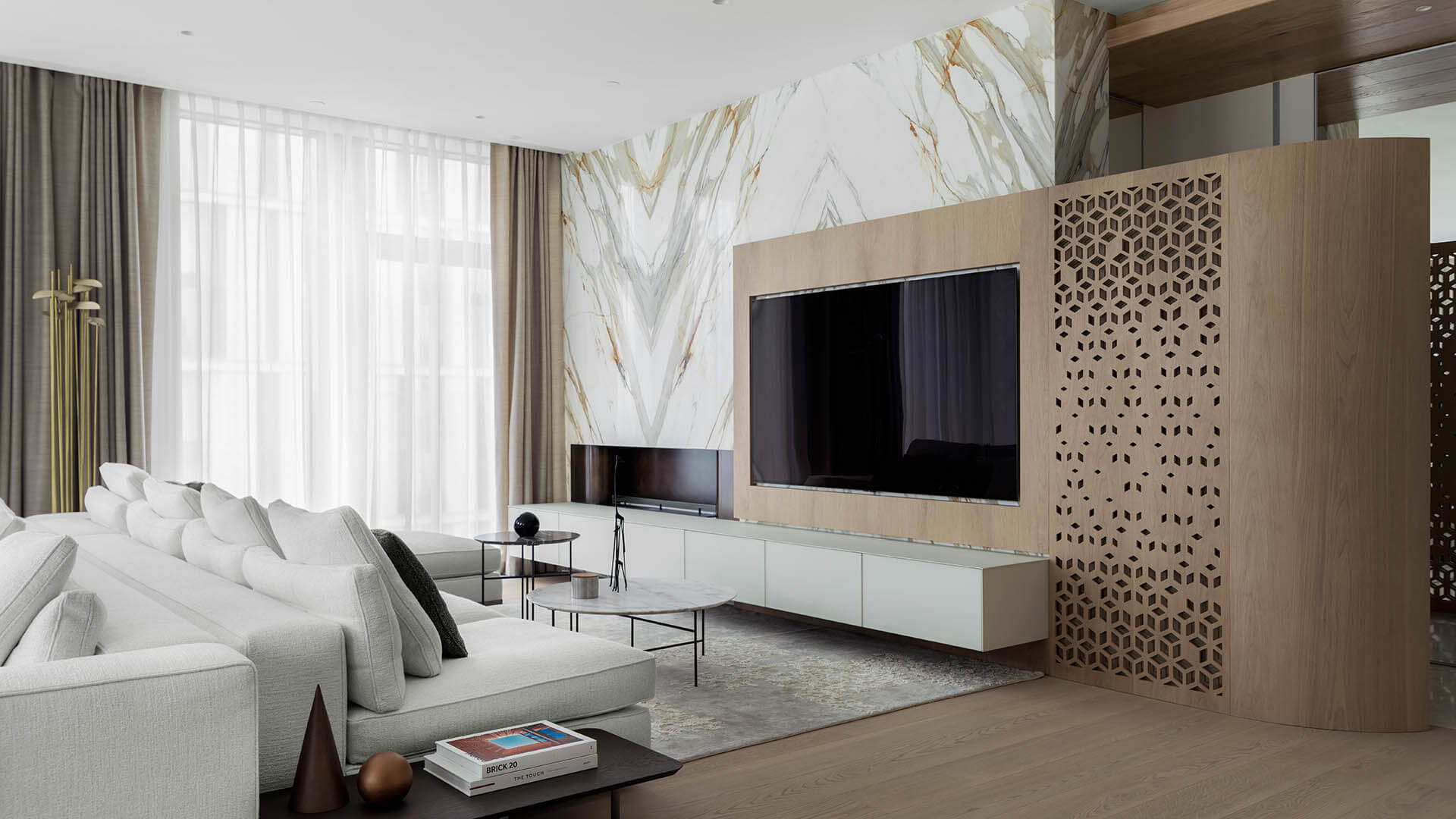
A lot of light and air: the interior of an apartment in the residential complex. The architectural bureau Kerimov Architects designed the interior of the 200 sq. m apartment in the residential complex “Vorobiev House” (Moscow). The clients are a young couple.

Selling your home is a big step, it's also not easy and requires multiple steps - one of those steps is ensuring that your home is in top-notch condition so you’ll get the best price! So here’s an easy guide to improving your home before selling it!