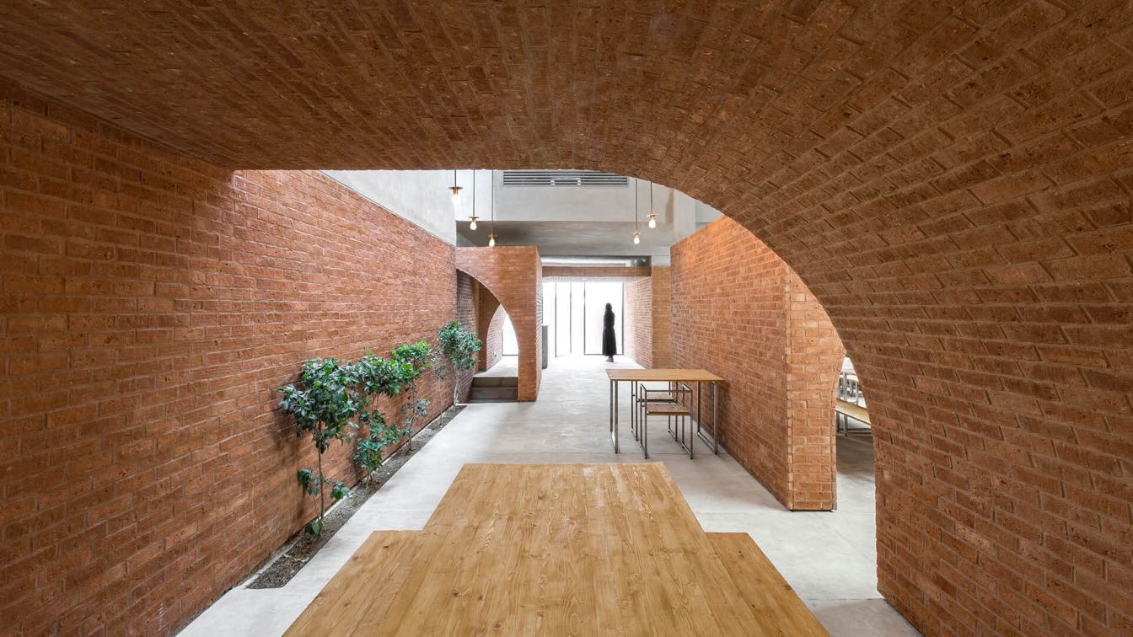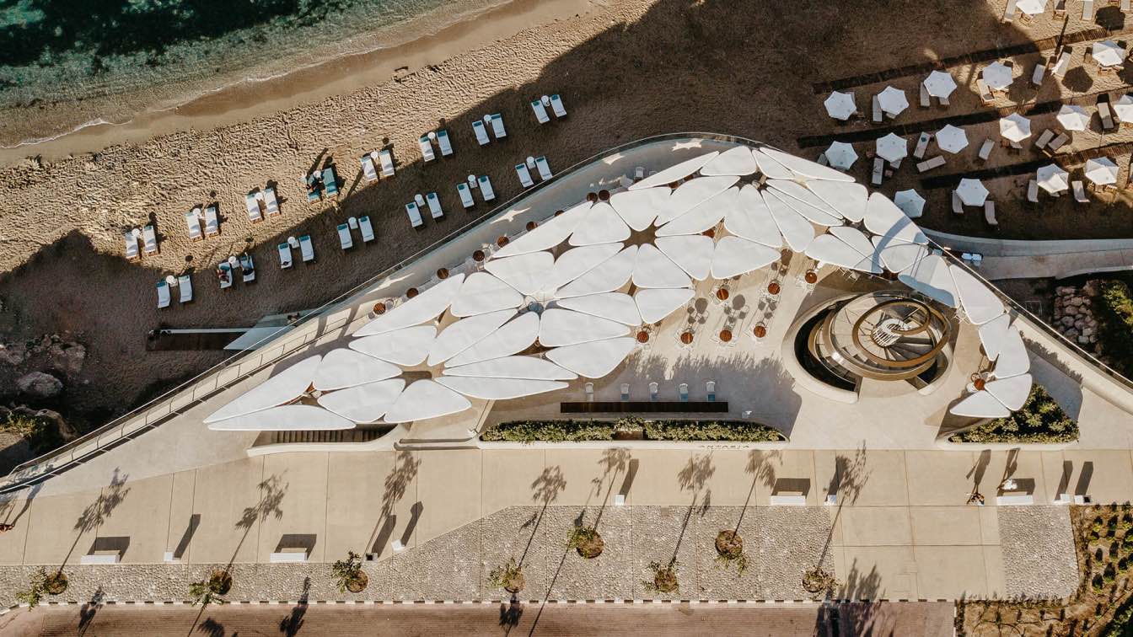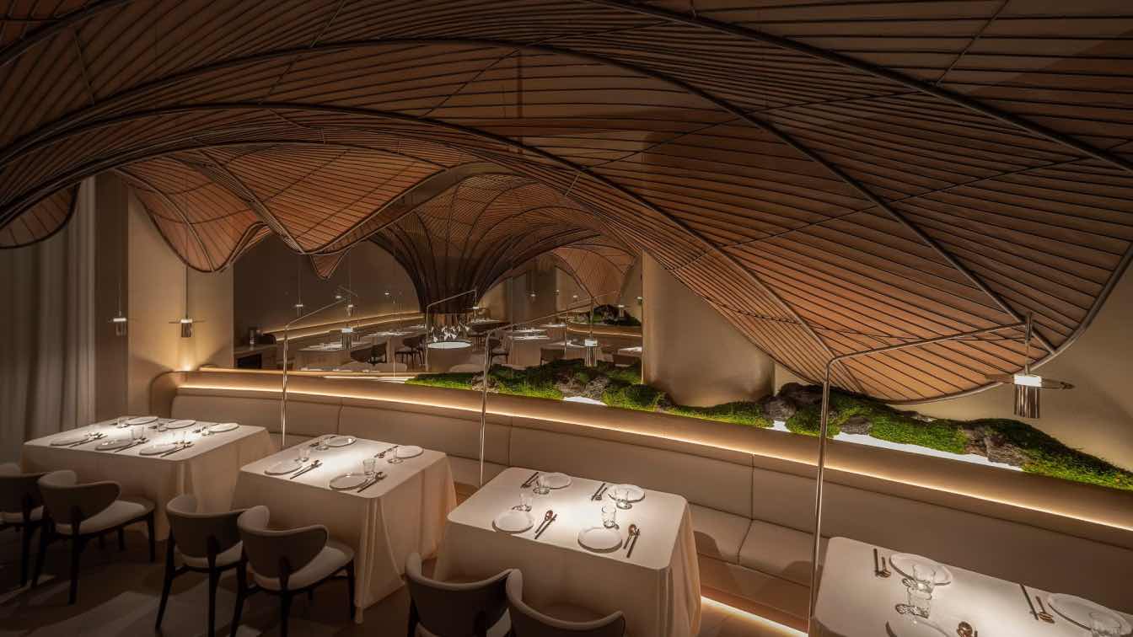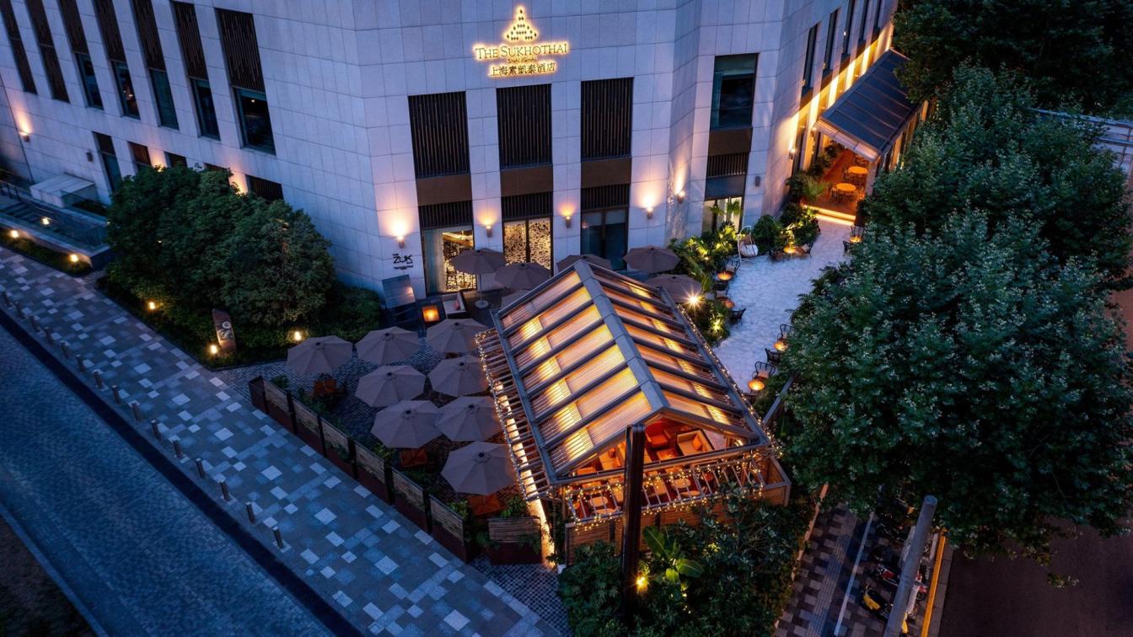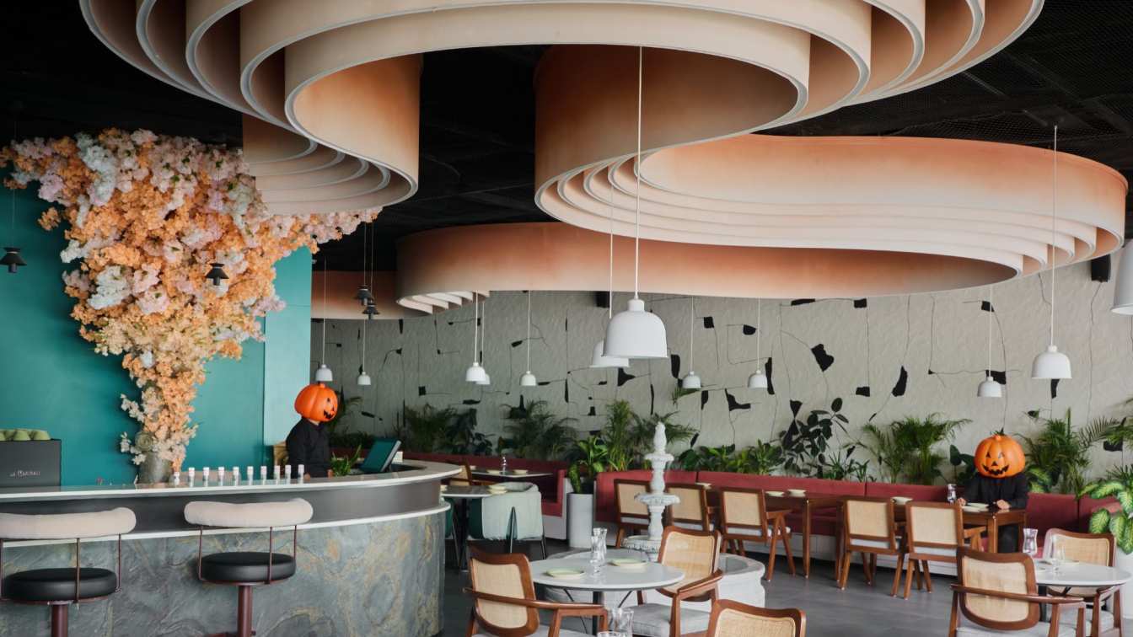LINK OFFICE: The building is located in an impassable alley in Tehran Grand Bazaar. In order to reach the building one must go through various bazaar pathways with numerous treasures of brickwork and ornamentations. The process of renovation takes place in two aspects:
1. Creating interior space with limited budget and the connection between the interior and exterior
2. Reformation and renovation of the building’s surrounding
Previously a cloths boutique, the building is now turned into a restaurant. The main group of customers include bazaar tradesmen, businessmen or daily passers-by. Considering the fact that the Grand Bazaar used to have different dimensions in the past, the creation of spaces which could be used as meeting points or gathering spaces where social interaction or business talk is easier to have, can play a significant role in the augmentation of the Bazaar’s social dimension.
 image © Parham Taghioff
image © Parham Taghioff
Our project, is a two floor building. Renovating the building into a restaurant, the basement is used as the kitchen to the restaurant while the main dining hall is located on the first floor. The first floor includes two different parts with different heights. The entrance’s height is about three meters; due to a break in the main construction of the building the height then rises to four meters. We have developed a basic module according to the current construction and structure of the building as found in the plans so that when the visitor enters the building she/he not only experiences the coherence and dynamicity of the space, but also perceives and experiences the local micro-spaces within the general macro-space. Each micro-space created within the restaurant’s continuous space benefits from a range of privacy possibilities. Depending on their needs – social interactions, business talks and etc. – the customers can choose a space with an appropriate privacy. The budget limit was a major challenge for the process of renovation, thus we have tried to make use of economic materials which reduce the expenses as much as possible. As a result, the furniture and lighting appliances were designed and built in our studio-workshop.
 image © Parham Taghioff
image © Parham Taghioff
Exterior organization: the surroundings of the building in an impassable alley was chaotic and disordered, a place for intruders and hooligans to gather. In order to reduce the visual pollution of the surroundings we have designed a very simple façade which extends to one the main lines adjacent to the building. Moreover, the wall which was across the building was suffering from visual chaos. This was solved by painting a mural picture on this wall which not only resolved exterior chaos issue but also gave the customers a nice view from the inside. Across the street from the restaurant was a street salesman who gathered intruders around and was a problem to the neighbours. By finding a job in the restaurant for the salesman, not only did we manage to find him a job but also we prevented the intruders from stopping by in the street hence adding to the chaos. As a result of all these solutions to the exterior space – mural painting, job-finding for the street salesman and etc. – the alley is now in a much more acceptable, organized and calm state.





















Connect with the LINK OFFICE

