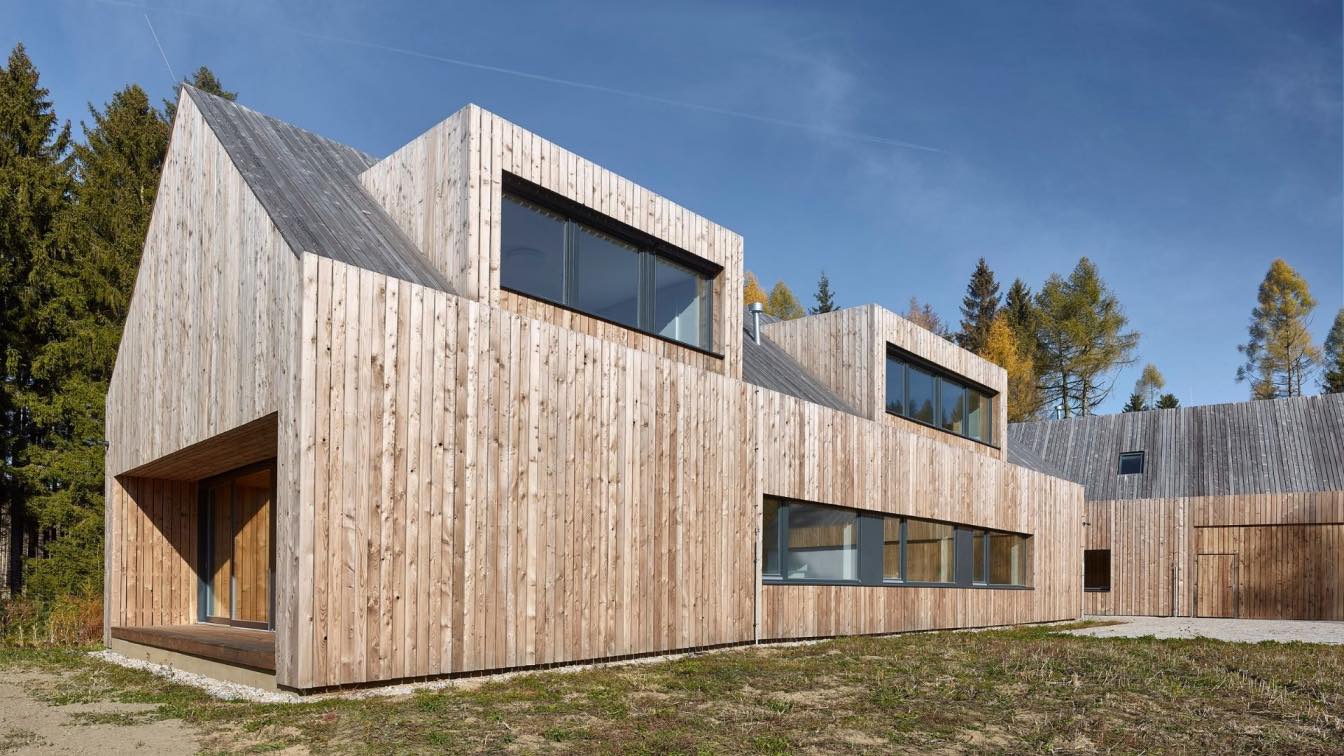
The building of the forest administration building – gameceeper´s lodge, which is a complete facility for the forest management of the company Pacovská lesní s.r.o.. It is situated in the depths of the forest in the Na Šimpachu area, southwest of the town Pacov. The area in the Na Šimpachu locality was and is used as a composting plant with a comprehensive system of waste collection and utilization.
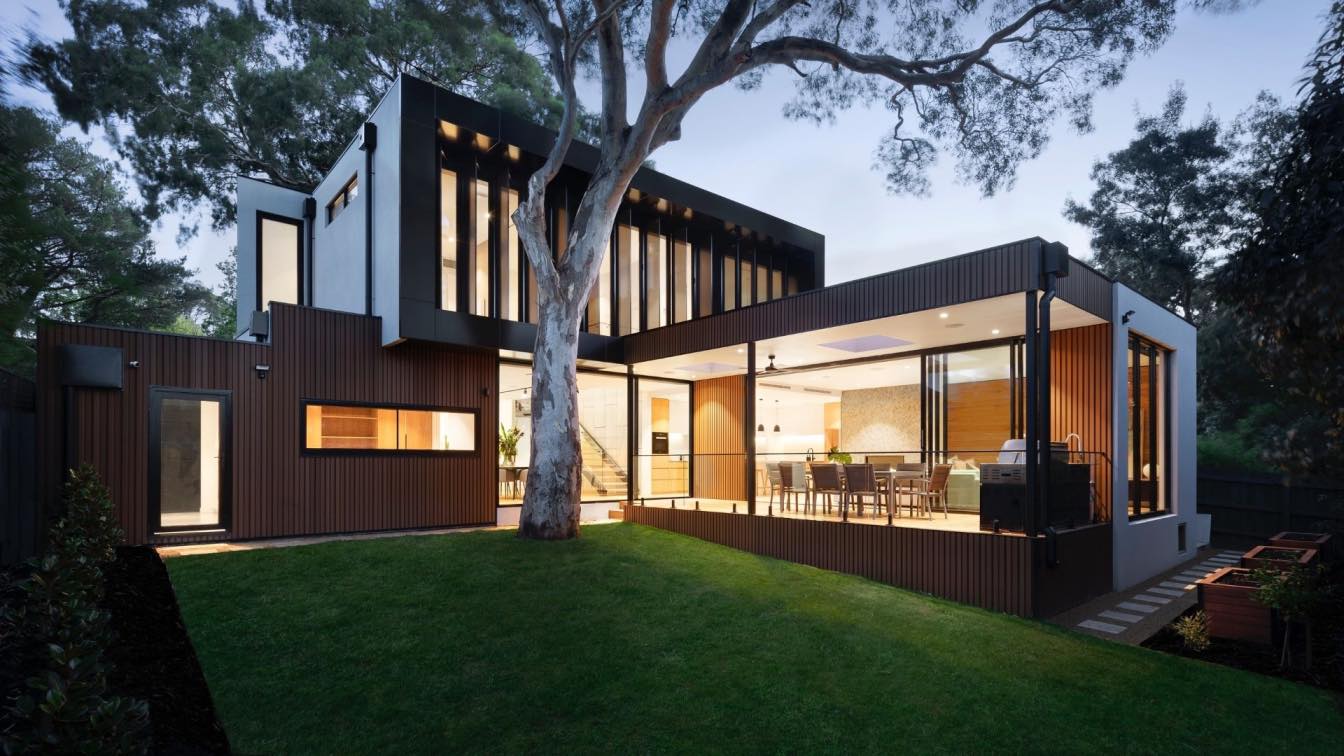
Americans will spend more time and money on outdoor home remodels this year. Given that they have finished their interior renovations during the lockdown, they intend to shift their attention to exterior home improvement to make them as charming as the interior of their houses.
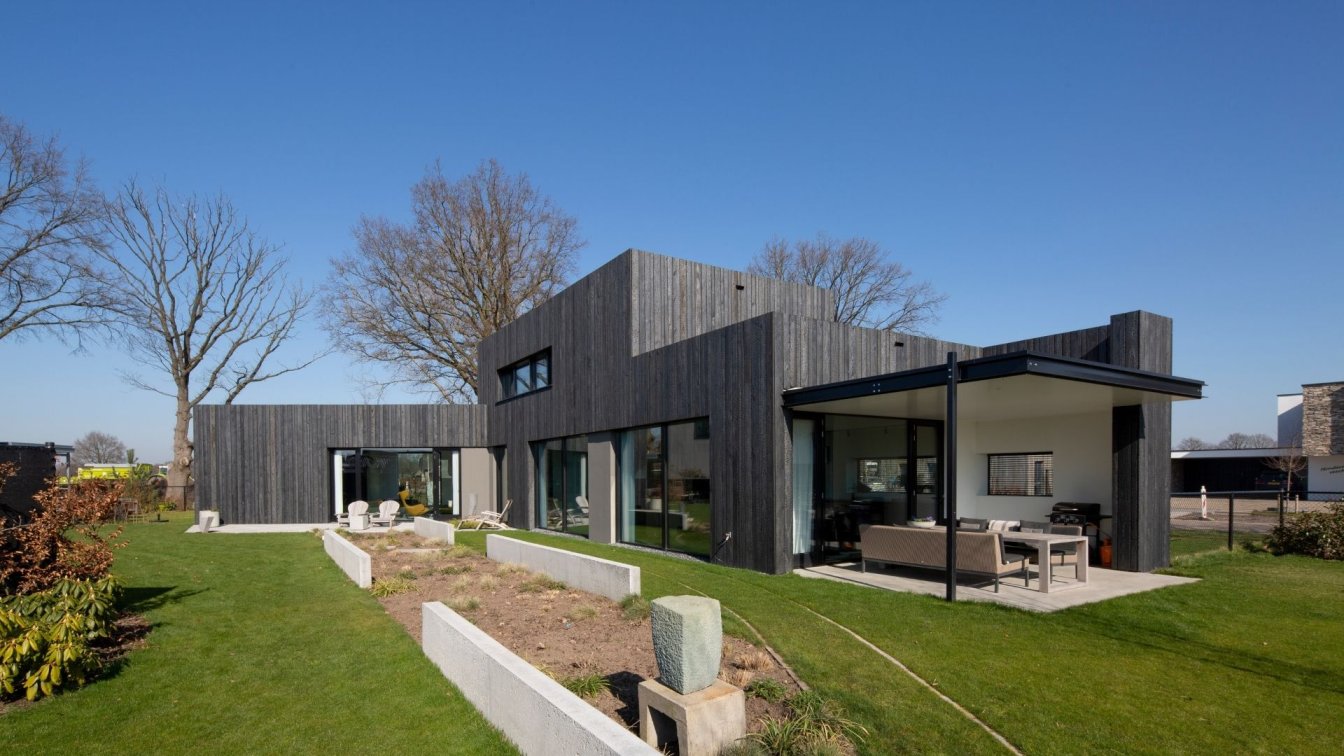
Silky Black House in Berkel-Enschot, Netherlands by Joris Verhoeven Architectuur
Houses | 3 years agoThis silky shining dwelling is located in a rural expansion area. At first glance this rustic laid back house does not stand out among the surrounding houses. The burnt wood subtly refers to black barns in this area.
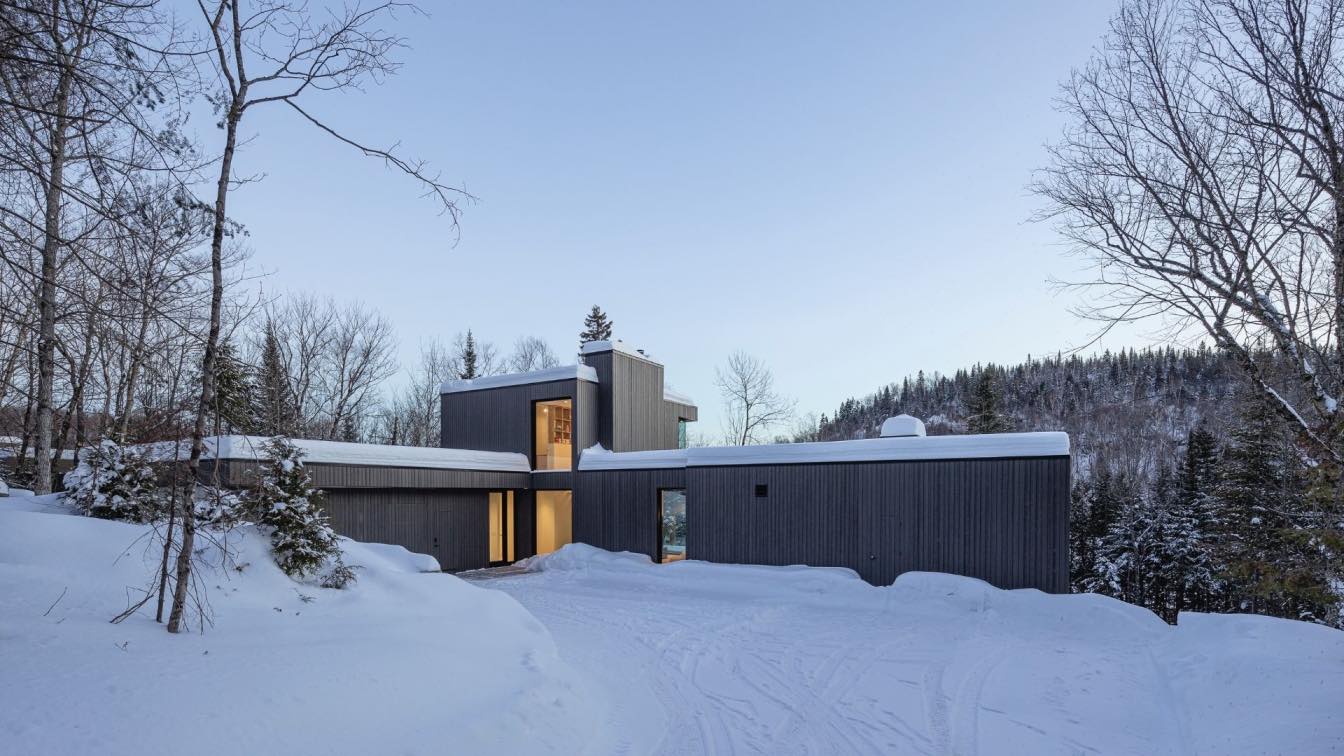
Nestled in Quebec's Laurentian forest, this residence is a composition of volumes with soothing and balanced proportions which, on winter nights, sparkles through the woods like a guiding lantern. The architectural structure, facing a large mountain and a beautiful lake, is spread across three levels, totaling 4,500 sq.ft. (420 sq.m. ).

Golong Wormhole is an experimental space for events and exhibitions at the Golong Holdings headquarter building in Hangzhou, China. The space allows for flexible programming, while maintaining a consistent visual language that represents the inquisitive and transformative brand culture of Golong, a beauty and wellness conglomerate.
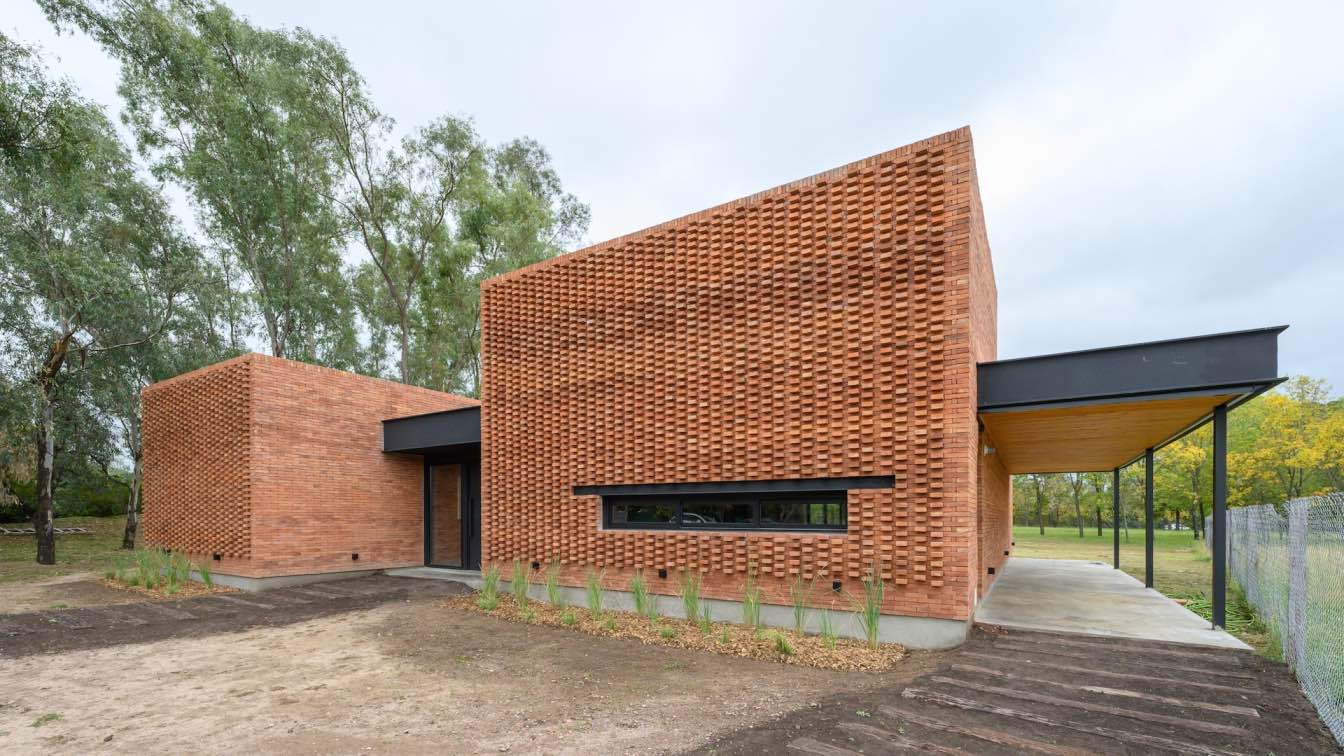
Pablo Dellatorre and Agustina Dematteis (Studio Brava) design Casa Hache 01 in Jesús María, Córdoba, Argentina
Houses | 3 years agoThis house is in Jesús María, a city located about 50km from Córdoba Capital, on a land surrounded by an Eucalyptus forest. Designed on a single level as an H, in a unique environment, this mass of bricks emerges from the traditional and classic buildings that surround it. Only on one of its sides would it border a neighbor, so the project was designed to look 360 degrees.
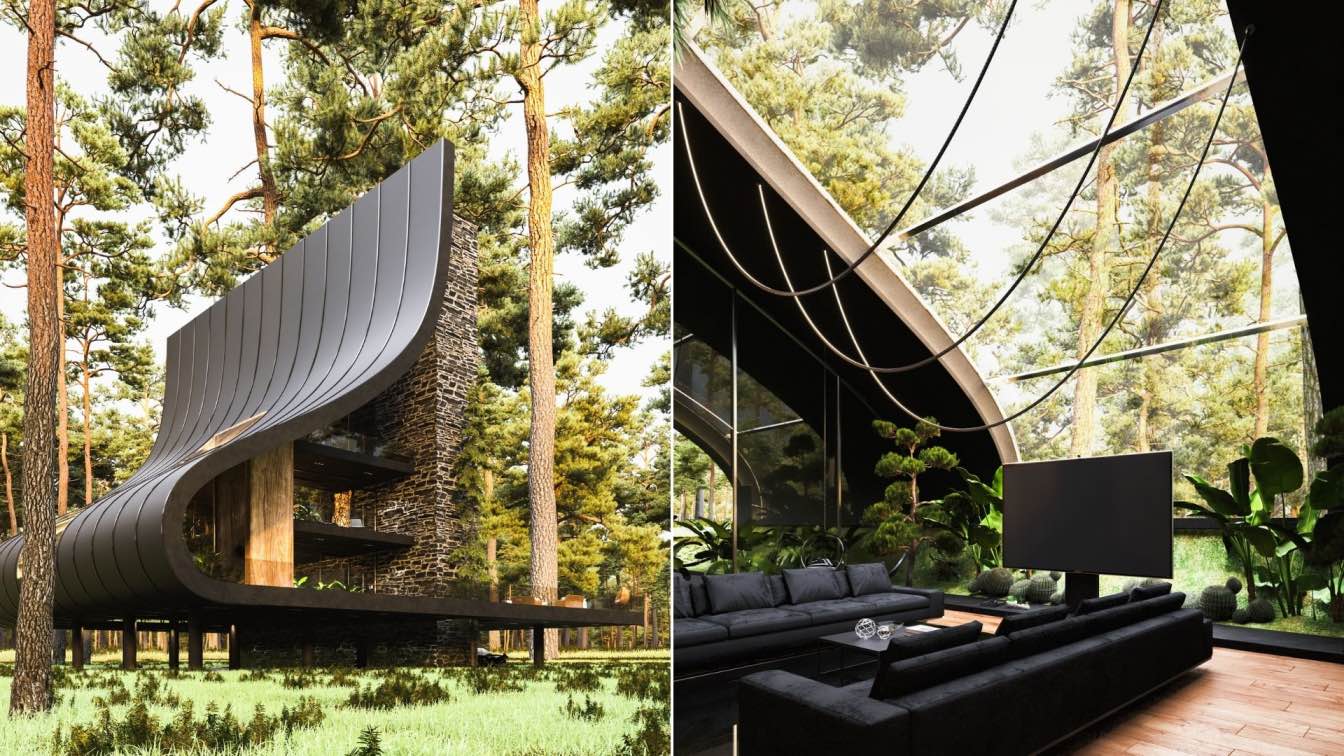
In this project, client asked us to design the Lima House 1 for him, but our proposal was a newer and different design with the general structure of the previous design, a design that harmonizes with the context and climate of the project and also the needs of the client, so in designing this project a vertical structure inside which the service and vertical communication section is located, the curved surface whose floor starts from the first floor and moves to the east and defines the shape of the house.
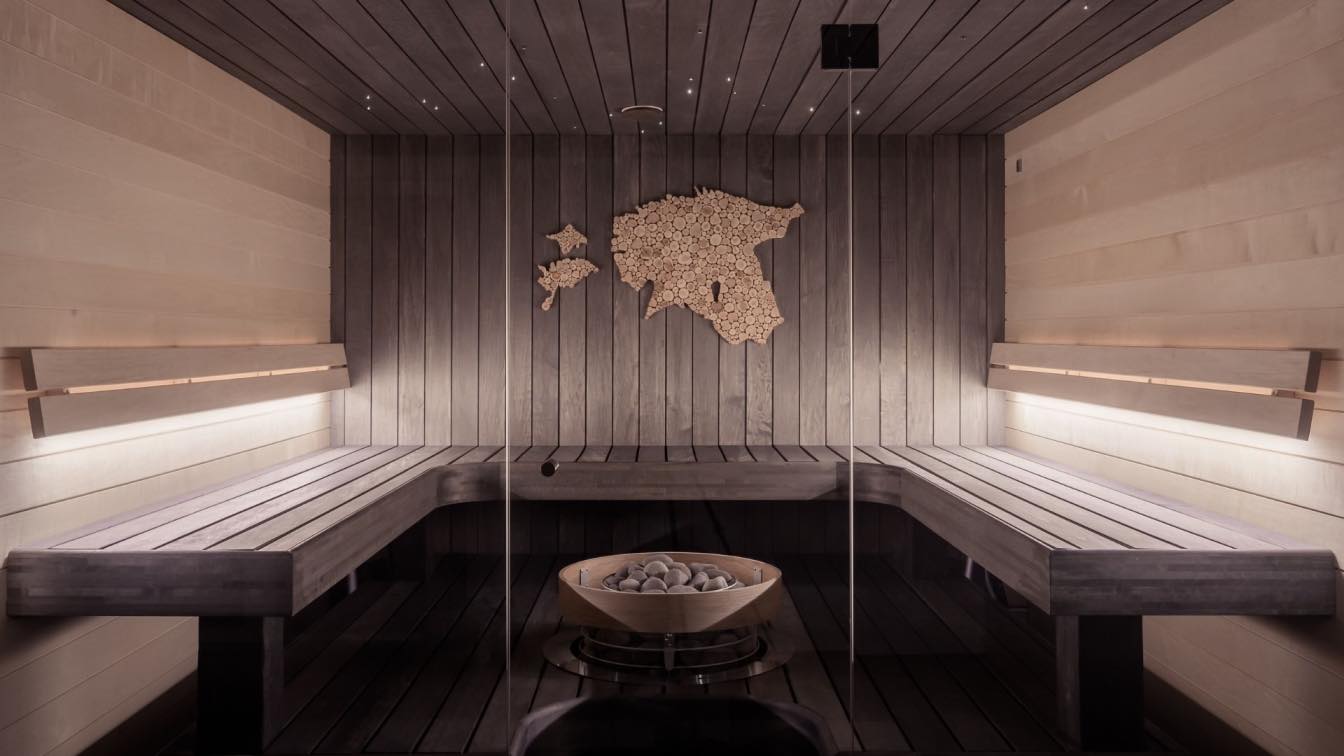
Looking to add some relaxing, invigorating warmth to your home? A home sauna may be just what you need! At its core, a home sauna is simply a small room or space that is heated and used for therapeutic purposes. Whether you're looking to soothe sore muscles or release stress after a long day, there are many important things to know about home saunas before making the investment.