
Civic Park, a sports complex designed to reinvigorate the community and initiate the next era of physical education, recreation, and civic connection in Eugene, Oregon. Rising from the ashes of the fire that destroyed the iconic Eugene Civic Stadium.
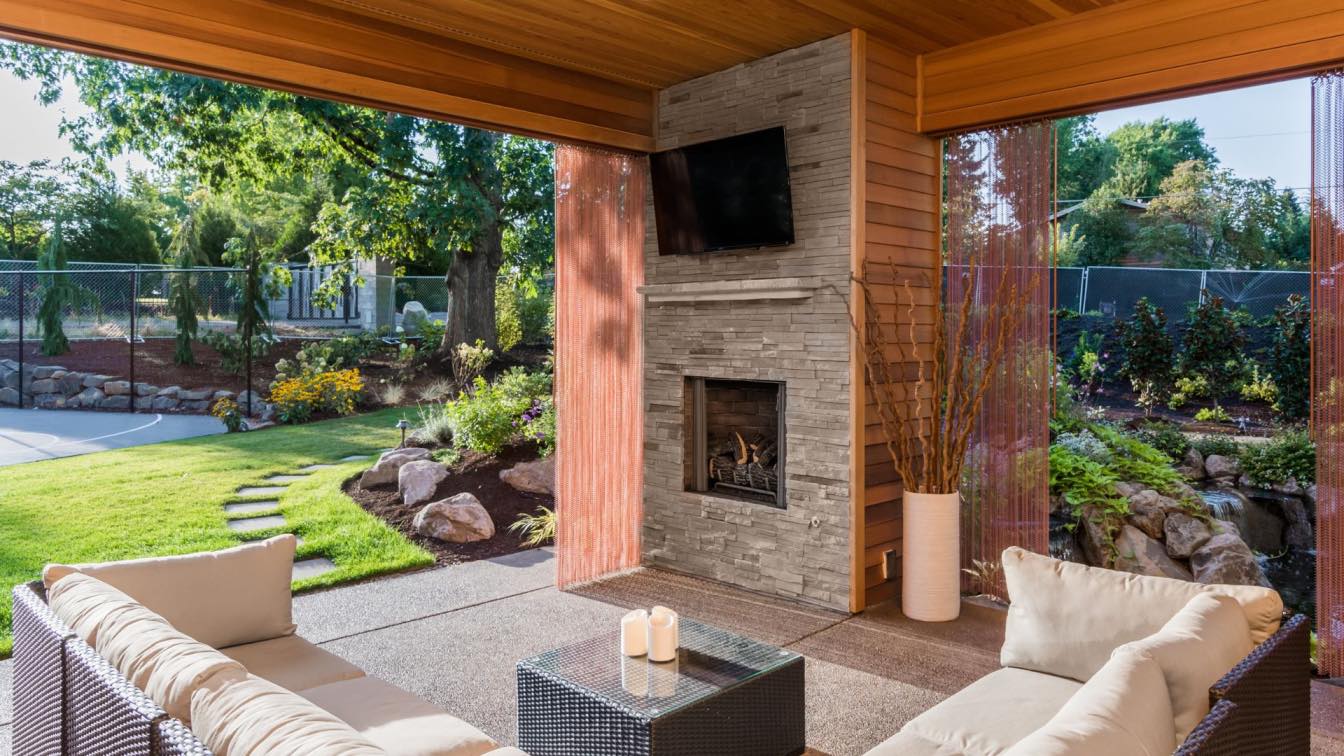
Transforming your space into a relaxation haven would surely improve your curb appeal while also giving you a space you can relax. With the right combination of furniture and features, you should be able to create a calming space that’ll help you unwind at any time of the day.
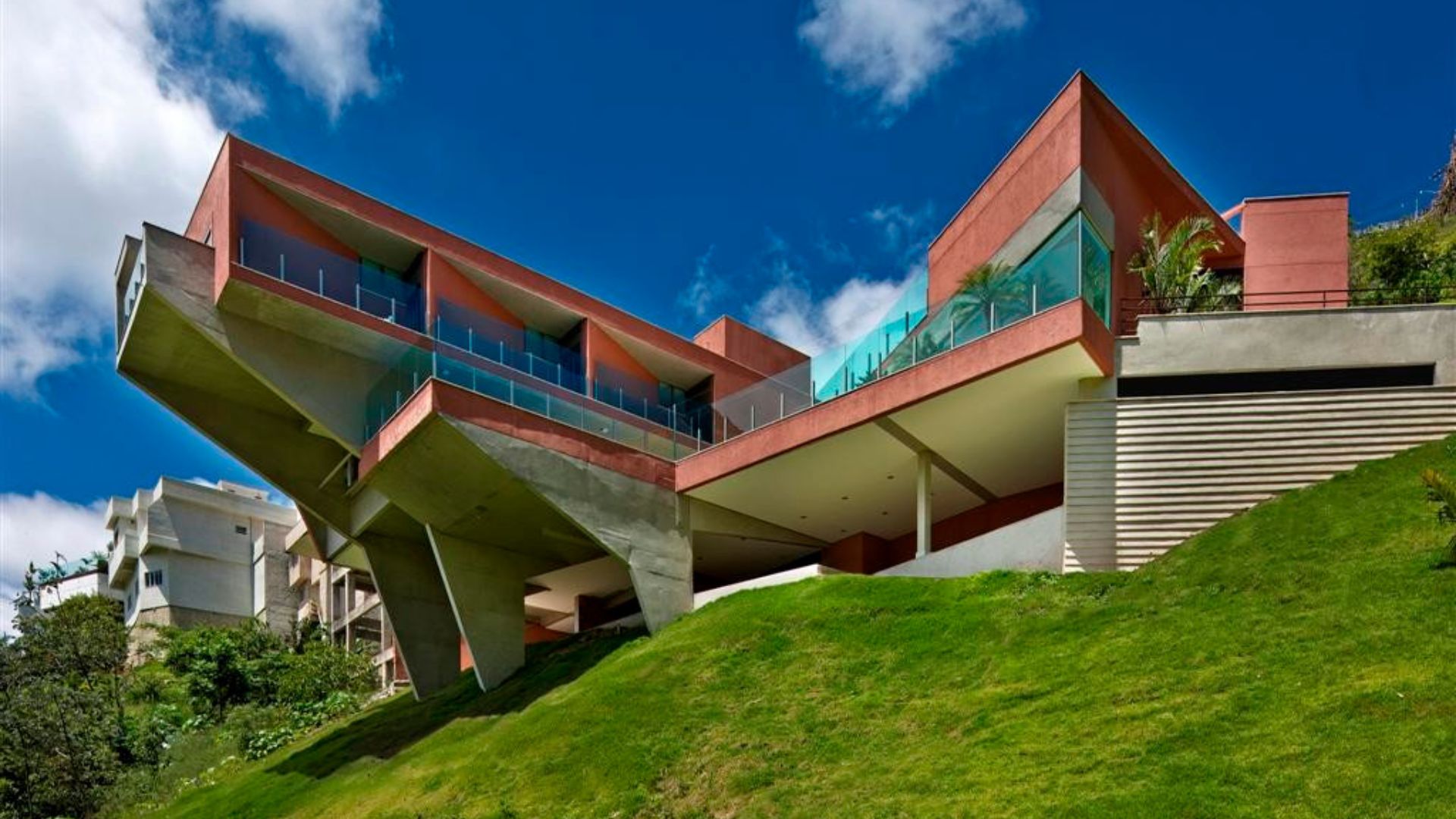
Built in a sloped site (30 degrees) in the city of Nova Lima, Brazil, the house uses dramatic cantilevers to emphasize the extremity of its position. We have chosen this concept not only for aesthetic reasons, but above all to reduce the interference of the building mass in the topography, keeping the site as natural as possible.
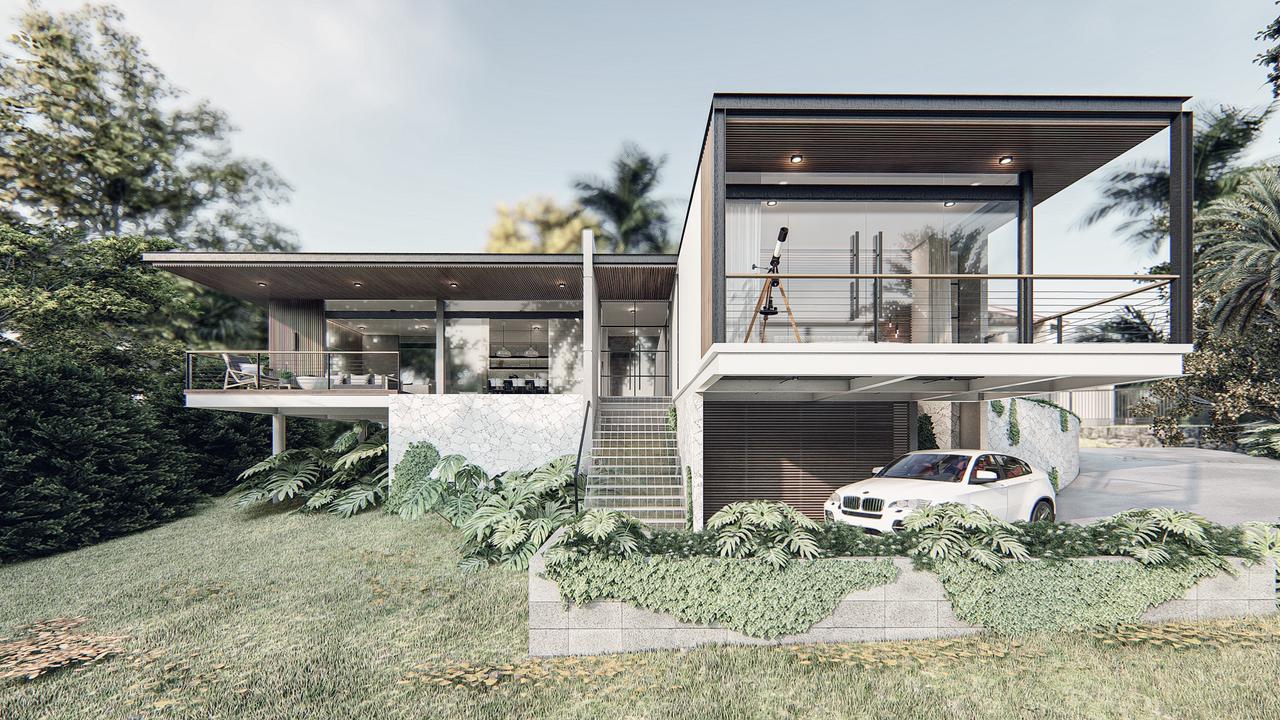
Hover House in San Rafael, Heredia, Costa Rica by Allan Moreno Arquitectos
Visualization | 2 years agoIn the midst of nature and the complicity of the mountains of Heredia we seek the magical connectivity that any project like this should provide us, naturally we are in a constant search for fundamentals that facilitate communication with our environment, Hover House was an immediate response from openness and simplicity where we turn a metaphor into a tangible project.
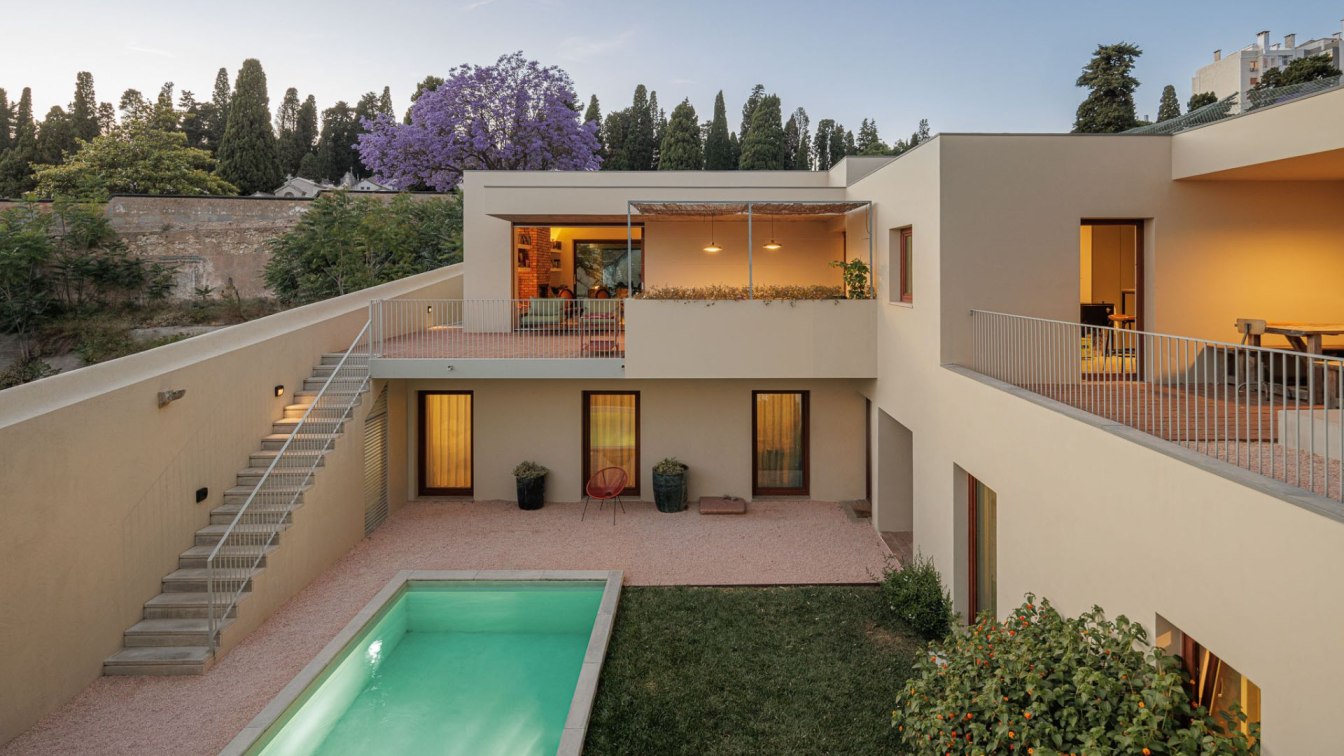
An inner city hideaway. The complex was born from a project to recover and enhance the heritage of a vacant building with an extensive curtilage area. In this latter area, a single independent family housing unit was built, which we present here as Casa Prazeres 37. One of the main concerns of the design was to develop a volume as an anonymous element, blen- ding into its surroundings.
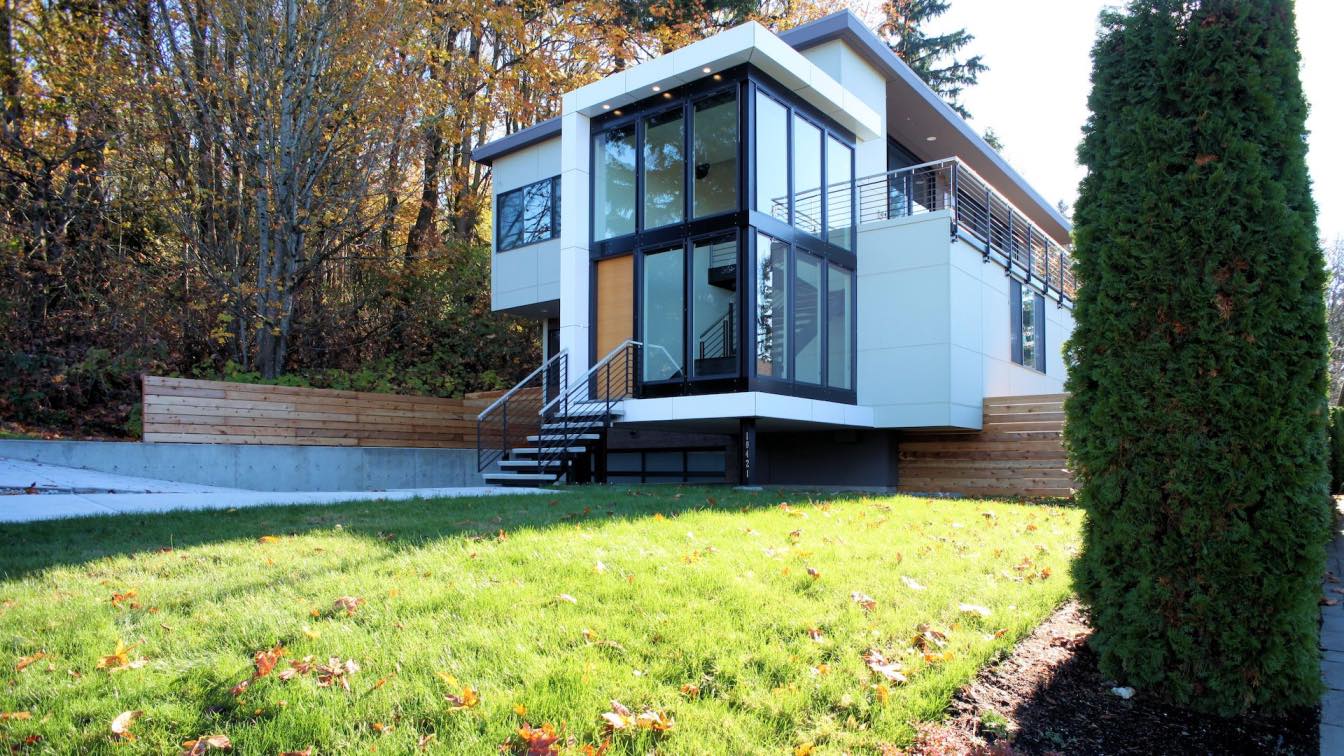
The lot for this new development presented us with a couple of interesting characteristics that helped shape the house plan. The elongated property, organized along the natural slope and abutting a heavily wooded area, provides broad views of Lake Washington, unobstructed by other houses.
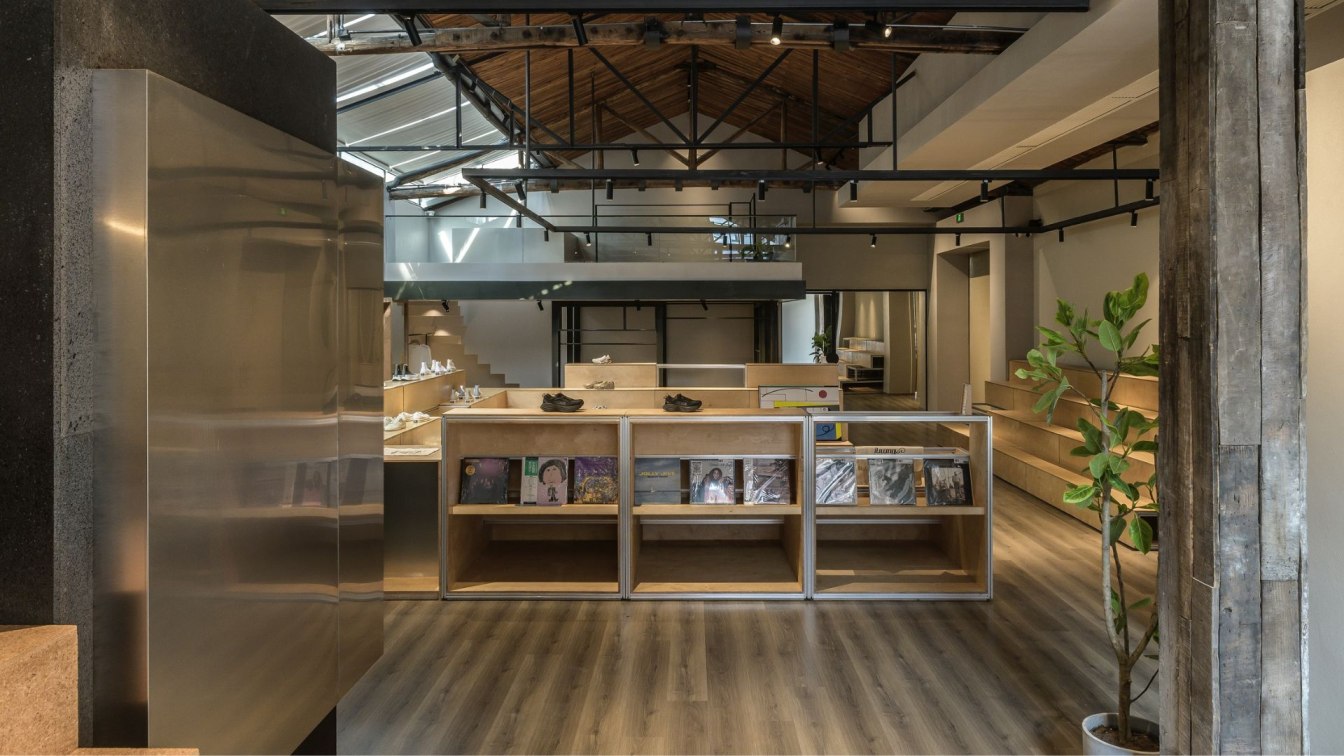
The project is located in an old-timey ordnance factory park, where the heritage building blocks and youth culture attracted the founder of ALUMNI to choose one of the high-ceilinged spaces as the brand's first brick-and-mortar store in China.
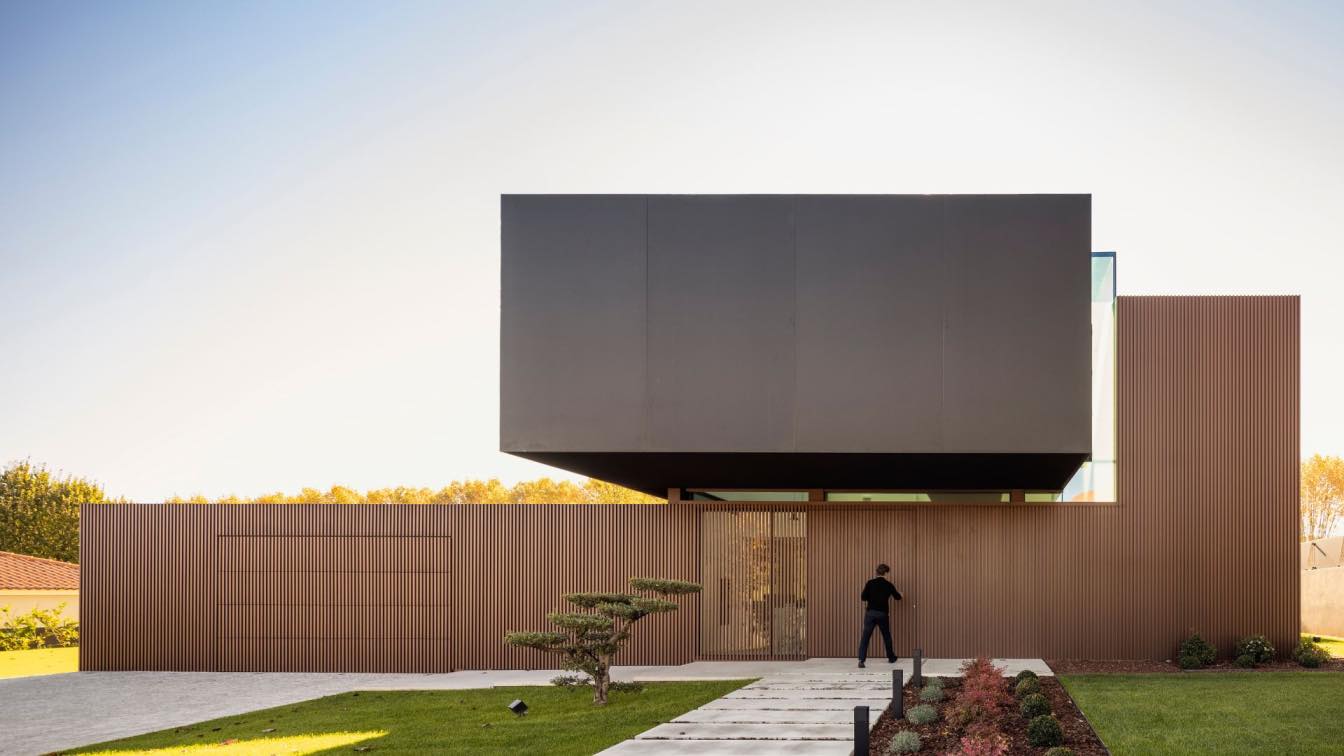
Light, intimacy, balance and contemplation of the outdoor spaces are some of RCR House striking features - a haven located in a residential area of Anadia, in central Portugal.