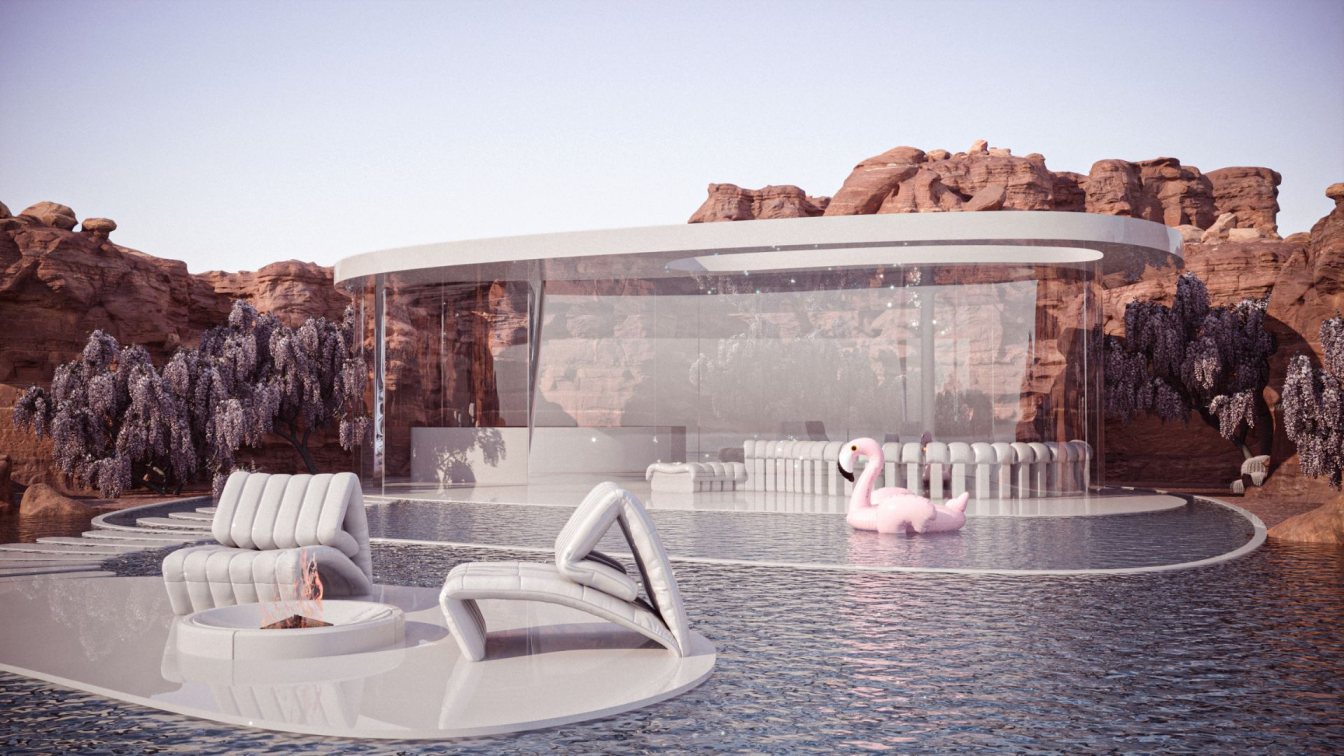
The metaverse is the convergence of the real and virtual worlds. Thus, we can visualize the metaverse as a superset of virtual realities or virtual environments. Think metaverse to be in line with those sci-fi movies, where characters transcend into a virtual world, where they represent themselves through their avatars with super-human capabilities.
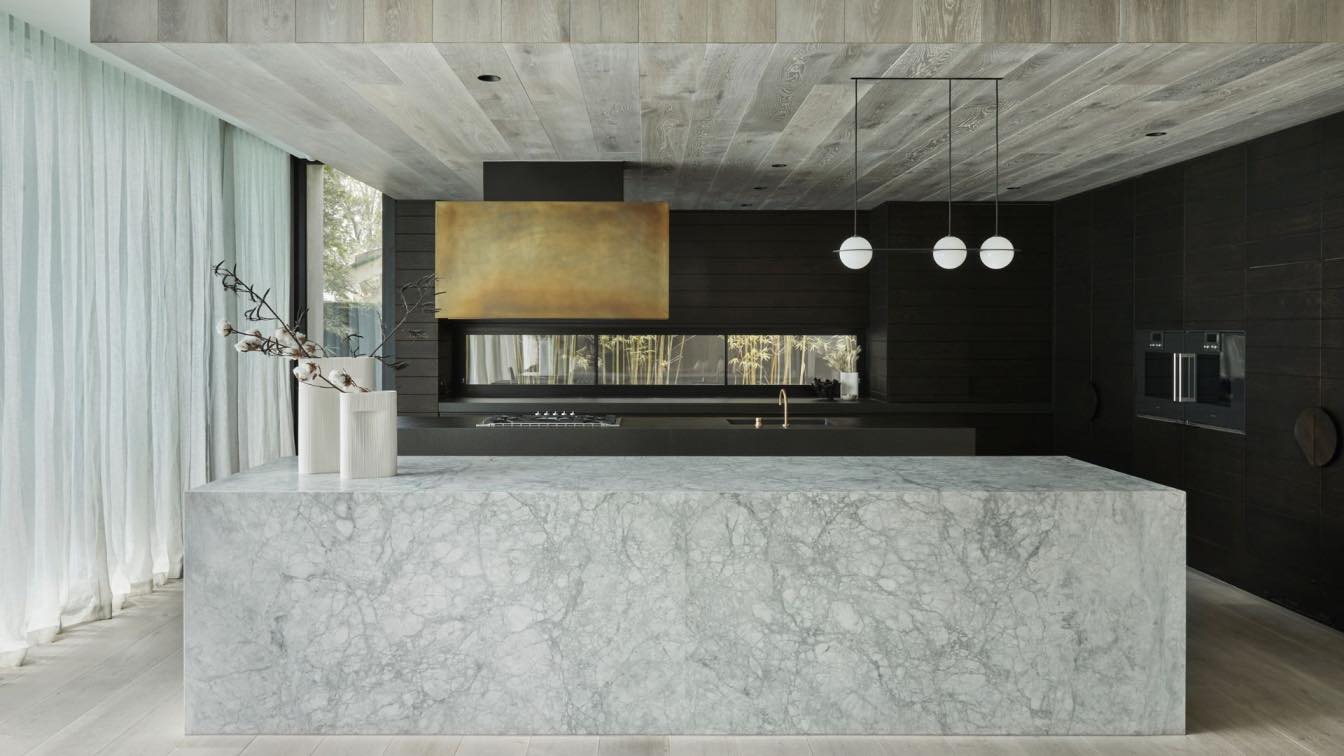
The mckimm interior design team were engaged by former clients to bring a new dimension of materiality and functionality to certain spaces within their mckimm home. With the intent of enhancing the homes visual character, the new features offer sympathetic enrichments to existing spaces, creating additional layers that explore connection, tactility and practicality.
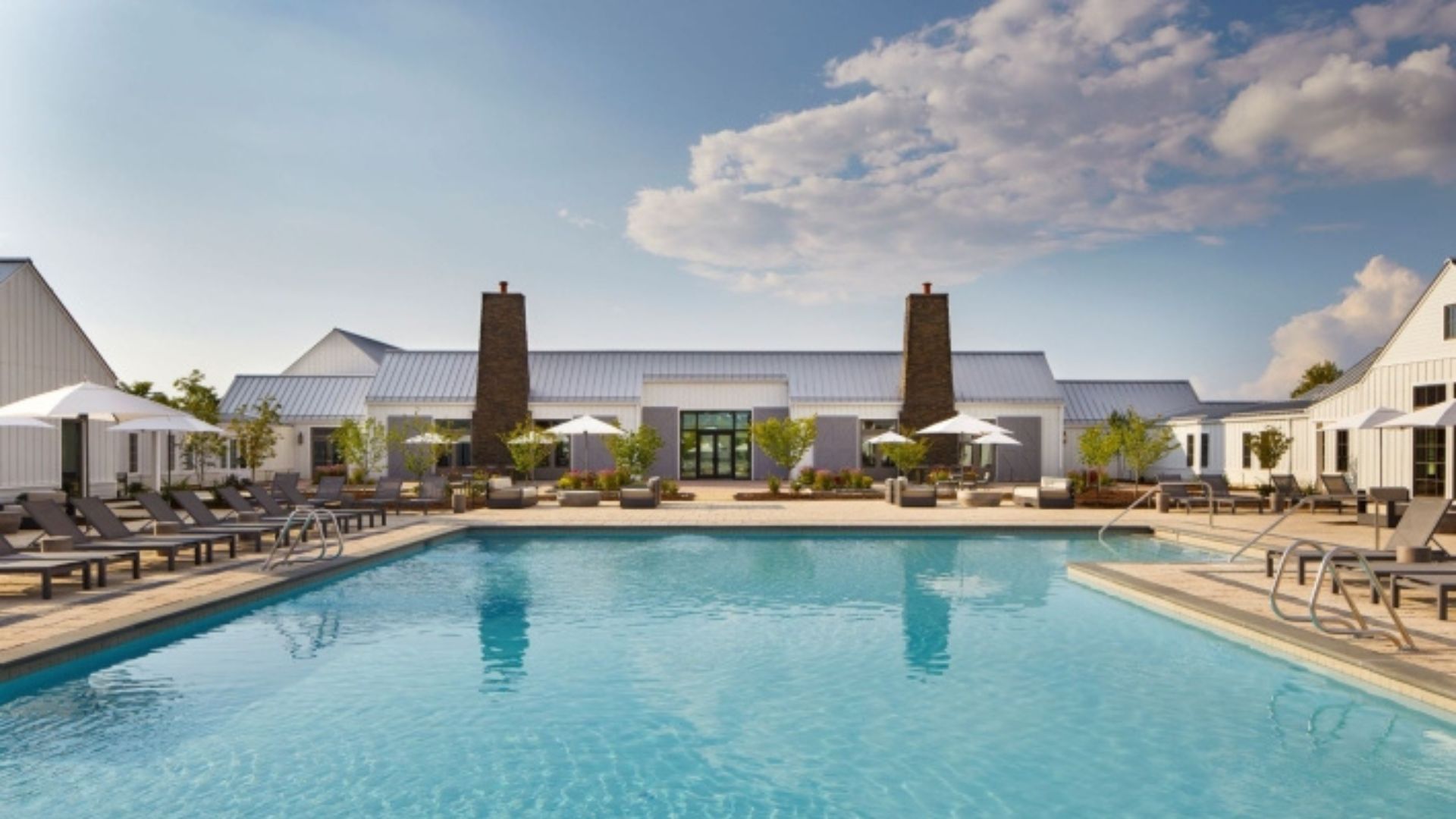
Hart Howerton won the award for Architectural Design in Wellness at the LIV Hospitality Design
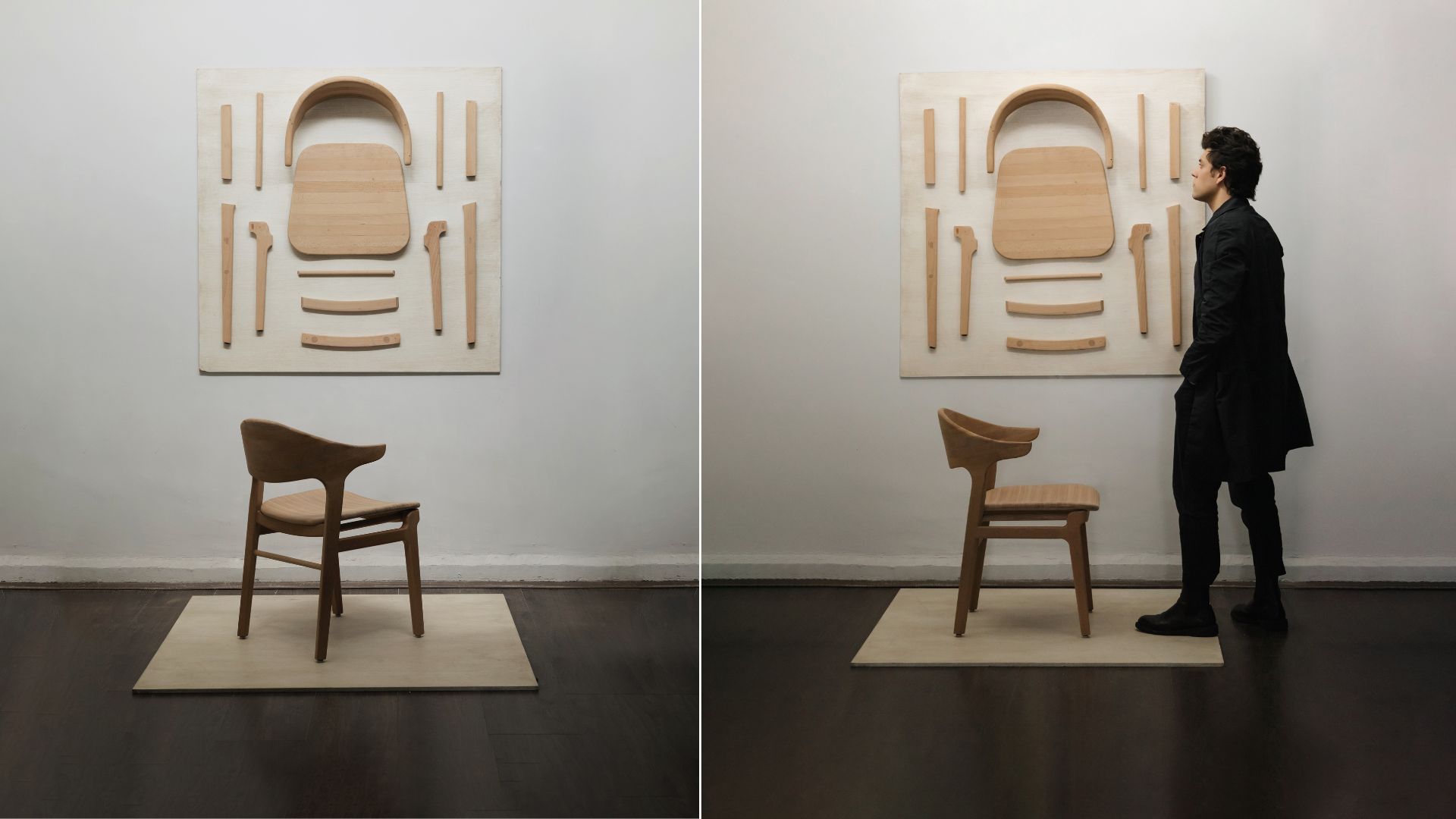
Sebastián Ángeles, designer at the Mexican furniture company, refines the ergonomics and robustness of one of his most well-known pieces, thanks to technological innovations that emphasize its evocative sensorial aesthetic.
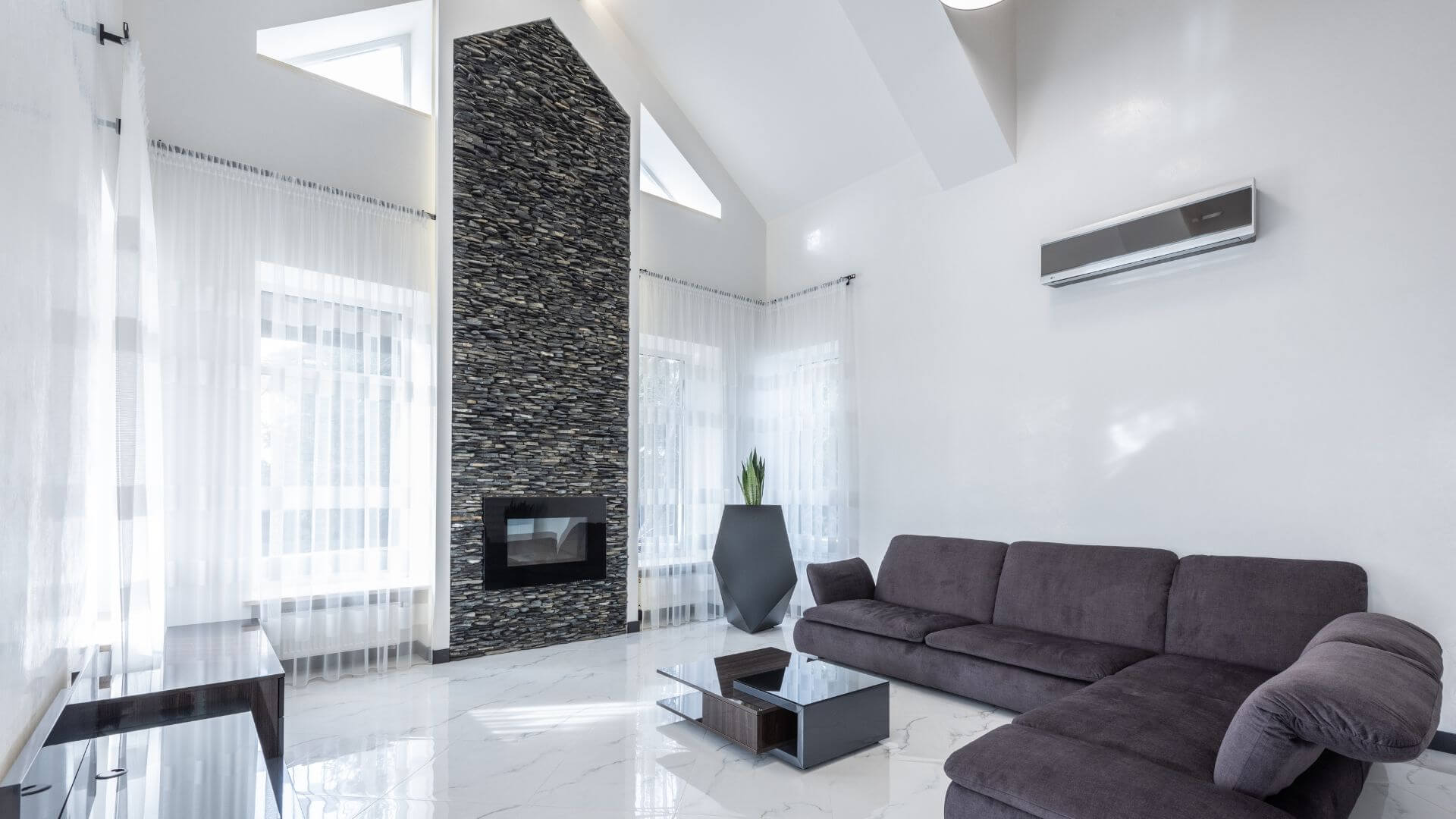
Every summer, when the hot days come, we realize that we are actually not prepared for the summer, and always ask why we didn't think of this before. For this reason, we made sure you get a brief tutorial on some of the methods that can enable you to cool your home so that you can be prepared for the next summer.
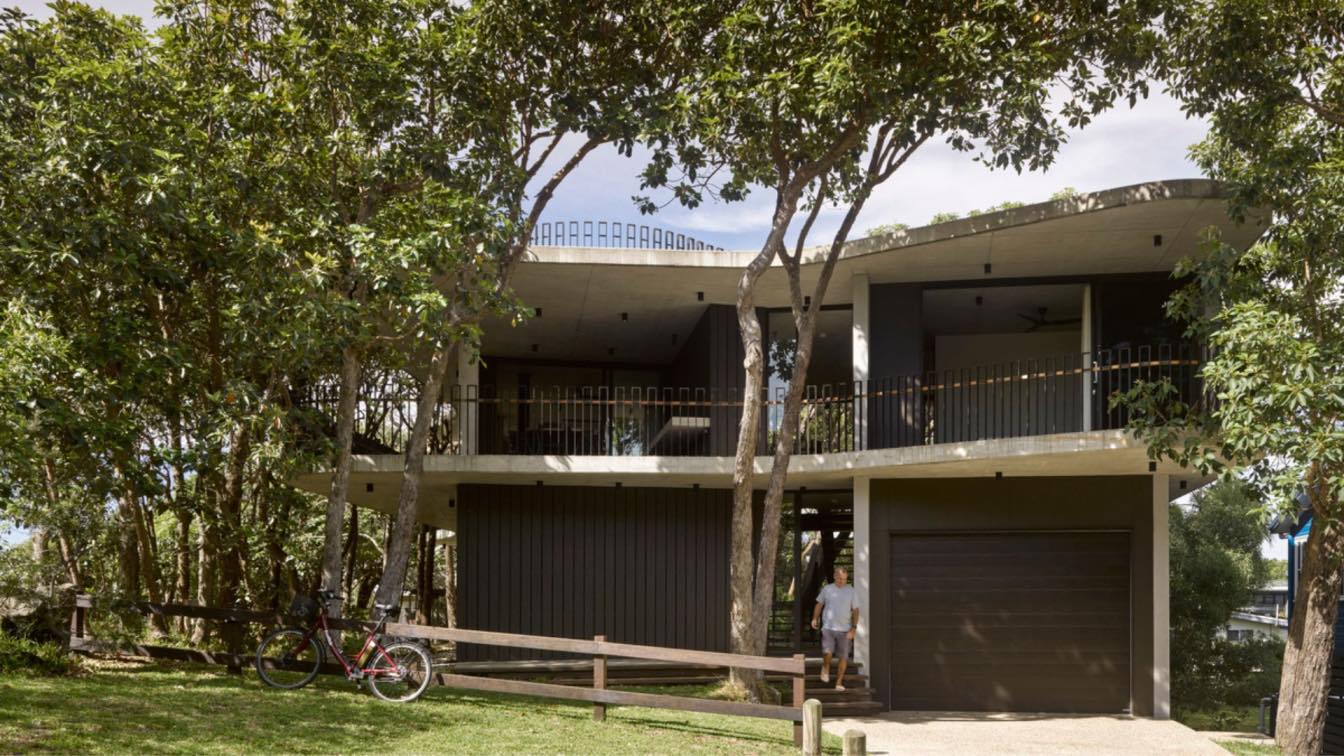
Drawn to the extensive vegetation rather than the views to the ocean, the client’s brief asked for an experience “like camping amongst the trees, but without the tent”. Rather than optimising views to the ocean that may be lost over time as the foreshore vegetation matures, this home is thoughtfully woven between the existing stand of Brushbox trees on the site.
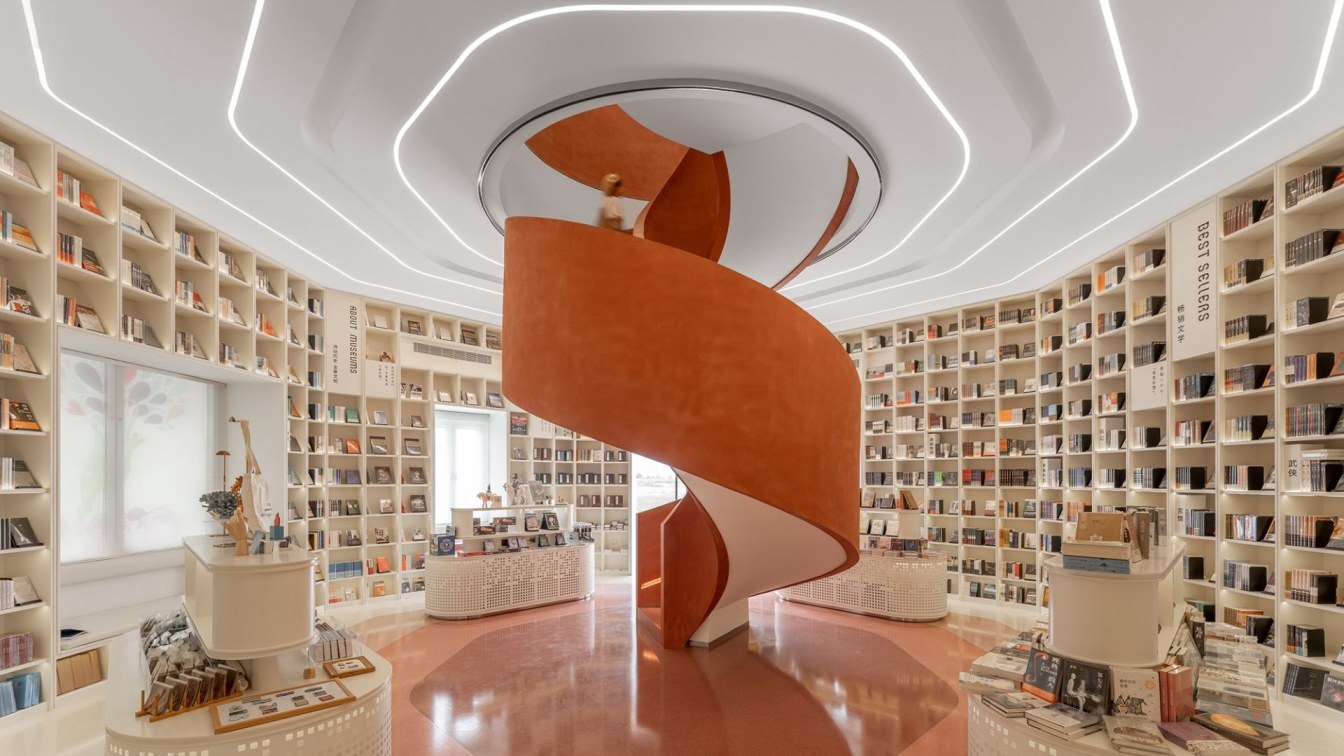
Wutopia Lab’s design for the fairytale parent-child bookstore, the Miro store of Duoyun Bookstore, for Jiangsu Spring Blossom Culture and Creative Town, was inaugurated in October at Dream Town in Yancheng, Jiangsu.
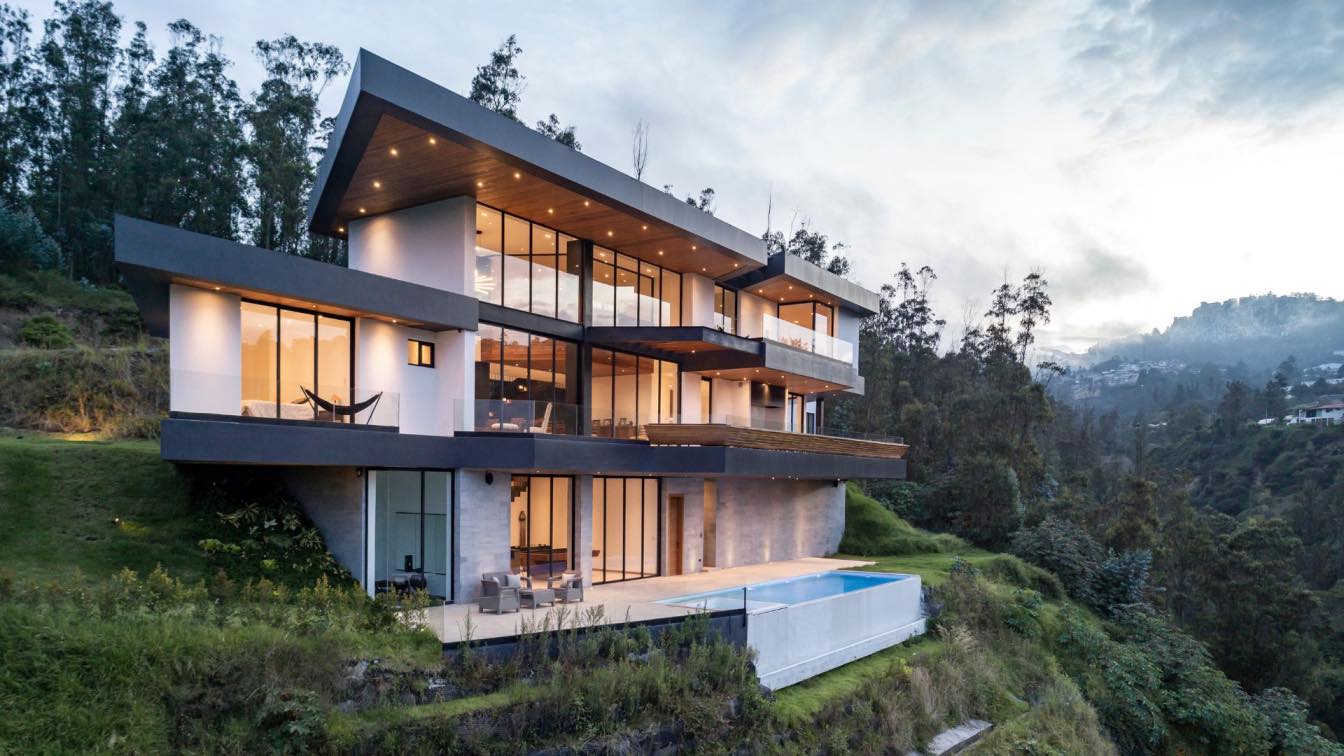
Vértigo House is a perfect example of a project which arises from physical limitations and could only be the result of its unique site and the client’s willingness to invest in a parcel which was considered useless for its steep slope.