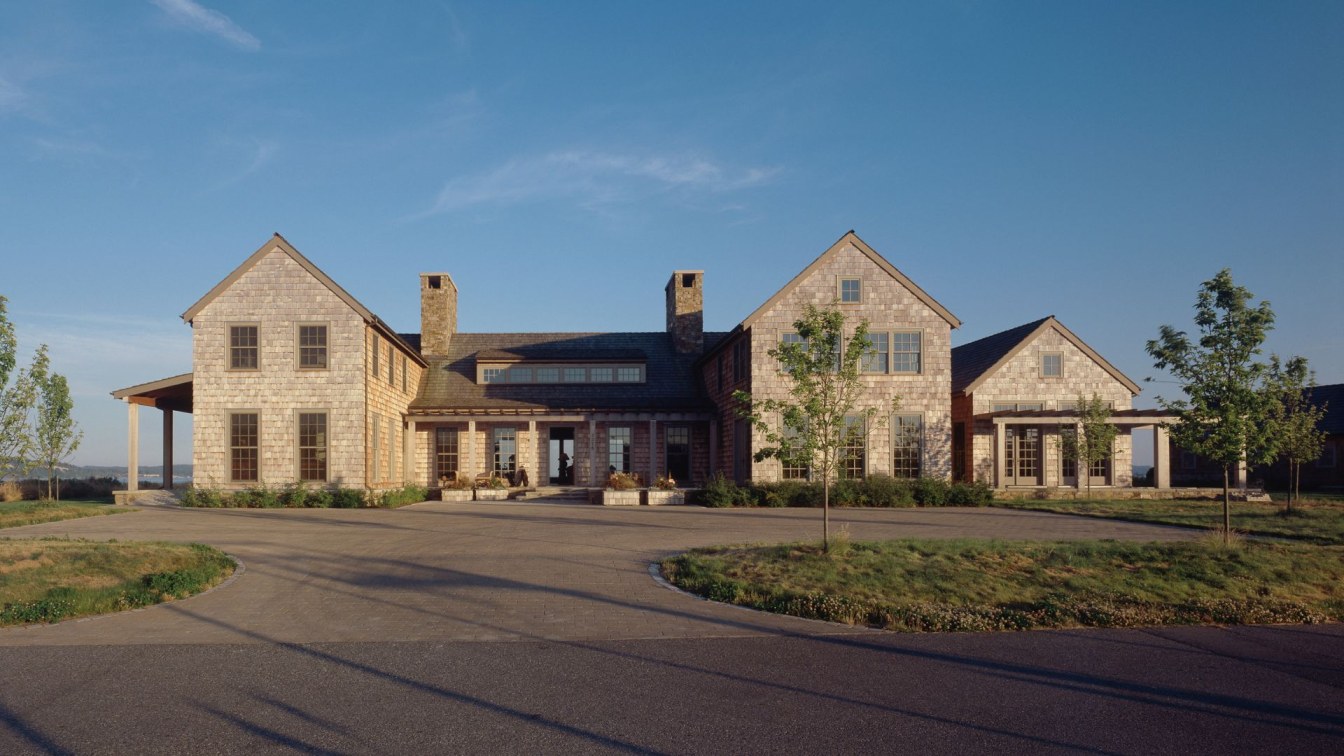
Stuart Silk Architects designs Useless Bay Beach House, a family-focused waterfront retreat
Houses | 2 years agoThe focal point for the home is the dramatic, two-story great room. The space—which includes a dining area at one end and a generous seating area at the other—is book-ended by two identical national park-scaled stone fireplaces. A series of stone columns surround the space and support the exposed structural system above. Stained, clear fir ceilings are layered with a crisscross of wood purlins and trusses in a tapestry that recalls traditional Japanese detailing, appropriate to this Pacific Rim setting.
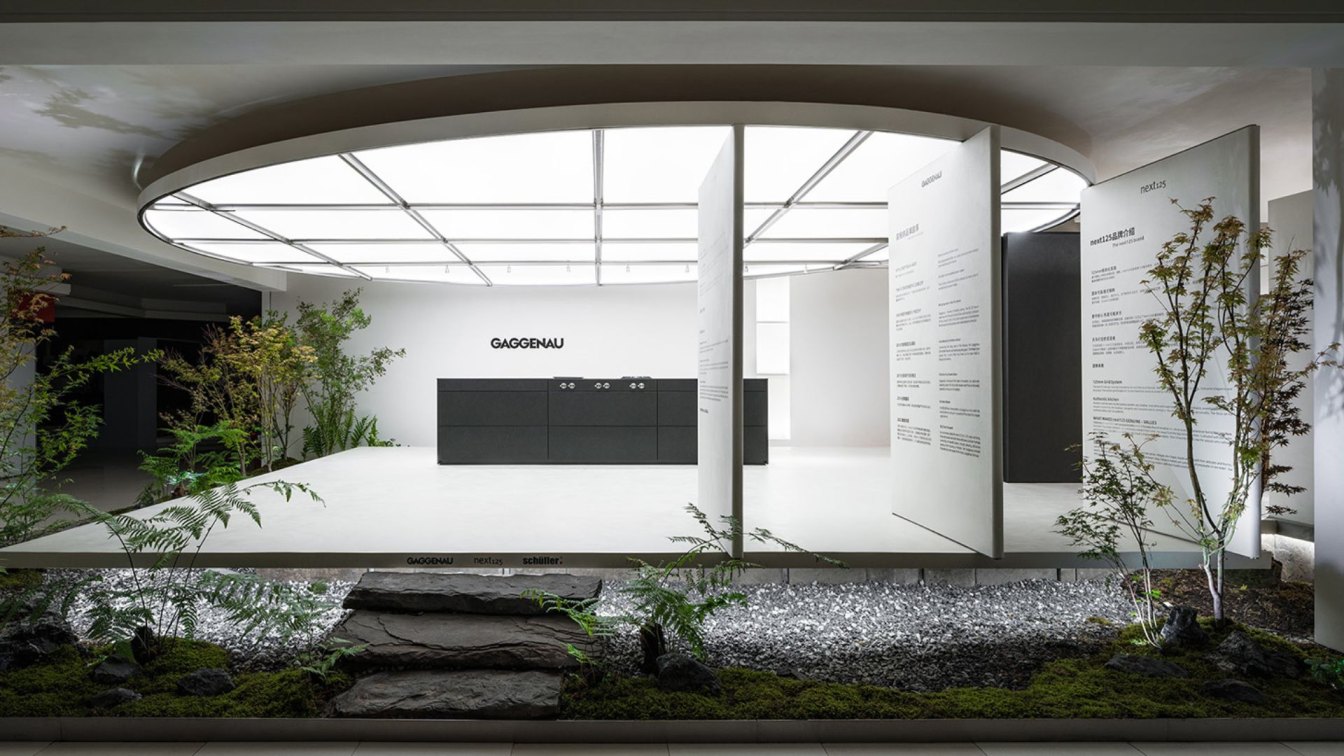
GAGGENAU is the maker of the most outstanding kitchen appliances. SCHULLER NEXT125 is synonymous with premium customized kitchen cabinets. These two German brands are present in Moutt Exhibition Hall. Every detail shows texture to an extreme, with the most sophisticated craft, and they all come from recognition and pursuit of beautiful things, presenting the quality of a top household appliance brand.
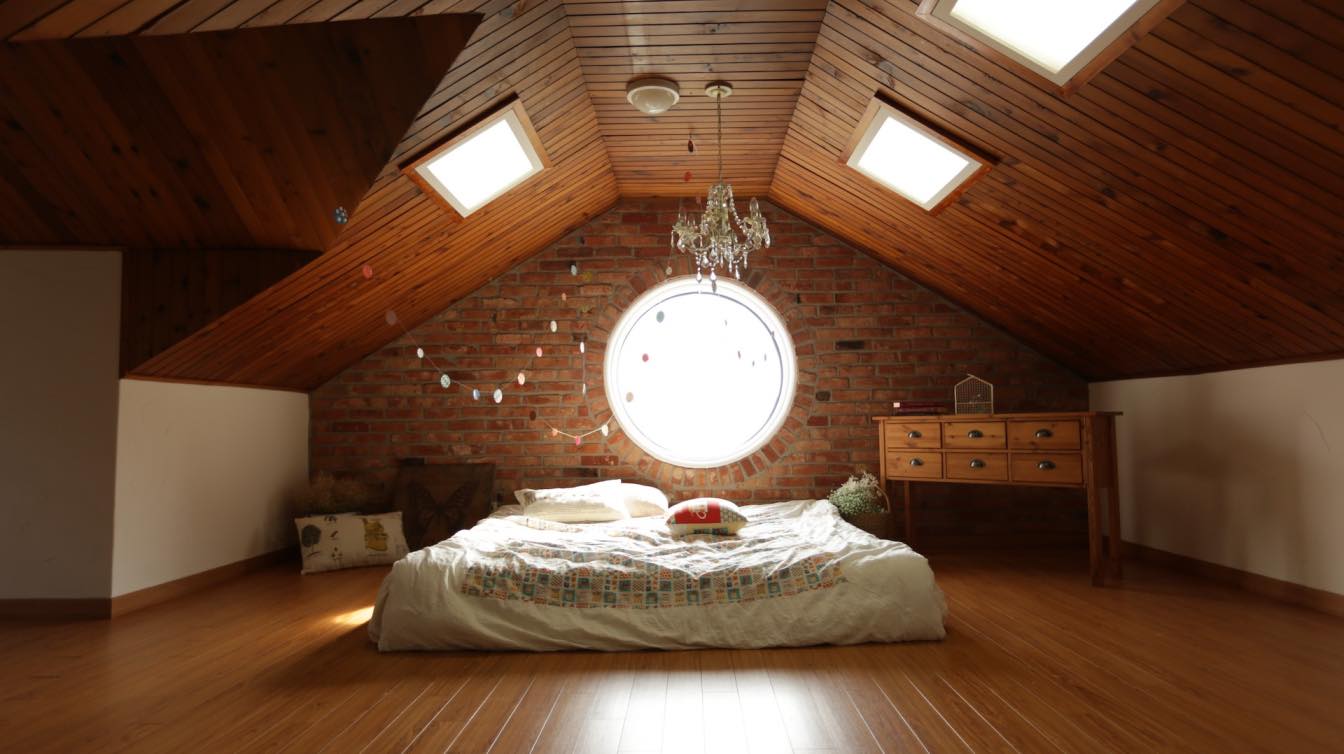
Many people choose to lay hardwood flooring throughout their homes. Indeed, hardwood flooring is still a popular choice among interior designers. Seeing as hardwood flooring has multiple benefits, that is not too surprising. But what exactly are the advantages of hardwood flooring?

CLB Architects designs Lone Pine, Teton Village, Wyoming - a house conceived as an abstraction of vernacular ranch structures
Houses | 2 years agoThe Lone Pine compound is set at the base of the Teton Range in a resort development at the edge of an open valley. Sited to take advantage of open spaces and view sheds, the house is oriented to screen neighboring structures while capitalizing on near views of the adjacent ski resort and surrounding mountain ranges.
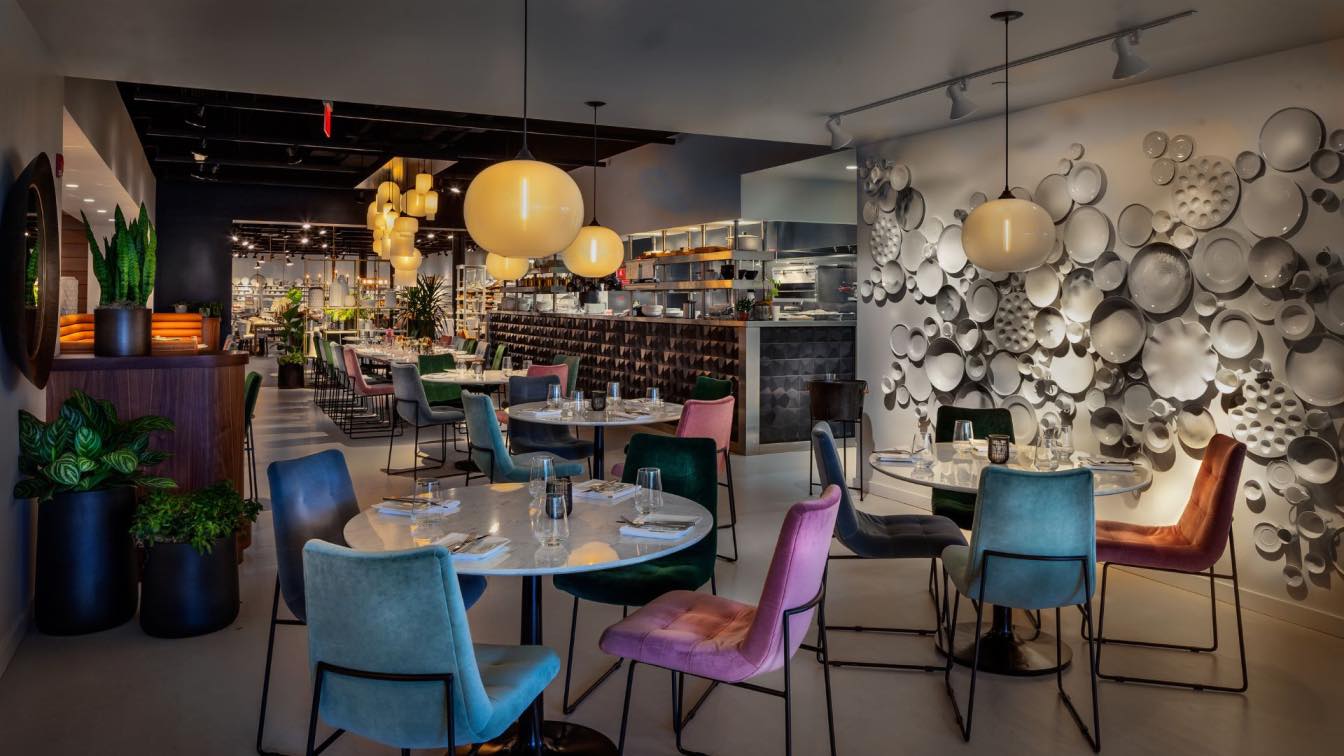
Cushing Terrell co-designs The Table at Crate – Crate & Barrel's first-ever, full-service restaurant concept in Oak Brook, Illinois
Restaurant | 2 years agoThe Crate & Barrel design and construction team brought together an array of talent to execute on their first-ever, full-service restaurant concept. The goal was to create a welcoming dining experience and immerse guests in the Crate & Barrel story.
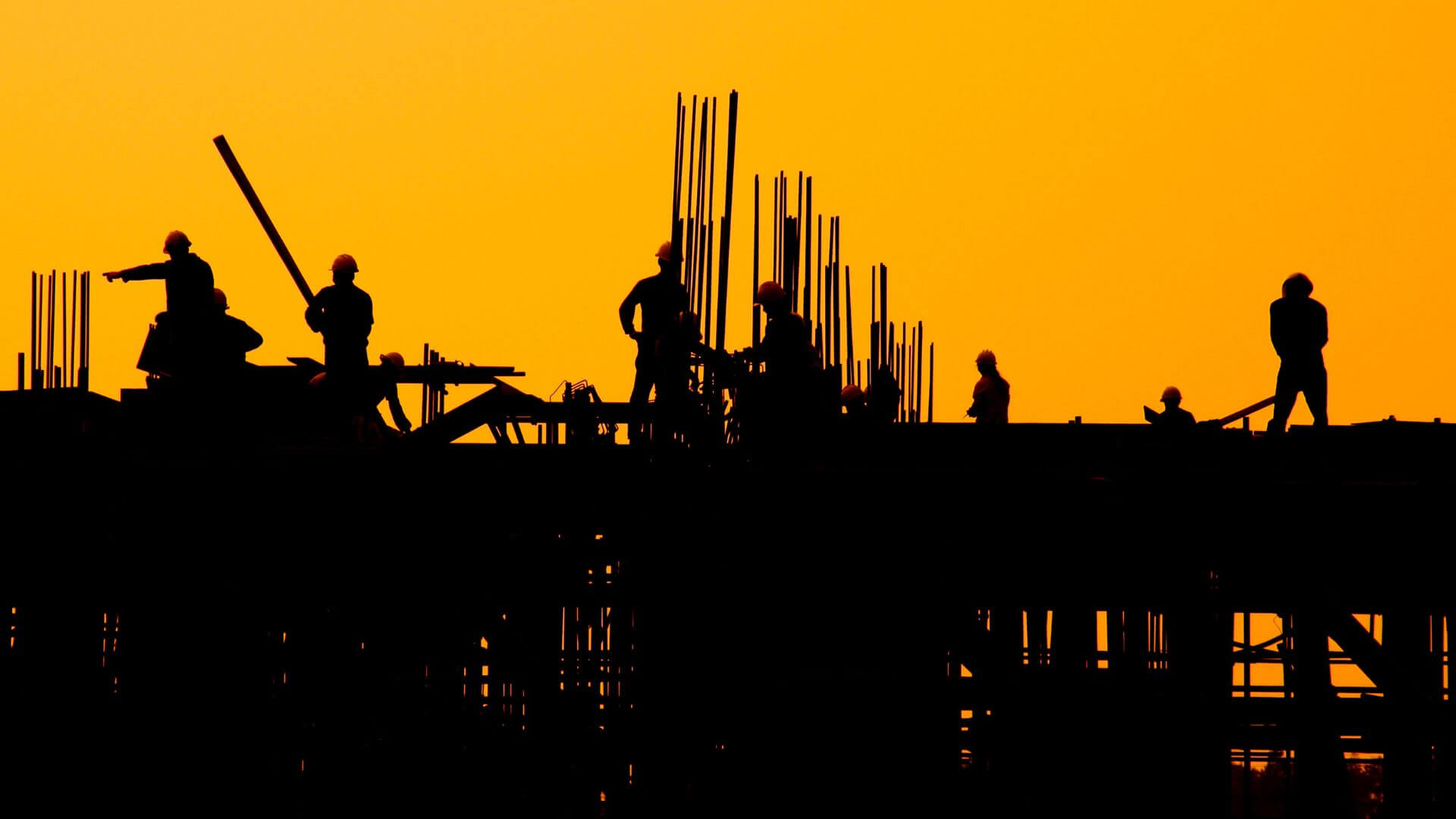
If there’s one thing that you can say about construction projects, it’s that they generate a lot of waste. In 2018, the EPA estimated that it generated 600 million tons. So the question is, where does it all go? If you're a construction site manager, you will need to deal with the huge amounts of waste accumulated during your project.
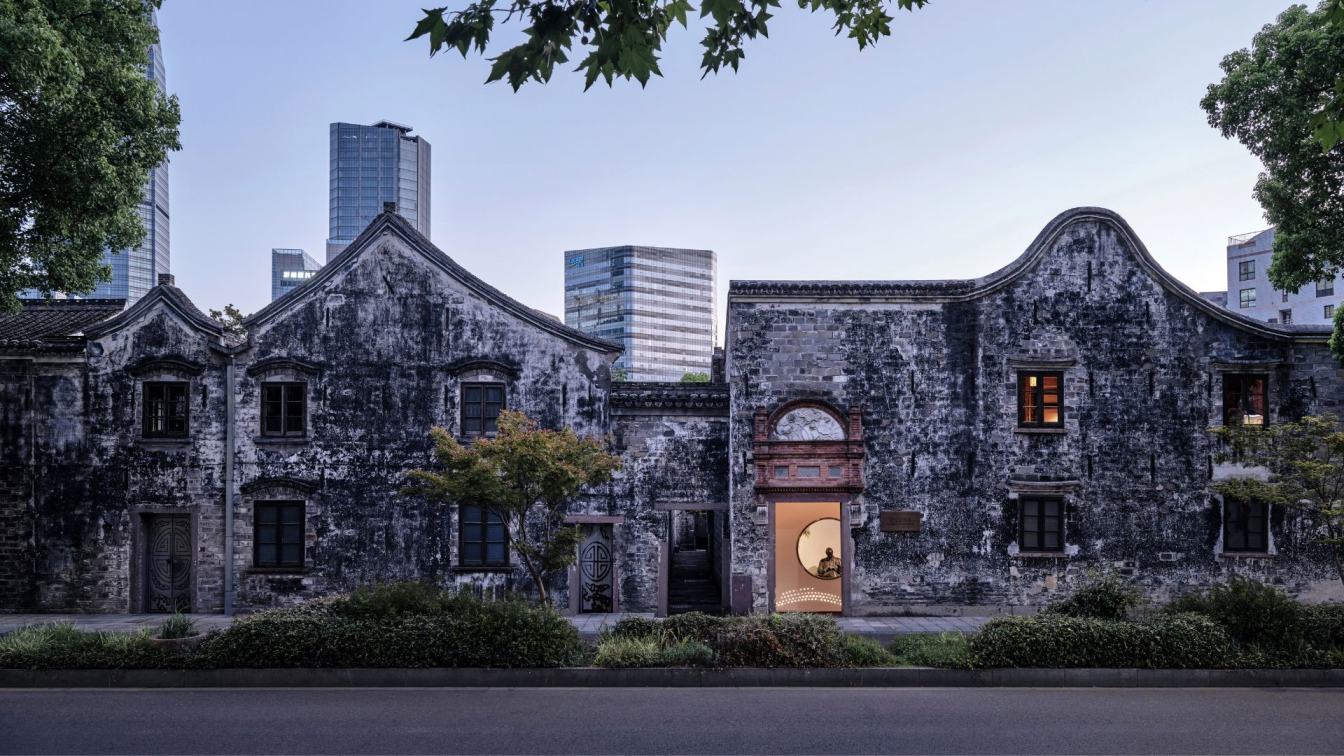
In August 2021, Wuhan University received the largest donation in its history: 1 billion yuan, from alumni Dongsheng Chen of Taikang Insurance Group. In the same year, WIT Design & Research completed a most notable project: the restoration of the former residence of Dong Fureng into a memorial museum, commissioned by the Dong Fureng Foundation, with Dongsheng Chen is the main promoter of this project. Chen was giving back to his alma mater, and expressing gratitude to his teacher. For us, the general public, the gesture demonstrates the impact economists and entrepreneurs can make on our society.
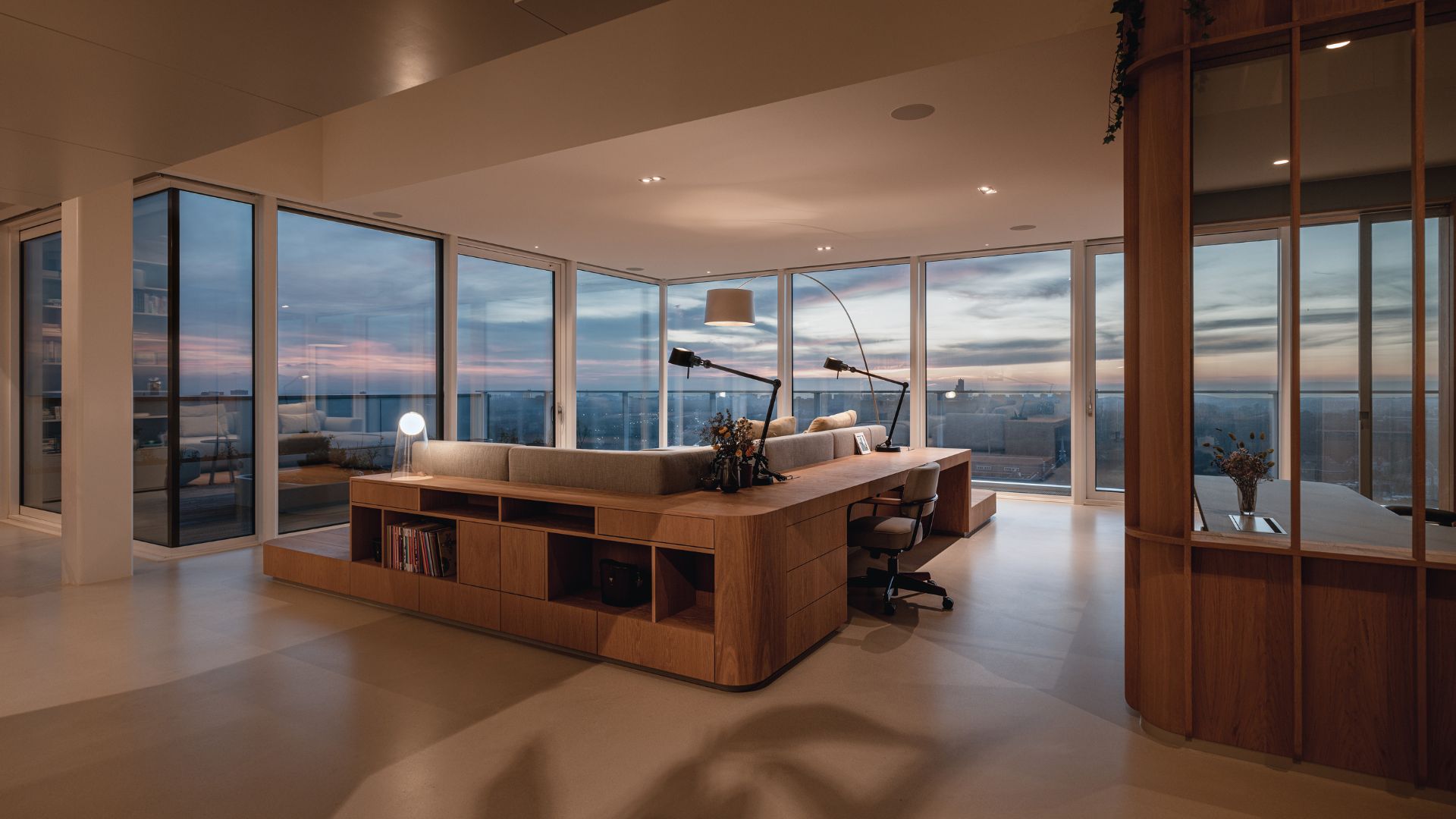
Bureau Fraai designed a luxurious penthouse with panoramic views towards both the seaside and the city centre in a former office building, that had been transformed into a high-end residential building. To maintain the 180-degree views from every spot in the penthouse Bureau Fraai decided to introduce free-standing oak volumes creating an open floor concept instead of a traditional layout with walls blocking the view.