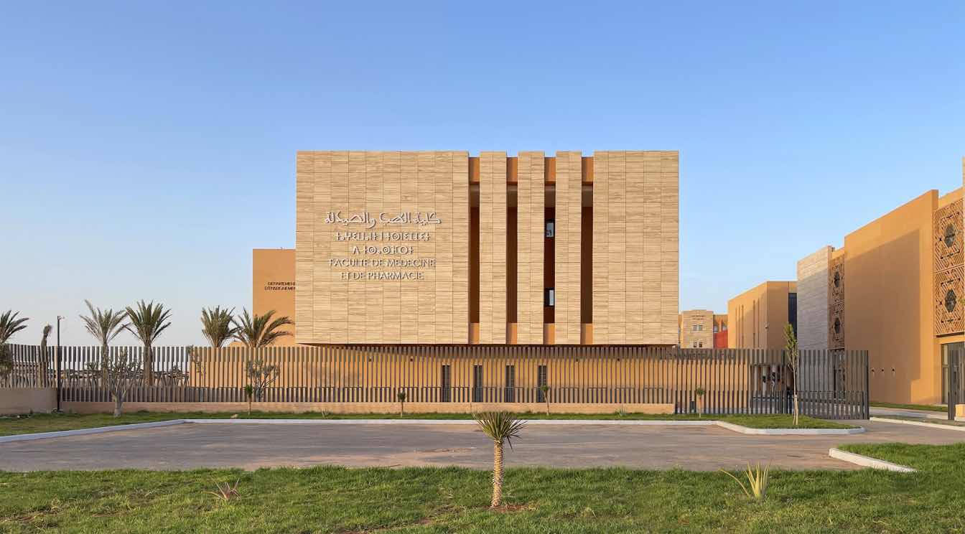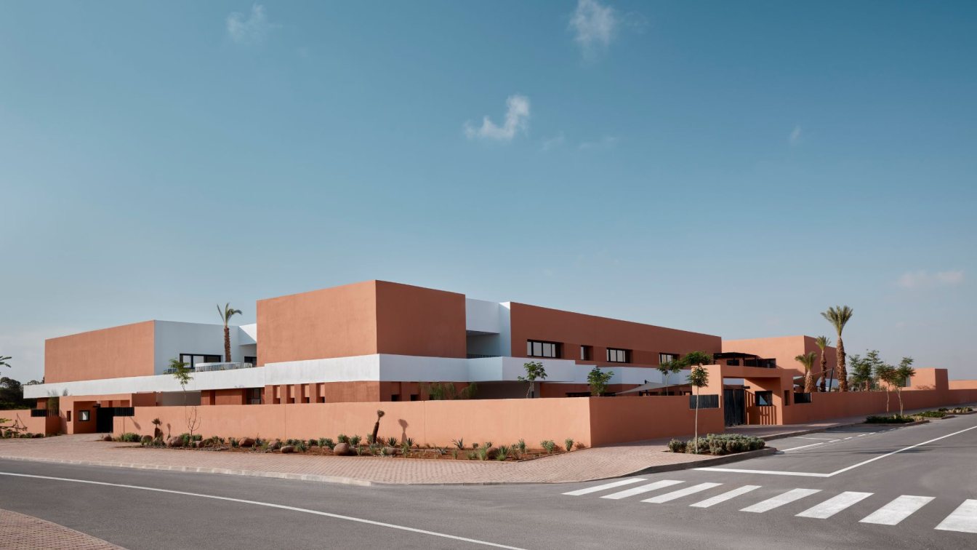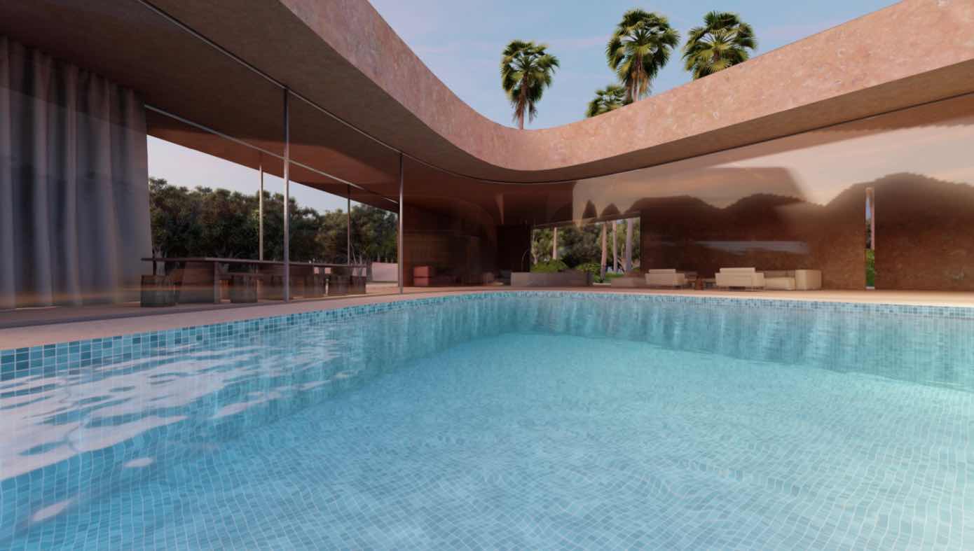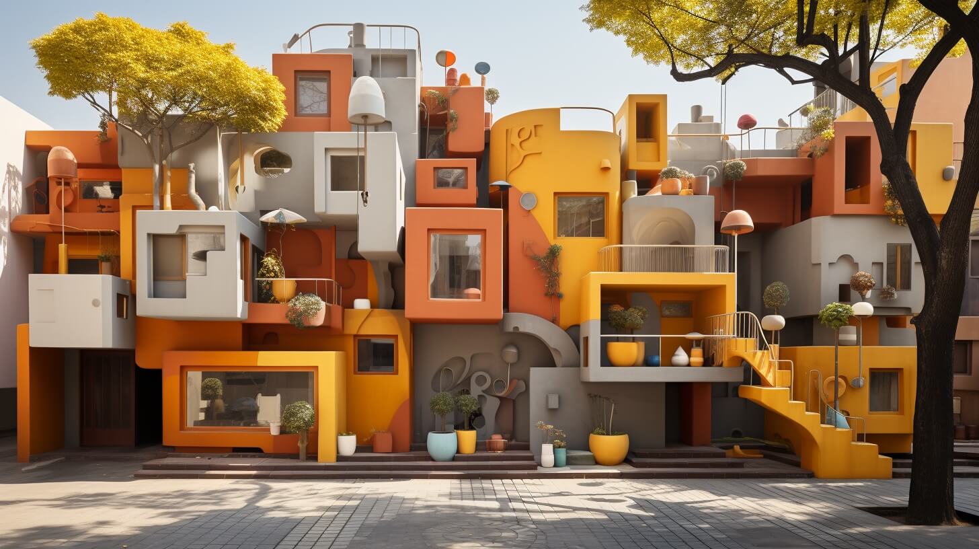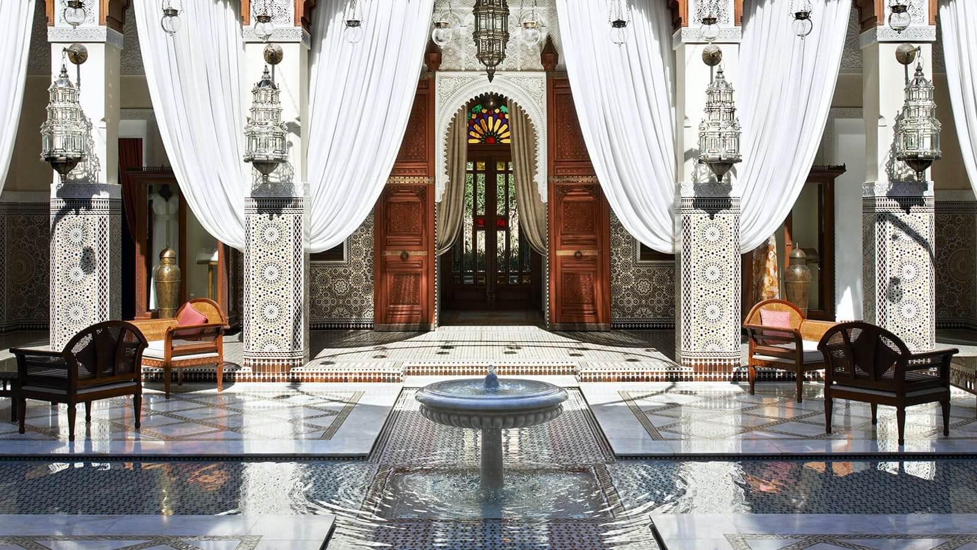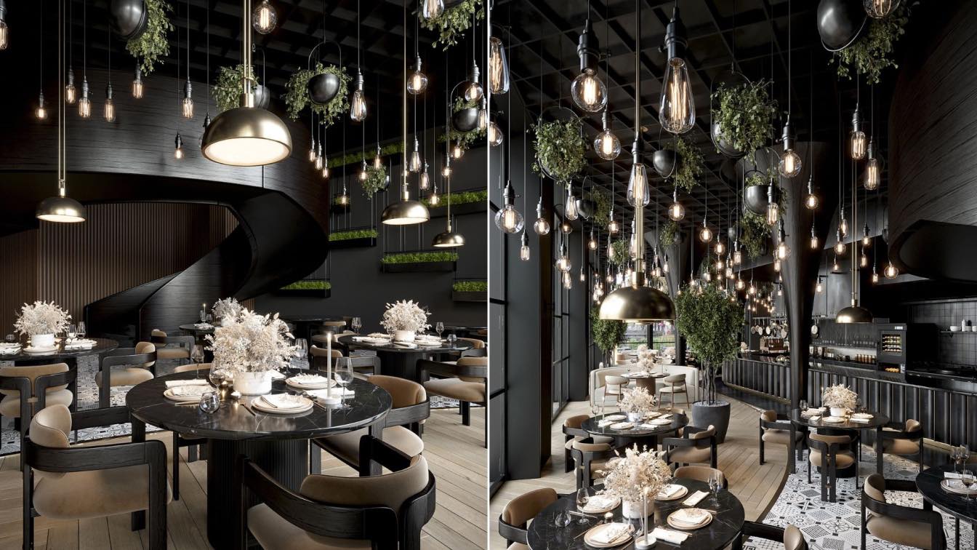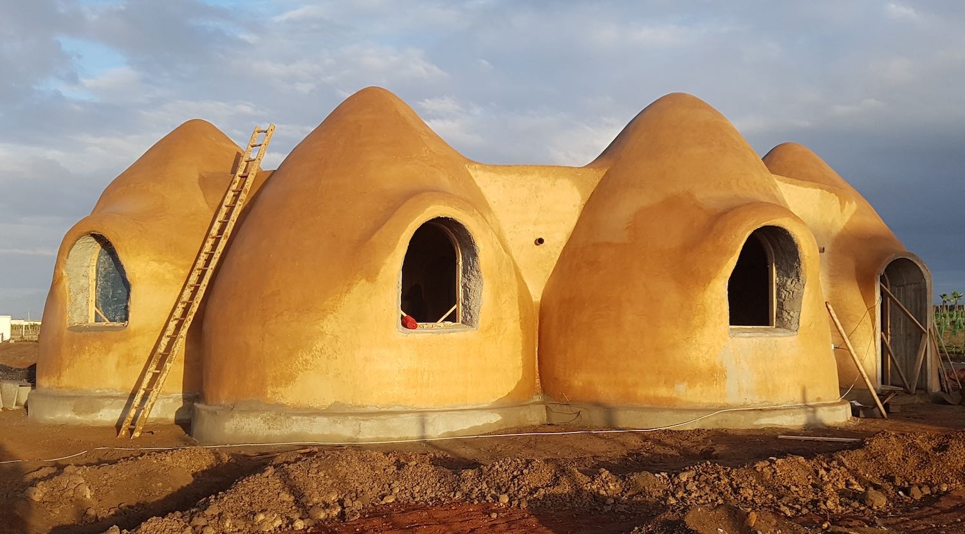The Faculty of Medicine of Laayoune is designed to create an iconic building imbued with authenticity, an architecture that evokes our heritage. The local context is highlighted to establish a strong identity while adding a distinctly contemporary touch, reflective of our time.
Project name
Faculty of Medicine of Laayoune, Ibn Zohr University
Architecture firm
SAMA Architectes
Location
Lâayoune, Morocco
Photography
SAMA Architectes
Principal architect
Samir Khaldoun, Malika Nassif
Design team
Samir Khaldoun, Malika Nassif
Structural engineer
Bepol
Environmental & MEP
Bepol
Lighting
Disano, Fosnova, Avolux, Faro , Onok
Supervision
National Agency of Public Facilities
Construction
OUKHAF DE CONSTRUCTION & SOKETRADOZ
Material
Architectural Concrete, Concrete, Marble Travertine, Marble Polaris, Sepalumic, Vitra, Armstrong Ceiling, Rockfon, Atena Metal Ceiling, Oregan pine Wood
Client
University Ibn Zohr, Agadir
Typology
Educational › University, Institutional-Higher Education and Research Facilities
As part of Benguerir's Green City, the Jacques Majorelle School project is the result of a collaborative effort between the Mohammed VI Polytechnic University and the French Secular Mission’s Moroccan branch, OSUI. The project is strategically phased to meet the evolving educational needs of the growing community.
Project name
Jacques Majorelle School in Benguerir
Architecture firm
ZArchitecture Studio
Location
Southern zone of the Green City of Benguerir, Morocco
Photography
Omar TAJMOUATI
Principal architect
Zineb Ajebbar
Design team
Zineb AJEBBAR, Manale ADNANE, Hajar MOUFLIH
Collaborators
● Interior design : ZArchitecture Studio ● Supervision : SOCOTEC
Landscape
Audrey Chometon
Civil engineer
CAD INGENIERIE
Structural engineer
CAD INGENIERIE
Material
Concrete and metal frames
Visualization
lucidarchviz
Tools used
Autodesk 3ds Max, Revit, Corona Renderer, Adobe Photoshop, Adobe Illustrator
Budget
13.940.000 € (15.360.000 $)
Client
University Mohammed VI Polytechnic - UM6P
Typology
Educational Architecture › School
Nestled among the rugged rocks of Casablanca's coastline lies a hidden gem - a stone beach restaurant that seamlessly blends modern sophistication with the rustic charm of native architecture. As waves crash against the shore and the salty breeze fills the air, guests are transported to a world where nature and design harmonize in perfect balance.
Architecture firm
Green Clay Architecture
Location
Casablanca, Morocco
Tools used
Midjourney AI, Adobe Photoshop
Principal architect
Khatereh Bakhtyari
Design team
Green Clay Architecture
Visualization
Khatereh Bakhtyari
Typology
Hospitality › Restaurant
Located in the vibrant city of Marrakech, this distinctive villa captivates with its ovoidal design, gracefully overlooking the majestic Atlas Mountains. The architecture, inspired by the ovoid form, fosters a sense of unbridled movement.
Architecture firm
BENY Architects
Location
Marrakech, Morocco
Tools used
Rhinoceros 3D, Grasshopper, Lumion
Principal architect
Meryem Benyahya
Collaborators
Rapahël Alcobia
Visualization
BENY Architects
Status
Under Construction
Typology
Residential › House
Step into the future of education with this extraordinary Kindergarten interior design! This space is a visionary playground for children, where minimalist elements and a vibrant color palette come together in perfect harmony, creating an environment that sparks curiosity and imagination.
Project name
Future Kindergarten
Architecture firm
Green Clay Architecture
Tools used
Midjourney AI, Adobe Photoshop
Principal architect
Khatereh Bakhtyari
Collaborators
Hamidreza Edrisi
Visualization
Khatereh Bakhtyari
Typology
Educational › Kindergarten
King Mohammed VI of Morocco requested a resort “hors classe” (above class) to host international royalty and heads of state. Designed by OBMI, the global architecture, master planning and design powerhouse, the design team recognised that the responsibility involved authentically bringing to life something that would honour, respect and highlight t...
Project name
Le Royal Mansour
Location
Marrakech, Morocco
Client
Vinci Group, King of Morocco
Typology
Hospitality › Hotel
This project was designed and built by M. Serhat Sezgin. The construction and site team consists of Zebrano Furniture. The restaurant project designed for Marrakesh, Morocco.
Project name
Marrakesh Restaurant
Architecture firm
M.Serhat Sezgin, Zebrano Furniture
Location
Marrakesh, Morocco
Tools used
Autodesk 3ds Max, Corona Renderer, Adobe Photoshop
Principal architect
M.Serhat Sezgin
Collaborators
Zebrano Group of Companies Architects and Civil engineers
Visualization
M.Serhat Sezgin
Typology
Hospitality › Restaurant
This house was built as a secondary house combining earth, wood and stone structures with very traditional Moroccan finishings: Tadelakt in wall, earth tiles in the ground, sculptured cedar wood, Ourika Stones in the façade and roofs with eucalyptus and bamboo.
Project name
Bsabess Ecodome
Architecture firm
Ecodome Maroc
Location
Bsabess, Benslimane, Morocco
Photography
Ecodome Maroc
Principal architect
Youness Ouazri
Material
Earth, Wood and Stone
Construction
Ecodome Maroc
Typology
Residential › House

