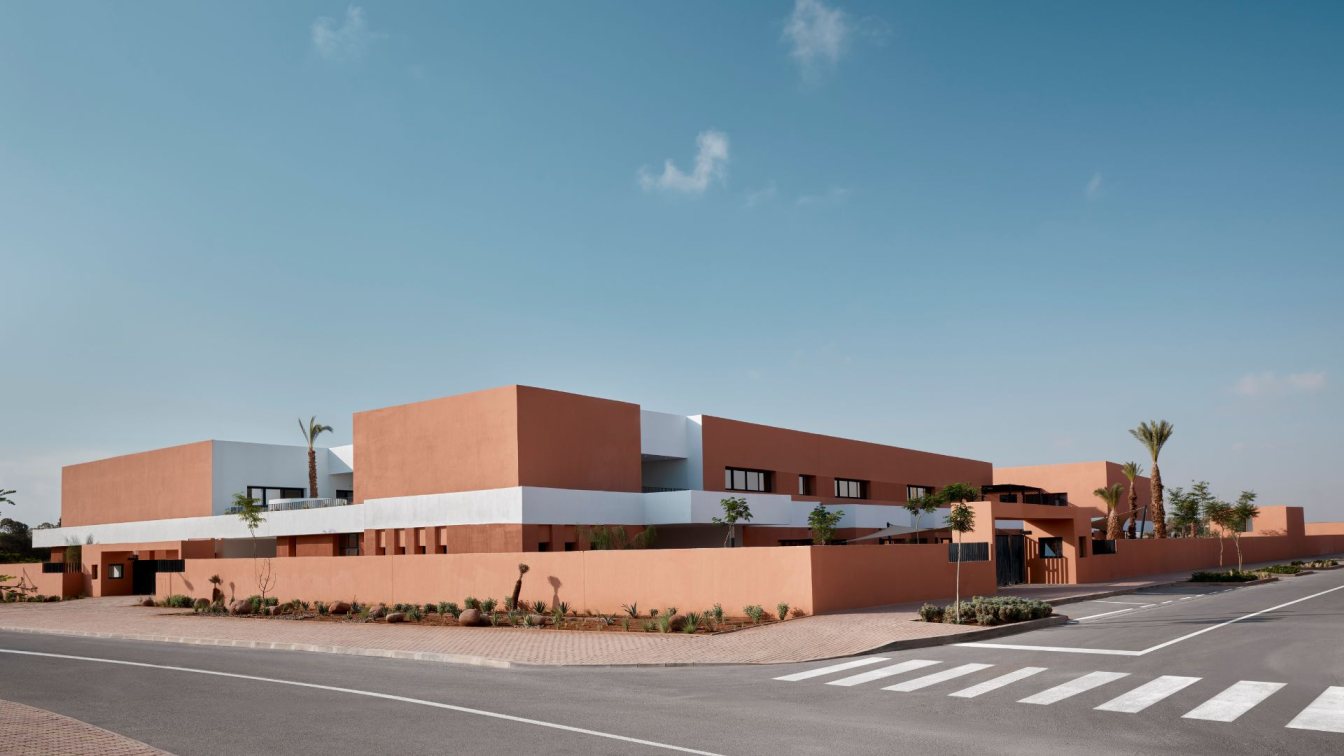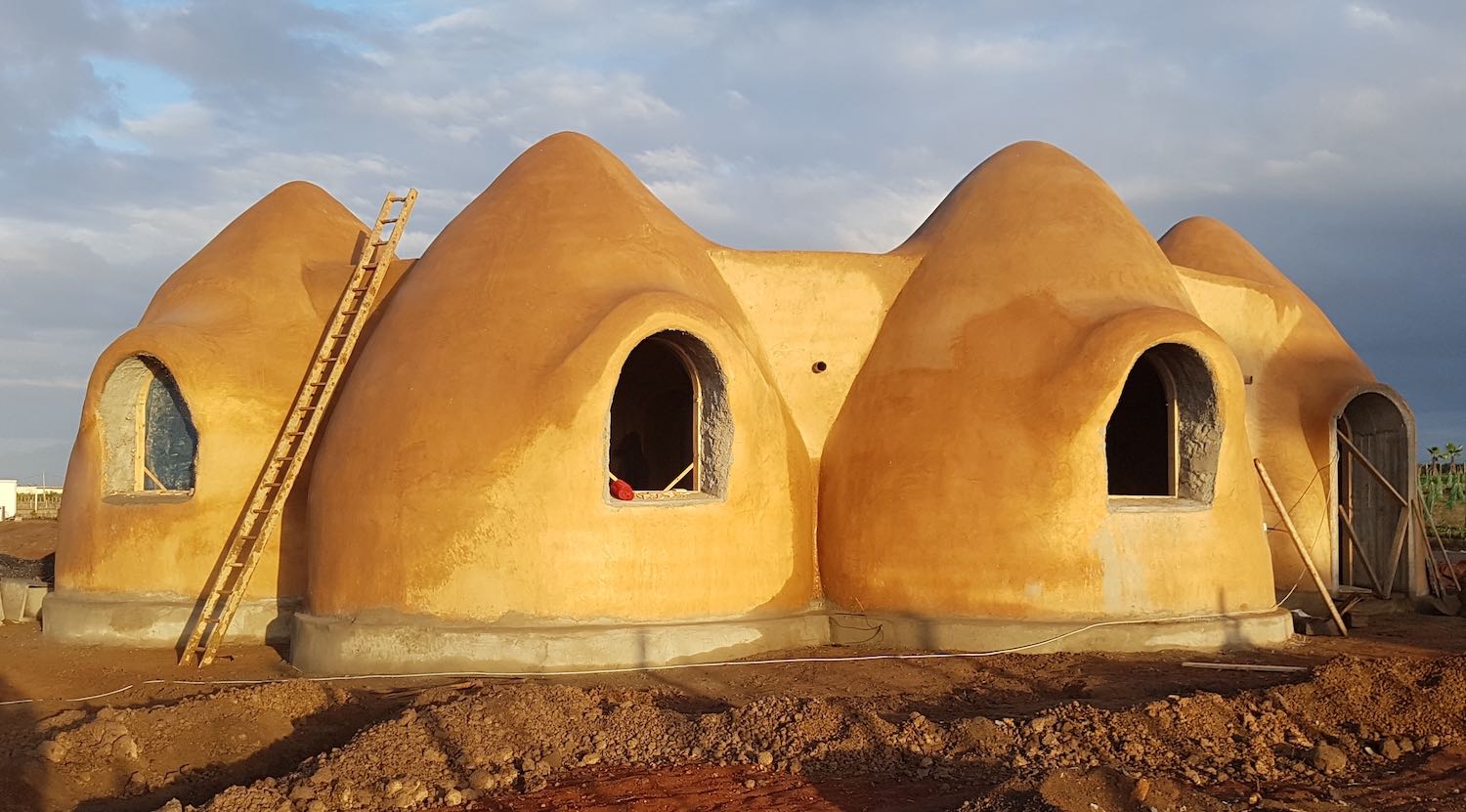As part of Benguerir's Green City, the Jacques Majorelle School project is the result of a collaborative effort between the Mohammed VI Polytechnic University and the French Secular Mission’s Moroccan branch, OSUI. The project is strategically phased to meet the evolving educational needs of the growing community.
Project name
Jacques Majorelle School in Benguerir
Architecture firm
ZArchitecture Studio
Location
Southern zone of the Green City of Benguerir, Morocco
Photography
Omar TAJMOUATI
Principal architect
Zineb Ajebbar
Design team
Zineb AJEBBAR, Manale ADNANE, Hajar MOUFLIH
Collaborators
● Interior design : ZArchitecture Studio ● Supervision : SOCOTEC
Landscape
Audrey Chometon
Civil engineer
CAD INGENIERIE
Structural engineer
CAD INGENIERIE
Material
Concrete and metal frames
Visualization
lucidarchviz
Tools used
Autodesk 3ds Max, Revit, Corona Renderer, Adobe Photoshop, Adobe Illustrator
Budget
13.940.000 € (15.360.000 $)
Client
University Mohammed VI Polytechnic - UM6P
Typology
Educational Architecture › School
This house was built as a secondary house combining earth, wood and stone structures with very traditional Moroccan finishings: Tadelakt in wall, earth tiles in the ground, sculptured cedar wood, Ourika Stones in the façade and roofs with eucalyptus and bamboo.
Project name
Bsabess Ecodome
Architecture firm
Ecodome Maroc
Location
Bsabess, Benslimane, Morocco
Photography
Ecodome Maroc
Principal architect
Youness Ouazri
Material
Earth, Wood and Stone
Construction
Ecodome Maroc
Typology
Residential › House



