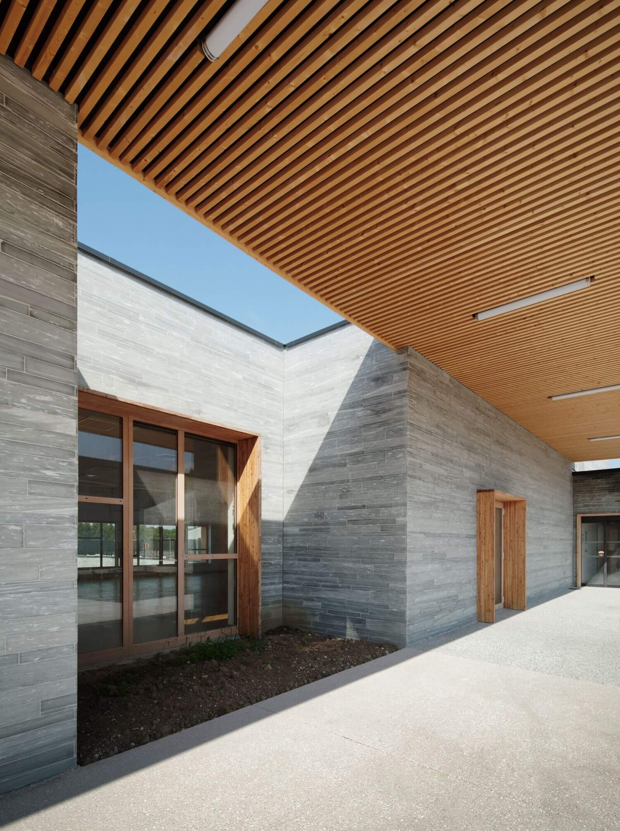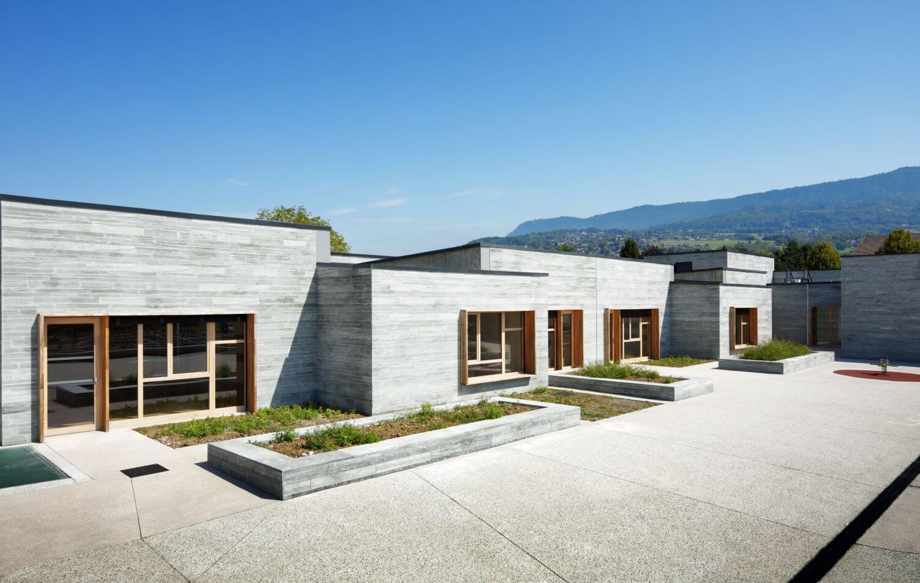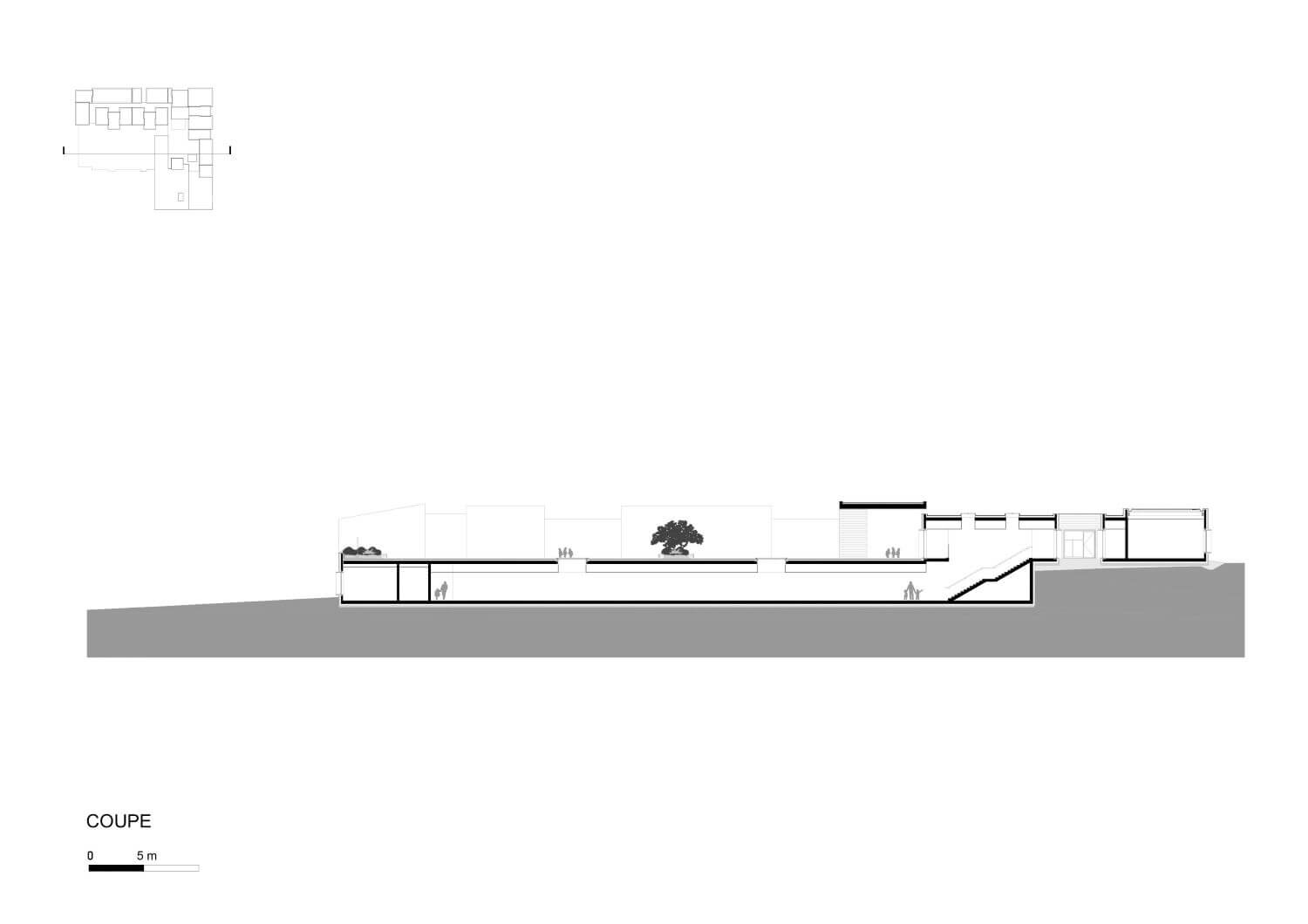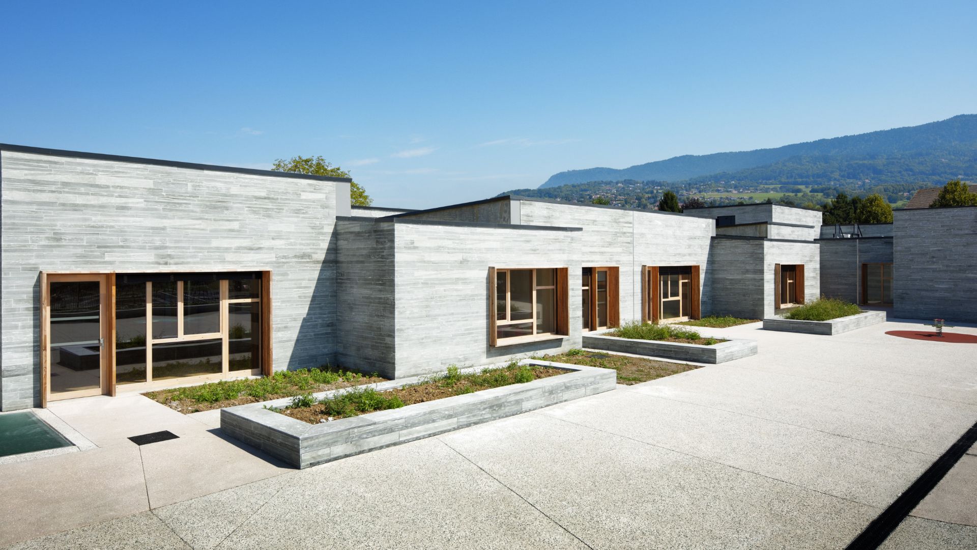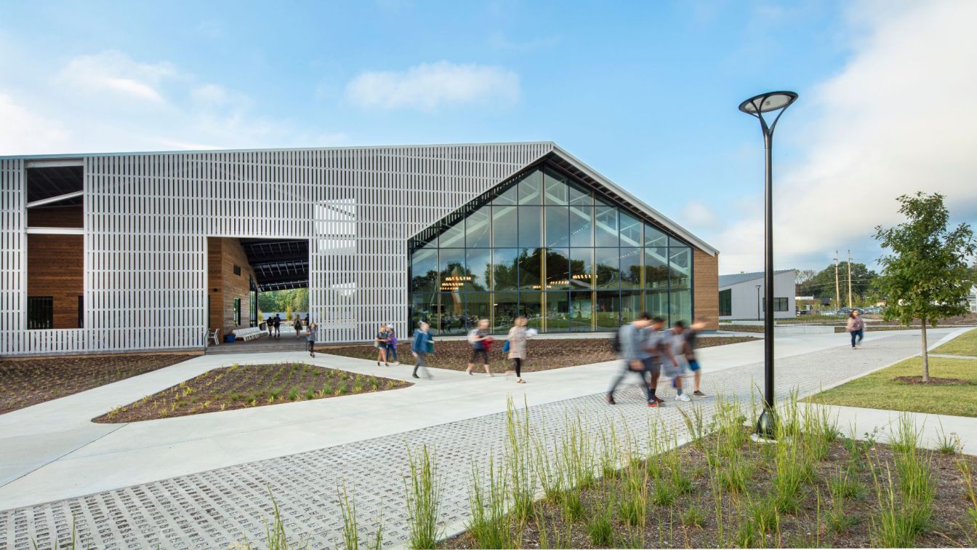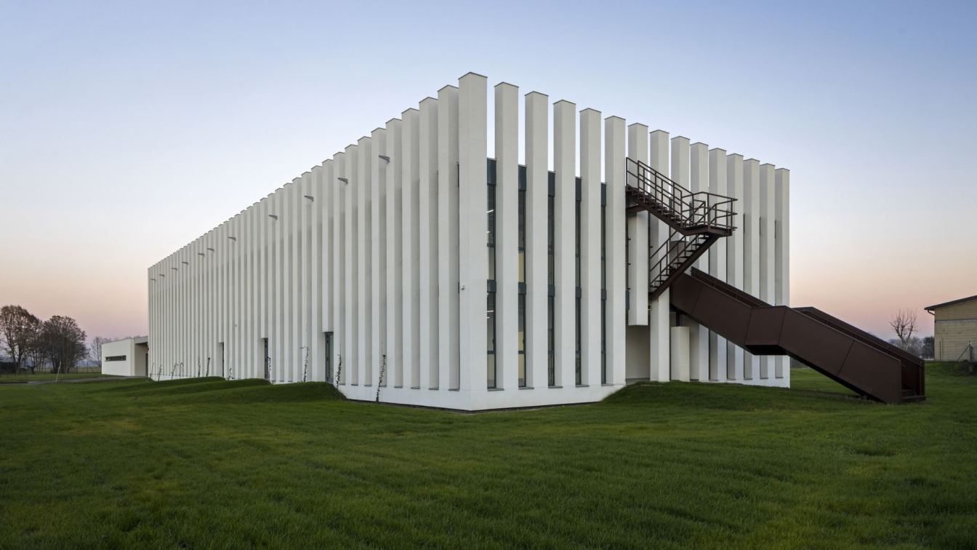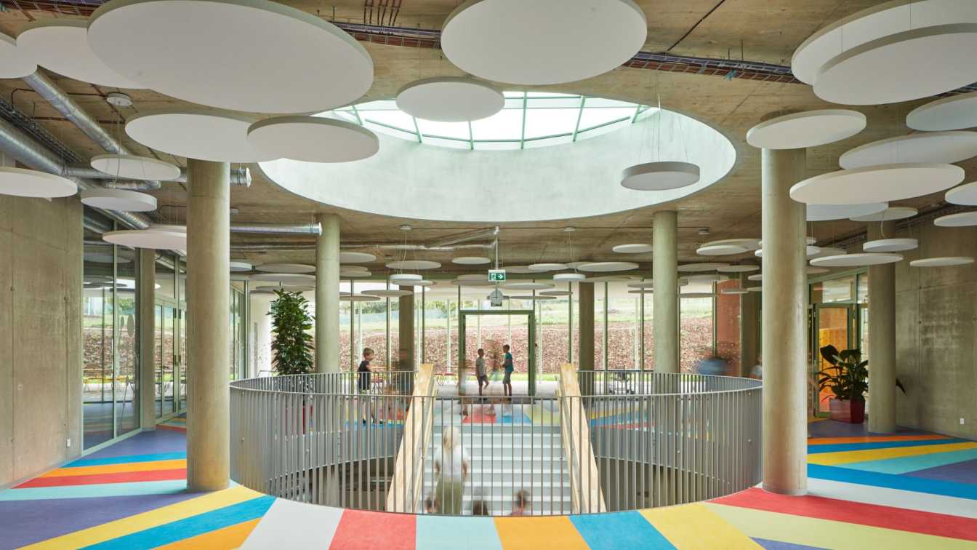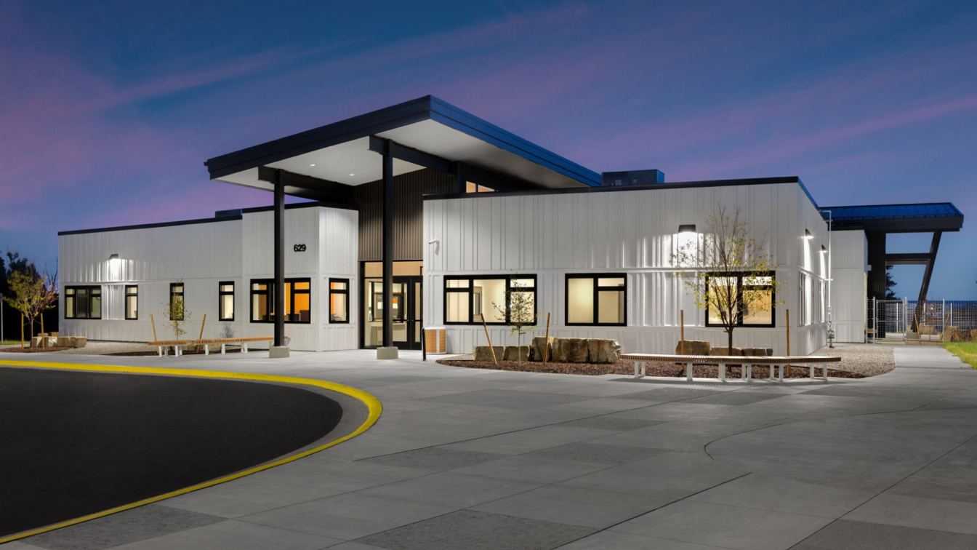Christophe Rousselle Architecte: The proposal of this project in Ville de Cranves-Sales, France, is to maximize the use of the double slope of the land by building "two schools" developed on two different terraces, both in a vantage point over their surroundings.
The access, located in the south, is delimited by a roof that overlooks the courtyard and serves as access to the primary school, extracurricular classes and the large multipurpose room, thus offering greater flexibility in the use of equipment.
In the search to adapt in the best possible way to the context, the project proposes fragmented volumes according to each program, thus allowing a more adequate scale for the different uses and minimizing the misleading notion of a huge “UFO” type project, which would be more related to an urban school, in a denser environment.
Visible from the highest point of the building, the project incorporates sloping roofs that connect with the vegetation and thus ensure the perfect closure of this fifth façade and its integration into the local architectural heritage.
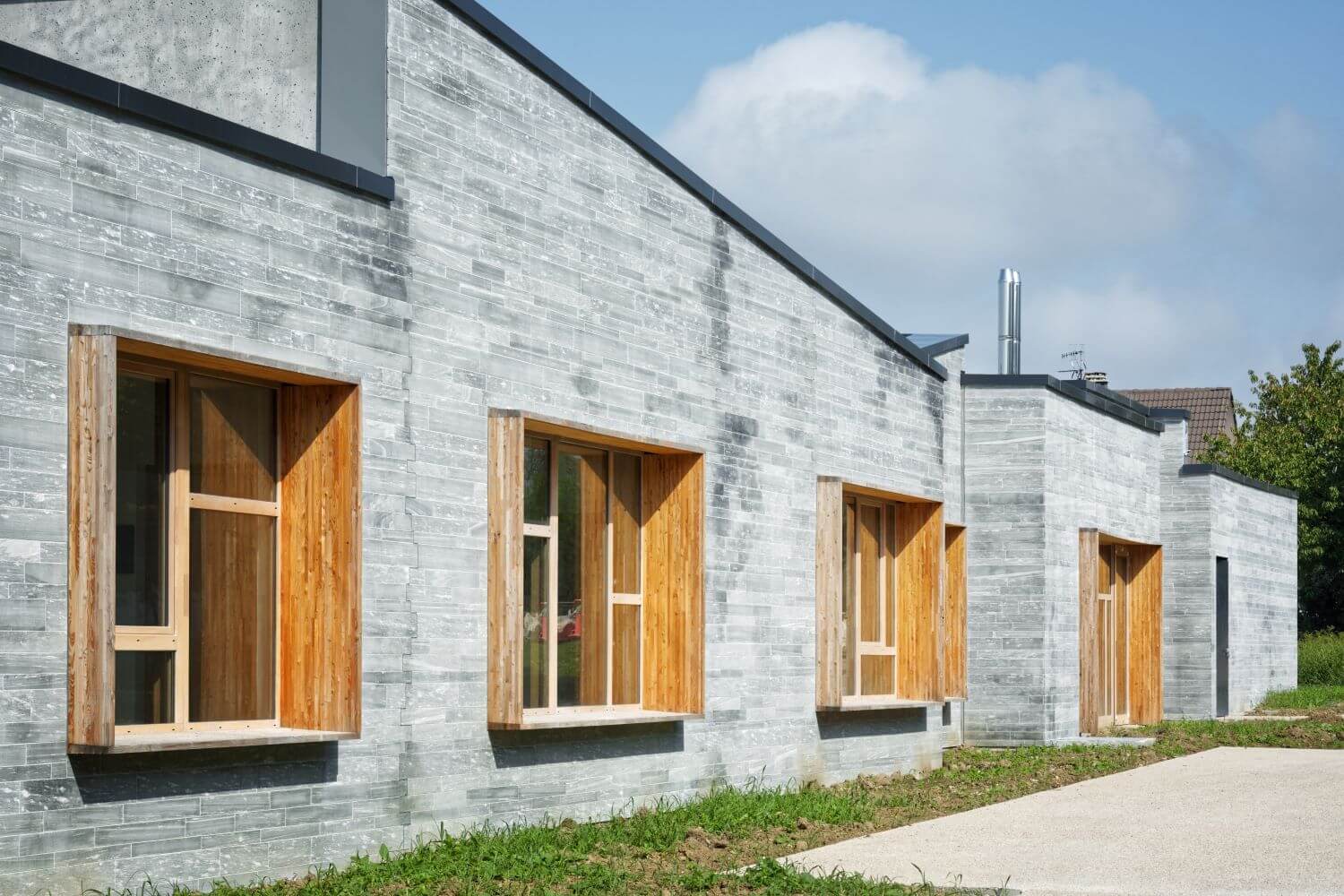
User safety is one of the reasons why it was decided to locate the school on two different levels: so that each classroom can interact with the outside, thus creating more direct and user-friendly routes. Also, unlike the first level, the slope of the land required the creation of a lower level, so as not to become a large embankment. The proposed landscape is that of a fragment of local forest and juxtaposed volumes of stone.
The local species are of rapid development, offering in just 7 years the immutable record of a landscape that is unified with the location of the building in total balance, considering the volume of vegetation in relation to the volume of the building.
According to this logic, the two courtyards are flat land and allow for ample play and landscaping spaces next to the facilities, the school is a central point in the landscape surrounded by the surrounding mountain ranges.
The materiality of the school seeks to promote durability over time and the highly varied interior is enhanced with the use of vibrant colors and at the same time reinforces the feeling of warmth with the use of wood in all common areas and on the floor.


