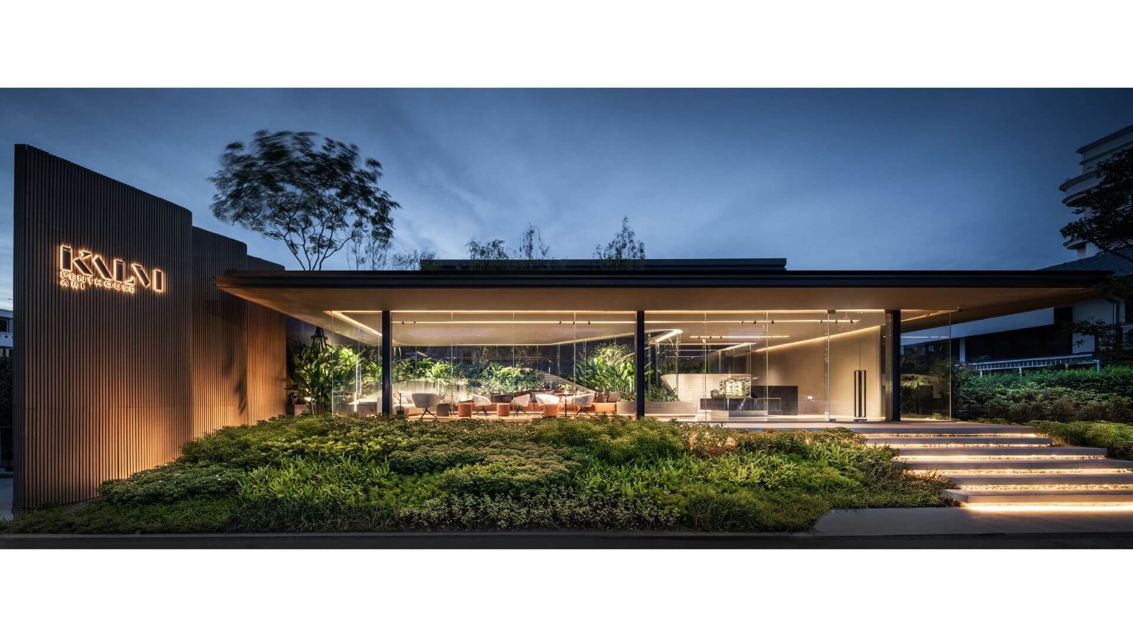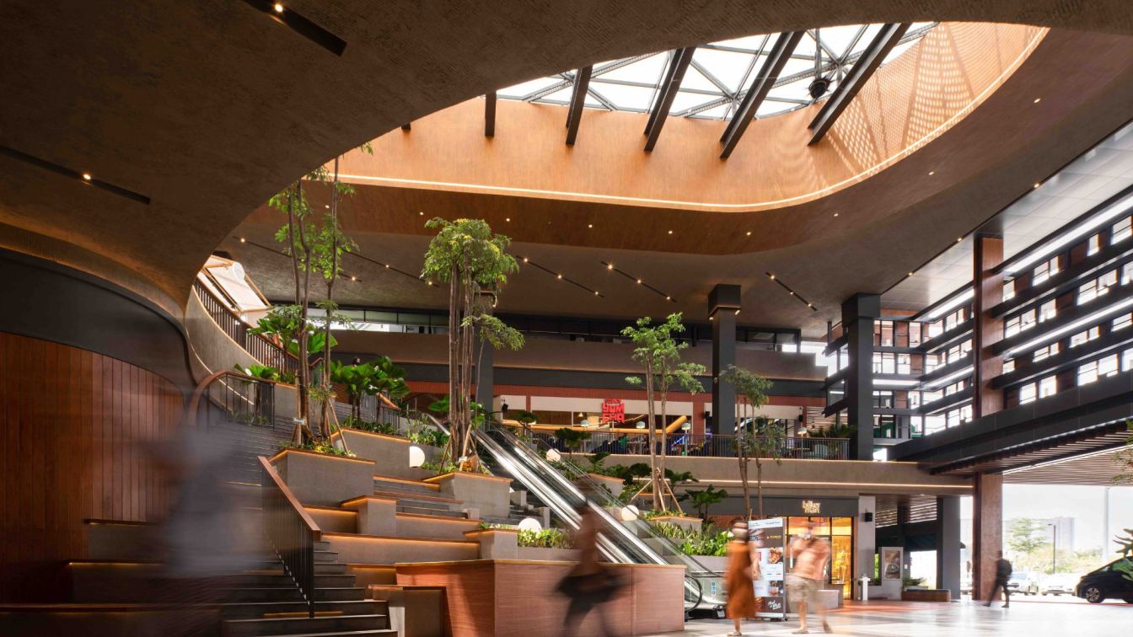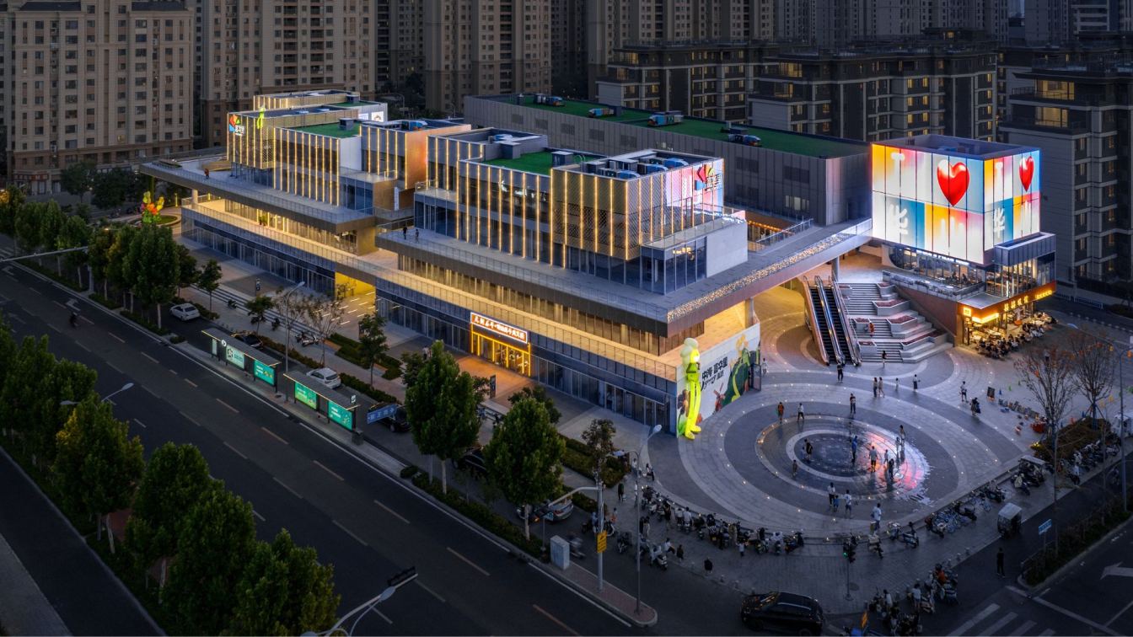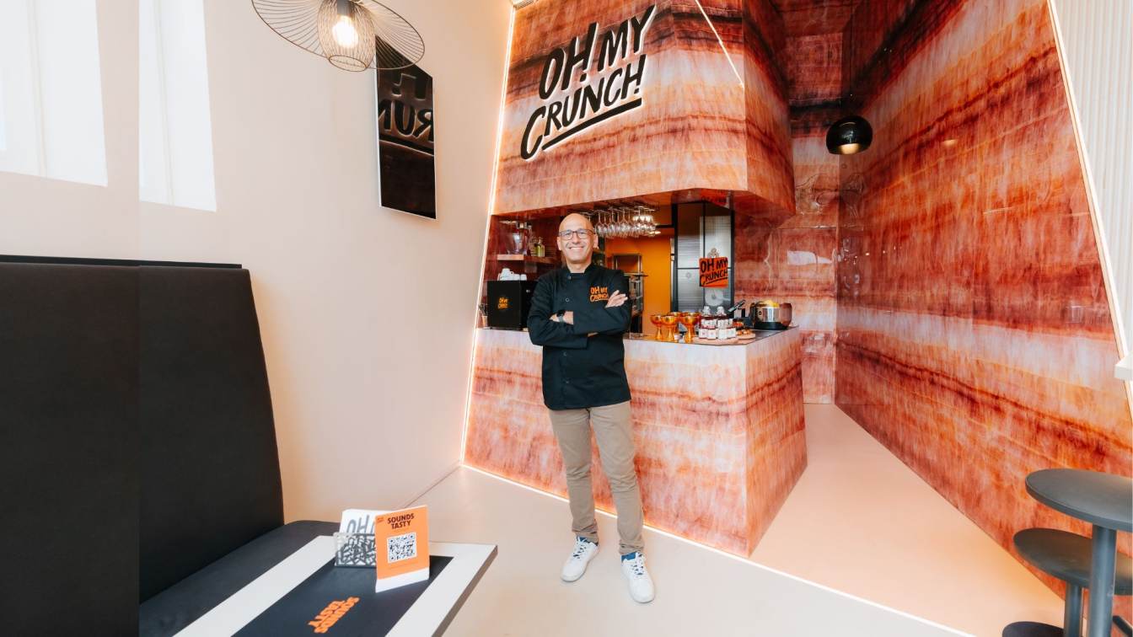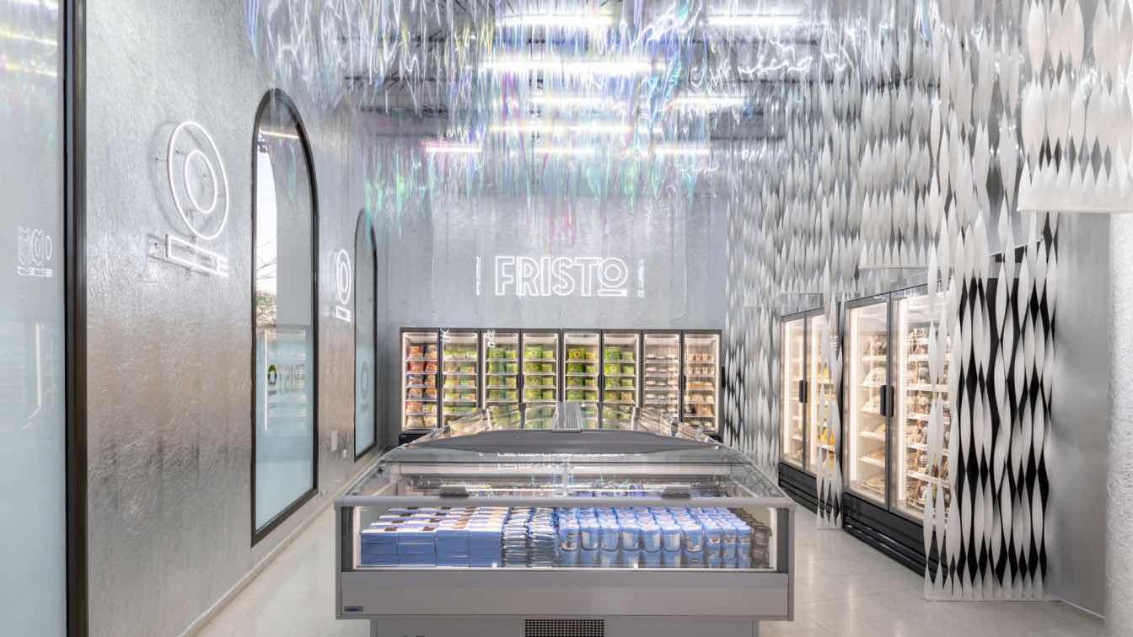Paon Architects: Show gallery is built as to exhibit the mock up room of on-going construction, “KALM PENTHOUSE ARI CONDOMINIUM”. Apart from visualize the residential unit’s space, visitors simultaneously experience the architectural design concept of the condominium.
The project is situated in Ari, Bangkok, with only 6m-wide road in front and full of diverse houses’ height and design, causes the approach to be unpleasant and cramped. To resolve this, the building is camouflaged amidst the extensive landscape, not only makes the project stood out from the neighborhood but as well contribute greenery to nearby residents, which helps to illustrate the concept of the project.
The building is designed to have 20m-wide of glass in front with in-and-out curvature in the back as to interlock with the landscape, of which seamlessly connected to frontal landscape. By using curvature design, not only it reflects the identity of the condominium, it coalesces the boundary of architecture and landscape as a whole.

Implementing the interlocking curvature between architecture and landscape, results in interpenetrating greenery into interior space which blur the distinction between indoor and outdoor. Moreover, it helps to separate function of reception area and lounge area but at the same time, feels like a whole. Columns, which considered to be solid component structure, are hiddenly arranged within the boundary wall along the building and integrated into the glass’s mullion to display undisrupted glass façade.
Ground floor of the building is elevated 1m higher than the frontal road, as to prevent the disturbance of commuting vehicles on the street level. Furthermore, greenery is inserted underneath the building, creating the effect of the building afloat on top of the nature, with raised background of green curve enclosure at the back which is visible from the frontage.













