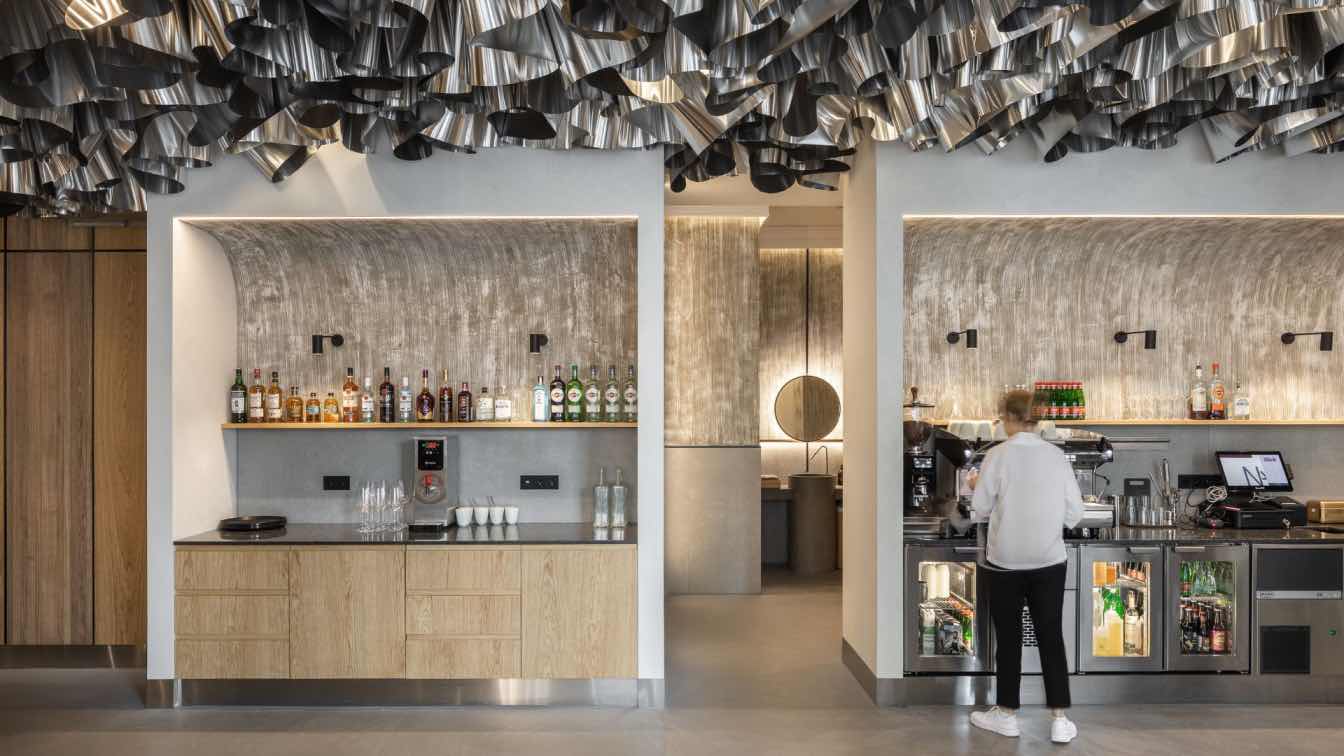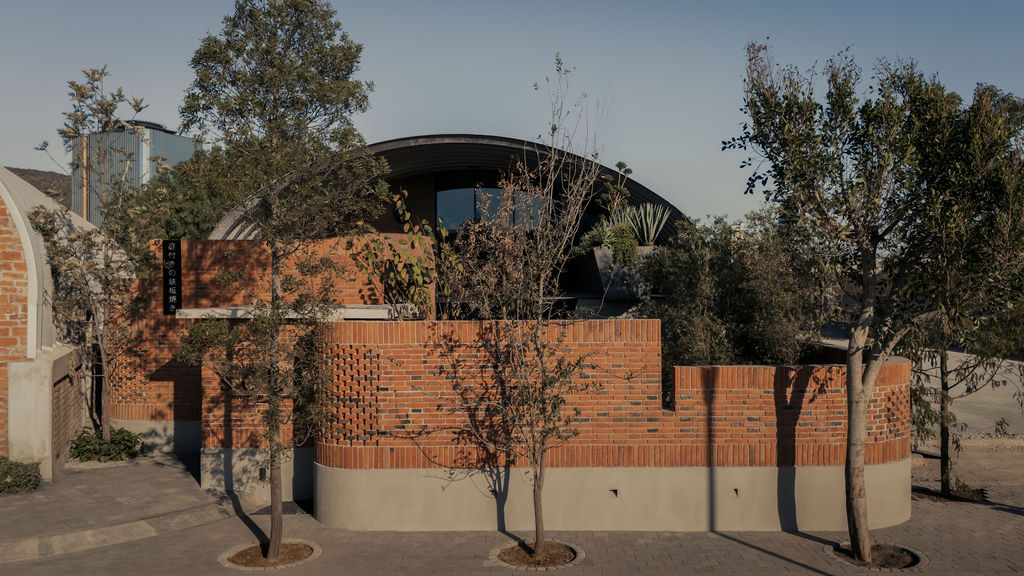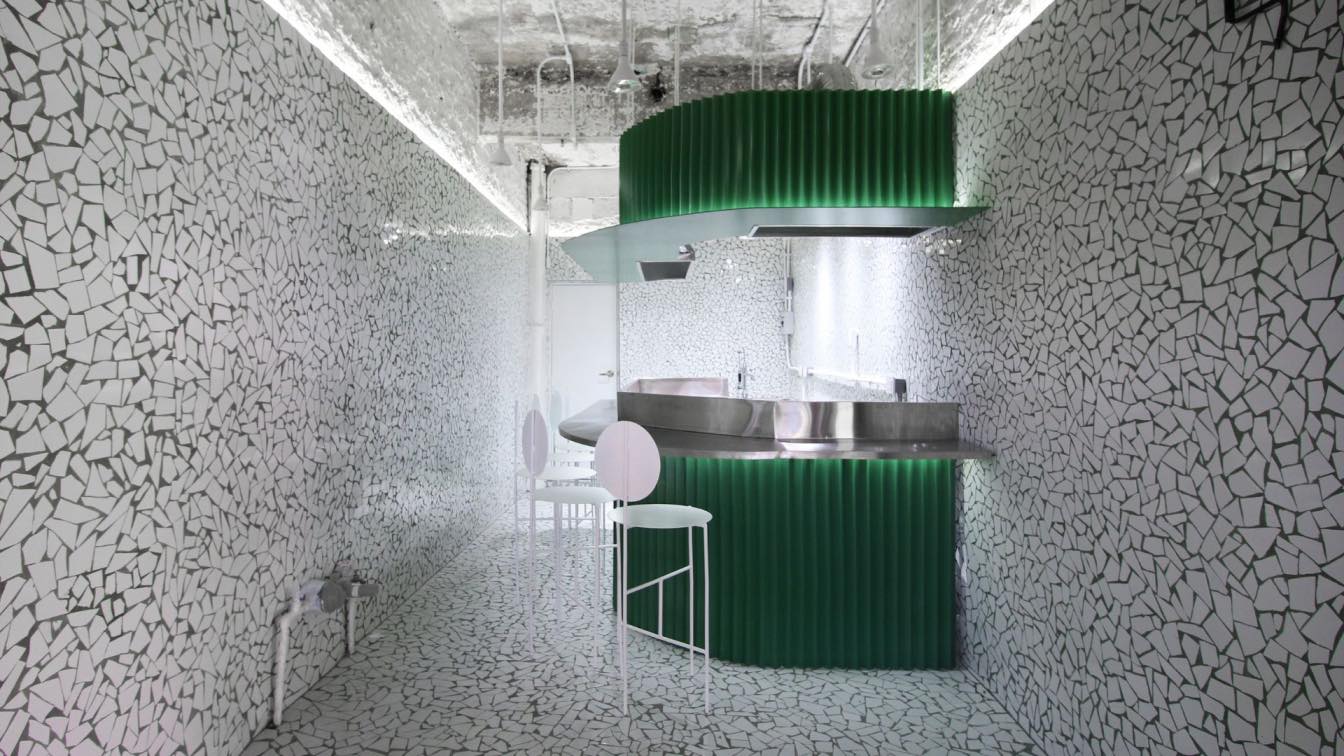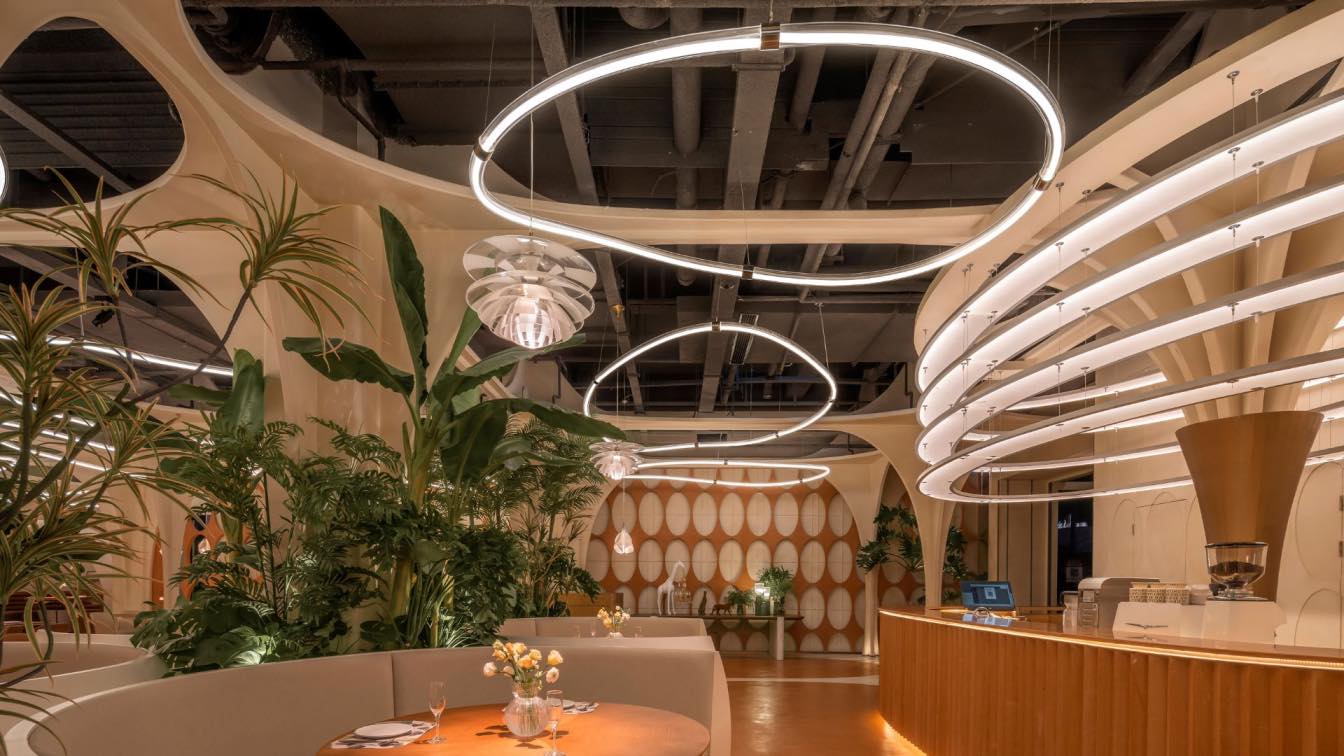LDH Architectural Design: Located within a quadrangle courtyard in Beilucaoyuan Hutong in Beijing, La maison Xun, a Chinese style restaurant, has been put into operation quietly. Unlike other popular high-end restaurants today, it boasts its comfortable modern art and antique architectural pattern.
Designer Liu Daohua insists on respecting both history and nature. He brought people back to the tranquility in the memory of old Beijing residents in today's bewildering aesthetics.
Different spaces assume different forms and meanings. For La Maison Xun, its design core lies in the introspective experience in aesthetics and art and also the intuitive sense of times. It allows you to feel the natural tranquility of the city in the life atmosphere of the ancient Hutong.
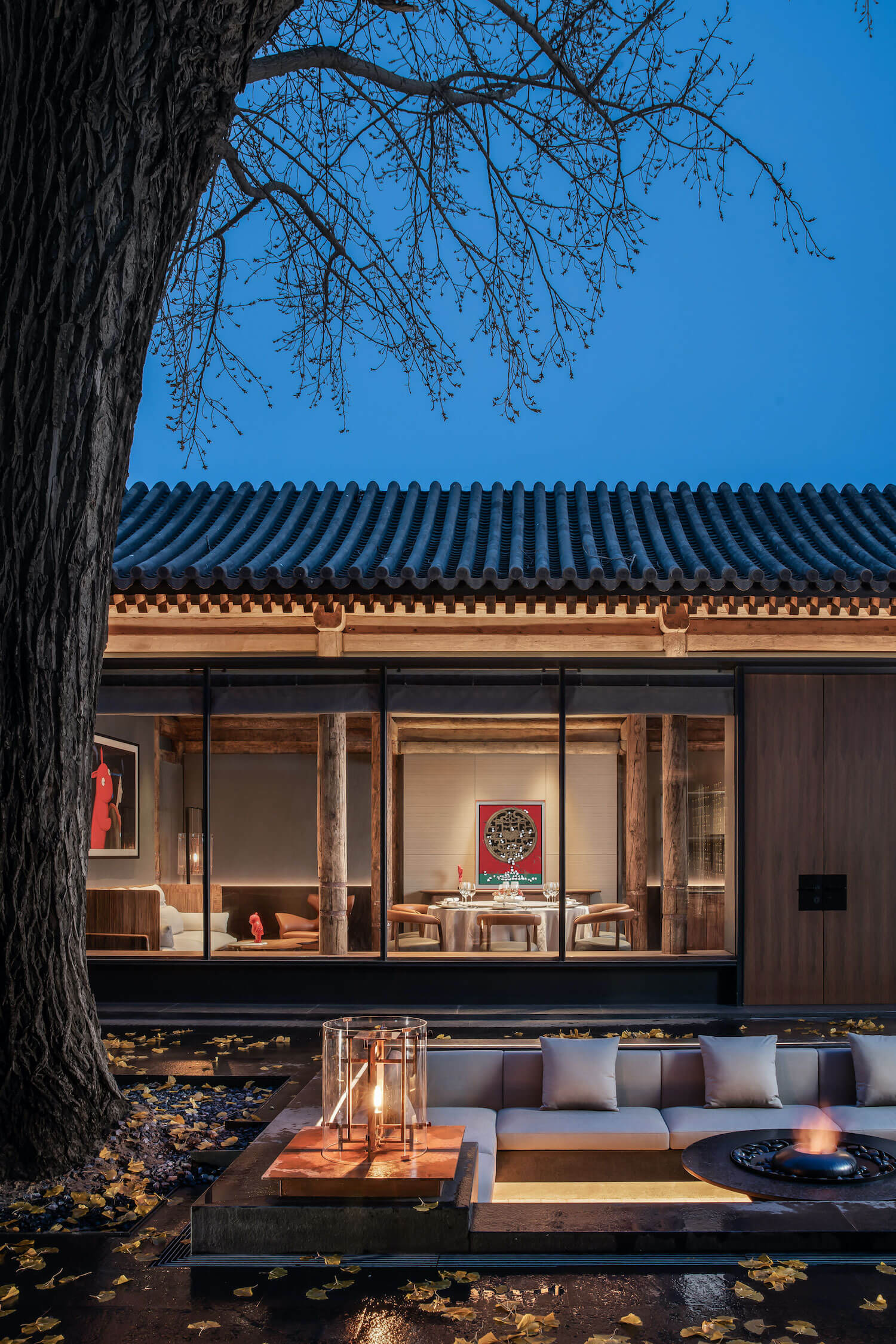 image © Wang Ting from Dalian AsYouSee
image © Wang Ting from Dalian AsYouSee
Entering into the quadrangle courtyard through the red gate, you can see Chinese traditional art elements such as gray tiles, wooden eaves, black walls, and ancient trees, which will bring people into those elegant years.
"This restaurant is not just a top-level or high-end club, but also a landscape that can restore the nostalgic mood of Beijing." said Liu Daohua.
With simple and symbolic red and black, "Pupu Bear", designed by Zhang Zhanzhan, integrates with the simple space of the quadrangle courtyard and conveys natural power and pleasure through its cute and silent animal image, so that guests can forget the noise of the city, feel the return of the mind, embrace warmth emotionally, and look forward to the future.
The designer deliberately avoided any complicated piling up and treated Chinese tradition and ancient charm with an attitude of returning to nature, so as to remove those tedious decorations and restore the architectural structure and historical traces of these ancient buildings.
In such a pleasant environment, the centuries-old cultural attributes, traditional memory and historical temperature of the quadrangle courtyard are re-presented, maintaining the historical beauty while not losing the elegance of modern aesthetics.
 image © Wang Ting from Dalian AsYouSee
image © Wang Ting from Dalian AsYouSee
Liu Daohua has always regarded the La Maison Xun project as one to restore historical buildings so as to undertake his mission to preserve the artistic heritage of Beijing’s quadrangle courtyards through the integration and inclusion of traditional and modern design.
"In the whole space, we did not change much in the form or physical relations, but it was the most important that we constructed the relationship between traditional design and nature."
Such an excellent project for a quadrangle courtyard has its strong rarity and cultural orientation. Liu Daohua, Wang Xiaofei, one of its owners, and Wang Zhenyu all hoped to combine excellent Chinese original furniture and artwork in this building with strong characteristics of Beijing.
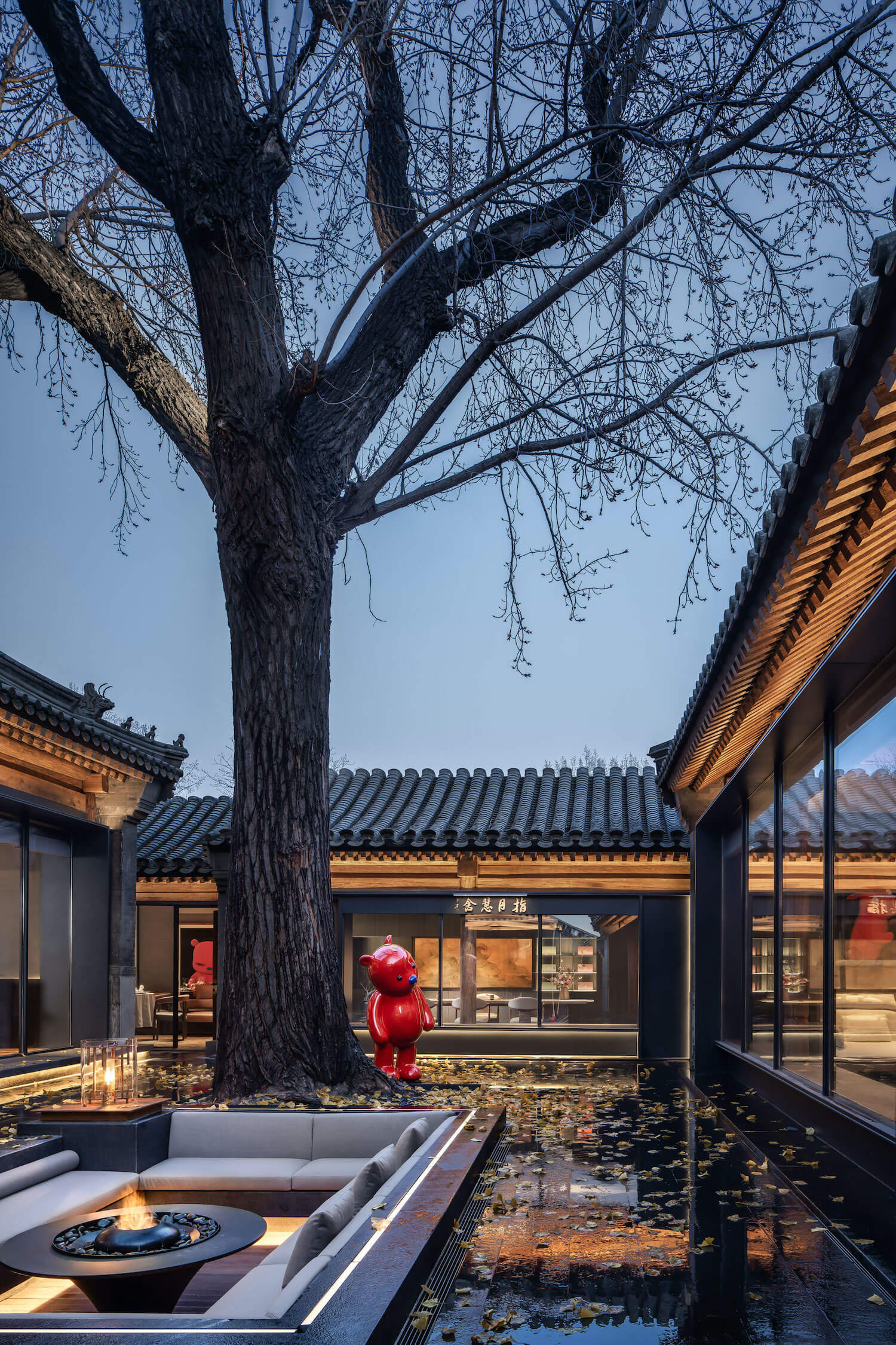
image © Wang Ting from Dalian AsYouSee
因此空间融入了陈大瑞的木美Maxmarko、艺术家具Chendarui系列等为空间原创设计的家具,艺术家张占占的作品“pupu熊”等,共同打造一种生活方式,使得空间更加多元,对于未来导向有更多可能性。
Therefore, the space was integrated with the original furniture and artworks of Maxmarko (founded by Chendarui), and "Pupu Bear" created by Artist Zhang Zhanzhan, so as to jointly create a lifestyle, making the space more diversified and posing more possibilities for the future.
Liu Daohua, as an inheritor in the gap between ancient and modern cultures and also between Chinese and western cultures, tried to find a way to harmonize those solutions.
While enjoying delicious food, guests can feel the calm and peace from the traditional culture, the historical spirit of Beijing’s ancient quadrangle courtyards, as well as the artistic atmosphere permeated by modern aesthetics.
It is not only the new trend of contemporary art, but also the best extension of the life of quadrangle courtyards to match the new to the old, contact the tradition with the fashion, and combine modern aesthetics and Oriental artistic conception.
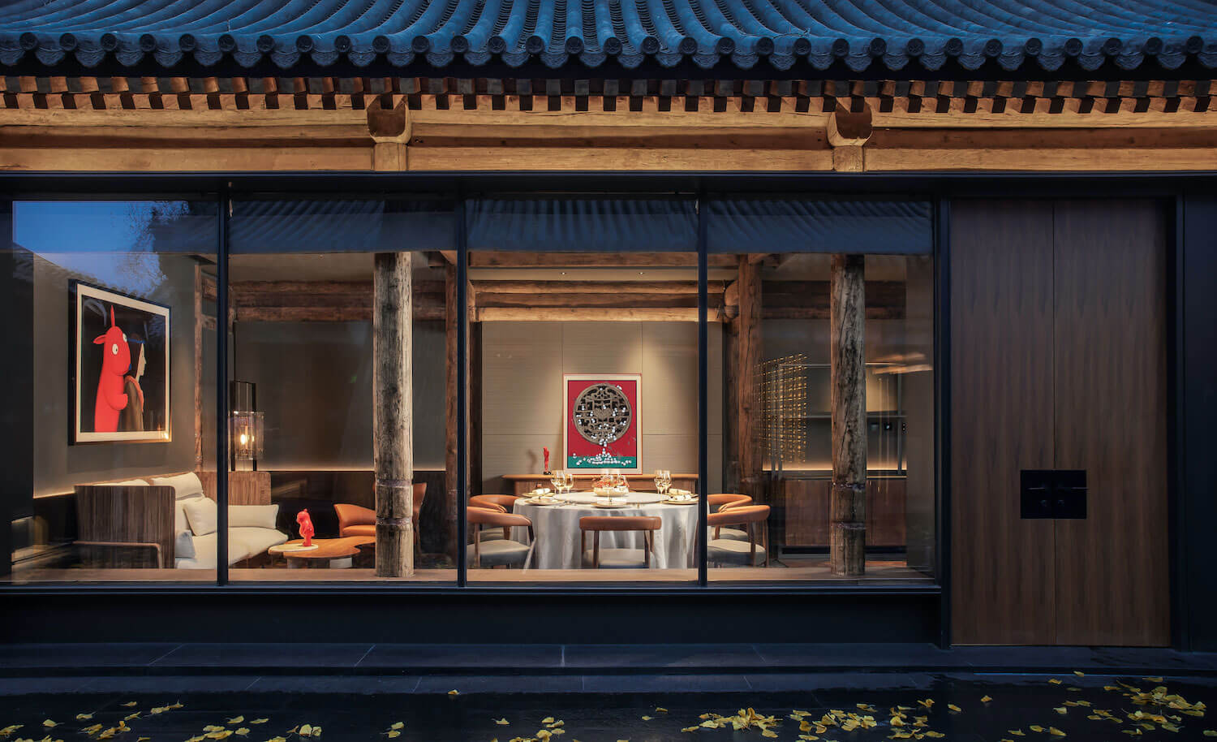

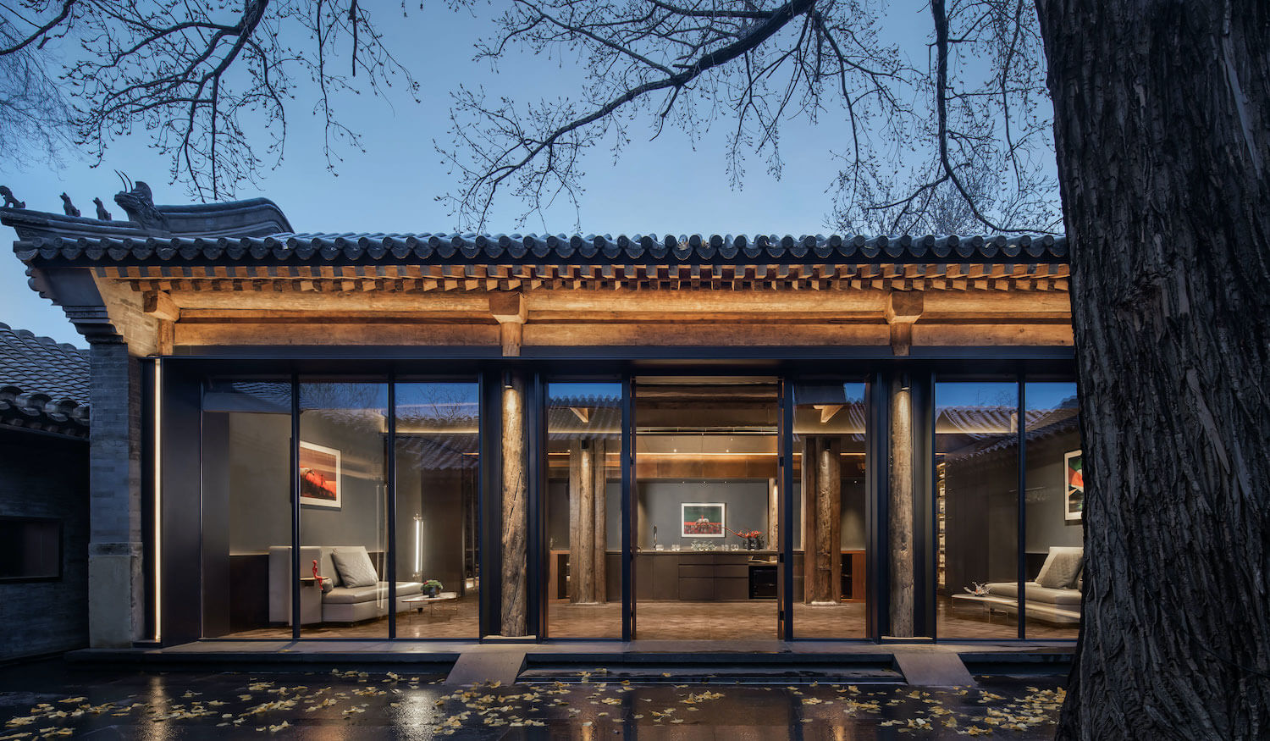



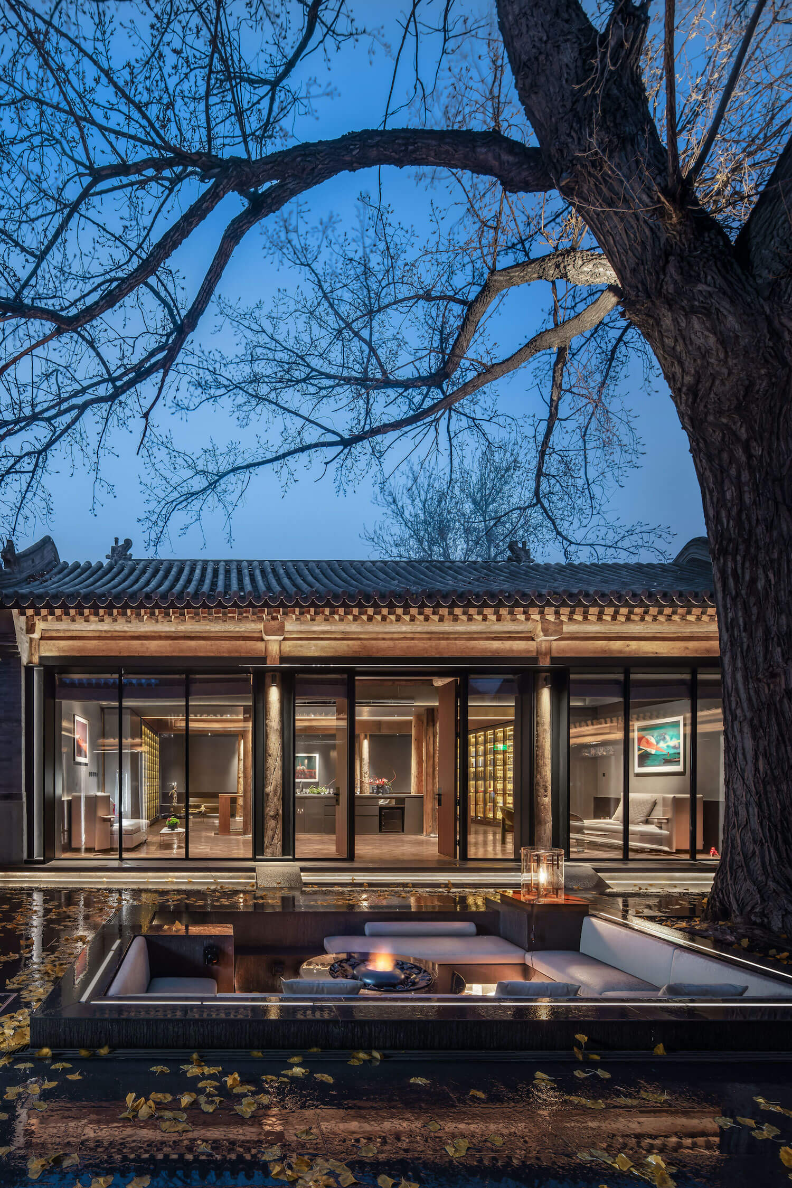










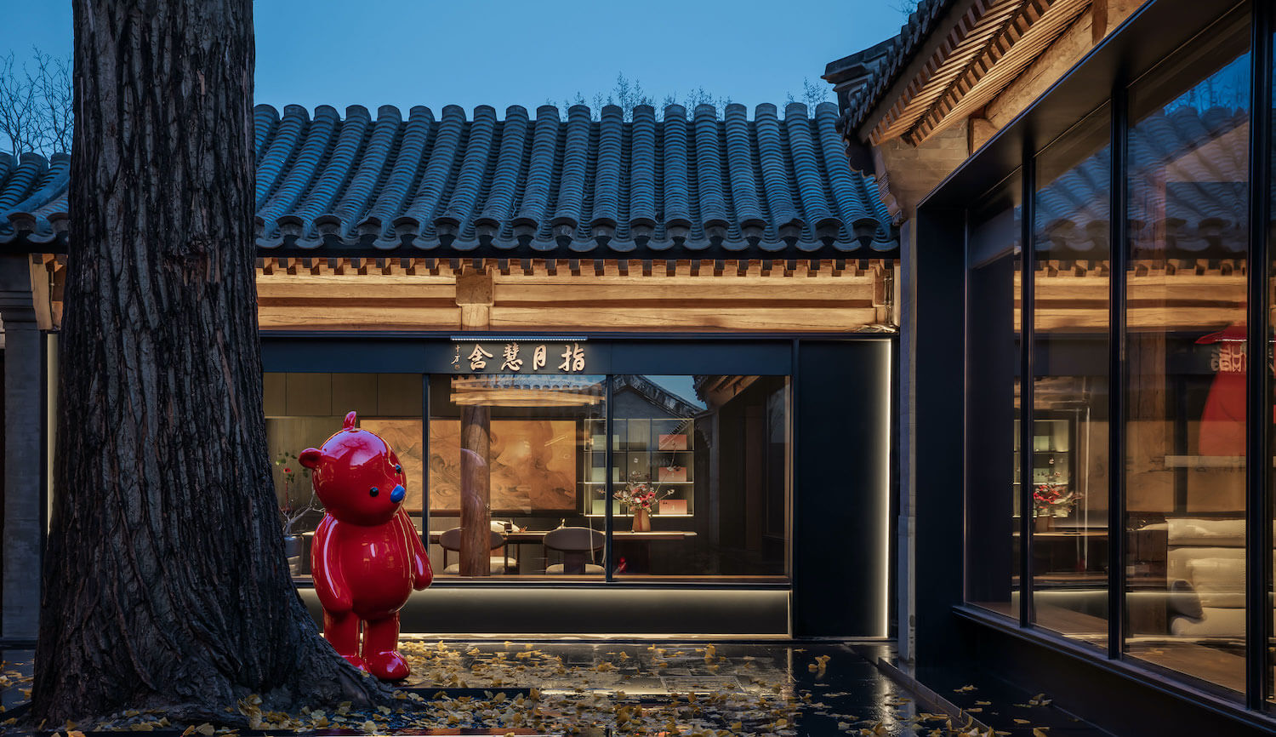
About LDH Architectural Design
Founded by Mr. Liu Daohua, a famous crossover designer, LDH Architects is a comprehensive interior design consulting agency that provides integrated pre-project, mid-project design and post-project services.
LDH Architects is committed to the space design and innovation of catering spaces, hotels, offices, commercial clubs and private houses, and advocates win-win cooperation. Its customized comprehensive solutions have established a closed-loop ecological chain integrating architecture, interior, brand planning and operation promotion for every served brand.


