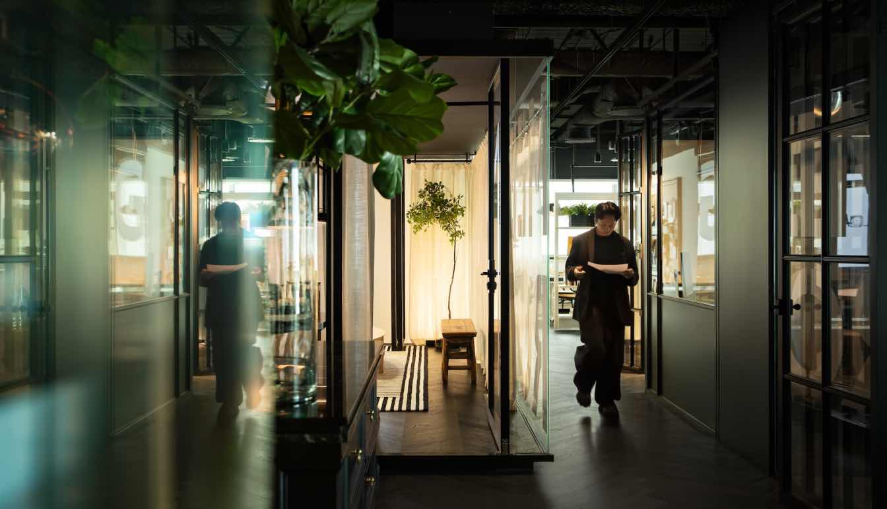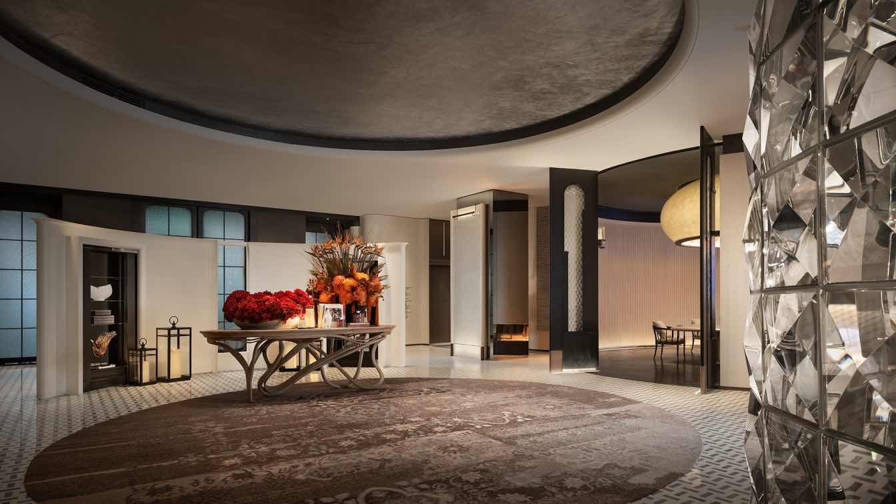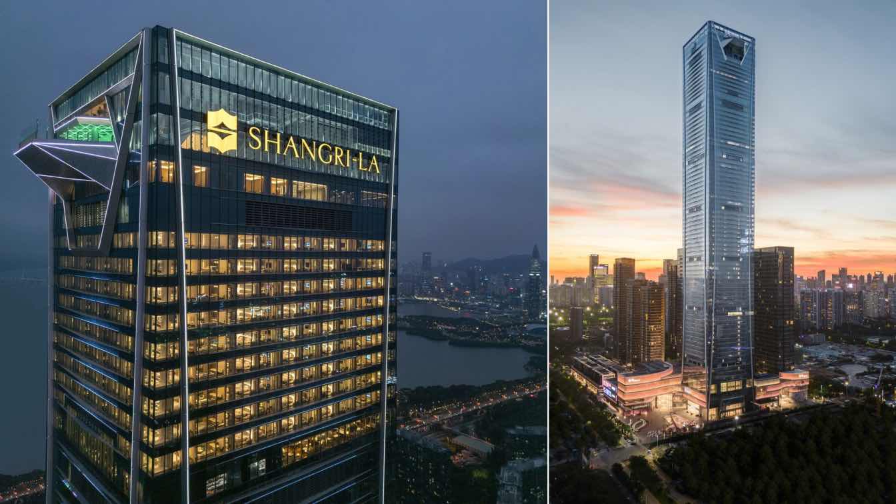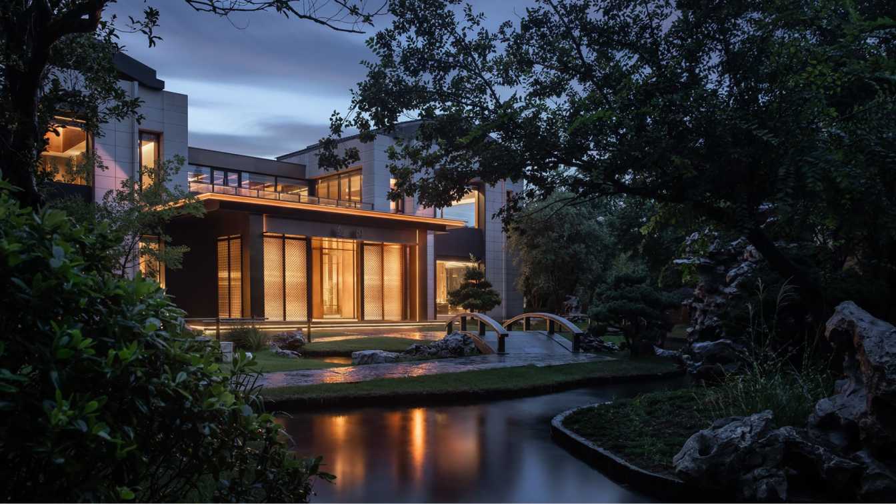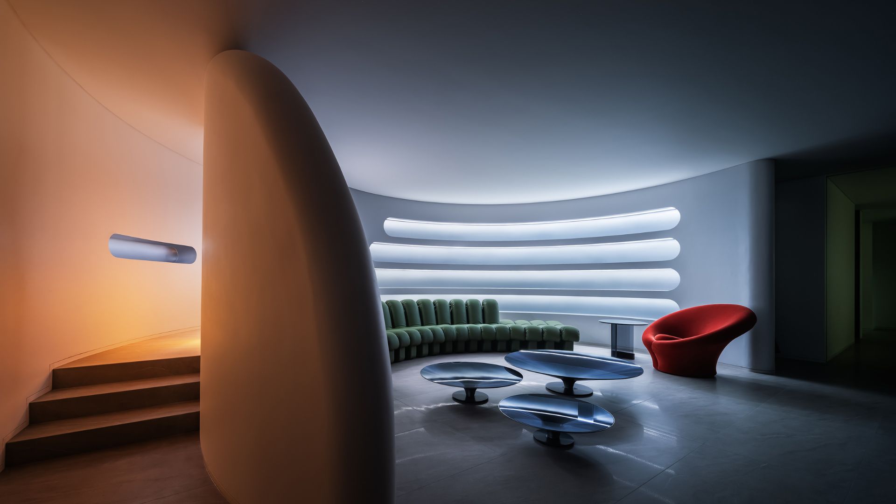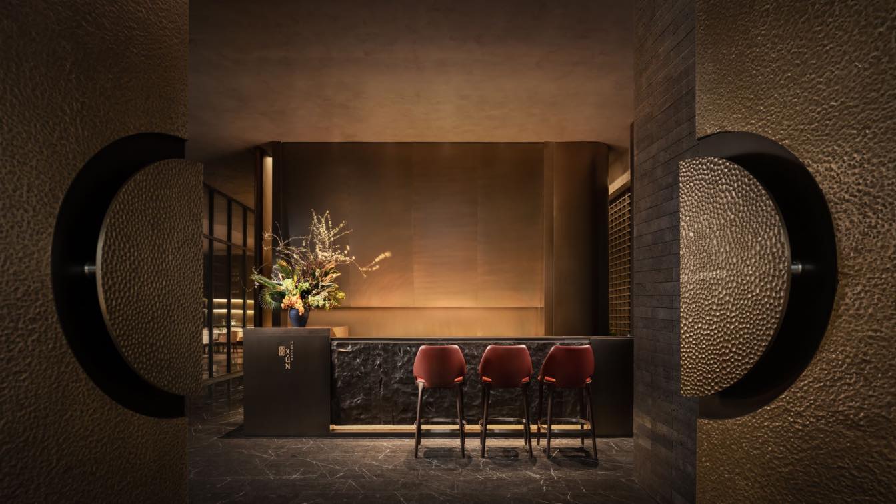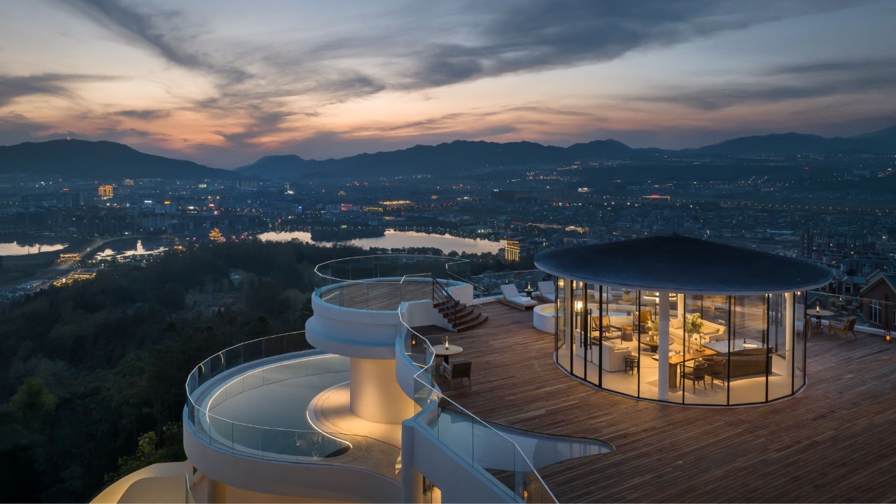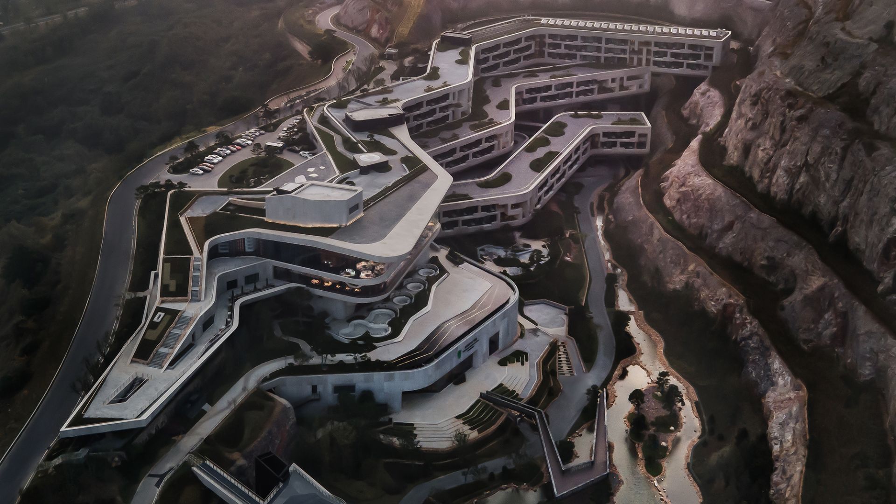On October 7, 2024, iconic luxury interior design firm Cheng Chung Design (CCD) marks a milestone in its global footprint expansion with the inauguration of its Singapore office, which will also double as its Asia Pacific (APAC) headquarters outside Greater China.
Project name
CCD APAC Headquarters
Location
16 Collyer Quay #25-00, Collyer Quay Centre, Singapore 049318
Collaborators
Art consulting: CCD / Cheng Chung Design (HK). VI design: CCD·ATG BEYOND
Completion year
September 2024
Interior design
CCD / Cheng Chung Design (HK)
Lighting
CCD / Cheng Chung Design (HK)
Typology
Commercial › Office
Few places on earth rival the grandeur of the Bund in Shanghai, where a mere stretch of the riverbank encapsulates the essence of global architectural and cultural influences. Here, traditions meet the modern, the East mingles with the West, and innovation thrives against a backdrop of rich historical splendor.
Project name
Regent Shanghai on the Bund
Architecture firm
East China Architectural Design & Research Institute (ECADI)
Location
No. 60 Huangpu Road, Hongkou District, Shanghai
Completion year
December 2023
Collaborators
VI design: CCD·ATG BEYOND. Material platform: IDEAFUSION
Interior design
CCD / Cheng Chung Design (HK)
Lighting
CCD / Cheng Chung Design (HK)
Client
The Seagull on the Bund Shanghai
Typology
Hospitality › Hotel
The theme “Phoenix Roosts in the Parasol Tree” represents the hotel's exclusivity and nobility. In ancient Chinese mythology, the phoenix is the king of birds, which only chooses the parasol trees to roost, becoming a symbol of nobility.
Project name
Shangri-La Nanshan, Shenzhen
Architecture firm
CCD / Cheng Chung Design (HK)
Location
Building J, Phase V, Huiyun Center, Baishi 3rd Road, Baishizhou East Community, Shahe, Nanshan District, Shenzhen, China
Photography
Qiu Xin, Wang Ting, ACF
Completion year
December 2023
Collaborators
CCD·WOWU Art Consultancy
Interior design
CCD / Cheng Chung Design (HK)
Lighting
CCD / Cheng Chung Design (HK)
Client
Shenzhen Metro Group Co., Ltd.
Typology
Hospitality › Hotel
Yangzhou, renowned for its ancient prosperity and enduring gentleness, is eloquently portrayed in the Song Poetry "Slow Life in Yangzhou". Yangzhou people have always embraced a leisurely life amidst the bustling world around them. Remaining true to itself, Yangzhou allows those who understand to appreciate its essence, distinguishing it as Yangzho...
Project name
Qu Yuan Plus Restaurant
Architecture firm
LDH DESIGN
Principal architect
Liu Daohua
Completion year
July 2022
Typology
Hospitality › Restaurant
: In the last two decades of rapid real estate development, housing has been mass-produced as a commodity, gradually veering away from meeting users' needs. Moreover, the influx of artistic concepts and repetitive styles has led to a blurred identity in houses available in the market.
Project name
Box of Light
Architecture firm
CUN DESIGN
Principal architect
Cui Shu & Na Mula
Completion year
April 2023
Typology
Residential › House
Peter Zumthor, a Master of Minimalist Architecture, once said, architecture is filled with warmth and perception.
In Zumthor's book "Atmospheres: Architectural Environments, Surrounding Objects," he emphasizes that "atmosphere" is a responsive interaction between the user and the space. Different places, spaces, and moods are felt as psychological...
Architecture firm
LDH Architectural Design
Photography
Wang Ting - As You See
Interior design
Liu Daohua, Cheng Qianyuan, Qu Tianyou, Cheng Yi, Yang Ping, Wang Long, Li Youzhe
Collaborators
Soft Decoration Design: Liu Daohua, Xie Dafeng, Wang Xiaoling
Completion year
August 2022
Typology
Hospitality › Restaurant
The so-called “waste of time”. Turns out to be “the meaning of human life”. Tengchong, Yunnan Province, is endowed with a colorful scenery.On a fine weather day, fly to Tengchong, and you will capture the Yue Bo Ban Shan Hotspring Hotel before landing.
Project name
Yue Bo Ban Shan Hotspring Hotel
Architecture firm
CSD.DESIGN
Location
Tengchong, Yunnan, China
Principal architect
Zhang Can
Completion year
March 2023
Interior design
CSD.DESIGN Tang Ting, Zhou Xiaohui, Guo Yuting, Liu Wenjing, Deng Yu, Yang Yan, Tang Jun, Wang Liangfen, Mou Shasha
Landscape
Tengchong Xinwen Construction Engineering Co., Ltd.
Lighting
Ou Mo Lighting, Shangbao Lighting
Construction
Interior Construction Unit: Hangzhou Donggualiang Decoration
Client
Yuebo Banshan Hotel Management Company
Typology
Hospitality › Hotel
Banyan Tree Nanjing Garden Expo is a luxury hotel located on Tangshan Mountain, which was once a paradise dense with clouds and mists. However, the exploitation and destruction by humans have stripped its vegetation, changed the geography, eroded the soil, and damaged landscape, turning Tangshan Mountain into devastated industrial ruins.
Project name
Banyan Tree Nanjing Garden Expo
Architecture firm
Cheng Chung Design
Location
Nanjing Garden Expo, Jiangsu, China
Completion year
October 2021
Collaborators
Art consulting: CCD · WOWU Art Consultancy
Interior design
CCD / Cheng Chung Design (HK)
Material
Concrete, Wood, Glass, Steel
Client
Nanjing Garden Expo
Typology
Hospitality › Hotel

