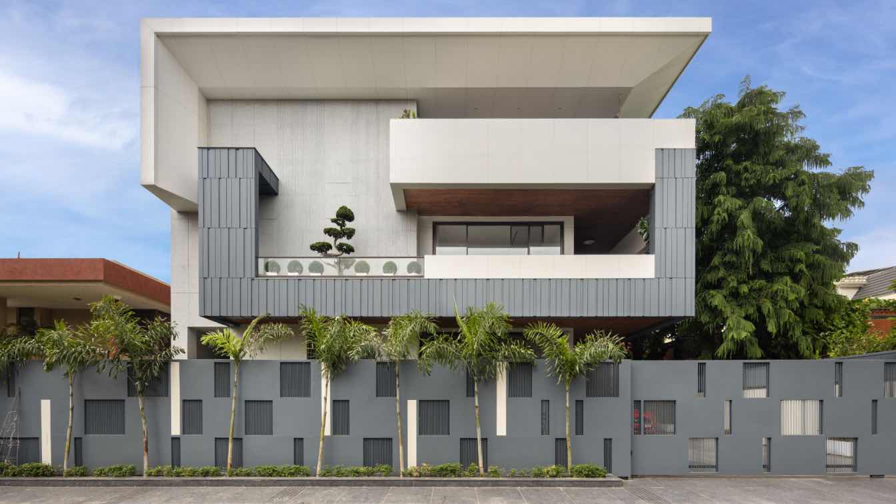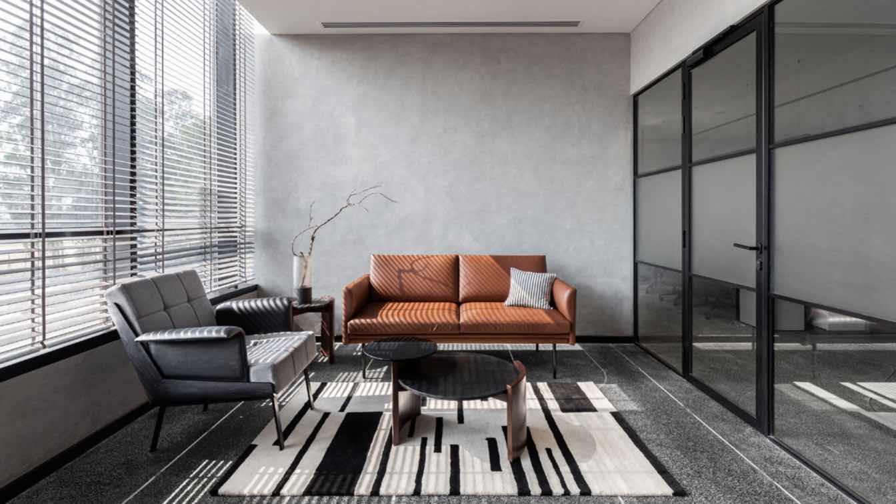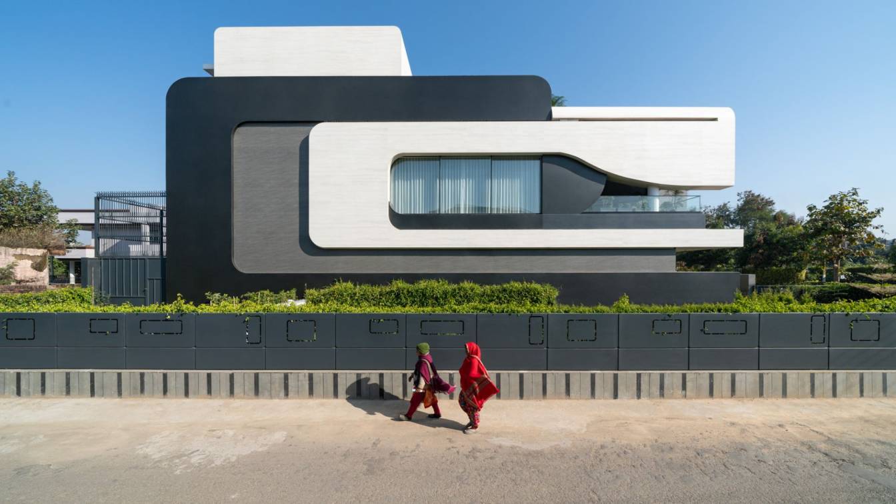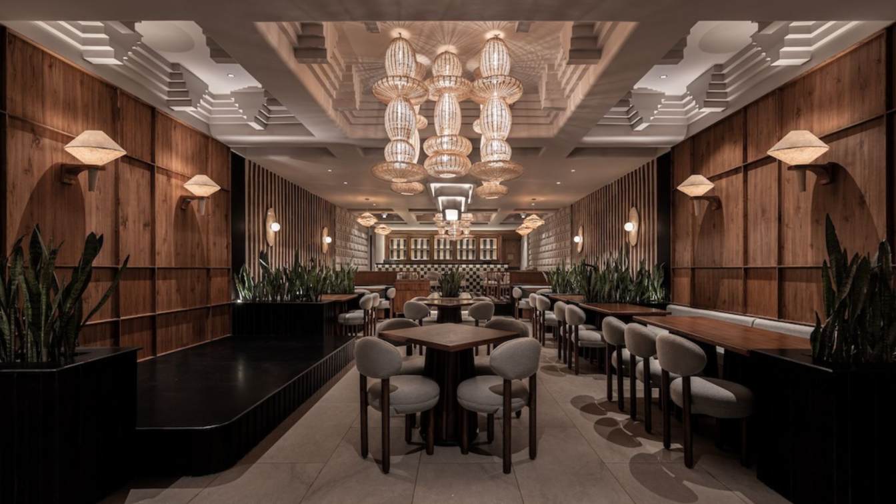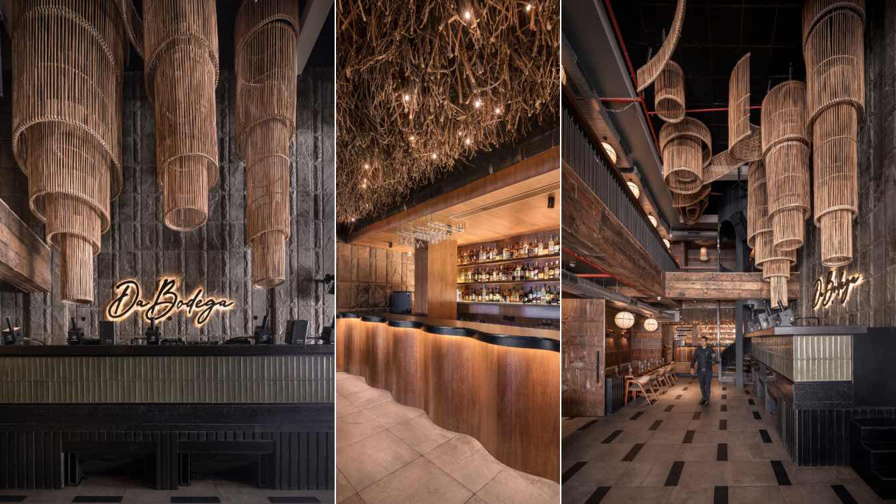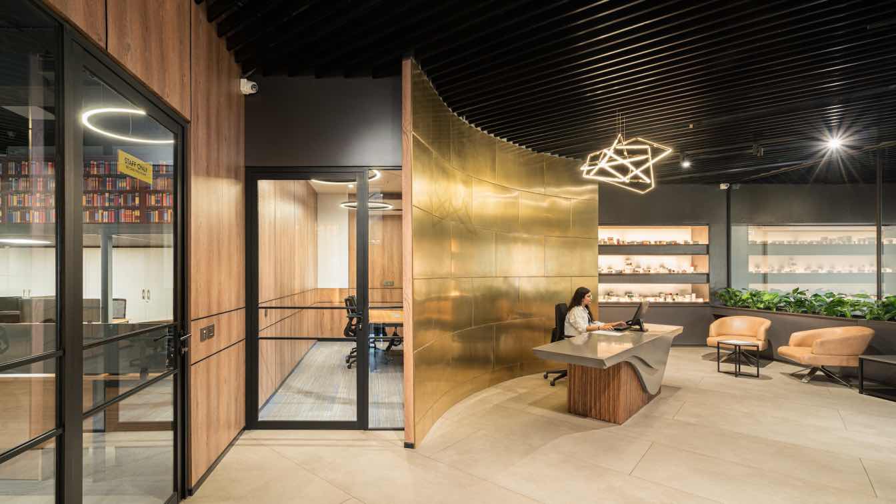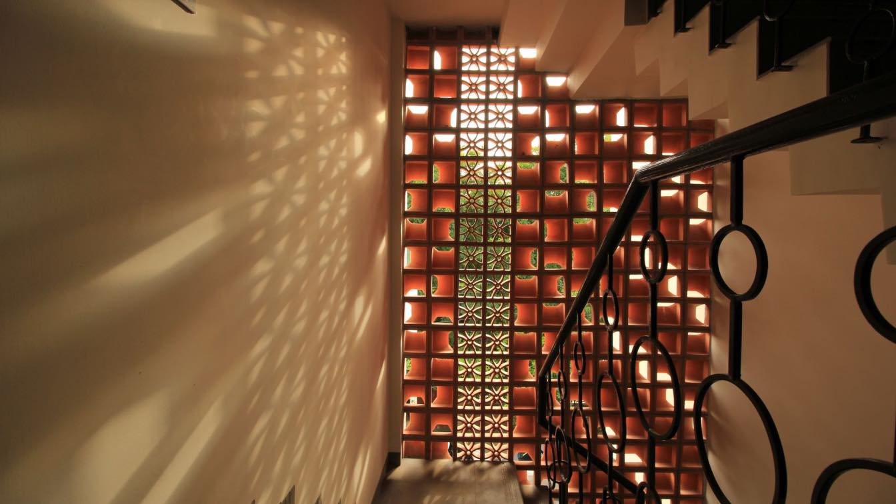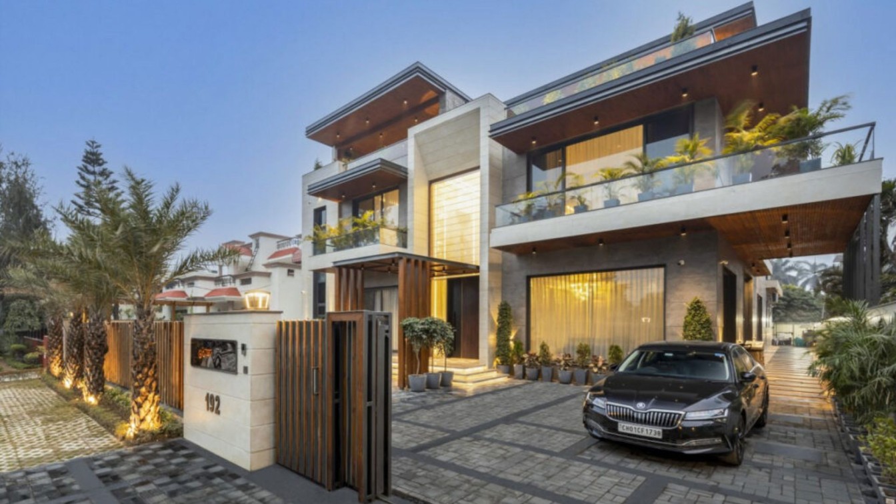Articulated thoughtful orchestration of forms, materials, and textures that creates fusion between contemporary elegance and spiritual resonance harmonizing modern design sensibilities with a timeless, grounding ambiance.
Architecture firm
Studio Ardete
Location
Plot No. 164, Sector 6, Panchkula (Haryana) India
Photography
Purnesh Dev Nikhanj
Principal architect
Badrinath Kaleru, Prerna Kaleru
Design team
Badrinath Kaleru, Prerna Kaleru, Sanchit Dhiman, Nisha Sarao
Interior design
Studio Ardete
Structural engineer
Vikas Bhardwaj
Environmental & MEP
Somnath Behera, Behera & Associates
Lighting
Tejinder Kalsi (The Luminar)
Visualization
Studio Ardete
Tools used
Autocad, Sketch up and Lumion
Construction
Arvind Bajaj Builders
Typology
Residential › House
Design i.O was commissioned with the task of crafting a 3400 sq. ft. office area for a pharmaceutical company, located on the first level of their independent manufacturing facility on the outskirts of Chandigarh. Specializing in the development of high-quality medicines with cutting-edge technology, the company's essence served as our guiding prin...
Project name
Symphony of the Greys
Architecture firm
Design i.O Architects
Location
Panchkula, India
Principal architect
Saurabh Singla, Palak Singla
Design team
Saurabh Singla, Palak Singla, Harmanjot Singh, Shubhangi Ambashtha
Interior design
Design i.O Architects
Lighting
Kriglow Lighting, ALC Studio
Construction
Nandwani Builders
Typology
Commercial › Office
Overlooking the national highway, Residence 100 is situated on a corner plot in the opulent neighborhood of the calm and serene city of Panchkula. Designed to accommodate a family of five, its main requirement was to have a contemporary façade that stands out from the surrounding houses.
Project name
Manish Residence
Architecture firm
Subash and Associates
Location
Panchkula, India
Principal architect
Ashwani Duggal
Design team
Ashwani Duggal, Ranjeet Chouhan, Ibadat
Interior design
Subash and Associates
Civil engineer
Pankaj Nanda
Structural engineer
Pankaj Nanda
Landscape
Subash and Associates
Tools used
AutoCAD, SketchUp, Lumion
Material
Italian stone, Laminum
Typology
Residential › House
The Local House is a captivating blend of aesthetic discovery, artistic expression and refined functionality. The design puts great emphasis on geometric forms, clean lines and glamorous accents that add a sense of drama and sophistication to the space.
Project name
The Local House Café and Restaurant
Architecture firm
Loop Design Studio
Location
Panchkula, India
Principal architect
Nikhil Pratap Singh, Suvrita Bhardwaj
Design team
Akshita Saklani, Himani Bansal, Rhythm Bansal
Lighting
Oorja Lighting, Urban Ghar Studio
Vernacular architecture whispers the wisdom of the ages, harmonizing and embracing its materials’ warmth. Bodega is a product of a seamlessly hewn vernacular and bohemian aesthetic.
Project name
BODEGA Restaurant
Architecture firm
Loop Design Studio
Location
Panchkula, Haryana, India
Photography
Purnesh Dev Nikhanj
Principal architect
Nikhil Pratap Singh, Suvrita Bhardwaj
Design team
Sargam Sethi, Simran Chawla, Akshita Saklani, Seerat Dhuria
Lighting
Kriglow Lighting
Material
Stone, wood, bamboo and brick
Client
Rattan Lubana, Yogesh Sharma, Neeraj Garg, Manveer Singh, Piyush Dhir, Ullas Malik
Typology
Hospitality › Restaurant, Lounge
The Ernst Pharmacia office space by Design Three Sixty is a modern office space, located in the Industrial Area Phase 1 of Panchkula city in Haryana and spanning 5500 square feet space. The design theme revolves around bold opulence, incorporating dark neutrals and contemporary elements.
Project name
Ernst Pharmacia
Architecture firm
Design Three Sixty
Location
Panchkula, Haryana, India
Principal architect
Navdeep Sharma
Design team
Navdeep Sharma, Design Three Sixty team
Collaborators
Text: Vrinda Sarwal
Site area
2000 square yards
Interior design
Design Three Sixty
Lighting
Design 360. OSRAM by Om Electric
Construction
Salil Gupta, Alpine Interiors
Supervision
Salil Gupta, Alpine Interiors
Visualization
Design Three Sixty
Tools used
AutoCAD, SketchUp, Adobe Photoshop
Material
Flooring: Vitrified large format tiles, Carpet flooring, Laminated wood floors. Ceiling: POP false ceiling, Baffle false ceiling panels from Armstrong. Wall treatments: Laminate paneling, veneer paneling, PVD coated stainless steel sheet paneling, Lacquered glass, Aluminum system window solution for interiors. Furniture: Modular furniture from Featherlite, Custom furniture from MKraft.
Budget
INR 1 Crore approximately
Typology
Commercial › Office Building
Set in a prime location in Panchkula, Haryana, Residence-214 was designed to accommodate a three-person family on ground floor. The upper two floors were meant to be used independently by the tenants.
Project name
Residence 214
Architecture firm
House of DC
Location
Panchkula, Haryana, India
Photography
Akshay Singh Ahlawat
Principal architect
Gauri Dhawan
Interior design
Gauri Dhawan
Built area
418 m2 (4505 ft2)
Structural engineer
Rohit Gupta
Construction
Santokh Singh
Material
Terracotta Jali, concrete, wood
Typology
Residential › House
Redefining modernity and opulence, the Goyals’ Villa spans amidst the residential suburbs of Panchkula. The planning and blocking of the residence was meant to echo the owners’ need and the members’ personalities. A huge double height entrance welcomes one into the grandiose with a metal trellis extending out as a hand, not only giving the sense of...
Project name
Goyals’ Residence
Architecture firm
Designers’ Inc Chd
Location
Panchkula, Haryana, India
Principal architect
Ashutosh Handa
Design team
Rajni Thakur, Uma, Deepshikha, Manjit Kaur, Rajni, Parneet
Interior design
Amsel Design
Structural engineer
Sherry Rakhra and Team
Supervision
Sohan Lal Chaudhary and Team (supervisor)
Tools used
AutoCAD, Autodesk 3ds Max
Material
Flexstone, Wood Innovation (wood finishes), aluminium
Typology
Residential › House

