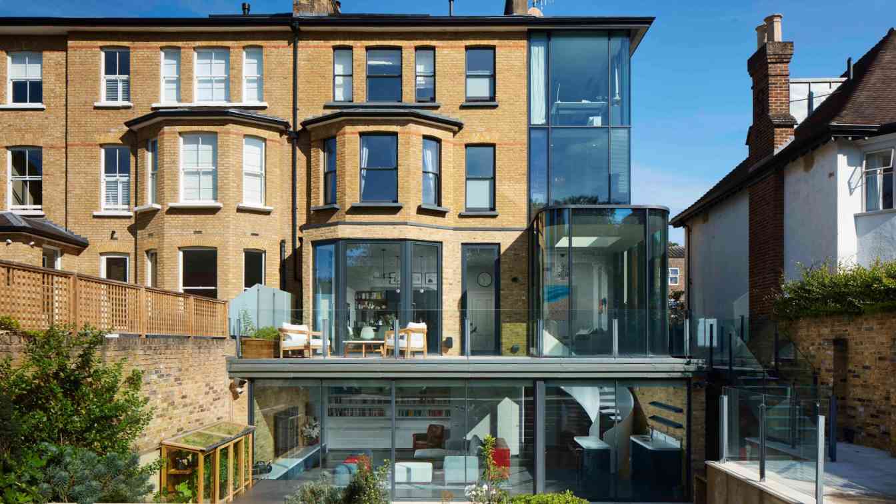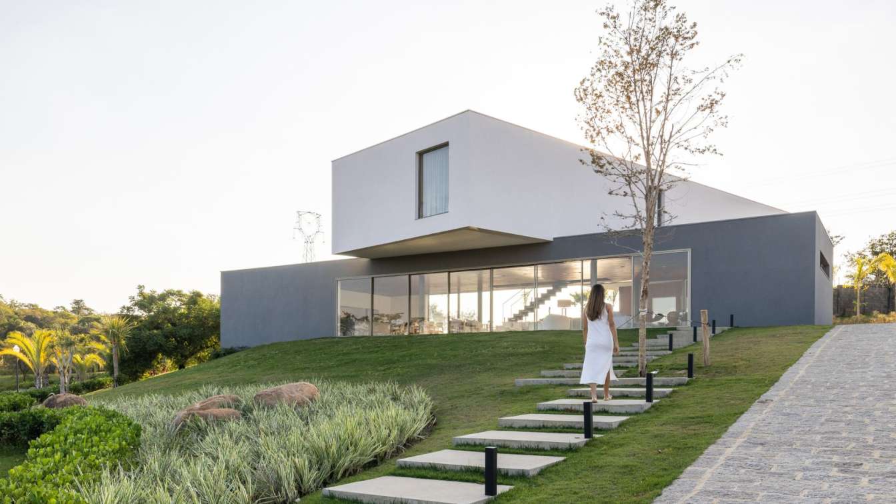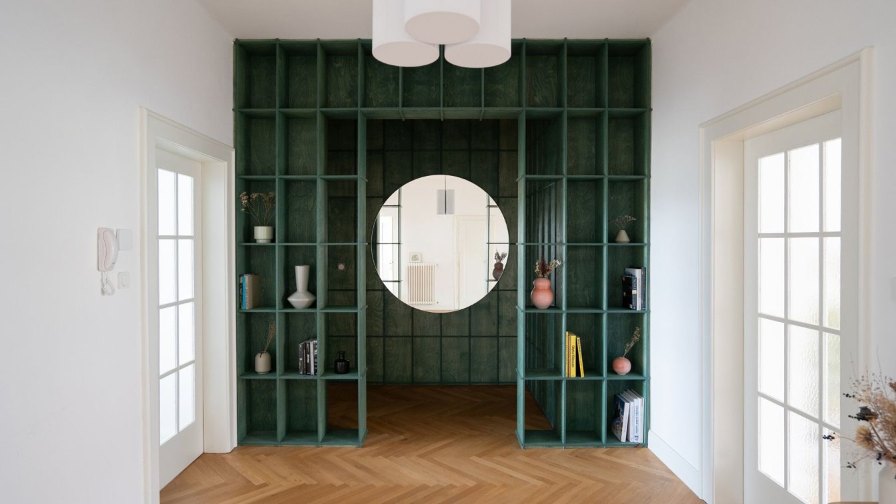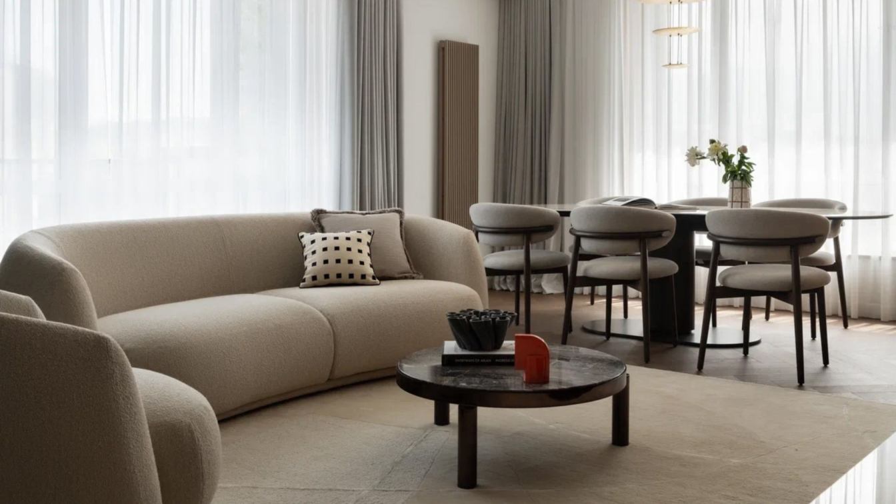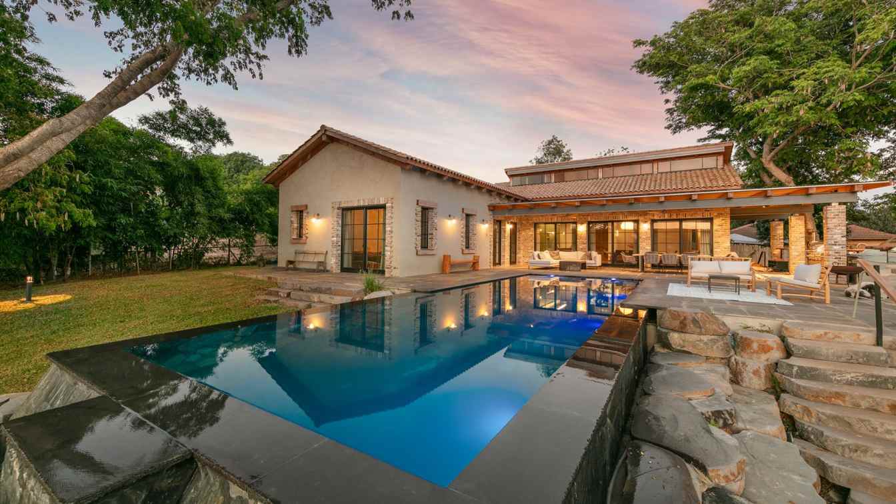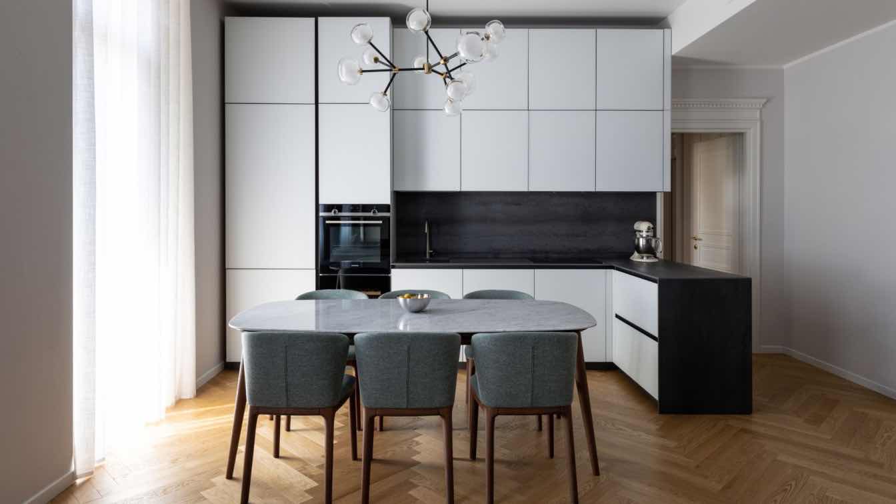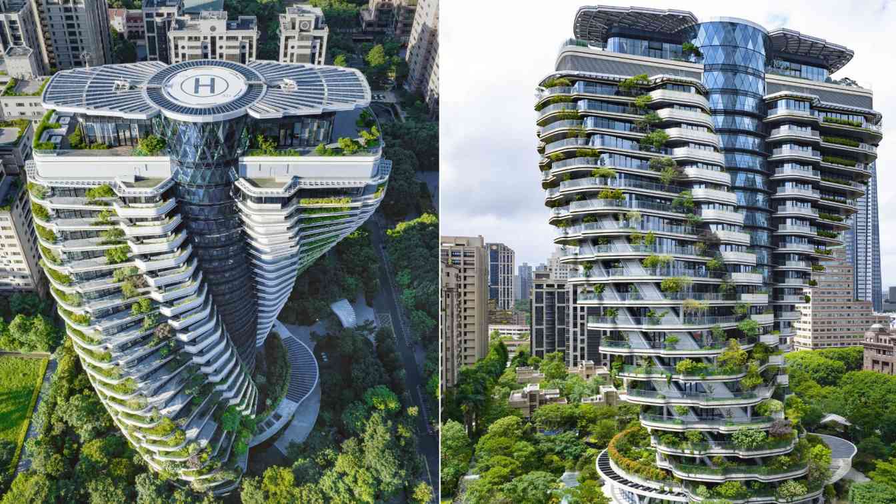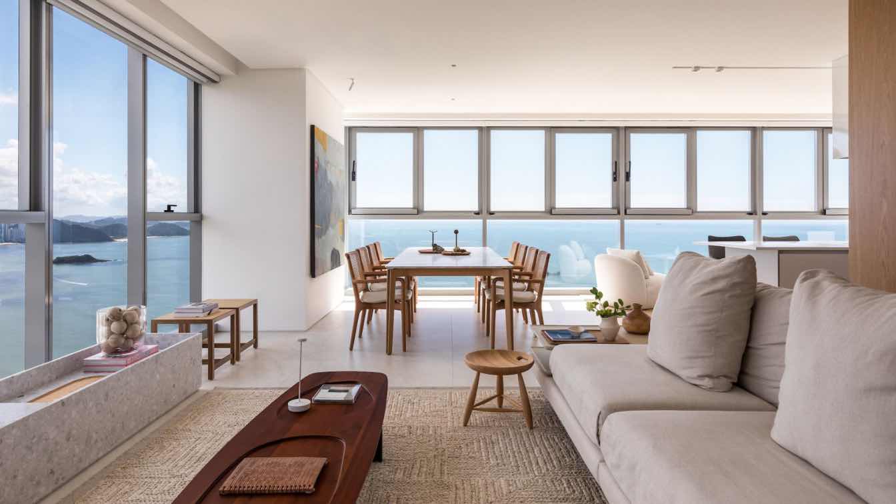This project involved creating a beautiful helical staircase to connect upper and lower ground floor on a large semi-detached Victorian Villa in south west London.
Project name
Spencer Park
Architecture firm
COX Architects
Principal architect
Steve Cox
Interior design
Cox Architects
Structural engineer
Jonathan Darnell
Supervision
COX Architects
Construction
Elson Properties London Ltd
Typology
Residential › House Remodel/Extension
Designed by architects Luciana Bacin and Tiago Kuniyoshi, partners at HUM Arquitetos, Casa Grau is located in Itu, in the interior of São Paulo, to offer a unique experience of connection with nature. Designed to be a weekend home, the unusual design takes advantage of architectural solutions in conjunction with engineering.
Architecture firm
HUM Arquitetos
Location
Itu, São Paulo, Brazil
Principal architect
Luciana Bacin, Tiago Kuniyoshi
Collaborators
Air Conditioning: Logiproject
Interior design
Dias Estúdio
Structural engineer
Gama Z Engenharia
Environmental & MEP
AF Projetos
Landscape
Juliana Freitas
Visualization
Perspectivas: Estúdio Serifa
Construction
Prado Construções
Material
Concrete, Wood, Glass, Steel
Typology
Residential › House
Renovation of 1930s Prague apartment inspired by its original aesthetic.
Project name
1930s Apartment
Architecture firm
Studio COSMO
Location
Bubeneč, Prague, Czech Republic
Photography
Tereza Kabelková
Principal architect
Jiří Kabelka, Tereza Kabelková
Environmental & MEP engineering
Material
Oak – Floors, Furniture. Lacquered MDF – Furniture. Stained Plywood – Furniture
Typology
Residential › Apartment
: Creating an ideal space for a family that already has a large house, but this time the customers wanted a perfectly thought-out project. This would allow them to use their free time more effectively. Because time is the most precious resource for a working couple with two teenage children.
Project name
Mountain View
Architecture firm
Luxury Living Interior Design Studio
Location
“Metropol” residential complex, Almaty, Kazakhstan
Photography
Evgeniy Razdobarin
Principal architect
Dina Zhanibekova
Design team
Luxury Living Interior Design Studio
Site area
“Metropol” residential complex
Interior design
Luxury Living Interior Design Studio
Environmental & MEP engineering
Typology
Residential › Apartment
The Property: The house is located on a farm in one of the Sharon region's moshavim, on a well-maintained area at the front of the plot, which covers about 2.5 dunams. The built-up area is about 280 square meters.
Project name
When the Stable is the Inspiration: A House that's All Nature
Architecture firm
Shpigel Architects
Location
Sharon region's Moshavim, Israel
Principal architect
Ron Shpigel
Material
Stone, concrete, glass, wood, brick
Typology
Residential › House
Dynamism and design come alive in an apartment just a few steps from Bocconi thanks to HV8 Architettura Studio. Milan, often recognized as the undisputed capital of efficiency and positivity, a concentrate of energy and dynamism, is also the beating heart of design and good taste.
Project name
VTR Apartment Renovation
Architecture firm
HV8 Architecture
Photography
Francesca Vinci
Principal architect
Marco Spinelli
Design team
Marco Spinelli, Filippo Michielon
Collaborators
Suppliers: Ceramics: Marazzi “Eclectic”. Parquet: Berti pavimenti “Terra gold by berti pavimenti”. Kitchen: Furniture 3 “Kitchen”. Lampadario: tooy “Collezione Nabilia”. Arredo bagno: Ceramica Cielo
Environmental & MEP engineering
Visualization
Filippo Michielon
Typology
Residential › Apartment
The residential tower is ranked by CNN among the world's top nine urban landmarks & achieves the LEED platinum BD+C certification (Leadership in Energy and Environmental Design, Building Design & Construction).
Project name
Tao Zhu Yin Yuan
Architecture firm
Vincent Callebaut Architectures
Location
Xinyi district, Song Gao Road & Song Yong Road, Taipei, Taiwan
Principal architect
Vincent Callebaut
Design team
Emilie Diers, Frederique Beck, Jiao Yang, Florence Mauny, Volker Erlich, Philippe Steels, Maguy Delrieu, Vincent Callebaut
Interior design
Wilson & Associates (WA), Los Angeles, Chu Chih-Kung + Metro Space Design, Taipei
Collaborators
LOCAL ARCHITECT: LKP Design, Taipei. GREEN CONSULTANT: Enertek, Taipei. GREEN CERTIFICATION: U.S. Green Building Council, LEED Platinum + Low Carbon Building Alliance, Diamond Level
Structural engineer
King Le Chang & Associates, Taipei
Environmental & MEP
Sine & Associates, Taipei
Landscape
SWA, Sausalito, San Francisco, Horizon & Atmosphere (H&A), Taipei
Lighting
L'Observatoire International, New-York, Unolai Design, Taipei
Construction
Taiwan Kumagai Co, Ltd
Tools used
Adobe Photoshop, Adobe Lightroom
Client
BES Engineering Corporation, Taipei
Typology
Residential › Apartment
Simara Melo: This 236m² apartment has undergone an interior renovation and was developed to be a family retreat on vacation. Residents of a house in Mato Grosso, central-western Brazil, were
looking for a property to relax and enjoy leisure time in the south of the country.
Project name
Sea Front Apartment
Architecture firm
Simara Melo Arquitetura
Location
Balneário Camboriu, State of Santa Catarina, Brazil
Photography
Eduardo Macarios
Principal architect
Simara Melo
Design team
Simara Melo, Anajuliagm Elisa Franca
Collaborators
Callescura Valeria Mara Francini
Interior design
Simara Melo, Ana Juliagm Elisa Franca
Environmental & MEP engineering
Tools used
ZWCAD, SketchUp
Typology
Residential › Apartment

