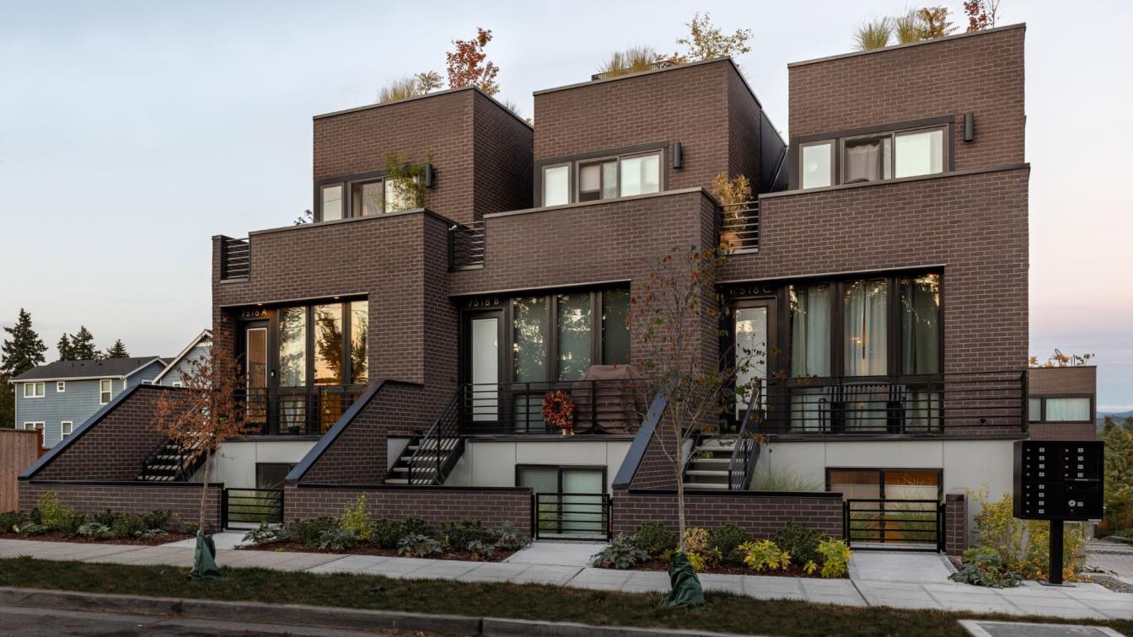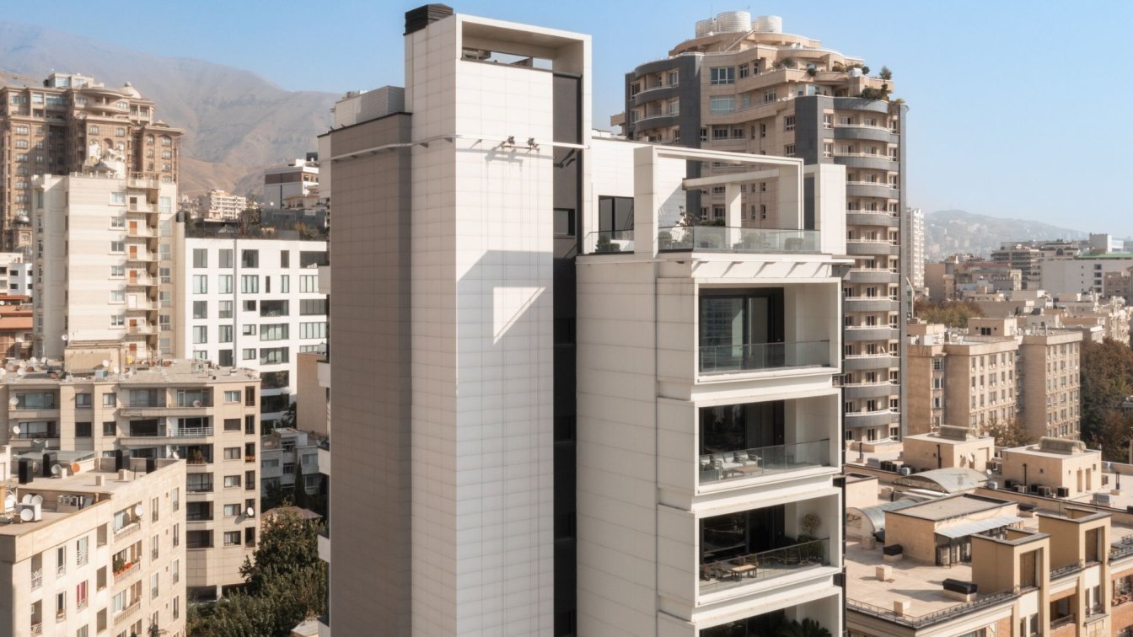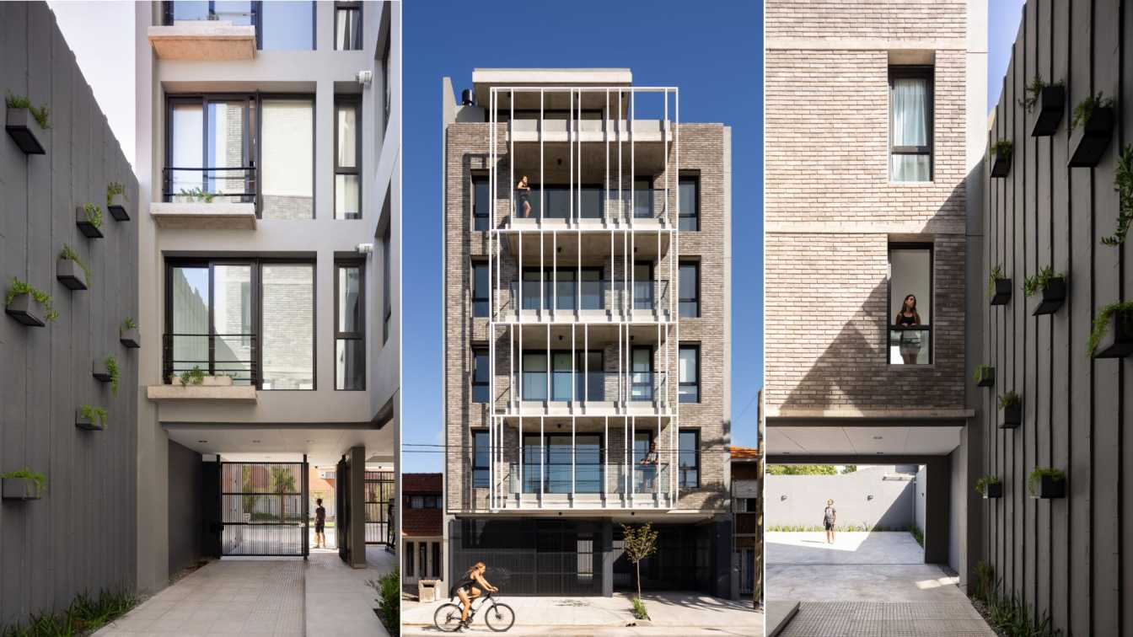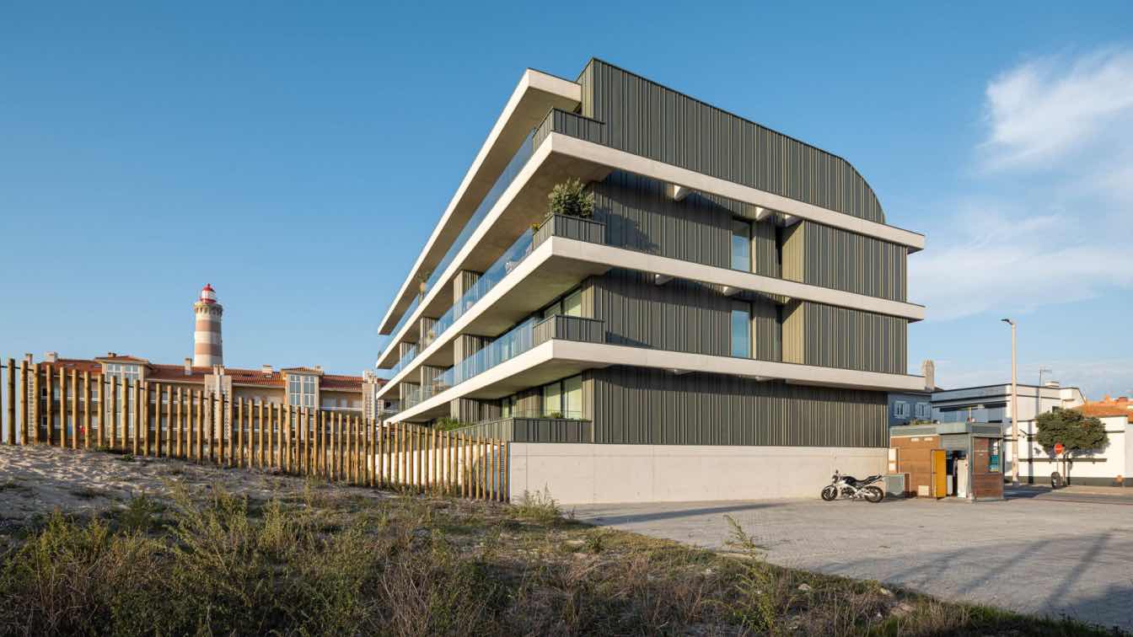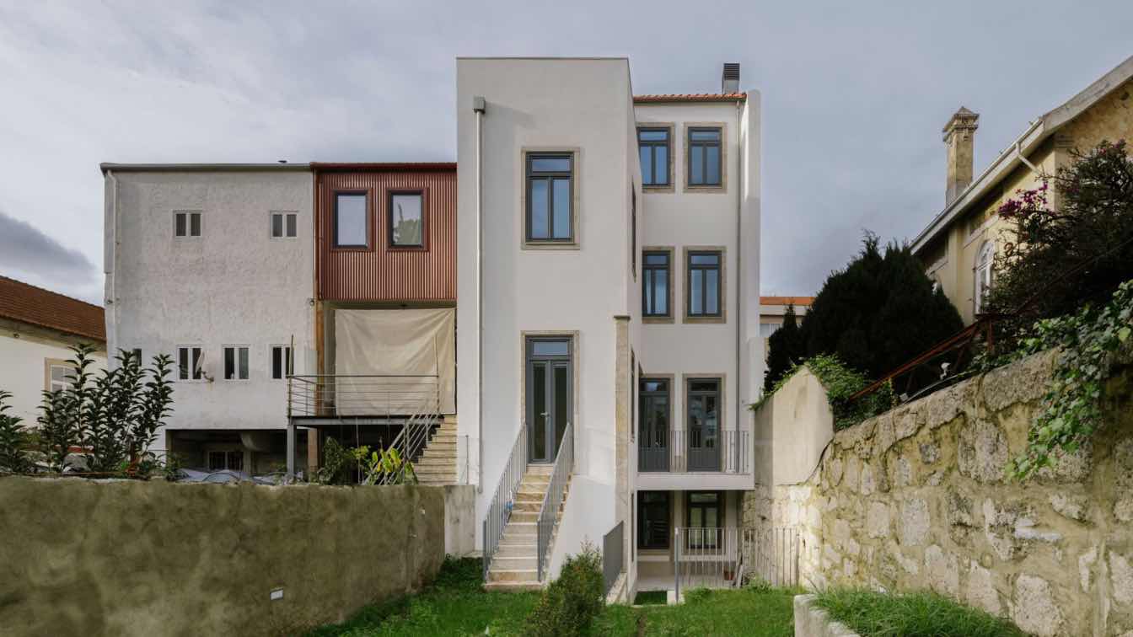Wittman Estes: Multi-Family Housing that Engages the Neighborhood
The Othello Gardens’ neighborhood in Seattle is in the middle of a transformation from single-family to a denser, multi-family mid-rise neighborhood. The rapid change has created an acute need for quality middle-income housing. The neighborhood has always been socially, and economically diverse but new development often fails to provide townhomes with distinct character and access to nature. The aim of this multi-family project was to build a civic-minded development that weaves housing density into the urban fabric to enhance the walkable, transit-oriented neighborhood while maximizing street interaction along 43rd Avenue. The 11-unit townhomes have three unique layouts and façade designs, unified by a durable, elevated material palette. A series of rooftop, balcony, and ground level planting spaces extend the greenery from nearby Othello Park. Through planting design, long lasting materials, and public/private thresholds, the architecture presents a warm and welcoming frontage to the community.
Legacy and Resilience of Place-Based Design
The developer and builder and his two sisters were born and raised on a single floor farmhouse on the property in the 1940s when Rainier Valley was a rural edge of neighboring Seattle. 60 years later, the Othello neighborhood has transformed into a high-density urban village with light rail and direct access to downtown Seattle. The clients wanted to build a housing community that left a legacy with a connection to the farm and gardens that were once there. The clients requested garden spaces and local, durable materials that would last long into the future.
Discovery and Delight in Native Plantings
The housing community negotiates public and private space through landscape and planters—small trees and shrubs act as visual barriers for lower rooms while larger trees screen the upper floor. The gardens are richly planted with native and edible species, scented flowers, colorful leaves, and four seasons of outdoor color and texture. The bioretention planters’ step in and out to define the building shape. They collect rainwater for vines that will grow up the walls for garden areas that will become a tapestry of branches, berries, and bulbs. These spaces will change over time with seasonal planting and new residents exploring different uses.
Nature on Every Level
Each townhome unit has three levels of gardens: ground, balcony, and rooftop. The west building has an additional fourth level: a porch facing the street. Cascading vertically and horizontally, the planters are rainwater collectors for each residence. Pervious paving and grasscrete promote cleaner groundwater for the residents and reduce surface runoff into the neighborhood and Puget Sound ecosystem. Plantings also contribute to cleaner air for the residents. In the northeast corner there is a community planting area for gardening and a place for seating, supplies, and open green space. Othello Gardens will provide a more green and textured experience for the residents and community.
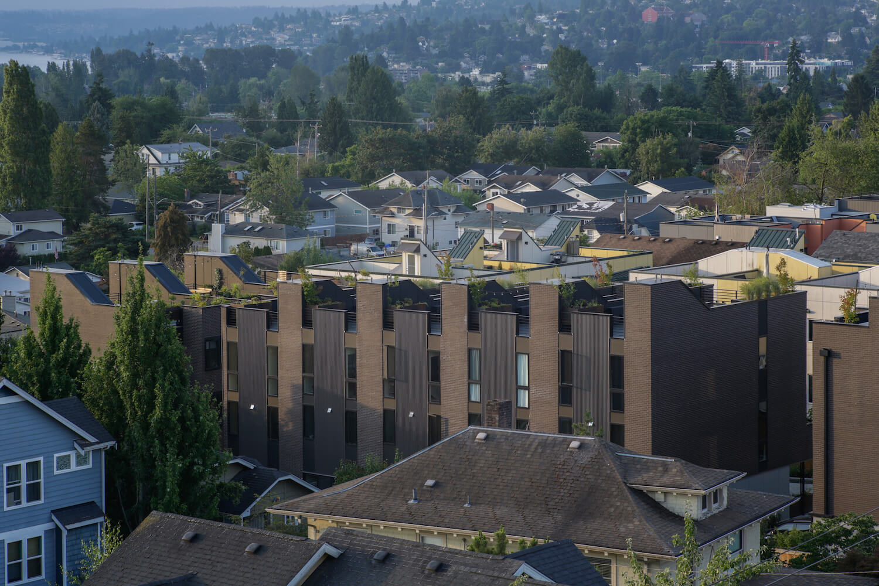


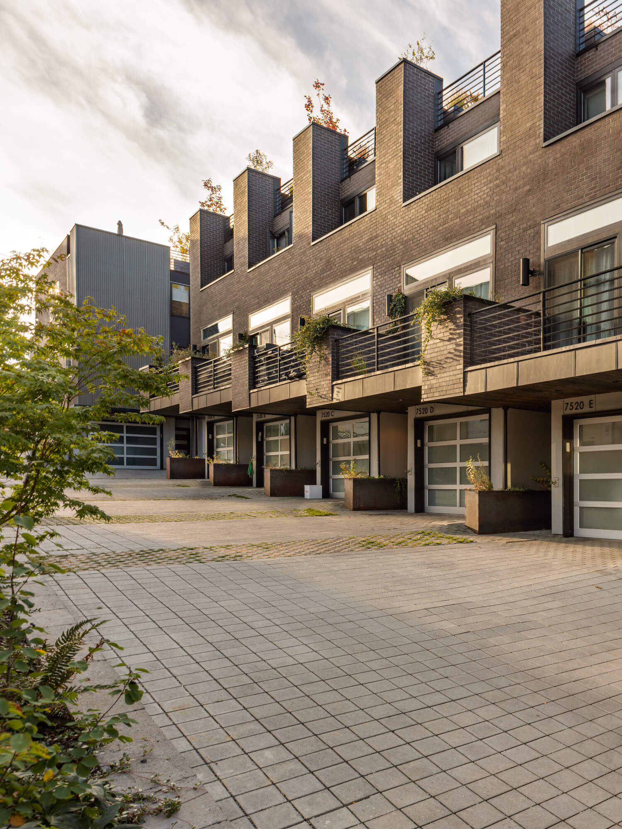






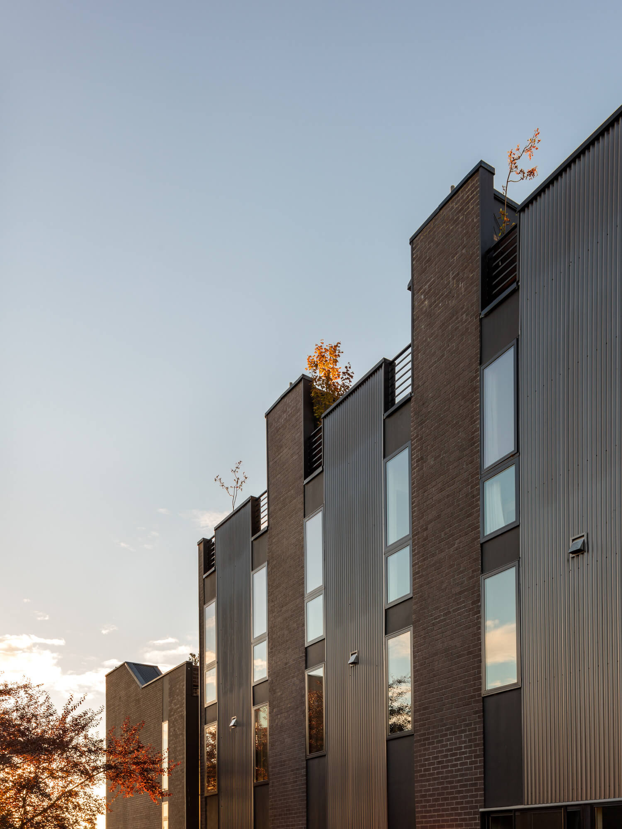


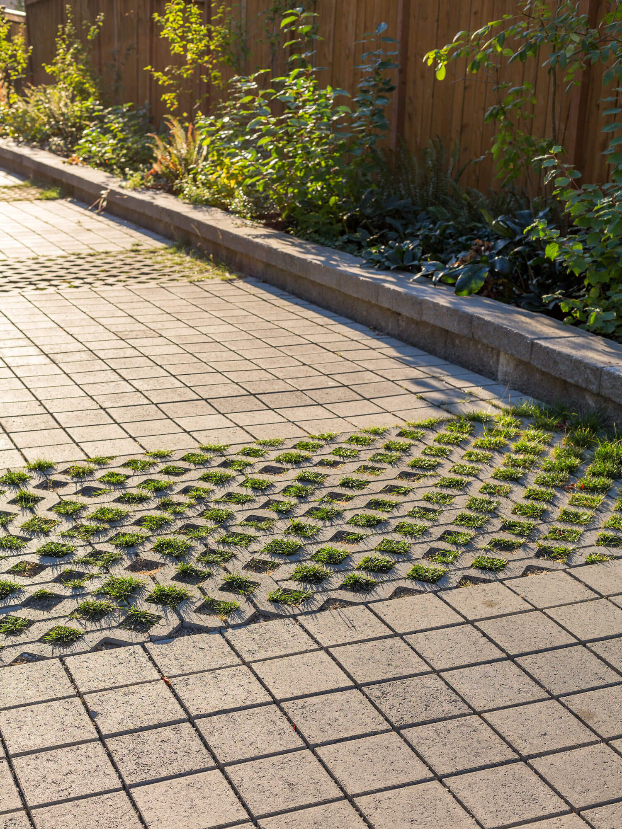

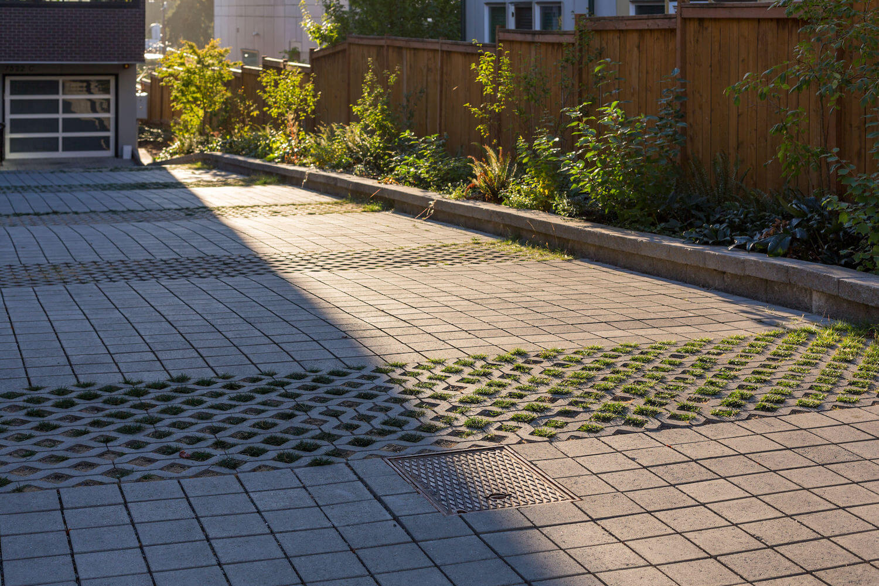


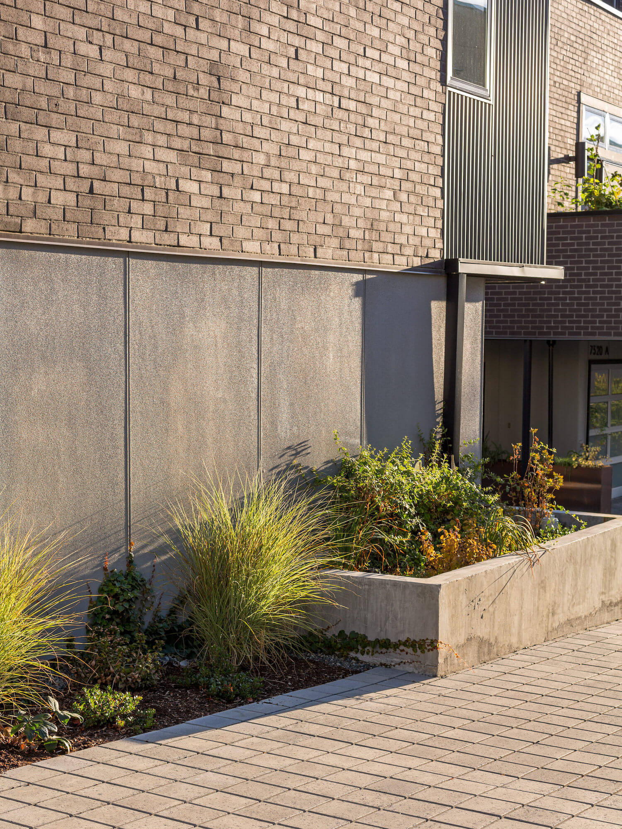

















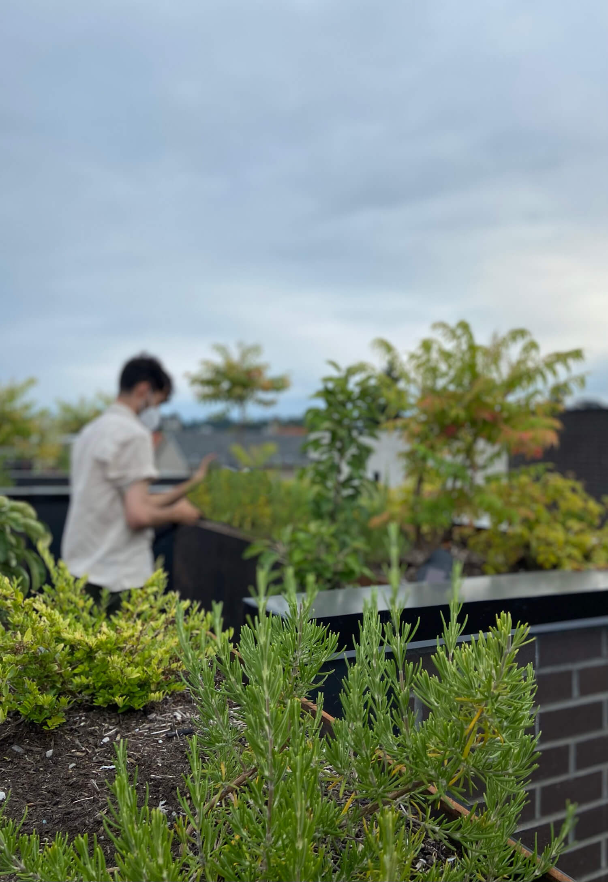











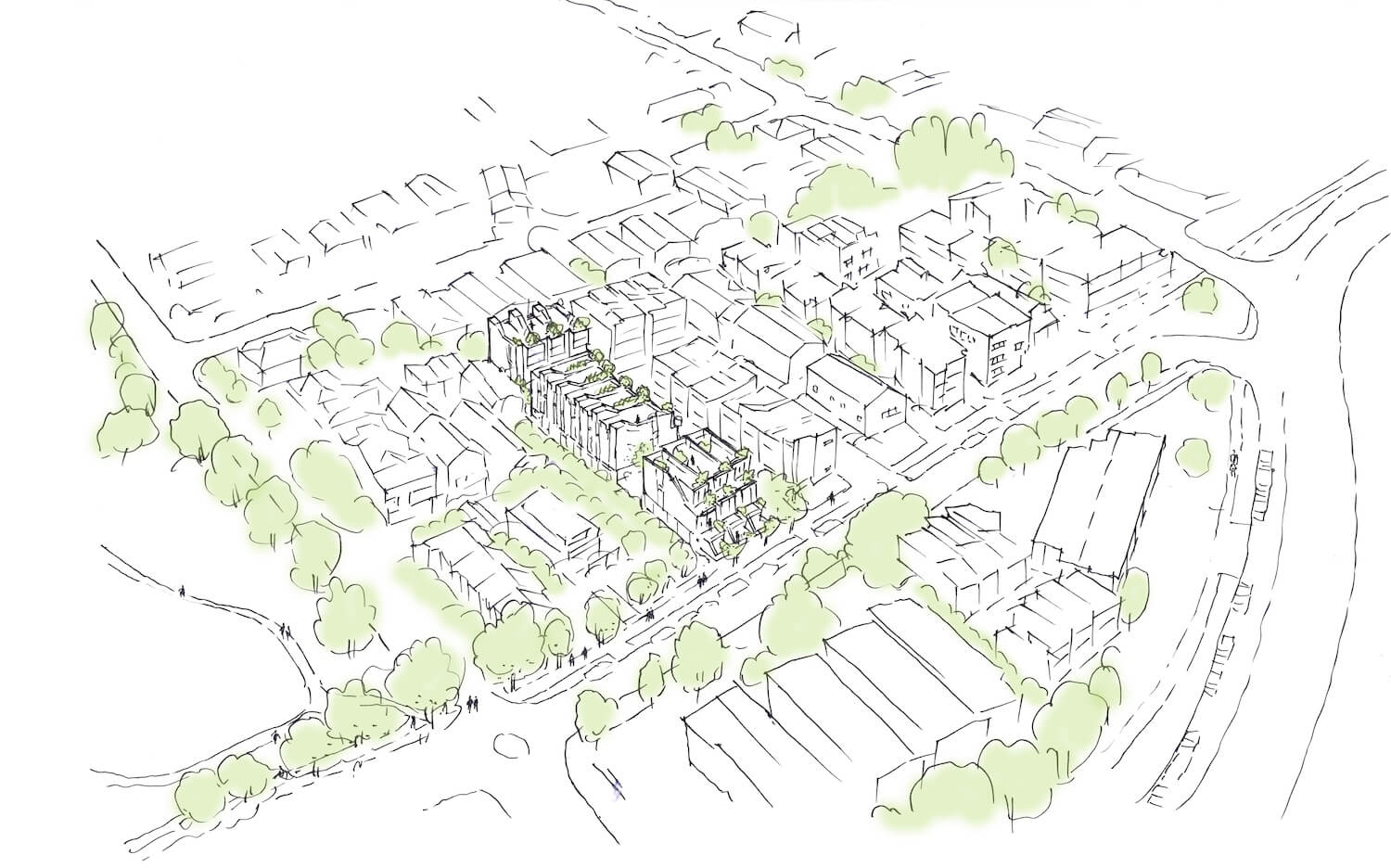
Othello Gardens Fast Facts
- Address: 7520 43rd Ave S. Seattle, WA 98118
- Lot size: 17,057 sf, 0.39 acres
- Building square footage: 18,612 sf, 0.43 acres
- Cost per Square Foot: $200
- Number of Stories: 3 Stories + Rooftop
- Number of Units: 11 Units (3 unique layouts)
- Each townhome unit has three levels of gardens: ground, balcony, and rooftop.
- Roof runoff water flows under decking and sends water to three lower level bioretention planters. Over 172,000 gallons of rainwater is collected per year.
- The developer and builder and his two sisters were born and raised on a single floor farmhouse on the property in the 1940s. The clients wanted to build a housing community that left a legacy with a connection to the farm and gardens that were once there.
Indoor Outdoor Connections
- Four levels of outdoor spaces:
- Ground level terrace
- Elevated front porch
- Upper-level terrace
- Rooftop terrace
- Large Windows
- Window planters
- Stepped massing for outdoor spaces and light
- Low and transparent fence for interaction with street
- Pavers on drive aisle can double as an outdoor space.
- Community garden and shed in corner of property.
- Mixture of public and private outdoor spaces
Sustainability
- Built Green 4 Star, Multifamily New Construction, 2017
- Three levels of biorention planters to manage stormwater on site
- Rooftop runoff to third level window planters
- Third level window planters overflow to second level bioretention planter on balcony
- Second level biorentention planter overflow to ground level planter
- Ground level planter overflow hard piped to stormwater
Finish Materials
- Brick - Mutual Materials – Coal Creek
- Metal Siding - Taylor Metals – Classic 7/8” Corrugated Metal – Vintage
- Gray Fiber Cement Siding – Nichicha Industrial Block – Concrete – EPC601F
- Black Fiber Cement Panel – James Hardie – Smooth – Black
- Windows and Doors – Andersen 100 Series
- Seiho Exterior Vents
- Powder Coated Steel Tube Guardrails
- Interior Stairs – Fir Glulams with Powder Coated Steel Tube Guardrails
- Interior 5” Wide Tangier Oak Wood Flooring
- F2 Carpet in Bedrooms – Tahoe
Landscape Materials
- 1x4 Tight Knot Cedar Fence
- Composite Deck at Rooftops
- Raw Steel Planters on Rooftops
- Drive Aisle Pavers – Mutual Materials – Eco-Priora Permeable Pavers
- Grasscrete in Drive Aisles – Turfstone Pavers
Planting Materials
Perennials and Groundcovers:
Arctostaphylos uva-ursa, Kinnikinnick
Dicentra formosa, Pacific Bleeding Heart
Fragaria chiloensis, Beach Strawberry
Helleborus orientalis, Lenten Rose
Miscanthus sinensis ‘Morning Light’, Malden Grass
Polystichum munitum, Sword Fern Common Periwinkle
Vinca Minor, Common Periwinkle
Vines:
Clematis armandii ‘Apple Blossom’, Pink Evergreen Clematis
Hedera colchica ‘Dentata Variegata’, Variegated Colchican Ivy
Hydrangea anomola petiolaris, Climbing Hydrangea
Lonicera japonica ‘Halliana’, Honeysuckle
Parthenocissus tricuspidata, Boston Ivy
Shrubs:
Cornus sanguinea ‘Midwinter Fire’, Bloodtwig Dogwood
Garrya elliptica, Sik Tassel Bush
Gaultheria shallon, Salal
Lonicera nitida, Honeysuckle
Lonicera pileata ‘Royal Carpet’, Boxleaf Honeysuckle
Rhus typhina ‘Tiger Eye’, Tiger Eye Sumac
Ribes sanguineum, Red Flowering Currant
Rosa rugosa ‘Alba’, Beach Rose
Rosa rugosa ‘Frau Dagmar Hastrup’, Pink Beach Rose
Rosmarinus officianalis ‘Arp’, Rosemary
Rosmarinus officianalis ‘Prostratus’, Prostrate Rosemary
Rose FC Amber, Amber Carpet Rose
Trees:
Acer circinatum, Vine Maple
Acer palmatum, Japanese Maple
Amelanchier alnifolia, Alder Leaf Serviceberry
Fraxinus latifolia, Oregon Ash
Amelanchier grandiflora, Serviceberry

