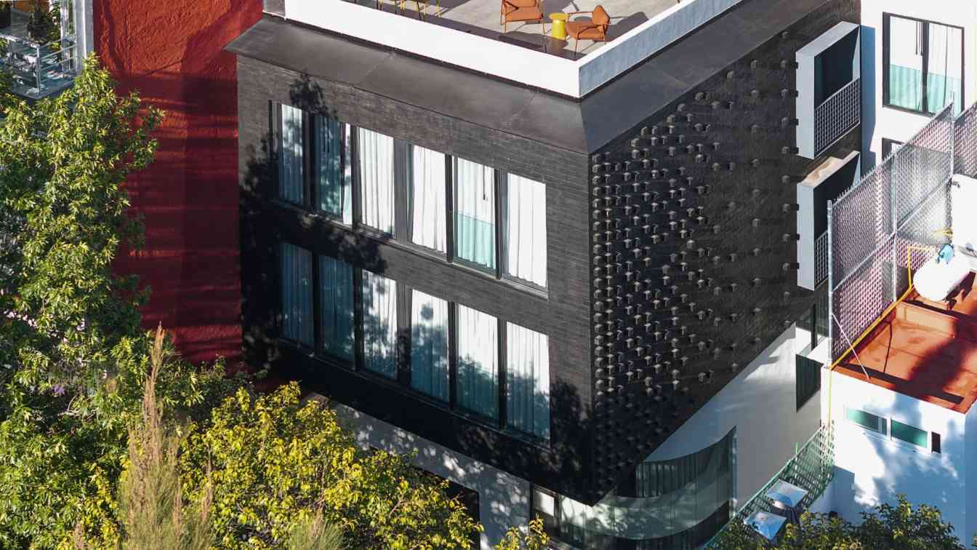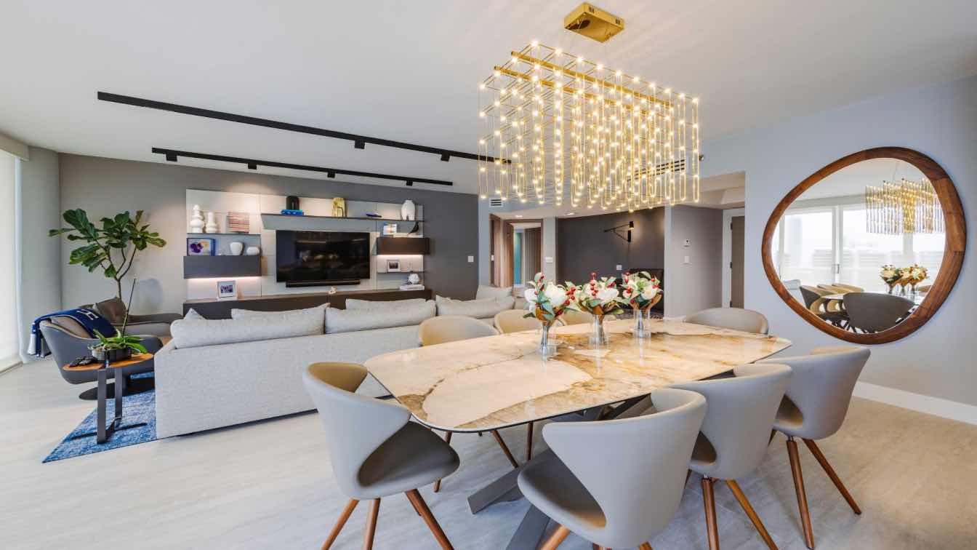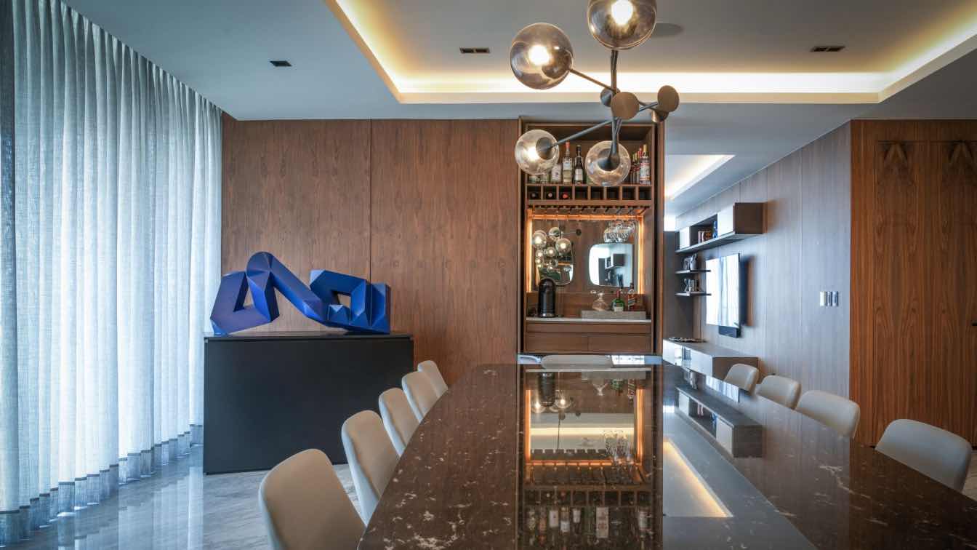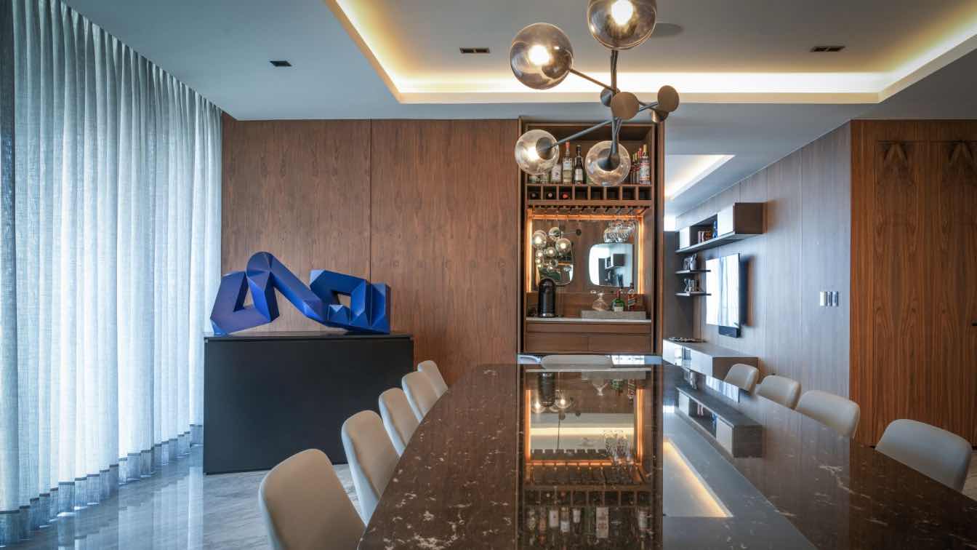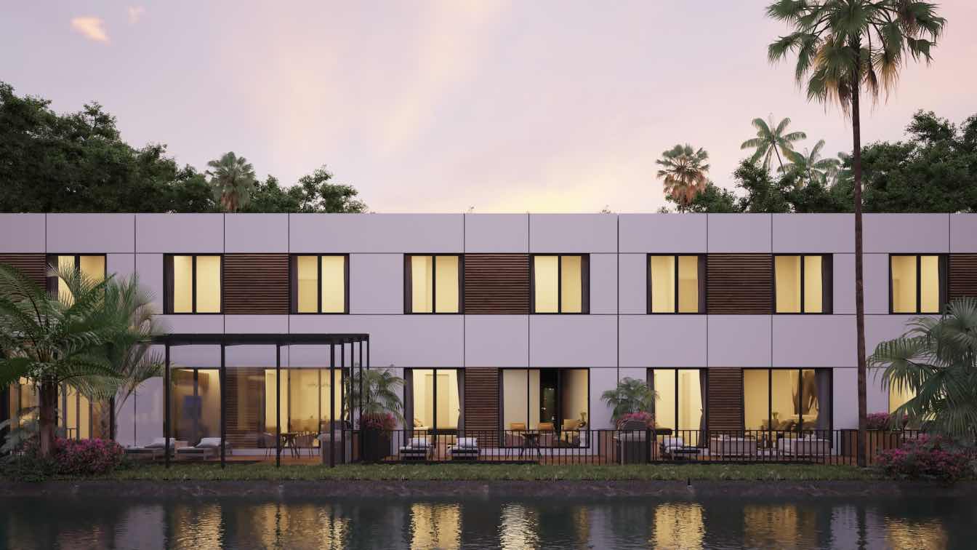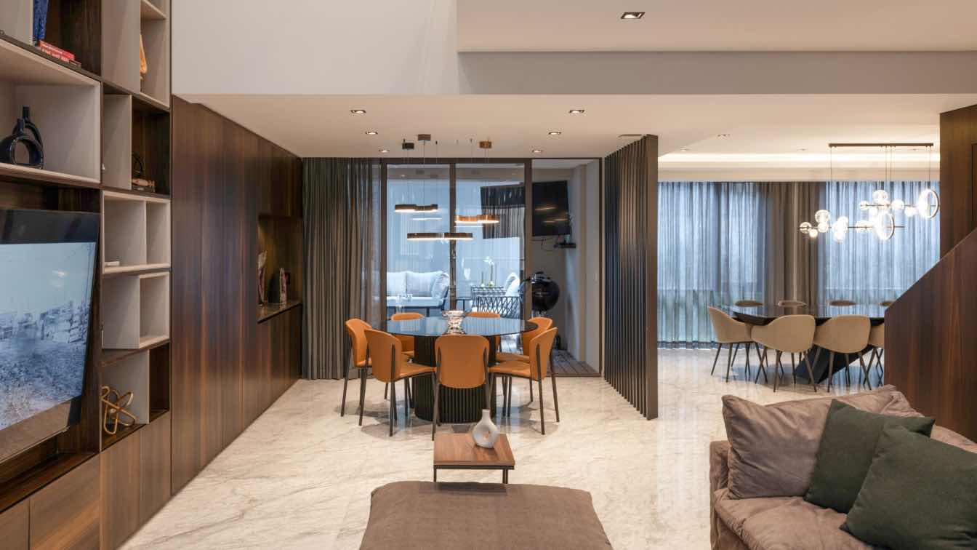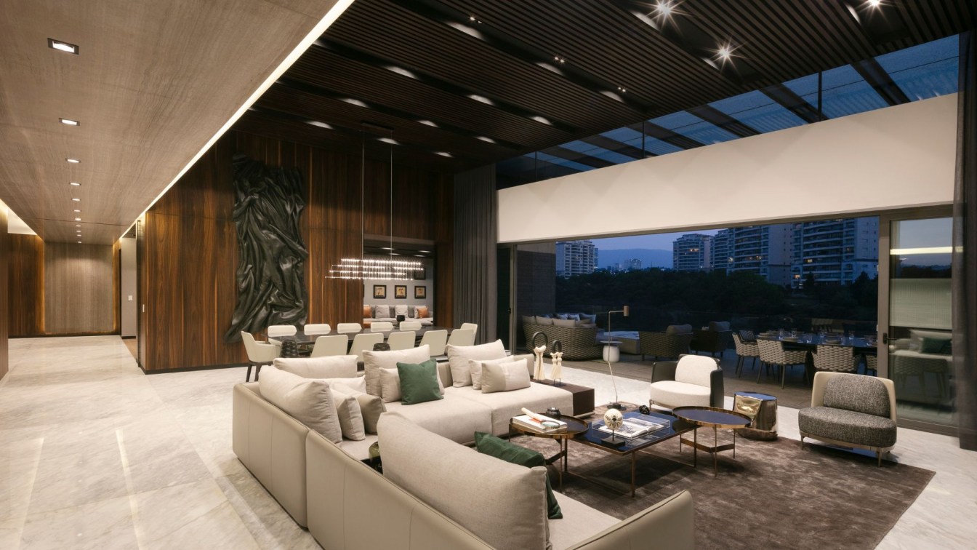CH 28 is a residential building located in Mexico City, in an area experiencing constant urban and cultural growth. This neighborhood, known for its architectural richness, pedestrian-friendly atmosphere, and sustained growth, has become a key point for contemporary residential development.
Architecture firm
Concepto Taller de Arquitectura
Location
Mexico City, Mexico
Photography
Jaime Navarro, Hugo Eddy Malagón Rojas
Design team
Alberto Dana, Daniel Dana, Francisco Bello, Ángeles Rodríguez, Juan de Dios, Ricardo Cruz, Thalía Cruz
Visualization
Alejandro Hernández, Sarely Reyes
Typology
Residential Building
Located in Miami, this apartment stands out for its contemporary design and its impressive ocean view, which is one of its greatest attributes. The architectural proposal fuses aesthetics and functionality, generating spacious, comfortable and bright spaces.
Architecture firm
Concepto Taller de Arquitectura
Location
Miami, Florida, USA
Photography
Emotion Works, Inc. Eugenio Wilman
Principal architect
Alberto Dana
Design team
Tonathiu Jacinto, Francisco Bello
Interior design
Alberto Dana
Environmental & MEP engineering
9Up Design Group Inc
Lighting
9Up Design Group Inc
Material
Travertine marble, WPC Wood paneling
Construction
9Up Design Group Inc
Supervision
9Up Design Group Inc
Typology
Residential › Apartment
Concepto Taller de Arquitectura: Project that was fully developed: from the description of the client's needs to its full operation for living in it.Responding to the user's requirements with the architectural proposal; it was possible to generate subtly contrasting spaces between wood and marble.
Project name
HR Apartment
Architecture firm
Concepto Taller de Arquitectura
Location
Vidalta Residential Altaire Tower II, Lomas del Chamizal, Cuajimalpa de Morelos, Mexico
Photography
Jaime Navarro
Design team
Karen Goldberg, Marco Avila, Abraham Torres
Environmental & MEP engineering
Typology
Residential › Apartment
Project that was fully developed: from the description of the client's needs to its full operation for living in it.
Project name
Departamento HR
Architecture firm
Concepto Taller de Arquitectura
Location
Lomas del Chamizal, Mexico City, Mexico
Photography
Jaime Navarro
Principal architect
Karen Goldberg
Design team
Karen Goldberg, Margot Betech, Daniel Dana, Alberto Dana, Marco Avila, Abraham Torres
Interior design
Concepto Taller de Arquitectura
Environmental & MEP engineering
Material
Marble, Wall Coverings, Wood and Tile
Construction
Concepto Taller de Arquitectura
Supervision
Concepto Taller de Arquitectura
Visualization
Concepto Taller de Arquitectura
Tools used
AutoCAD, Autodesk 3ds Max, V-Ray, Adobe Photoshop, Cámara Sony A7
Typology
Residential › Apartment
Reflections represents a challenge in the context, since the architecture developed to date in that area is a more traditional architecture. Through the use of materials that characterize Orlando developments, a feeling of new contemporaneity and modernity typical of a recreation space is created.
Project name
Visions Reflections Orlando
Architecture firm
Concepto Taller de Arquitectura
Location
Orlando, Florida, USA
Design team
Alberto Dana, Daniel Dana, Francisco Bello, Ángeles Rodríguez, Tonathiu Jacinto, Daniel Guzmán, Eduardo Camacho, Alejandro Hernández
Visualization
Concepto Taller de Arquitectura
Typology
Residential Architecture
In the vibrant heart of the Mexico-Toluca Highway, this work emerges that redefines the notion of home: the ZR Apartment. Conceived by Taller de Concepto Taller de Arquitectura, this interior design project is much more than just a living space; It is a sensory experience that fuses modernity with natural warmth to create a sanctuary where everyday...
Project name
Departamento ZR
Architecture firm
Concepto Taller de Arquitectura
Location
Carretera México-Toluca 2822, Lomas de Bezares, Miguel Hidalgo, 11910 Ciudad de México, Mexico
Photography
Jaime Navarro
Design team
Karen Goldberg, Margot Betech, Daniel Dana, Alberto Dana, Francisco Bello, Daniel Guzmán, Giovani Francisco
Environmental & MEP engineering
Typology
Residential › Apartment
The proposal of the ZC family apartment, located in Bosques de las Lomas, is to generate spacious spaces, having a double height in the dining room, with wooden panels that surround and guide users through all spaces. A marble soffit that connects the common area and the private area stands out. The blacksmith lattice generates versatility and move...
Project name
Departamento ZC
Architecture firm
Concepto Taller de Arquitectura
Location
Bosques de las Lomas, Mexico City, Mexico
Photography
Agustín Garza
Principal architect
Alberto Dana, Daniel Dana, Karen Goldberg
Collaborators
Furniture: Cattelanitalia, Minotti, Poliform
Interior design
Concepto Taller de Arquitectura
Environmental & MEP engineering
Material
Marble, concrete, glass, wood, stone
Typology
Residential › Apartment

