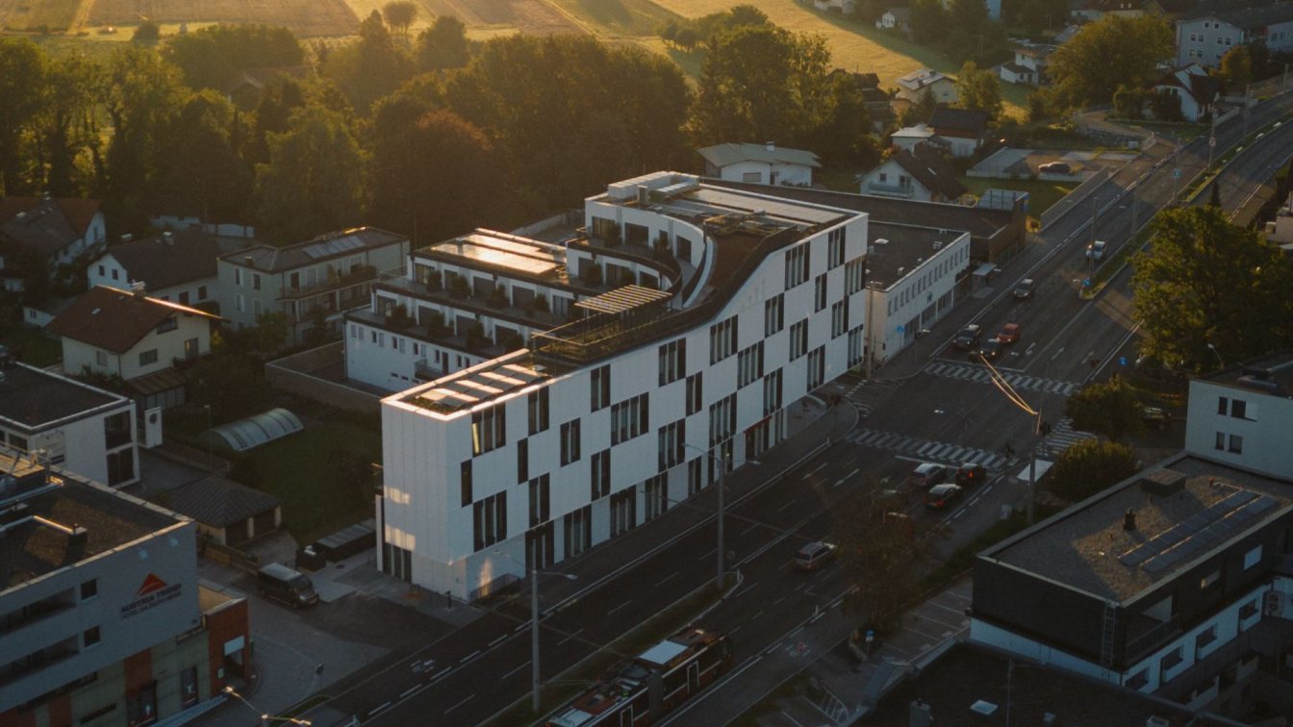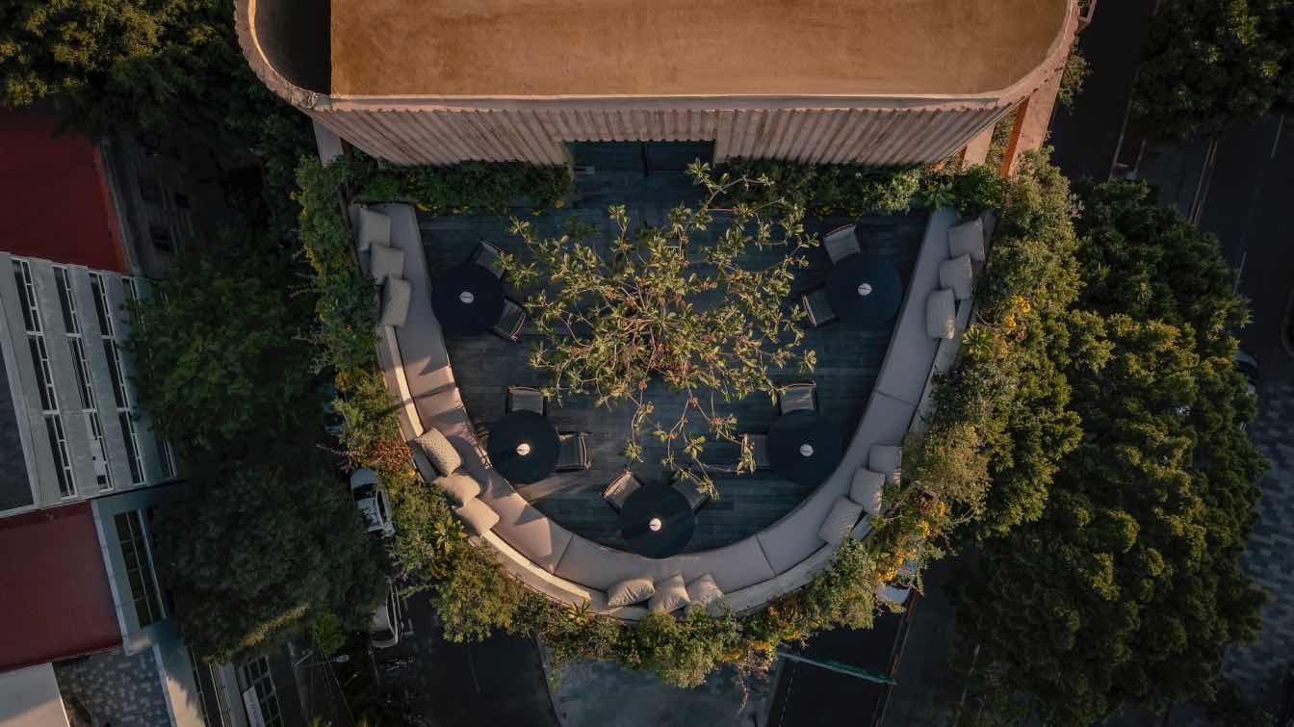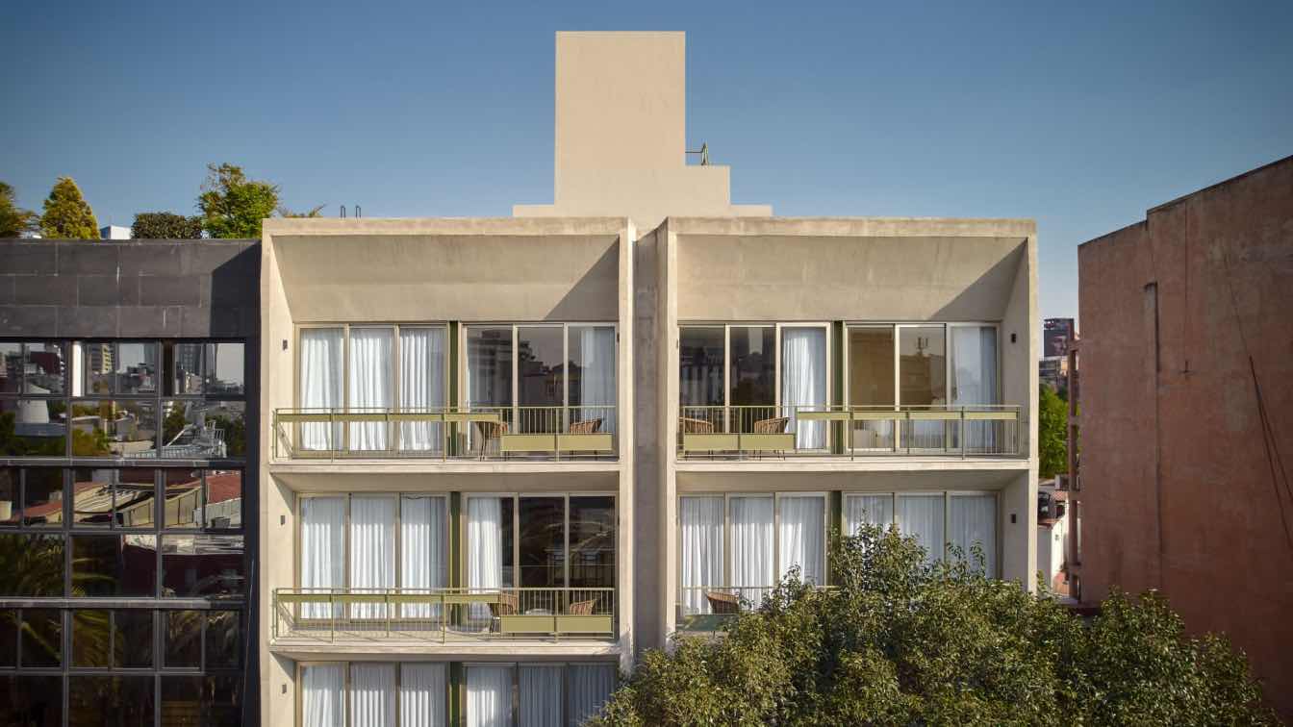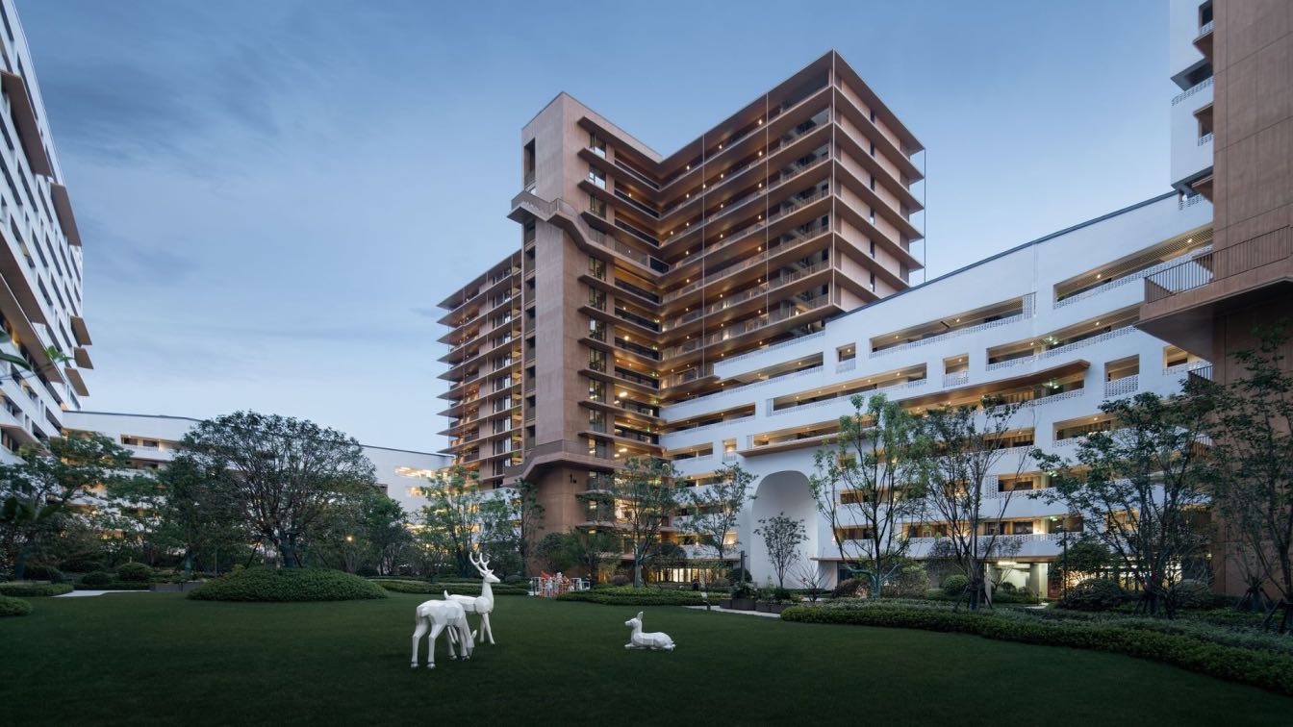Lechner & Lechner Architects: The construction site for the project is in Salzburg along the Munich Federal Highway between the highway exit "Salzburg-Mitte" and the state border with Germany. This historically significant location, recognized as the "Lieferinger Spitz," occupies the pivotal intersection of the Munich Federal Highway, Forellenweg, and Lieferinger Hauptstraße. At this juncture, the four-lane thoroughfare gracefully converges into a three-lane passage leading towards the Salzburg Mitte traffic hub.
As a result, the site contends with heightened vehicular activity and daily traffic bottlenecks along the primary ingress and egress route to and from the regional capital. In response, the State of Salzburg has executed an expansion and closure of the four-lane roadway segment between the Freilassing border and Salzburg Mitte. In tandem with the four lanes, dual pedestrian and bicycle paths have been meticulously integrated on both flanks, establishing a connection between Salzburg and the neighboring Bavarian enclave of Freilassing.
The recently realized architectural entity, configured in the shape of an L, orchestrates a nuanced interplay within the urban commercial precinct, the bustling arterial thoroughfare, and the diminutive, familial enclave nestled behind. The design orchestrates a tiered elevation of the floors, harmonizing concentrically with the inward-facing, sound- and emission-shielded open spaces of the residences. Through judicious volumetric placement, the novel structure not only safeguards its internal living spaces from street-related immissions but also provides a protective buffer for the tranquil, intimately scaled neighborhood to the rear, thereby ameliorating the overall ambient conditions. Adjoining the Munich Federal Highway and the nexus of intersections, the building projects assertively, delineating the urban fabric along the traffic axis in a three-dimensional context.

The intricately engineered projections contribute substantially to the overall aesthetic and the establishment of a discernible "landmark" befitting the urban significance of this locale. The architectural edge of the contiguous property, particularly the neighboring structure oriented toward Freilassing, is assimilated and artfully transitioned into the extended street course through a deliberate inflection in the building form. The volumetric projection intensifies towards the intersection, deliberately refraining from further deviation toward the development on the opposing side of Forellenweg. In addition, the recently instituted pedestrian and bicycle thoroughfare in this zone is partially sheltered, manifesting as a sheltered, gallery-like zone for the ground-level commercial spaces. This augmentation not only elevates the overall allure of the street but also enriches the experiential quality of environmentally conscious mobility.
The edifice is conceived as a multifaceted urban edifice, housing diverse office units, commercial establishments, and 34 residences. An existing structure is seamlessly superimposed, extending up to the third complete floor. With the mobility blueprint refined during the project's evolution and a proximate bus stop, occupants of the building enjoy a spectrum of options for embracing low-emission modes of transport as a facile alternative to private automobiles. The undertaking facilitates the augmentation of the Munich Federal Highway by an extra lane catering to motorized vehicles, bicycles, and pedestrians on both flanks, overcoming limitations imposed by the positioning of extant structures within the prospective traffic zone.








































