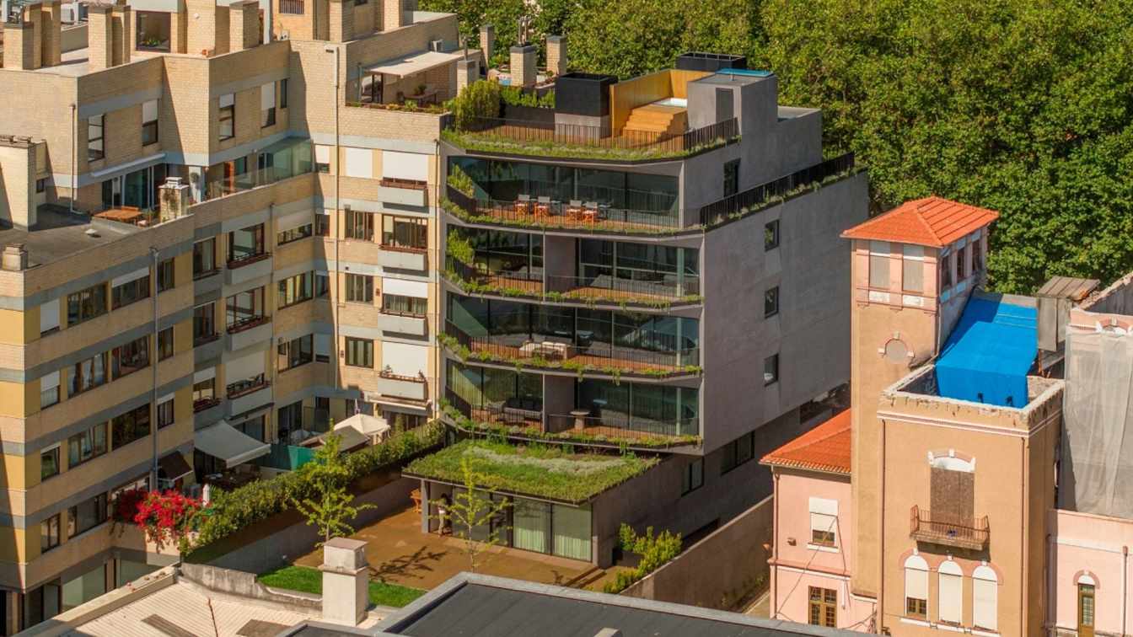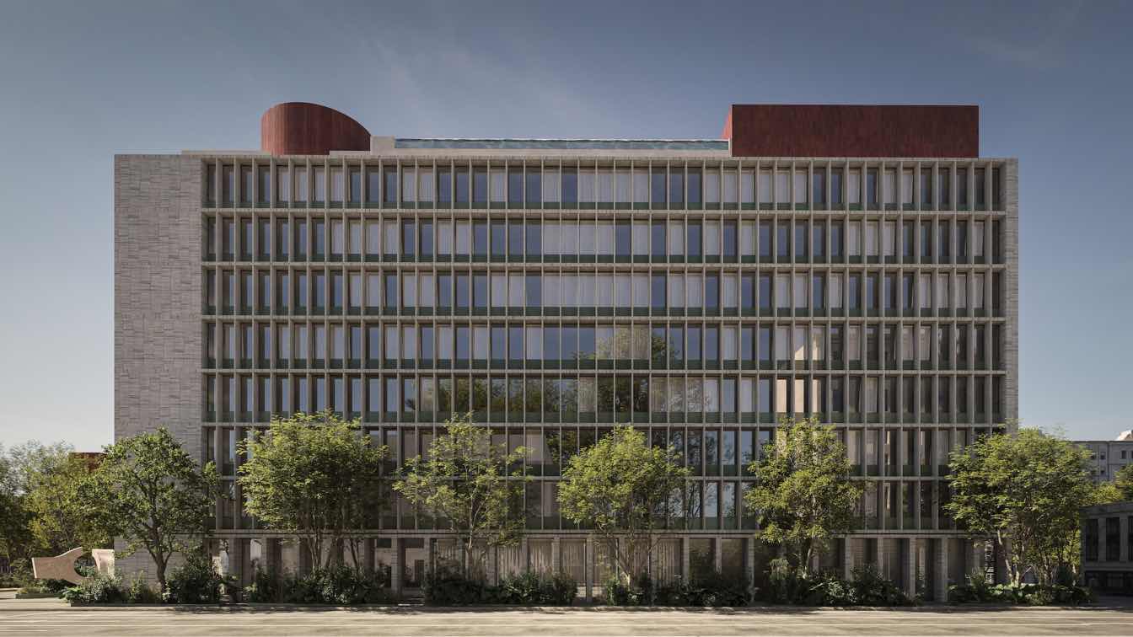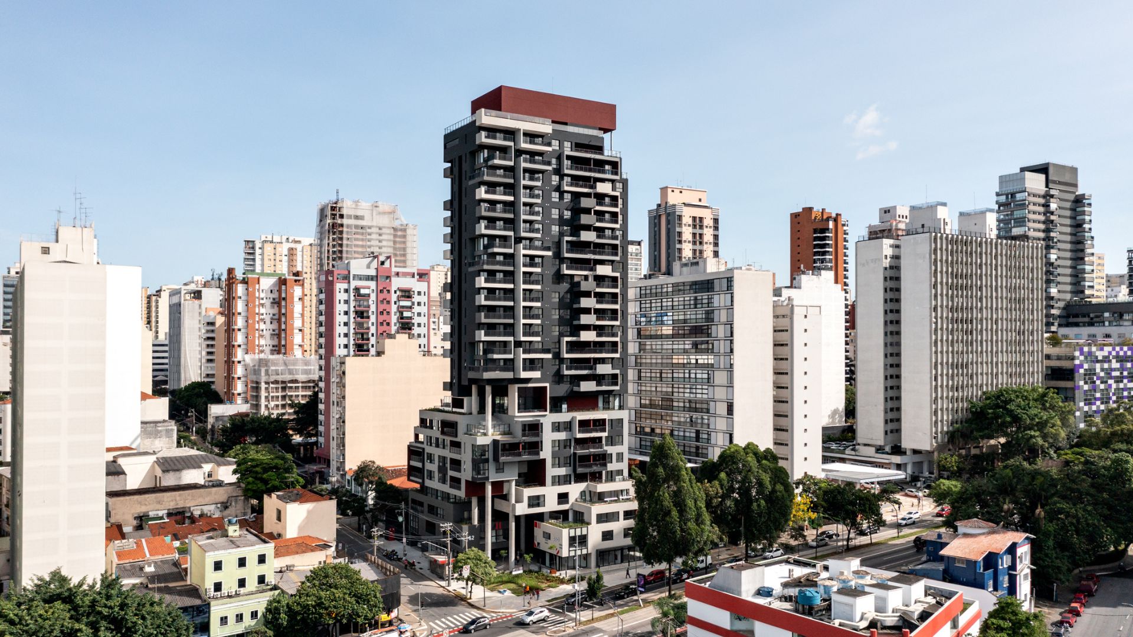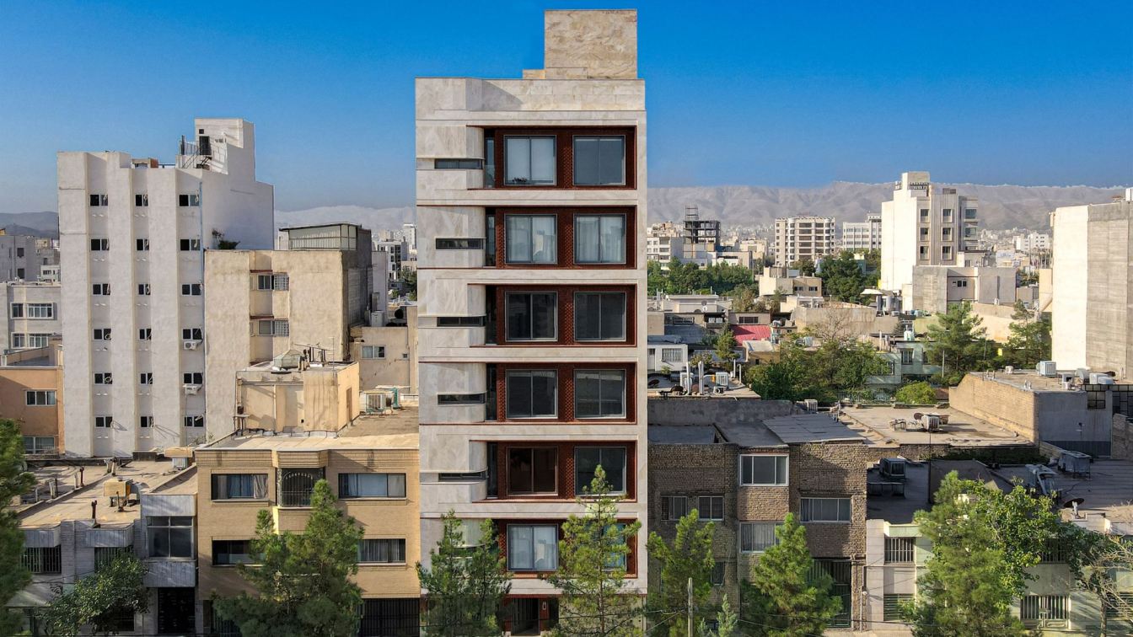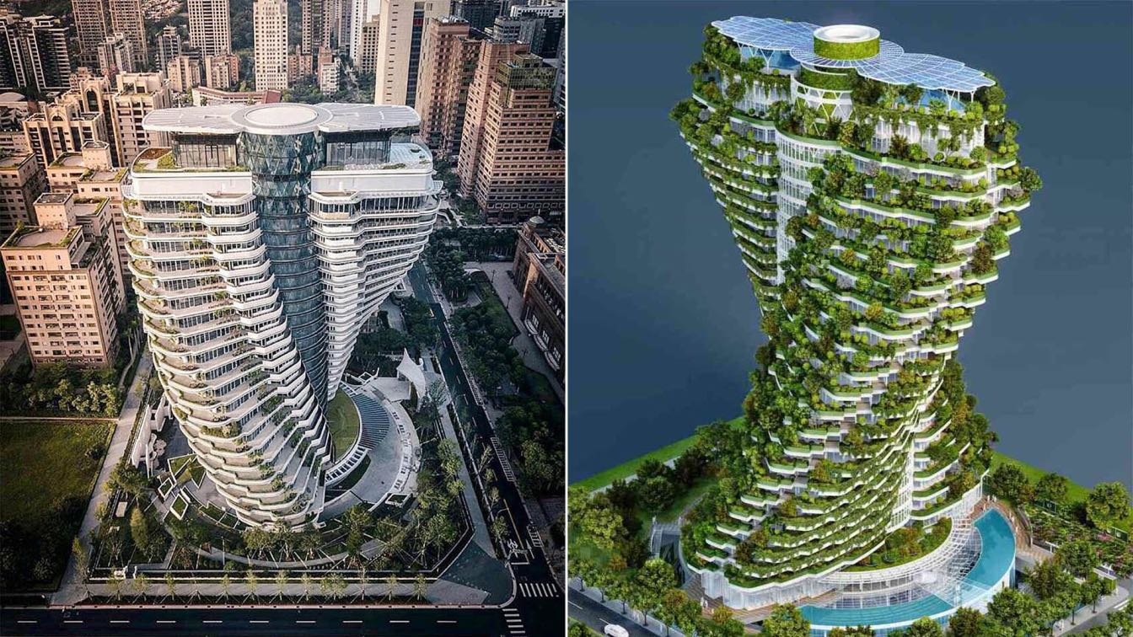dEMM arquitectura: 351 Foz Housing is a residential building with 6 apartments spread over 5 floors. Located in Porto at Foz do Douro, it has East/West orientation and is inserted in an urban area in consolidation next to the Atlantic Ocean. Access is made from the East via Dr.Sousa Rosa street where the rooms area located, social areas and patio are located facing the West and facing the ocean.
The patio is related to the neighboring buildings, through a transition of vegetation and concrete shading elements. The proximity of the sea influenced the choice of materials, which are natural and with expressive textures, contrasting with the delicate language in which we explored an image with light contours, the main material being anthracite colored concrete with a texture that extended to the wooden elements complemented by vegetation that integrates with the large trees existing in the street.
The design of the generous balconies directs the visual framework towards the Atlantic Ocean, also allowing the large opening of the windows to extend the social area from the interior to the exterior. Dr.Sousa Rosa street contains mainly residential buildings with continuous facades and leafy trees.

On the east façade, which relates to the street, we adjusted the volume to the outline of the adjacent buildings and created a rhythm of projections and negatives, with windows and flower boxes that enrich the street profile and break the monotony of the existing volume, to the west the balconies projected onto the patio have angles that are directed towards the best sun exposure and visual framing, the rhythm is evidenced by the different angles of lighting that the sun provides throughout the day, with moments of light and shadow reinforcing and revealing the their shapes.
The project resulted in an extremely detailed work in which materials such as wood and concrete were applied that go beyond the conventional to achieve the ideal shape. New methods had to be explored for the innovative application of these materials, taking them to the limit of in terms of shape, thickness resulting in a language of fine but expressive contour lines, with delicate textures, however resulting in an apparent simplicity, which gives it a sophisticated and beautiful appearance.
The extensive use of vegetation outside and in the indoor common areas is intended to be a biophilic approach bringing nature to the outside and inside, contributing to the improvement of the environment and providing such an important contact with nature, which was naturally complemented with use solar panels, use of rain water for irrigation and use of low consumption equipment throughout the building.






















