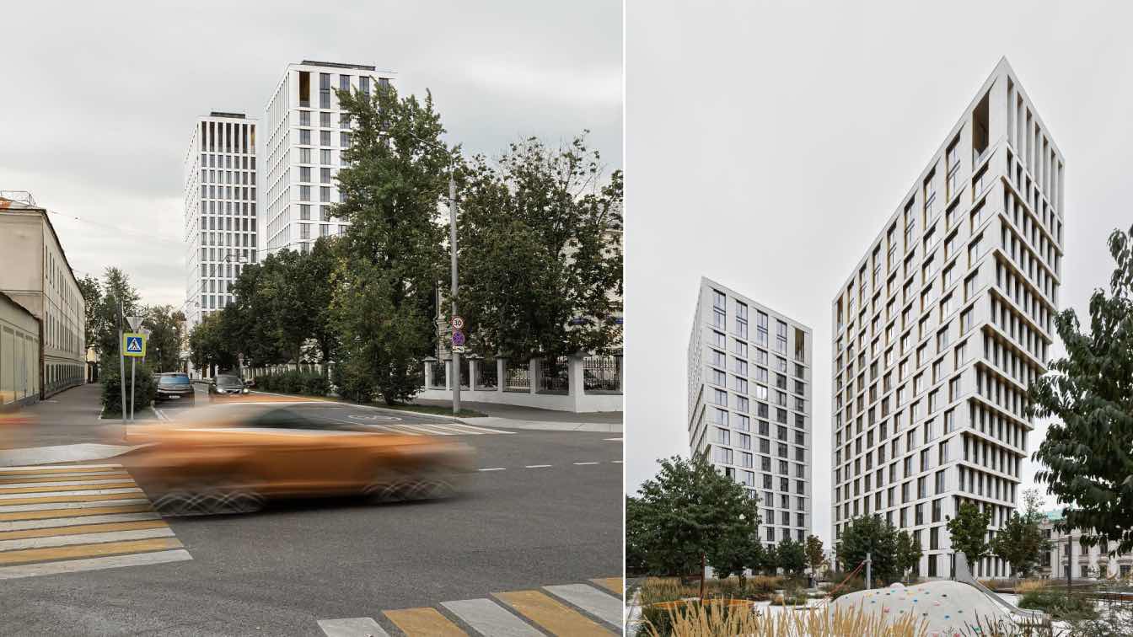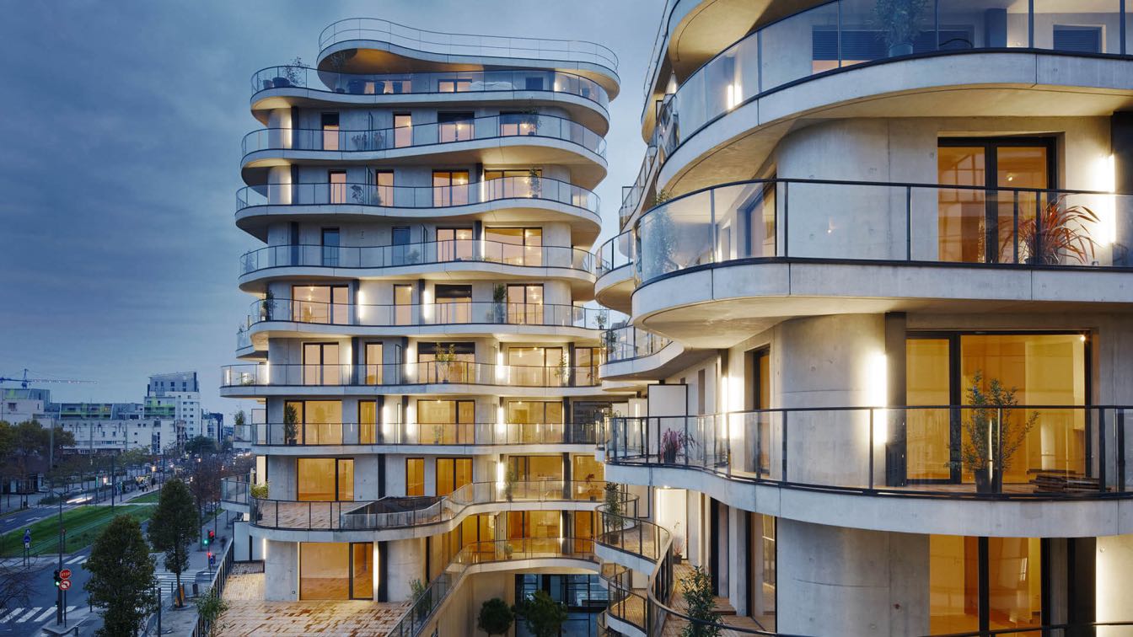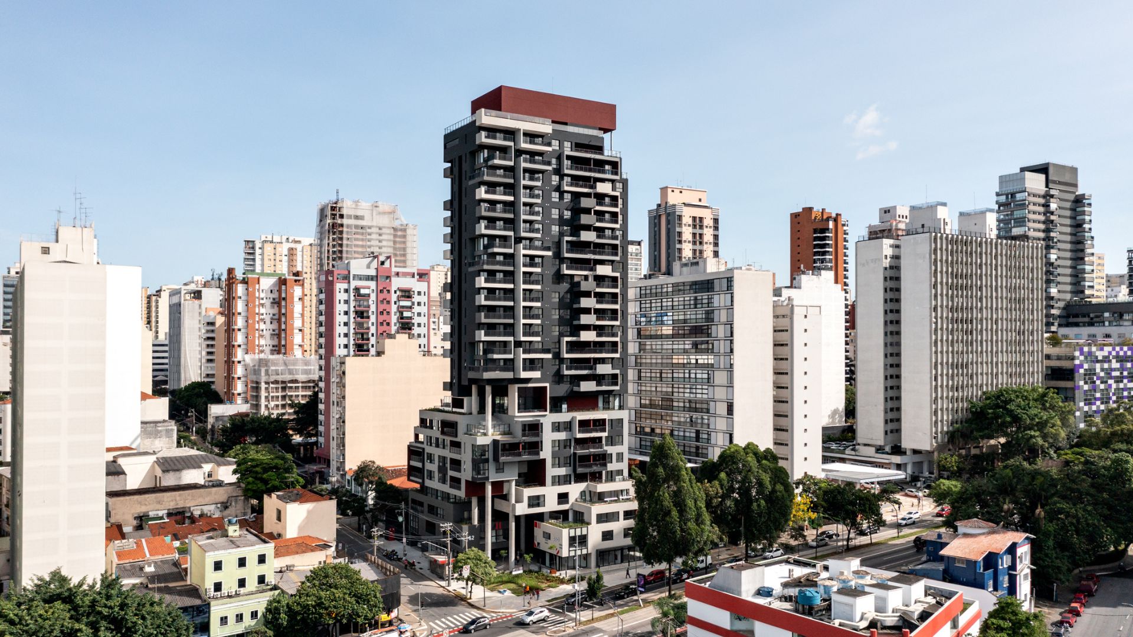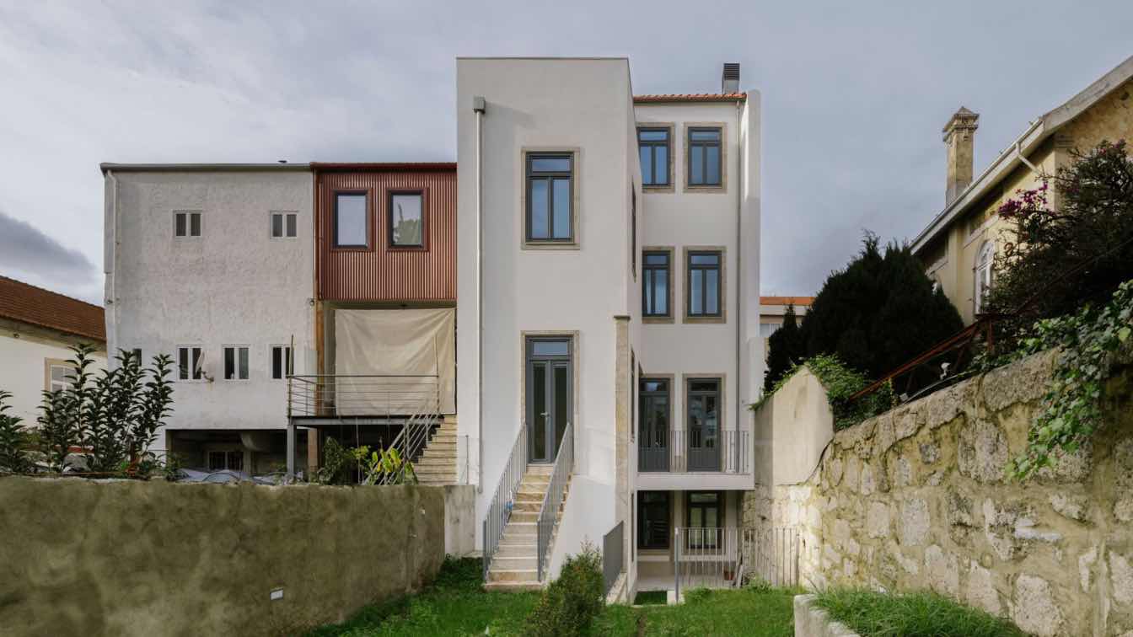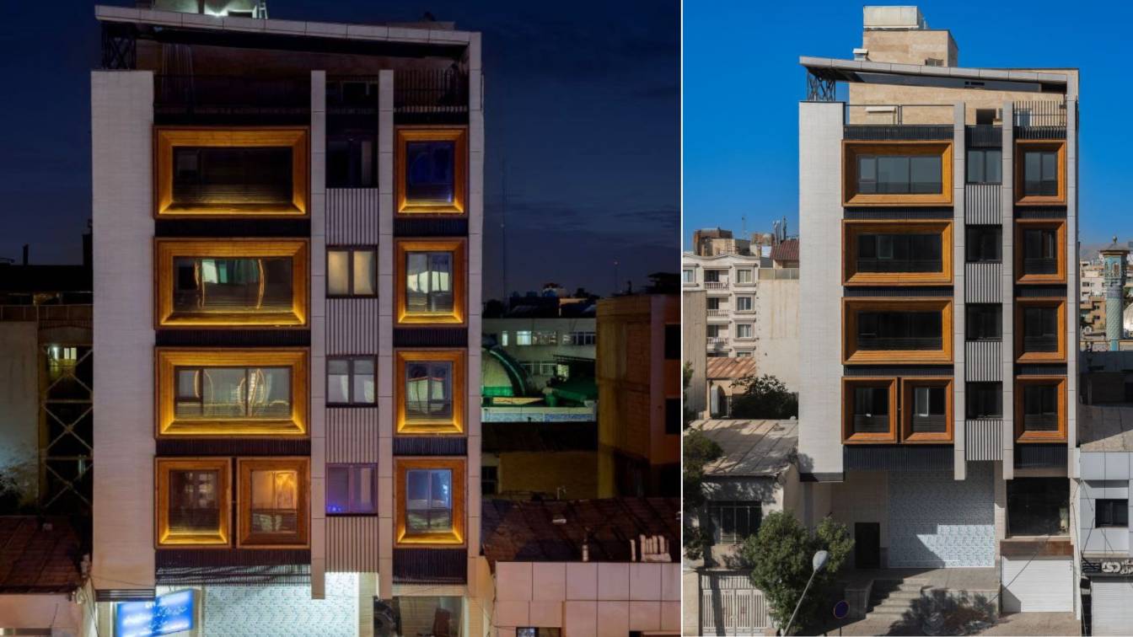Tsimailo Lyashenko and Partners: The project is based on the idea of a building as a sculpture, something that can become a recognizable object and an attraction for its neighborhoods’ residents. Their shape affords the towers a timeless silhouette and helps leverage the site’s potential in terms of views.
The two towers are assembled from modules that expand as the height increases. The curve of one tower is pointed towards the Devichye Pole Park, a landmark of the complex’s namesake Khamovniki district; the second highrise is curved towards the Garden Ring and Moscow city centre. The building’s recesses are furnished with brass. This detail makes for interesting foreshortening: located in a narrow alley, the buildings can only be seen up close from below, and from there they appear golden.
The two towers are connected by a stylobate basement. Elevated on top of this is an intimate garden, only accessible to residents. On the ground level, there is a сity plaza symmetrical to the garden.
The lobbies function as mini-art galleries showcasing sculptures and installations. The combination of the pieces and the lobbies white ambience creates a sense of museum space and continues the concept of the building as an art object.

























About Tsimailo Lyashenko and Partners
Under the leadership of Alexander Tsimailo and Nikolay Lyashenko, for more than 20 years the architectural bureau Tsimailo Lyashenko and Partners has been designing and implementing projects of various scales — from master plans to interior concepts. The company's portfolio includes more than 60 completed projects of different functional purposes — residential buildings, office blocks, and reconstruction projects. The key elements in the bureau’s approach are to create unique architecture and enjoy the work process.

