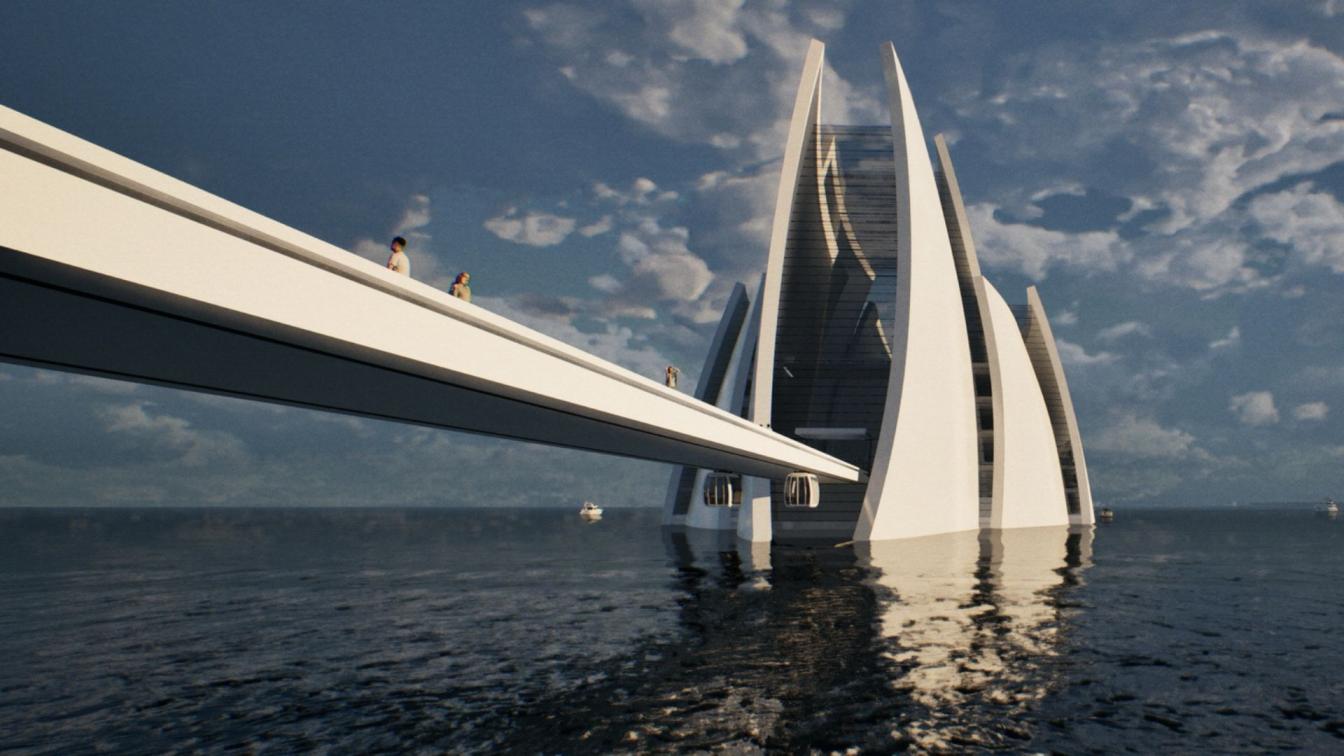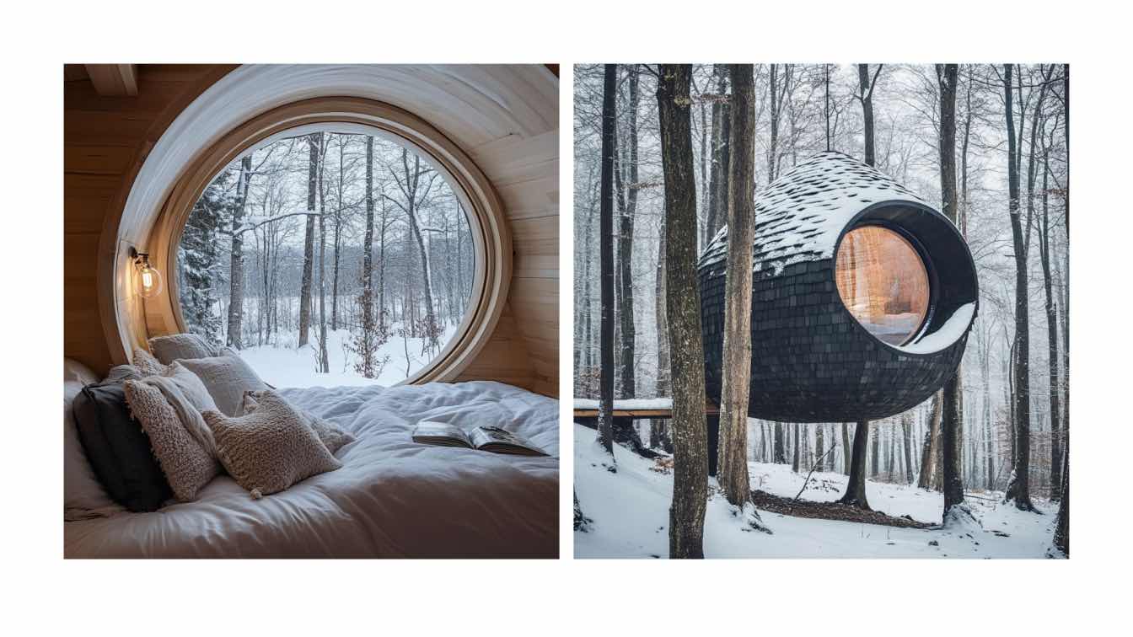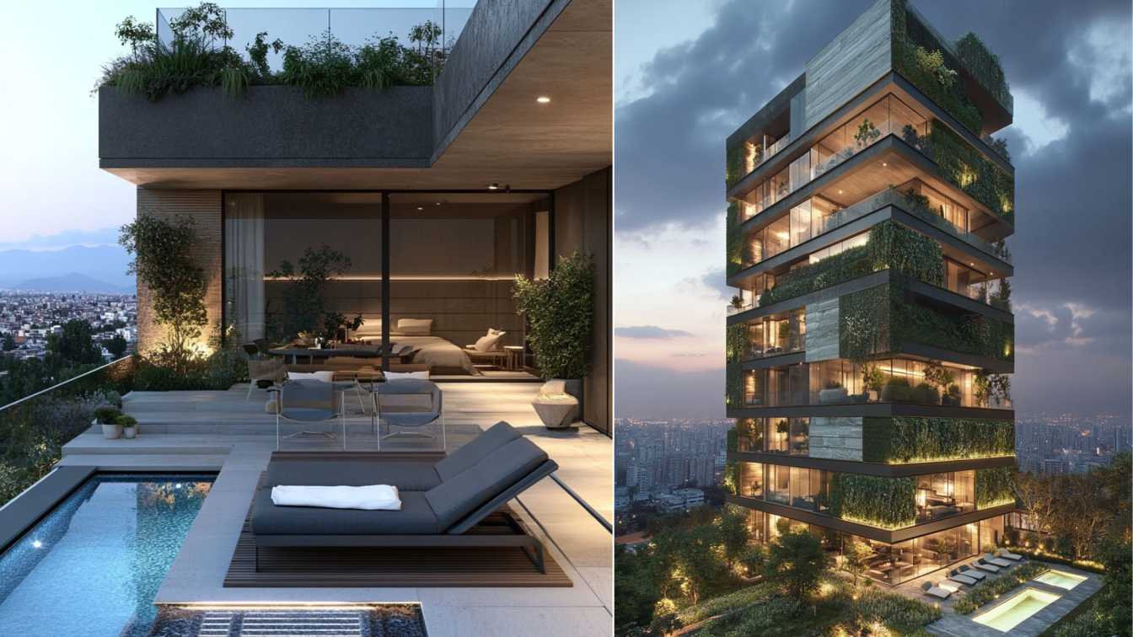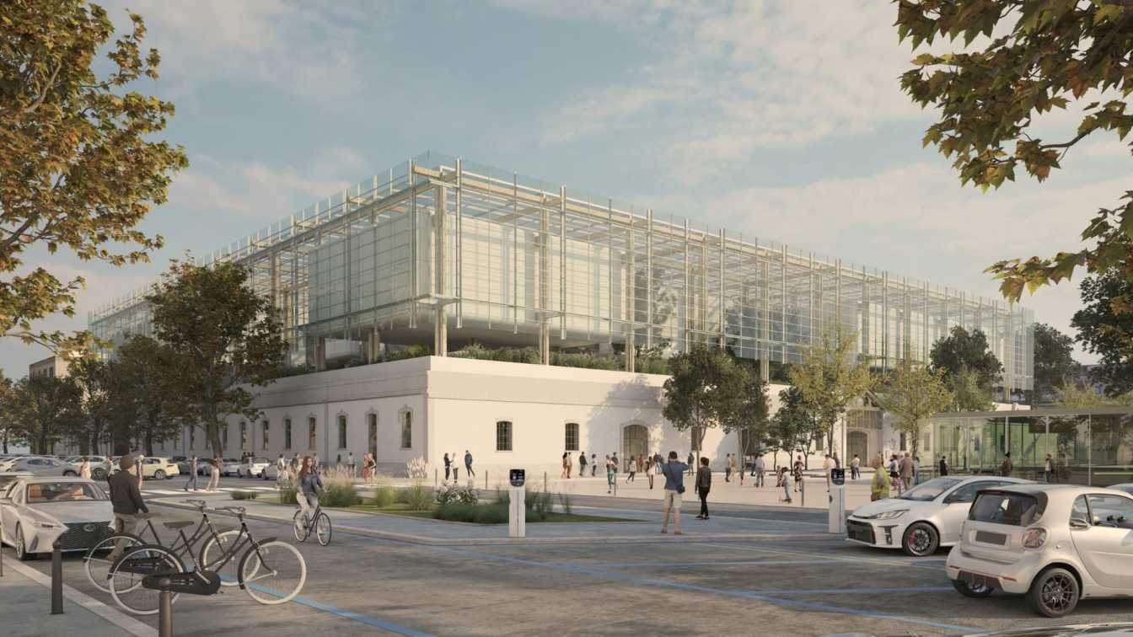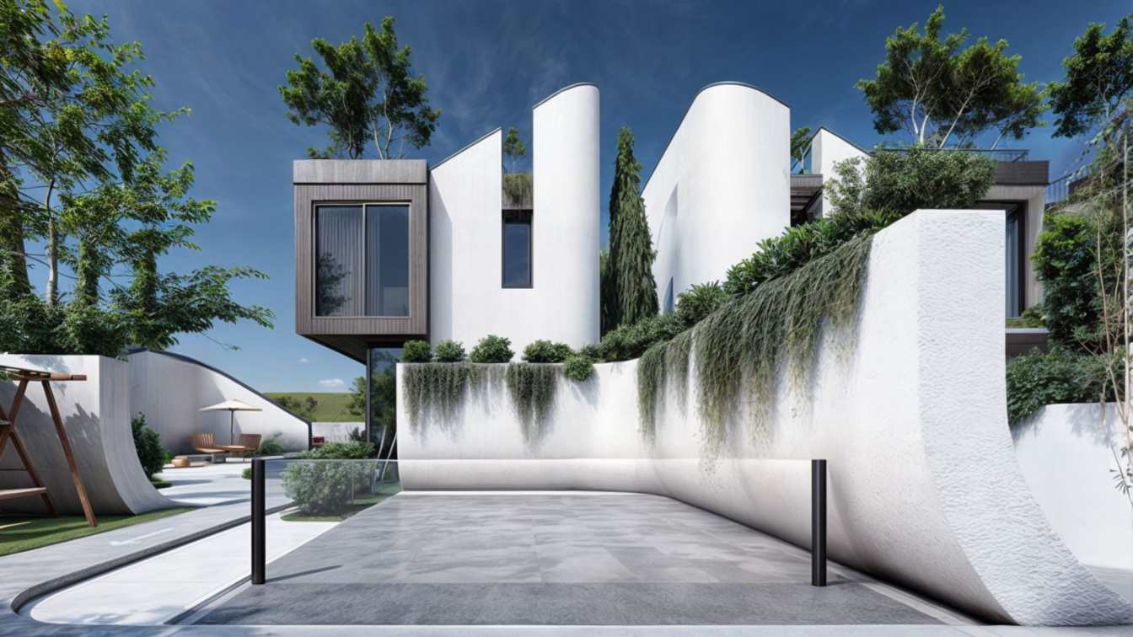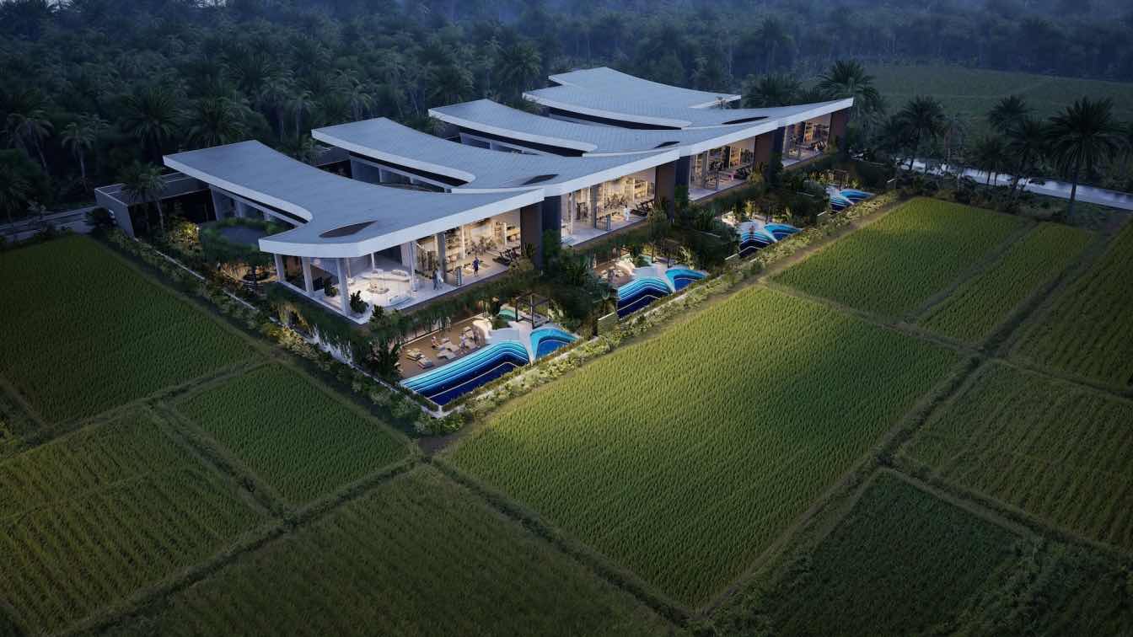PARVS CENTER is an ultra-modern architectural complex designed as the new cultural city centre for Saint Petersburg, situated in the Neva Delta. Its distinctive and memorable design features a complex arrangement of curved load-bearing surfaces shaped like sails.
Project name
Parvs Center
Architecture firm
The Svetozar Andreev Architecture Studio `Hotei-Russia`
Location
Saint Petersburg, Russia
Principal architect
Svetozar Andreev
Built area
Over 70,000 m²
Visualization
Svetozar Andreev
Typology
Cultural Architecture > Cultural Center, Museum
This project explores the fusion of traditional Iranian architectural techniques with modern design principles, incorporating brick and mud plaster as core materials. The design honors the cultural heritage of Iran while pushing the boundaries of contemporary architecture.
Project name
Echoes of the Past
Architecture firm
Rezvan Yarhaghi
Tools used
Midjourney AI, Adobe Photoshop
Principal architect
Rezvan Yarhaghi
Visualization
Rezvan Yarhaghi
Typology
Residential › House
The Villa Didar project is located on a land area of 1,113 meters in Yazd city. The construction area of the building is 413 meters. The Didar project belongs to two brothers, and this villa is a place for these two brothers to meet on vacation. Function The form and structure of the project is curved. Which consists of two windbreaks.
Architecture firm
UFO Studio
Tools used
3Ds Max, Vray, Adobe Photoshop
Principal architect
Bahman Behzadi
Visualization
Bahman Behzadi
Typology
Residential › Villa
Available in a range of different sizes and layout options, this tiny pod is supported by structural posts as well as suspension cables connecting to the surrounding trees for extra support.
Project name
The Burl Treehouse Series
Architecture firm
Antony Gibbon Designs
Tools used
C4D, Coroner, AI, Adobe Photoshop
Principal architect
Antony Gibbon
Built area
Various Sizes Available
Visualization
Antony Gibbon Designs
Typology
Residential › House
This project showcases the design of a modern residential building in the vibrant heart of Tehran—a city where a rich historical heritage meets contemporary dynamism. The primary goal was to create a space that responds to the urban lifestyle needs of its residents while harmonizing functionality.
Architecture firm
Sarvenaz Nazarian
Tools used
Midjourney AI, Adobe Photoshop
Principal architect
Sarvenaz Nazarian
Visualization
Sarvenaz Nazarian
Typology
Residential › Apartment
Italian Architects ADAT Studio reveals the forthcoming "Science Forest - Museo della Scienza di Roma" Selected by Daniel Libeskind. The innovative architecture firm founded by Andrea Debillio and Antonio Atripaldi was named lead architect after winning first place in the international competition issued by the Rome Municipality.
Project name
Science Forest - Museo della Scienza di Roma
Architecture firm
ADAT Studio
Principal architect
Antonio Atripaldi, Andrea Debilio
Design team
Luca Galli, Michele Sacchi, Filippo Testa, Laura Zevi
Collaborators
Landscape: P’Arcnouveau, Engineering: WSP Fire consulting, Safety: GAe Engineering
Status
In the Process of Realization
Typology
Cultural Architecture > Museum › Science Forest
The project land is located in a mountainous area with a very beautiful landscape that is usually accompanied by fog. This area is where average people can afford to buy a villa, this issue became the reason for the creation of these small villas.
Project name
Cypress Villa Complex
Architecture firm
Siavash Shakibaei Studio
Location
Kelardasht, Mazandaran, Iran
Tools used
AutoCAD, Rhinoceros 3D, Lumion, Adobe Photoshop
Principal architect
Siavash Shakibaei
Built area
Each villa is 174 m2²
Visualization
Siavash Shakibaei Studio
Typology
Residential › Villa
The Legend of Ubud is a luxury villa complex nestled in the cultural heart of Bali, within Ubud’s Sayan area. Developed by HIT Development, the project offers a unique connection to the island’s natural and cultural heritage.
Project name
The Legend of Ubud
Architecture firm
HIT Development
Location
Ubud, Bali, Indonesia
Principal architect
Valery Manin, Timur Azizov, Oksana Kovalenko
Design team
Igor Markov, Founder, CEO. Dmitry Kaufman, Founder, COO. Roman Reshetov, Development Director. Gede Ketut Rudiantara, Head of the Construction Department. Dahrizal, Chief Engineer / Technical Manager. Valerii Manin, Chief Architect. Timur Azizov, Design Manager / Lead Architect. Oksana Kovalenko, Interior Designer. Yuri Botvinov, Chief MEP Consultant. Grigory Sadov, Visualizer. Made Krisna, Structure Lead Engineer. Endro Agfindu, MEP Lead Engineer. Susanto Aris, Construction Manager
Typology
Residential › Luxury Villa Complex

