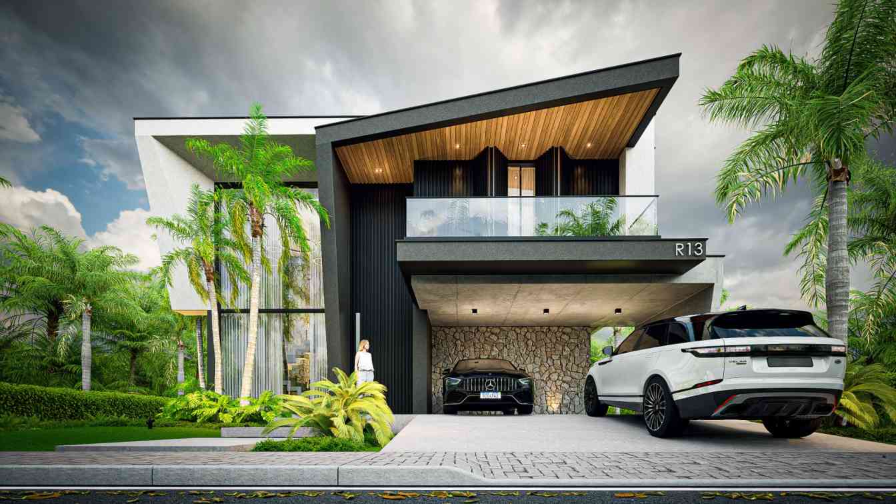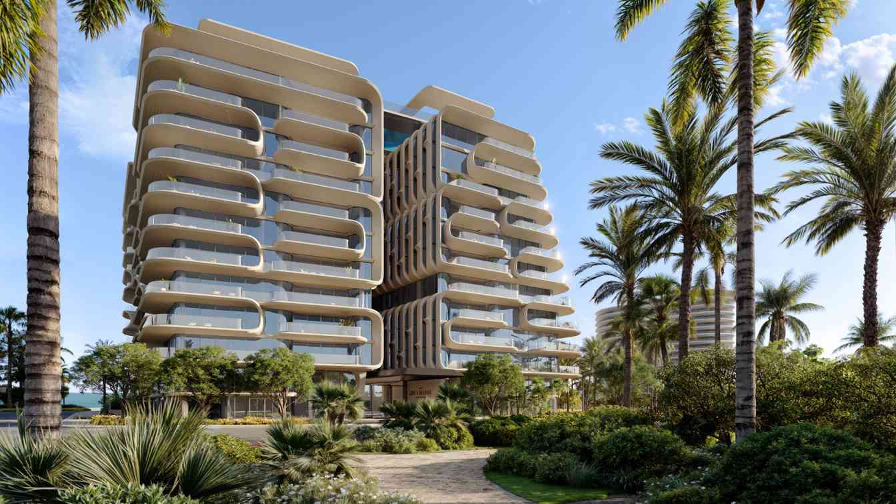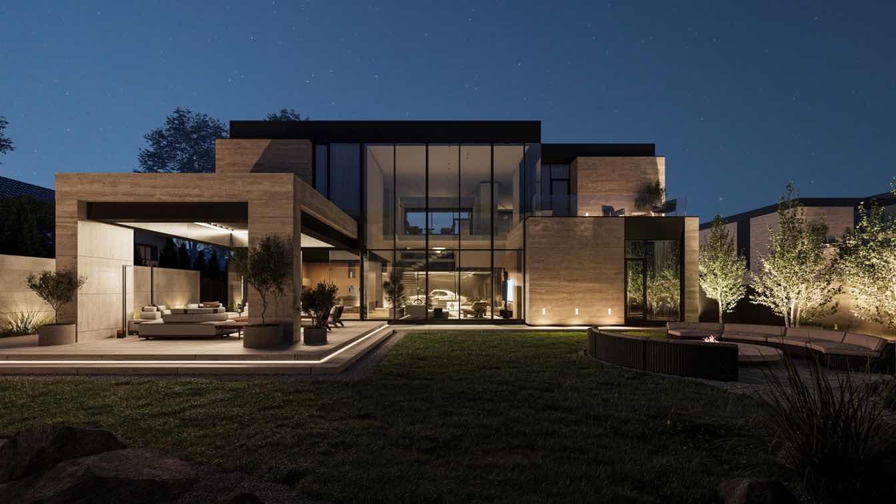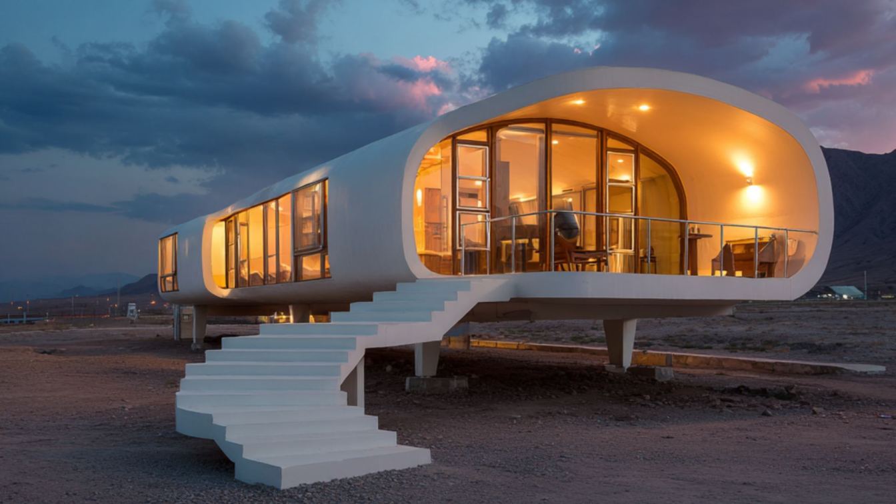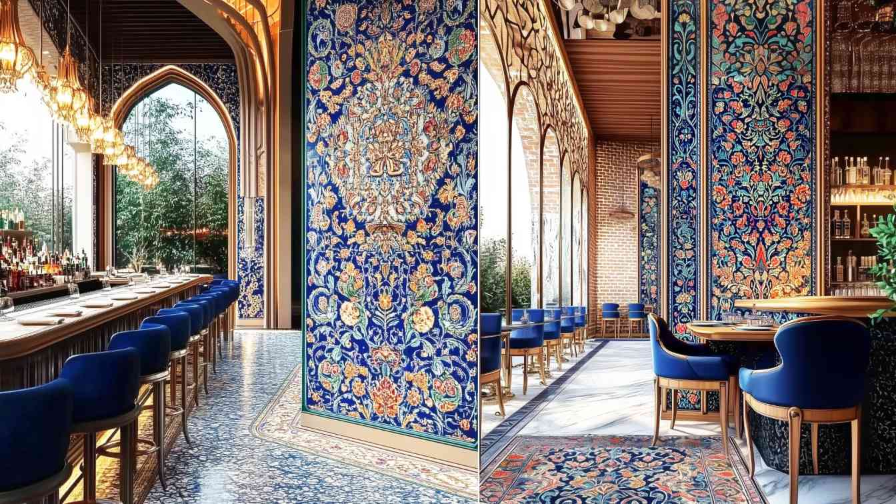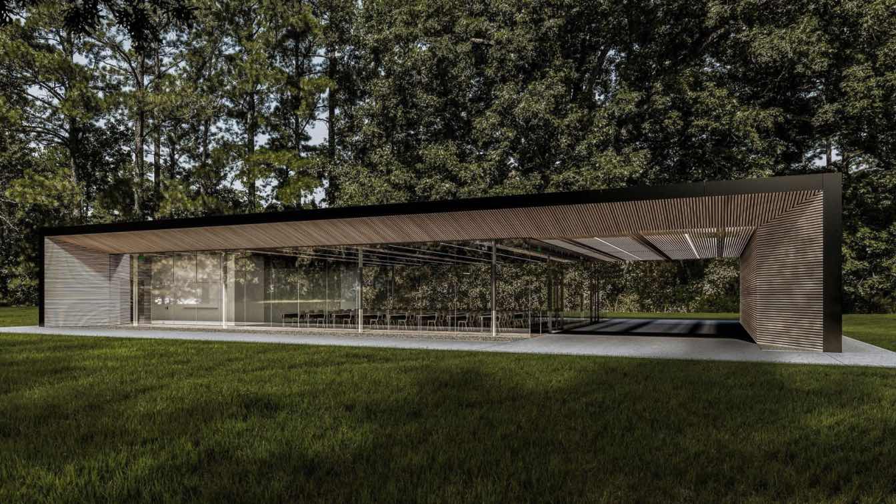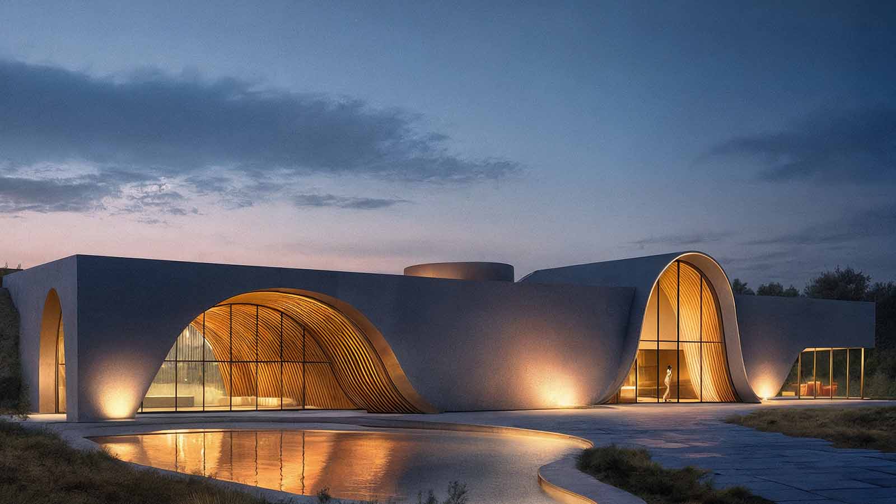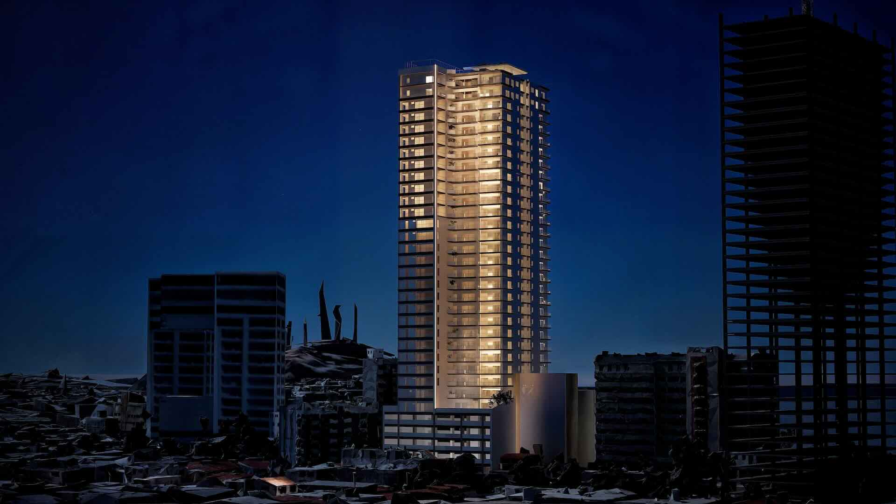Casa FR is a contemporary residence conceived by RGM Arquitetura, a Brazilian office led by architect Ruan da Motta. Specialized in Brazilian contemporary architecture, the practice develops projects that translate cultural identity, innovation, and a profound connection with the environment into built form.
Architecture firm
RGM Arquitetura
Location
Capão da Canoa, Brazil
Tools used
AutoCAD, SketchUp, Lumion, Adobe Photoshop
Principal architect
Ruan Gomes da Motta
Design team
RGM Arquitetura
Collaborators
Leonardo Rutzen da Motta, Drieli Bremm
Visualization
Ruan Gomes da Motta
Typology
Residential › House
The Delmore has been issued its foundation permit from the town of Surfside, Florida. The permit enables piling works to commence immediately after the site’s deep-soil mixing (DSM) works finish this autumn. DSM avoids the vibration and water table impacts of traditional pile driving.
Architecture firm
Zaha Hadid Architects
Principal architect
Patrik Schumacher
Collaborators
ZHA Director: Chris Lepine ZHA Project Director: Eva Tiedemann ZHA Project Associate: Oliver Bray ZHA Project Team: Aditya Bhosle, Sam Butler, Inês Fontoura, Maria-Christina Manousaki,Anastasiia Metelskaia, Haseef Rafiei, Sonia Renehan, Dhruval Shah, Theodor Wender ZHA Competition Directors: Chris Lepine, Paulo Flores ZHA Competition Project Directors: Eva Tiedemann, Oliver Bray ZHA Competition Project Leads: Sven Torres, Aditya Bhosle ZHA Competition Team: Sam Butler, Saman Dadgostar, Inês Fontoura, Kar-Hwa Ho, Maria- Christina Manousaki, Chhavi Mehta, Anastasiia Metelskaia, Ganesh Nimmala, Rory Noble- Turner, Ripple Patel, Irena Predalic, Haseef Rafiei, Dhruval Shah, Hunter Sims, Billy Webb,Yuxuan Zhao ZHA Interiors Project Director: Kar-Hwa Ho Consultants Executive Architect: O'Donnell Dannwolf + Partners (ODP) Architect of Record: O'Donnell Dannwolf + Partners (ODP) Structural Engineers: Thornton Tomasetti Quantity Surveyor: N.A. Cost Consultants: N.A. Environmental Consultant: CodeGreen Façade Engineering: Newtecnic (for SD) / Facade + Envelope Engineering Consultants (for CDs) M&E Engineering: MG Engineering, D.P.C. MEP: MG Engineering, D.P.C. Transport Consultant: KBP Consulting Fire Engineer: MG Engineering, D.P.C. Landscape Consultant: Savino & Miller Design Studio (Concept Stage) / CLAD LandscapeArchitecture (SD onwards) Lighting Design: Light Direction (FOH), MG Engineering, D.P.C. (BOH), CLAD (Landscape) Acoustic Consultant: Trinity Consultants Façade Access and Maintenance: Lerch Bates Wind Engineering: CPP Wind Engineering Consultants Interior Design: Hirsch Bedner Associates (Amenities and Residential Units): Zaha HadidArchitects (Entrance Lobby) Pool Consultant: Aquadynamics Design Group, Inc Life Safety/ Code/ ADA: SLS Consulting, LLC / Socotec Civil + Coastal Construction: Ocean Engineering Technology Consultant: MGE Unified Technologies
Typology
Residential Building
A Premium Suburban Enclave: Where Space, Comfort, and Architecture Meet This premium residential enclave is a harmony of space, comfort, and architectural vision — created for those who value privacy, elegance, and refined living.
Architecture firm
VSA.studio
Location
Novaya Riga, 9 km from Moscow, Russia
Tools used
Corona Rnderer
Principal architect
Ivan Selvinsky
Design team
Ivan Selvinsky, Ekaterina Vyazminova
Status
Under Construction
Typology
Residential › Premium Residential Enclave, Suburban Houses
In the heart of the Tabernas Desert, Spain, where golden sands meet endless skies, stands a single villa that redefines desert living. Its completely curved body flows like a dune sculpted by the wind, while rectangular entrance steps lead you inside—an intentional contrast of geometry and softness.
Project name
The glow of the desert
Architecture firm
Khatereh Bakhtyari Architect
Location
Tabernas Desert, Spain
Tools used
Midjourney AI, Adobe Photoshop
Design team
Khatereh Bakhtyari Architect
Collaborators
Visualization: Khatereh Bakhtyari
Typology
Residential › House
Located in the heart of Tehran, this restaurant is designed as a prominent example of blending authentic Iranian architecture with a modern design perspective. Every element, from the arches and tilework to the choice of colors and textures, is deeply rooted in centuries of Iranian artistic and architectural tradition.
Architecture firm
Masoumeh Aghazadeh, Sahar Moaf
Tools used
Midjourney AI, Adobe Photoshop
Principal architect
Masoumeh Aghazade
Design team
Studio Bafarin
Collaborators
Visualization: Masoumeh Aghazade, Sahar Moaf
Typology
Hospitality › Restaurant
Across cultures and eras, assembly halls and pavilions have been central to public life. From the agoras of ancient Greece to the glass pavilions of 20th-century modernism, these structures have embodied a society’s values, serving as places where communities gather, deliberate, and celebrate.
Project name
Assembly Hall - Modern Pavilion
Architecture firm
MyHomeFloorPlans
Location
Rosemead, California, USA
Principal architect
Mark Miller
Visualization
HandtoCAD.com
Typology
Cultural Architecture › Pavilion
In the Hudson Valley, the Art Omi Gallery emerges with an organic lightness, appearing as though it has grown naturally out of its surroundings. Its form is inspired by experiments with balloon inflation and deflation, where the form-finding process shaped not only the building’s geometry but also its narrative logic.
Project name
Boom Burst - Art Omi Design Gallery
Architecture firm
DD Studio - Daria Yang Du
Location
Hudson Valley, New York, USA
Tools used
Physical balloon & string models, Revit, Rhinoceros 3D, Autodesk 3ds Max, Adobe Creative Suite
Principal architect
Daria Yang Du (individual work)
Built area
12,000 ft² (exhibition, workshop, and public programs)
Design year
2022 (Revised 2025)
Status
Conceptual / Award-winning design
Typology
Cultural › Museum, Experimental Architecture, Spatial Narrative
Located on Mazatlán's most iconic coastal axis, the Malecón, this 32-story project emerges as a monolithic piece that, far from competing with its context, intensifies it through formal reduction. Within its restrained geometry, lies a contemporary interpretation of the material and climatic memory of the Sinaloa Pacific.
Project name
Astara Tower
Architecture firm
Experimentarq Arquitectos, JR Desarrollos y Arquitectura
Location
Mazatlan, Sinaloa, Mexico
Photography
Experimentarq
Visualization
Experimentarq
Tools used
Unreal Engine, ArchiCAD, Adobe Photoshop , AI
Principal architect
Yeisuan Ramirez , Rosa Elena Álvarez Tirado, Jessica Del Carmen Soto Chávez , José Juan Guadalupe Ramírez Fierro
Design team
Experimentarq Arquitectos, JR Desarrollos y Arquitectura
Collaborators
JR Desarrollos y Arquitectura
Interior design
Experimentarq
Landscape
Stephanie Scherezada Salgado Montes
Structural engineer
Experimentarq
Environmental & MEP
Experimentarq
Construction
Experimentarq
Typology
Residencial › Apartments

