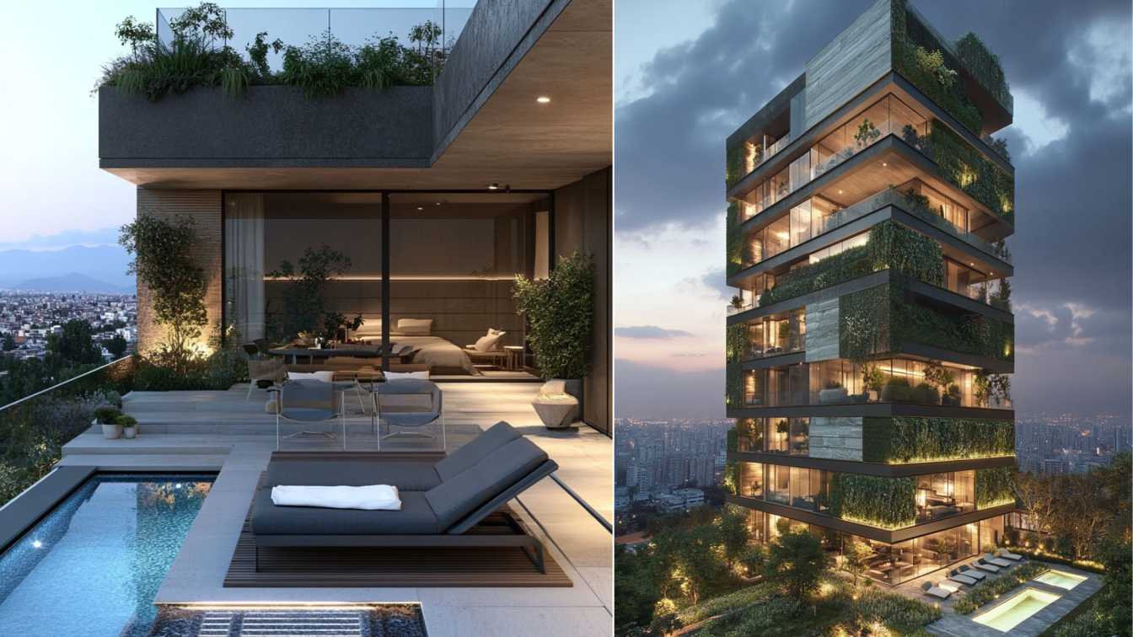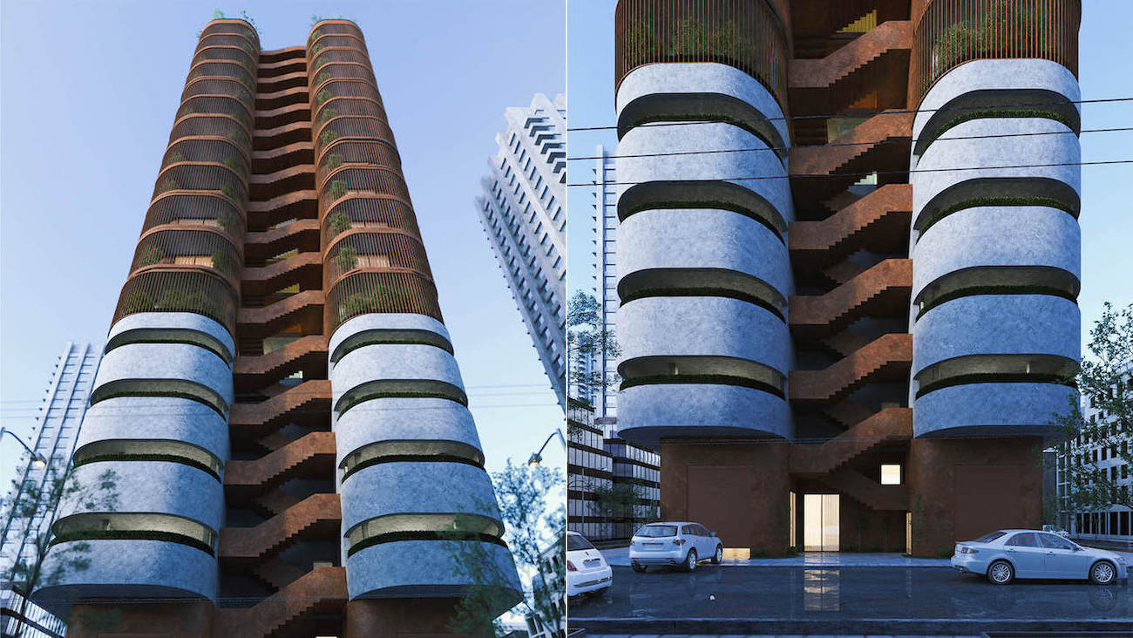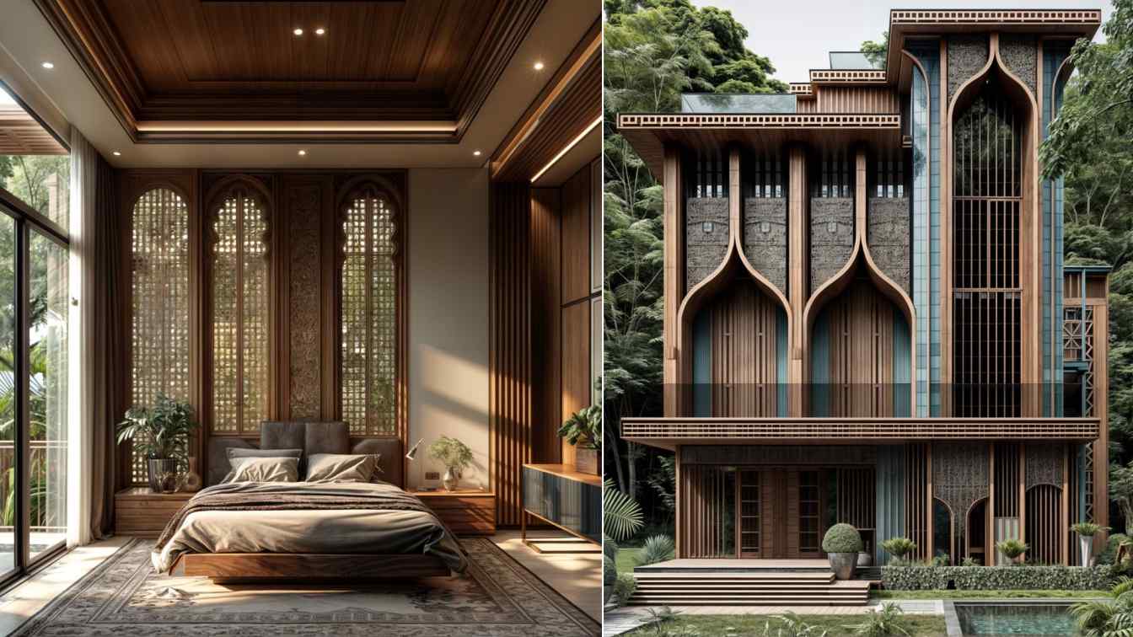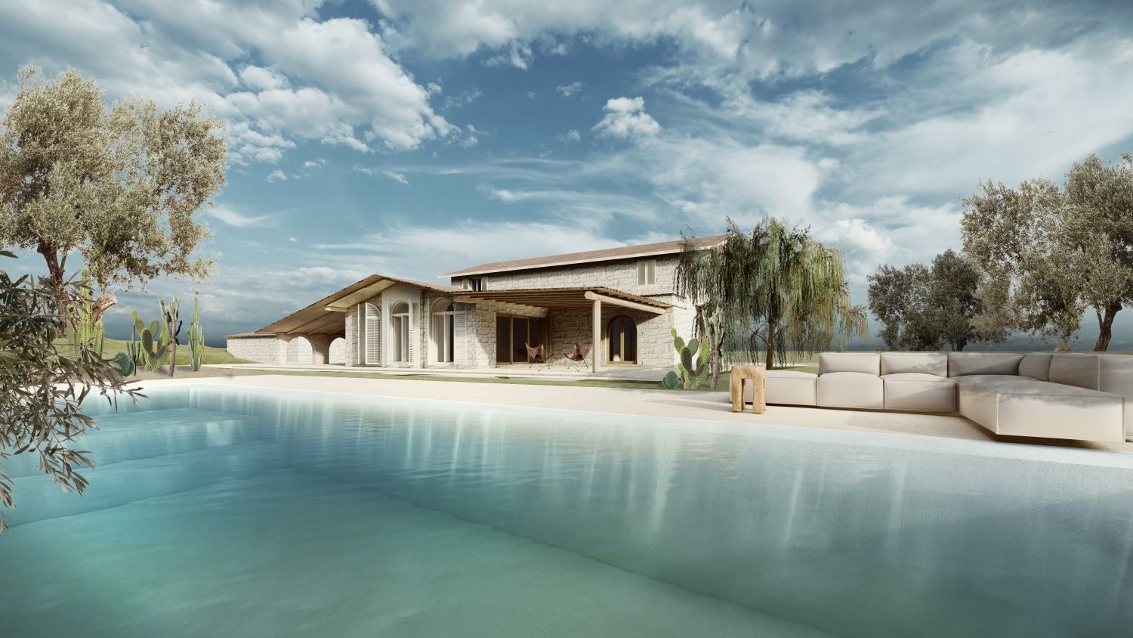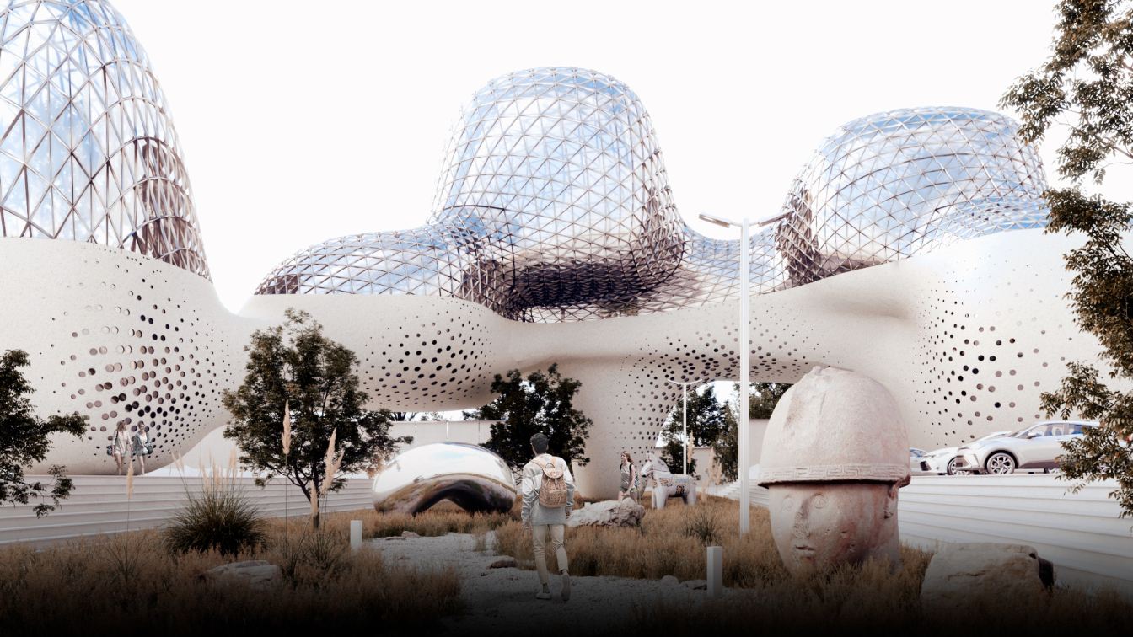Sarvenaz Nazarian: This project showcases the design of a modern residential building in the vibrant heart of Tehran—a city where a rich historical heritage meets contemporary dynamism. The primary goal was to create a space that responds to the urban lifestyle needs of its residents while harmonizing functionality, beauty, and integration with the surrounding environment.
Minimalist forms inspired the façade design, but the thoughtful interplay of textures and materials—such as the combination of stone, wood, and glass—gave the project a distinctive visual identity. The use of horizontal and vertical lines introduced a sense of balance and dynamism while incorporating greenery in terraces and rooftop spaces not only enhanced the aesthetic appeal but also established a tangible connection between the residents and nature.
Artificial Intelligence (AI) was employed as a supportive tool to elevate the quality of visualization and deliver the best possible design. This technology enabled the exploration of various design scenarios in a remarkably short time and facilitated the creation of highly accurate conceptual visuals that vividly represented the project’s final vision. AI not only accelerated the creative process but also empowered the design team to make more informed and precise decisions regarding form, color, and material.
This project represents a seamless blend of architectural design and advanced technology. It offers residents a unique living experience while leaving a lasting mark on Tehran’s urban landscape. The integration of innovation and artistry has resulted in a modern, functional, and aesthetically pleasing architectural statement.













