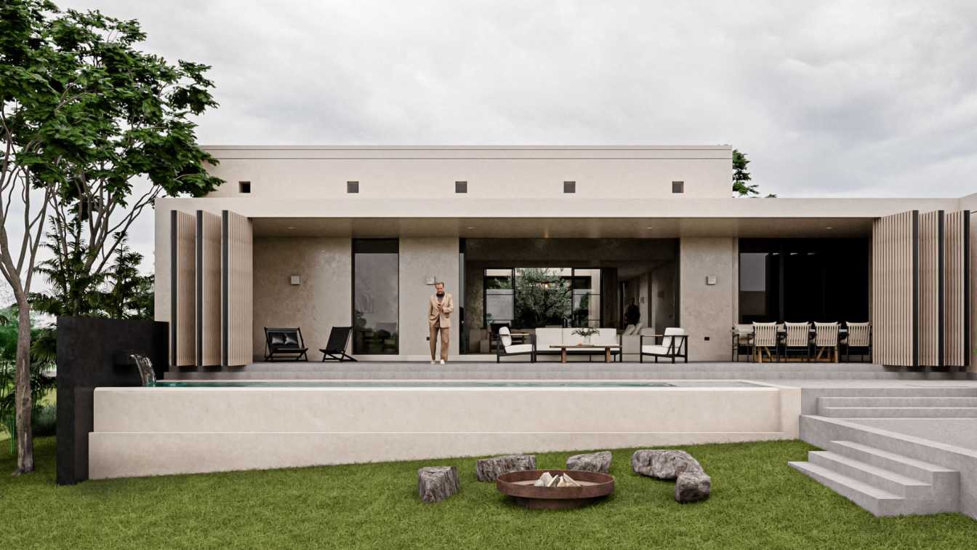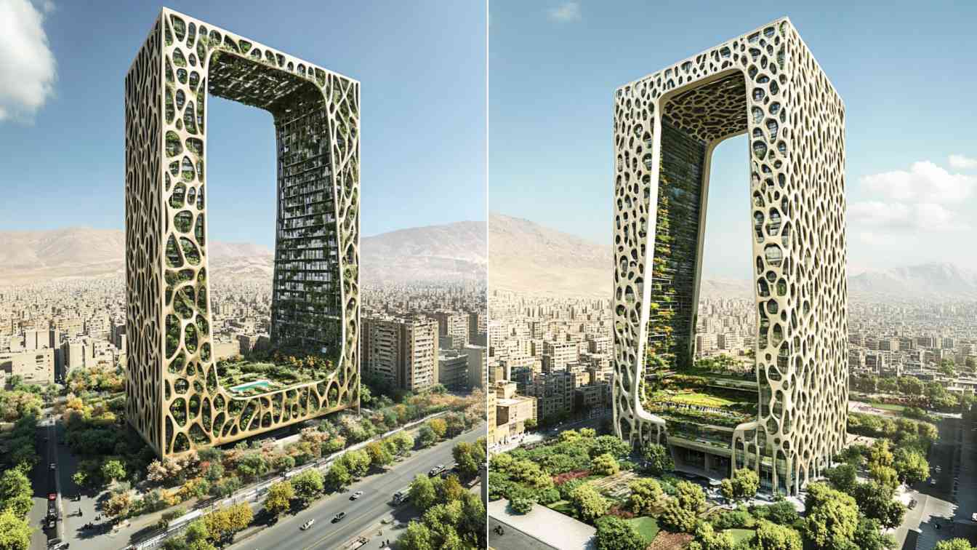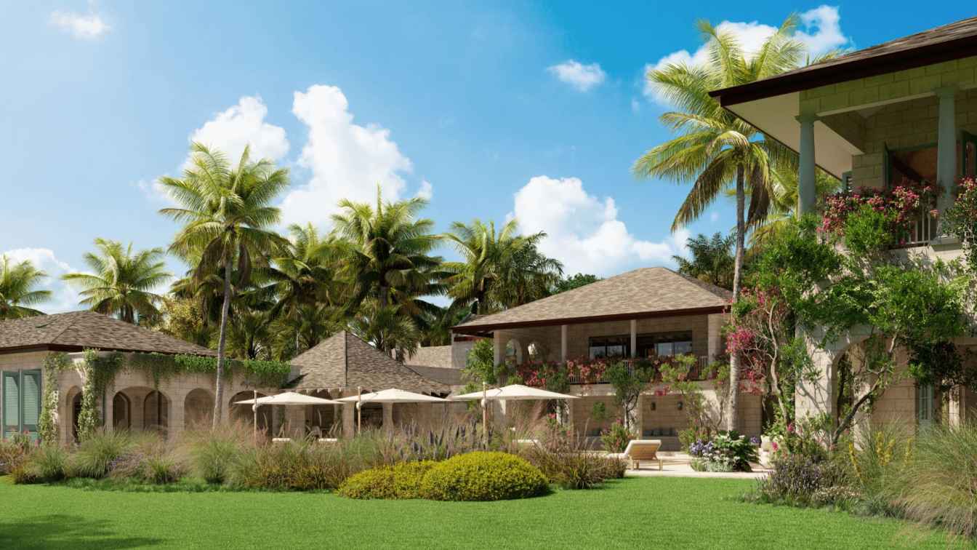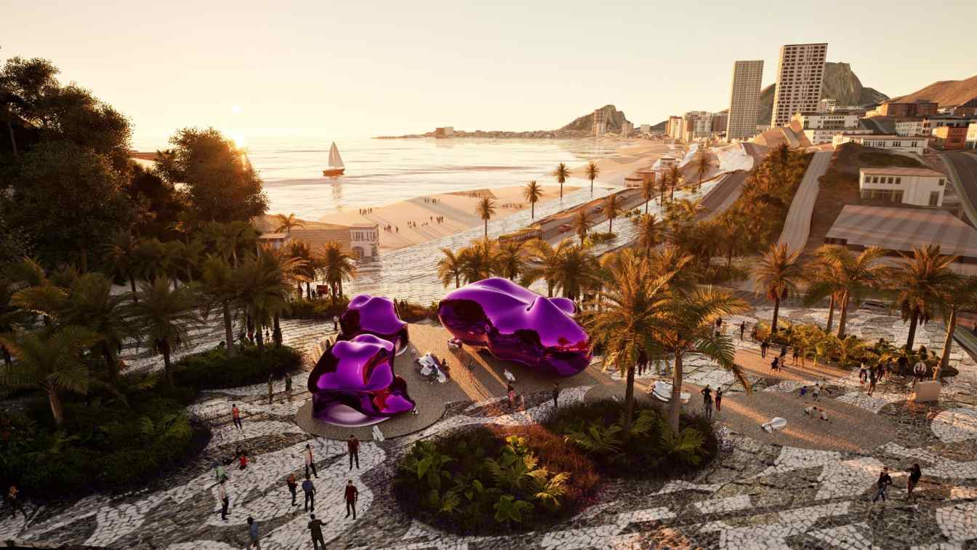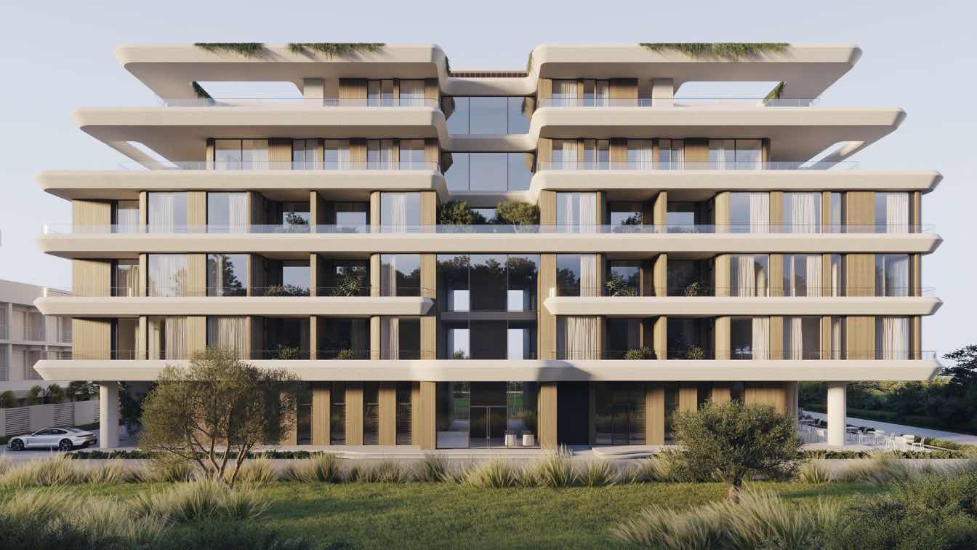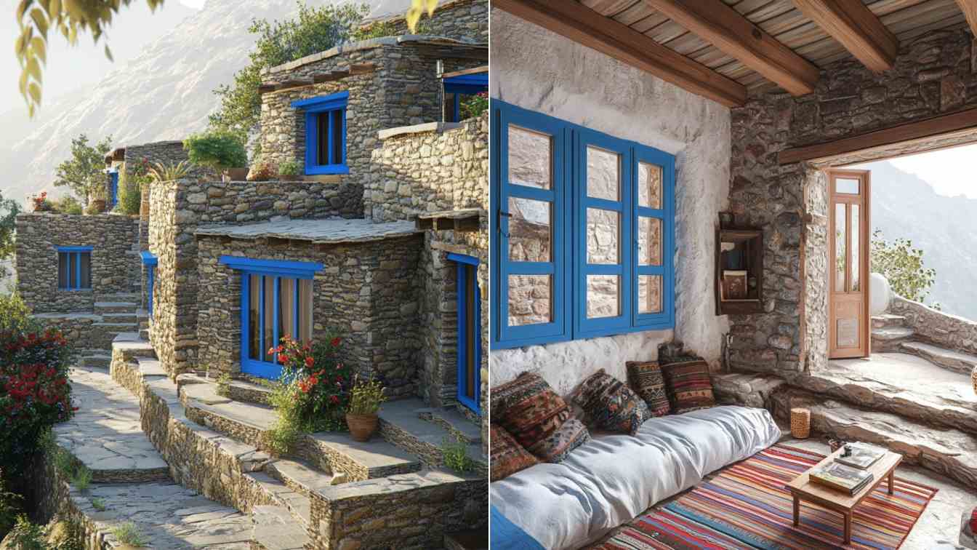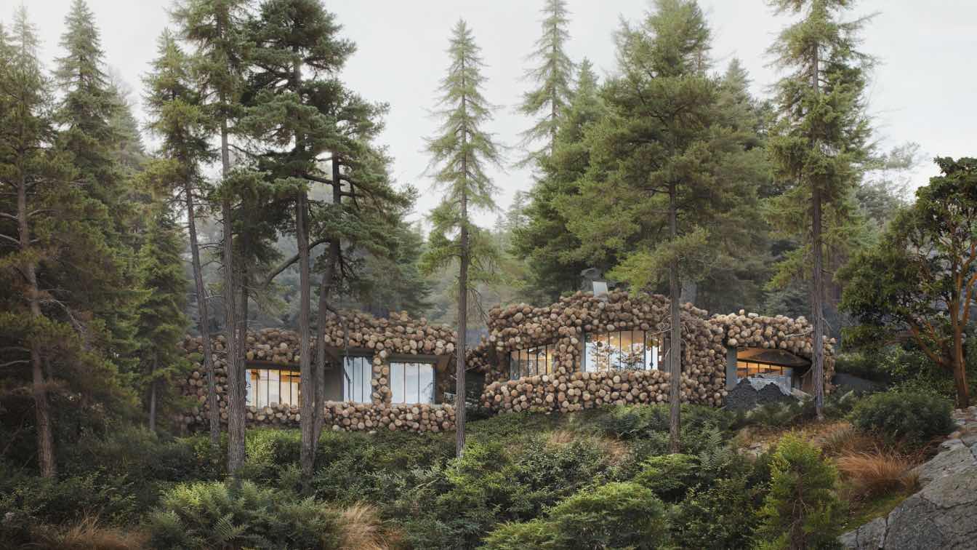Situated on a 30 x 60-meter rural plot in Veracruz, Casa Olivo is defined by its harmony with the natural environment and a careful blend of vernacular and contemporary elements. The design takes advantage of a natural slope toward a lake, allowing the views and natural light to enhance the living experience.
Architecture firm
KAMA Taller de Arquitectura
Location
Veracruz, Mexico
Tools used
AutoCAD, Sketch Up, Adobe Photoshop
Principal architect
Kathia Garcia, Armando Aguilar
Design team
Kathia Garcia, Armando Aguilar
Visualization
KAMA Taller de Arquitectura
Typology
Residential › House
: The design of the Memory tower garden in Tehran aims to blend sustainable architecture with the city’s unique urban context. As Tehran is one of the most polluted cities globally, the tower incorporates eco-friendly systems such as energy-efficient insulation.
Project name
Memory Tower Garden
Architecture firm
Rezvan Yarhaghi
Tools used
Midjourney AI, Adobe Photoshop
Principal architect
Rezvan Yarhaghi
Design team
Rezvan Yarhaghi
Interior design
Rezvan Yarhaghi
Typology
Commercial › Mixed-Use Development
Blue Print Management has been honored with a Best Luxury Property Architecture & Remodeling award at the Luxury Lifestyle Awards for their outstanding work on Cristalga, an exquisite estate villa located on the renowned Sandy Lane Estate in Barbados.
Architecture firm
Blue Print Management Ltd (Design)
Location
Sandy Lane, Barbados
Principal architect
Josee Atkinson
Design team
Mia Duguid, Omar Boodhoo (Blue Print Staffs)
Collaborators
Ian Adam-Smith • Landscape: Nature Care • Civil engineer: PESL Barbados • Structural engineer: PESL Barbados • Environmental & MEP engineering: AeDB Barbados • Lighting: Blue Print Management • Construction: Blue Print Management (design build project) • Supervision: Blue Print Management • Materials: Coral Stone, Cedar Shingles • Budget: For Sale at USD $25M
Visualization
Blue Print Management
Status
Due to complete in 45 days
Typology
Residential › Villa
A place where every space tells a story and every moment sparks wonder. The BBBL3 (pronounced ‘Bubble’) welcomes dreamers and explorers of all kinds, especially those brave enough to let their imagination run unrestricted.
Architecture firm
HKS Architects
Tools used
CAD and hand drawings, Rhinoceros 3D, Twinmotion, Adobe Photoshop
Design team
● Valeria Otero, Architectural Designer, HKS ● Paola González Ordaz, Landscape Designer, HKS ● Mayte Idarraga, Architectural Designer, HKS ● Tania Campos Galicia, Project Designer, HKS ● Claudia Escutia, Architectural Designer, HKS ● Rafaela Alban, Interior Designer, formerly with ROAM Interior Design
Built area
550 ft²+ (Size may vary depending on the program required)
Collaborators
Video Production - DT+C
Visualization
HKS in collaboration with DT+C
Typology
Hospitality Architecture
Escape to a world where modern design meets pure relaxation. This stunning villa, with its elegant curved lines and soothing gray palette, is a masterpiece of contemporary architecture. The gentle arcs of the structure create a seamless flow between indoor and outdoor spaces.
Project name
Serenity Villa
Architecture firm
Green Clay Architecture
Tools used
Midjourney AI, Adobe Photoshop
Principal architect
Khatereh Bakhtyari
Design team
Green Clay Architecture
Visualization
Khatereh Bakhtyari
Typology
Residential › Villa
The award-winning architectural bureau Babayants Architects designed an aparthotel located on the seashore in Gagra, Abkhazia.
Project name
Aquavillas Aparthotel
Architecture firm
Babayants Architects
Location
Gagra, Abkhazia, Georgia
Tools used
Autodesk 3ds Max, Corona Renderer, Adobe Photoshop
Principal architect
Artem Babayants
Design team
Babayants Architects
Visualization
Babayants Architects
Status
Under Construction
Typology
Hospitality › Hotel
Set against the rugged beauty of the Oramanat Mountains, this mountain lodge is a tribute to the rich heritage and stunning landscape of the region. Designed with a deep respect for Oramanat’s traditional architecture and local climate, this project seeks to immerse guests in the spirit of the area. Every element of the lodge.
Project name
Oramanat Mountain Lodge
Architecture firm
Delnia Yousefi
Location
Hawraman, Kurdistan
Tools used
Midjourney AI, Adobe Photoshop
Principal architect
Delnia Yousefi
Visualization
Delnia Yousefi
Typology
Hospitality › Tourist Accommodation
Encompassing 125 acres of pristine coastal landscape in Washington's Salish Sea, Governors Point preserves 98 acres as a dedicated nature reserve, entrusted to the Whatcom Land Trust for a nominal fee of one dollar.
Project name
Governors Point
Architecture firm
Omer Arbel Office
Location
Salish Sea, Washington, USA
Tools used
Autodesk 3ds Max, Corona Renderer, Adobe Photoshop
Principal architect
Omer Arbel
Visualization
CUUB studio
Typology
Residential › Cottage

