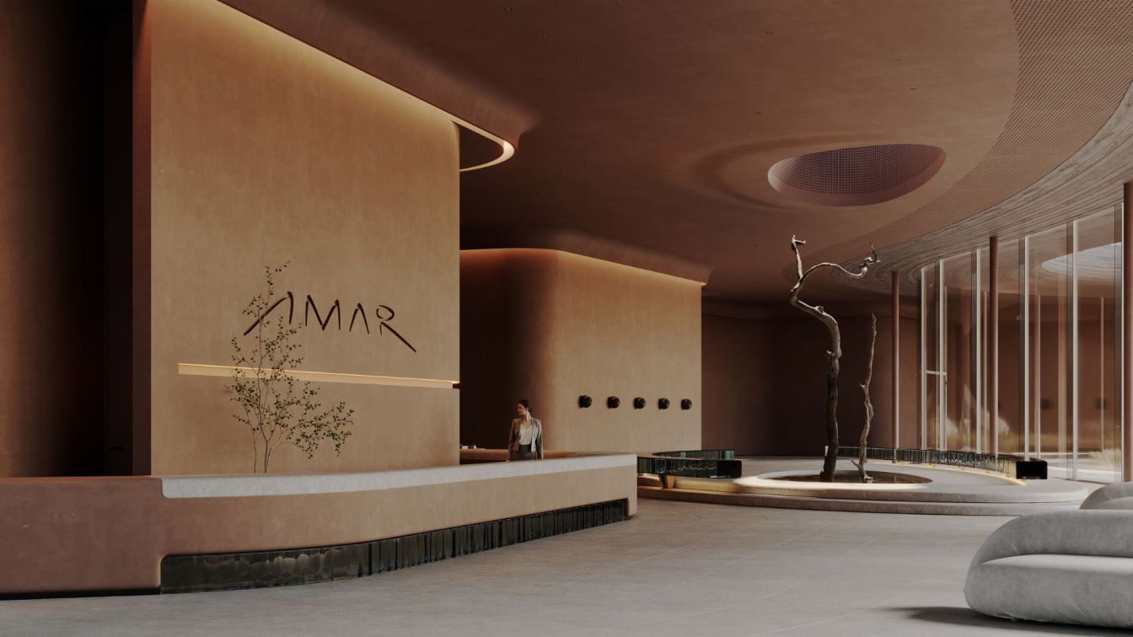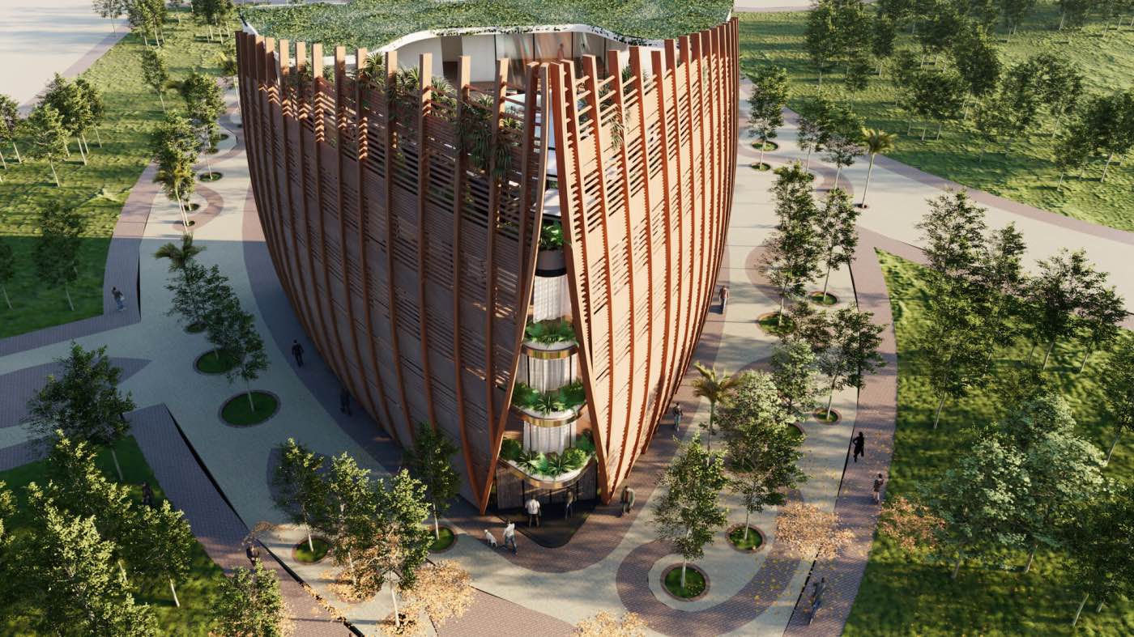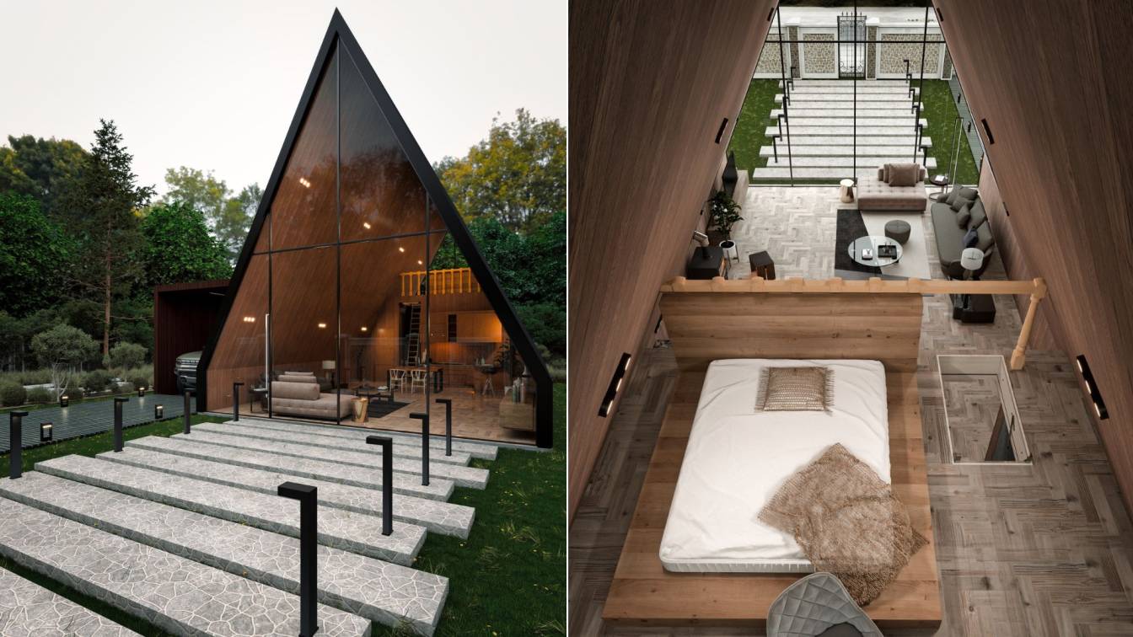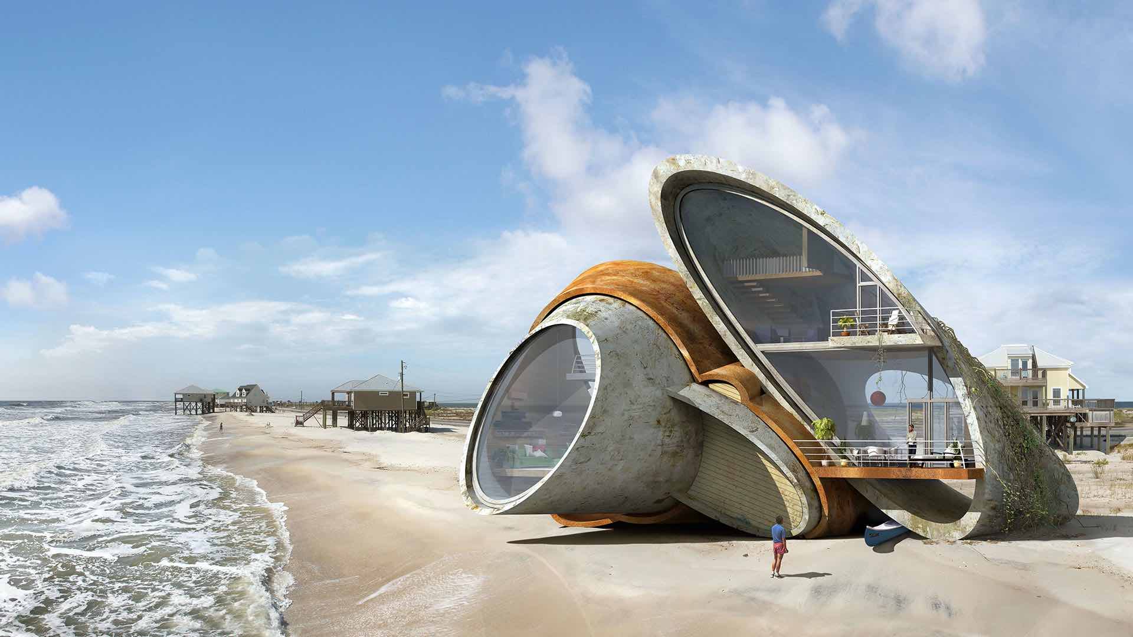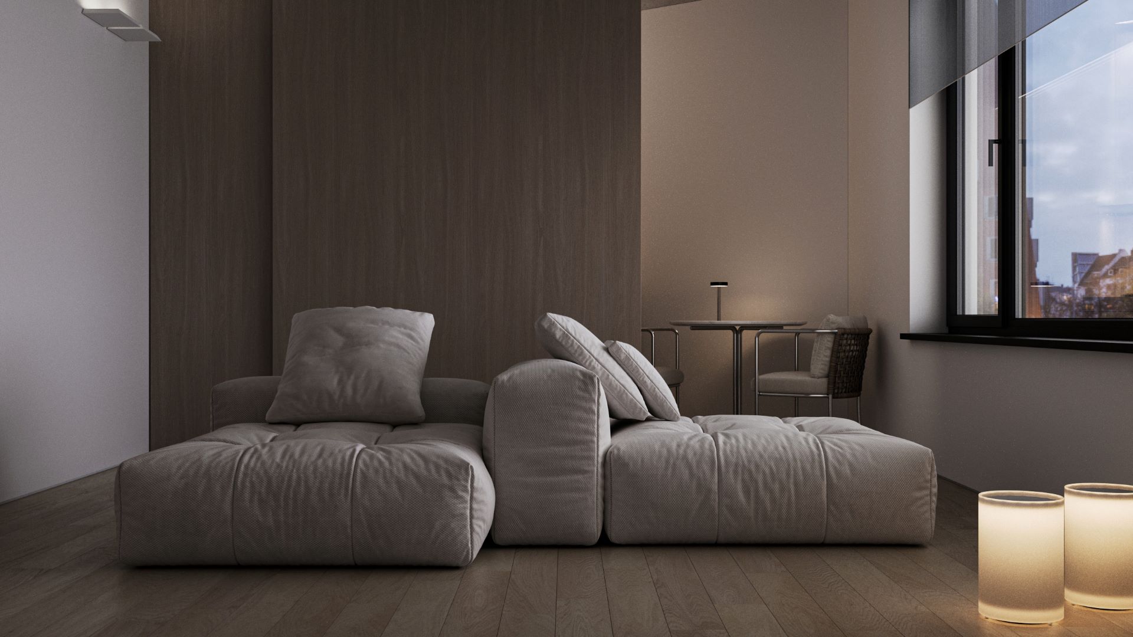Rising on the shores of Lake Baikal — the world’s deepest and one of the oldest freshwater lakes, a UNESCO World Natural Heritage site — AMAR is a visionary tourist, recreational and awareness-raising complex where nature and local heritage meet. Covering 280 hectares from the water’s edge to the surrounding hills, the site invites exploration and reflection. This remote region of Buryatia is known for its pristine landscapes, spiritual significance, and deep-rooted connection to indigenous Siberian culture. Designed by Babayants Architects, the welcome center serves as the gateway to this unfolding experience.
At the start of the project, bureau founders Lia and Artem Babayants visited Lake Baikal at the client’s invitation. “It was a long-held dream that came true at just the right moment,” the architects recall. “We found ourselves in a different world — one filled with strength, tranquility, and the untouched beauty of nature. In developing the concept, we allowed ourselves to surrender fully to that world and to let the interior absorb its essence, contrasts, and unique combinations.”
Lake Baikal is a sacred and symbolic landscape, where everyday life, belief systems, science, and folklore are deeply intertwined with nature. The design of the welcome-center draws inspiration from local natural archetypes: trees with their trunks and roots, dunes and golden sands — and above all, the lake itself, in all its ever-changing states. Rather than literal replication, Babayants Architects aimed to create a spatial experience that evokes these natural archetypes — inviting visitors not only to observe nature, but to feel immersed in it.

The Interior as a Continuation of the Landscape
One of the core aims of the interior concept was to create a seamless connection between the space and the natural landscape. The final concept emerged from a series of experiments with spatial plasticity, surface relief, and volume. The tree, a dominant symbol in the local landscape, became the conceptual and visual anchor. Its growth rings inspired the layout, while its vertical energy and form became the centerpiece of the spatial composition — a metaphor for the inner power and renewal the AMAR experience aspires to offer.
Archetypes and Motifs
Upon entering, guests are met by the reception area, formed by smooth, multi layered volumes. The main artistic and conceptual centerpiece is a composition elevated above the space.Bathed in natural light, it absorbs the natural codes of the local landscape and invites visitors to experience the multifaceted world of Baikal.
The emotional core is a water feature from which a tree grows. It echoes the shape of a light lantern, creating a focal point. The water motif continues in the glass benches, reminiscent of the frozen surface of winter Baikal. Complex sandy tones combined with the deep reflections of glass form the interior’s color palette.
Dunes and golden sands are a unique natural phenomenon of Baikal. By incorporating their texture and complex warm hues into the space, the architects aimed to blur the boundary between the interior and its surroundings — between the guests and the nature they came to experience.

Spatial Plasticity
The space is created like a sculpture: smooth lines, precise volumes, soft contours, and proportions. The expressiveness of the forms and lines is highlighted by the texture of materials: warm sand-colored decorative plaster on the walls and ceiling, and natural stone flooring in cool tones. The duality of temperatures and material diversity define the character of the space.
The functional program is structured through expressive accents, seamlessly integrated into the spatial composition. To the right of the reception lies the commercial area. The lounge stretches along the panoramic glazing, allowing guests to feel a close connection with nature.
All the furniture was designed based on the architects’ sketches. The seating area features modular sofas and armchairs from the Citalá collection. Their rounded forms, combined with casual folds in the fabric and extended armrests, create a contemporary, relaxed aesthetic. The Wouri coffee tables are inspired by observations of water and its fluid states. Their floating metal bases, smooth and almost mirror-like, symbolize ice. The colorful objects on the tabletops represent droplets accidentally caught in motion and suddenly frozen.
The welcome center’s interior is serene yet expressive, imbued with rich symbolism that shapes a unique sensory rhythm. It fosters a profound respect for the site, encouraging contemplation, dialogue with nature, and a deep sense of connection. The space invites visitors to engage their curiosity and experience the inherent beauty, strength, and spirit of the location.















About Author:
Since 2014, BABAYANTS ARCHITECTS has been creating architecture and public interiors defined by a minimalist aesthetic. "Through architecture and design, we strive to establish a new norm in human interaction with the surrounding environment. We believe in the power of aesthetics. A harmonious environment shapes a person’s well-being, instills a sense of dignity, comfort, and belonging."
Guided by the principle “Find a new way,” the team seeks fresh meanings and approaches, creating spaces with a strong user experience and shaping a positive vision of the future.
The studio specializes in premium and deluxe interiors, as well as residential and public architecture. The portfolio includes large-scale development projects, dozens of completed works, over 300 publications, and more than 40 international awards.

