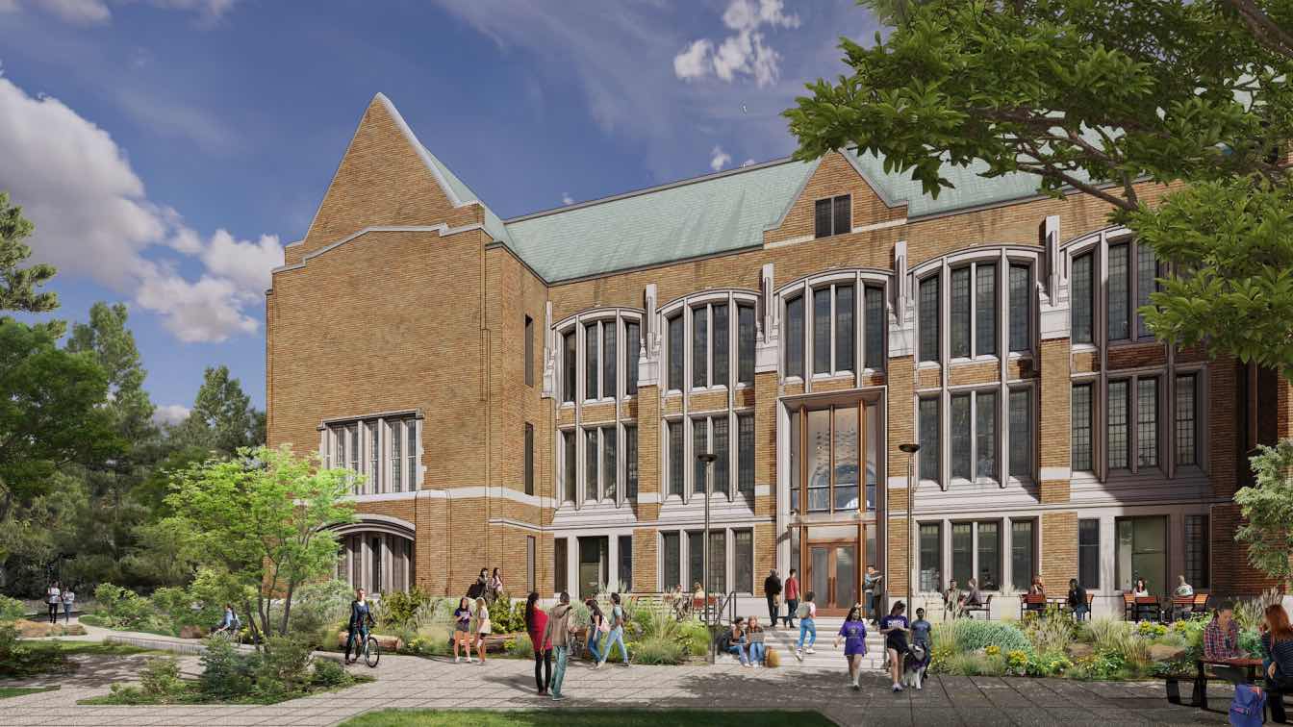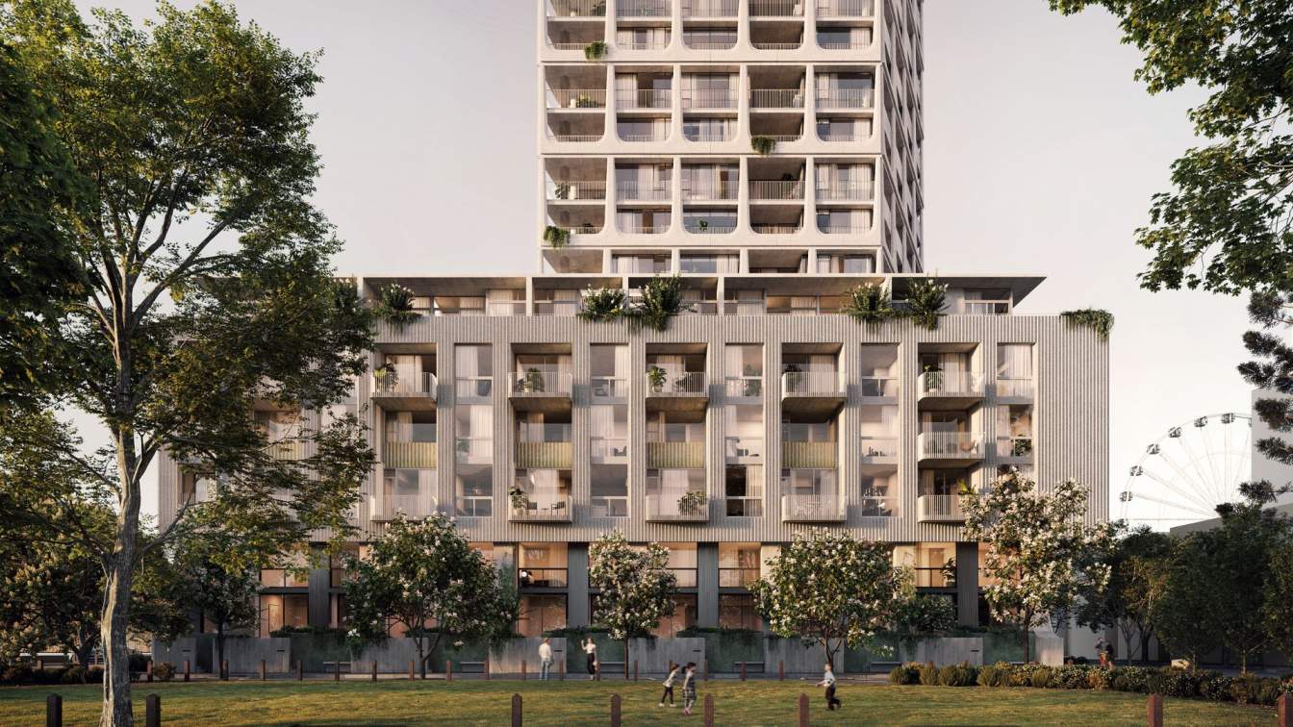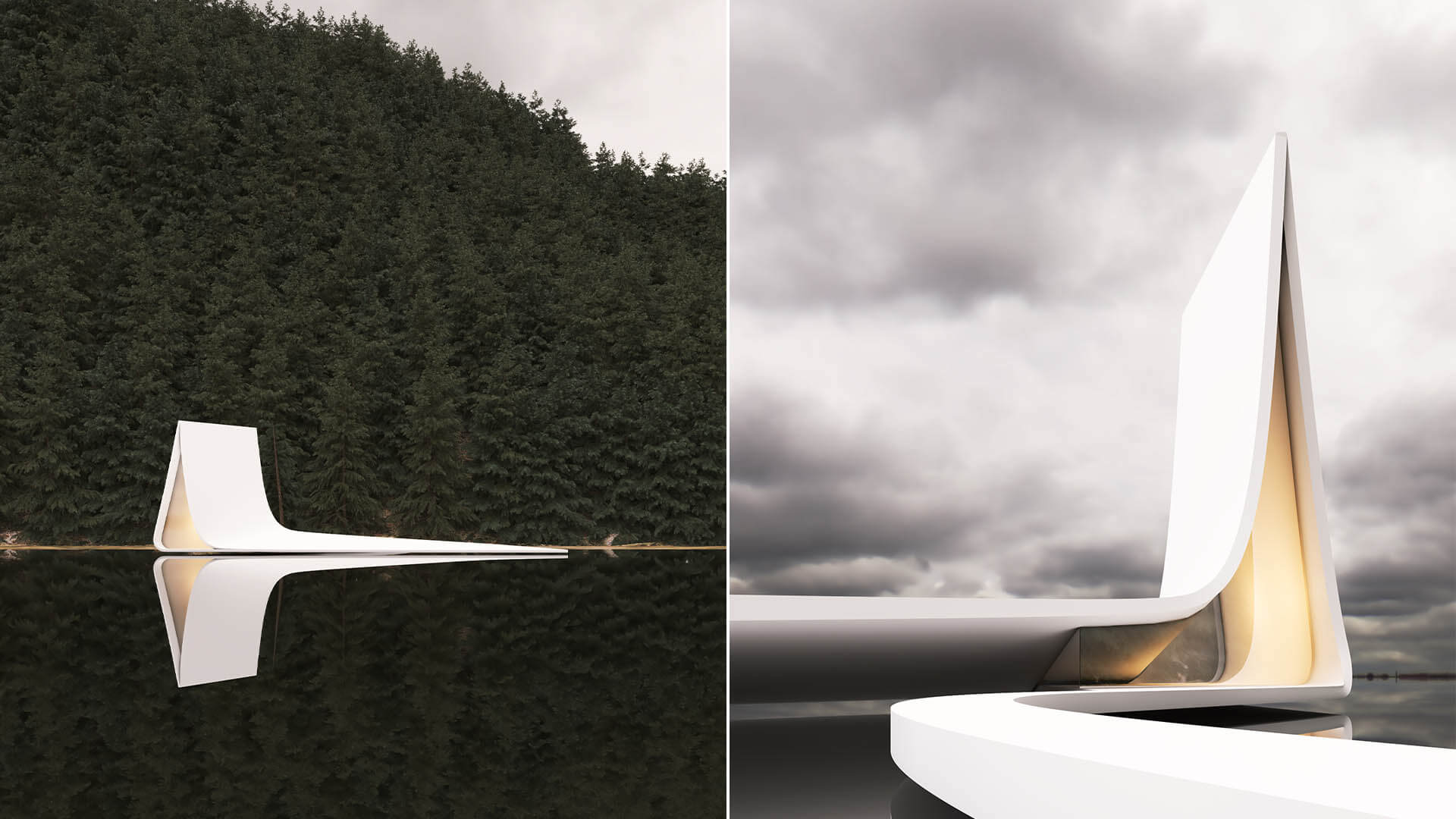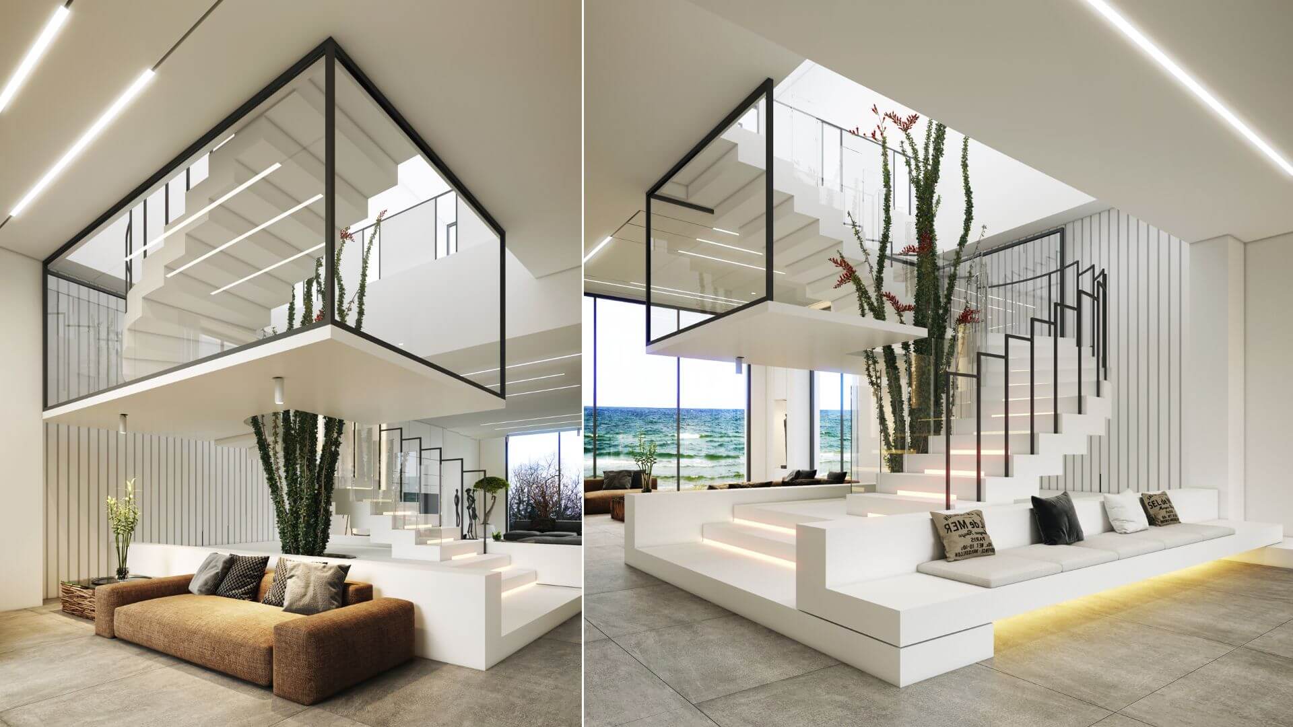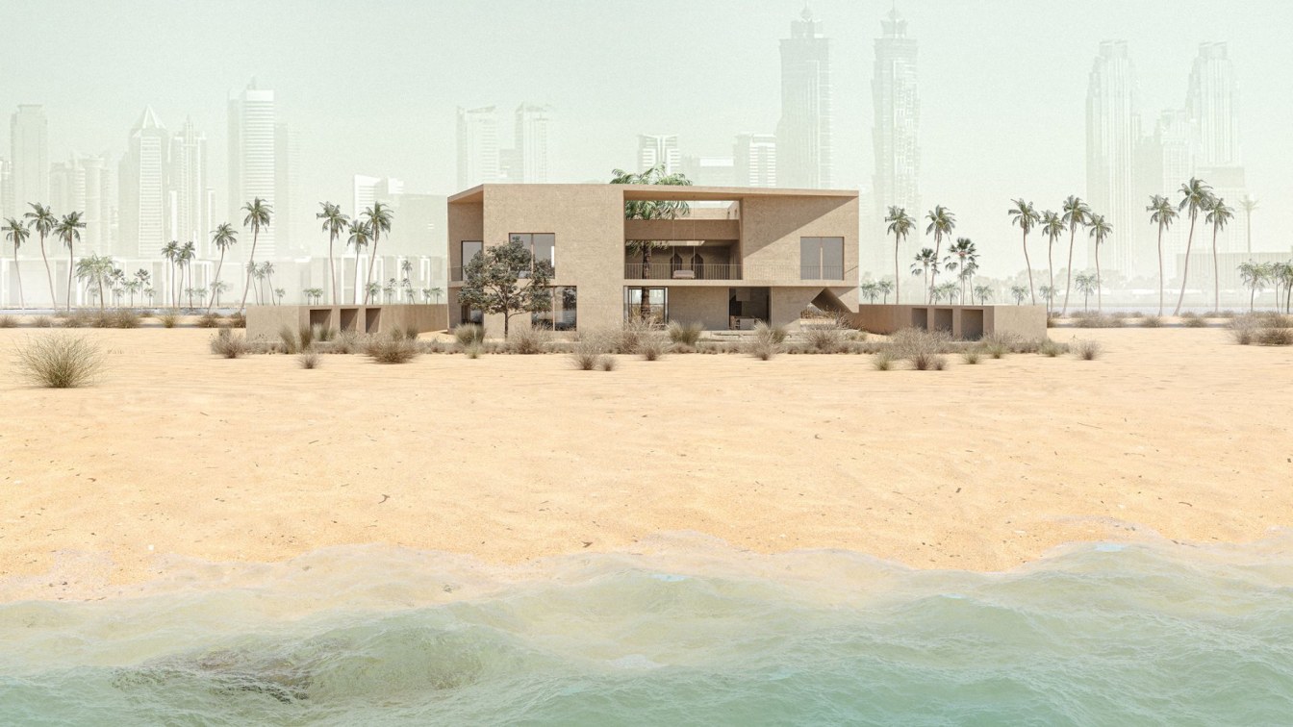Anderson Hall is the hub for the University of Washington’s School of Environmental and Forest Sciences, a world leader in forestry sciences research, teaching, and innovation. But the building functions nearly the same inside as it did when it was built 100 years ago, while its distinct collegiate gothic exterior has become closed off and hidden from the rest of campus. Currently in construction, the transformational renovation will introduce modern education, collaboration, and workspaces, and incorporates sustainable preservation principles prioritizing universal accessibility, safety, healthy materials, and occupant comfort.
The design weaves together the surrounding site, key experiential moments throughout the building, and the research performed within to create a place that embraces the future while taking inspiration from the past. A two-story curtainwall marks a new accessible and welcoming south entry, where the original entrance had been demolished decades ago. Carefully crafted to reference details and patterns of the historic façade, the expanse of bird-safe glass connects the primary north and south entryways, creates a link to the courtyard shared by the school’s other buildings, and improves daylighting and visibility within.
Interior concepts use a storytelling approach inspired by the school’s field research sites, from the forests of Mount Rainier to the coastal environments of the Olympic Peninsula and the urban UW Botanic Gardens. Each common area tells the story of these places and the school’s programs through color, lighting, signage, supergraphics, and materials, including wood salvaged from the building. The renovation design also reflects the school’s commitment to sustainable stewardship of natural resources and ecosystems. Building envelope and MEP systems improvements — including insulation, fan coils, and piping and ductwork — reduce operational carbon while improving thermal performance and comfort.
Hennebery Eddy is partnered with Lease Crutcher Lewis for a progressive design-build delivery. Construction on this designated local landmark is expected to be completed in early 2026.







