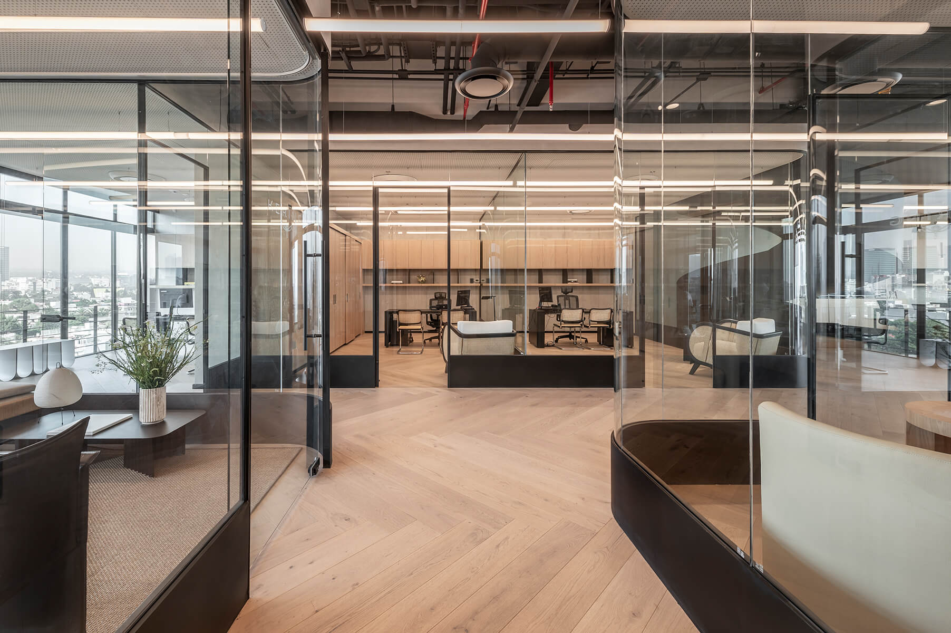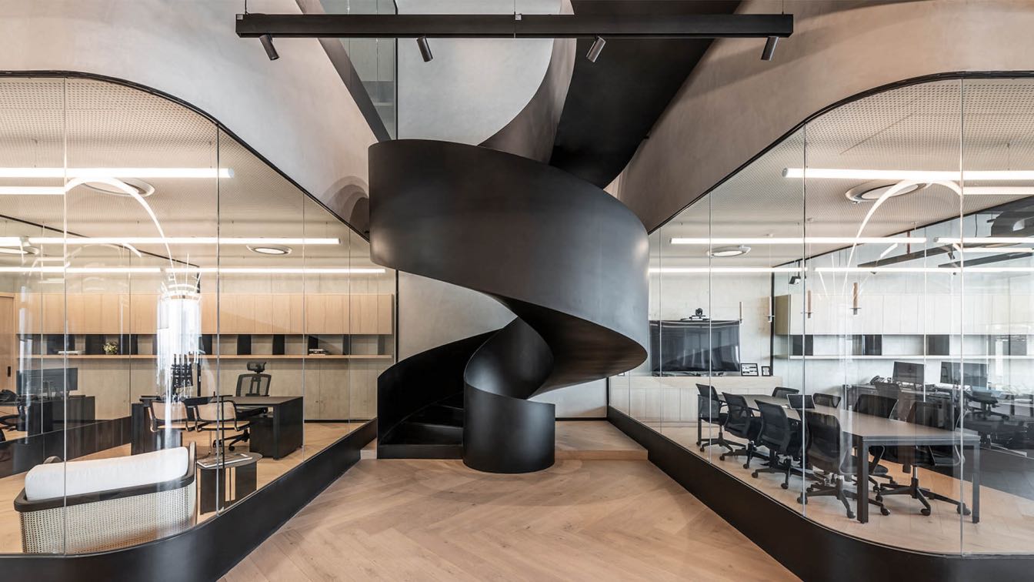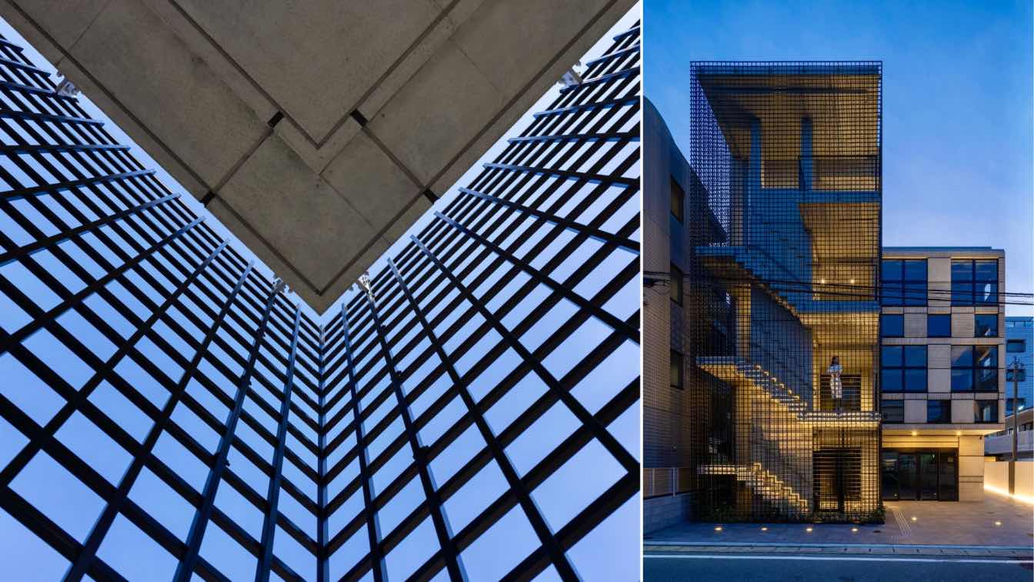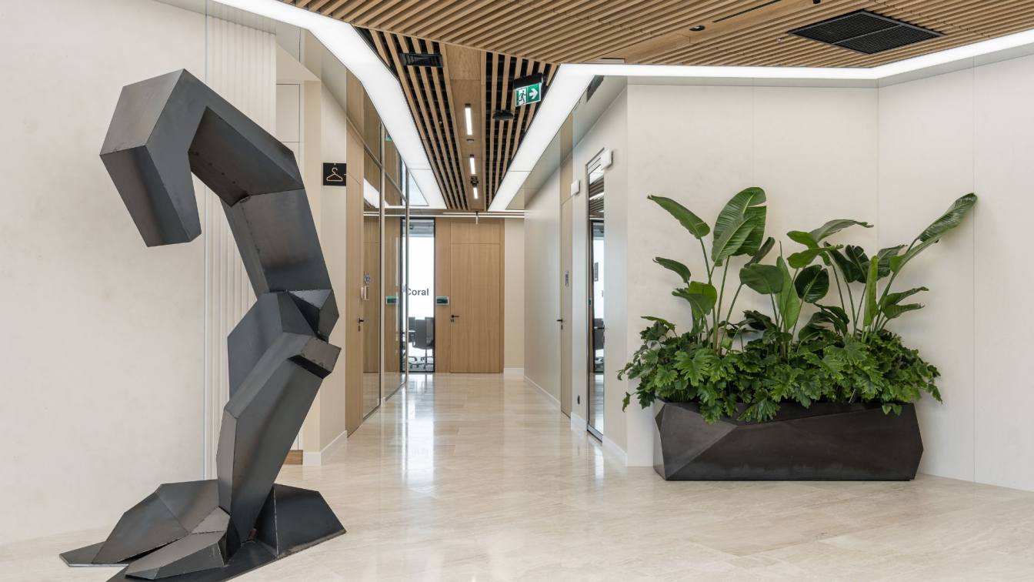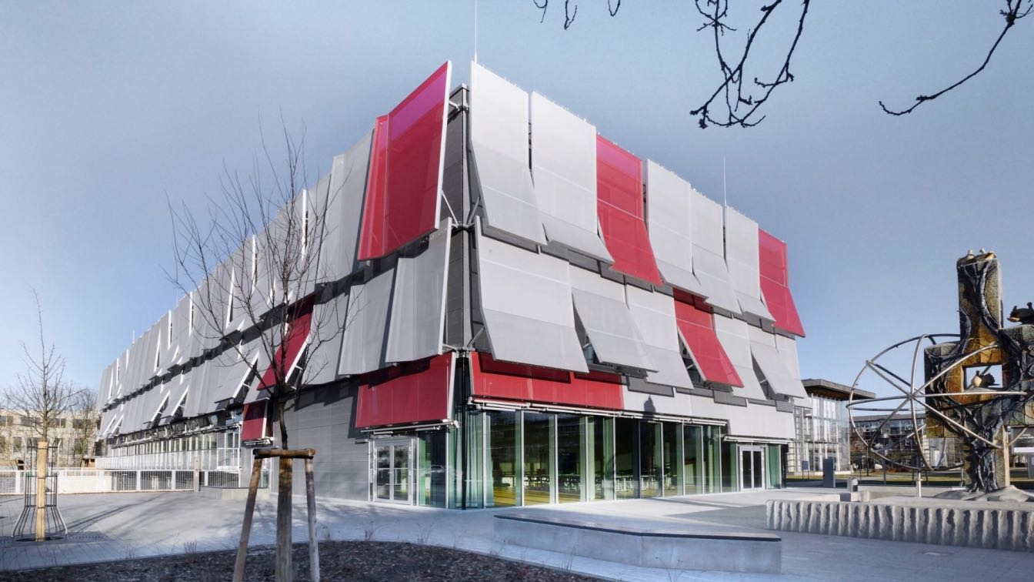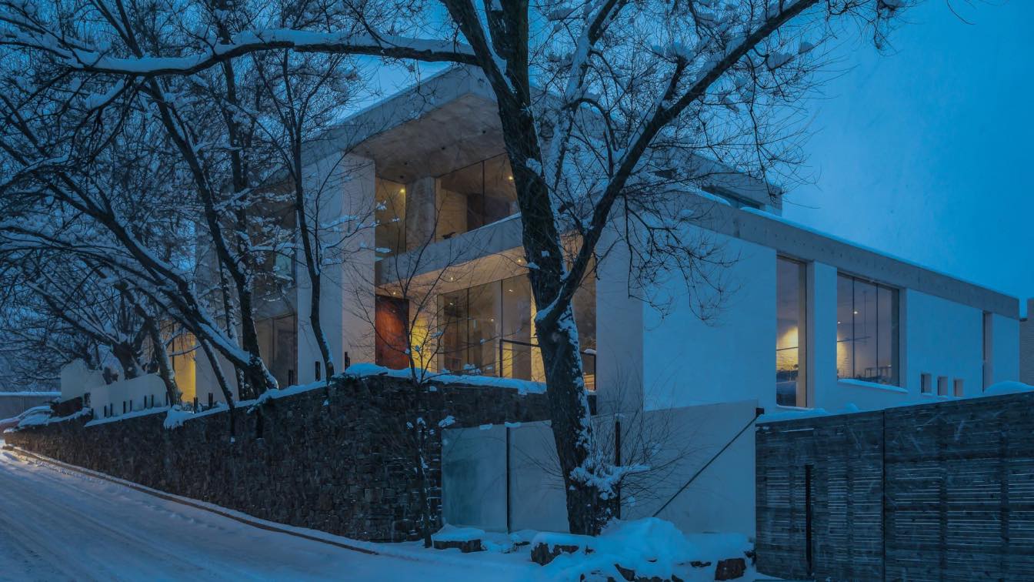The global Luxury group, Kering manages the development of a series of renowned Houses in Fashion, Leather Goods, Jewelry, and Watches: Gucci, Saint Laurent, Bottega Veneta, Balenciaga, Alexander McQueen, Brioni, Boucheron, Pomellato, DoDo, Qeelin, Ulysse Nardin, Girard-Perregaux, as well as Kering Eyewear. By placing creativity at the heart of its strategy, Kering enables its Houses to set new limits in terms of their creative expression while crafting tomorrow’s Luxury sustainably and responsibly.
The project was in charge of FR-EE / Fernando Romero Enterprise; a global architecture and industrial design firm founded by Fernando Romero, whose commitment to translating historic, social, economic, and environmental contexts into contemporary urban destinations has generated a positive impact in cities and communities.

image © Camila Cossio
The goal was to create a space that was both dynamic and calm while ensuring the comfort, safety, and wellness of employees. Taking into consideration the thermal, light, and acoustic comfort, the building welcomes natural lighting throughout, illustrating Kering’s commitment to a healthier work environment.
The building hosts two levels and is anchored by a sculptural helicoidal staircase, which serves as a focal element that can be seen from anywhere from the office. Interior partitions of the offices are constructed of transparent and curved glass at their corners, which creates a bold, dynamic contrast to the neutral interior. The materials chosen for the office include wood, concrete, and glass, and the color palette is based on a soft and natural approach: black, white, grey, and beige. The minimalist and monochromatic style of the office welcomes employees and visitors to a dynamic and open space.
The concept was designed hand in hand with the Director of Kering Americas Laurent Claquin, whose minimalist and sober vision of pure materials was always the focus of the design. The Kering team sought to have a space where their employees could work at ease, with lots of light but also offering moments of privacy. The main goal was to achieve maximum comfort for the staff working at the offices by taking into consideration the thermal, light, and acoustic comfort.
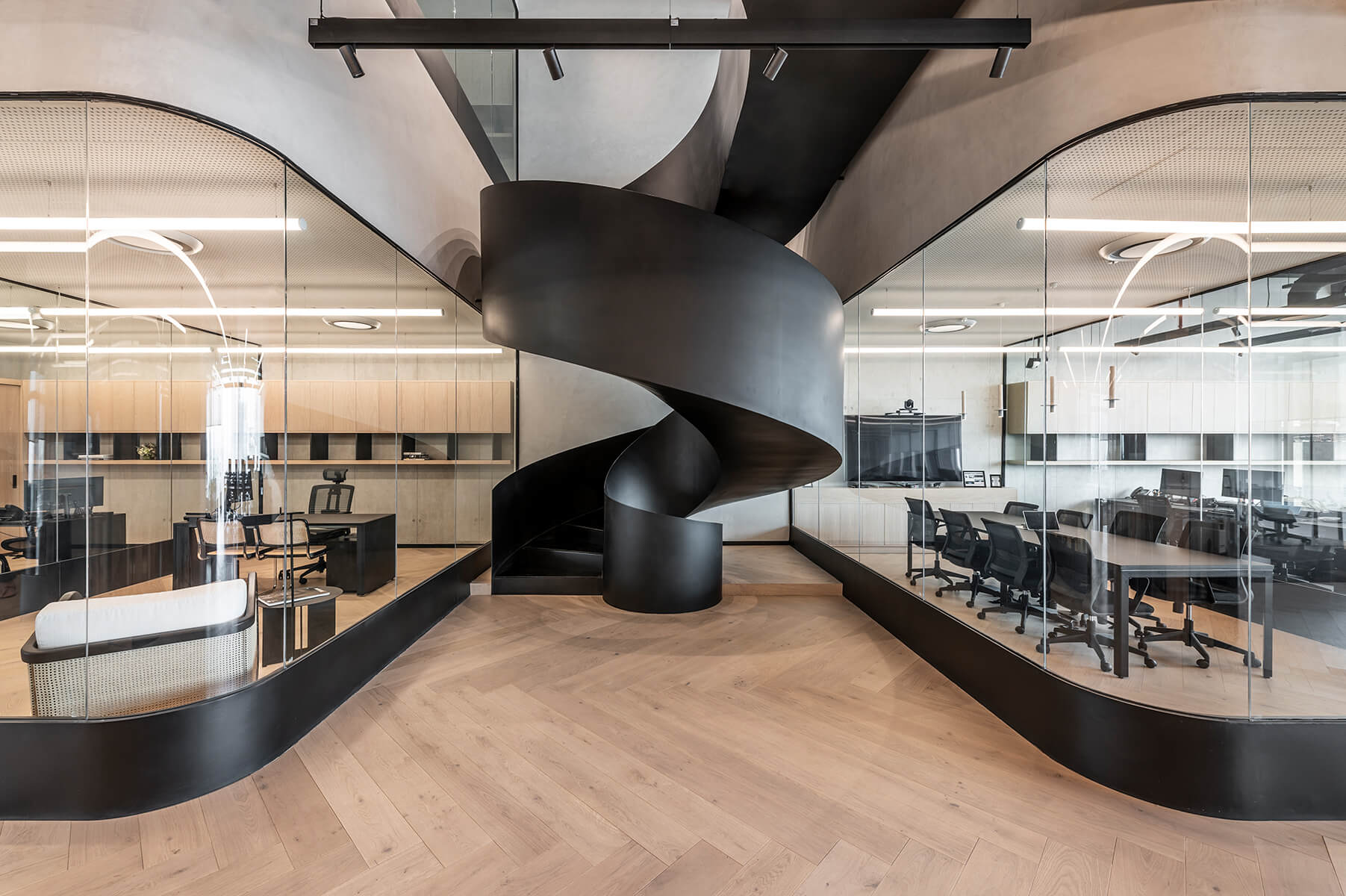 image © Camila Cossio
image © Camila Cossio
"Our brief was to create a site that captures the essence of luxury and exclusivity that characterize Kering's brands, and we did so by developing a timeless, elegant and sustainable architectural proposal." Architect Fernando Romero
Many of the materials used in the design are from Mexico:
- 'Recinto' stone, which is a volcanic stone coming from an area near Mexico City;
- 'Chukum' finish on the walls; the 'chukum' comes from the bark of a tree that can be found in Yucatan, and this technique originated in Mayan culture.
 image © Camila Cossio
image © Camila Cossio
In addition, the majority of the décor, such as the furniture pieces were created by Mexican artisans and designers such as Mola, Fraga, La Metropolitana, and Veta, among others.
With sustainability at the heart of Kering’s mission, the offices were designed for a LEED (Leadership in Energy and Environmental Design) Gold certification, a green building certification program used worldwide. Air recirculation, finishes, adhesives and sealants, indoor acoustic insulation, ventilation systems, views to the exterior, and lighting codes are some of the aspects that were considered in the project to be able to get the certification.
In this year’s Corporate Knights Global 100 Index, Kering placed first in the Clothing and Accessory Retail category for its sustainability performance during 2020 and was the only luxury group in the ranking. The Group also placed seventh among the leading 100 companies across all industries. This achievement was followed by the release of BoF’s Sustainability Index, which placed Kering first and named the Group the Most Sustainable Fashion Company.
The final product is a very elegant, sober, and sophisticated project, with neutral colors and the simplicity of the lines alongside its LEED Gold certification makes a perfect fit with Kering's policy: “Luxury and sustainability are one and the same".



