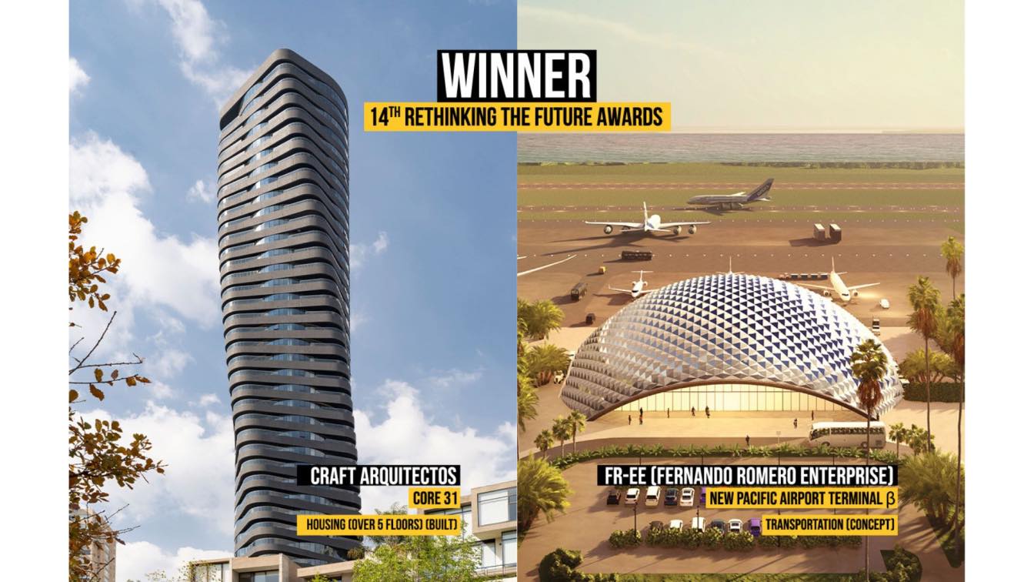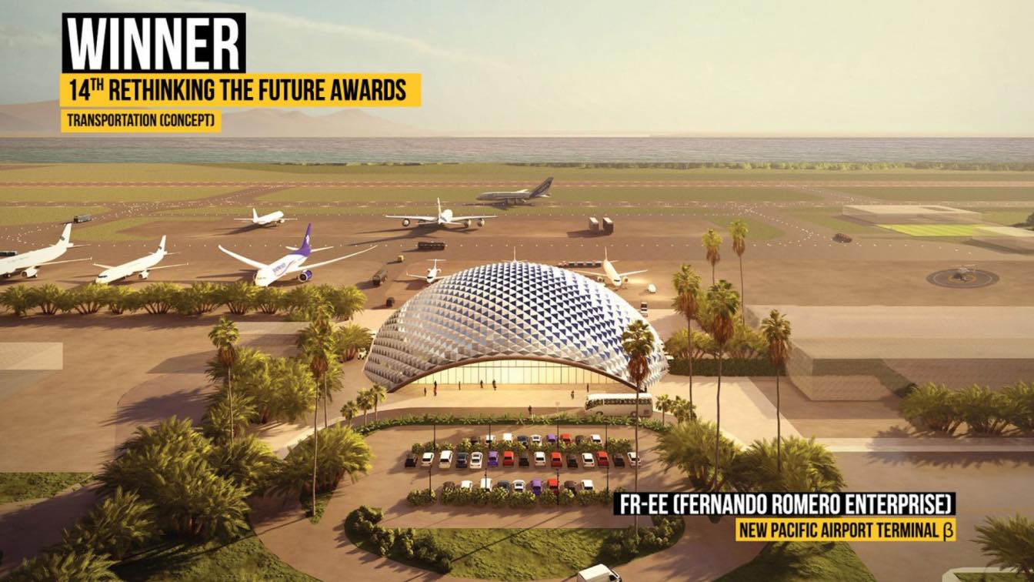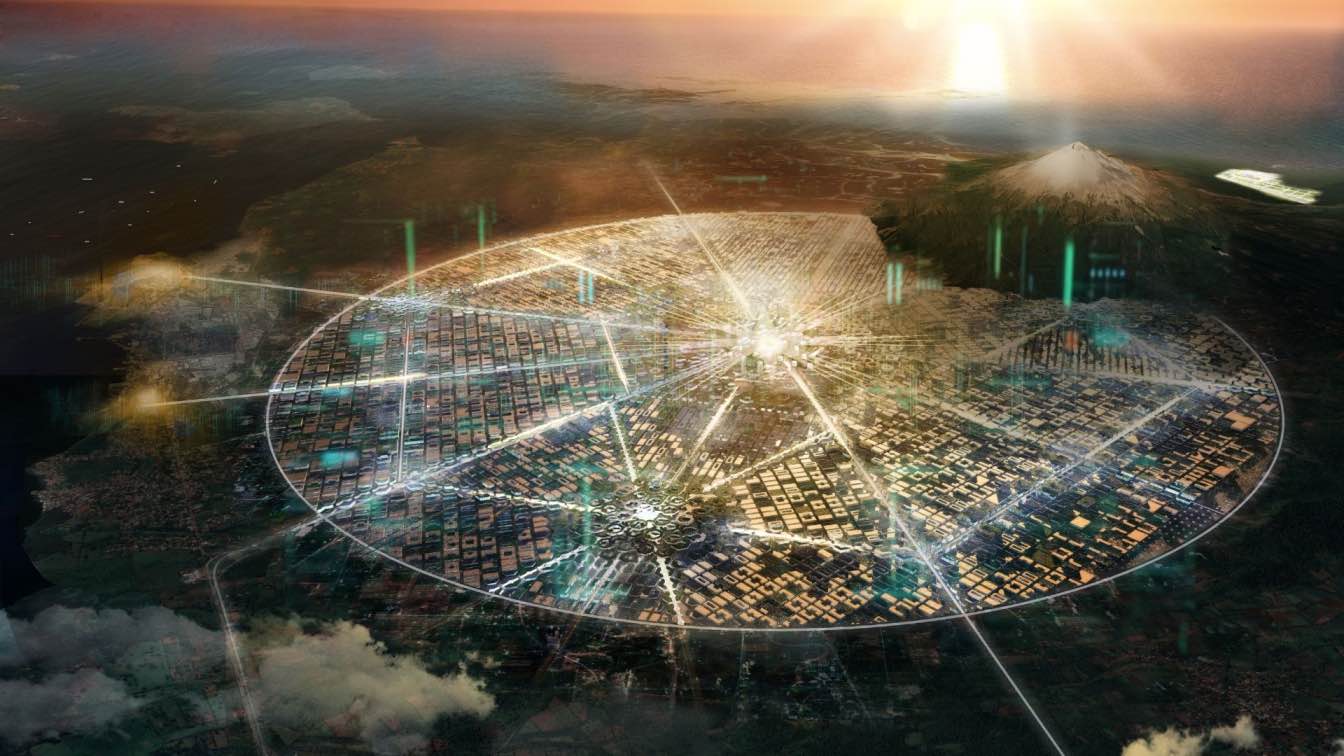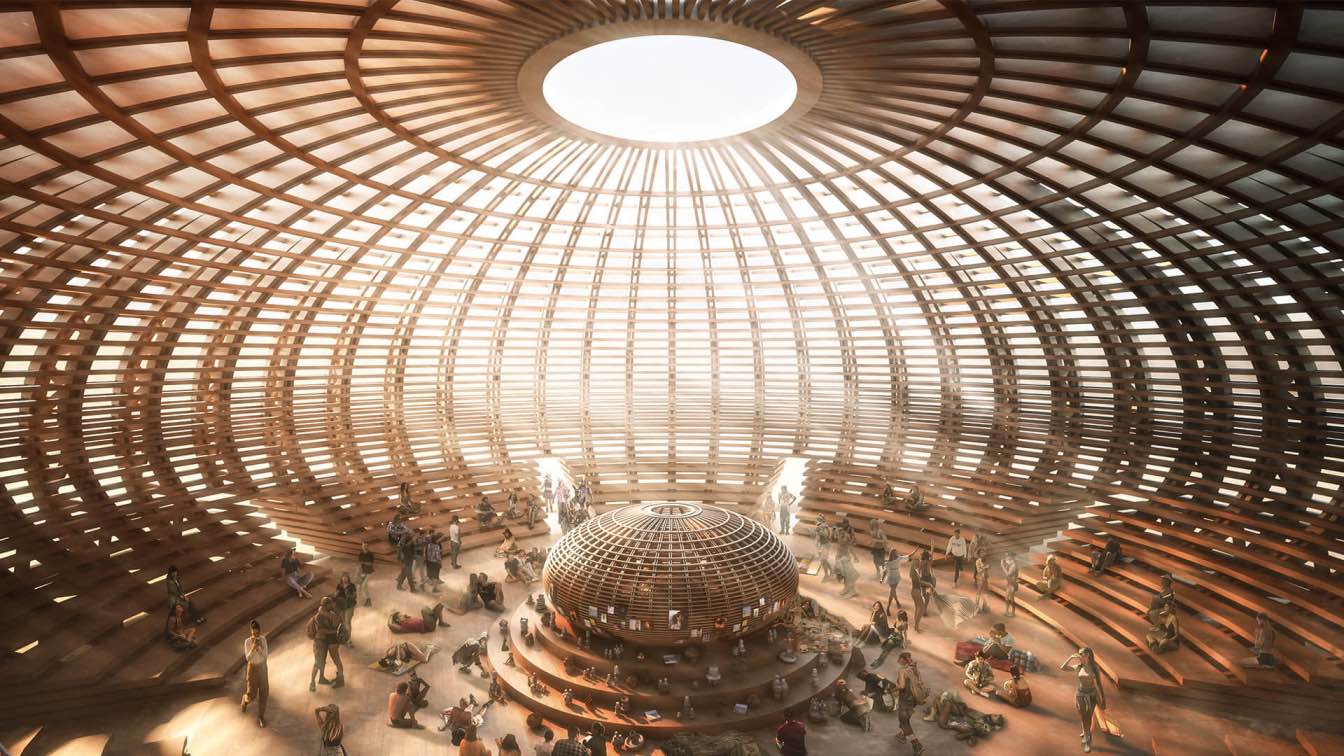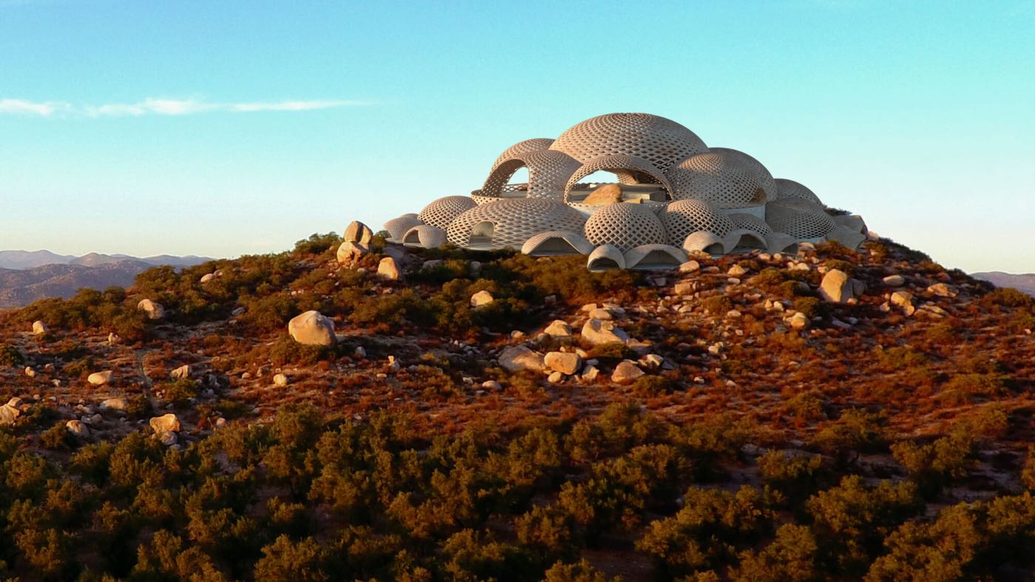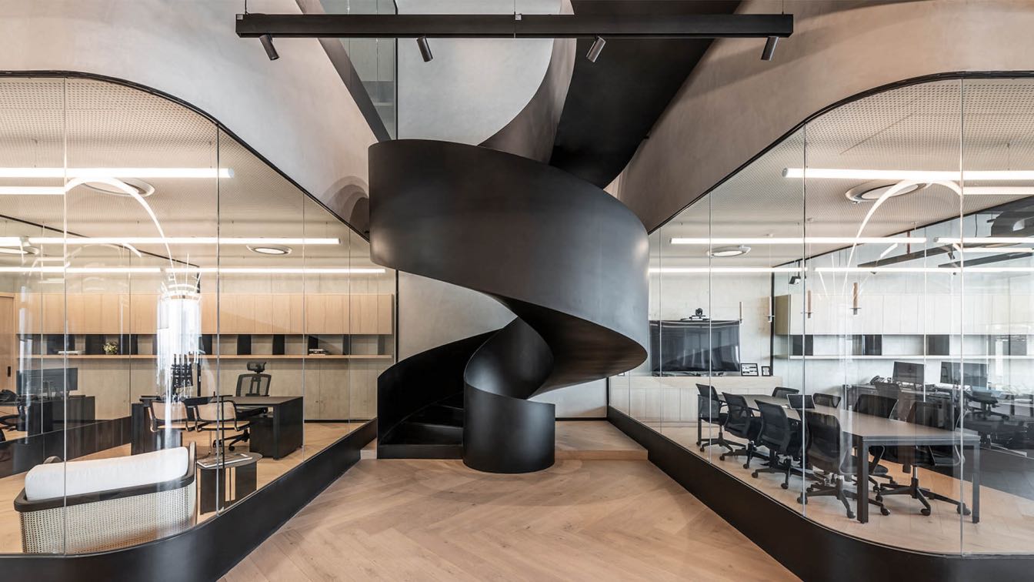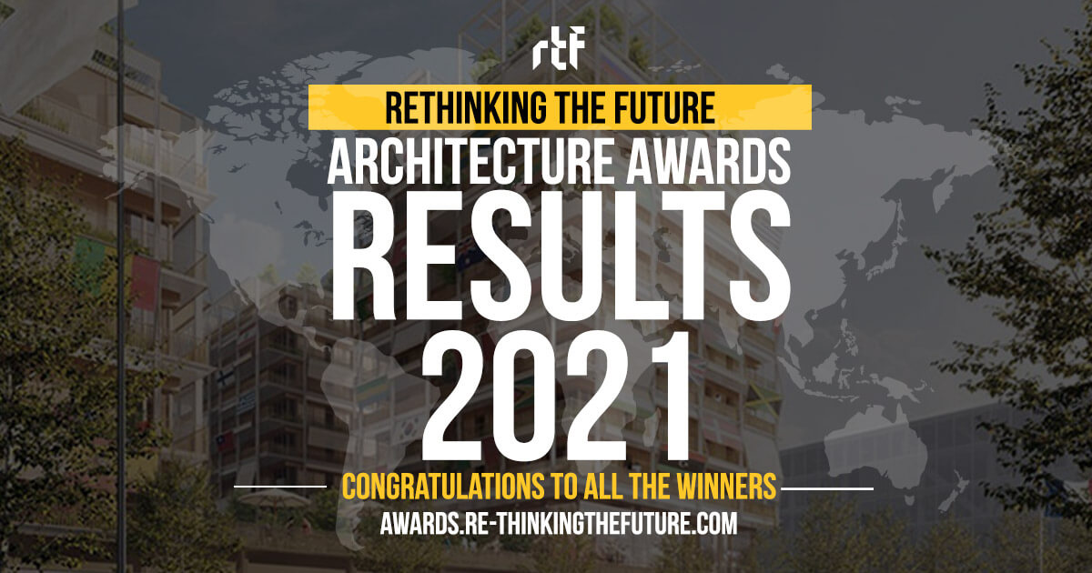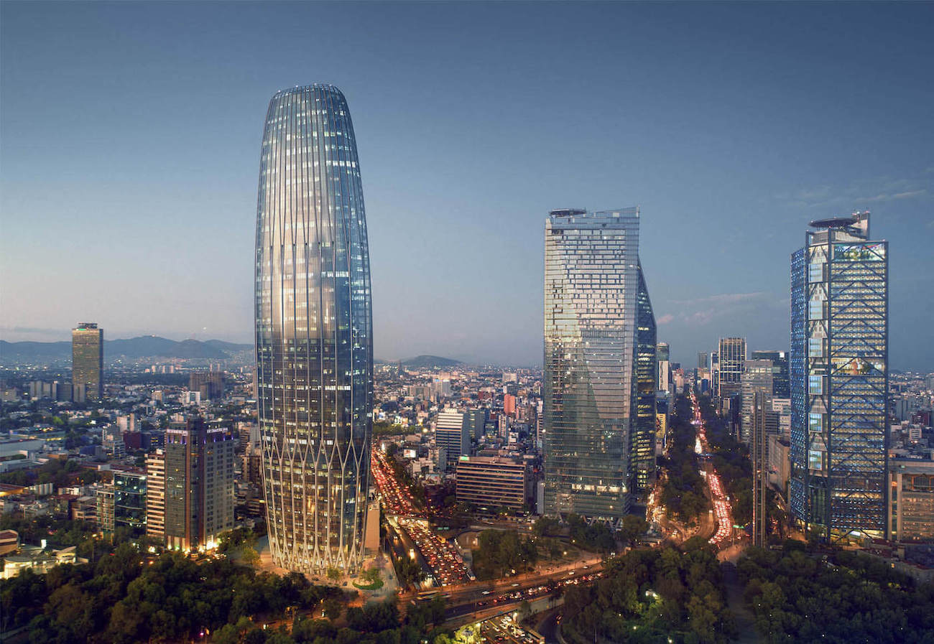Mexican architecture firms have stood out in the world-famous architecture awards hosted by Rethinking The Future with CRAFT Arquitectos and FR-EE (Fernando Romero Enterprise) claiming the first place in Housing (over 5 floors) (Built) and Transportation (Concept) categories, respectively. With 1000+ submissions worldwide, architects from 40+ count...
Photography
Rethinking The Future Architecture Awards
Leading design firm FR-EE (Fernando Romero Enterprise) has been honoured at Rethinking the Future Awards in Transportation (Concept) category for New Pacific Airport Terminal β. With 1000+ submissions worldwide, architects from 40+ countries participated in the awards.
Photography
Rethinking The Future Architecture Awards
FR-EE / Fernando Romero Enterprise is pleased to announce the most recently project: The Bitcoin City Of Salvador. Presented by President Bukele of El Salvador, designed by Architect Fernando Romero.
Project name
Bitcoin City
Architecture firm
FR-EE / Fernando Romero Enterprise
Location
La Unión,El Salvador
Principal architect
Fernando Romero
Design team
Fernando Romero, Romain Thysen, Juan Pablo Huerta, Emma Noordman, Gerardo Arrieta
Client
El Salvador Government
We designed an all-timber structure with the realization of creating a beautiful but raw and simple but complex interior space defined by a rational structure of 48 columns (trusses). The trusses meet at the top in compression rings (35), all of which are connected to 34 circles (horizontal members), each one representing one year of Burning Man’s...
Project name
Holon Temple
Architecture firm
FR-EE / Fernando Romero Enterprise
Location
Black Rock Desert, Nevada, USA
Tools used
AutoCAD, Rhinoceros 3D, Lumion, Adobe Photoshop
Principal architect
Fernando Romero
Design team
Fernando Romero, Romain Thijsen, Liliana Viveros, Hugo Vela, Daniela Gallo, Nicholas Dolan, Jean-François Goyette, Germán Sandoval, Pablo Morales, Alejandro Hernández, Federico Serna, Libia Castilla, Adriana Merchant, Pierre Tairouz, Oscar Caballero, Ariadna Chavarria, Aldo Domínguez, José Manuel Soto, Aníbal Cárdenas, Edson Rodríguez, Armando Montiel, Jessica Valdés, Pamela Hernández, Eduardo Hernández.
Visualization
Juan Carlos Ramos
Typology
Religious Architecture › Temple
Located in the Valle de Guadalupe and Ensenada, Hotel H aims to create an extension of the ecological site on which it sits. The full development is on a 50-hectare hilly site. The hotel consists of interlinked concrete spheres and comprises a bar, business center, restaurant, lounges, lobby, and swimming pool, with pods on the periphery of this co...
Architecture firm
FR-EE / Fernando Romero Enterprise
Location
Valle de Guadalupe, Ensenada, Baja California, Mexico
Tools used
AutoCAD, Rhinoceros 3D, Lumion, Adobe Photoshop
Principal architect
Fernando Romero
Design team
Alba Díaz, Flor Soto, Luis López, Mathiuz Loaiza, Sophie Franquebalme
Visualization
FR-EE / Fernando Romero Enterprise
Status
Concept - Design, Proposal
Typology
Hospitality › Hotel
The project was in charge of FR-EE / Fernando Romero Enterprise; a global architecture and industrial design firm founded by Fernando Romero, whose commitment to translating historic, social, economic, and environmental contexts into contemporary urban destinations has generated a positive impact in cities and communities.
Project name
Kering Mexico
Architecture firm
FR-EE / Fernando Romero Enterprise
Location
Avenida Ejército Nacional 674, Polanco, Polanco III Sección, Mexico City, Mexico
Photography
Camila Cossio
Principal architect
Fernando Romero
Design team
Fernando Romero, Mauricio Ceballos, Liliana Viveros, Fernando Talamantes, Armando Montiel, César López, José María Padilla
Collaborators
L+F Ilumiación, Saad Acustica, Tridim, Three
Interior design
Monserrat Padilla
Tools used
AutoCAD, SketchUp, Lumion, Adobe Photoshop
Material
Walls: Pasta Lisso, Corev, Pintura Vinimex Toledano K05-07, Comex Floor: Hoeebeek Blanc, Tekno Step Ceiling: SoundRey R15/30 N1, Panel Rey
Typology
Commercial › Office
RTF announces the results for Rethinking The Future Awards 2021 for excellence in Architecture & Design.
Written by
Rethinking The Future Awards
FR-EE: Design for a class-A tower on the most important traffic artery in Mexico City, Paseo de la Reforma. A 1.5-acre site with plans for a 73-level, 145,000 m2 tower with an additional 10 levels below ground. A series of zones create interstitial spaces for perspectives and views to the outside throughout the entire building.
Project name
Torre Puerta Reforma (Saba)
Architecture firm
FR-EE / Fernando Romero Enterprise
Location
Paseo de la Reforma, Mexico City, Mexico
Principal architect
Fernando Romero
Design team
Mauricio Ceballos, Salvador López Polo, Alan Parra, Zuzanna Walczak, Victor Hugo Mendoza, Argentina Sotelo, Samantha Salgado, Karla Jazmín Gutierrez, Erick López, Marina Edurne Morales, Octavio Moreno, Brenda Muñiz, Alma Delia Nazario, Sergio Rebelo, Unai Artetxe, Joao Urbano, Lucas Velle, Celia Julve, Nicolle Hazard, Xiang Ao, Pierre Tairouz, Hangning Zhou, Nicholas Dolan, Daniela Gallo, Moss Owen Palmer, Marta Rodrigues
Typology
Mixed-use building

