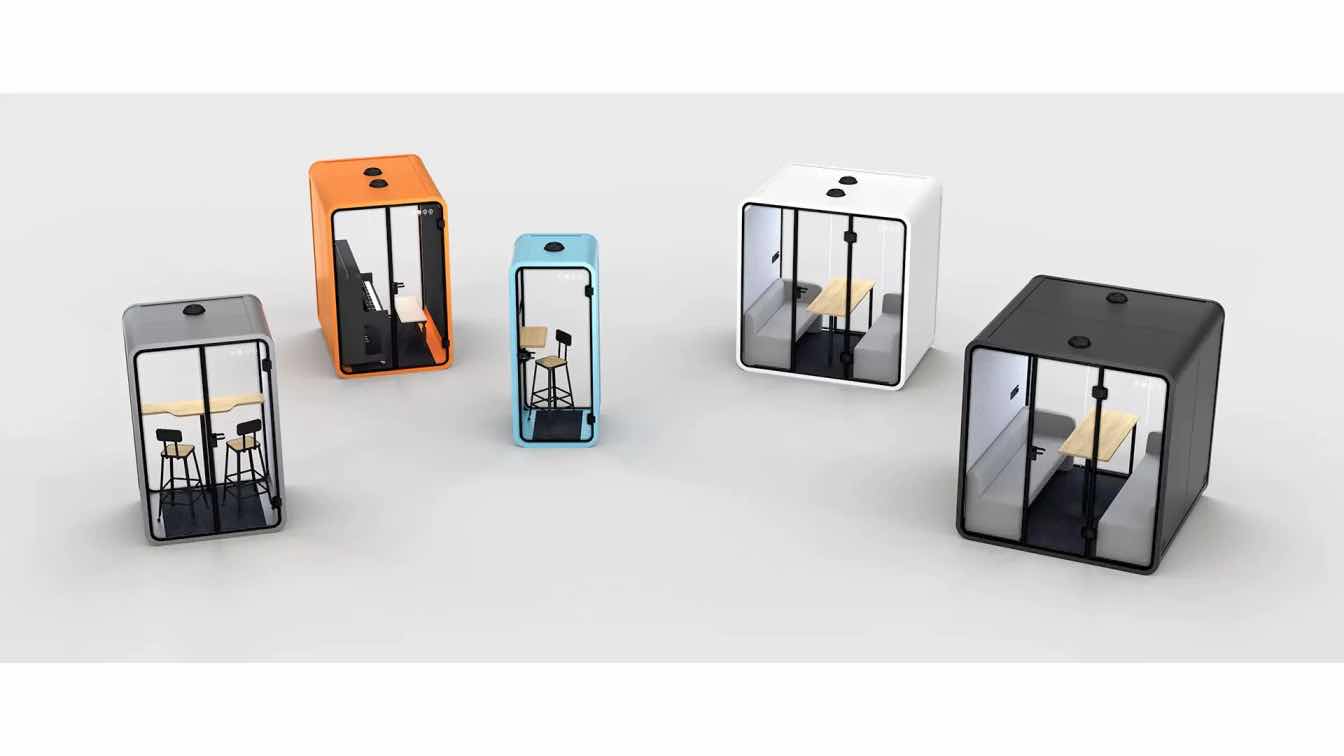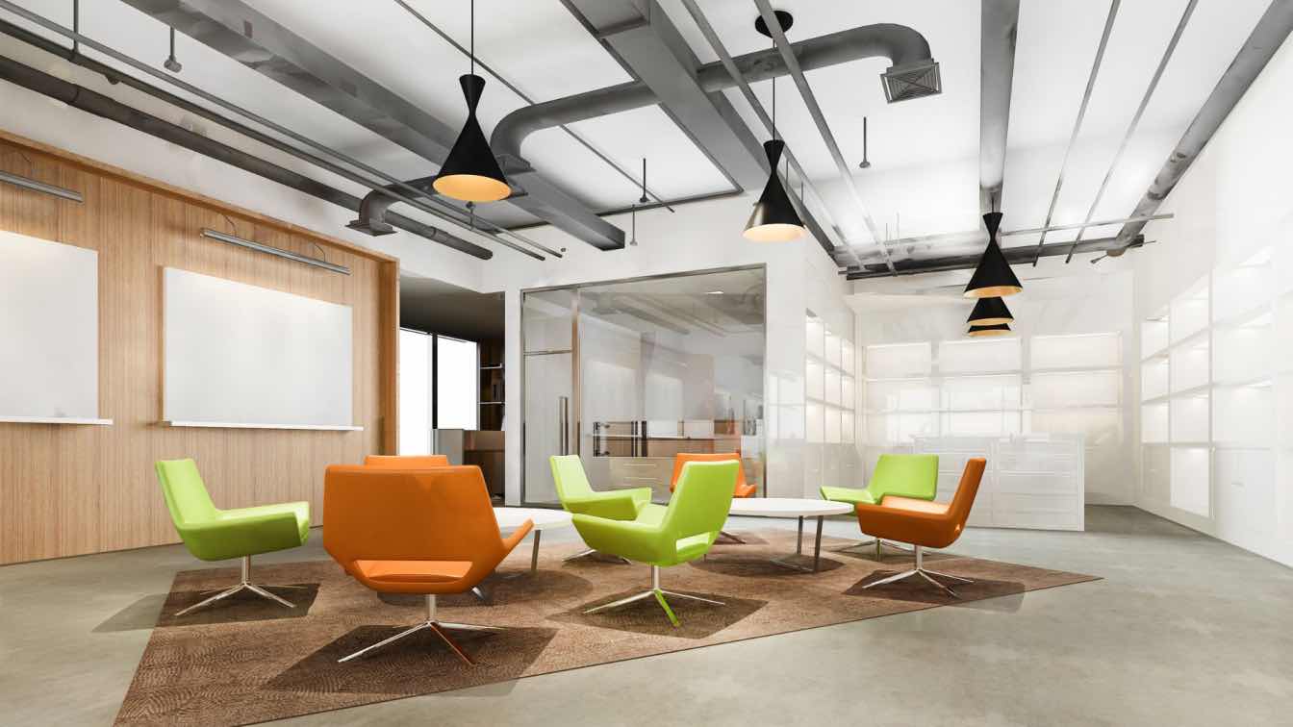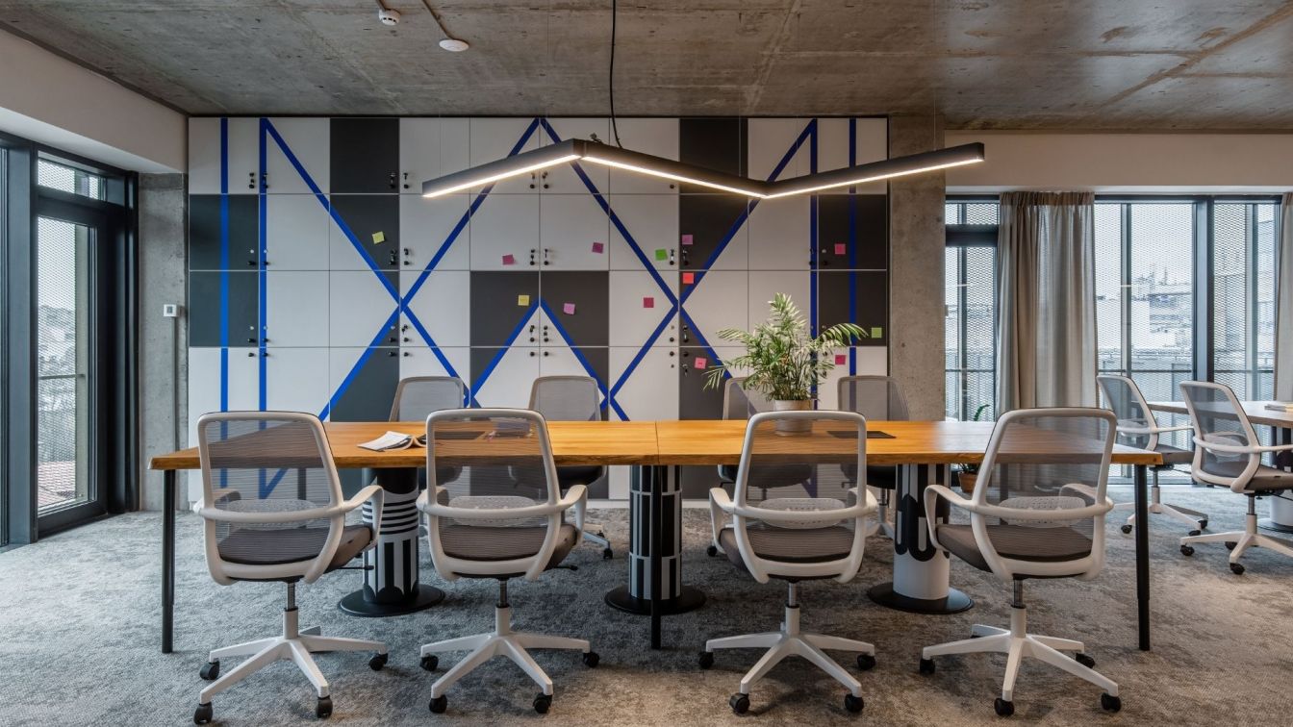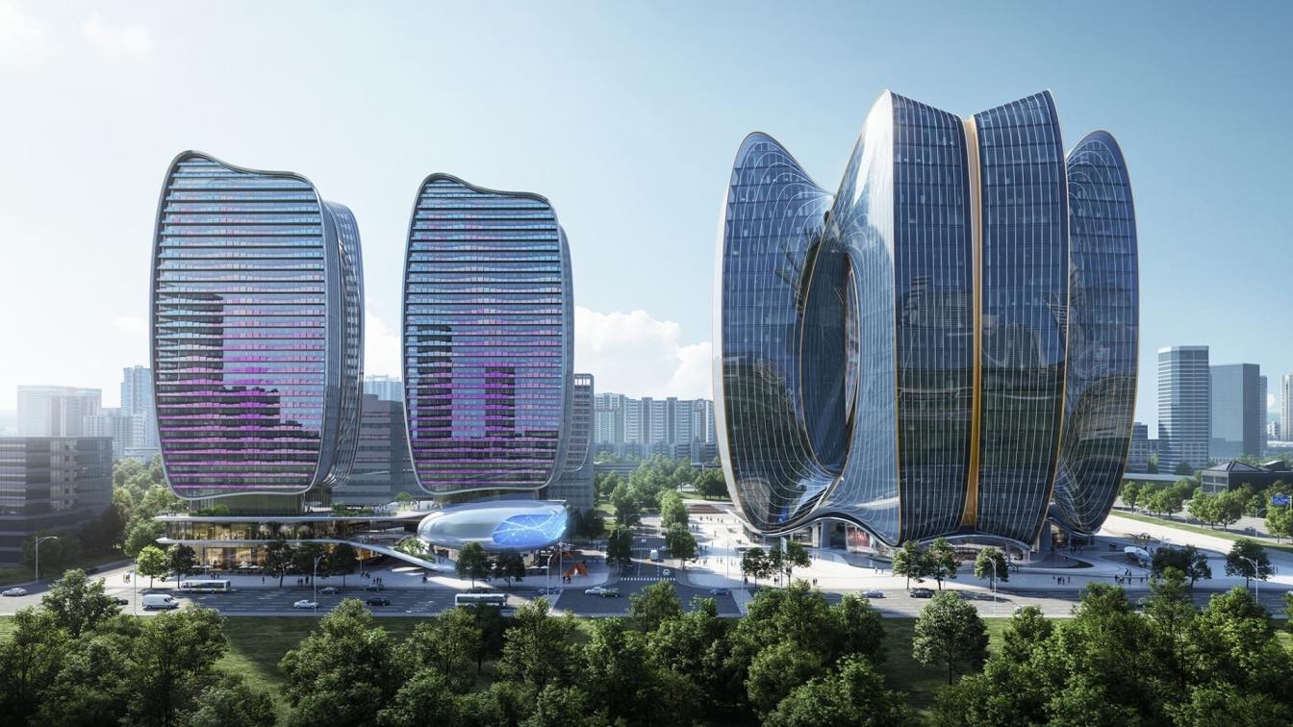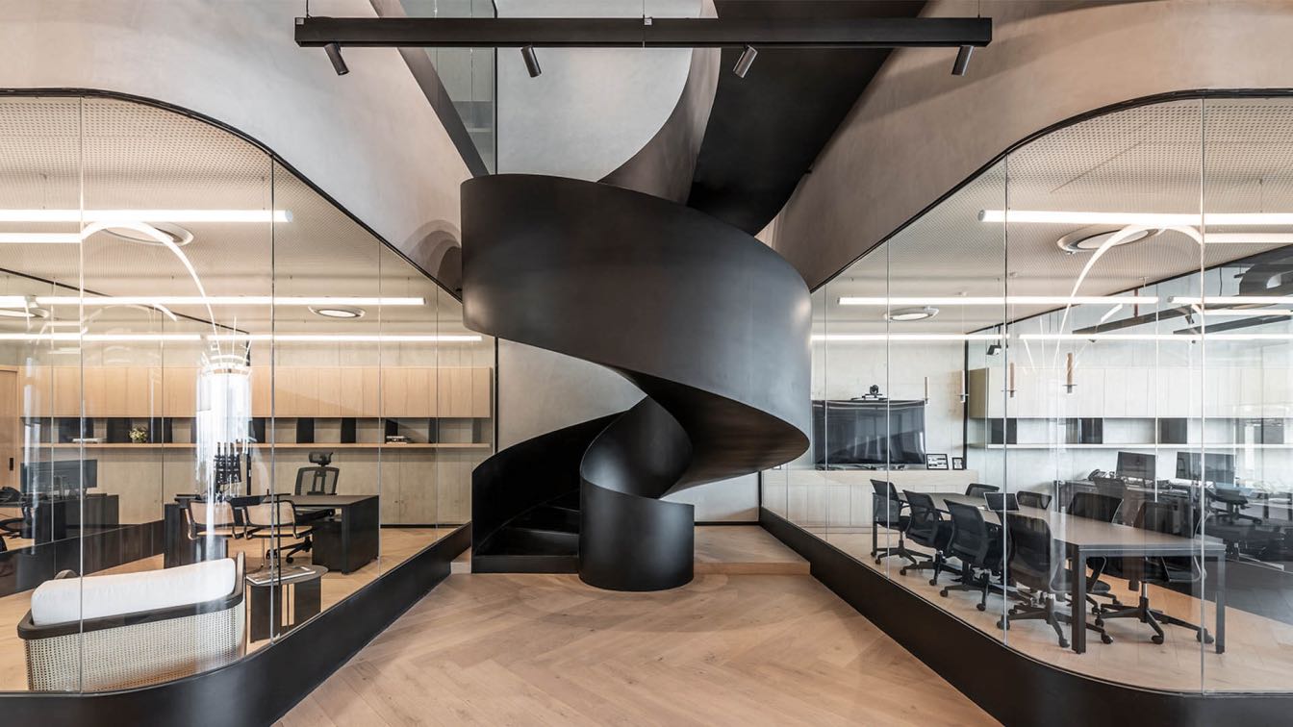Many offices are opting for soundproof cabins, recognizing their importance for employees. It is observed that pods don't hinder collaboration. Instead, they help carve areas where teams can interact more smoothly and efficiently. Office workers also feel more satisfied.
Written by
Liliana Alvarez
By integrating advanced technologies and sustainable practices, businesses can build offices that reflect modern values while offering practical benefits. Employees are more likely to return to spaces that feel forward-thinking and aligned with their priorities.
Photography
Dit26978 on freepik
Part of a 1925 villa in the center of Bucharest that now hosts a group of offices from different creative industries, this 125 sqm (gross area) apartment was designated as a hub for meeting spaces. The brief was quite simple, yet elusive, which turned the whole process into a very organic and fluid one.
Architecture firm
Pianoterra
Location
Bucharest, Romania
Principal architect
Alina Vilcu
Design team
Alina Vilcu, Radu Dumencu, Mara Coman, Gabriel Ciobanu
Tools used
Allplan, SketchUp, V-ray, Adobe Photoshop
Typology
Commercial, Office
Aedas’ triumphant scheme of Genzon Technology Innovation Center in Shenzhen’s Nanshan District encompasses offices that promote a new mode of working, luxury hotel facilities and a bracing shopping experience.
Project name
Shenzhen Genzon Technology Innovation Center
Tools used
Autodesk 3ds Max, V-ray, Adobe Photoshop
Principal architect
Dr. Andy Wen, Global Design Principal; Dong Wei Wang, Executive Director
Design team
Andy Wen, Dong Wei Wang
Client
Genzon Investment Group Co.
Status
Conceptcept - Design
Typology
Commercial › Offices, Retail, Hotels
The project was in charge of FR-EE / Fernando Romero Enterprise; a global architecture and industrial design firm founded by Fernando Romero, whose commitment to translating historic, social, economic, and environmental contexts into contemporary urban destinations has generated a positive impact in cities and communities.
Project name
Kering Mexico
Architecture firm
FR-EE / Fernando Romero Enterprise
Location
Avenida Ejército Nacional 674, Polanco, Polanco III Sección, Mexico City, Mexico
Photography
Camila Cossio
Principal architect
Fernando Romero
Design team
Fernando Romero, Mauricio Ceballos, Liliana Viveros, Fernando Talamantes, Armando Montiel, César López, José María Padilla
Collaborators
L+F Ilumiación, Saad Acustica, Tridim, Three
Interior design
Monserrat Padilla
Tools used
AutoCAD, SketchUp, Lumion, Adobe Photoshop
Material
Walls: Pasta Lisso, Corev, Pintura Vinimex Toledano K05-07, Comex Floor: Hoeebeek Blanc, Tekno Step Ceiling: SoundRey R15/30 N1, Panel Rey
Typology
Commercial › Office

