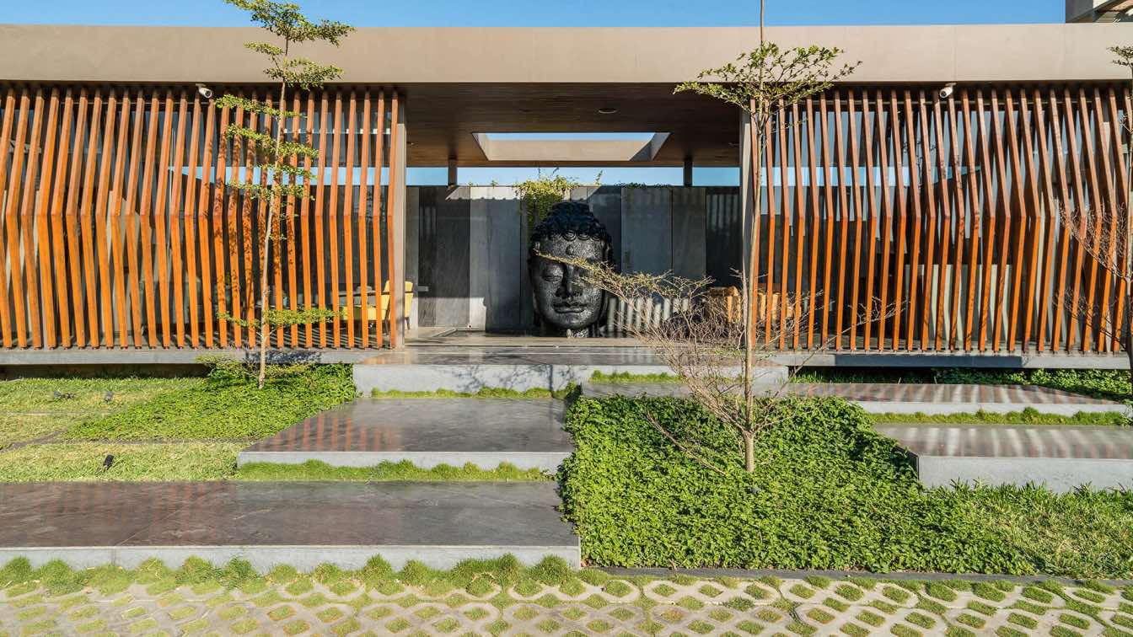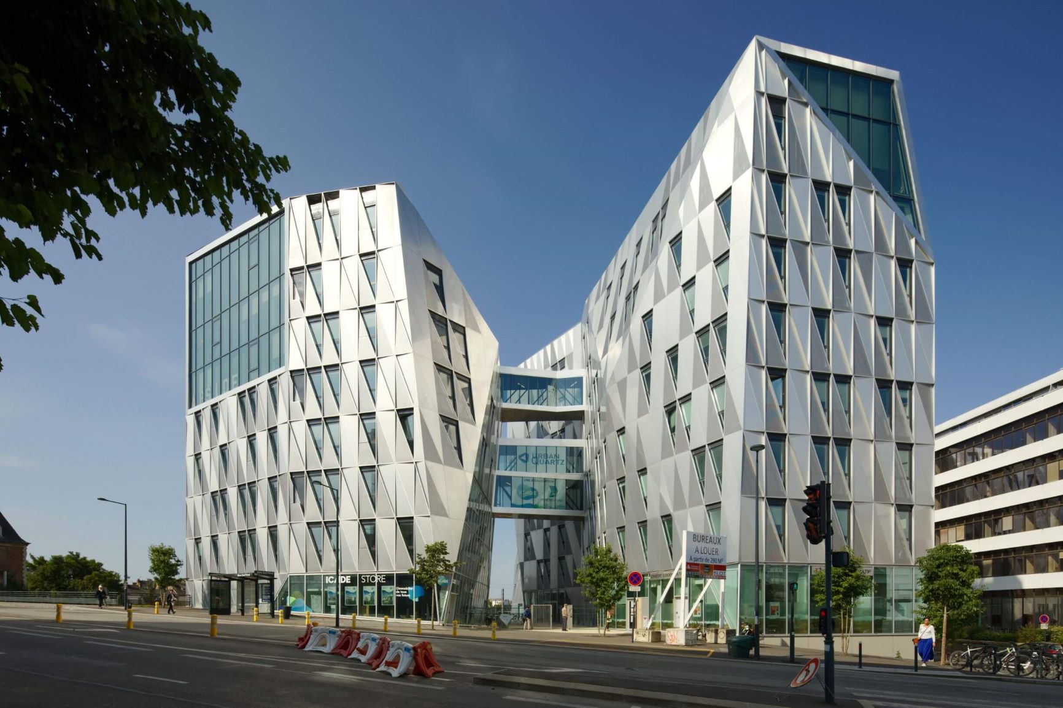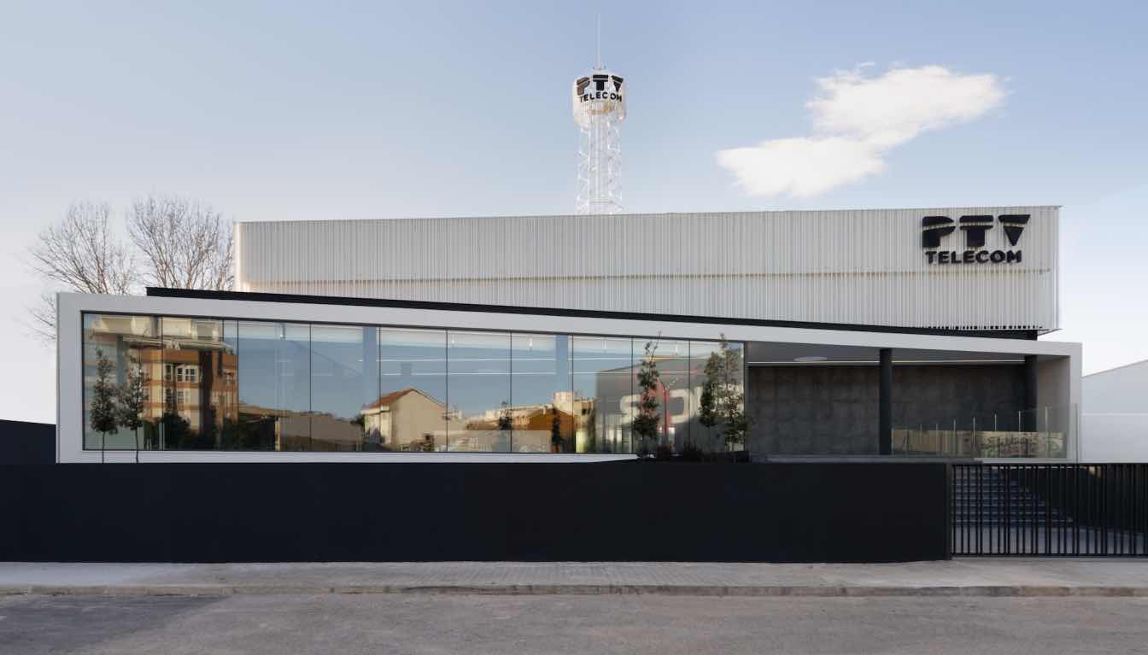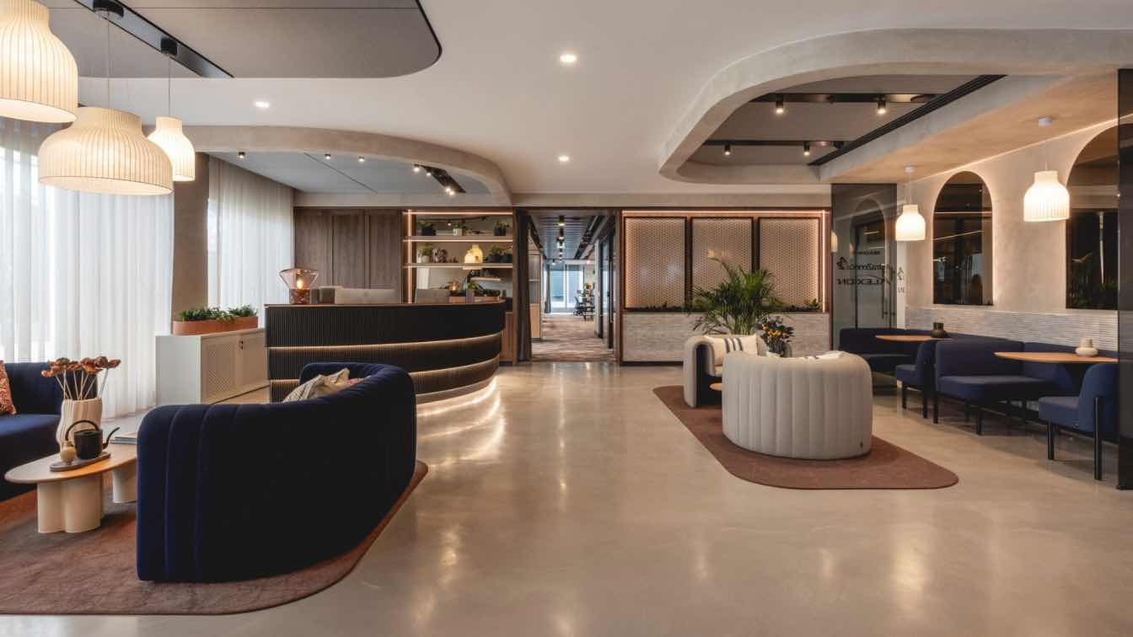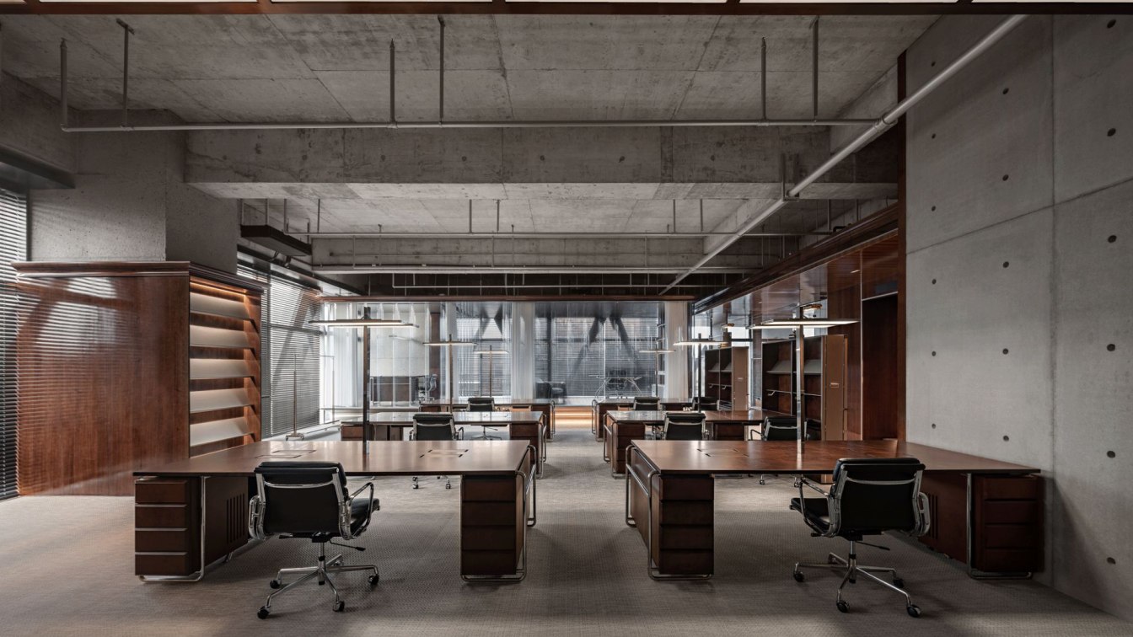VPA Architects: A site office is a first impression for any residential scheme. We decided to have a bold façade to have a unique identity.
The façade is done using identically shaped metal members with a rustic finish, hence, the name “the bow office”. ‘Bow’ shaped members in between two wide horizontal bands have been articulated on the front elevation. This not only creates an eye-catching identity from the outside but also makes a beautiful play of patterns inside. The bow shaped façade was done to co-relate and have a sense of continuity with the iconic crown feature that each of the residential towers will have, in future. By evening, this façade lights up and transmutes into a shimmering jewel piece, adding a distinctive character to the skyline.
The architecture here focuses to draw an inspiration from the gardens outside, to create a prolific calming experience inside. Spaces and areas, in and around become aesthetically pleasing when they undergo landscaping, creating a conducive and responsive environment for the user.
Continuing the same philosophy in mind, we planned this office such that each area in particular has a view to the outside in front and another side opening towards a courtyard with dense plantation. With an approach towards minimalism, we have a linear solid wall, cladded with different textured-toned stone, serving as the backdrop for the entire design. To achieve a sense of floating effect, the horizontal top slab has been separated through a glass slit over the vertical wall, throughout the built area. A long linear passage connects the entire office. The sciography created by the bow shaped façade, making unusual patterns on the floor at different time of the day, adding an intangible element to the design. The office cabins are divided using glass partitions, letting one have a transparency in work.
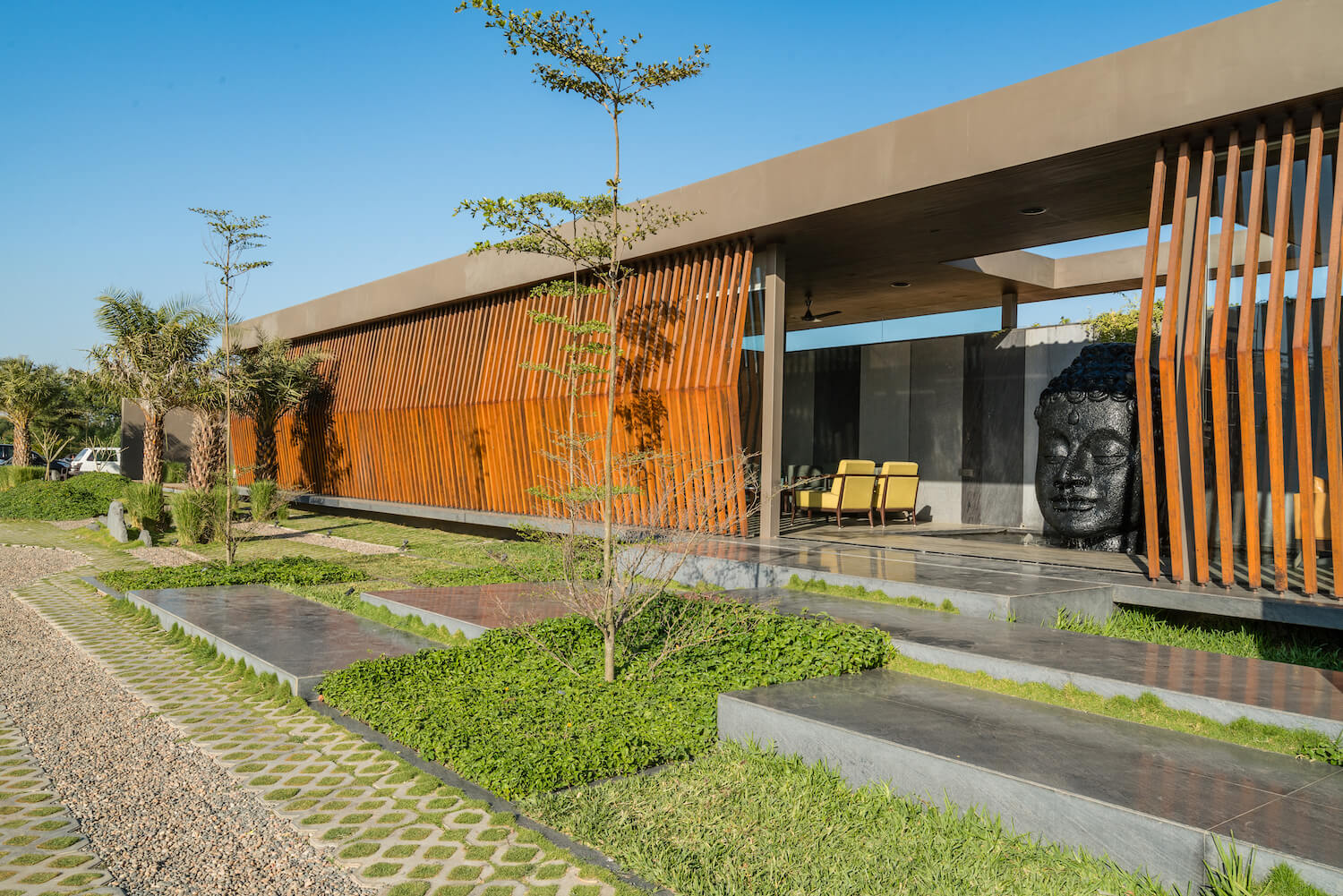 image © Inclined Studio
image © Inclined Studio
There are three courtyards in the design. The central courtyard has the water element with sculpture and mild trickling sound of the water, imparting a welcoming gesture to the guests. The other two courtyards not only add the green element but, bring in a lot of natural daylight in the cabins, imparting freshness. These courtyards also help in practical aspects of the design for channelizing services.
The interiors are done in raw and rustic tones using shades of browns and greys. Solid wood has been used in furniture and partitions.
The language for landscaping has been kept modern with repetition in patterns and clean lines. The plantation in front has been done, such that it stays low heighted, with mound, ground covers and perfectly structures trees like terminally mentally and dates palms that have low foliage. This prevents any visual disturbance to the bold façade of the built in between. The staggered stepped plaza in front breaks the monotony in the linear pattern.
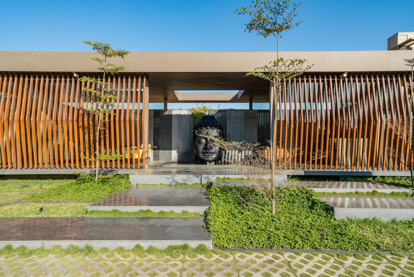
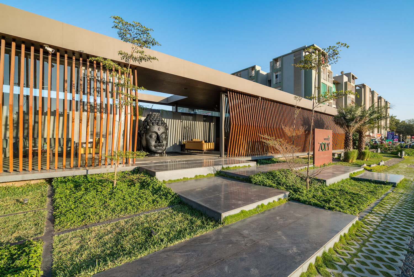
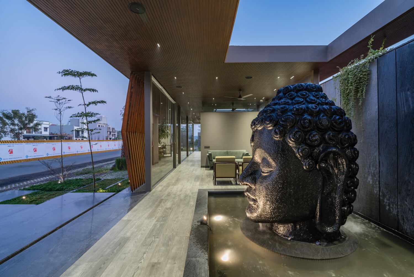
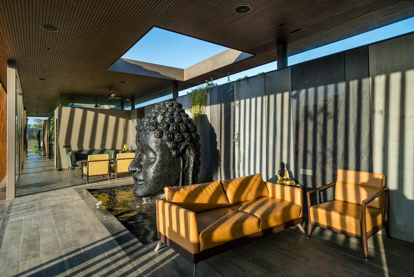
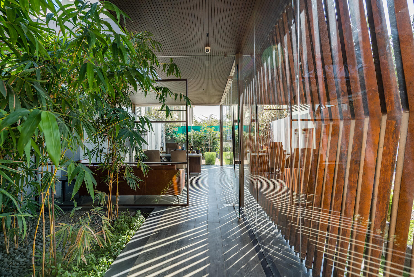
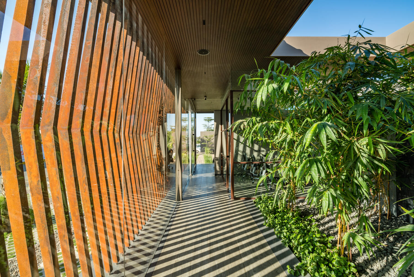
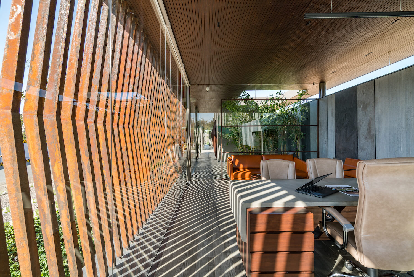
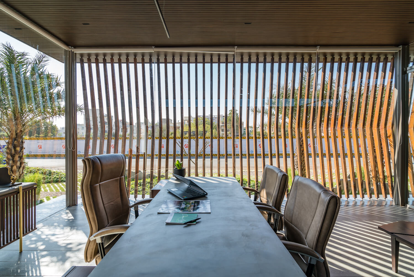
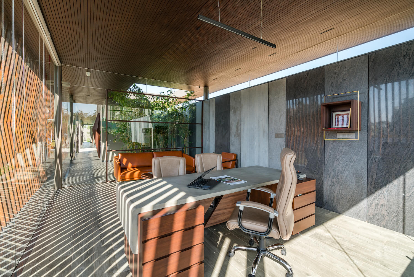
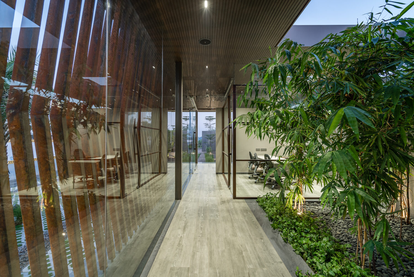
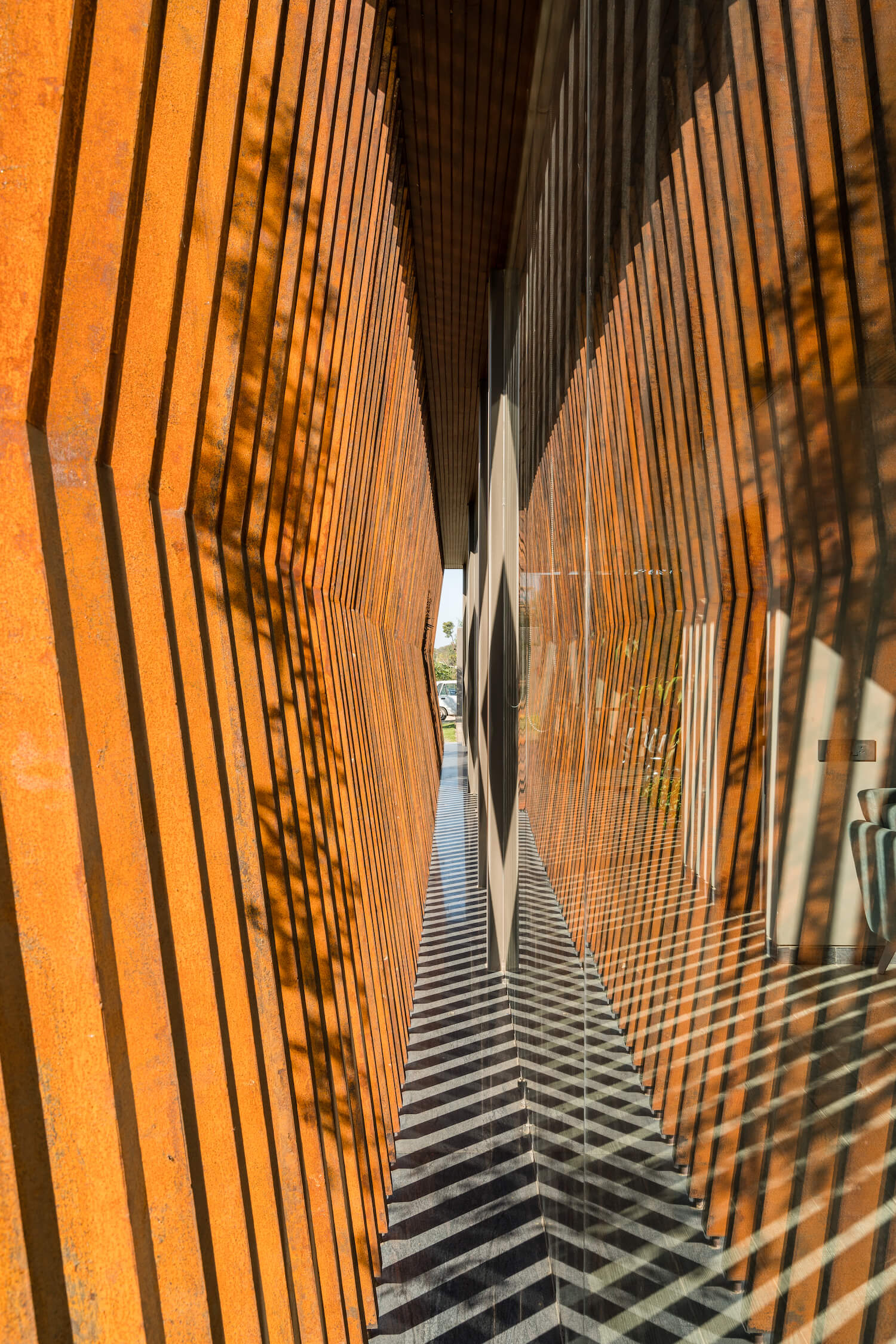
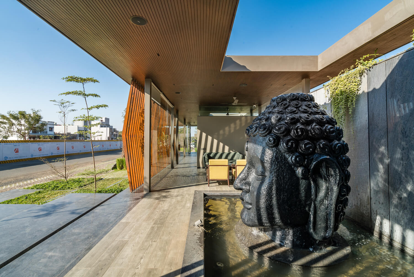
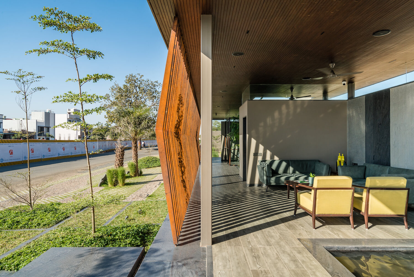
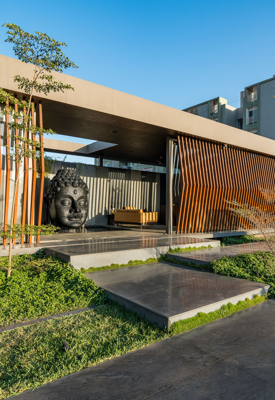
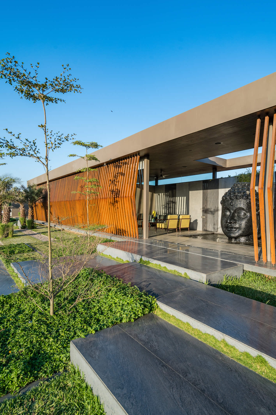
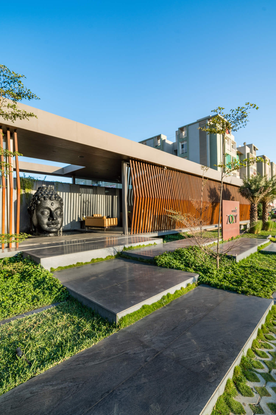
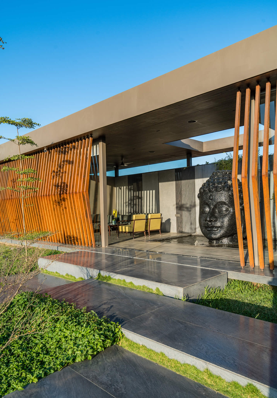
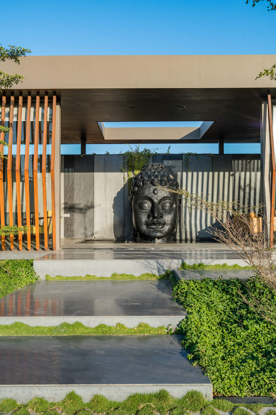
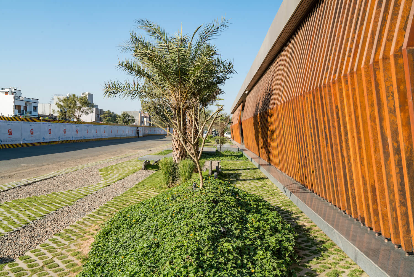
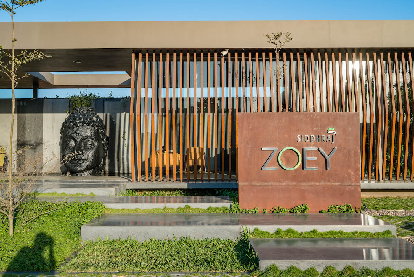
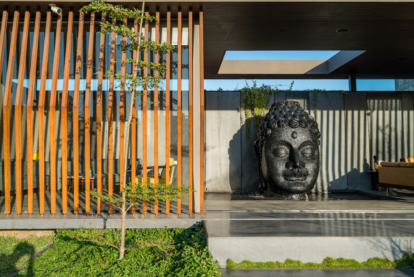
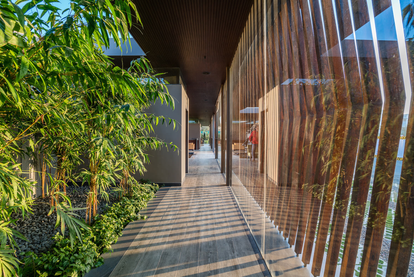
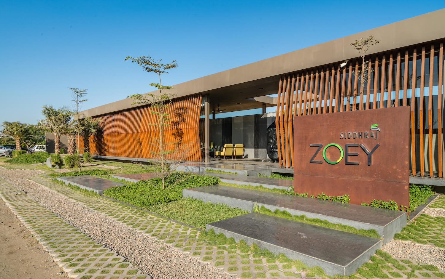
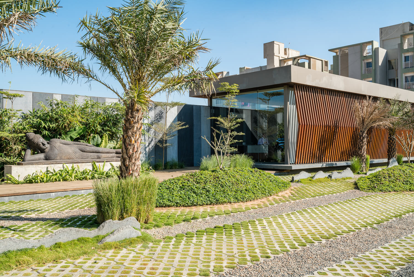
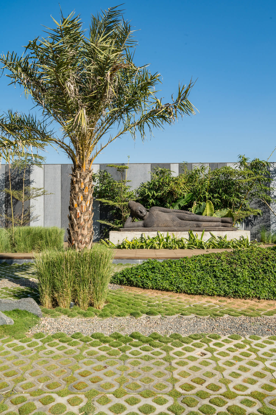
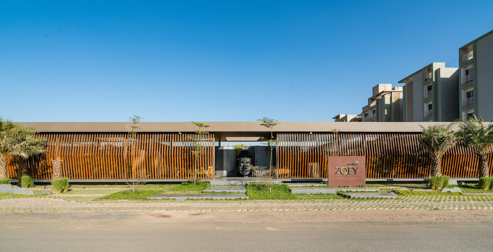
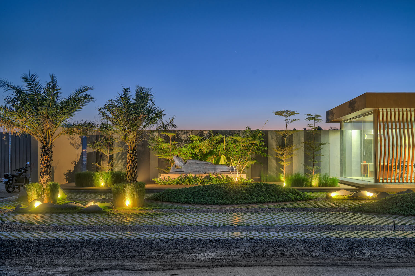
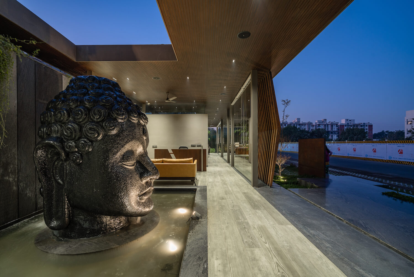
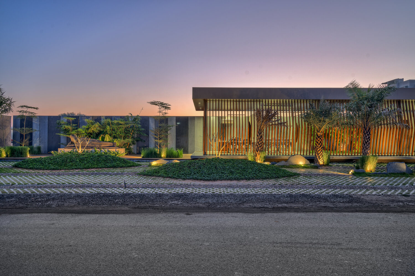
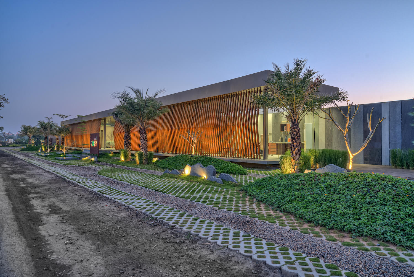
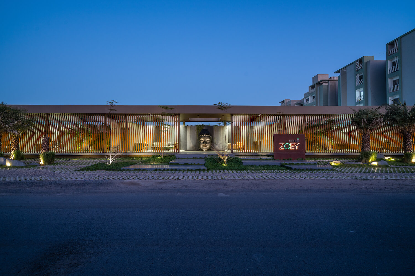

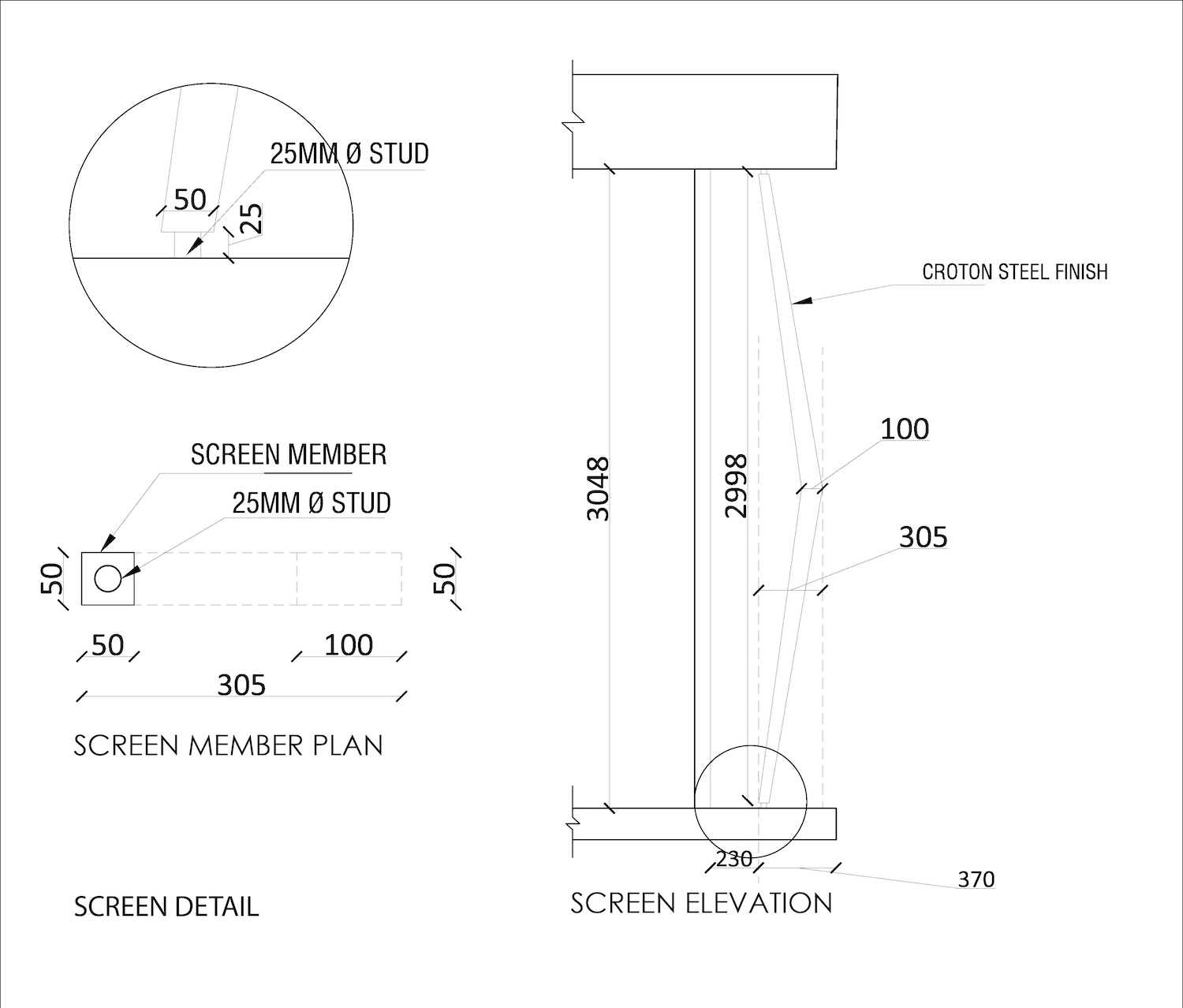
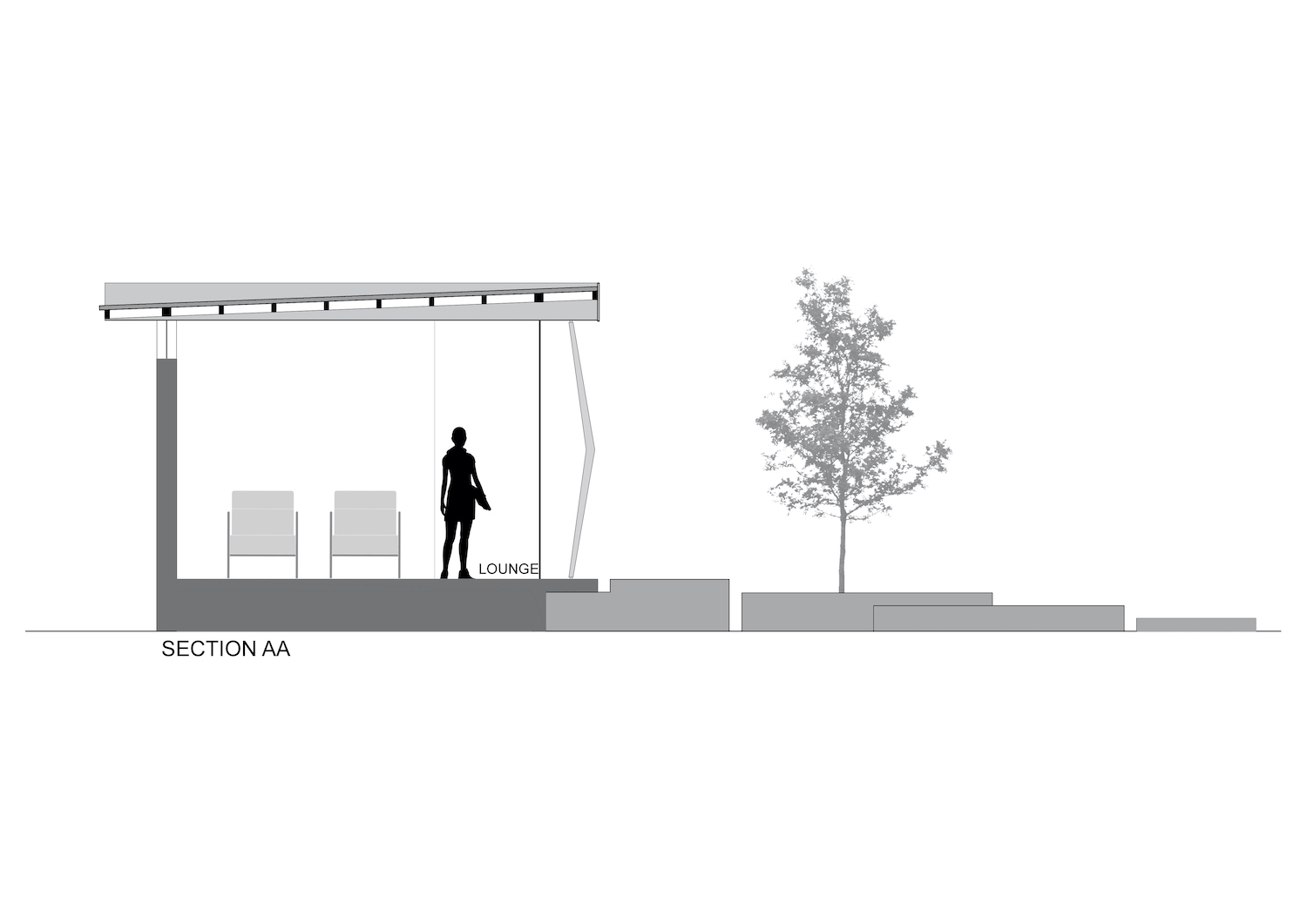

Connect with the VPA Architects

