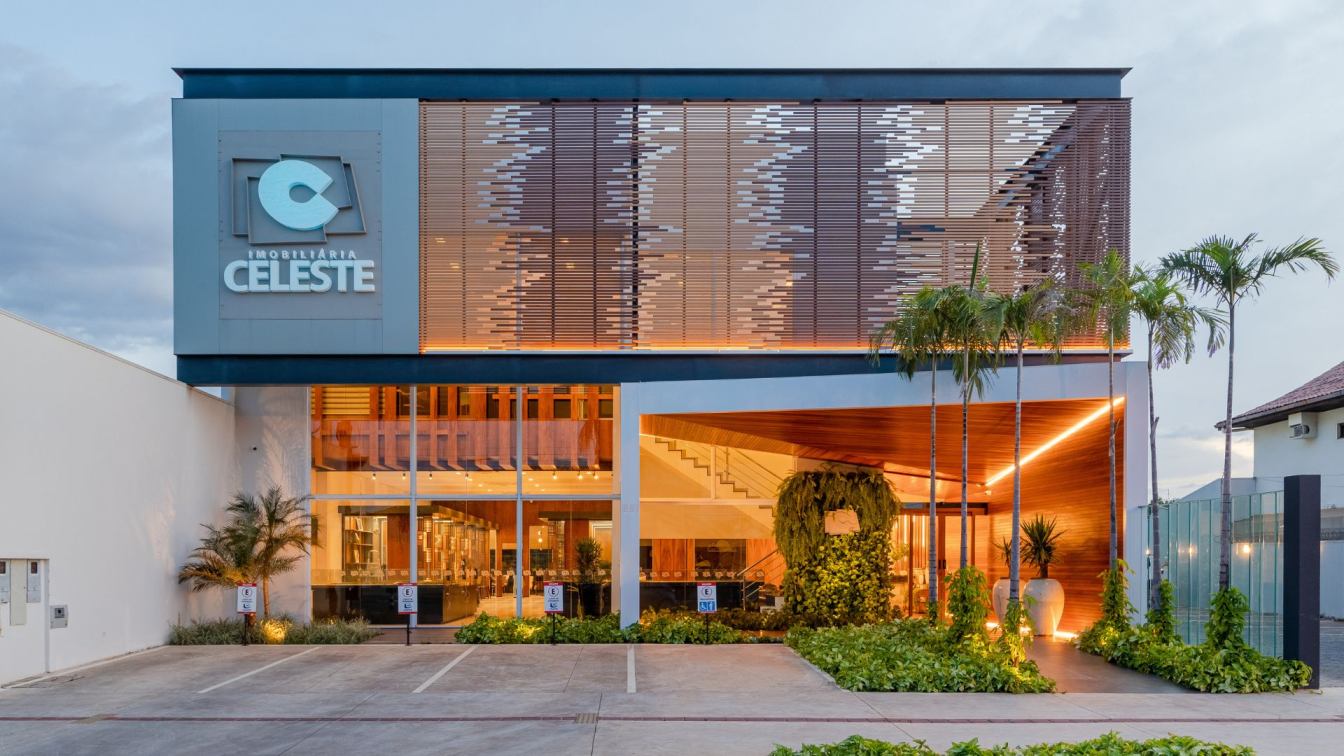Old pavilion is transformed into a sophisticated corporate space in a project by Truvian ARQUITETURA
Designed by Truvian Arquitetura, the headquarters of Imobiliária Celeste, in Sinop, Mato Grosso, Brazil, consisted of a refurbishment of a pavilion to house a growing team. The brief included an internal parking lot with 12 spaces, a showroom with models of the real estate projects, a reception, a playroom, a sales area with 10 booths, rooms for ma...
Project name
Imobiliária Celeste
Architecture firm
Truvian Arquitetura
Location
Sinop, Mato Grosso, Brazil
Photography
Leonardo Matsuda


