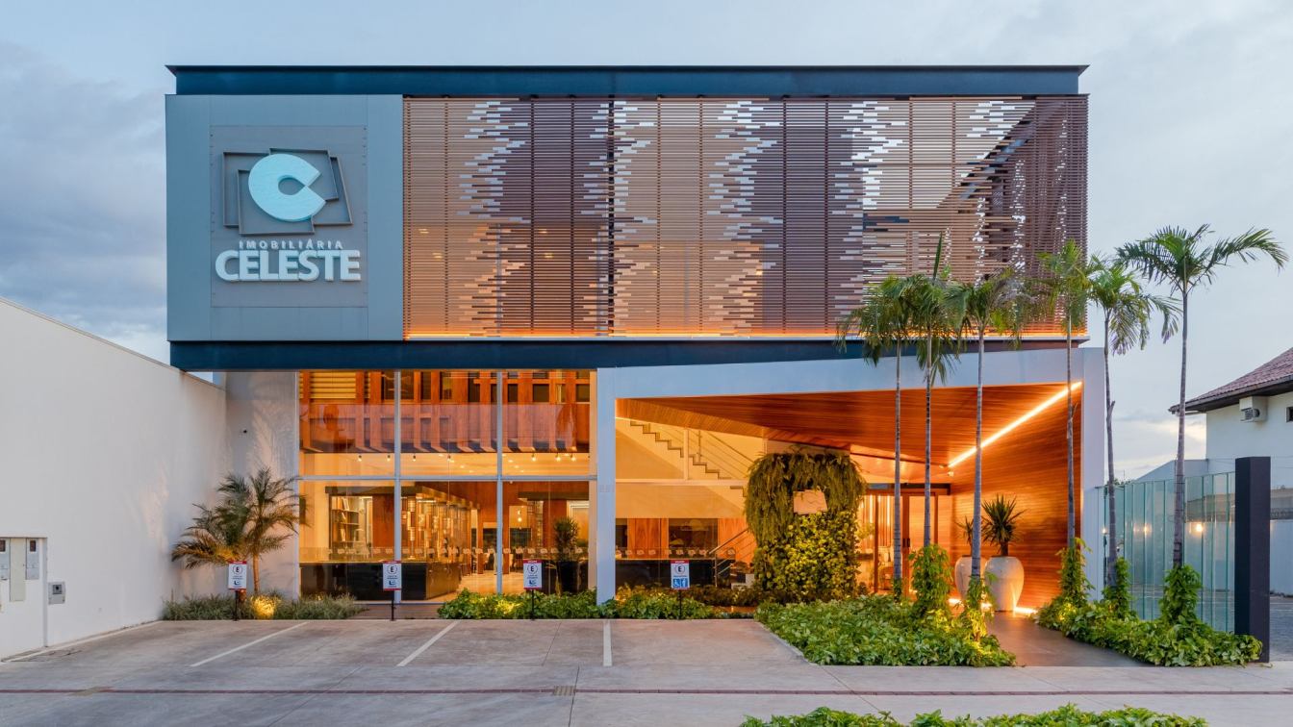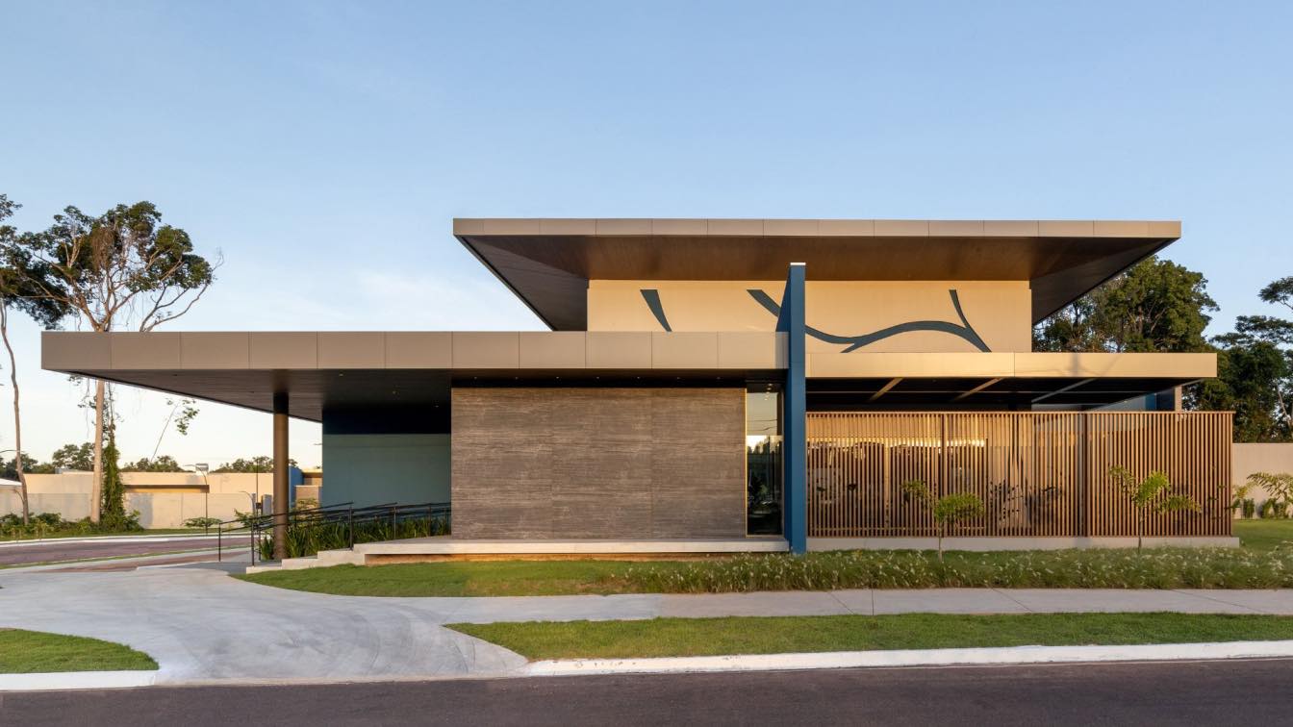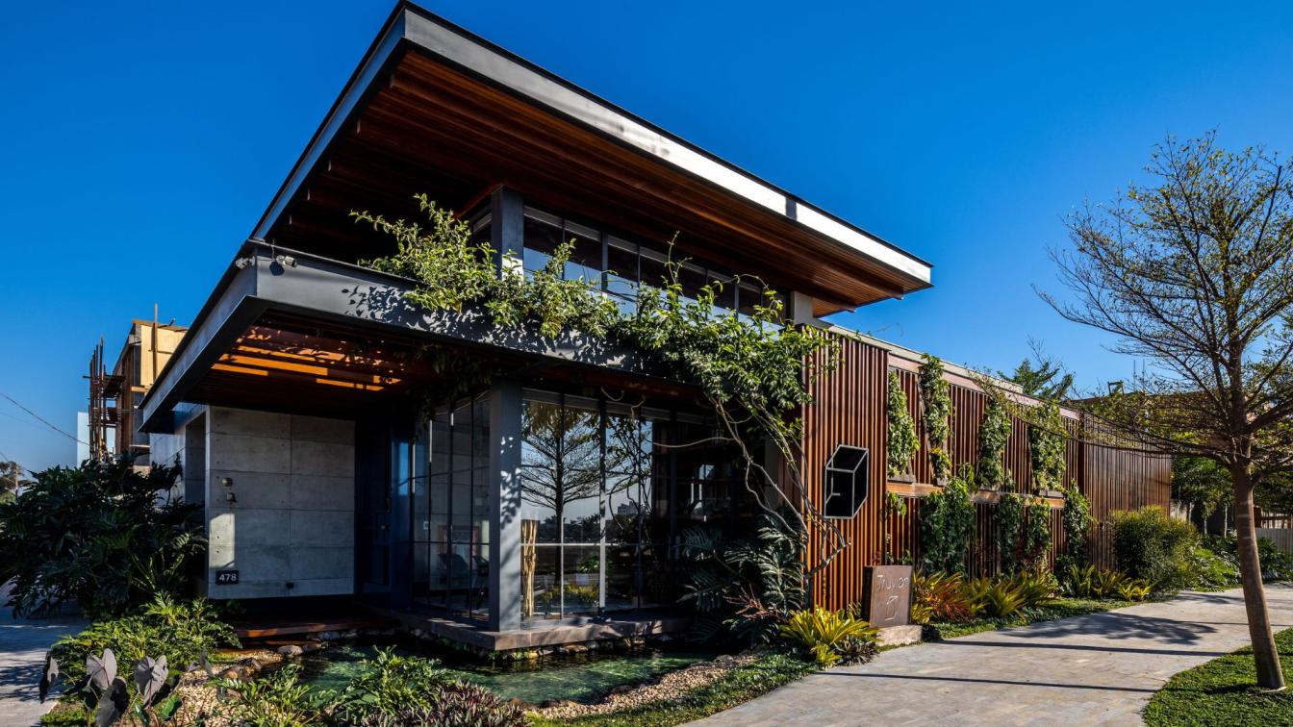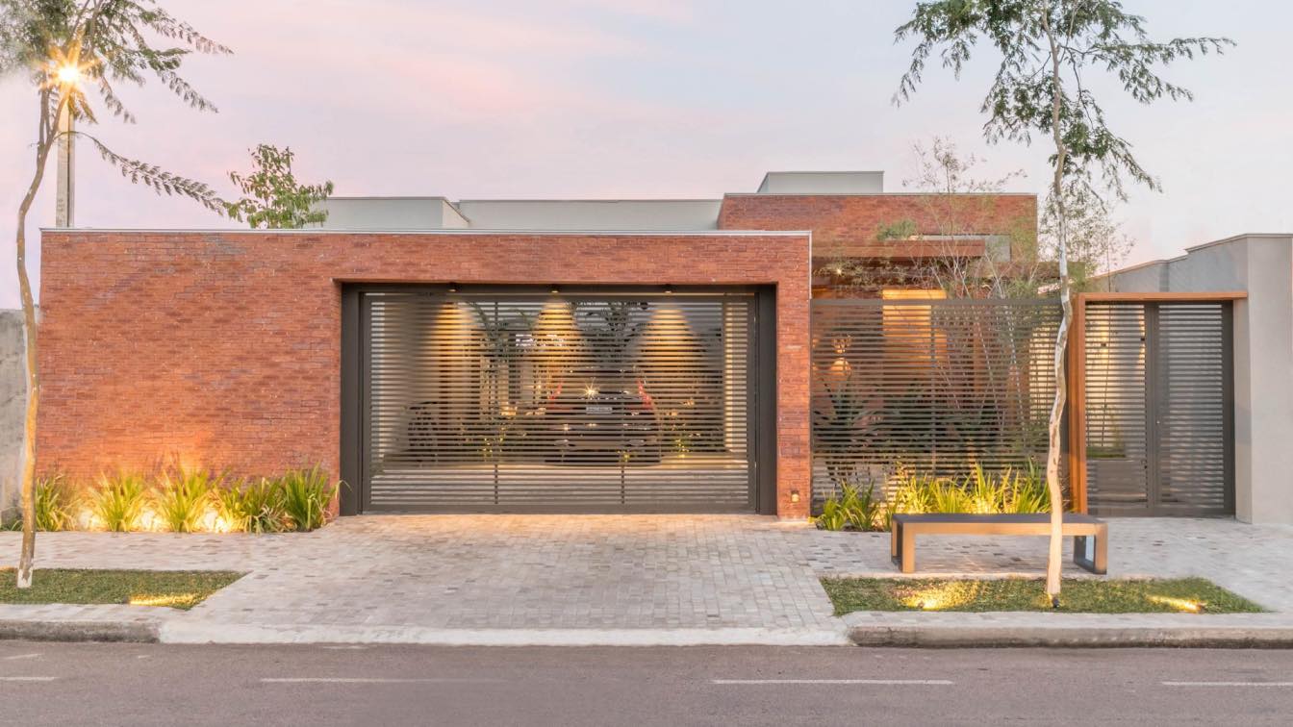Designed by Truvian Arquitetura, the headquarters of Imobiliária Celeste, in Sinop, Mato Grosso, Brazil, consisted of a refurbishment of a pavilion to house a growing team. The brief included an internal parking lot with 12 spaces, a showroom with models of the real estate projects, a reception, a playroom, a sales area with 10 booths, rooms for ma...
Project name
Imobiliária Celeste
Architecture firm
Truvian Arquitetura
Location
Sinop, Mato Grosso, Brazil
Photography
Leonardo Matsuda
Principal architect
Rafaela Zanirato
Typology
Commercial › Office Building
Signed by Truvian Arquitetura, Alameda das Cores is a high-standard horizontal condominium located in Sinop, Mato Grosso, Brazil. The premise of the project was to use colors, in view of the name of the project, in addition to producing an environment that promoted the integration of people with the environments.
Project name
Alameda Das Cores Condominium
Architecture firm
Truvian Arquitetura
Location
Sinop, Mato Grosso, Brazil
Principal architect
Rafaela Zanirato
Design team
Rafaela Zanirato, Isabel Eberhart, Ana Beatriz Furtado e Jonathan Osti
Interior design
Rafaela Zanirato, Isabel Eberhart, Ana Beatriz Furtado e Jonathan Osti
Collaborators
Victor Braz, Lukas Gabriel Oliveira de Morais, Flávia Cicuto, Jullia Ewellyn Gehring, Julia Lorençon, Renan Bachiega, Andressa Duarte, Gabriel Wildner, Pollyana Grigoletto, Lizziê Pinheiro e Gabriel Rocchetti
Civil engineer
Bedin Engenharia
Visualization
Digital Key
Tools used
Revit, Lumion, Adobe Photoshop
Material
Cumaru wood, Etna Brick | Pasinato, Grezzo Grigio | Castelatto
Typology
Residential › Condominium
Truvian Arquitetura is an architecture office whose work is focused on nature and its essential elements, including light, fluidity and landscaping, as well as natural materials, especially wood, a hallmark of most projects. For the office headquarters, the inspiration was the creative process of the architect (and Truvian founder) Rafaela Zanirato...
Project name
Truvian Headquarters
Architecture firm
Truvian Arquitetura
Location
Sinop, Mato Grosso, Brazil
Principal architect
Rafaela Zanirato
Interior design
Truvian Arquitetura
Civil engineer
Leandro GroQo
Lighting
Truvian Arquitetura
Tools used
Revit e Lumion
Material
Concrete, Wood, Glass, Steel
Client
Truvian Arquitetura
Typology
Commercial › Office Building
The HS Residence is a single-family house designed from a lean program of needs. The project, conceived by Truvian Arquitetura,follows the office's identity precepts, which values the contemporarystyle and the sophisticated use of natural materials.
Project name
HS Residence
Architecture firm
Truvian Arquitetura
Location
Sinop, Mato Grosso, Brazil
Photography
Jhonatam Miranda
Principal architect
Rafaela Zanirato
Collaborators
Facade: Stramboli Pasinato brick and Cumarú wood. Chairs and stools: Rejane Leite. Armchairs and stools and sideboard: Sérgio Rodrigues. Sofa and dining table: América Móveis. Coffee table: Voler. Outdoor furniture: Tidelli
Built area
293 m² + 22 for swimming pool
Material
Brick, Concrete, Wood, Glass
Typology
Residential › House





