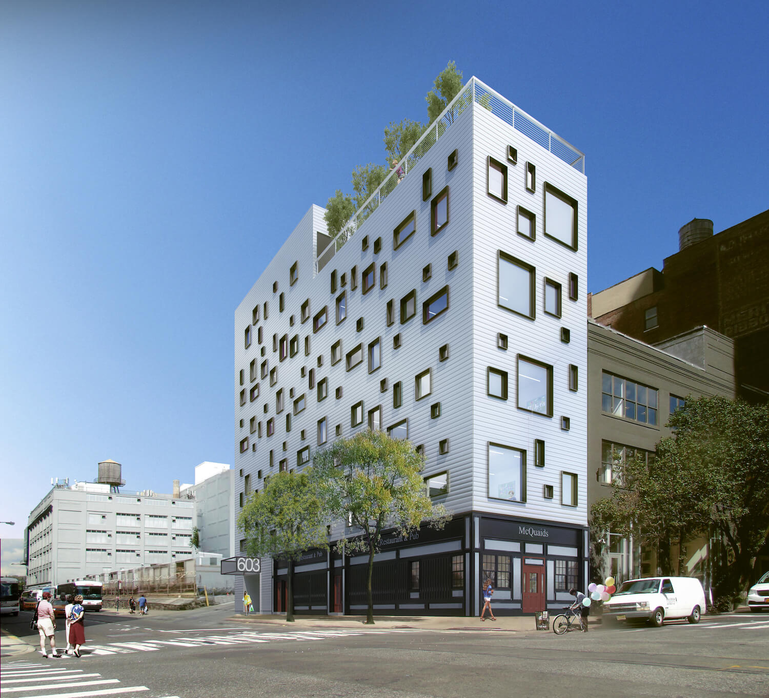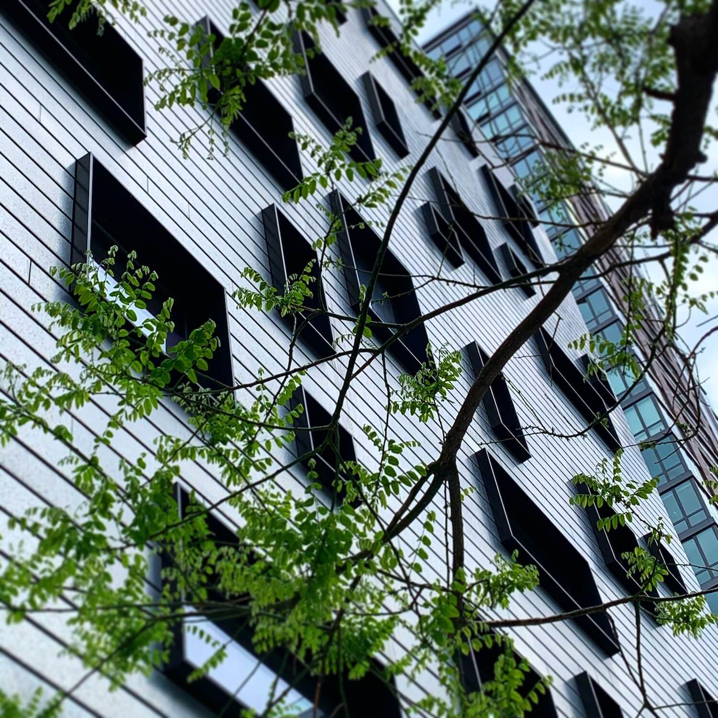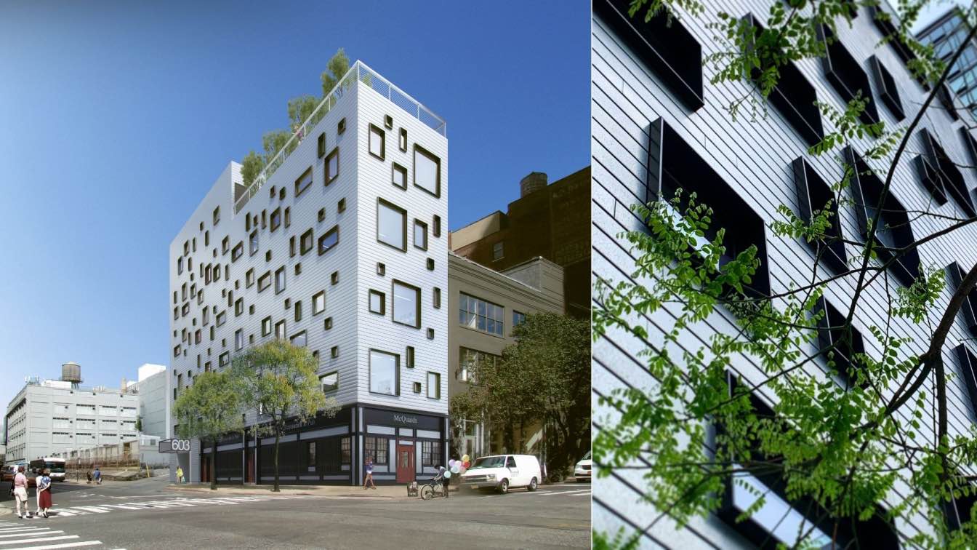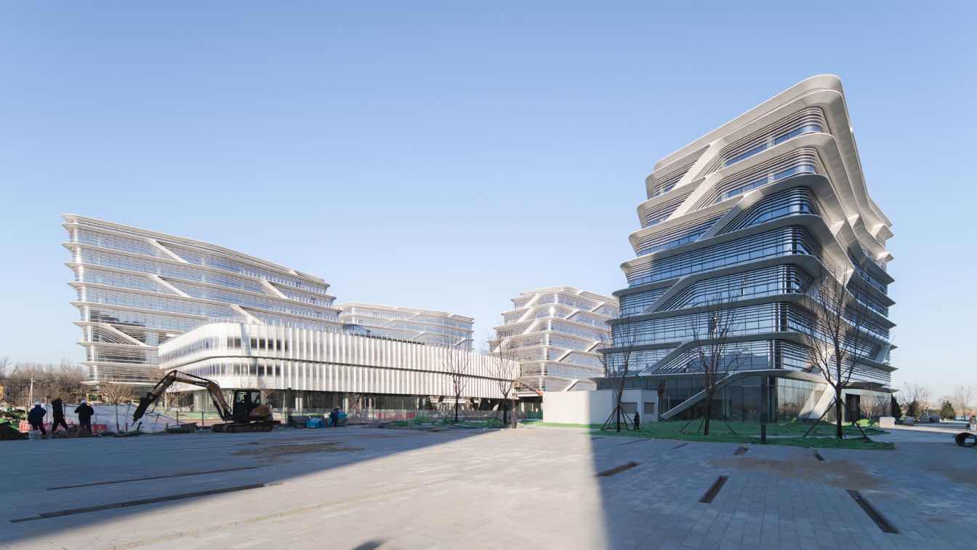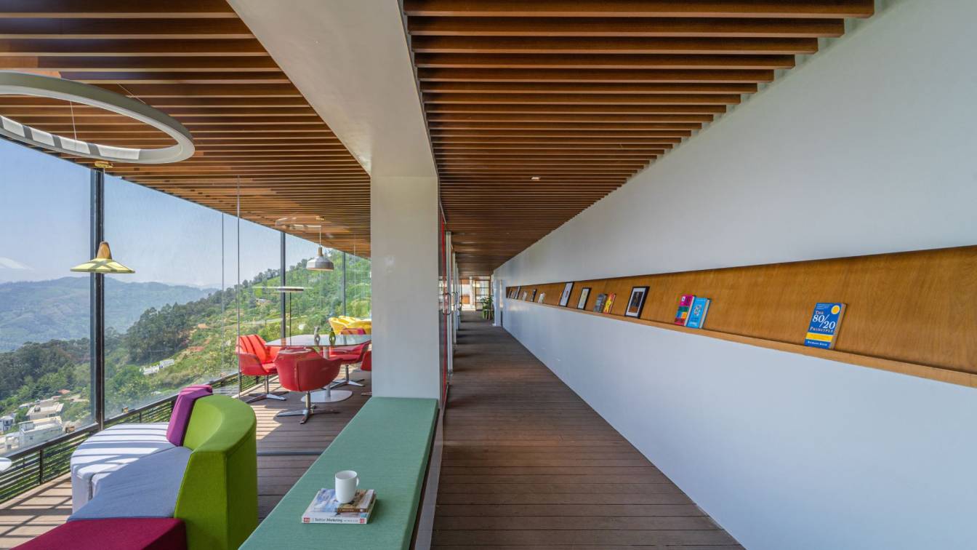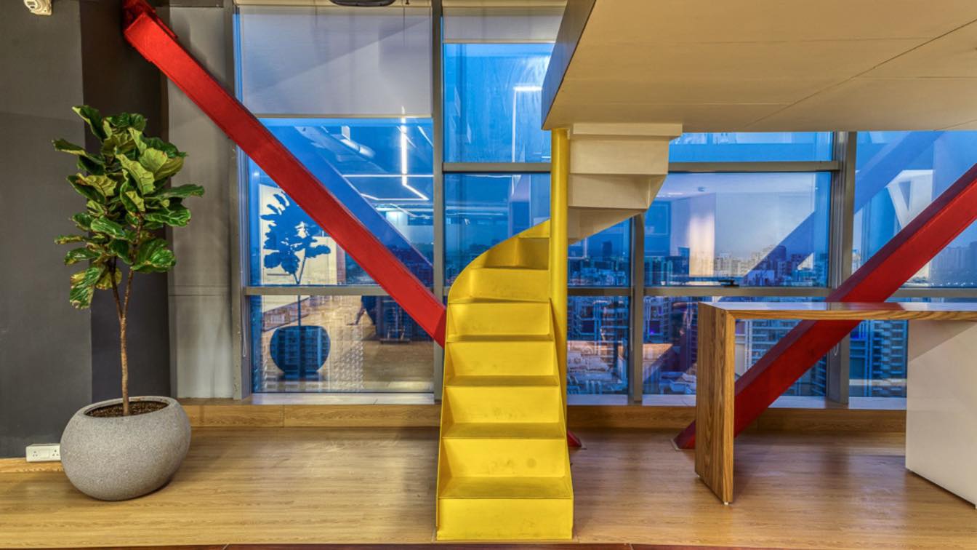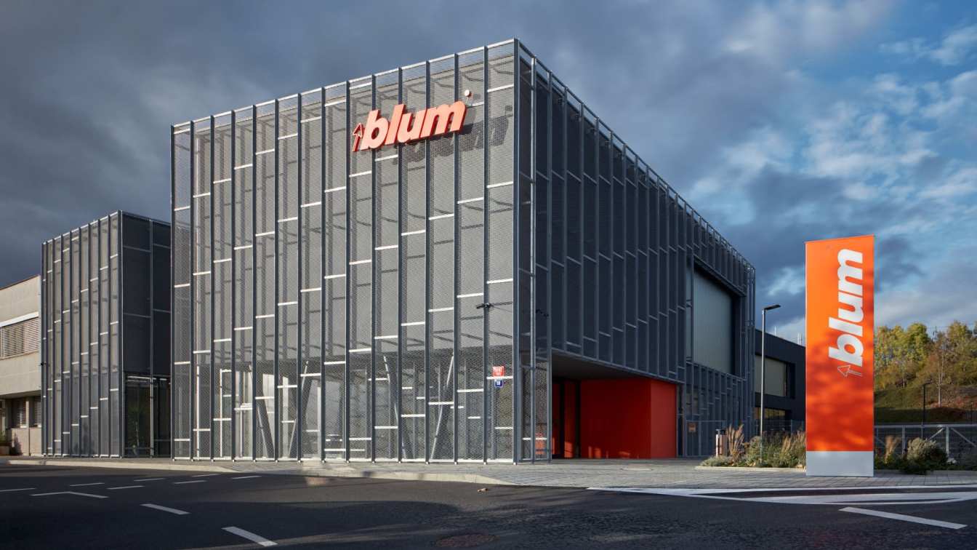Sydness Architects: This six-story office building on Manhattan’s west side is the result of adding five new floors onto an existing one-story pub/restaurant. McQuaid’s Public House has been a fixture in the neighborhood for decades and the owner wanted to retain the existing pub and add the new office building floors and ground floor lobby with as little interruption to pub operations as possible. The neighborhood is fast becoming a hot spot for tech and media companies, and the full floors of nearly 2500 square feet are well suited for small growing startup companies.
Sydness Architects led the team that investigated the structural capacity of the existing foundations and designed a lightweight steel framed, column free structure for the new addition.
Windows on the office floors, seemingly randomly placed on the two exterior walls of the corner building, give the interior spaces a whimsical feeling while providing light and views to the south and east. The zinc clad exterior skin has a slight reflective quality that stands out on this busy intersection.
The sixth floor opens on to a roof terrace that will be used for a variety of activities and provide tenants with a valuable amenity.

What were the key challenges?
The main challenge was designing the building in such a way that the existing ground floor structure could remain. The client requested that the existing ground floor not be modified to include columns, so the new 5 floors needed to remain light weight so as to be supported from the existing structure.
What were the solutions?
Luckily, back in the 1960's the existing building had actually previously been a 4 story masonry building. After researching the building history and structurally testing the existing walls, it was determined that a light gauge steel structural system with intermittent windows would be viable.
