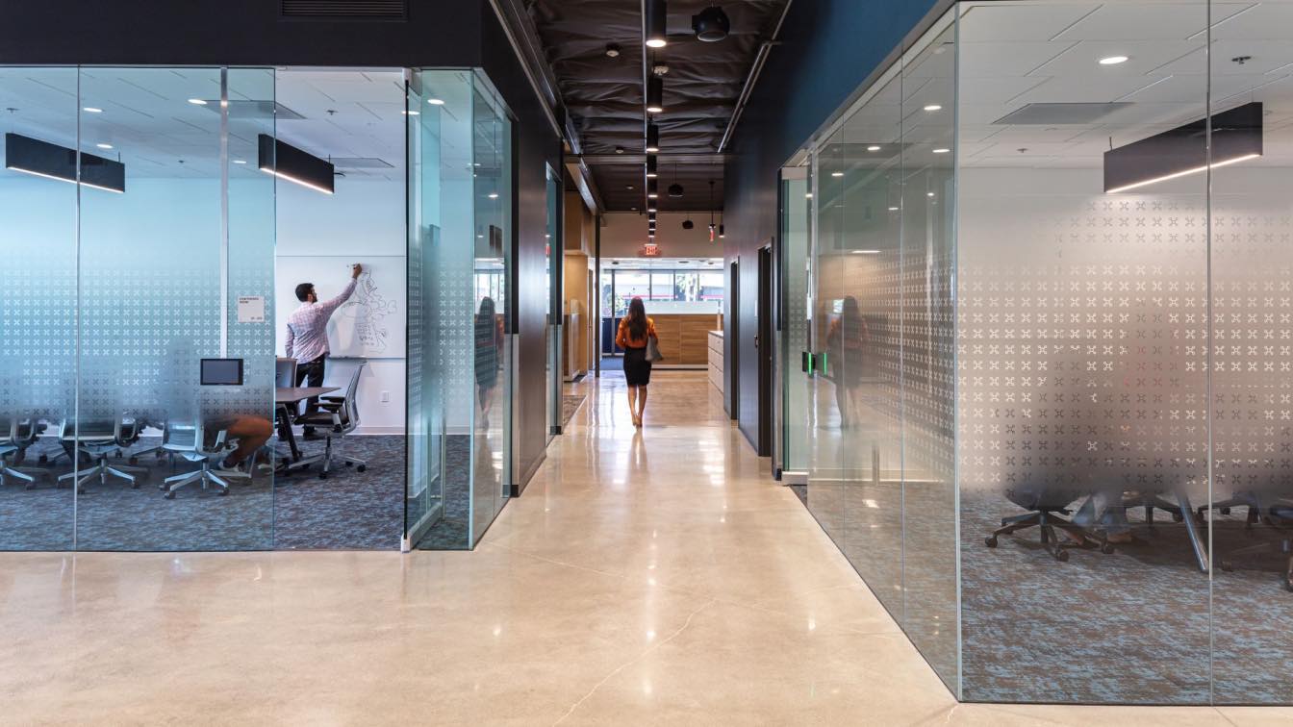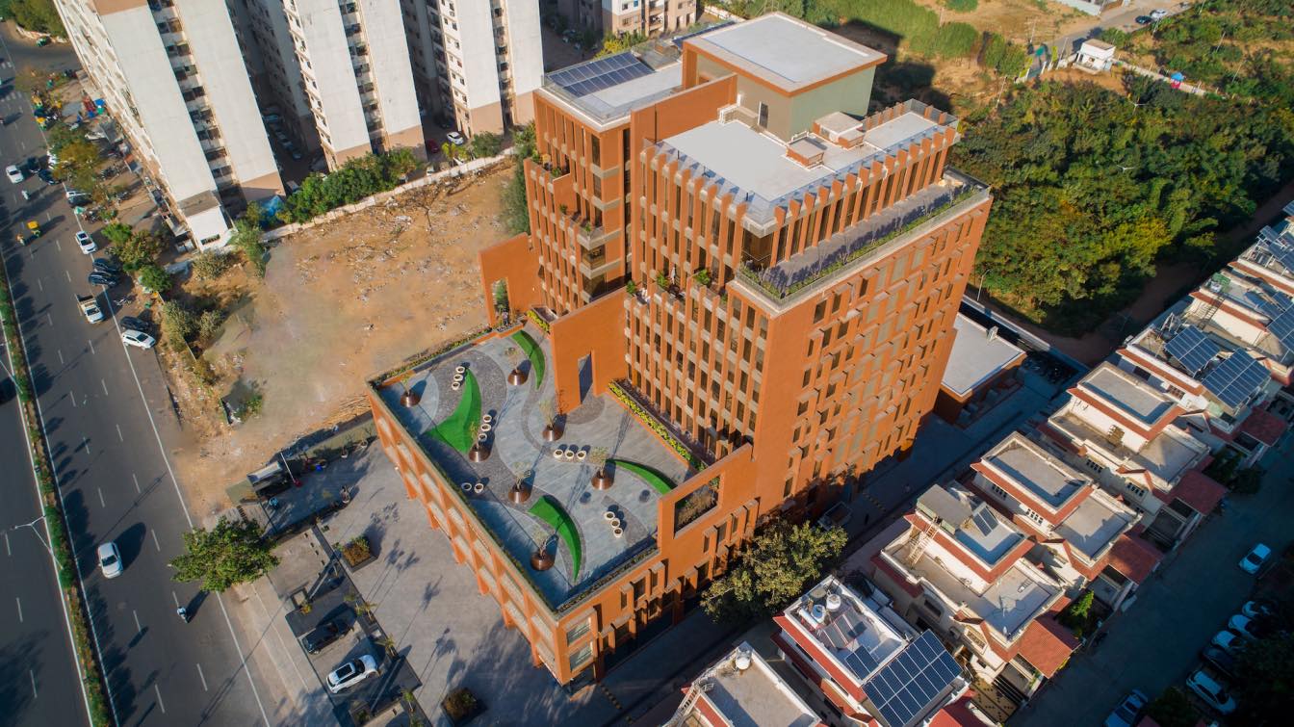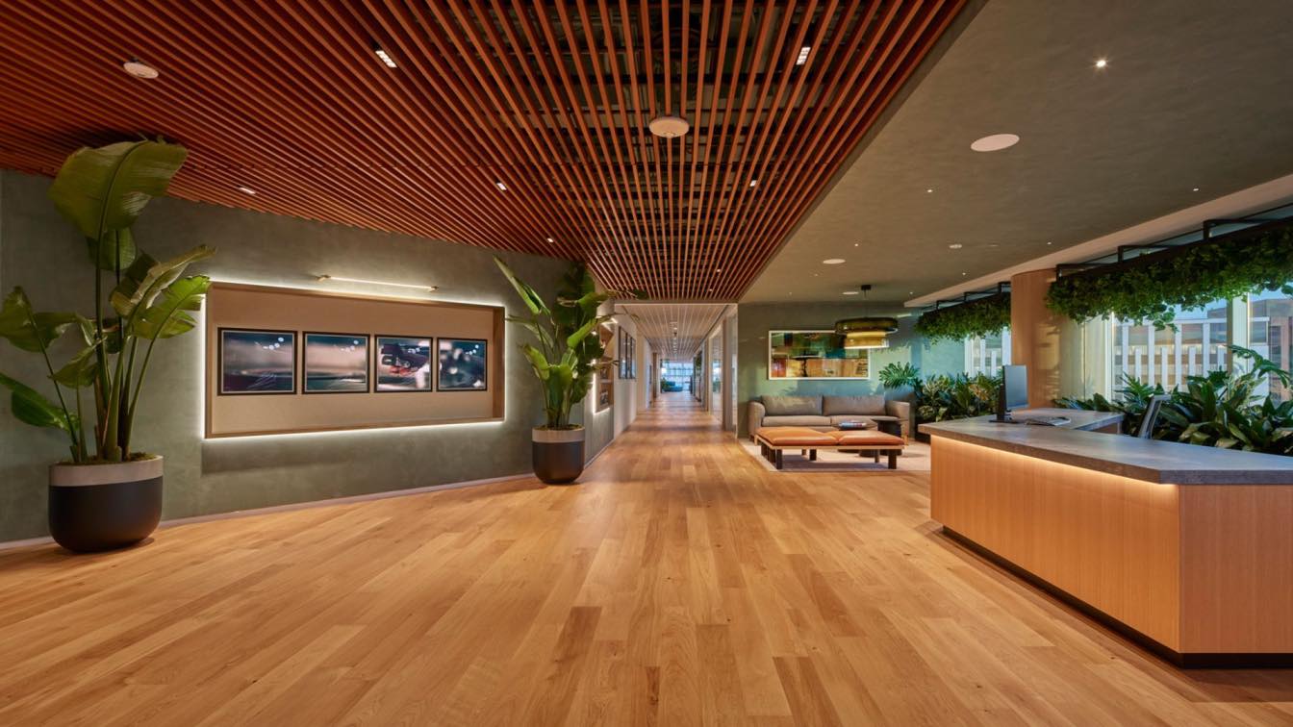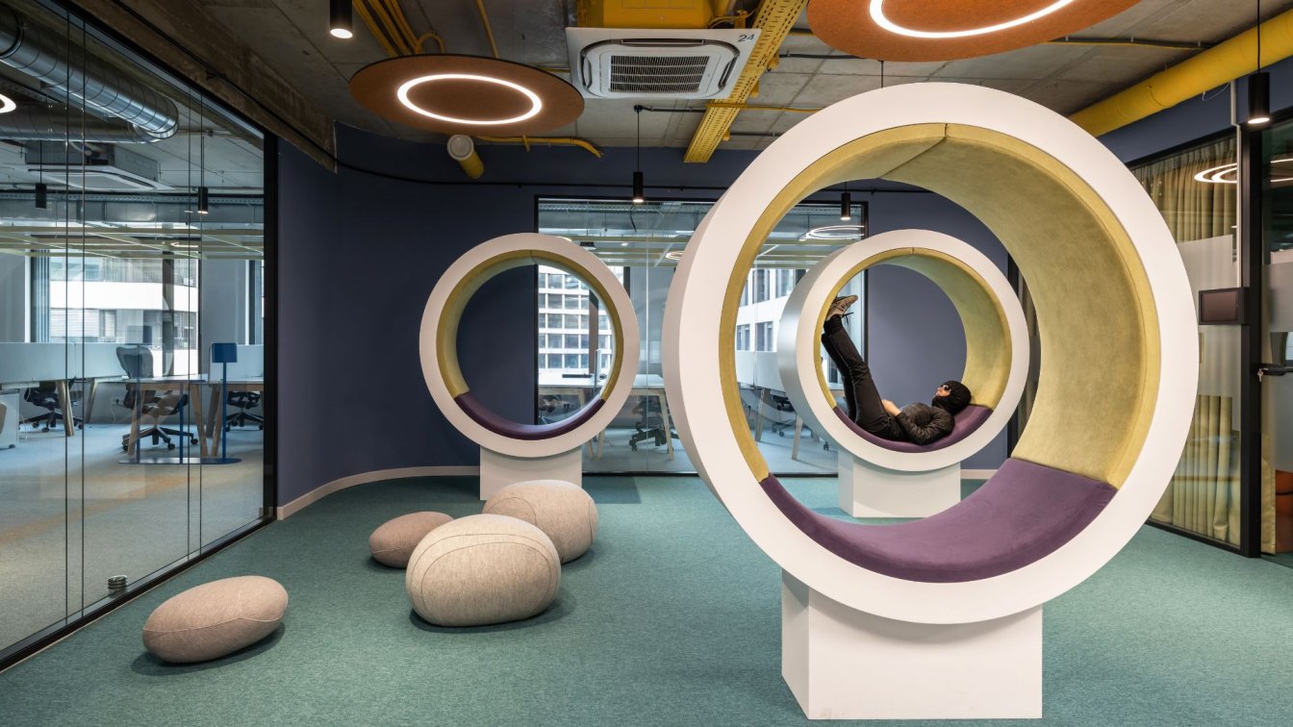LOC Architects: This 27,000 SF office renovation for the Southern California Gas Company focused on creating an enhanced the user experience for the 160+ employees located here. This was accomplished by strategically placing the programmatic components to open up the interior space, introducing light and views by introducing large glazed areas on the existing facades, utilizing natural materials, and expressing the high ceilings in all of the public circulation and gathering spaces.
What was the brief?
To renovate an existing 27,000 SF workplace to provide an enhanced user experience and to introduce flexible activity based working arrangements.
What were the key challenges?
The existing tilt-up concrete warehouse had no view or natural light and had been in use as a monotonous and uninspiring work environment.
What were the solutions?
The user experience was enhanced by strategically placing the programmatic components to open up the interior space, introducing light and views by introducing large glazed areas on the existing facades, utilizing natural materials, and expressing the high ceilings in all of the public circulation and gathering spaces. A series of touchdown stations at the heart of the project provided an opportunity for flexible work arrangements for their large workforce distributed across southern California.















About
Founded in 2006 by partners Poonam Sharma and Ali Jeevanjee, LOC is an award winning, process-driven, and socially responsive architecture practice committed to the creation of transformative experiences through the built environment.
LOC’s focus, in both its work process and product, is human experience and the role of design in shaping that experience. The universality of this focus and the commitment to process enables LOC to be versatile in its work, and to successfully engage in projects as varied as homes, workplaces, schools, and civic art.
Through the process of bringing people together for listening, collaboration, and investigation, LOC is able to gain a deeper understanding of the issues at stake to generate unconventional and unexpected solutions. Finished projects are intended to be places that can be transformative in how users experience a site, the surrounding environment, the activities they engage in there, and the communities with whom they share these experiences. LOC has received many awards and its work has been published widely.





