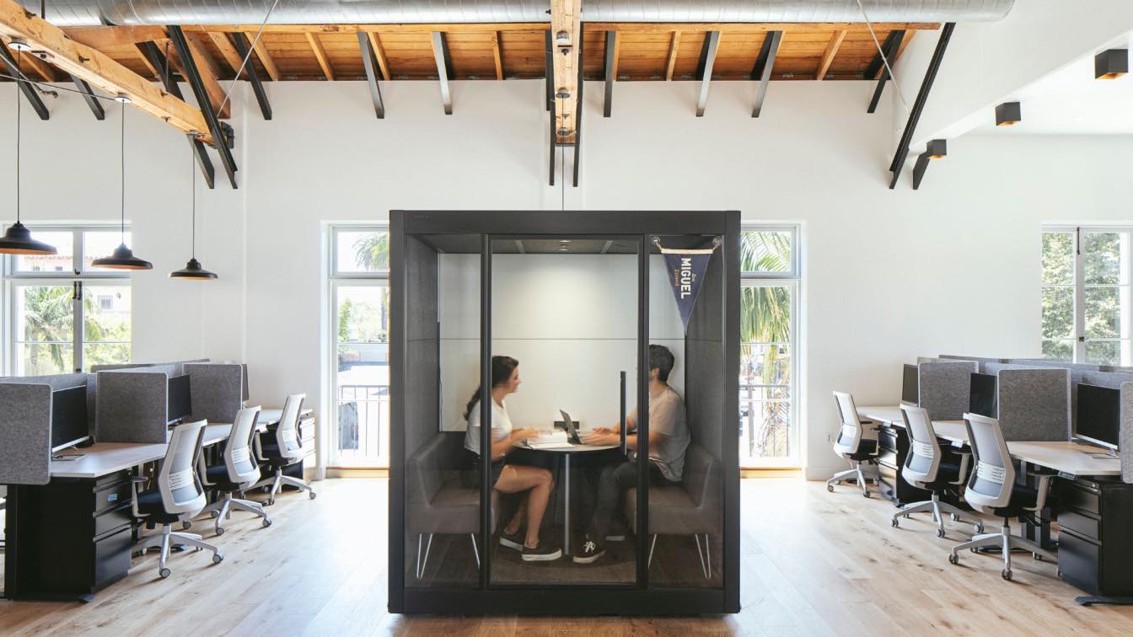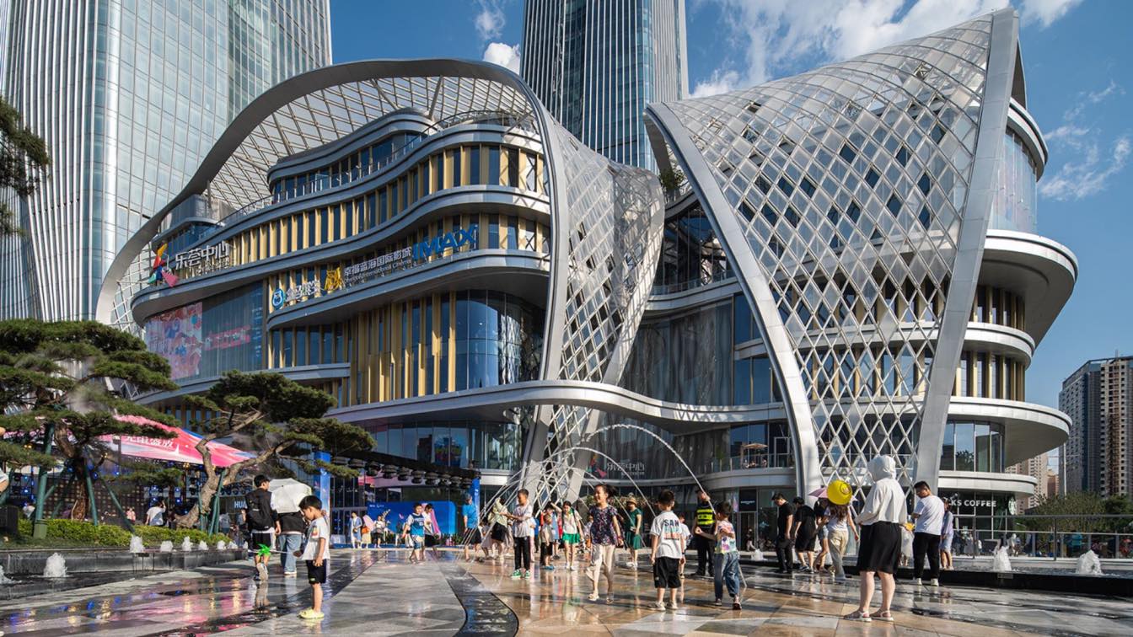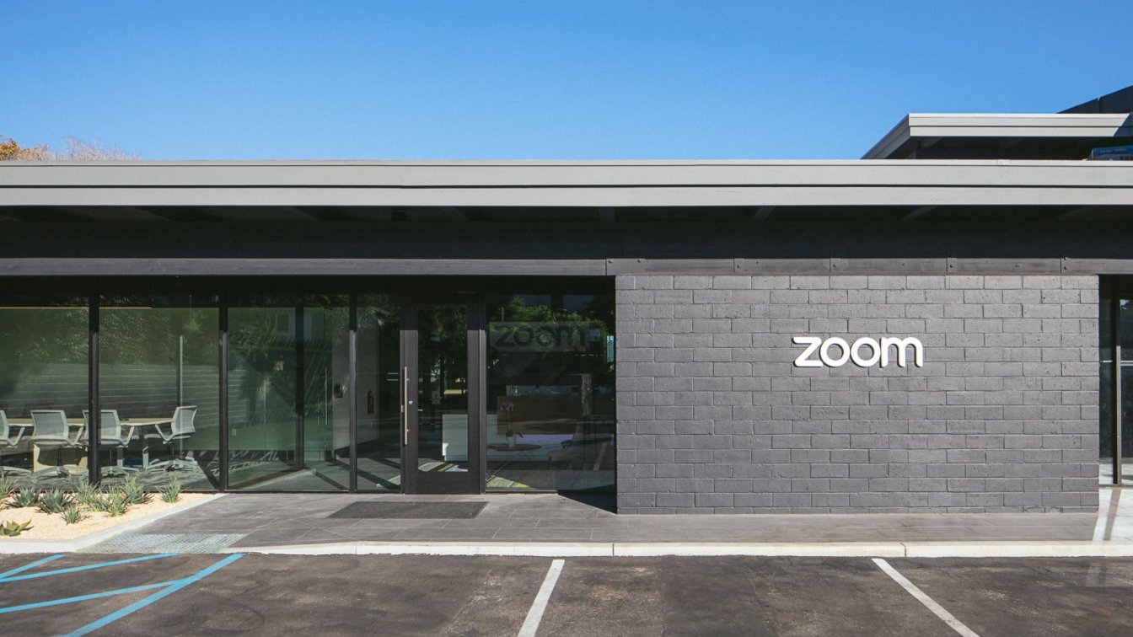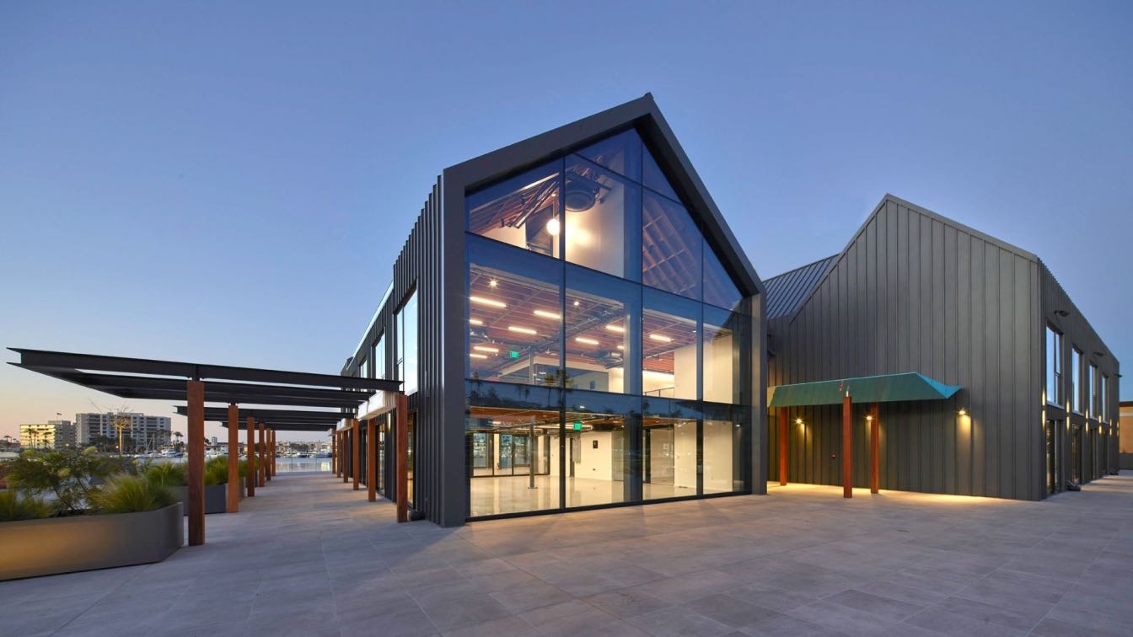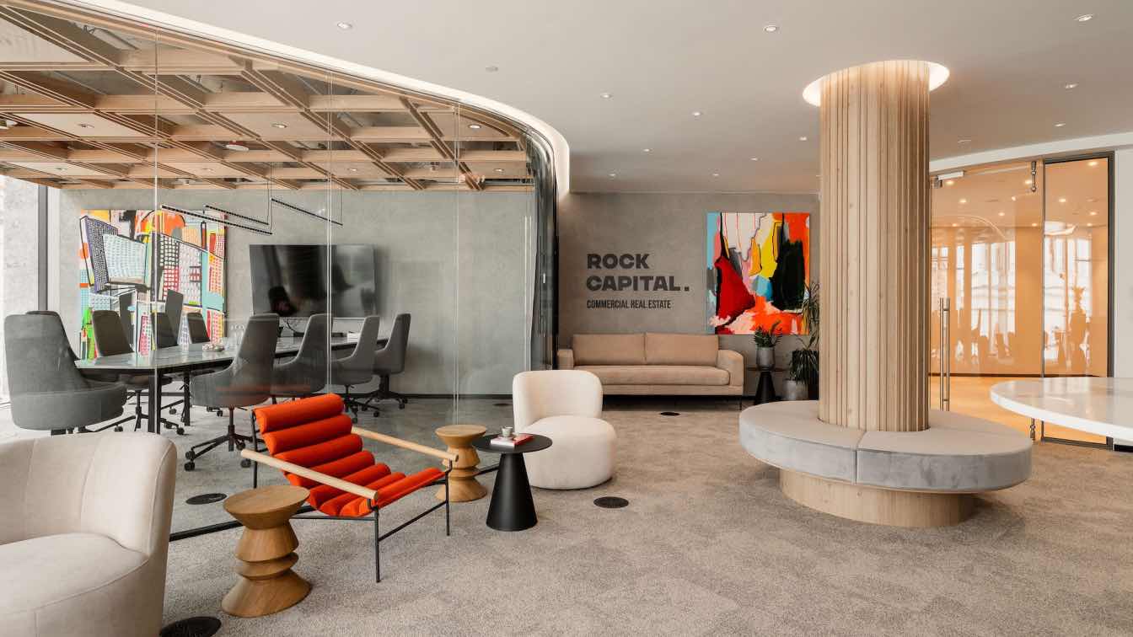SeaVees, a footwear and lifestyle brand based in Santa Barbara, wanted a space to cultivate and grow their brand. They approached ANACAPA Architecture with a two-story, 8,000-square-foot office building needing renovations to fit the varying needs of the growing brand.
ANACAPA updated the floor plan with two private offices, two conference rooms, and multiple individual breakout spaces. The open-plan lounge and kitchen allow employees to socialize and collaborate in an unrestricted environment. Individual work areas throughout the floor plan offer privacy for individual tasks without feeling isolated from coworkers. The whole floor plan was uniquely created to provide the company with a space that is uniquely theirs while having the ability to expand to meet their growing needs.
Throughout the process, the design team sought to tie their brand's ethos into our design to create an environment where the SeaVees team can feel comfortable, creative, and inspired.















