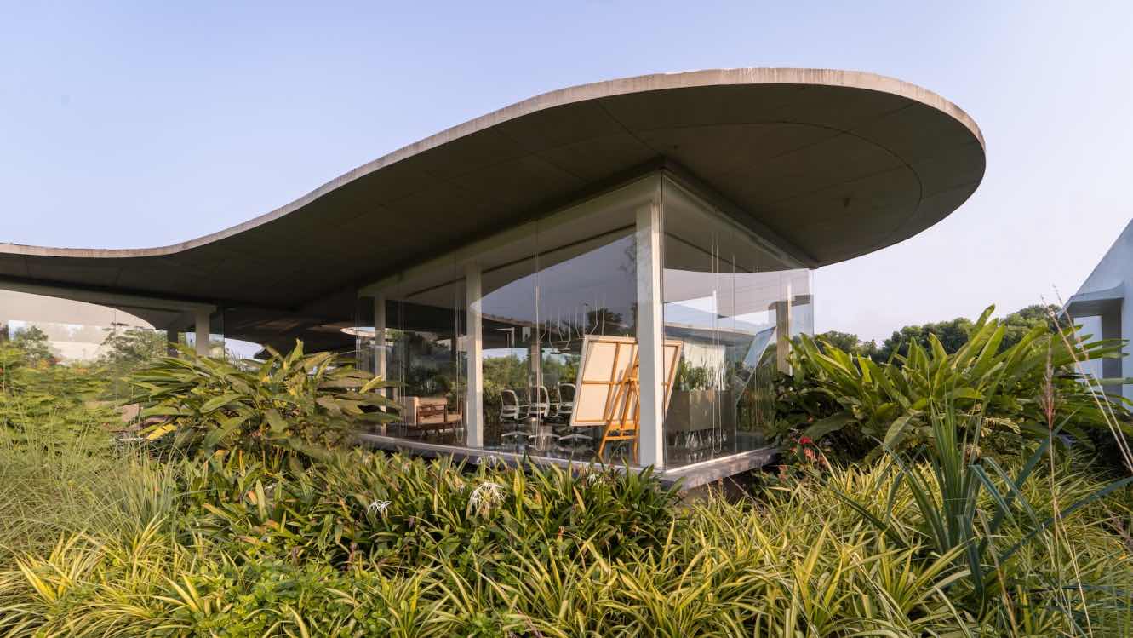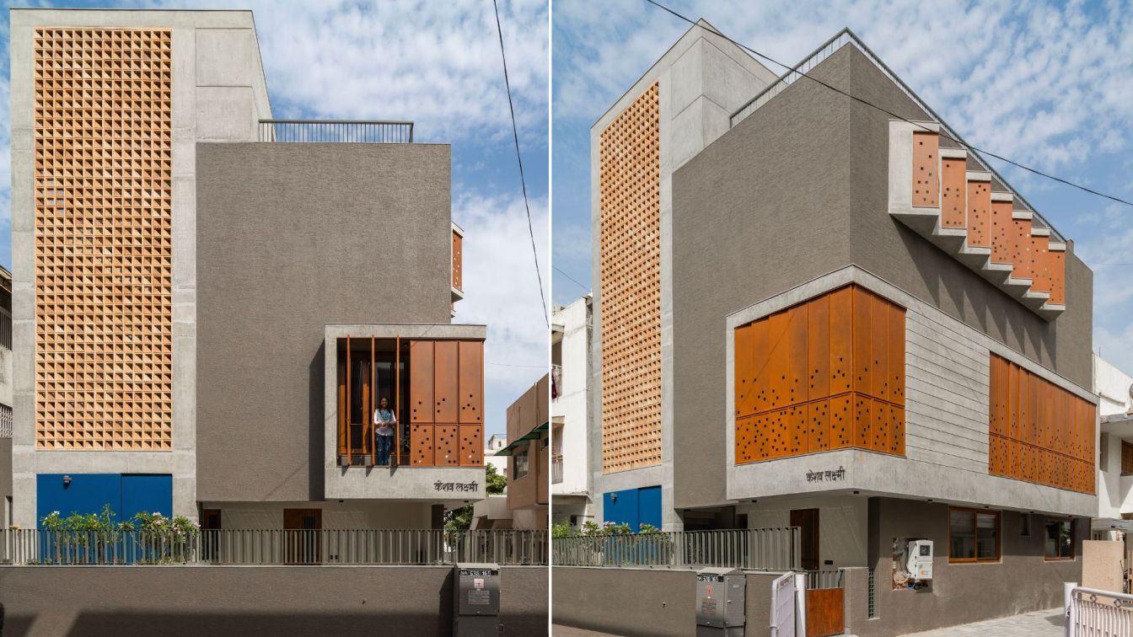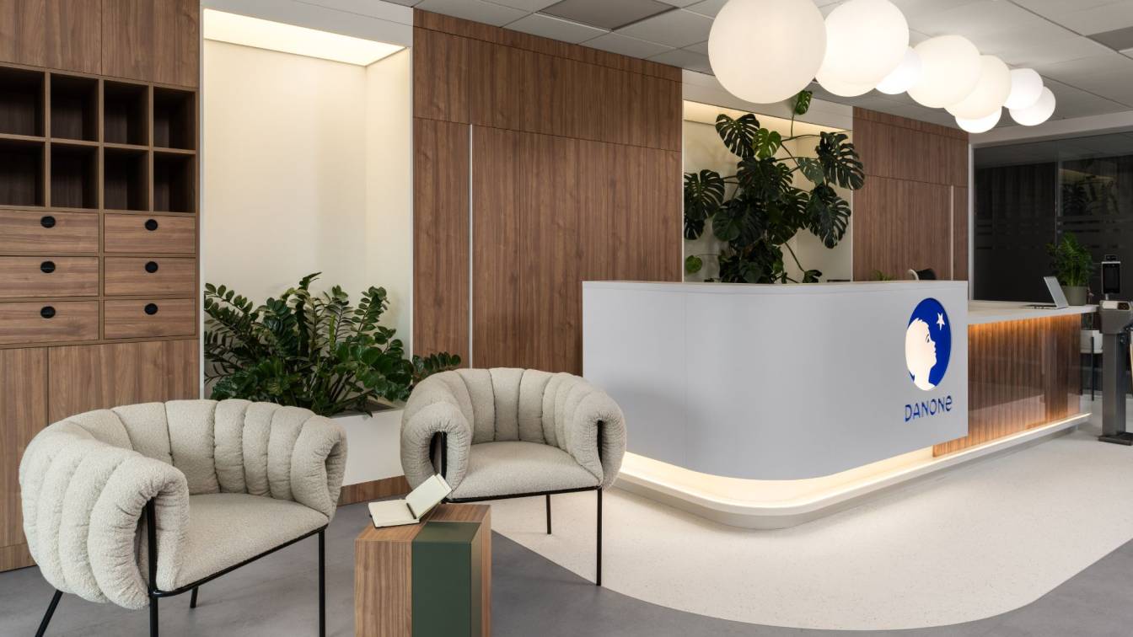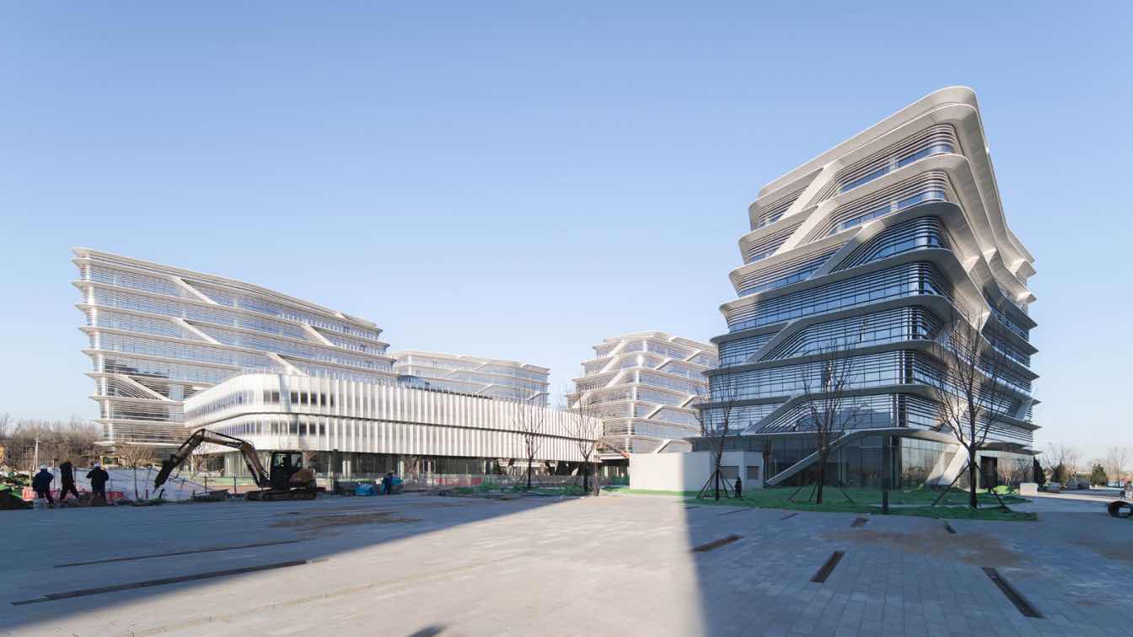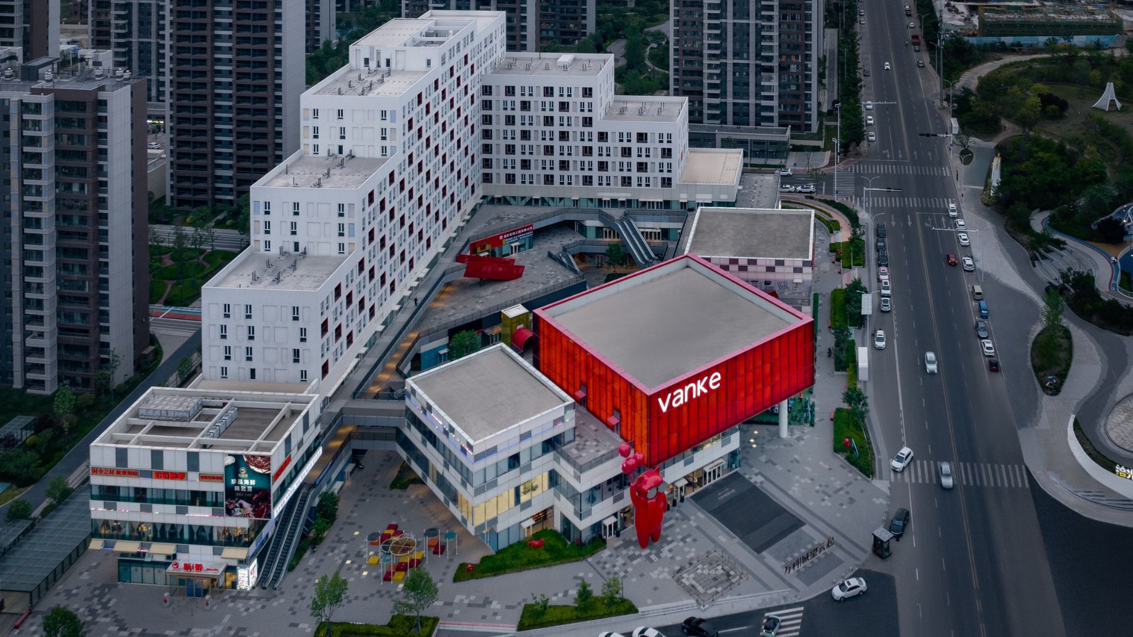Surat, a thriving hub of commerce and culture in Gujarat, has steadily transformed into a city that balances tradition with rapid modernisation. Known for its bustling textile industry and diamond trade, it is a city of resilience, innovation, and growth. Amidst this vibrant backdrop, Amoeba, a groundbreaking office project by Hiren Patel Architects, emerges as a beacon of contemporary design that integrates seamlessly with the natural environment. As an over 8000 sq ft masterpiece, the space does more than just house corporate operations—it reimagines what an office can be. The project’s organic, free-flowing design is fresh air in the architectural landscape, where rigid structures often dominate.
At the core of Amoeba’s design lies a philosophy of openness and fluidity, symbolised by the project's name. Much like the single-celled organism it is named after, Amoeba’s architecture is dynamic and ever-adaptive, drawing from the natural forms and elements that surround it. The office comprises four glass cubes—two directors' spaces, a meeting room, and a staff area—each strategically positioned around a central veranda. This design creates not only a visually striking structure but also a functional one, where indoor spaces flow seamlessly into outdoor semi-open areas. The veranda acts as a communal hub, reminiscent of the verandas found in Indian homes, encouraging informal interactions, creativity, and free-flowing discussions. This deliberate blending of indoor and outdoor spaces makes Amoeba more than just an office—it’s a living, breathing environment that thrives on collaboration and connection.

Transparency is at the heart of Amoeba’s architectural design. The glass cubes allow natural light to flood into the spaces, fostering a sense of openness and connection to the surrounding garden. This transparency extends beyond mere aesthetics; it is a conscious design choice that reflects the values of modern corporate culture—clarity, visibility, and inclusivity. The garden office concept enhances this connection to nature, making the workspace an integral part of the landscape rather than an imposition upon it. Large cantilevered roofs provide shade, shielding the glass structures from Surat’s intense sun while also casting ever-shifting patterns of light and shadow throughout the day. This constant play of natural elements creates a dynamic environment, where the atmosphere changes with the time of day, fostering a workspace that is as flexible as it is inspirational.
Beyond its aesthetic appeal, Amoeba is a model of sustainable design. The emphasis on natural daylight dramatically reduces the need for artificial lighting, promoting energy efficiency. Additionally, the thoughtful incorporation of local materials not only reduces the building’s carbon footprint but also supports the local economy. The exposed concrete, the black-tiled flooring, and the custom furniture crafted by local artisans are a testament to the architect’s commitment to sustainability. By engaging local carpenters and procuring materials from nearby areas, the project reduces transportation costs and fosters community involvement. The design also features high cross-ventilation, significantly lowering air-conditioning needs, while innovative plumbing systems conserve water, further demonstrating the project’s alignment with green architecture principles.

The landscaping around Amoeba plays a pivotal role in shaping its identity. The lush gardens are thoughtfully designed with native plant species, which not only thrive in the local climate but also contribute to the ecological balance by supporting regional flora and fauna. The garden is not just an afterthought but an integral part of the design, reinforcing the connection between workspaces and the natural environment.
Internally, Amoeba feels like an art gallery as much as an office. The open spaces are adorned with sculptures and artworks that infuse the environment with creativity and inspiration. Works by renowned artists, such as Apurva Desai and Anushri Patel, breathe life into the space, ensuring that employees are surrounded by visual beauty at every turn. Sculptures, like the striking steel faces, and vibrant paintings serve as both conversation starters and sources of creative energy. This curated artistic ambience transforms the workspace into something far greater than the sum of its parts—it becomes an experience, a place where creativity, functionality, and aesthetics meet in perfect harmony.
By blurring the lines between indoor and outdoor, formal and informal, work and creativity, Amoeba represents the future of office design—one where architecture doesn’t just accommodate work but also nurtures the soul.

















































