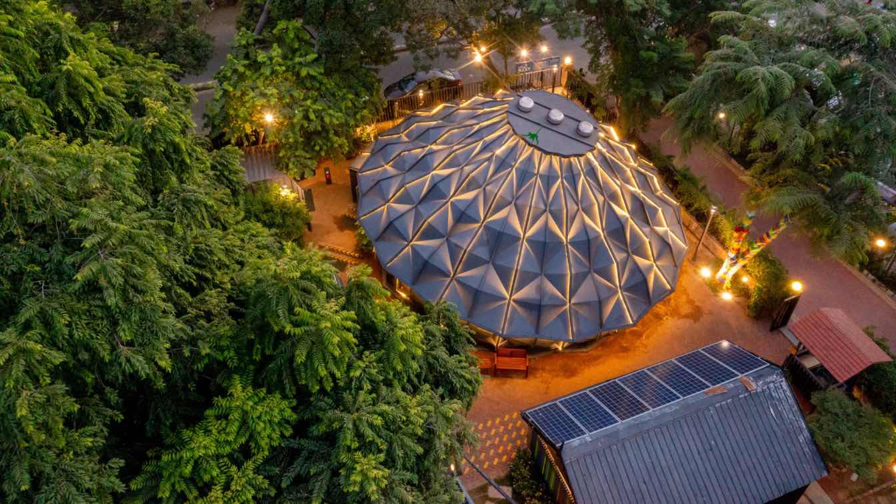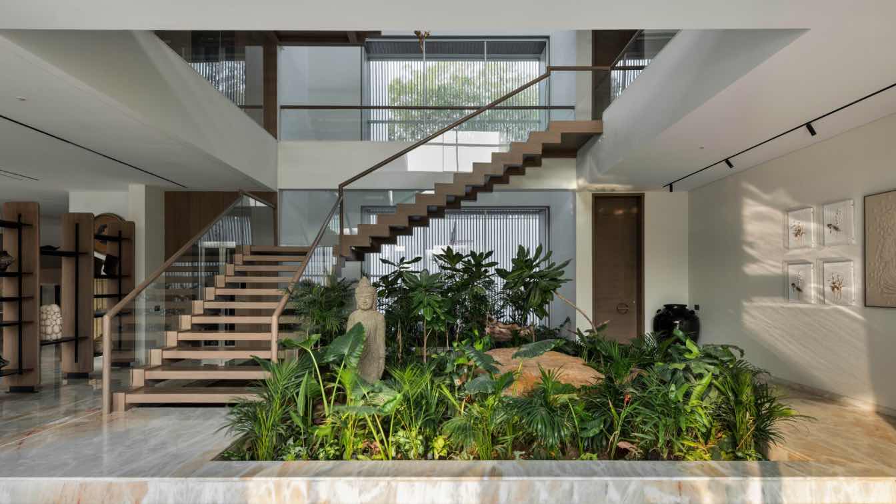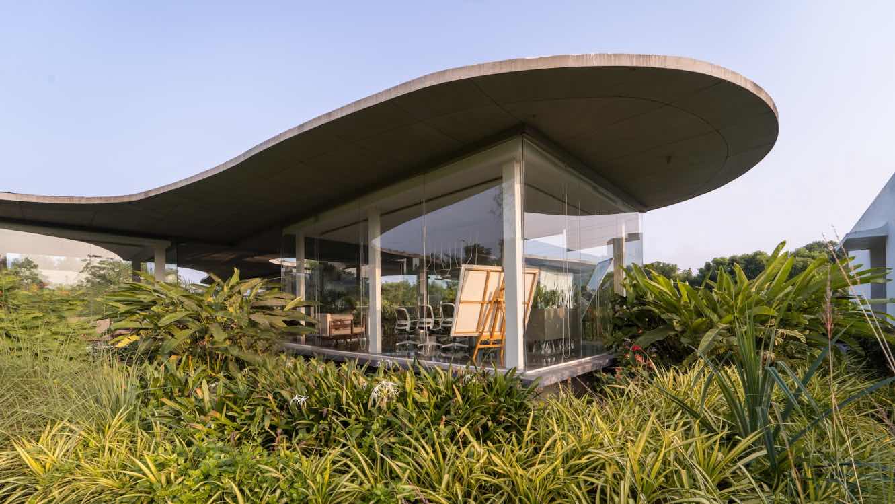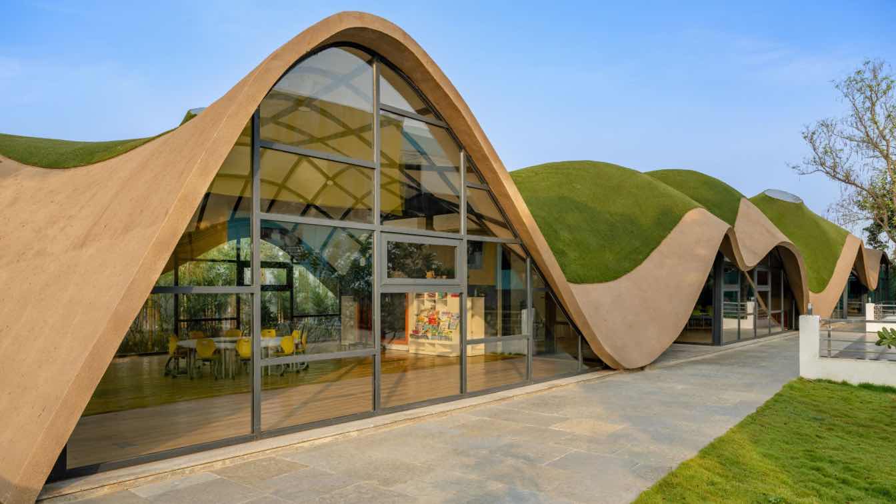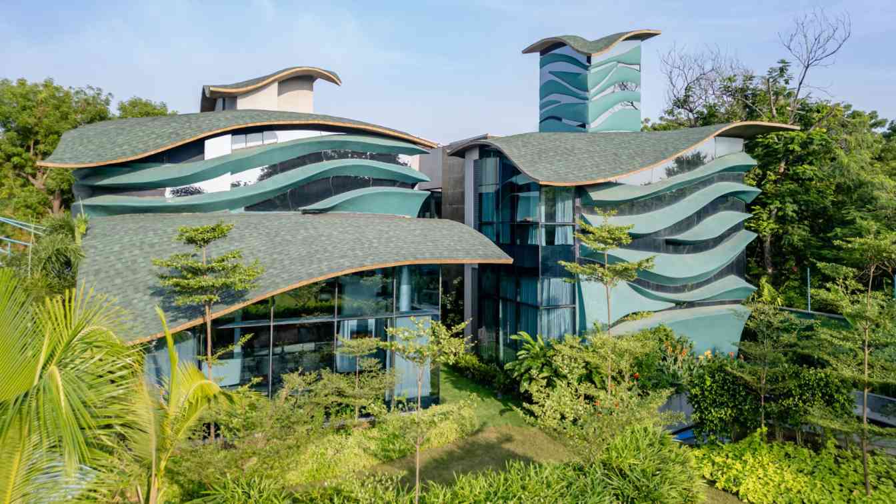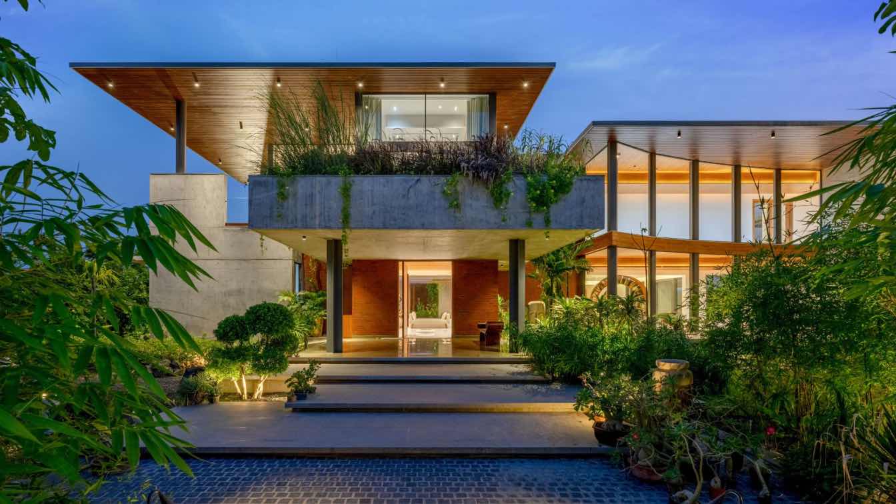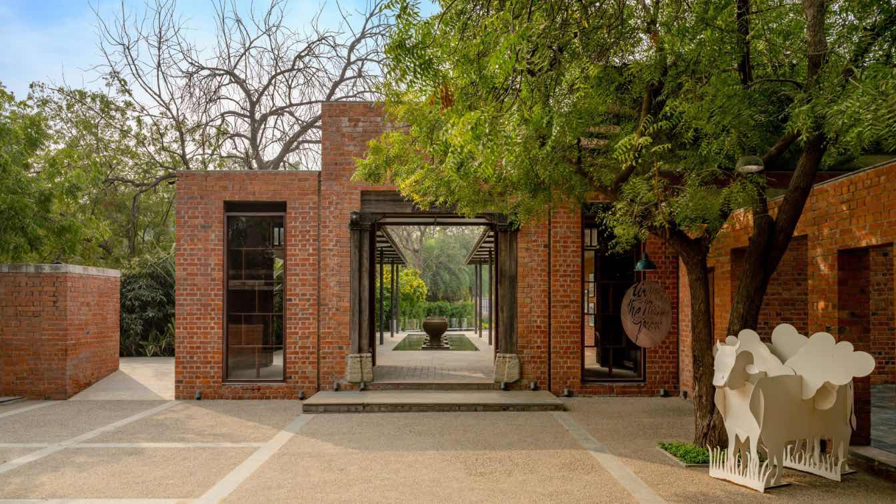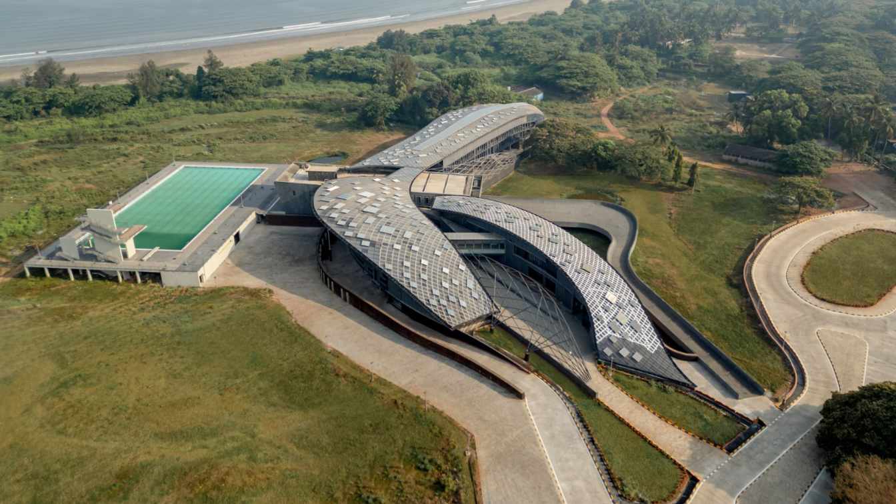We are temporary visitors to this planet. It is important that we don’t leave any footprints that impact future generations. Therefore, we must cohabit with nature and not inhabit it.
Project name
Darwin Bucky
Architecture firm
Andblack Design Studio
Location
Mangalbag, Nr Parimal Garden, Sheth Mangaldas Rd, Ellisbridge, Ahmedabad, Gujarat 380006, India
Photography
Vinay Panjwani
Principal architect
Jwalant Mahadevwala
Structural engineer
Shehzad Irani, Schafbock design+workshop
Typology
Cultural Architecture › Gallery & Theatre
SHWET- White is the essence of all colours giving clarity of forms, solids, voids defining the texture on the surface. It is about minimalism, creating an ideal canvas for shadows. 70% is unbuilt – landscape and garden promoting biodiversity.
Architecture firm
tHE gRID Architects
Location
Ahmedabad, Gujarat, India
Photography
Photographix India | Sebastian and Vinay Panjwani
Principal architect
Snehal Suthar, Bhadri Suthar
Design team
Snehal Suthar, Bhadri Suthar
Interior design
Snehal Suthar & Bhadri Suthar
Built area
Total built up 20,000 ft². Single floor built 10000 ft²
Structural engineer
Amee Associates
Environmental & MEP
inhouse
Landscape
tHE gRID Architects
Visualization
Snehal Suthar, Bhadri Suthar
Material
Wood, Glass, Stone
Typology
Residential › House
Amoeba, a groundbreaking office project by Hiren Patel Architects, emerges as a beacon of contemporary design that integrates seamlessly with the natural environment. As an over 8000 sq ft masterpiece, the space does more than just house corporate operations—it reimagines what an office can be.
Architecture firm
Hiren Patel Architects
Photography
Vinay Panjwani
Principal architect
Hiren Patel
Typology
Commercial, Office
In a region where traditional education systems dominate the sector, Bloomingdale International School in Vijayawada, highlights the transformative power of parametric architecture in pushing the boundaries of education and challenging the conventional norms.
Project name
Cocoon, Pre-primary Extension Bloomingdale International School
Architecture firm
AndBlack
Location
Vijayawada, India
Photography
Vinay Panjwani
Principal architect
Jwalant Mahadevwala, Kanika Agarwal
Structural engineer
Shehzad Irani Schafbock design+workshop
Typology
Educational › School
The Liquescent house, located on the outskirts of Ahmedabad, embodies an architectural language inspired by organic forms, a dialogue between the built and unbuilt, and the careful integration of natural elements.
Project name
The Liquiscent House
Architecture firm
Shaili Banker Architects - Arkytos
Location
Ahmedabad, India
Photography
Vinay Panjwani
Principal architect
Shaili Shah Banker, Vipool Shah
Design team
Design team – Riddhi Chavda, Karishma Shah; Execution Team – Mit Projects
Collaborators
Ferro Cement Contractor – Mahendra Soni; Styling - Sania Tadha; Text – Shivangi Buch; Sculpting Fluidity: The Architecture of The Liquescent House BODY
Interior design
Shaili Banker Architects - Arkytos
Built area
6,300 ft² / 585 m²
Structural engineer
Innovative Designs
Landscape
Landscape Design - Shaili Banker Architects – Arkytos; Landscape Contractor – Dipen Kharidia
Typology
Residential › House
Hiren Patel Architects: A design that unites form, functionality, and aesthetics to create a holistic living experience in perfect synergy with nature. Situated on the outskirts of Ahmedabad, Anandvan is a refreshing ode to the delicate balance of functionality, privacy, and aesthetic beauty.
Project name
Anandvan - Forest of Joy
Architecture firm
Hiren Patel Architects
Location
Ahmedabad, India
Photography
Vinay Panjwani
Material
Stone, concrete, glass, wood, brick, steel
Typology
Residential › House
Amidst the changing landscape of Ahmedabad, now transitioning to a concrete jungle, a timeless respite under the scorching sun, Under The Neem Tree beckons the soul. Designed as a one-of-a-kind restaurant, this project is conceptualised by Hiren Patel Architects.
Project name
Under The Neem Tree
Architecture firm
Hiren Patel Architects
Location
Ahmedabad, India
Photography
Vinay Panjwani
Interior design
studioHPA
Material
Brick, Concrete, Wood, Metal and Glass
Typology
Hospitality › Restaurant
India as a developing country, is progressing at a significant pace. One of the primary indicators of development in any nation is its education quotient. Our education system is evolving in parallel to other markers such as finance and healthcare nation, and we have begun to prioritize forms of education.
Project name
National Institute of Water Sports, Goa
Architecture firm
MOFA Studio
Location
Panjim, Goa, India
Photography
Vinay Panjwani
Principal architect
Manish Gulati
Interior design
MOFA Studio (in-house)
Landscape
MOFA Studio (in-house)
Civil engineer
Ramjidas Construction Pvt Ltd
Structural engineer
DELF Consulting Engineers
Environmental & MEP
Engineering Consultancy & management Service, Aditya Environmental Services Pvt. Ltd.
Lighting
Uri Design Studio
Construction
Ramjidas Construction Pvt Ltd
Material
• Materials: Wallcovering / Cladding - Steel Grey Granite, Zincalume Sheets from TATA Bluescope Lysaght - Construction Materials: Tubular sections from TATA Structura, concrete from - Lighting: Philips - Sanitaryware: JAGUAR - Facade Systems: Semi Unitized glazing developed in house using Jindal Aluminum sections and Low Emissivity Glass from Saint Gobain - Windows: Semi Unitized glazing developed in house using Jindal Aluminum sections and Low Emissivity Glass from Saint Gobain - Furniture: Bon Ton - Flooring: Terrazzo flooring using local stones - Paint: Asian Paints
Client
Indian institute of tourism and travel management (Ministry of Tourism, Govt. of India)
Typology
Education Institution

