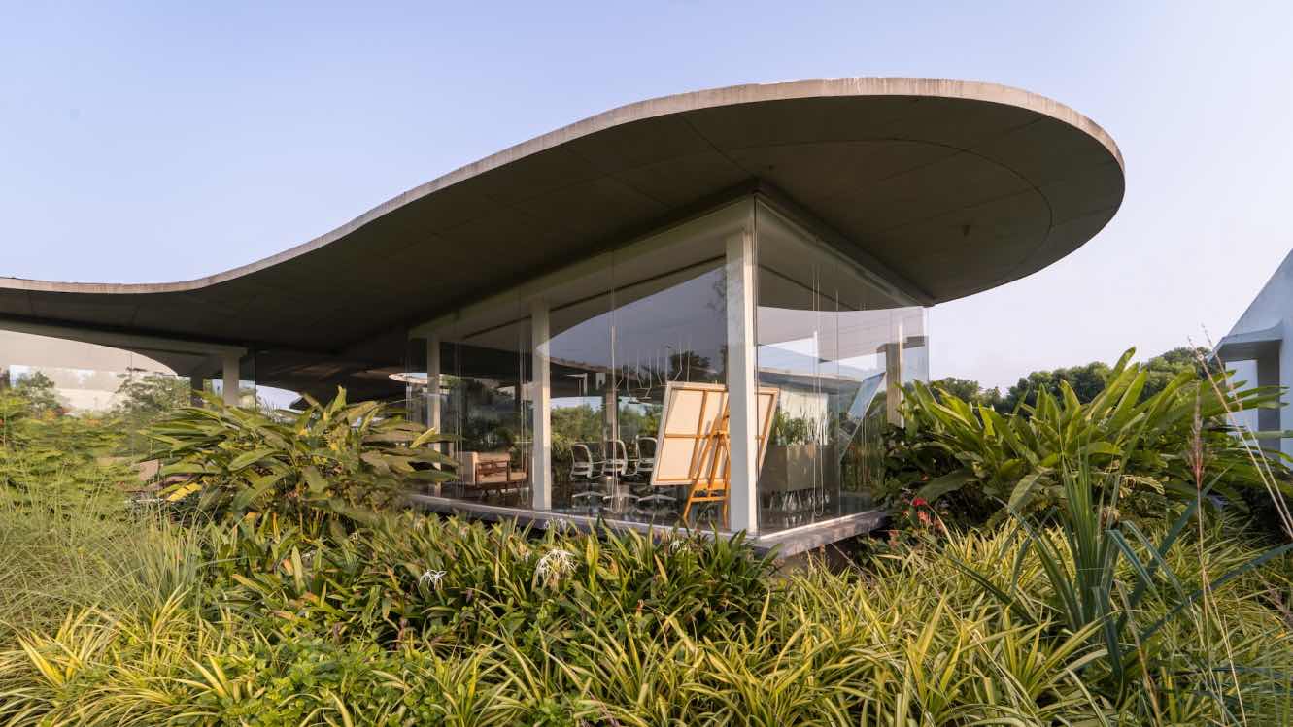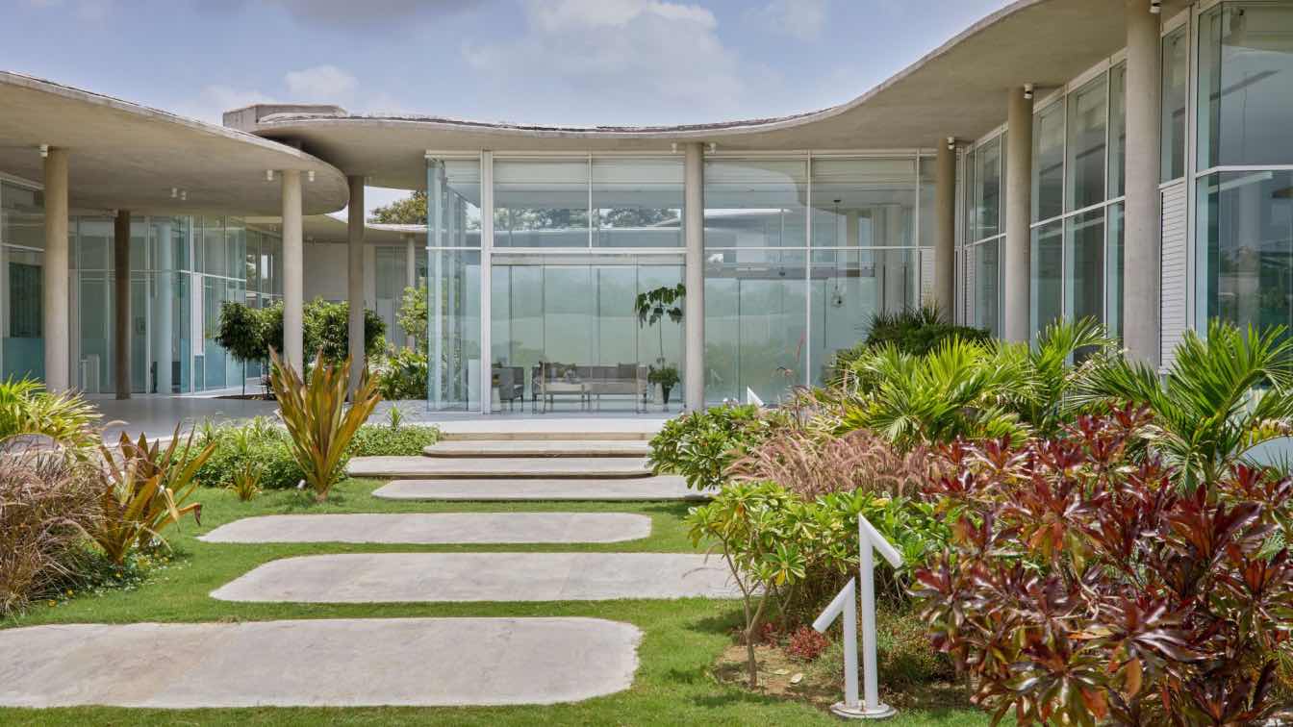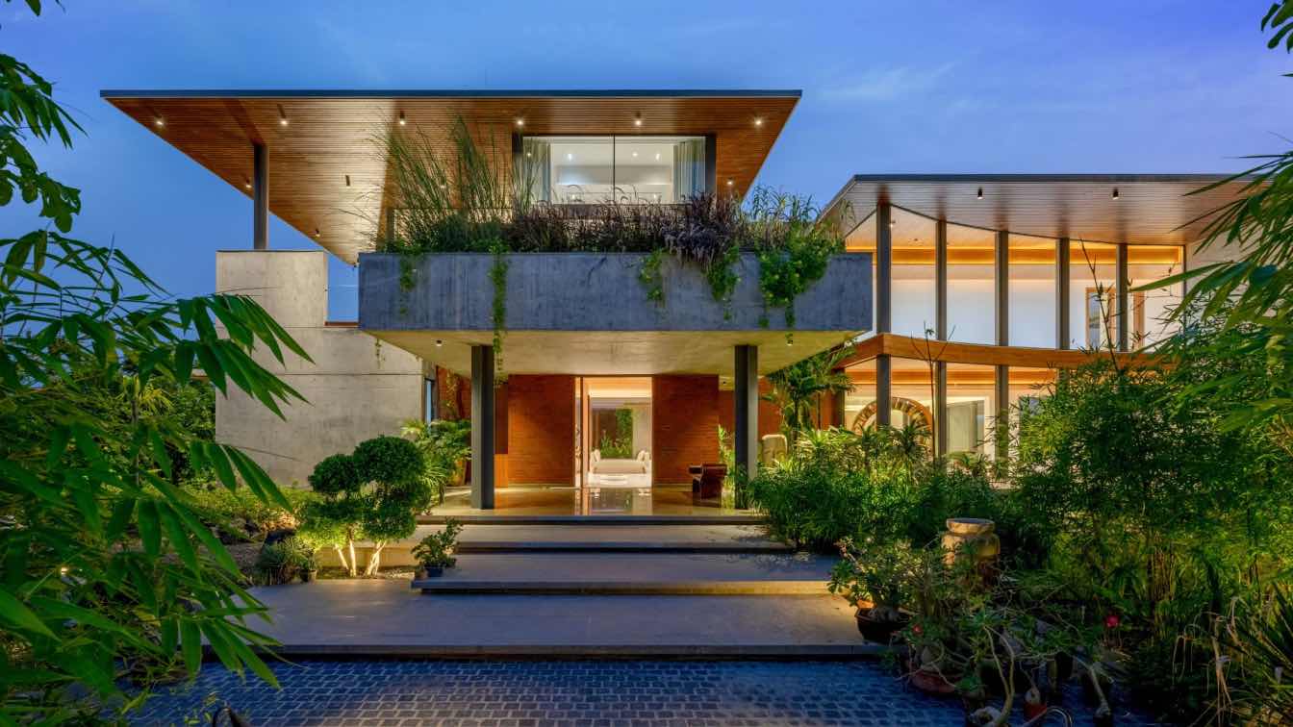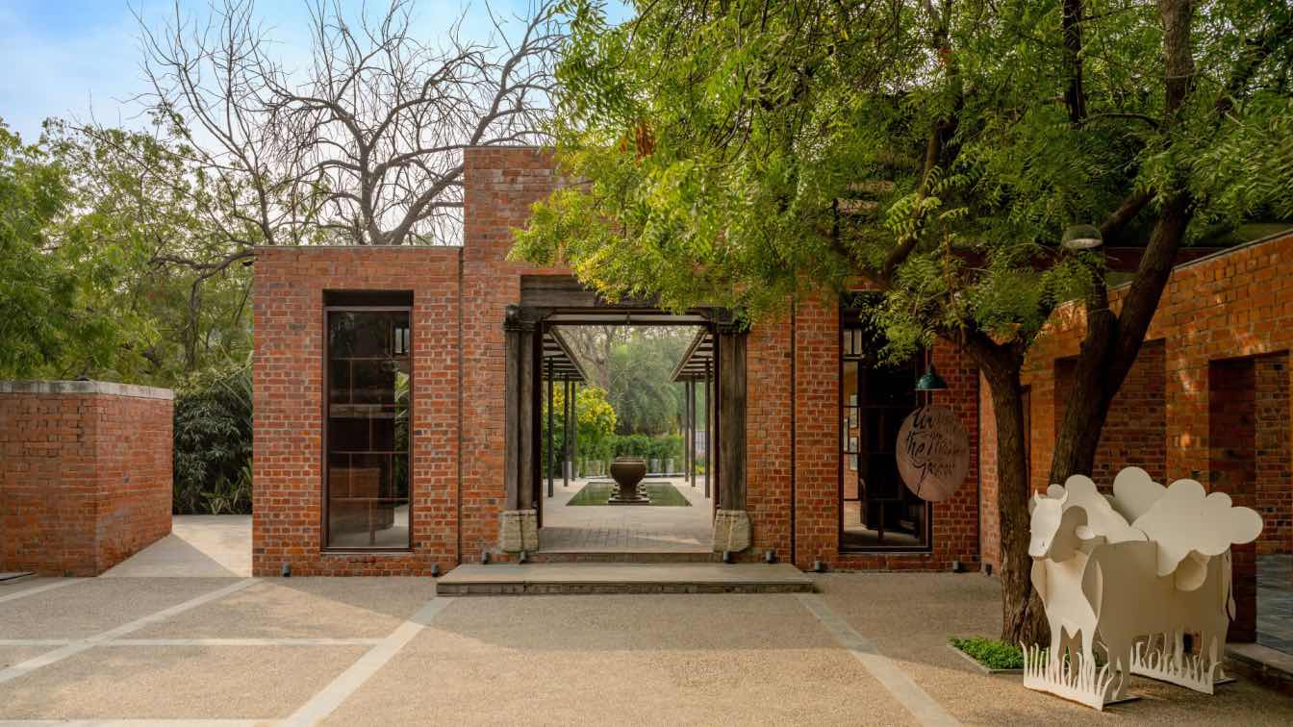Architecture is more than just constructing spaces; it is about shaping experiences and crafting environments that reflect individuality while addressing the nuances of daily life. For Hiren Patel Architects (HPA), this philosophy has been a guiding force since its inception in 1989.
Architecture firm
Hiren Patel Architects
Location
Ahmedabad, Gujarat, India
Photography
Ishita Sitwala
Principal architect
Hiren Patel
Typology
Residential › House
Amoeba, a groundbreaking office project by Hiren Patel Architects, emerges as a beacon of contemporary design that integrates seamlessly with the natural environment. As an over 8000 sq ft masterpiece, the space does more than just house corporate operations—it reimagines what an office can be.
Architecture firm
Hiren Patel Architects
Photography
Vinay Panjwani
Principal architect
Hiren Patel
Typology
Commercial, Office
This real estate office, designed by Hiren Patel Architects transcends conventional workspace concepts, embodying the firm’s dedication to harmonizing human creativity with the tranquility of nature. Spanning over 12,500 sq ft, the office stands as a testament to HPA’s pioneering spirit.
Architecture firm
Hiren Patel Architects
Location
Ahmedabad, India
Photography
Talib Chitalwala
Principal architect
Hiren Patel
Built area
12,752.1213 ft²
Site area
50,593.2846 ft²
Interior design
Hiren Patel Architects
Landscape
Hiren Patel Architects
Civil engineer
Jayantibhai
Lighting
Design alumination
Budget
INR 4000 - 5000 per sq.ft
Typology
Commercial › Office
Hiren Patel Architects: A design that unites form, functionality, and aesthetics to create a holistic living experience in perfect synergy with nature. Situated on the outskirts of Ahmedabad, Anandvan is a refreshing ode to the delicate balance of functionality, privacy, and aesthetic beauty.
Project name
Anandvan - Forest of Joy
Architecture firm
Hiren Patel Architects
Location
Ahmedabad, India
Photography
Vinay Panjwani
Material
Stone, concrete, glass, wood, brick, steel
Typology
Residential › House
Amidst the changing landscape of Ahmedabad, now transitioning to a concrete jungle, a timeless respite under the scorching sun, Under The Neem Tree beckons the soul. Designed as a one-of-a-kind restaurant, this project is conceptualised by Hiren Patel Architects.
Project name
Under The Neem Tree
Architecture firm
Hiren Patel Architects
Location
Ahmedabad, India
Photography
Vinay Panjwani
Interior design
studioHPA
Material
Brick, Concrete, Wood, Metal and Glass
Typology
Hospitality › Restaurant






