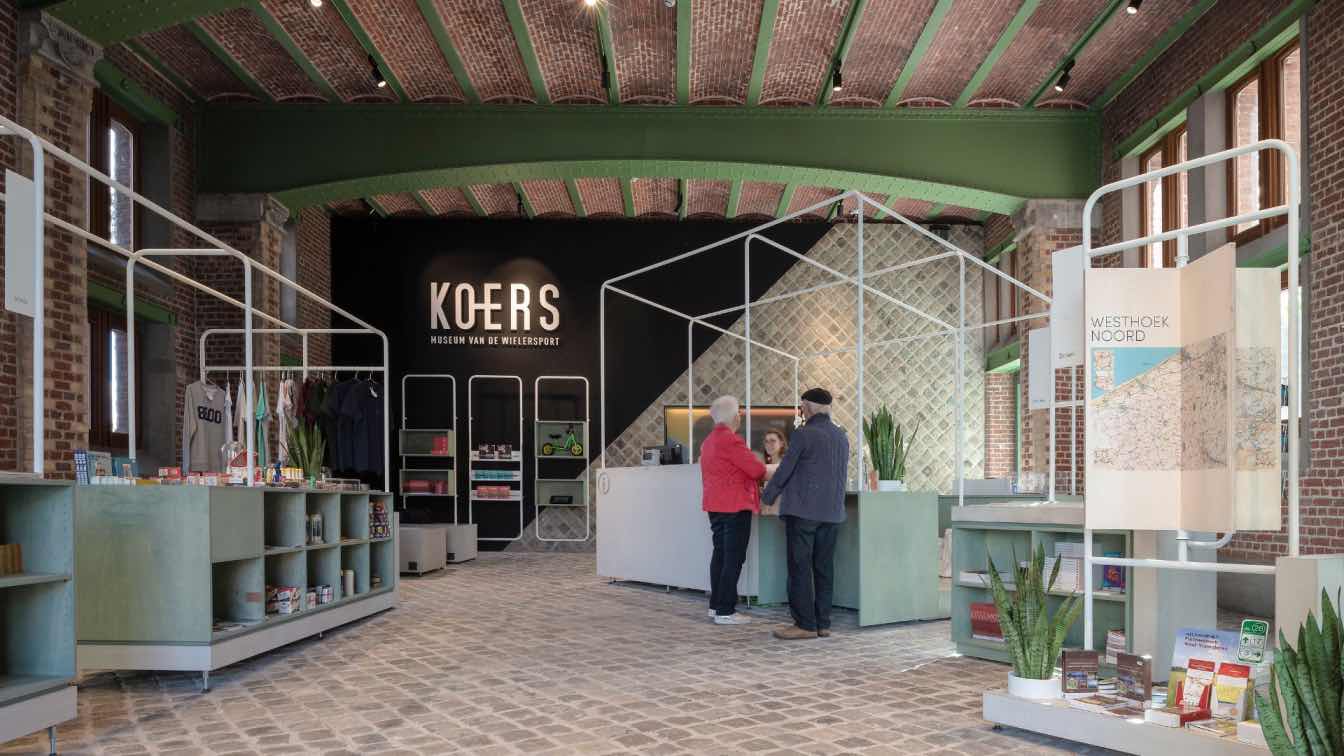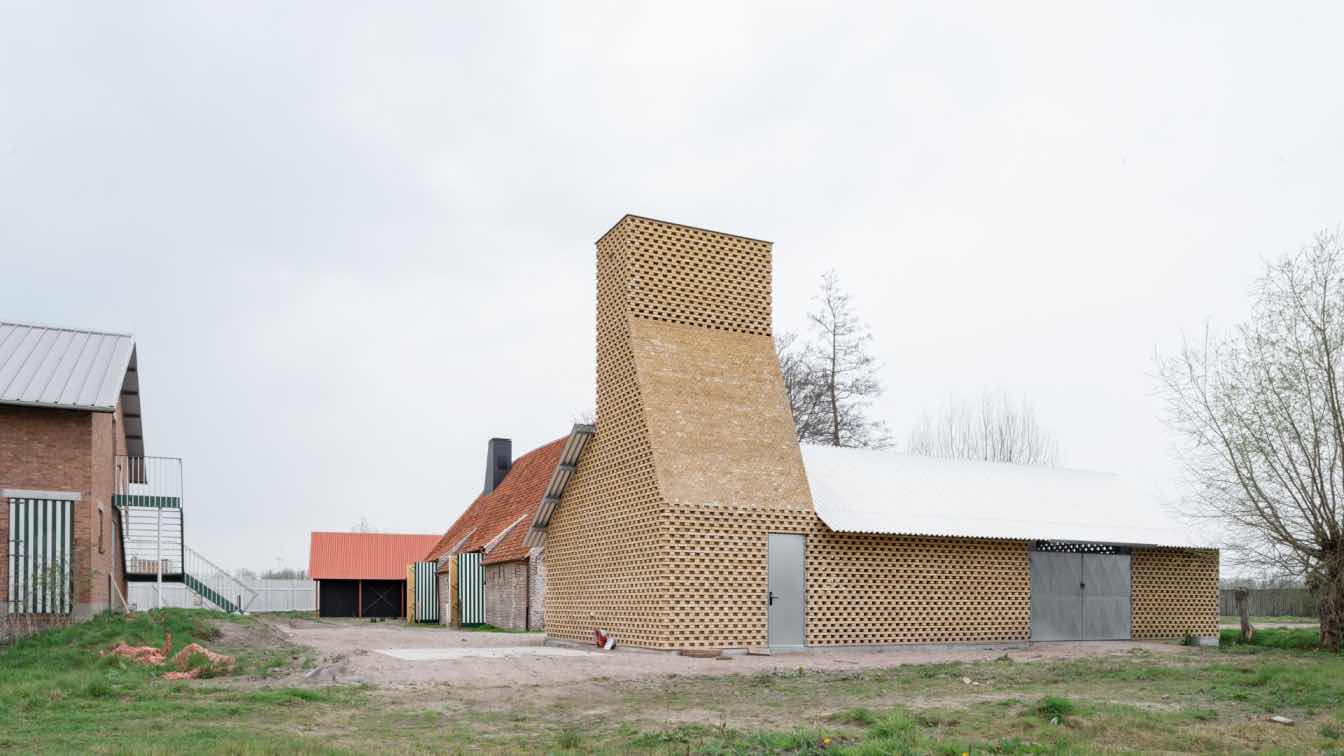What makes this project unique is the way restoration, renovation, infill, expansion and scenography come together and result in a total project. The Cycling Museum is transformed into a contemporary place whose socio-cultural significance far exceeds its museum function.
Architecture firm
ZOOM architecten
Location
Polenplein 15, 8800 Roeselare, Belgium
Photography
Dieter Van Caneghem
Principal architect
ZOOM architecten
Design team
ZOOM architecten, Callebaut architecten, Exponanza, Ingenium, Leen Vanthuyne
Interior design
ZOOM architecten + Exponanza
Structural engineer
Ingenium
Visualization
Studio Elvis
Construction
Artes Woudenberg
Budget
4,3 mln euro excl. BTW
Client
City Counsil Roeselare
Typology
Cultural Architecture › Museum, Redevelopment heritage site and building
ZOOM architecten: The masterplan for the regional center 'Huysmanhoeve' in Eeklo is based on the typical typology of the moat farm. This forms the fundament to develop the Huysmanhoeve as an open, flexible and multi-purpose gathering place.
Architecture firm
ZOOM architecten
Location
Bus 1, Eeklo 9900, Belgium
Photography
Dieter Van Caneghem
Principal architect
TV ZOOM architecten+Calllebaut architecten
Design team
ZOOM architecten, Callebaut architecten, Bast architects & engineers
Collaborators
Fris in het landschap
Interior design
ZOOM architecten, ONBETAALBAAR vzw - interior of the Dwarsschuur
Civil engineer
Bast architects & engineers
Structural engineer
Bast architects & engineers
Landscape
Fris in het landschap - sketch design, Province - realisation
Visualization
Studio Elvis
Construction
Vandendorpe Arthur nv.
Material
Steel structure, wooden windows, steel windows, wooden facade, concrete floor, cast floor
Budget
2,7 Million euro excl. BTW
Client
Province Oost - Vlaanderen
Typology
Renovation and expansion of a walled farm the Huysmanhoeve



