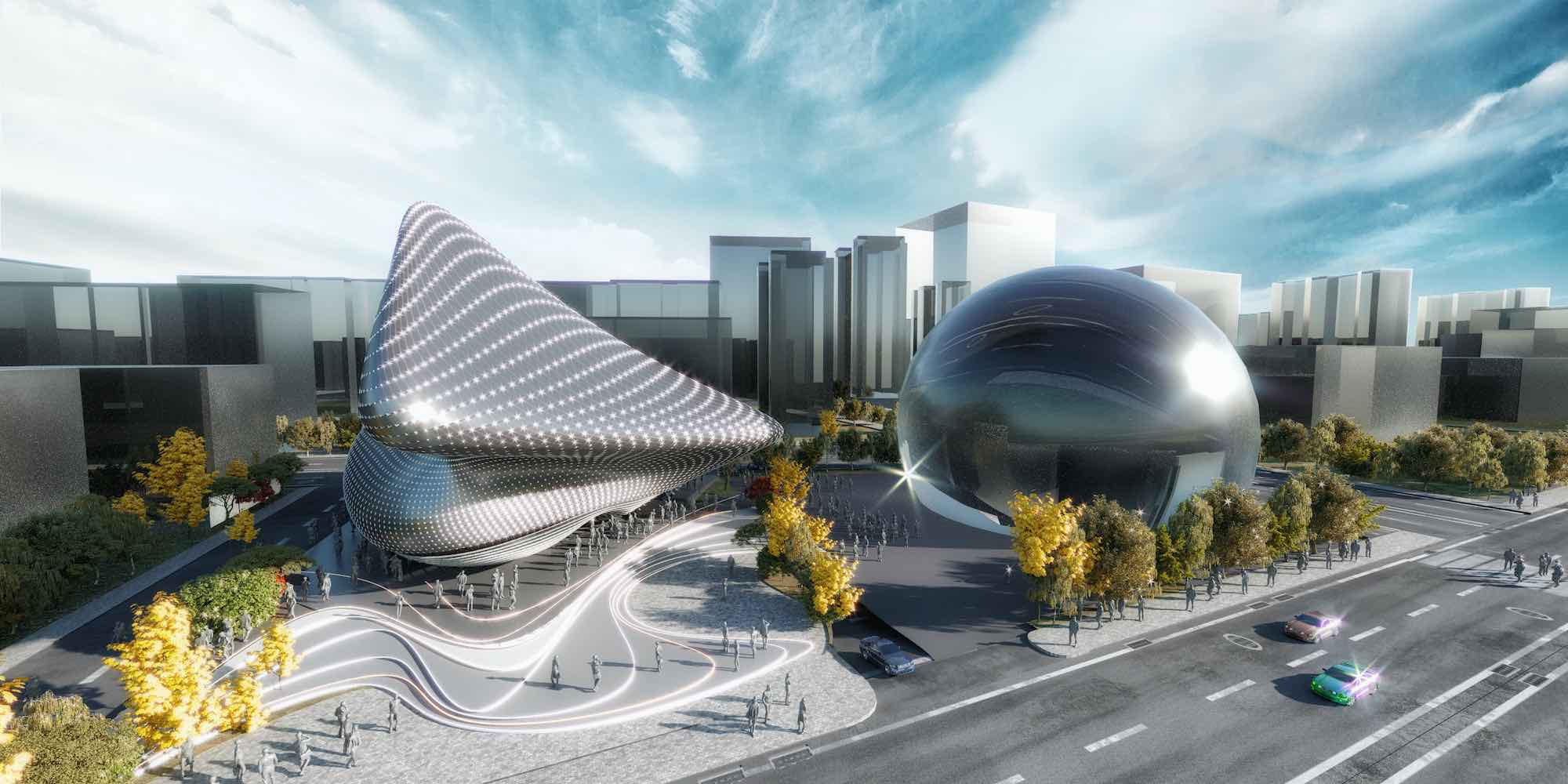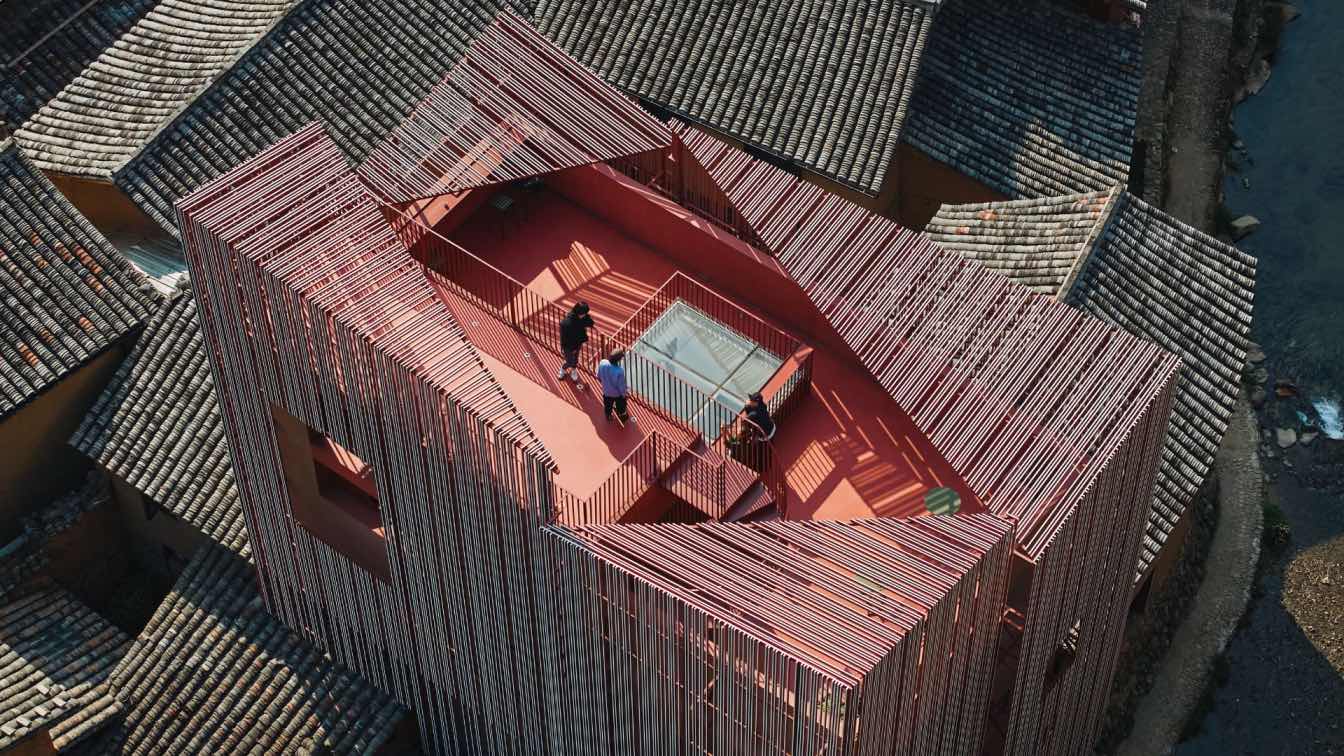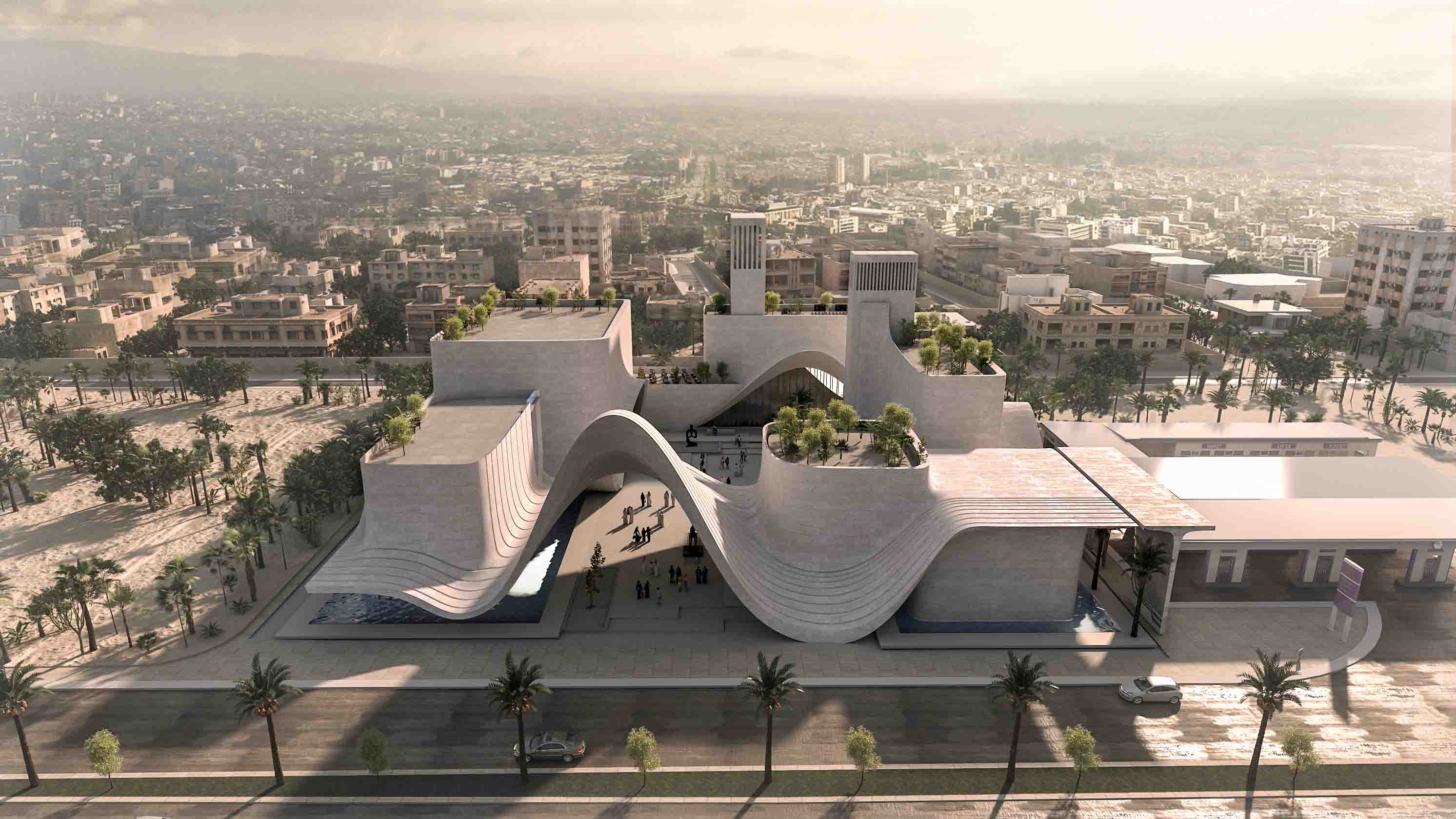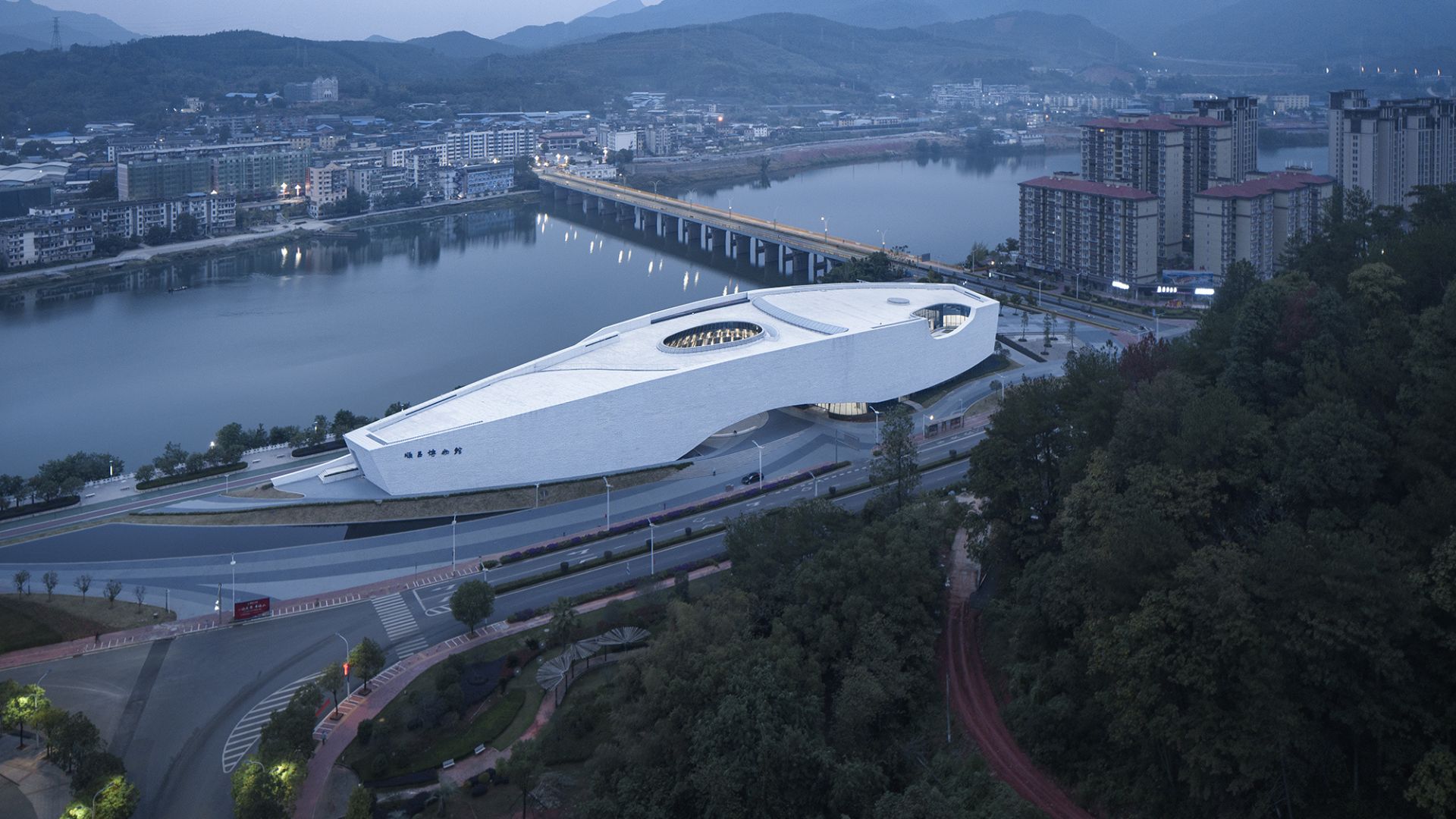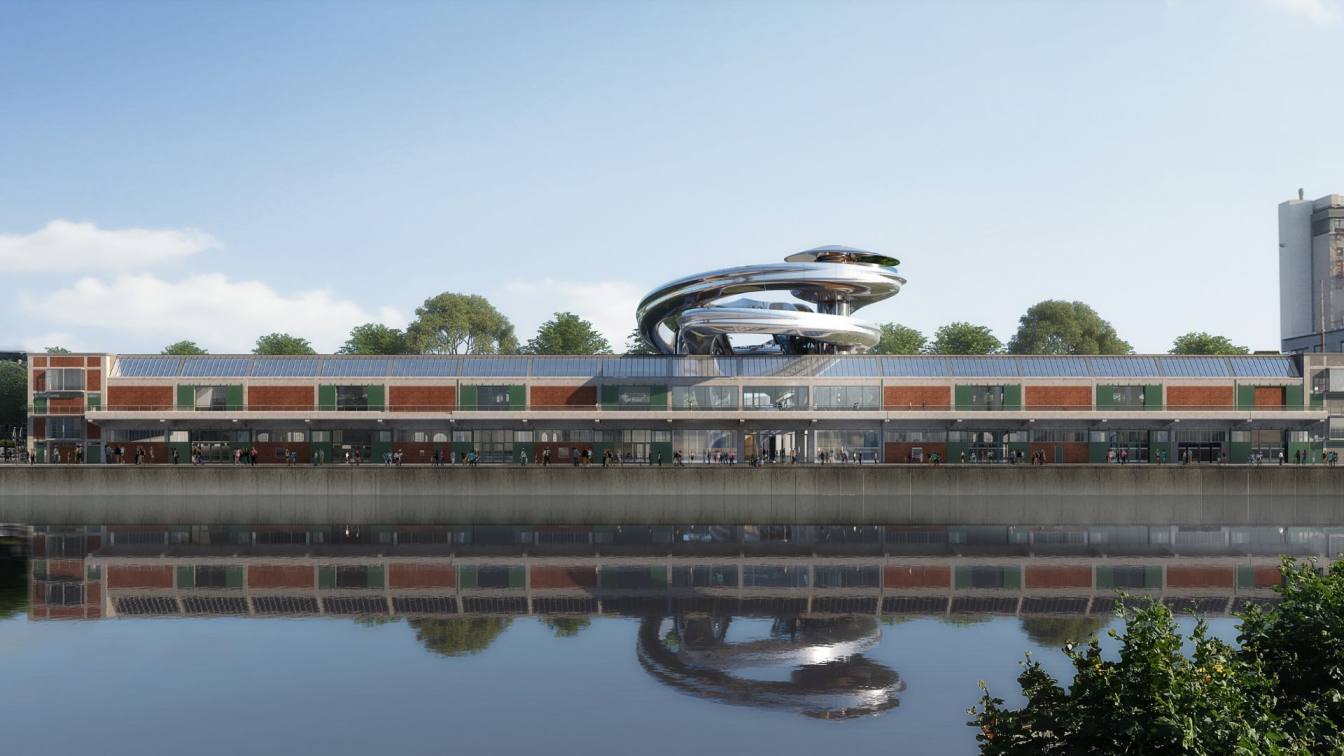Turkish Architect Öznur Pınar Çer’s firm MASK Architects has designed ‘’The First Art and Photograpy Museum in the World which has taken a picture by itself‘’ in Seoul, Korea.
Architect's statement: Named ‘’ The First Camera Obscura Photographic Art Museum ‘’ we can think about this installation in a simple and fun way: it is the museum itself, with its roof-top camera and pinholes in exhibition rooms, who are taking a picture of the present skyline of Seoul and showing it to the visitor.
 image © Mask Architects
image © Mask Architects
Project Designer’s Öznur Pınar Çer says ‘’ This project aims to create a new experience for visitors by creating a ‘Camera Obscura’ installation on top of the museum’s roof and exhibition rooms, would present for the visitor's snapshots from Seoul's changing and developing the city.
 image © Mask Architects
image © Mask Architects
 image © Mask Architects
image © Mask Architects
The installation brings together a synthesis of ancient and new technology that adds value to the Seoul Photographic Art Museum’s mission of entertaining while educating its audience. This design will attract the interest of both photographers and the general public making it a landmark and underlining the fact that the museum is actually the first Photographic Art Museum in Seoul.
 image © Mask Architects
image © Mask Architects
 image © Mask Architects
image © Mask Architects
The combination of education and entertainment also brings the history and future of Photography in the same place and at the same time in a way that will make the Museum’s building a perfect synthesis of past and future that we find is a thriving value in contemporary Seoul.’’
 image © Mask Architects
image © Mask Architects
 image © Mask Architects
image © Mask Architects
Our Camera Obscura will turn Seoul Photographic Art Museum into the first public building in Seoul to host such a special and attractive design. One of the key values of our proposal is to enhance the educational role of the building by using an invention, the ‘Camera Obscura’ which also work as a great introduction to the world of Photography for the citizens of Seoul.
 image © Mask Architects
image © Mask Architects
 image © Mask Architects
image © Mask Architects
Visitors that stand around the gallery space will allow them to virtually walk among the clouds, using a technology that requires nothing but sunshine. Moreover, by tilting the lens of the camera, we will also be able to show segments of Seoul’s urban landscape, immersing visitors in a new reality and making them participate in actual living photography of the city.
 image © Mask Architects
image © Mask Architects
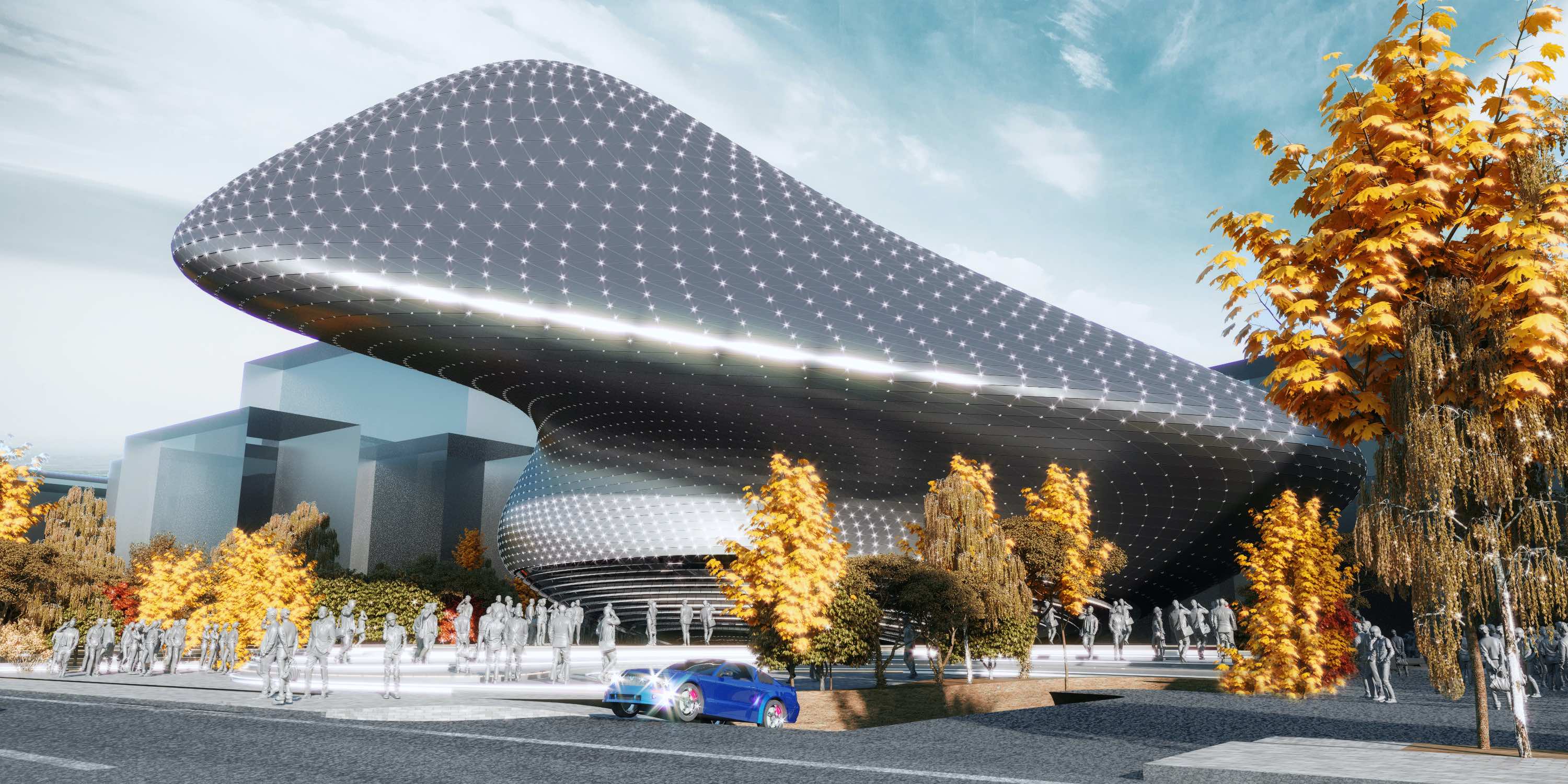 image © Mask Architects
image © Mask Architects
“Photographic Art Museum Design ‘ sets itself in contrast to the block-like structures t hat surround it in Seoul, Korea. At the same time, this cultural center takes INSPIRATIONfrom TAEKKYEON which is a traditional Korean martial art that makes use of fluid, rhythmic dance-like movements to strike or trip up an opponent. On the front side of the building we can experience a cantilever movement through the south side that represents a KICK OF THE HUMAN such as TAEKKYEON dance movements, which are fluid, organic and strong in their emphasis. This has in its front a spectacular trapezoid in movement, different in every angle: an open form that invites the public into its space. The overhanging structures on the front of the building double up as projecting roofs, guiding the visitor into the orientation area, Ticket hall, cafe and bookstore hall. The exposed steel structure appears like a huge sculpture with decoratively alternating light and shad ow on the wide forecourt. Each of the angles of the building provide a different perspective on a different angle so that visitors can share the exciting feeling the building communicates while they are surrounded by its infrastructure.The overlapping, curved cont ours on the surface break out of the orthogonal urban grid pattern, attracting visitors magically.
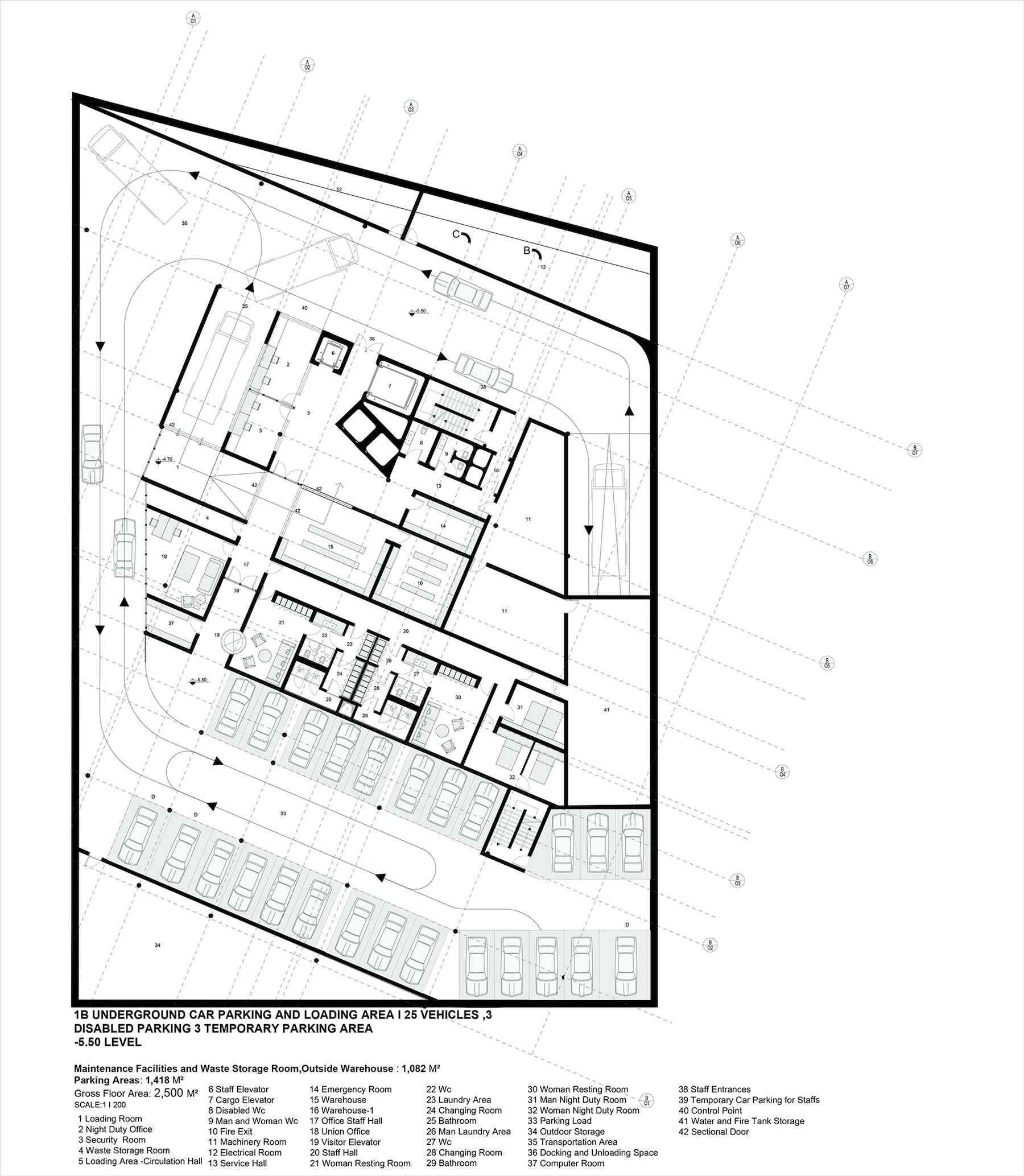
 Museum Design’s fluid architecture embodies an enlightened philosophical framework. T he centre’s fluid exterior surfaces rise from its surroundings to define a series of exhibition, education, and research spaces within, inviting the urban fabric of the city into the heart of building.The Museum rises up to 22 meters in height and covers an area of 84 5 square meters footprint closed area. Inside, the center of the building has an impressive spiral staircase that leads to the four-floors of the exhibition and education level as a continuous and fluent design. The dynamic stair sculpture not only connects the exhibitions and education levels between the orientation zone but also acts as a stage for t he flow of movement through the ‘vertical decorative element‘.
Museum Design’s fluid architecture embodies an enlightened philosophical framework. T he centre’s fluid exterior surfaces rise from its surroundings to define a series of exhibition, education, and research spaces within, inviting the urban fabric of the city into the heart of building.The Museum rises up to 22 meters in height and covers an area of 84 5 square meters footprint closed area. Inside, the center of the building has an impressive spiral staircase that leads to the four-floors of the exhibition and education level as a continuous and fluent design. The dynamic stair sculpture not only connects the exhibitions and education levels between the orientation zone but also acts as a stage for t he flow of movement through the ‘vertical decorative element‘.
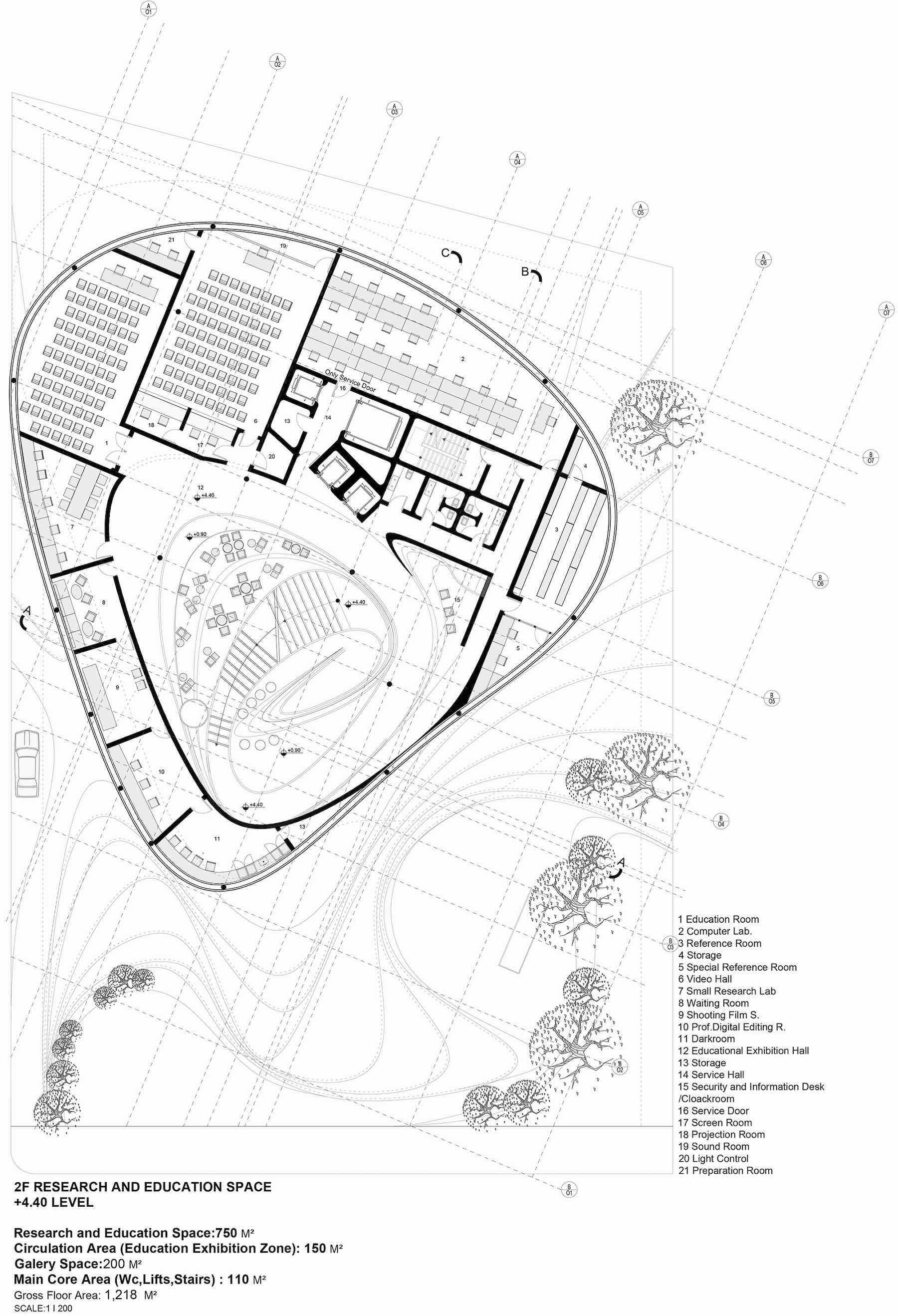
 In total 6,658.92 gross square meter on the museum’s four floors where you can enjoy in real lifetime the photo experience and exhibitions of classic examples of 'Camera Obscura.' The exhibition part will be comprised of optical illusions, puzzles, etc., providing guests with dizzying alternate realities and tricks for the mind and the senses. Gamification will be a key element of these exhibitions. Visitors are encouraged to get involved wit h everything, play with it all, and unlike a lot of learning centers, there is nothing in this one you are not allowed to touch. Its interior will be distributed over the 3rd and 4th floors, that hosts a wide variety of artworks of over 1,435 square meters of exhibition. It s particular external form does not allow the entry of the light. However, some of the exterior facade panels would be made openable, closable, and adjustable for the times in which there will be need of daylight in that area.
In total 6,658.92 gross square meter on the museum’s four floors where you can enjoy in real lifetime the photo experience and exhibitions of classic examples of 'Camera Obscura.' The exhibition part will be comprised of optical illusions, puzzles, etc., providing guests with dizzying alternate realities and tricks for the mind and the senses. Gamification will be a key element of these exhibitions. Visitors are encouraged to get involved wit h everything, play with it all, and unlike a lot of learning centers, there is nothing in this one you are not allowed to touch. Its interior will be distributed over the 3rd and 4th floors, that hosts a wide variety of artworks of over 1,435 square meters of exhibition. It s particular external form does not allow the entry of the light. However, some of the exterior facade panels would be made openable, closable, and adjustable for the times in which there will be need of daylight in that area.

 site plan
site plan


 Sections
Sections



 Elevations
Elevations
Architecture firm: MASK Architects
Project name: ‘Camera Obscura’ Seoul Art and Photographic Museum
Location: Dobong-g u, Seoul, Korea.
Area: 6,658.92 gross m²
Lead Designer and Project Architect: Öznur Pınar ÇER
Technical Team: Sohyun Jeon ,Ernesto Estrella Cozar
Client: Seoul Metropolitan Government
Engineering: Mask Architects and Tümer design Studio
Landscape: Mask Architects
Consultants: Tümer Design Studio, Sertaç Tümer
Collaborators Local Architecture Office: SOBO Architects

