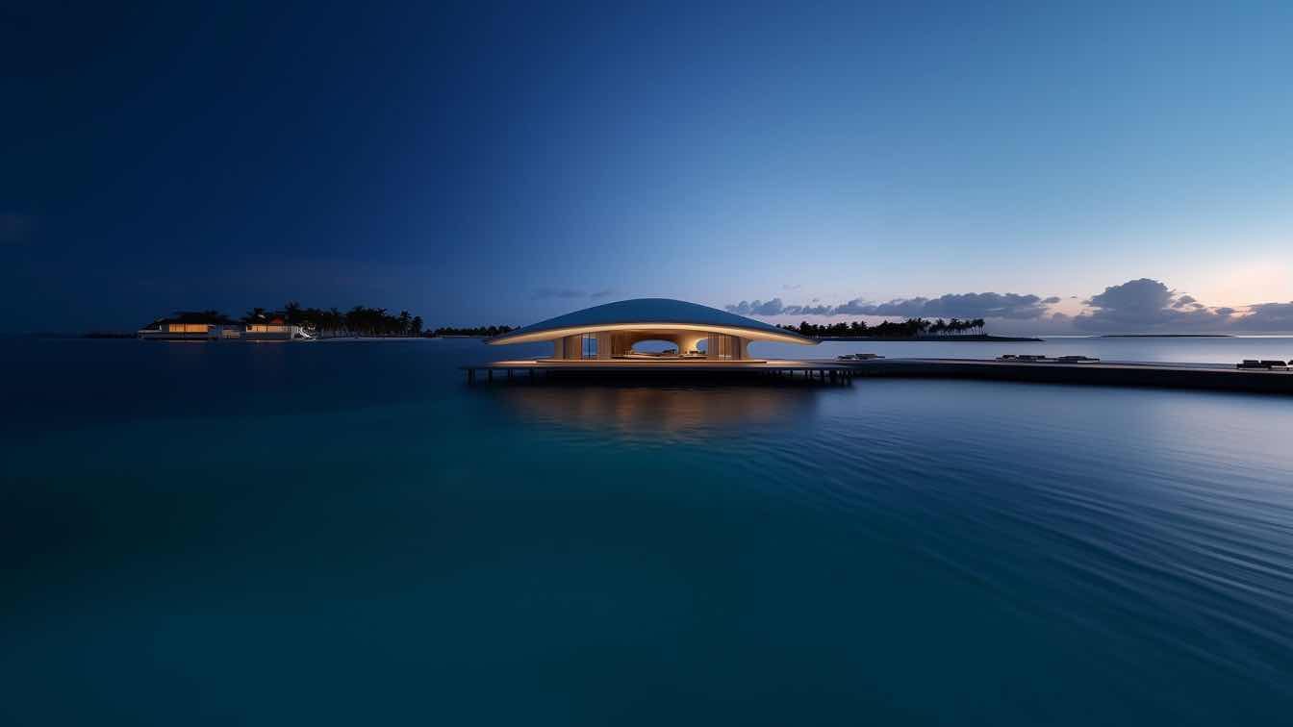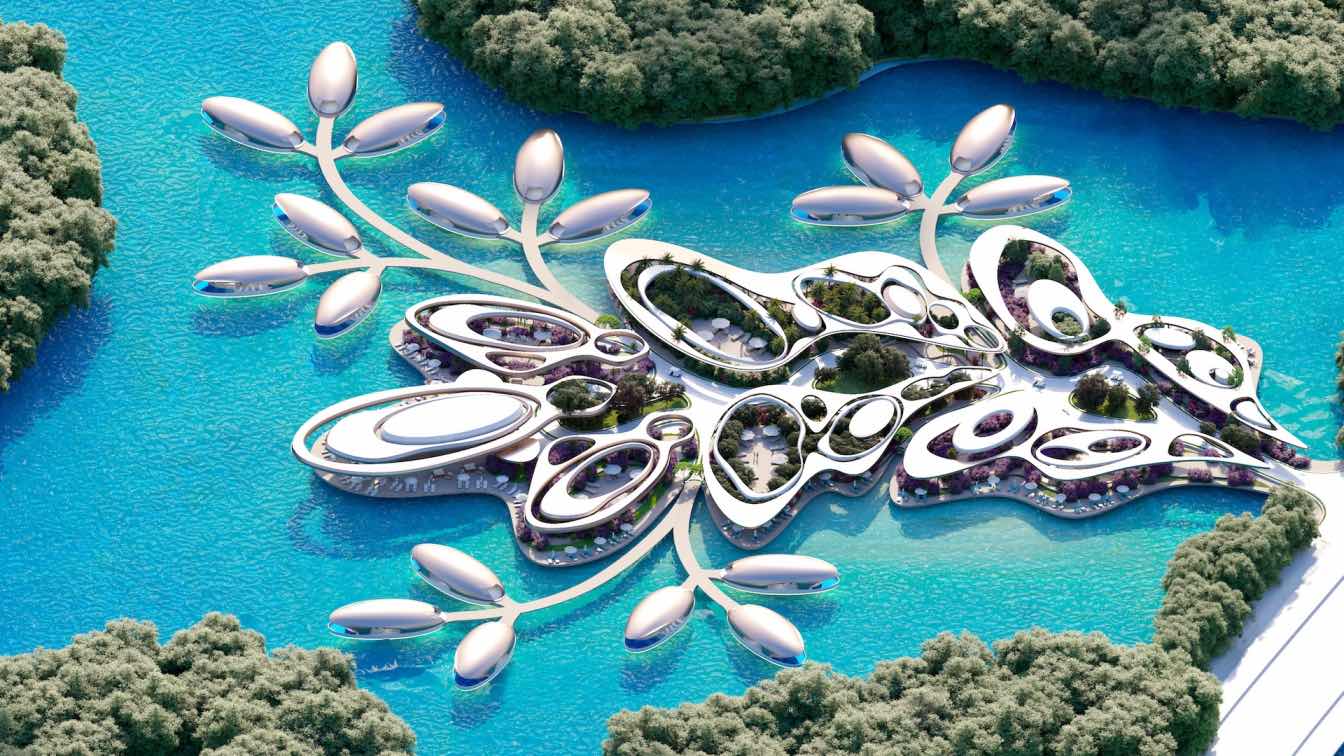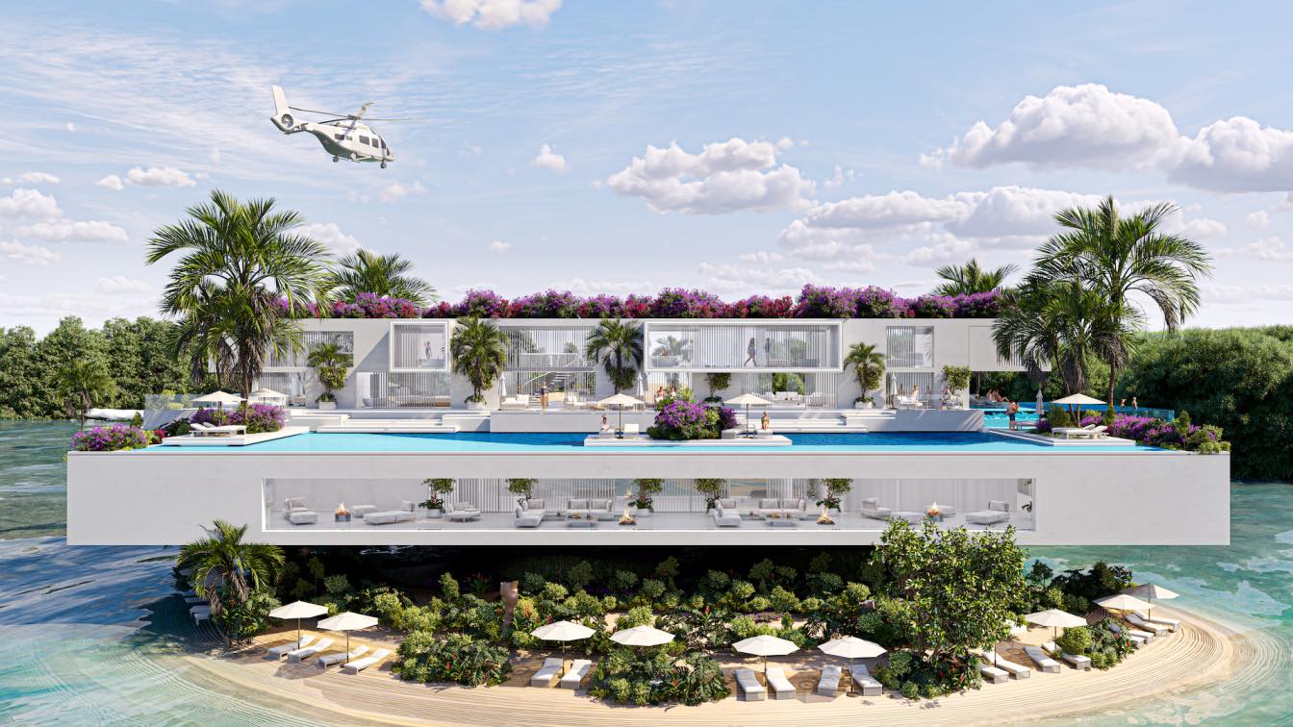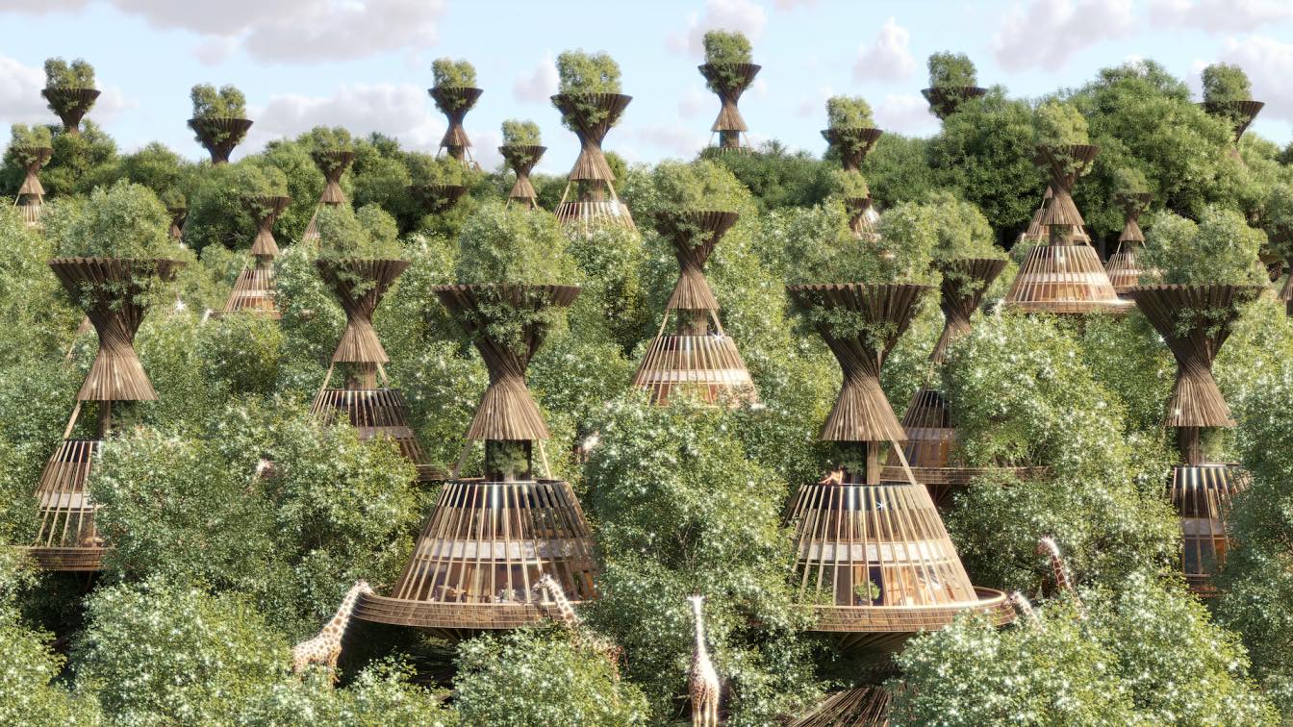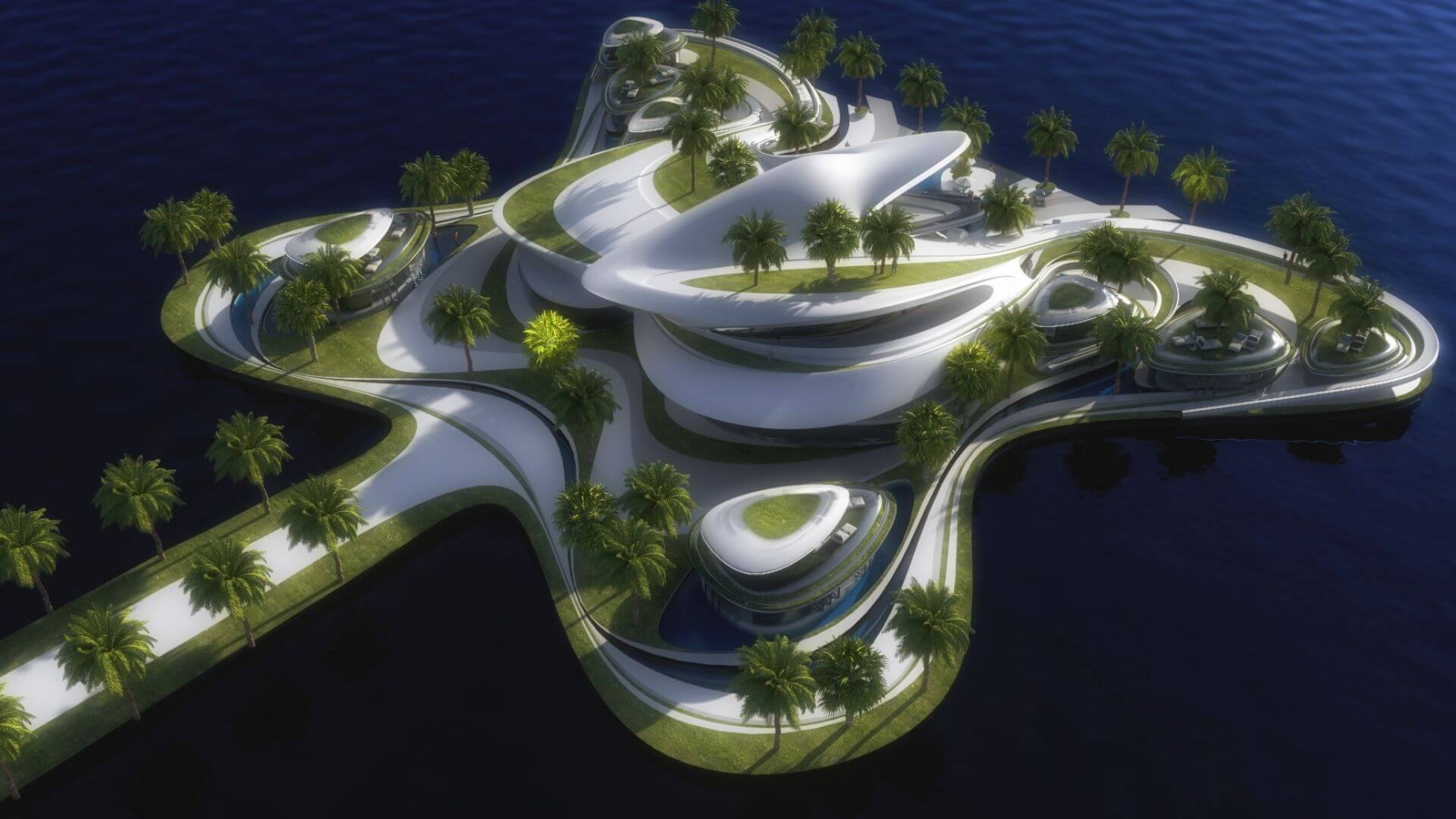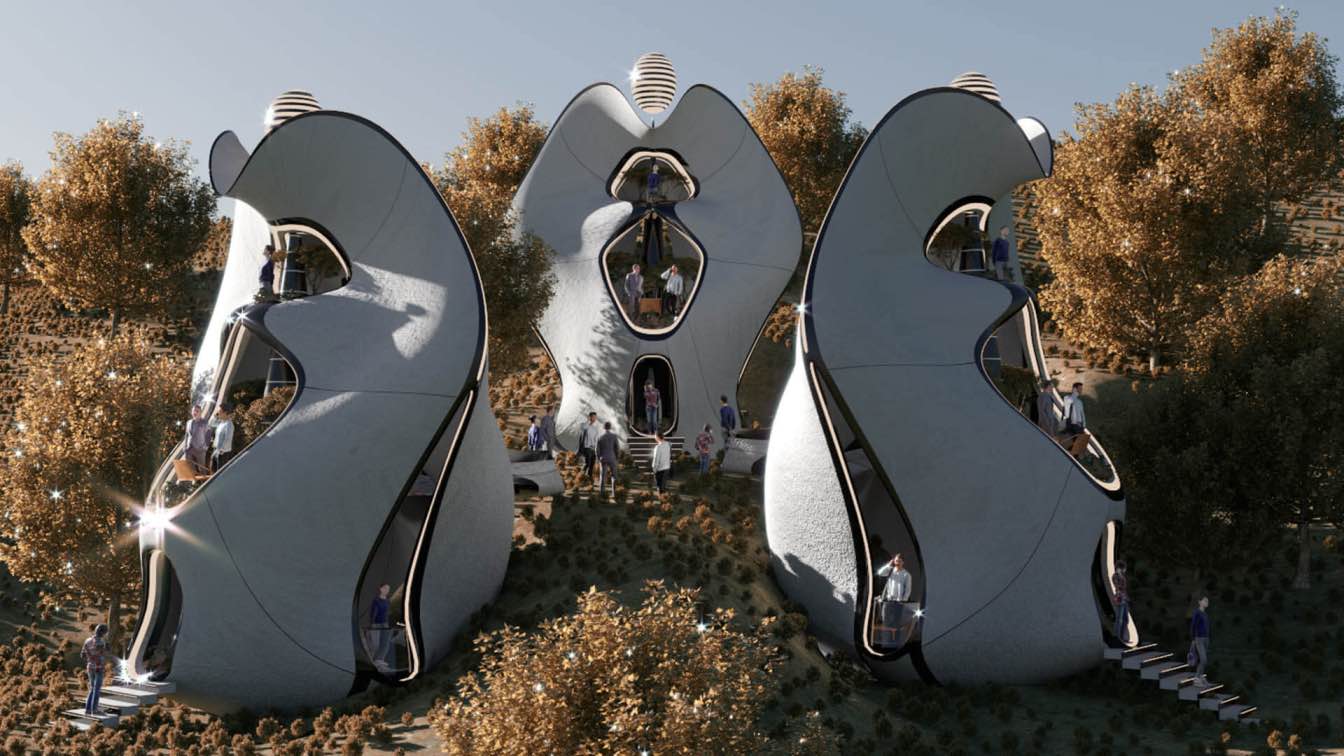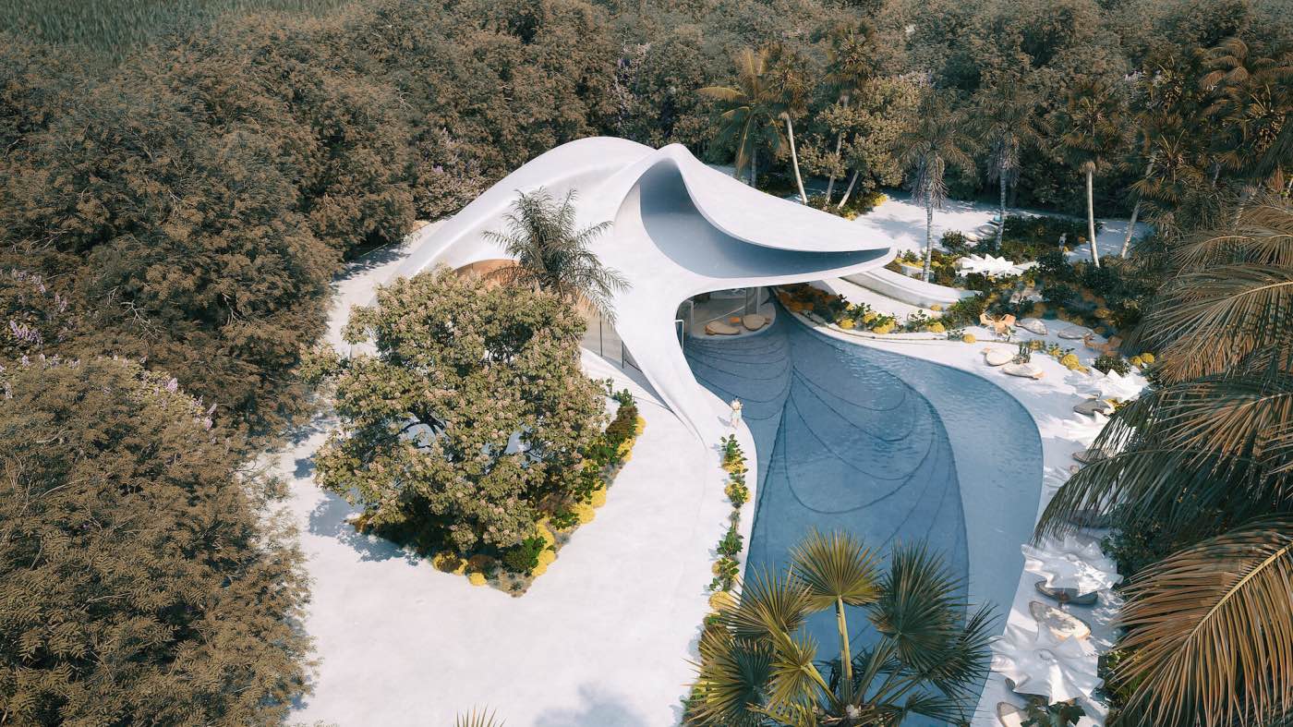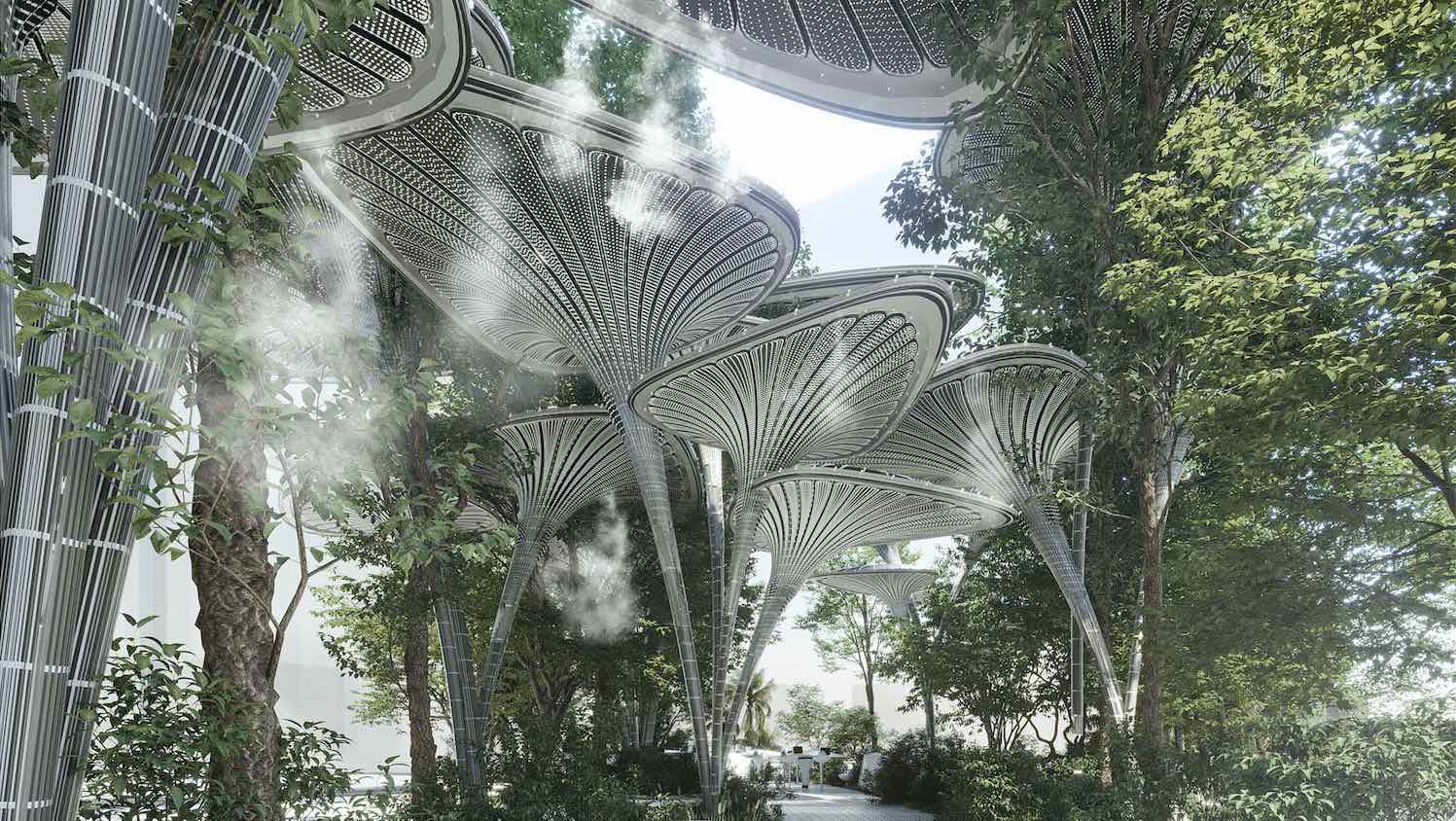MASK architects proudly announces the unveiling of the world’s first hydrogen-powered resort, a revolutionary fusion of architecture, sustainability, and cutting-edge hydrogen technology. This groundbreaking project sets a new standard for eco-friendly luxury, redefining the future of tourism and hospitality in the Middle East.
Project name
The World’s first hydrogen-powered Luxury Floating resort in Middle East
Architecture firm
MASK architects
Tools used
Autodesk 3ds Max, Rhinoceros 3D, Corona Renderer, RunwayMl Animation
Principal architect
Oznur Pinar Çer
Design team
Oznur Pinar Çer, Danilo Petta
Visualization
MASK architects
Typology
Hospitality › Hotel & Resort
In the heart of the Middle East’s thriving luxury real estate market, MASK architects is proud to introduce an innovative project that sets a new standard for elite living—the UAE’s first floating villas in Sand island. Located within the prestigious Ritz-Carlton Reserve on Ramhan Island, Abu Dhabi, these unique residences are scheduled for complet...
Project name
Floating into the Future: UAE’s First Luxury Floating Villas on Ramhan Island
Architecture firm
MASK architects
Tools used
Autodesk 3ds Max, Corona Renderer
Principal architect
Oznur Pinar Cer, Danilo Petta
Design team
Oznur Pinar Cer, Danilo Petta
Collaborators
AQH Italy, Modilicon, Eagle Hillws
Visualization
MASK architects
Typology
Hospitality › Resort & Hotel, Masterplan
‘Eagle Mansion Signature Villa’ has been selected as one of the three finalists in the "Signature Mansion" international invited competition organized by Emaar Misr for its newly developed project "Soul Luxury Beach Resort" on the Northern Coast of Egypt.
Project name
Eagle Mansion Signature Villa
Architecture firm
MASK Architects
Location
Northern Coast, Egypt
Tools used
Autodesk 3ds Max, Rhinoceros 3D, Corona Renderer
Principal architect
Öznur Pınar Çer, Danilo Petta
Design team
Öznur Pınar Çer, Danilo Petta
Visualization
MASK Architects
Client
EMAAR misr, Soul Luxury Beach Resort
Typology
Residential › Luxury Mansion
MASK Architects has designed the world's first Eco-Tourism based BAOBAB Luxury Safari Resort in Africa which produces its own water autonomously by using ‘Air to Water technology’ energy powered by transparent solar device covered curtain glass.
Project name
BAOBAB Luxury Safari Resort
Architecture firm
MASK Architects
Tools used
Autodesk 3ds Max, Rhinoceros 3D, Corona Renderer
Principal architect
Öznur Pınar Çer, Danilo Petta
Design team
Öznur Pınar Çer, Danilo Petta
Collaborators
Sarje Nagda (Press Release)
Visualization
MASK Architects
Typology
Hospitality › Eco-Tourism, Resort & Hotel
Introducing Villa G02 signature private mansion, a concept design based in Egypt. This project will be situated on artificial land created offshore. This luxury project is designed to meet the needs of the client and we aimed to achieve it all by being sustainable and ecological.
Project name
Villa G02 Signature Private Mansion in Egypt
Architecture firm
Mask Architects
Location
Artificial Masterplan Island in Egypt
Tools used
Autodesk 3ds Max, Rhinoceros 3D, Corona Renderer, Adobe Photoshop, Adobe Illustrator, Adobe Indesign
Principal architect
Öznur Pınar ÇER
Design team
Öznur Pınar ÇER, Danilo PETTA
Status
SD Phases, preliminary project phase close
Typology
Residential › House
MASK Architects has designed the world's first steel 3D printed structure of modular houses for Nivola Museum’s visitors,Tourists and Artists in Orani, city of Sardinia.Öznur Pınar Çer and Danilo Petta have Inspired from the work of "Costantino Nivola", they have designed “Exosteel Mother Nature” modular houses which they have taken inspiration fro...
Project name
Exosteel Mother Nature Modular Prefabricated Living Museum Houses
Architecture firm
MASK Architects
Location
Orani, Sardinia, Italy
Tools used
Rhinoceros 3D, Grasshoper, Autodesk 3ds Max, CATIA Design, Corona Renderer, Adobe Photoshop
Principal architect
Öznur Pınar Çer and Danilo Petta
Collaborators
Sarje Nagda (Press Report)
Visualization
MASK Architects
Built area
127 m² (3.Floor)
Öznur Pınar ÇER and Danilo PETTA, the founders of Mask Architects designed the “Villa G01” "Rock and Cave" special, unique luxury villa with panoramic sea view, located in one of the most exclusive areas of Northern Sardinia. The “Villa G01” villa was designed to ensure the sustainability of the local architectural and material texture of Sardinia,...
Project name
“Villa G01” New Generation Luxury Villa
Architecture firm
Mask Architects
Location
Northern Sardinia, Italy
Tools used
Autodesk 3ds Max, Autodesk Maya, AutoCAD, Rhinoceros 3D, Adobe Photoshop, Adobe Illustrator
Principal architect
Öznur Pınar ÇER, Danilo PETTA
Design team
Öznur Pınar Çer, Danilo Petta
Collaborators
Arup, Erkan Sahin
Visualization
Genc Design Studio by Derya Genc
Status
Under construction
Typology
Residential › House
Mask Architects has been selected as one of ten winners of the the ‘Cool Abu Dhabi’, a global design competition between more than 1,570 participants from 67 countries. Cool Abu Dhabi Challenge is aimed to attract creative ideas to tackle climate change & provide solutions for the urban heat island effect in significantly warmer areas of Abu Dhabi.
Project name
Oasys+System
Architecture firm
Mask Architects
Location
Abu Dhabi, United Arab Emirates
Tools used
Autodesk 3ds Max, Rhinoceros 3D, Corona Renderer, Adobe Photoshop
Principal architect
Öznur Pınar ÇER ,Danilo PETTA
Design team
Öznur Pınar ÇER ,Danilo PETTA, Derya GENÇ
Collaborators
Arup, Erkan Sahin, Tuğçe ÇER, Sarje NAGDA
Visualization
Genc Design Studio
Status
Competition organized by Department of Municipalities and Transport (DMT)
Typology
Installation, Canopy

