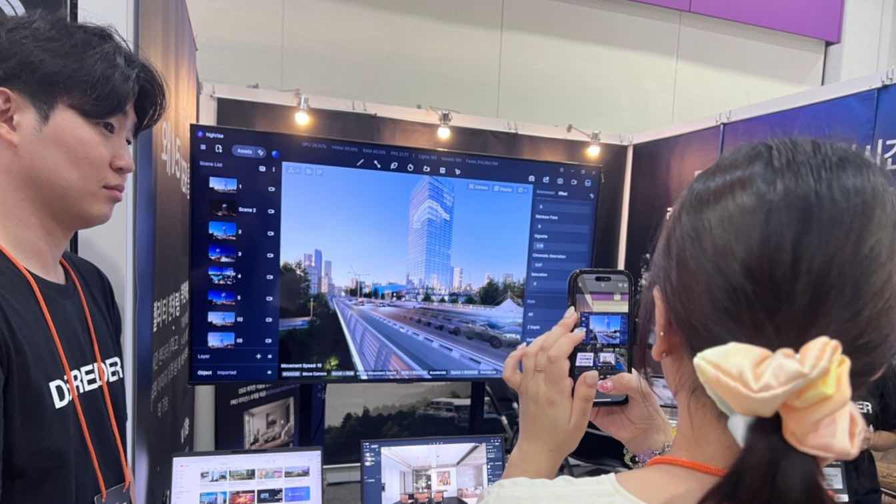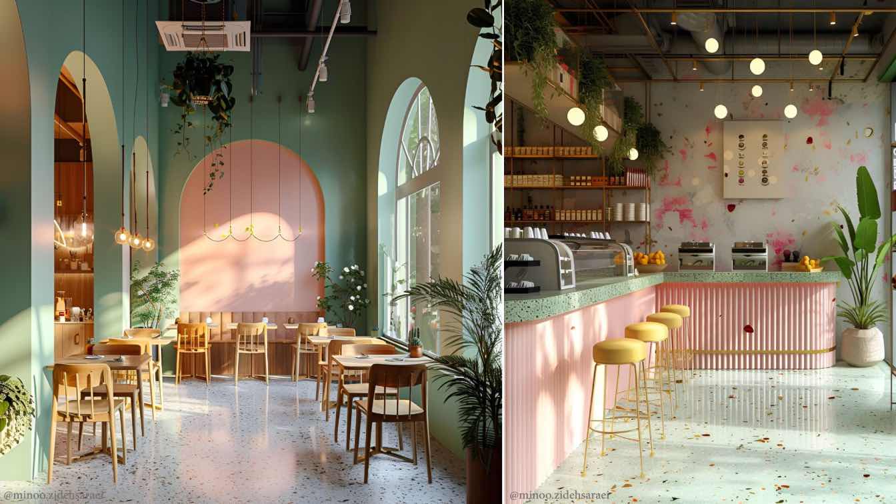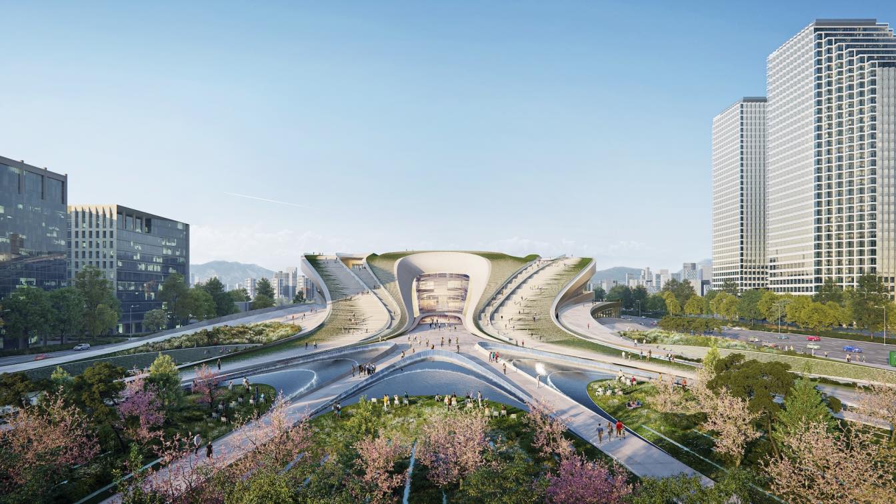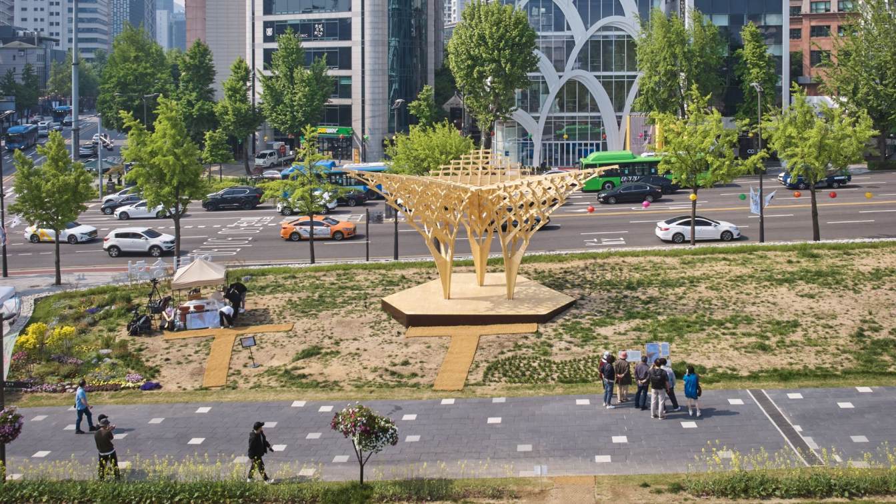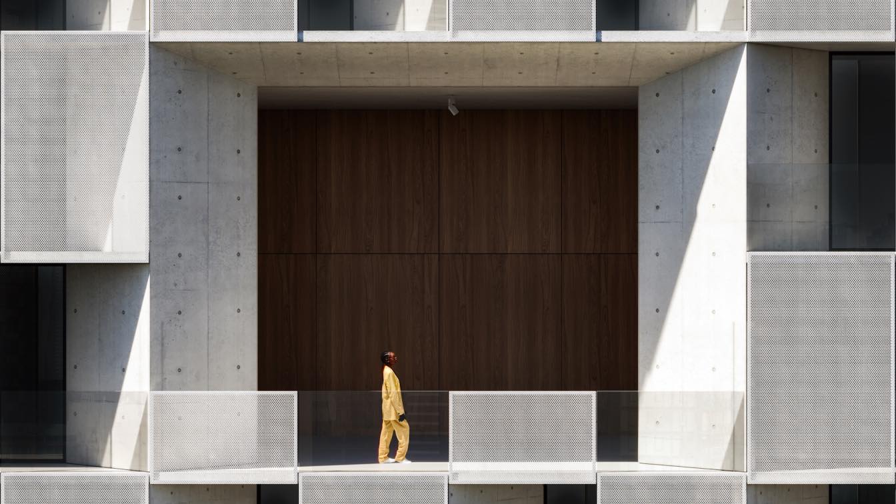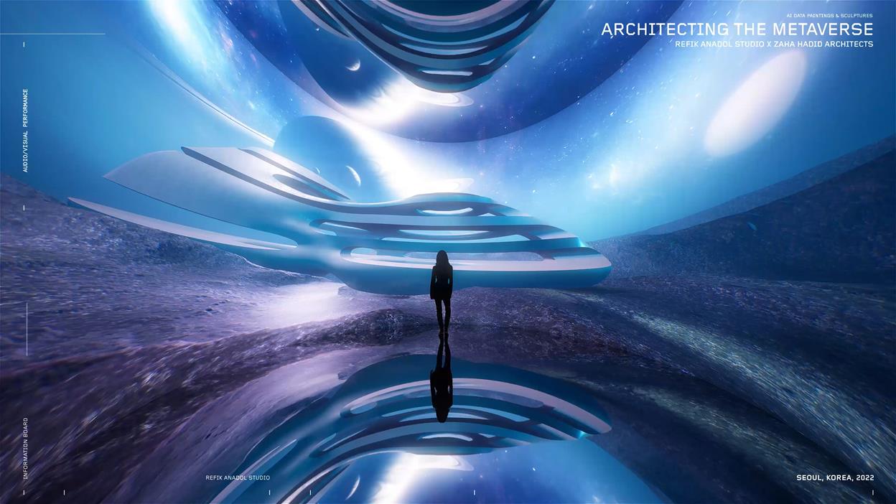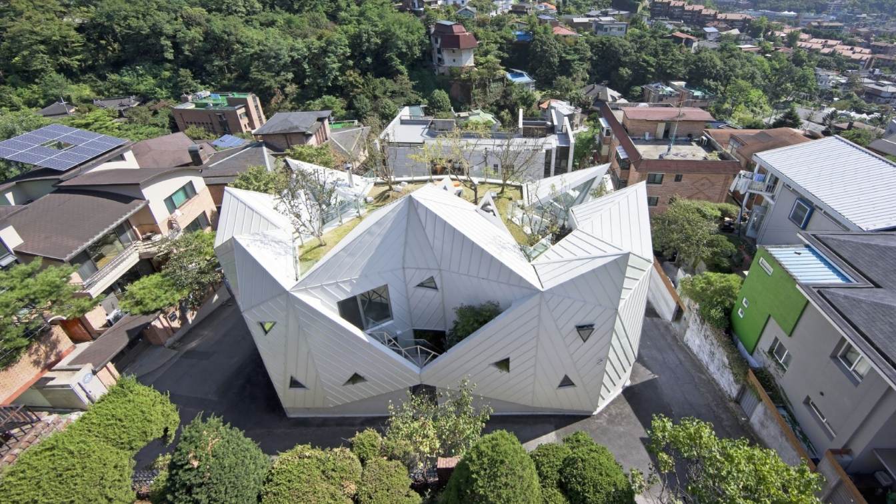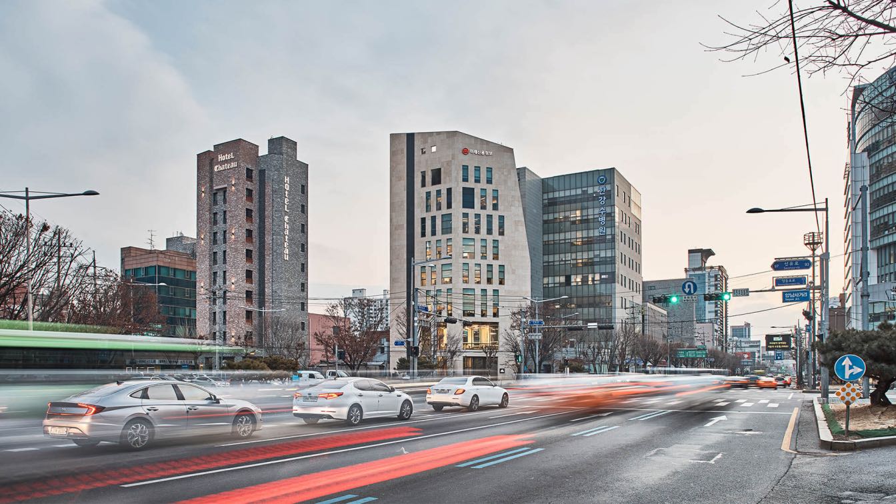D5 Render, a leader in real-time 3D rendering software, made a remarkable debut at Korea Build Week 2024, the premier event for construction and architecture in Asia. Held in Seoul, the event brought together industry professionals, designers, and technology enthusiasts to explore the latest advancements in building materials and technologies.
Step into a world where literature and design intertwine, where every page turned is matched by a stroke of aesthetic brilliance. Welcome to our Bookstore Cafe, where the warmth of a good book meets the embrace of thoughtful design.
Architecture firm
Minoo Zidehsaraei
Location
Seoul, South Korea
Tools used
Midjourney AI, Adobe Photoshop
Principal architect
Minoo Zidehsaraei
Visualization
Minoo Zidehsaraei
Typology
Hospitality › Cafe
Creating an interconnected sequence of indoor and outdoor public spaces that are enveloped by nature, Zaha Hadid Architects’ (ZHA) proposal for the 2nd Sejong Cultural Centre is defined by the city’s history and its unwavering optimism for the future.
Project name
2nd Sejong Cultural Centre
Architecture firm
Zaha Hadid Architects (ZHA)
Location
Seoul, South Korea
Principal architect
Patrik Schumacher
Design team
Daniel Coley, Ashwanth Govindaraji, Maria Lagging, Jose Eduardo Navarrete Deza, Yooyeon Noh, Angelica Videla
Collaborators
ULD Studio (Landscape). Project Architects: Davide Del Giudice, Luca Ruggeri. Project Senior Associates: Hee Seung Lee, Arya Safavi. Project Director: Viviana Muscettola
Client
Sejong Cultural Centre
Typology
Cultural Architecture › Cultural Center
The Pavilion of Contemplation is the latest project of “Tree Series.” The "Tree Series" is series of design experiments that recreate the wooden bracket system, the most iconic part of East Asian timber buildings in both structural and aesthetic aspects. The Pavilion of Contemplation also aims to create the new type of Asian pavilion, ‘-jeong.’ Pra...
Project name
The Pavilion of Contemplation
Location
Seoul, South Korea
Principal architect
Jae K. Kim
Design team
Seung Hoon Lee
Collaborators
Jangmin Choi, Byung Joon Jo, Dong Hyun Won, Joo Hye Lee, Seung Hye Oh, Byung Hyun Jo
Structural engineer
JK-AR
Client
Ministry of Culture, Sports and Tourism of Korea, Hanyang University Museum
Typology
Cultural Architecture > Pavilion
The design was based on a series of shifted metal cubes which, as if in slow motion of a film, reveal their powerful plates following the movement of the wind. HANDS Welfare Center features a unique twisting perforated metal structure that takes us to a world of fantastic illusions made real.
Project name
HANDS Welfare Center & Multifamily Residence
Architecture firm
Hands Architects
Location
Seoul, South Korea
Tools used
Autodesk 3ds Max, Corona Renderer, Adobe Photoshop
Principal architect
Hands Architects
Visualization
CUUB Studio
Status
Under Construction
Typology
Residential › Apartments
Zaha Hadid Architects (ZHA) in collaboration with Dongdaemun Design Plaza (DDP) in Seoul, Korea presents 'Meta-Horizons: The Future Now'. Designed by ZHA as a catalyst for the instigation and exchange of ideas and for new technologies and media to be explored, DDP opened in 2014 and has become a cultural hub and meeting place at the centre of the D...
Title
Meta-Horizons: The Future Now
Register
https://ddp.or.kr/?menuno=228
Organizer
Zaha Hadid Architects, Dongdaemun Design Plaza
Date
26 May - 18 Sept 2022
Venue
DDP Design Museum, Dongdaemun Design Plaza, 281 Eulji-ro, Euljiro 7(chil)-ga, Jung-gu, Seoul, South Korea
“Hwa Hun” in Korean, the name of this house means “Blooming House”.
Requirement of the owner: Most important requirement was “Living in nature”.
Project name
HWA HUN ( Blooming House )
Architecture firm
IROJE KHM Architects
Location
Pyeongchang-dong, Jongro-gu, Seoul, Korea
Photography
Sergio Pirrone
Principal architect
HyoMan Kim
Design team
KyungJin-Jung, SeungHee-Song, SuKyung-Jang, JiYeon-Kim
Built area
167.88 ㎡, Gross floor area : 441.69 ㎡
Material
Concrete rahmen. Exterior finishing: Aluminum sheet, Exposed concrete. Interior finishing: Lacquer, Exposed concrete
Typology
Residential › House
Located at Yangnam intersection, the 300m² site had a severely irregular shape as it had a strong corner of about 45 degrees to the roadside and five vertices. The physical scale within the legally permitted limits was reviewed, but it had a smaller height limit compared to the surrounding building
Architecture firm
Pilotis Architects
Location
81-5, Yeongdeungpo-ro, Yeongdeungpo-gu, Seoul, Republic of Korea
Principal architect
Bon, H. Lee
Design team
Park Hyeong Soo, Lee Sang Won
Collaborators
Seo Jae Ho (project manager)
Structural engineer
Harmonyeng
Environmental & MEP
MKcheonghyo
Material
Limestone, Glass
Tools used
AutoCAD, SketchUP, Adobe Photoshop
Typology
Commercial › Office

