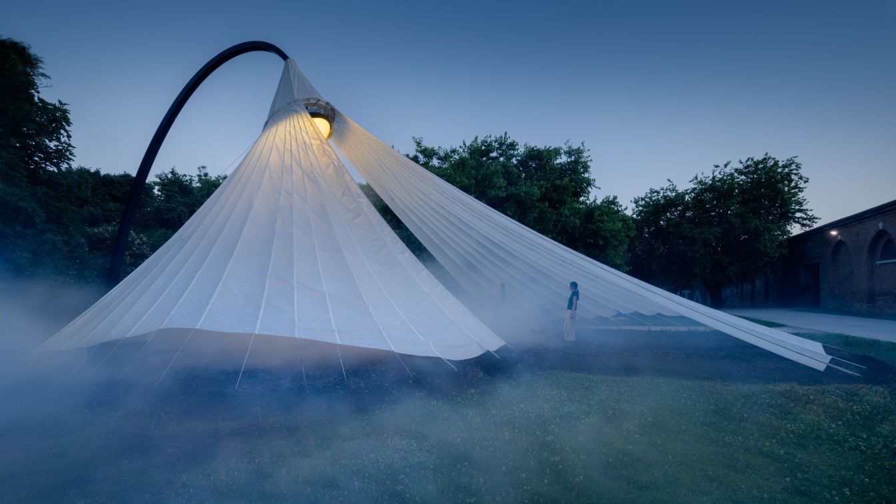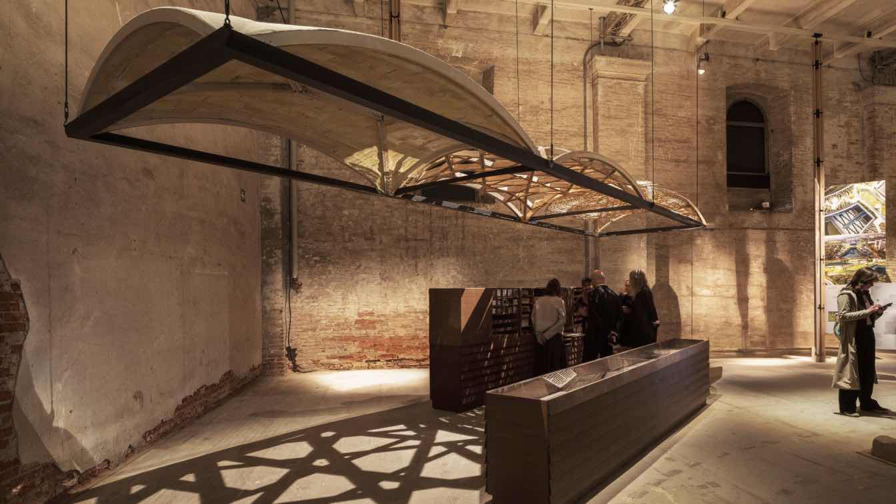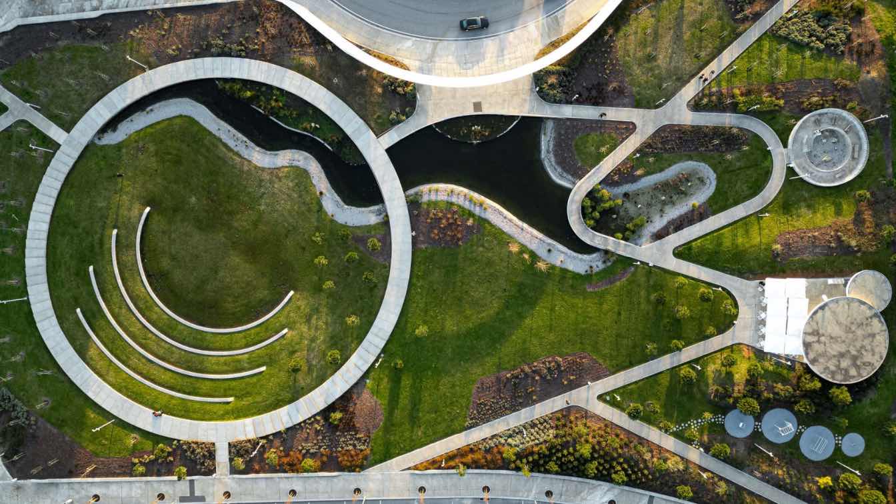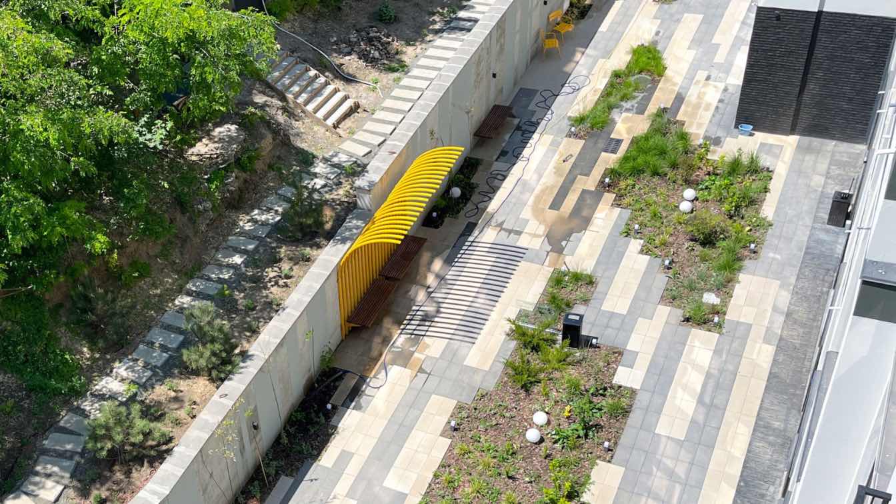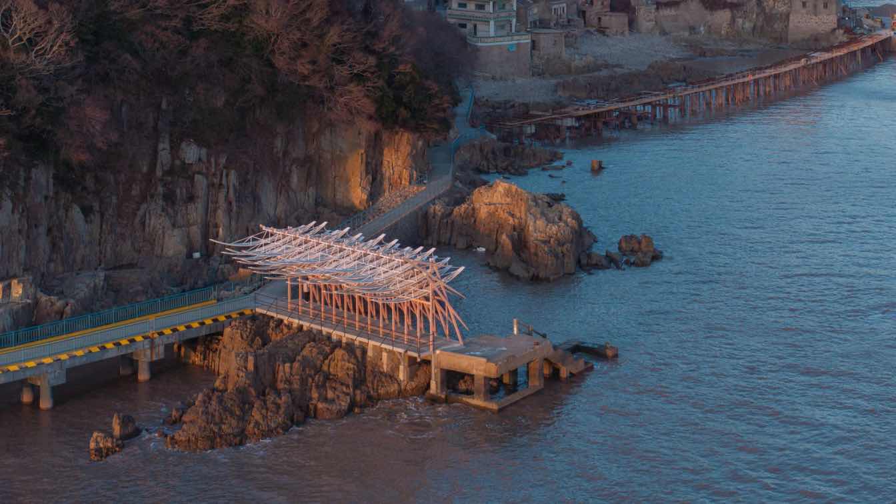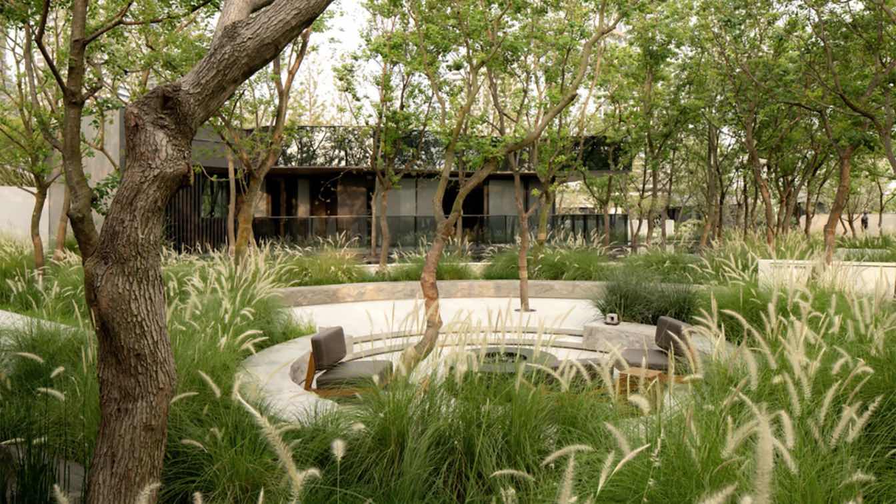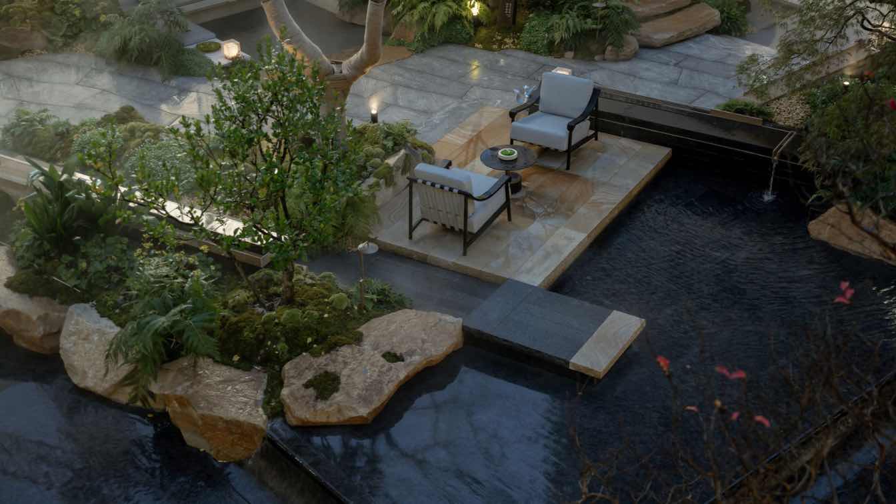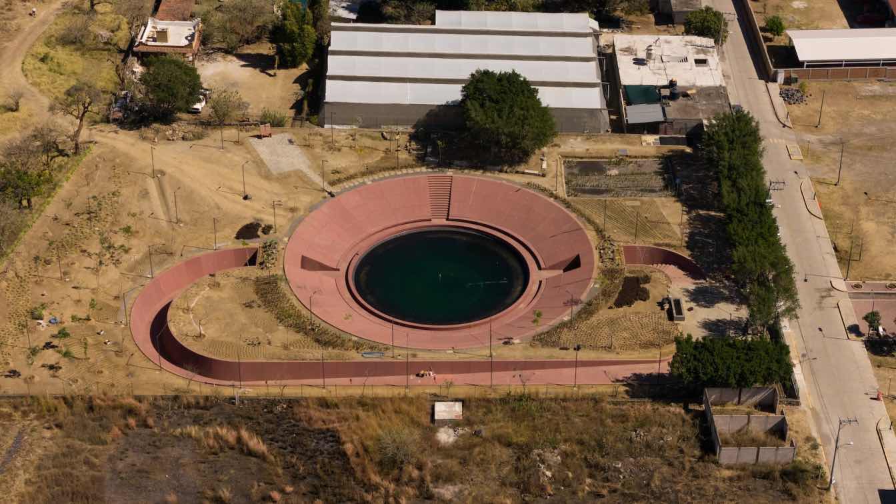Inspired by the traditional Chinese oil paper umbrella, the installation uses Xuan paper as its main material. The paper is coated multiple times with tung oil to make it both translucent and water-resistant. The structure gives new form and scale to this ancient craft, transforming it into an outdoor space that offers shade from the sun and shelte...
Project name
Chinese Paper Umbrella
Architecture firm
MAD Architects
Location
Arsenale – Magazzino Delle Cisterne, Castello 2169/F, 30122 Venice, Italy
Principal architect
Ma Yansong, Dang Qun, Yosuke Hayano
Design team
Ma Yansong, Dang Qun, Yosuke Hayano, Jiang Yunyao, Zhou Rui, Yang Xuebing, He Linxi, Huang Juntao, Pan Siyi, Valentina Olivieri
Collaborators
Fabrication: Far East Facade
Completion year
May 10 – November 23, 2025
Structural engineer
RFR Shanghai
Typology
Installation › Cultural Architecture
The installation, on view at the Arsenale Corderie, showcases IE School of Architecture and Design’s professor Wesam Al Asali’s work on natural materials, craftsmanship, and digital design tools.
Project name
Alternative Skies
Architecture firm
Wesam Al Asali
Location
L'Arsenale, Venice, Italy
Photography
Luis Díaz Díaz
Principal architect
Wesam Al Asali
Design team
Wesam Al Asali, Sigrid Adriaenssens, Romina Canna, Robin Oval
Collaborators
IWLab: Marah Sharabati, Joelle Deeb, Sadek Jooriah. d-Lab (IE School of Architecture and Design): Marta Garcia Salamanca, Malena Gronda Garrigues, Michaela Zavacká, Alaa Belal, Hayk Areg Khachikyan. Supported By: Princeton Institute for International and Regional Studies, IE School of Architecture and Design, Research Office IE University, IE Foundation. Technical Collaborators: Salvador Gomis Aviñó (CERCAA), Angel Maria Martín López (La Escuela de Carpintería de lo Blanco de Narros del Castillo), Carlos Fontales Ortíz, ETSAMadera. Aknowledgments To: Alejandro García Hermida, Kinda Ghannoum, Alessandro Dell'Endice, IE University Fab Lab, Maintenance Team IE University
Structural engineer
Robin Oval
Supervision
Wesam Al Asali
Tools used
Grasshopper, Twinbuild (Augmented Reality)
Material
Brick, wood, willow
Client
Venice Architecture Biennale 2025
The challenge proposed the creation of an urban park with a large green area associated with recreational and leisure functions, for a plot of land of approximately 20,000 square meters located in the center of S.Cosme, without any utility for the city.
Project name
Parque Urbano Gondomar
Architecture firm
Paulo Merlini Architects
Location
Gondomar, Porto, Portugal
Photography
Ivo Tavares Studio
Principal architect
Paulo Merlini & André Santos Silva
Landscape Architecture
P4 - Artes e Técnicas da Paisagem
Collaborators
Inês Silva, Ana Rita Pinho
Typology
Public Space › Park
Unique Project for the Landscaping of the Residential Complex Area by Bee Landscaping Bureau. Implementation of the first part - May 2024 (Yes, during the war. We want to feel alive).
Project name
Residential Complex Area on Prymorska
Landscape Architecture
Bee Landscaping Bureau
Location
Prymorska street 47, Odesa, Ukraine
Photography
Bee Landscaping Bureau
Principal designer
Christina Shalygina
Design team
Christina Shalygina, CEO and Conceptualist of the Bureau. Anastasiya Abramova, Master Planner. Hanna Koval, Anatoly Kolosov, Landscape Architects. Anastasiya Mironenko, Victoriya Dukhina, Architects
Typology
Landscape and Urbanism
After most people left the island for city life, less than 100 elderly residents remain on Chaishan Island. To revitalize the island, Zhoushan Government has initiated the "Hello, Island" co-prosperity project.
Project name
Seaside Pavilion on Chai Shan Island, Zhoushan
Architecture firm
GN Architects
Location
Chai Shan Island, Zhoushan, Zhejiang Province, China
Photography
Liang Wenjun, Tian Fangfang, Zhang Yong, Jiang Meng
Principal architect
Shen Lijiang
Design team
Shen Lijiang, Liu Tong, Cui Hengxuan, Ding Hao, Zheng Zhen
Completion year
August 2024
Tools used
Rhino 3D,cGrasshopper, AutoCAD,cRevit,cANSYS/STAAD.Pro,V Ray,cLumion,cAdobe Photoshop, Adobe Illustrator, Enscape, Microsoft Teams / Trimble Connect
Construction
Baoding Shenjiang Sculpture Art Manufacturing Co., Ltd.
Material
Corrosion-Resistant Steel,Recycled Timber,Glass Fiber Reinforced Polymer,Stainless Steel Counterweights, Marine-Grade Concrete,Titanium Alloy Anchors, ETFE Membra ne Canopies,Anti-Slip Ceramic Tiles,Solar-Integrated LED Lighting,Bio-Based Sealants
Client
Baisha Island Management Committee, Putuo District, Zhoushan City
Typology
Art Installation
The South Golden Bay project is located in the core lake area in the middle of the Luxelakes District. The land is composed of several peninsulas
Project name
Luxelakes C7 South Golden Bay Model Island
Location
Chengdu, Sichuan, China
Principal designer
Gan Weiwei
Design team
Ma Qing,Teng long,Huang Zhu,Liu Yuqing,Liu Lijun,Lin Ying,Fu Xuemei,Wang Chao,Li Min
Collaborators
Wild Horizon Landscape Center
Completion year
July 2023
Client
Chengdu Wanhua New City Development Co.
Typology
Landscape Design
Located in the heart of Hangzhou’s central urban area and adjacent to The Peach Blossom Lake Park, this project capitalizes on its superior natural landscape resources and excellent connectivity to seamlessly integrate with nature. Drawing on the timeless charm of traditional courtyard design, the development reinterprets classic Chinese garden con...
Project name
Zhongtian&Hiwell Lake Palace
Landscape Architecture
MaiWei Landscape Architecture Studio
Design team
Ma Qing, Teng Long, Huang Zhu, Yan Lisha, Zhong Jing, Fu Lihong, Liao Jiawei, Hu Hao, Fu Xuemei, Luo Tongyu, Wang Chao, Li Qingmei, Li Min
Collaborators
Shanghai Linxuan Horticulture Co., Ltd. Landscape Design Guidance: Gan Weiwei. Chief Technical Engineer: Jin Liangliang. Architectural Design: Hangzhou 9M Architectural Design Co.,ltd.
Contractor
Hangzhou Jiade Landscaping Engineering Co.,Ltd.
Typology
Landscape Design
"Jagüey is the generic term used to refer to depressions in the ground or small artificial dams that store water from rainfall, intended for livestock purposes or to meet human needs. The objective of these constructions is to use the water as a watering place for at least four months of the year.
Project name
Parque El Jagüey
Architecture firm
Laboratorio Regional de Arquitectura + Alejandro Aparicio + Alin Wallach
Location
Atlatlahucan, Morelos, Mexico
Photography
Ana Paula Álvarez, Miguel Cobos
Principal architect
Alejandro Aparicio, Alin Wallach
Client
Secretariat of Agrarian, Territorial and Urban Development (SEDATU)
Typology
Public Space › Park

