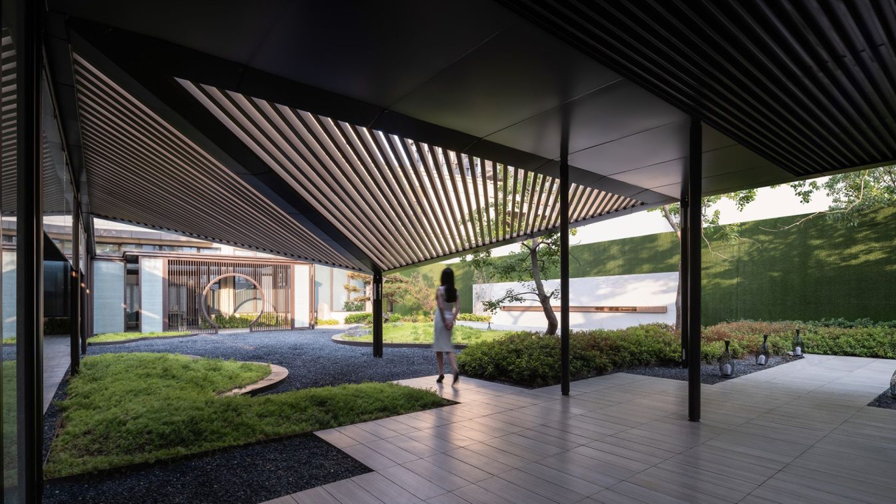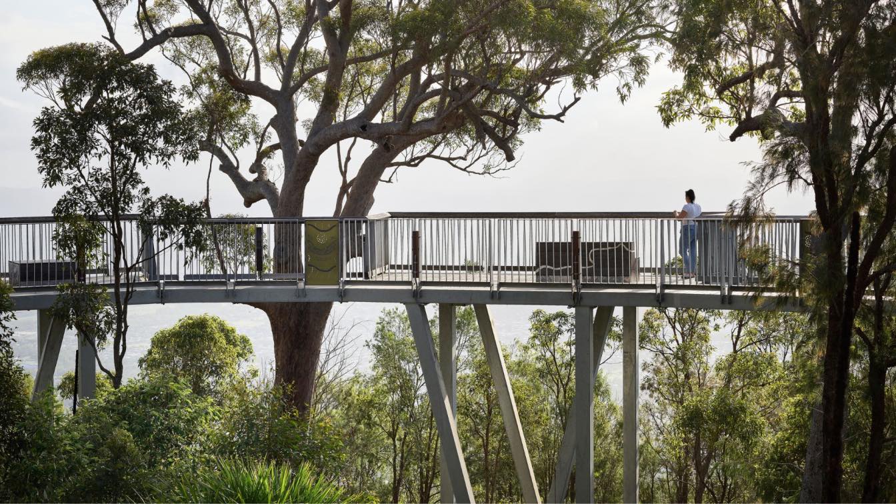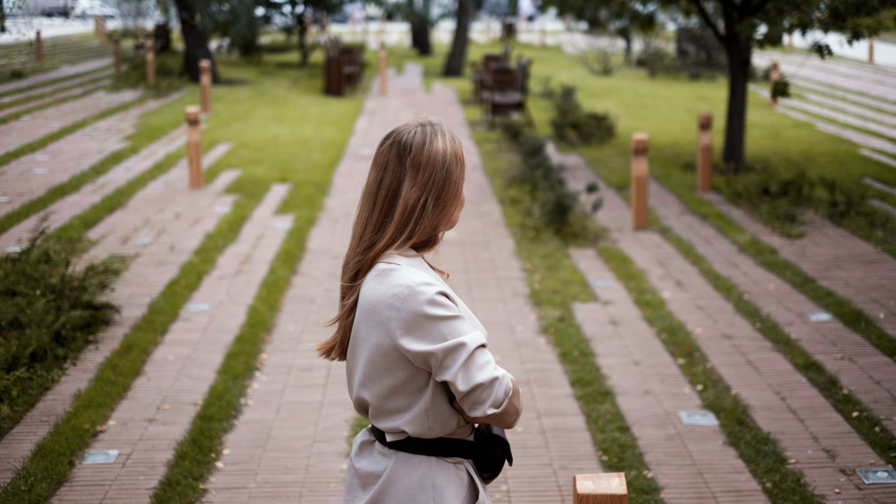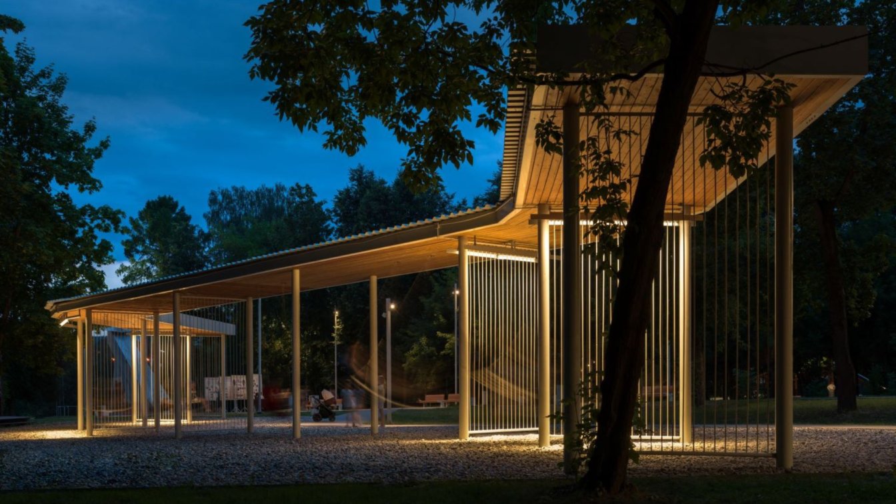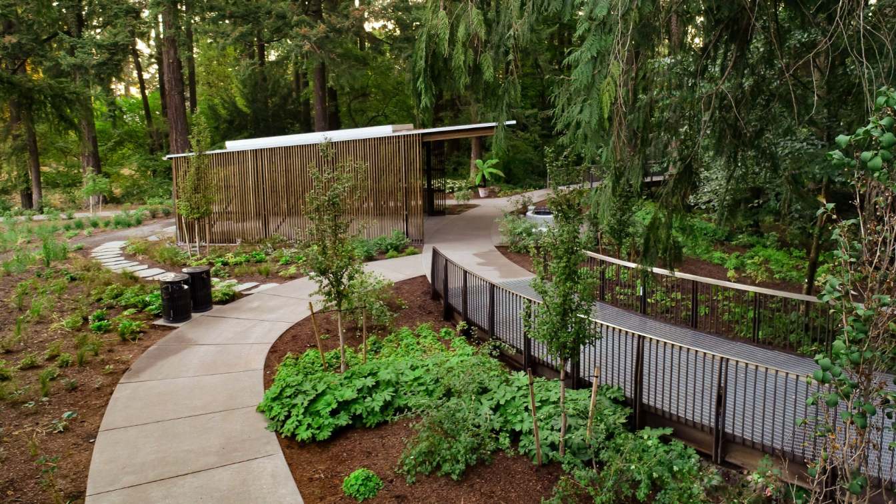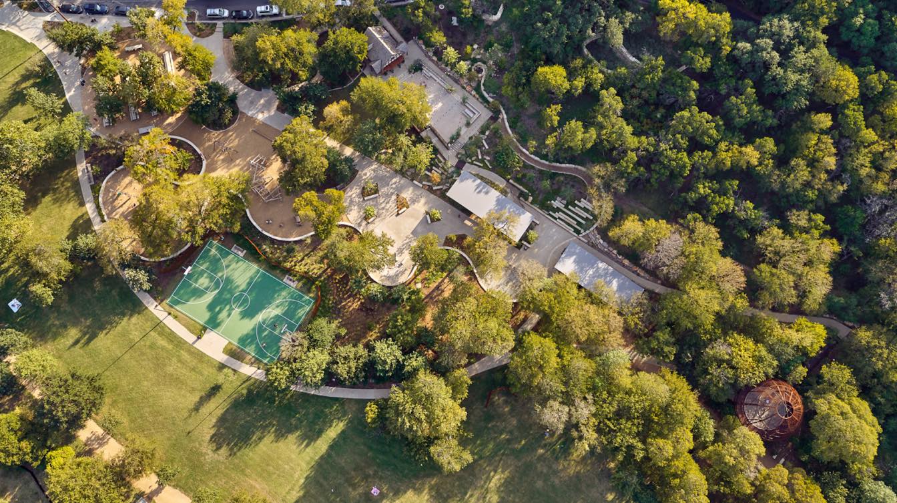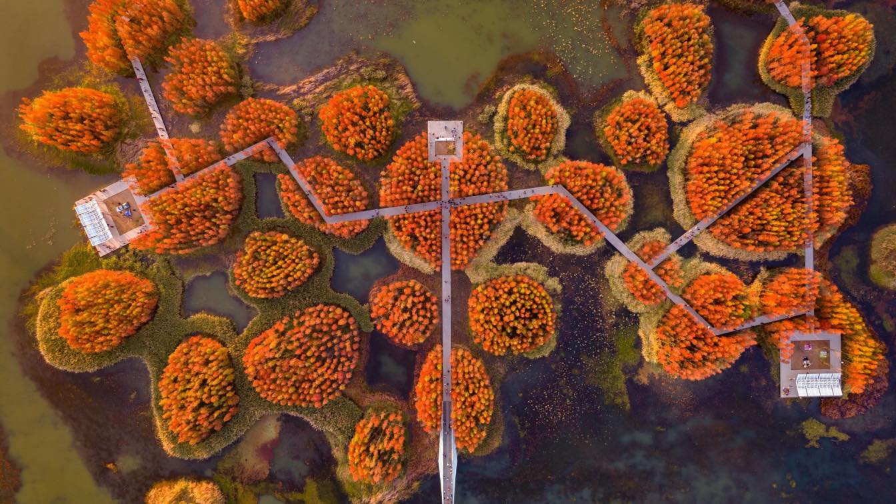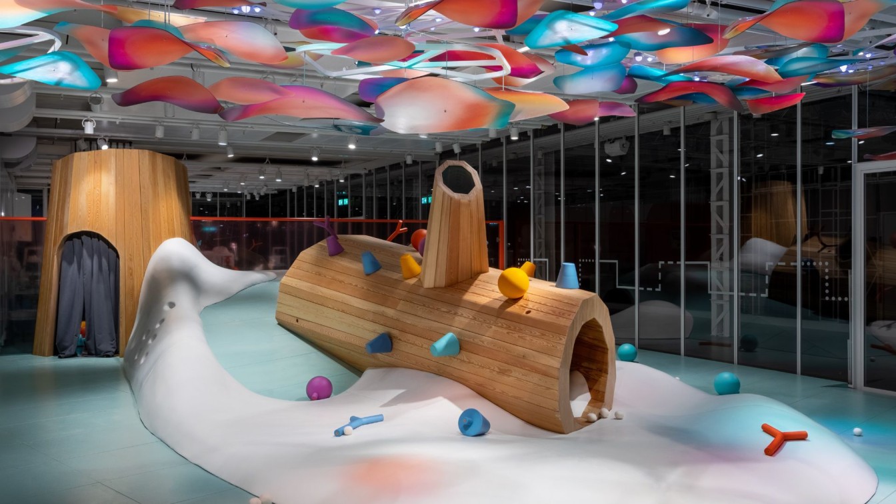The project is located in Shangqiu, which was known as Songdu or Songzhou in ancient times. The design concept is to recreate the elegant, quaint garden style of Song dynasty in a modern context. "Courtyard", "Garden" and "Lane" were arranged to make the space feel like home.
Project name
Lake Mansion
Landscape Architecture
IVVA (SHANGHAI), INC.
Location
Shangqiu, Henan Province, China
Design team
Song Yaping, Wei Hongcheng, Wang Bangyu, Jiang Zhihui
Completion year
June, 2022
Client
Real Estate Group Co., Ltd. of CSCEC 7th Division
Typology
Landscape Design
Situated on top of Mt Archer, Rockhampton’s most iconic tourist destination, the recent revitalization by Rockhampton Regional Council and Design+Architecture has transformed an underutilized mountain-top peak into the region’s go-to picnic, event, and tourist locale.
Project name
Mt Archer - Treetop Boardwalk and park revitalization
Architecture firm
Design+Architecture
Location
Rockhampton, Queensland, Australia
Photography
Scott Burrow Photographer
Principal architect
Colin Strydom
Landscape Architecture
Rockhampton Regional Council
Design team
Colin Strydom, Alex Stein, Michael Ramsay, Marcus Bree, Tom Olsen, Collaborators: Rockhampton Regional Council, Queensland National Parks
Engineer
Calibre Structural – Civil Engineers, Janes and Stewart Structures, McMurtries Consulting Engineers
Client
Rockhampton Regional Council
Typology
Park, Mountain on the edge of a regional town in sub-tropical Queensland
It was important for architects to preserve the identity of the historical place when working with the small square near the walls of the Kremlin in Kolomna (a small Russian town located three hours of Moscow). That is why a clinker brick imitating the brick from the Kremlin wall is used in the paving. The shape of wooden lamps for the landscape li...
Project name
The Shimmering Square near the Kremlin walls, A fresh look at the Russian identity
Architecture firm
Basis architectural bureau
Location
Kolomna (Moscow Region), Russia
Photography
Basis architectural bureau
Principal architect
Ivan Okhapkin, Tatiana Kozlova (Leader of the project group)
Landscape Architecture
Basis architectural bureau
Design team
Alena Zakcharova, Olga Zolotko, Alina Podkopova, Monica Galstyan
Engineer
Svetlana Podoplelova, Dmitry Belostotsky, Sergey Kozlov
Client
The Ministry of landscape and public space development of Moscow region
Typology
Landscape › Landscape, Park, Historical CIty Renovation
The architects aimed to create a modern eco-park for communication between visitors of different ages. The new pedestrian route lays along the river, connecting the Istra railway station with the New Jerusalem Monastery and passing through the picturesque points of the park. The new path should replace the existing one and move pedestrian flows to...
Project name
Ecological approach to modern park design. Central Park in Istra, Moscow Region
Architecture firm
Basis architectural bureau
Location
Istra, Moscow Region, Russia
Photography
Dmitry Chebanenko
Principal architect
Ivan Okhapkin, Konstantin Pastukhov (Leader of the project group)
Landscape Architecture
Basis architectural bureau
Design team
Polina Pavlova, Shevtsova Valeria, Palchikov Dmitry, Garnenko Alexandra, Anna Anisimova, Andrey Kverkveladze, Sergey Kozlov
Client
The Ministry of landscape and public space development of Moscow region, Istra town administration
Typology
Park, Landscape Design
Beginning in 2015, Land Morphology led the development of a strategic master plan for Leach Botanical Garden, a 16-acre garden for the City of Portland Parks & Recreation. Located in southeast Portland, the multi phase Master Plan project will fundamentally transform the botanical garden. Before the 1800s, native people hunted, fished, and camped a...
Project name
Leach Botanical Garden
Landscape Architecture
Land Morphology
Location
Portland, Oregon, USA
Photography
Land Morphology
Design team
Richard Hartlage, Principal in charge. Lindsey Heller, Project Manager. Sandy Fischer, Lead Planner. Garrett Devier, Project Landscape Architect. Brandon Burlingame, Landscape Designer
Collaborators
Project team (Phase One: Upper Garden Development-Permitting and Construction Documents): Land Morphology (prime consultant and landscape architecture). Olson Kundig (architecture). Reyes Engineering (electrical engineering). Anderson Krygier, Inc. (landscape architecture – QA/QC and construction administration). Janet Turner Engineering, LLC (civil engineering). Lund Opsahl LLC (structural Engineering). Morgan Holen and Associates LLC (arborist). Mitali and Associates (cost estimating). Northwest Geotech, Inc. (geotechnical engineering). Project team (Strategic Master Planning, Design Development and Entitlement Phases): Land Morphology (prime consultant and landscape architecture). Capital Engineering & Consulting, LLC (civil engineering). Lancaster Engineering (transportation engineering). Greenworks, P.C. (stormwater and entitlement). Hodaie Engineering (mechanical engineering). Suenn Ho Design (wayfinding). Winterbrook Planning (permitting)
Typology
Landscape › Botanical Garden
Situated along the banks of Shoal Creek in Downtown Austin, Pease Park is the city’s oldest public park and one of its most loved. In 2014, the City of Austin adopted the Pease Park Vision Plan developed by prime consultant Wallace, Roberts & Todd and Clayton Korte to guide future use and care of the 84-acre park.
Project name
Kingsbury Commons at Pease Park
Architecture firm
Clayton Korte
Location
Austin, Texas, USA
Photography
Casey Dunn, Brittany Dawn, Adam Barbe, Ashley Nava
Landscape Architecture
Ten Eyck Landscape Architects
Design team
Clayton Korte: Nathan Quiring, AIA, Partner / Joseph Boyle, AIA (former) / Hanna Leheup, AIA. Ten Eyck: Christine E. Ten Eyck, PLA, FASLA / Stephanie Saulmon, PLA, ASLA / Tim Campbell (former) / Jia Li
Collaborators
Mell Lawrence Architects (Treescape), Studio Lumina (Lighting Designer), Page/Dyal (Graphics and Wayfinding), GPSI (Water Feature)
Engineer
Garza EMC (Civil Engineer), Jerry Garza & Associates (MEP Engineer), Architectural Engineers Collaborative (Structural Engineer)
Contractor
Harvey-Cleary Builders
Client
Pease Park Conservancy, City of Austin Parks and Recreation Department
Typology
Park, Landscape Design
In the city of Nanchang, within the Yangtze River flood plain in east-central China, Turenscape transformed a badly abused 126-acre landscape into a dreamlike floating forest that regulates stormwater, provides habitat for wildlife, offers an array of recreational opportunities, and gives local residents a new way to connect with nature.
Project name
A Floating Forest: Fish Tail Park in Nanchang City
Architecture firm
Turenscape
Principal architect
Kongjian Yu
Landscape Architecture
Turenscape. Landscape Architect: Yu Hongqian, Fang Yuan, Tong Hui, Jia Jianmin, Wang Dezhou, Wang Haixu, Wen Xuanying, Chen Lingxue, Wang Rui, Bang Minghui, Chen Yunying, Zhang Chao, Liu Jiahao, Wang Xiaoming, Zhang Fan, Jiang Jingri
Design team
Kongjian Yu, Design Lead
Design year
June 2017-April 2018
Engineer
Yu Fumin, Zhang Wei, Chen Rao, Lu Ang, Li Bo, Huang Songtao
Client
Nanchang Gaoxing Zhiye Property Development Investment Co. Ltd.
Typology
Park, Landscape Design
In mid-February, a new creative space "Atelier" was opened in the House of Culture "GES-2" in Moscow, Russia. The authors of the project were Ekaterina Poruchik, the curator, Olga Rokal, the teacher and co-founder of the architectural studio UTRO, and Svetlana Shuvaeva, the artist.
Project name
Atelier at GES-2: a magical forest and grandpa's childhood garage
Architecture firm
UTRO Studio
Photography
Anastasia Soboleva
Design team
Olga Rokal (architect), Katya Porutchik (curator), Sveta Shuvaeva (artist)
Visualization
UTRO Studio
Client
GES-2 House of Culture
Typology
Cultural, Playground

